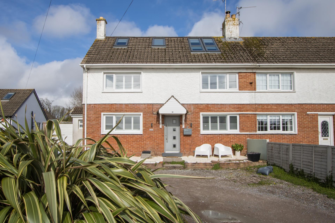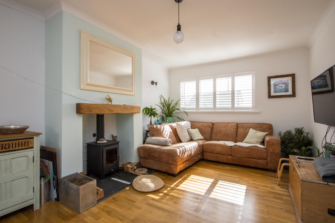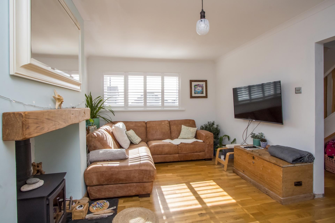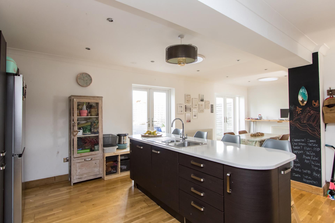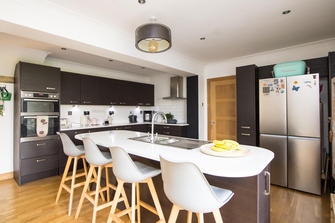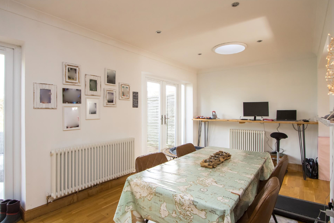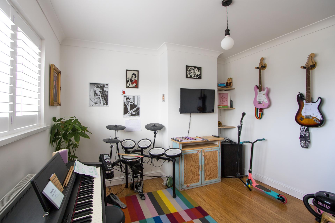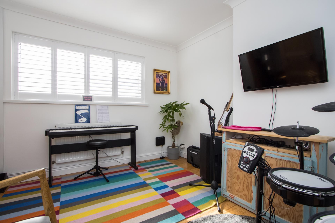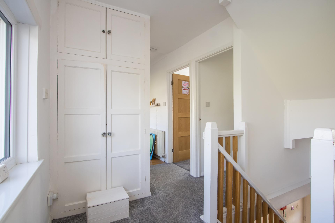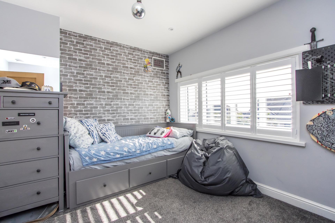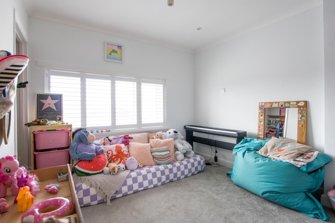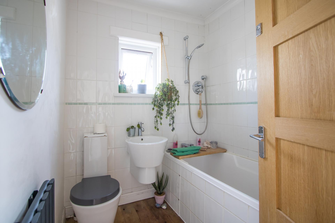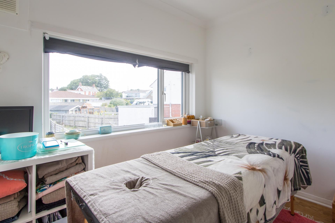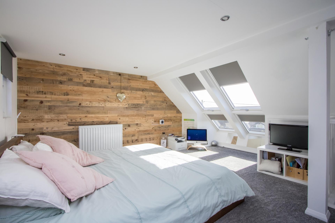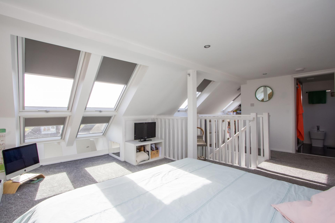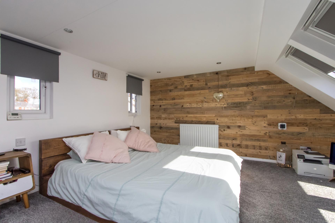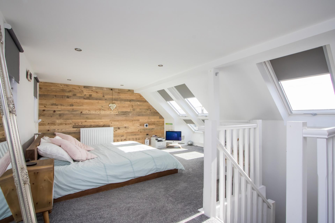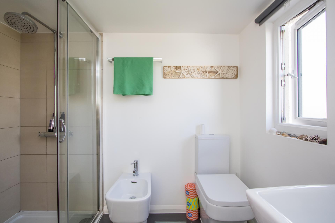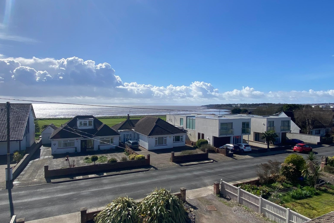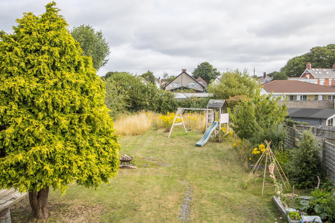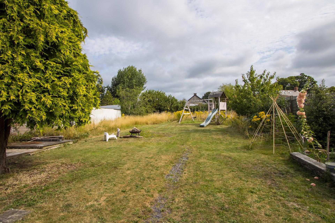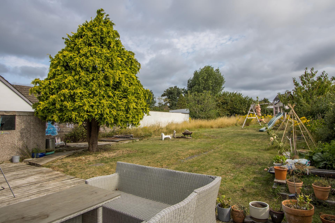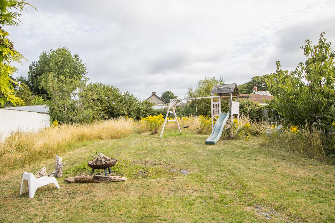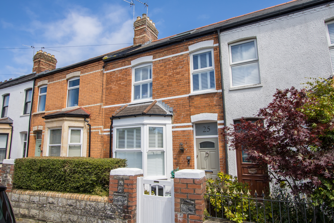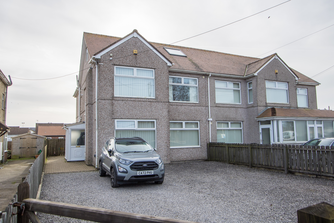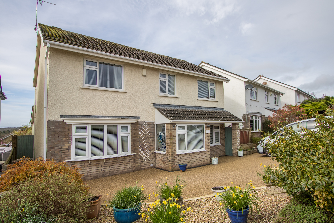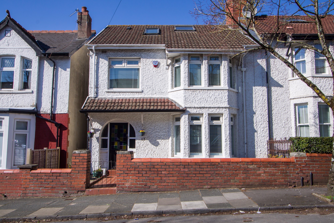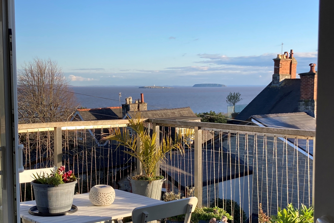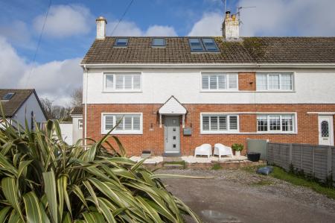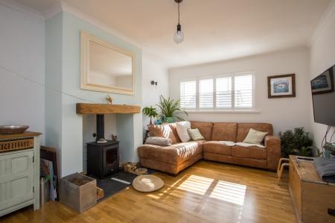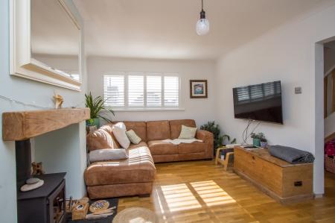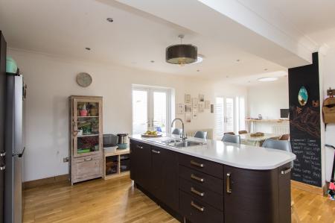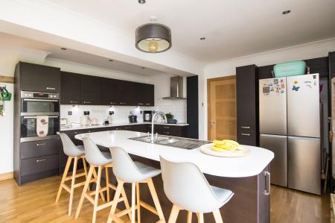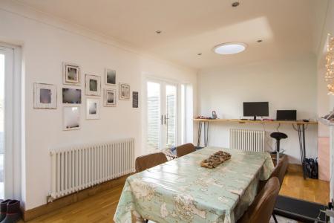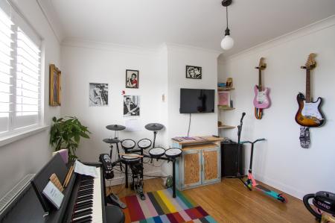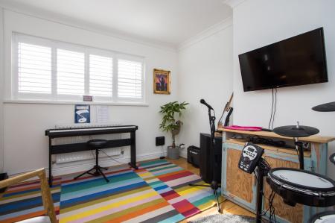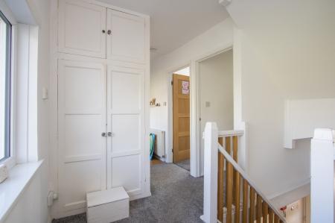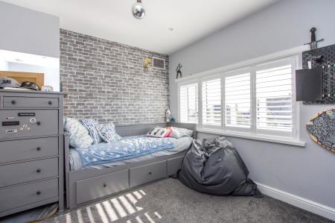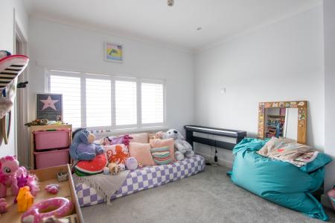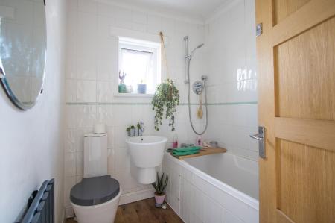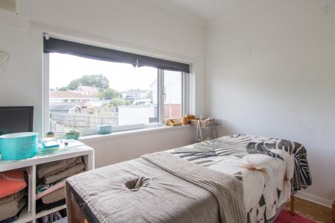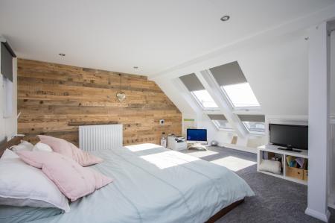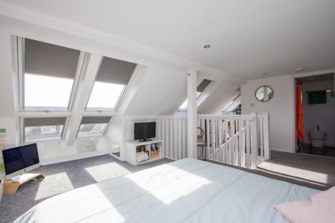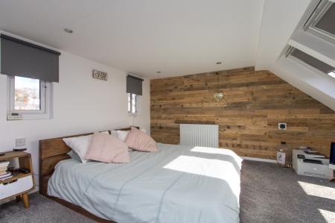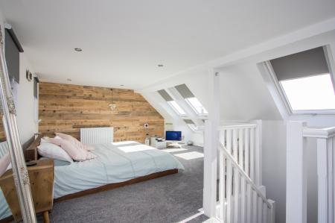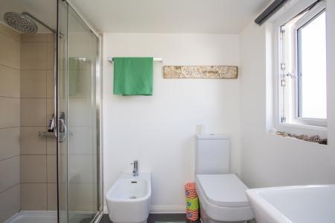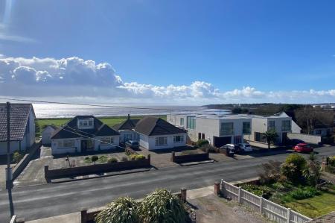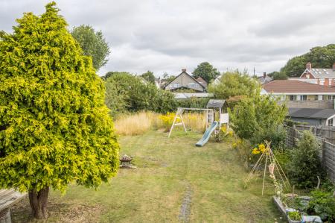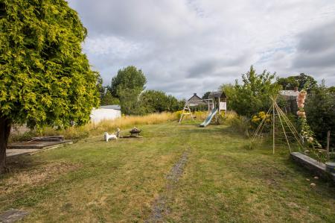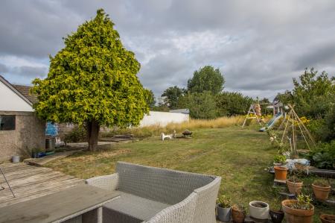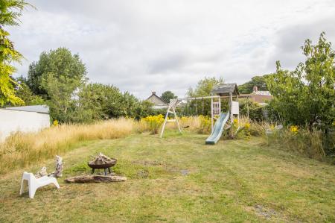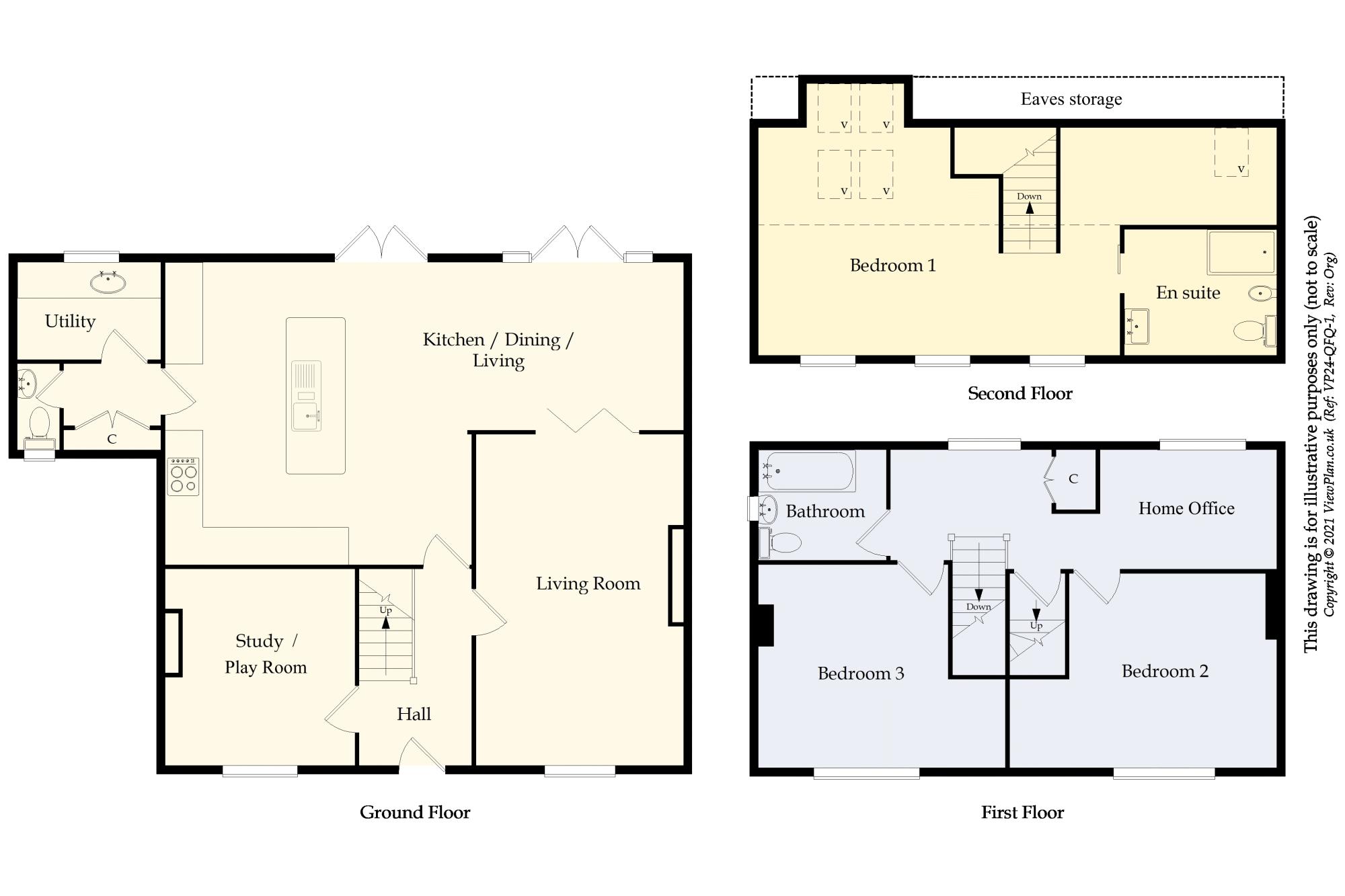- Spacious semi-detached house with large garden and sea views
- Two reception rooms and an extended kitchen / diner on the ground floor
- Three bedrooms plus a study area on the first floor which could be converted into a single room
- Two bathrooms including en-suite to the master bedroom
- Large garden laid to lawn
- Extensive off road parking
3 Bedroom House for sale in Sully
The opportunity to purchase a spacious semi-detached family home with extensive off road parking, a very large garden and Bristol Channel views from the front facing bedrooms. This property comprises two reception rooms, kitchen / diner, utility and cloakroom on the ground floor along with two double bedrooms, study and bathroom on the firstfloor and a master bedroom with dressing area and en-suite shower room above. The property has been upgraded by the current owners and is in good order throughout but still retains a huge amount of potential for extension and further development. Viewing advised. EPC: C.
Accommodation
Ground Floor
Entrance Hall
Oak floor. Central heating radiator. Oak doors to all rooms. Stairs to the first floor. Under stair area. Composite front door with double glazed panels. Coved ceiling.
Study / Play Room
10' 0'' x 10' 8'' (3.06m x 3.26m)
Bamboo floor. Coved ceiling. uPVC double glazed window to the front with fitted shutters. Central heating radiator. Power points.
Living Room
11' 1'' x 17' 6'' (3.37m x 5.33m)
Oak floor. Coved ceiling. Chimney breast with exposed bricks, wood burning stove, slate hearth and decorative oak lintel. uPVC double glazed window to the front with fitted shutters. TV and power points. Oak glazed panel bi-fold doors to the kitchen / diner. Central heating radiator.
Kitchen / Diner
27' 6'' x 16' 1'' (8.37m x 4.89m)
Oak floor. Fitted kitchen comprising wall units, base units and a Central island all with flat front wood effect doors and light Corian work surfaces. Integrated AEG appliances including a four zone induction hob, double electric oven and grill. Integrated dishwasher and extractor hood. Recess for American style fridge freezer. Part tiled walls. Two sets of uPVC double glazed French doors leading out to the garden. Coved ceiling. Recessed lights. Plenty of room for a large dining table and chairs. Three period style central heating radiators. Door to the utility room and WC.
Utility Room
7' 9'' x 5' 3'' (2.36m x 1.61m)
Engineered bamboo floor. Fitted units to match the kitchen, with granite effect laminate work surface. Single bowl stainless steel sink. Plumbing for washing machine. uPVC double glazed window to the rear. Central heating radiator. Power points.
WC
2' 5'' x 4' 9'' (0.73m x 1.45m)
Bamboo floor. WC and wash hand basin. uPVC double glazed window to the front. Vertical central heating radiator.
First Floor
Landing
Fitted carpet. uPVC double glazed window to the rear overlooking the garden. Open to the home office. Built in cupboard.
Bedroom 2
10' 8'' x 10' 4'' (3.25m x 3.16m)
Double bedroom to the front of the property with uPVC double glazed window offering Bristol Channel views. Fitted shutters to the window. New central heating radiator. Recessed lights. Power points. Fitted carpet.
Bedroom 3
13' 5'' into recess x 10' 10'' (4.1m into recess x 3.31m)
The second front facing double bedroom with Channel views. uPVC double glazed window with fitted shutters. Fitted carpet. Central heating radiator. Power points. Recessed lights. Coved ceiling. Walk-in wardrobe.
Study
9' 5'' x 6' 8'' (2.88m x 2.03m)
Laminate floor. uPVC double glazed window to the rear overlooking the garden. Central heating radiator. Power points. Coved ceiling. Fitted blinds.
Bathroom
6' 11'' x 6' 0'' (2.1m x 1.84m)
Timber floor and part tiled walls. Suite comprising a panelled bath with mixer shower, WC and wash hand basin. uPVC double glazed window to the side. Coved ceiling. New central heating radiator.
Bedroom 1
24' 3'' maximum x 12' 6'' into windows (7.4m maximum x 3.82m into windows)
An excellent, spacious and light main bedroom with impressive views across the Bristol Channel. Fitted carpet. 6 Velux windows with fitted blinds. Power points and TV point. Central heating radiator. Eaves storage. Recessed lights. Three uPVC double glazed windows to the rear with roller blinds for each. Door to the en-suite.
En-Suite
5' 7'' x 7' 9'' (1.7m x 2.35m)
Polished porcelain tiled floor and part tiled walls. Suite comprising a shower cubicle with mixer shower, bidet, WC and wash hand basin. uPVC double glazed window to the rear with fitted roller blind. Recessed lights. Extractor. Heated towel rail.
Outside
Front
In and out driveway providing off road parking for numerous vehicles, laid to stone chippings. Mature planting.
Rear Garden
A very large rear garden, predominantly laid to lawn and with areas of timber decking. Mature borders, fruit trees, plants and shrubs. Gated access to the front. Outside tap.
Additional Information
Tenure
We have been informed by the vendors that the property is held on a freehold basis (WA463327).
Council Tax Band
The Council Tax band for this property is F, which equates to a charge of £2,817.63 for the year 2024/25.
Approximate Gross Internal Area
1593 sq ft / 148 sq m.
Important Information
- This is a Freehold property.
Property Ref: EAXML13962_11498989
Similar Properties
6 Bedroom Terraced House | Asking Price £525,000
An attractive three storey terraced property of stone construction, currently classified as offices (B1), vacant and mos...
4 Bedroom House | Asking Price £525,000
A fully upgraded, extended and loft converted four bedroom terraced house, located on this very popular road just off th...
5 Bedroom House | Asking Price £525,000
A very spacious semi-detached property, located on the outskirts of Barry but offering excellent access into the town bu...
5 Bedroom House | Asking Price £535,000
A very well presented five bedroom detached house located in a popular part of Sully, within a half mile walk of Sully P...
4 Bedroom End of Terrace House | Asking Price £550,000
A Victorian end-terrace house, in an extremely popular part of Penarth within easy reach of Victoria and Stanwell school...
3 Bedroom House | Offers in region of £550,000
A very characterful, converted coach house that offers spacious and versatile accommodation over three floors, close to...
How much is your home worth?
Use our short form to request a valuation of your property.
Request a Valuation

