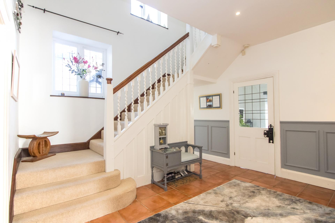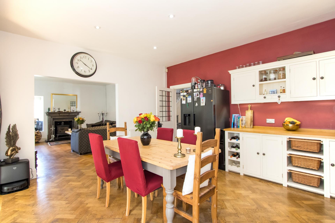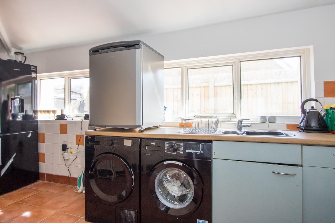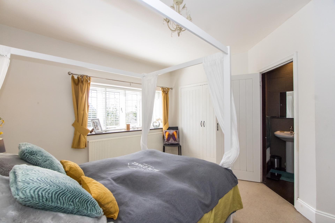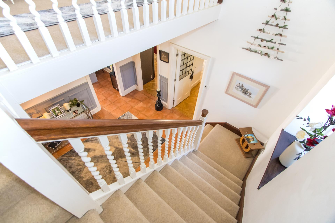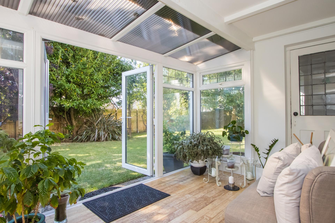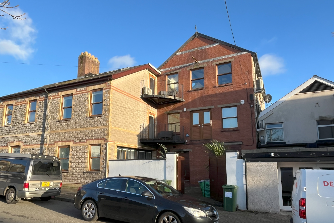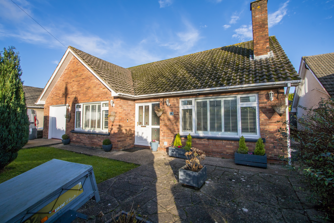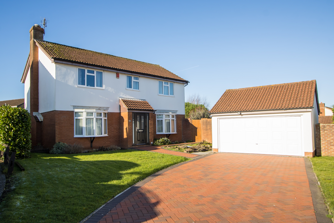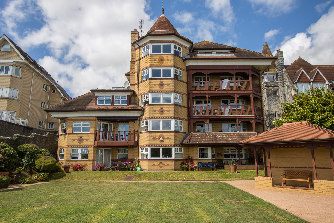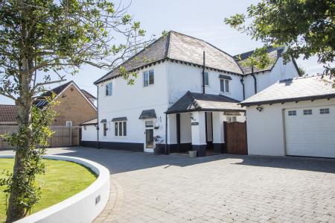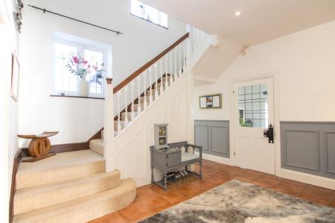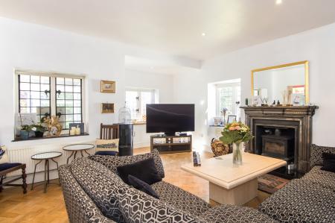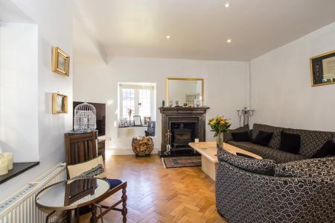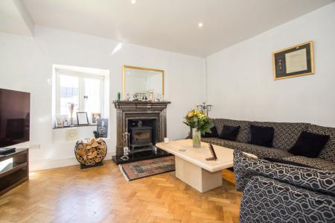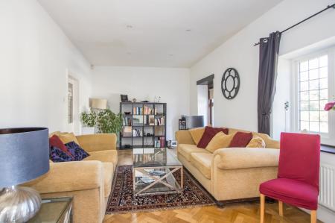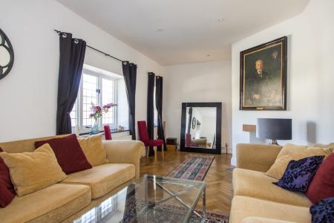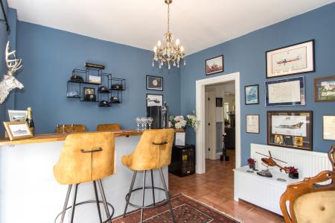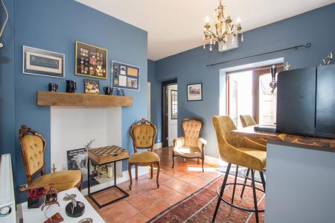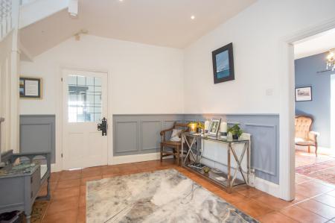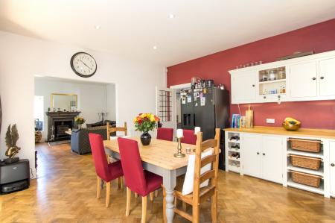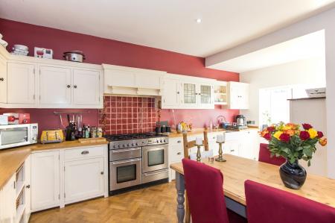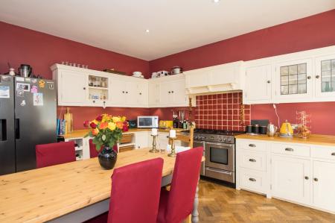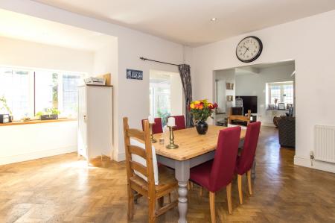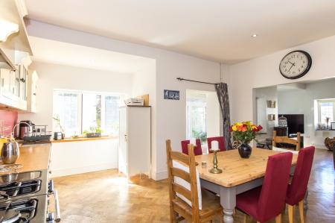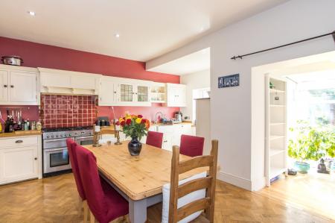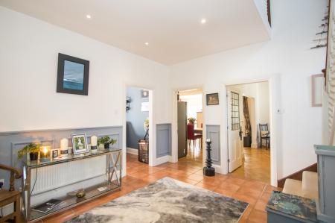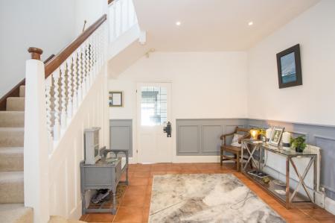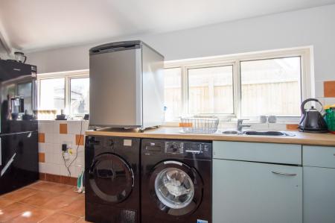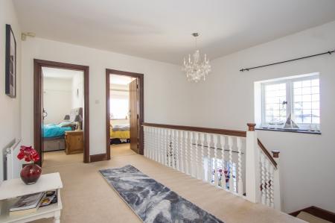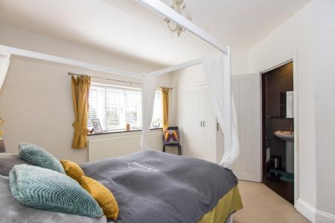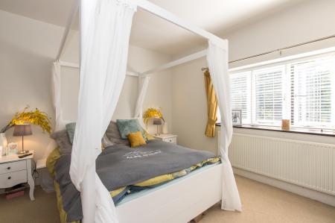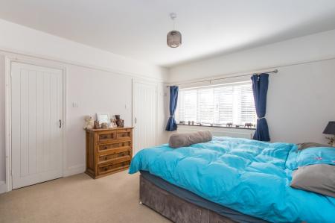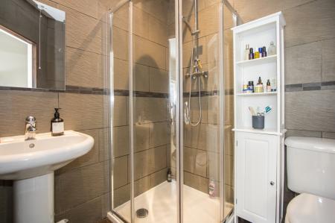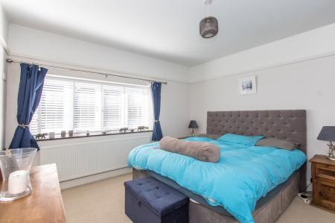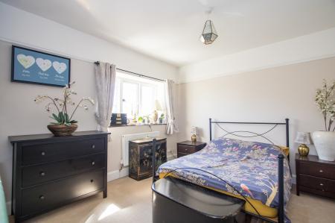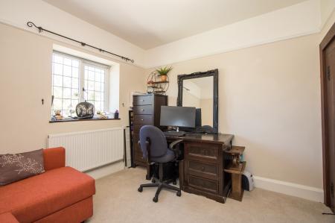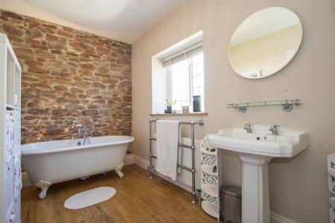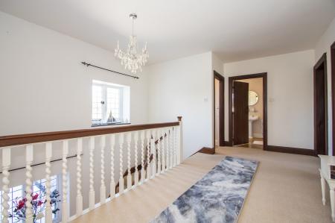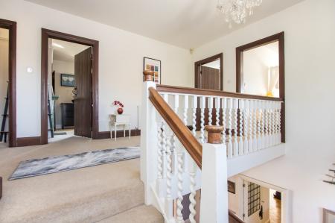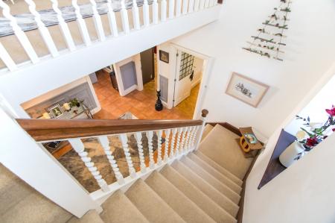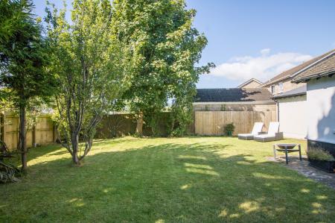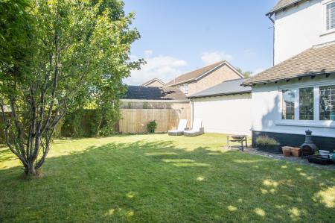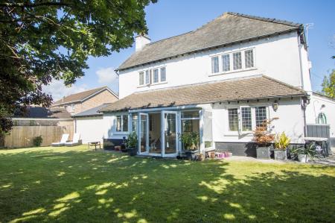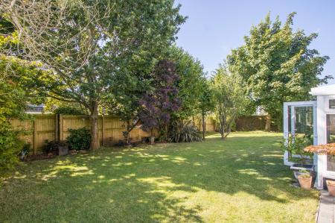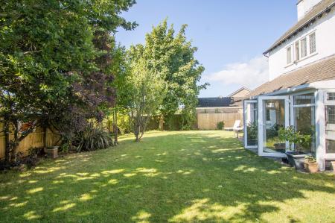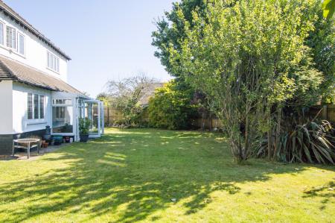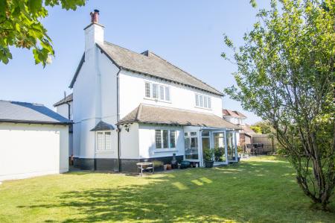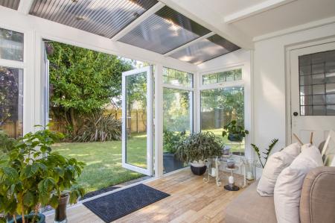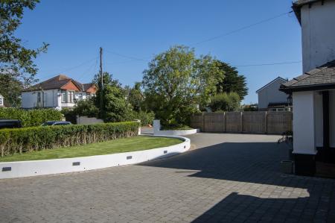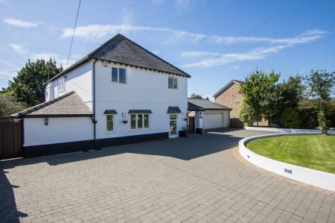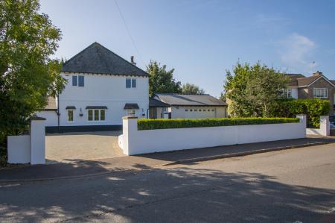- Detached period property
- Spacious versatile accommodation with three reception rooms
- Four double bedrooms
- Two bathrooms
- Additional conservatory and kitchen / diner
- Extensive off road parking and double garage
- Enclosed rear gard with southerly aspect
- Many original features
4 Bedroom House for sale in Sully
A wonderfully characterful period home, located in the village of Sully, just outside of Penarth and offering convenient access into Cardiff, Penarth and the wider Vale of Glamorgan. Offering spacious, versatile accommodation throughout with extensive parking, a triple garage and a southerly garden, the ground floor comprises an attractive entrance hall, three reception rooms, conservatory, kitchen / diner, cloakroom and utility room. There are then four well-proportioned bedrooms and two bathrooms above as well as a large attic and spacious landing that makes it perfect for conversion if required. Viewing is highly recommended in order to be able to appreciate all that this stunning property has to offer. EPC: D.
Accommodation
Ground Floor
Entrance Hall
A grand entrance hall with central staircase and gallery landing on the first floor. Accessed through the original front door from the covered external porch area. Doors to the kitchen, living room, snug, sitting room and a cloakroom. Tiled floor and with part wood-panelled walls. Recessed lights. Power points. Central heating radiator. Under stair cupboard.
Living Room
18' 6'' max x 18' 5'' max (5.63m max x 5.62m max)
The main reception room, open to the kitchen to the rear of the property and with dual aspect having windows to the side and rear. Very attractive solid oak herringbone flooring. Period cast iron fireplace with wood burning stove and granite hearth. Power point and TV points. Recessed lights. Central heating radiator.
Kitchen / Dining
15' 11'' max x 18' 5'' max (4.85m max x 5.62m max)
A classically styled kitchen with solid oak flooring continued from the living room. Fitted kitchen comprising wall and base units, handpainted shaker style in-frame doors and wooden work surfaces. Range cooker with double oven, grill, warming drawer and gas hob. Extractor hood over. Integrated dishwasher. Recess for fridge freezer. Ample space for a dining table and chairs. Window to the rear and a door into the conservatory. Recessed lights and power points.
Garden Room
13' 3'' x 7' 11'' (4.05m x 2.42m)
A spacious conservatory that provides a very useful and pleasant additional sitting space with views over the garden. Doors and windows into the garden and access back into the kitchen and living room. Oak flooring.
Snug
10' 11'' x 14' 11'' max (3.33m x 4.55m max)
The bar. An excellent snug sitting room, perfect for entertaining guests and with double doors out into the side garden. Tiled floor. Fitted bar with wooden surface. Power points. Central heating radiator. Door into the utility room and open into the sitting room.
Sitting Room
25' 4'' x 10' 11'' (7.73m x 3.34m)
The third reception room, this time to the front of the property. Two windows and a door to the front. Solid oak herringbone flooring. Two central heating radiators. Power points. Recessed lights.
Utility Room
9' 1'' x 15' 7'' (2.76m x 4.76m)
Tiled floor. uPVC double glazed windows to the side. Fitted base units with laminate work surfaces. Plumbing for washing machine and dryer. One and a half bowl stainless steel sink with drainer. Part tiled walls. Plenty of additional storage space. Door into the side garden
Cloakroom
5' 10'' x 3' 1'' (1.79m x 0.93m)
WC and wash hand basin. Window to the side.
First Floor
Landing
A very spacious landing with views down to the entrance hall and a large window to the side. Fitted carpet. Doors to all first floor rooms. Central heating radiator. Hatch to a large attic space.
Bedroom 1
12' 8'' plus wardrobe x 13' 9'' (3.85m plus wardrobe x 4.19m)
A main bedroom with en-suite shower room and views over the rear garden. Fitted carpet. Central heating radiator. Power points. Spacious walk-in wardrobe.
Bedroom 2
13' 10'' plus wardrobe x 12' 6'' (4.22m plus wardrobe x 3.82m)
The second of the rear facing double bedrooms, again with views over the garden. Two spacious built-in cupboards. Window to the rear. Fitted carpet. Central heating radiator. Power points. Original picture rails.
Bedroom 3
10' 11'' x 13' 3'' into recess (3.33m x 4.04m into recess)
Double bedroom with window to the side. Fitted carpet. Central heating radiator. Power points. Original picture rails.
Bedroom 4
11' 1'' x 10' 11'' into recess (3.37m x 3.32m into recess)
The final double bedroom, currently utilised as an excellent home working space. Fitted carpet. Original picture rails. Central heating radiator. Power points.
Bathroom
13' 7'' x 7' 0'' (4.14m x 2.14m)
This is a classically styled bathroom with feature exposed stone wall and a suite comprising a freestanding roll-top bath with hand shower fitment, shower cubicle with mixer shower, WC and wash hand basin. Central heating radiator. Window to the front.
En-Suite
6' 4'' max x 6' 3'' max (1.92m max x 1.91m max)
Suite comprising a shower cubicle with mixer shower, WC and wash hand basin. Fully tiled walls and floor.
Outside
Front
An extremely good in and out parking area, completely relandscaped by the current owners and offer very generous off-road space for a number of vehicles laid to stone block paving. Mature hedging to the front and a newly created lawned area. Access to the triple garage and gate to the garden. Outside lights.
Garage
A large, triple garage, built in 2016 with full Planning Permission. Electric sectional door to the front and a door at the rear into the garden. Electric light and power points.
Rear Garden
A very private and mature rear garden with a southerly aspect. Predominantly laid to lawn, this garden has mature plants and trees throughout as well as areas of paved patio and storage space to the side. Outside lights. Outside tap.
Additional Information
Tenure
The property is held on a freehold basis (WA722745).
Council Tax Band
The Council Tax band for this property is H, which equates to a charge of £3,901.34 for the year 2024/25.
Approximate Gross Internal Area
2486 sq ft / 231 sq m.
Utilities
The property is connected to mains electricity, water, gas and sewerage services.
Important Information
- This is a Freehold property.
Property Ref: EAXML13962_11556691
Similar Properties
4 Bedroom House | Offers Over £750,000
A superb, heavily extended and much improved four bedroom semi-detached house located at the head of this quiet cul-de-s...
5 Bedroom Development | Asking Price £750,000
A fascinating opportunity to purchase a quality, versatile office space in a central Penarth location that also has fant...
4 Bedroom Bungalow | Asking Price £725,000
A four bedroom detached property located in a fantastic position close to both Evenlode and Stanwell schools as well as...
4 Bedroom House | Offers in region of £825,000
A modern detached house located on a well-proportioned corner plot with views towards the Bristol Channel and a westerly...
Glynne Tower, Bridgeman Road, Penarth
3 Bedroom Ground Floor Flat | Asking Price £850,000
A very spacious three bedroom flat located on the ground floor of this prestigious Penarth development with impressive v...
3 Bedroom Flat | Asking Price £850,000
A second floor, three bedroom apartment with outstanding sea views and two balconies, forming part of this prestigious m...
How much is your home worth?
Use our short form to request a valuation of your property.
Request a Valuation


