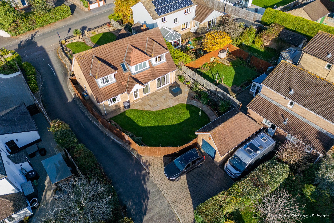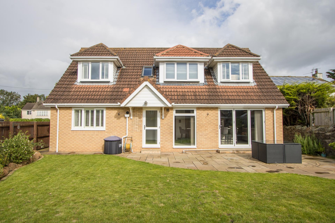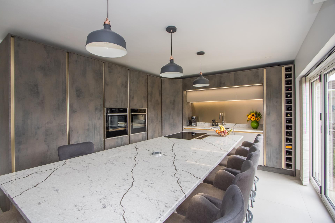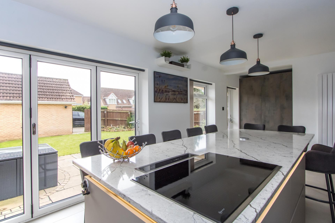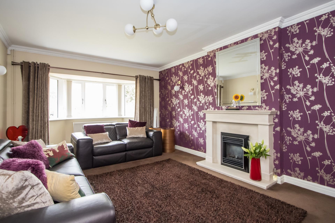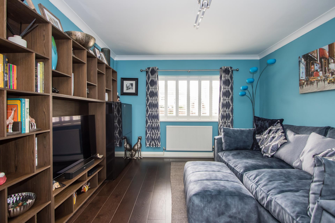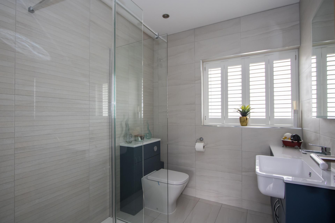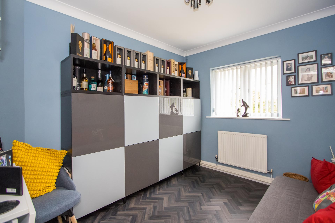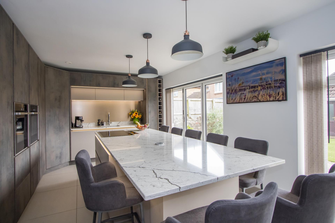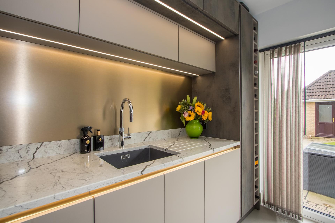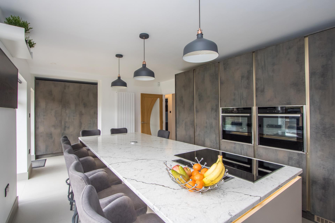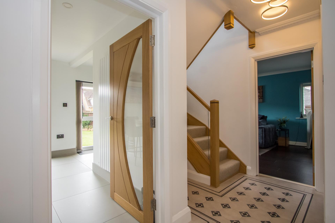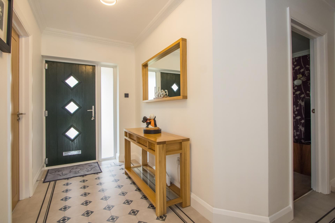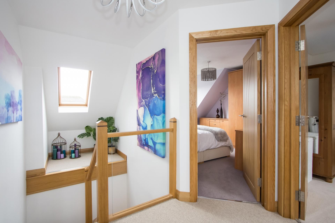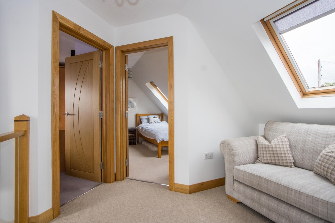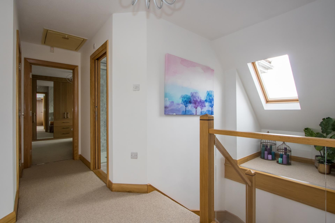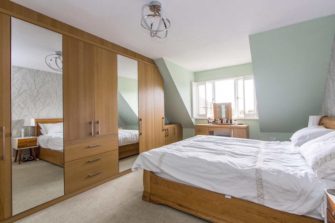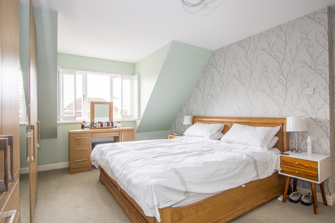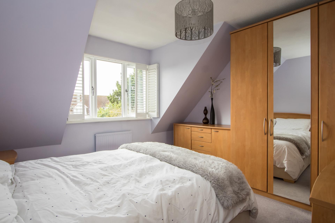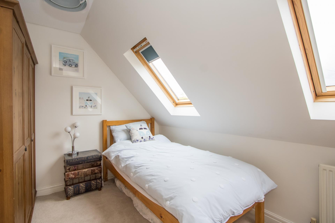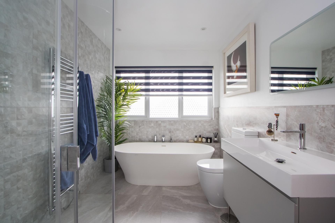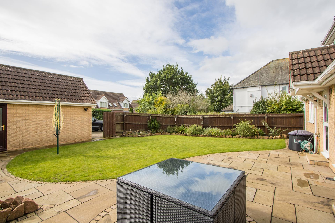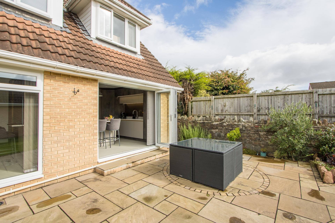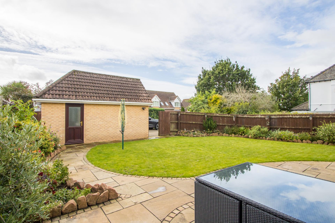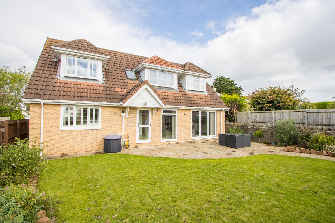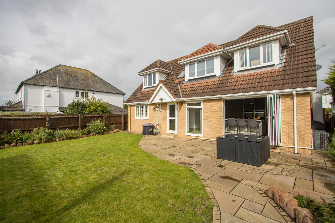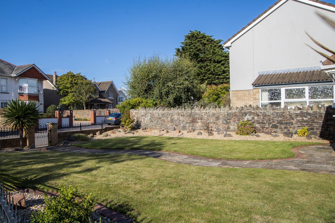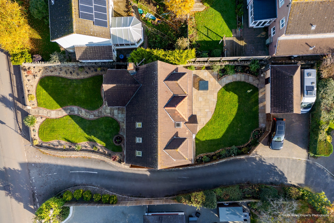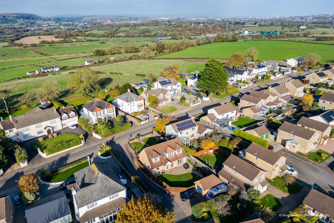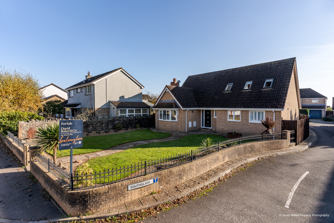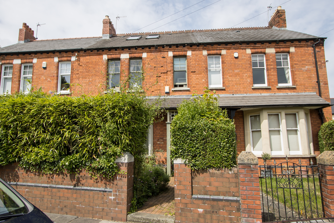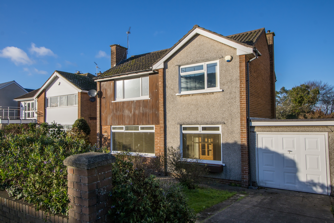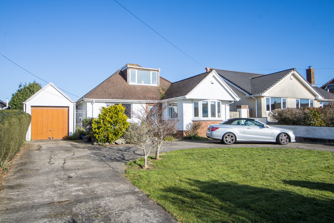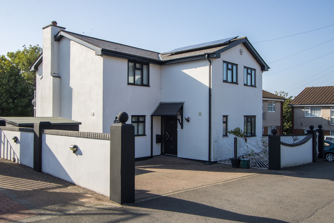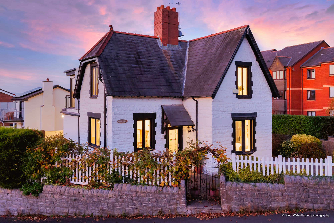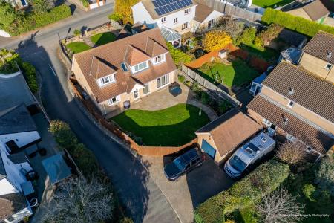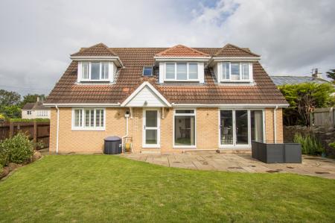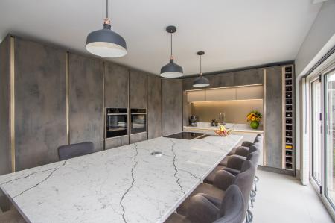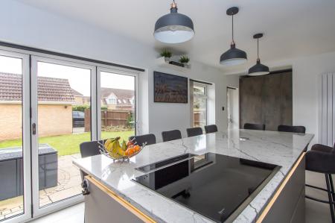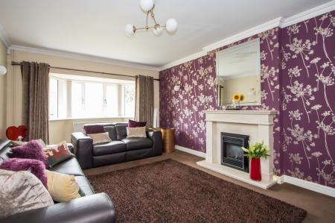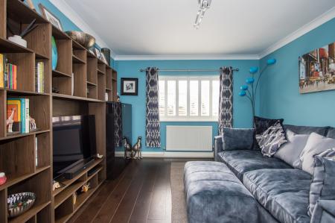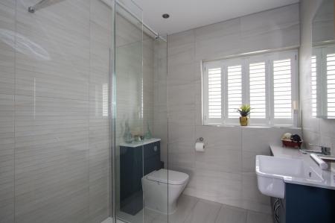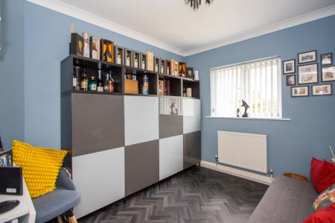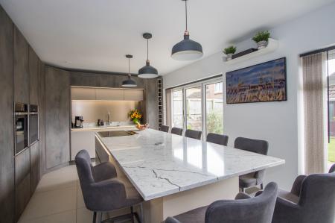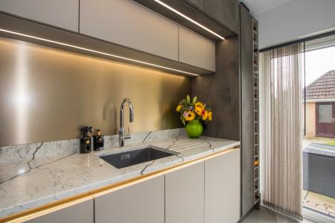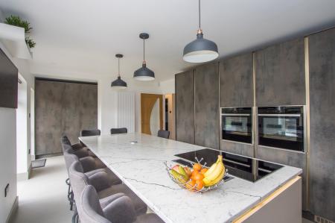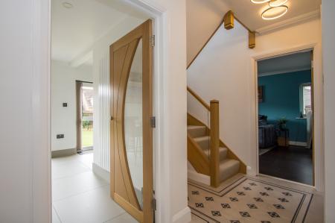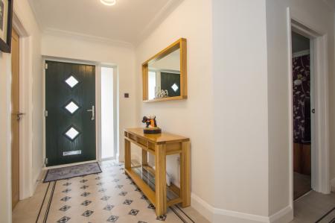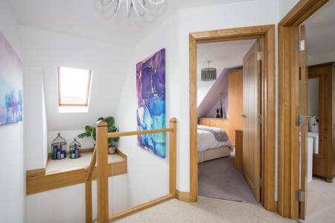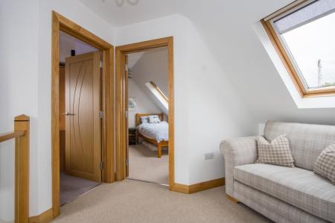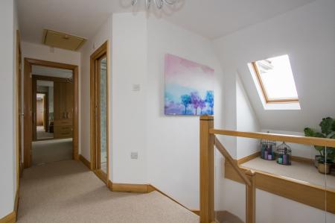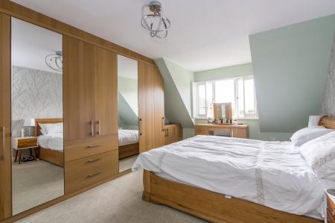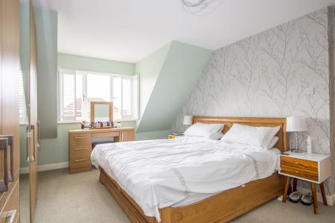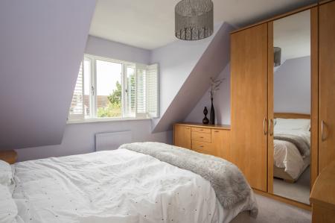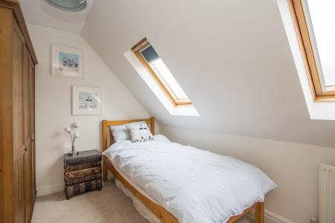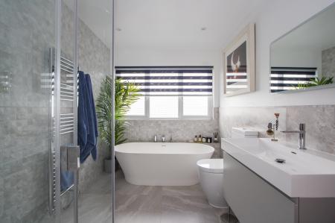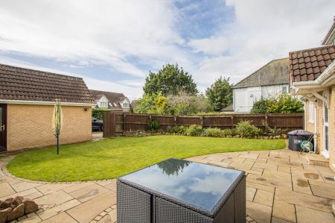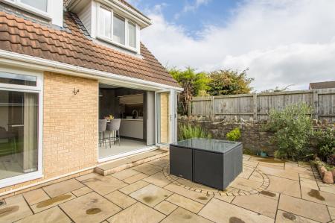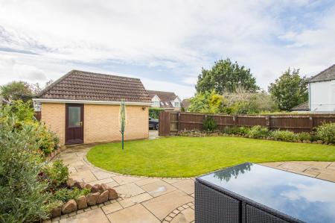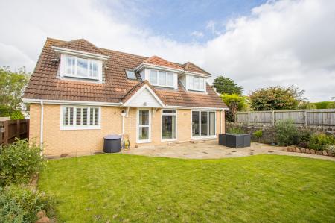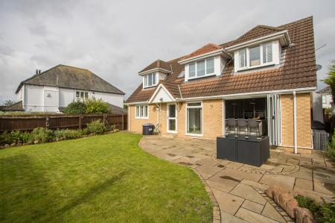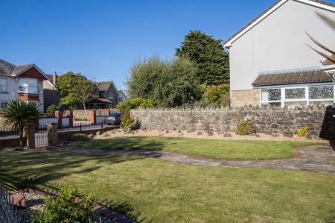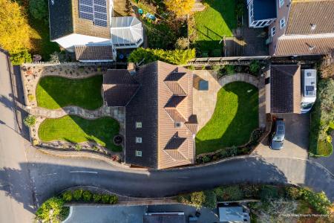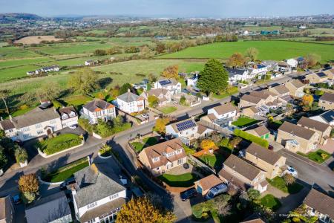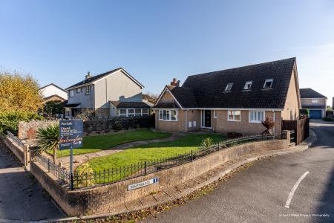- Modern detached property
- Four double bedrooms
- Two bathrooms
- Up to three reception rooms
- Enclosed south facing garden
- Detached garage and off road parking for three cars
- In wonderful condition throughout, having been considerably improved by the current owners
4 Bedroom House for sale in Sully
A superbly well maintained, modern and stylish detached house with very spacious and versatile ground floor living space, three first floor bedrooms, gardens to the front and rear as well as a garage and off road parking. The property can be easily configured with four bedrooms including a ground floor master suite with bedroom, dressing room and bathroom, this is absolutely ideal for a wide range of buyers and is conveniently placed for access to local schools and links to Penarth as well as the wider Vale of Glamorgan, Cardiff and the M4. Viewing is recommended in order to appreciate everything that this property has to offer. EPC: C.
Accommodation
Ground Floor
Entrance Hall
Amtico flooring. Solid oak doors to all rooms. Staircase to the first floor. Under stair cupboard. Coved ceiling. Vertical central heating radiator. Built-in cupboard. Composite front door with double glazed panels and a window to the side.
Living Room
12' 4'' into recess x 19' 8'' into bay (3.75m into recess x 6m into bay)
A well-proportioned living room with uPVC triple glazed bay window the front. Feature stone fireplace with fitted gas fire. Coved ceiling. Four fitted wall lights. Central heating radiator. Power points. Fitted carpet.
Study / Snug
8' 10'' x 9' 11'' (2.68m x 3.03m)
A versatile room currently used as a snug but equally useful as a home office, play room or even as a dressing room to form part of a ground floor bedroom suite. Amitco flooring. uPVC triple glazed window to the front. Coved ceiling. Central heating radiator. Power points.
Bedroom / Sitting Room
11' 7'' x 17' 6'' (3.52m x 5.34m)
A large sitting room that has previously been used as a dining room and a main bedroom with en-suite. Kahrs flooring. uPVC double glazed windows to the rear and side - both with fitted shutters. Door through to the en-suite. Central heating radiator. Power points. Coved ceiling.
En-Suite
6' 5'' x 7' 11'' (1.95m x 2.42m)
A fully tiled en-suite with a suite comprising a large walk-in shower with twin mixer shower, WC and wash hand basin with storage below. uPVC double glazed window to the front with opaque glass and fitted shutters. Recessed lights. Extractor fan. Central heating radiator. Fitted mirror.
Kitchen / Diner
23' 1'' to fitted cupboards x 12' 0'' maximum (7.03m to fitted cupboards x 3.65m maximum)
This is a superb family space with a quality Sigma 3 kitchen (2023), breakfast bar and extensive storage - all with double glazed windows and bi-fold doors overlooking and opening into the garden. The kitchen comprises base units and full height cupboards - including a corner larder unit, quartz work surfaces and large island with under counter storage and seating for up to 8 people. Integrated Neff appliances including two electric ovens with slide and hide doors, full size fridge and freezer, dishwasher, multi zone induction hob and a Caple counter level extractor fan. Single bowl Blanco sink with drainer and Quooker instant hot, chilled and sparkling water tap. Wine bottle storage. Built-in pop-up plug unit with USB sockets into the breakfast bar. Recessed lights and feature pendant lighting. Additional full height cupboards, one housing the Worcester gas combination boiler and another with plumbing for a washing machine and dryer. Vertical central heating radiator.
Cloakroom
3' 3'' x 7' 0'' (1m x 2.14m)
uPVC double glazed window to the front. WC and wash hand basin.
First Floor
Landing
Fitted carpet to the stairs and landing. Attractive oak and glass staircase. Velux windows to the front and rear. High ceilings and plenty of natural light. Hatch to the main loft space. Built-in airing cupboard with central heating radiator. Power points. Solid oak doors to all rooms.
Bedroom 1
11' 11'' into fitted wardrobes x 22' 8'' (3.62m into fitted wardrobes x 6.91m)
Fitted carpet. uPVC double glazed window to the rear with fitted shutters. Extensive fitted bedroom furniture including wardrobes, low cupboards and drawers. Power points. Central heating radiator. Eaves storage to the front.
Bedroom 2
11' 7'' x 10' 11'' (3.53m x 3.34m)
Double bedroom with uPVC double glazed window overlooking the garden, with fitted shutters. Fitted carpet. Central heating radiator. Power points.
Bedroom 3
11' 7'' x 8' 9'' (3.53m x 2.66m)
Fitted carpet. Two Velux windows to the front, both with fitted Velux blinds. Central heating radiator. Power points.
Bathroom
7' 4'' x 10' 10'' (2.23m x 3.29m)
A wonderfully spacious and stylish Porcelanosa bathroom with suite comprising a freestanding bath with hand shower fitting, large shower cubicle with twin mixer showers, wash hand basin with storage below and a WC. Tiled floor and part tiled walls. Dual fual heated towel rail. Fitted mirror with in-build Bluetooth speaker. Recessed lights. Extractor fan.
Outside
Front
An attractively lawned front garden with original brick boundary wall, iron railings, original stone wall to one side, borders laid to stone chippings and with mature planting, natural stone paved pathway to the front door, power points, outside light and gated access to the rear.
Rear Garden
Landscaped by Eden in 2020, this is an enclosed and south facing rear garden with patio and lawned areas. Mature borders to both sides. Gated access to the front on one side and a gate to the rear onto the parking area. Door into the garage. Outside tap and light.
Garage
10' 4'' x 18' 9'' (3.14m x 5.72m)
Up and over garage door to the front. Door to the side into the garden. Electric light and power points.
Parking Area
Parking for three to four vehicles laid to block paving and with access to the garage. Power points. Gated access into the garden.
Additional Information
Tenure
The property is held on a freehold basis (WA855392).
Council Tax Band
The Council Tax band for this property is G, which equates to a charge of £3,251.11 for the year 2024/25.
Utilities
The property is connected to mains electricity, gas, water and sewerage services.
Approximate Gross Internal Area
1926 sq ft / 179 sq m.
Important Information
- This is a Freehold property.
Property Ref: EAXML13962_12476432
Similar Properties
3 Bedroom House | Asking Price £650,000
A mid-terraced period property located in a very quiet location on the Railway Path and only a short walk away from the...
3 Bedroom House | Asking Price £625,000
A three bedroom detached house, in need of some upgrading throughout but offering fantastic potential as a family home i...
3 Bedroom House | Asking Price £620,000
A welcoming, light and modern detached property offering very versatile and adaptable accommodation on a large plot, wit...
3 Bedroom House | Asking Price £690,000
A unique modern property built by the current owners and being sold with no onward chain. Located not far from the town...
3 Bedroom House | Asking Price £695,000
This unique, individually detached property exudes historical charm while offering modern, open plan living. Originally...
4 Bedroom House | Asking Price £700,000
A very well-presented, modern detached house located on this very popular development, in catchment for Evenlode and Sta...
How much is your home worth?
Use our short form to request a valuation of your property.
Request a Valuation

