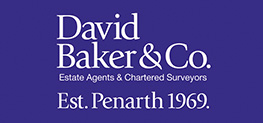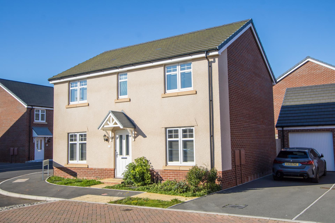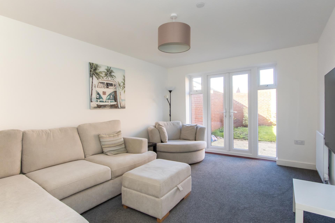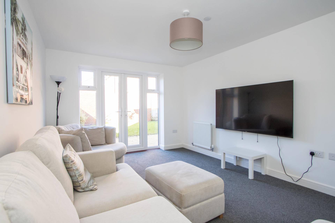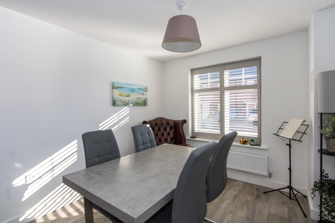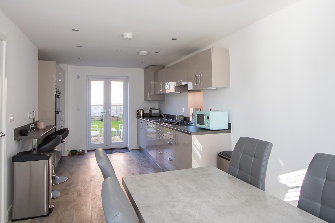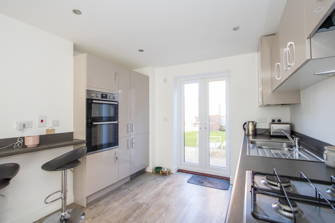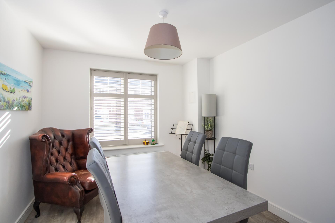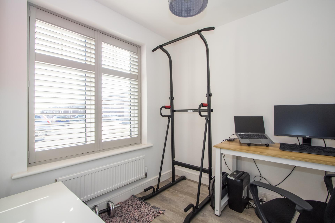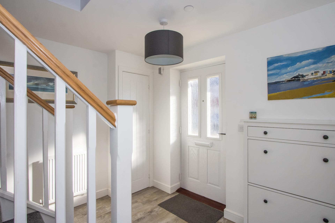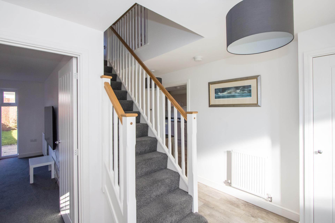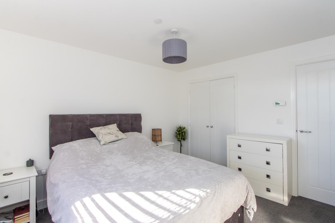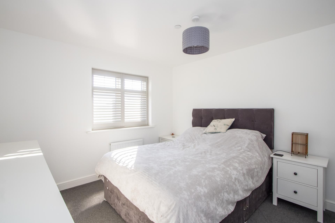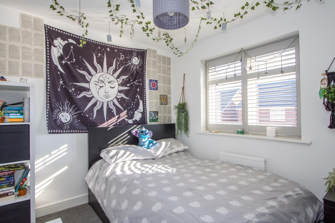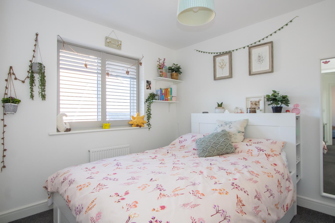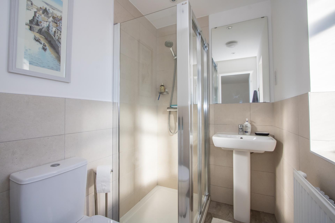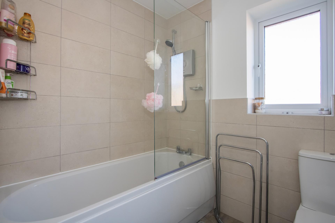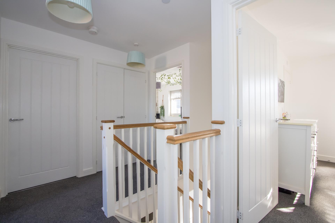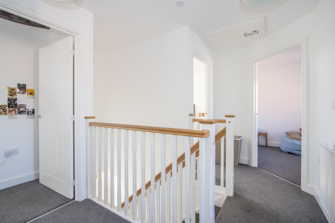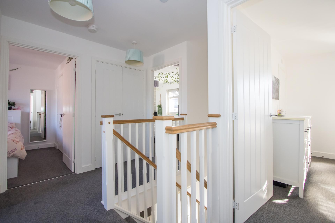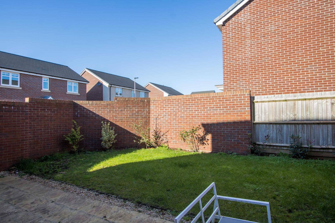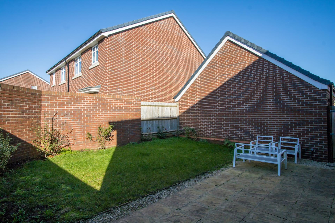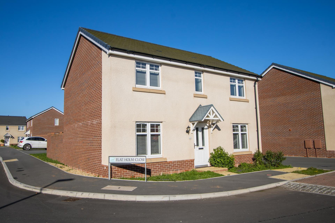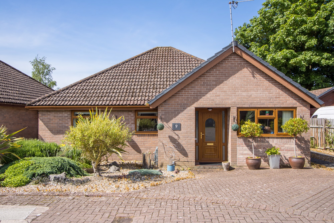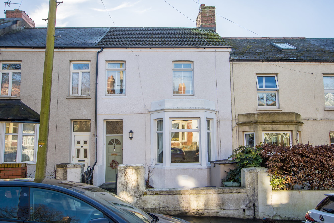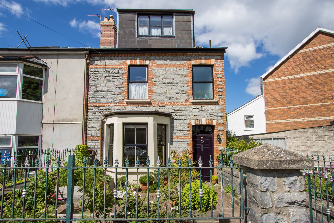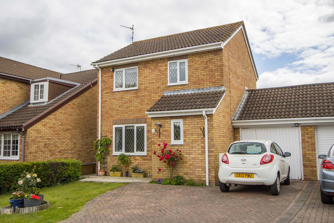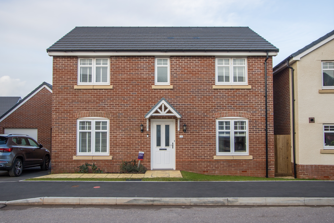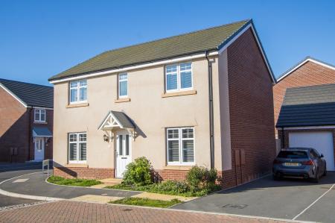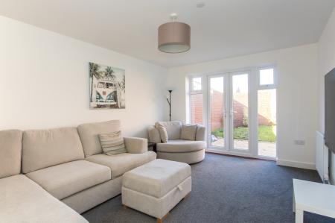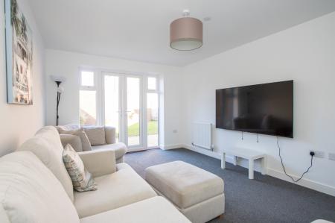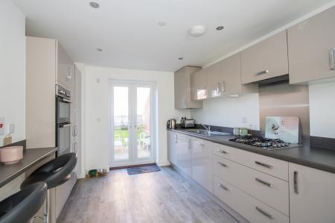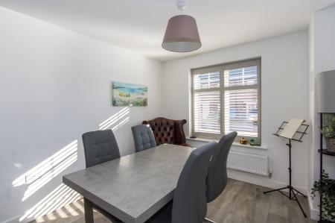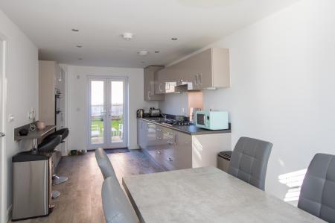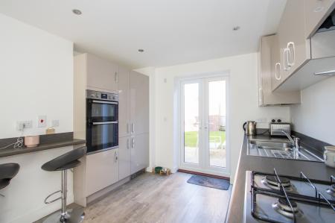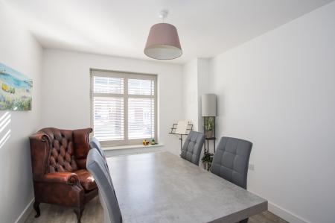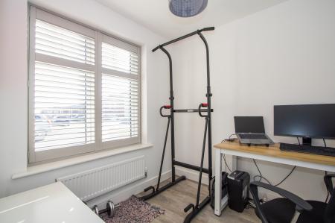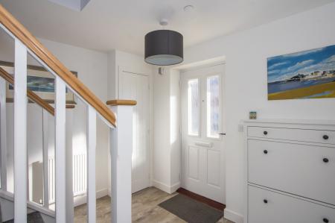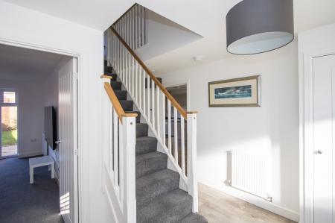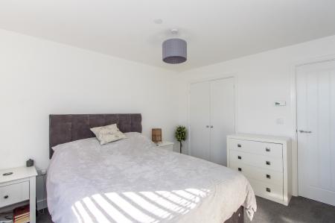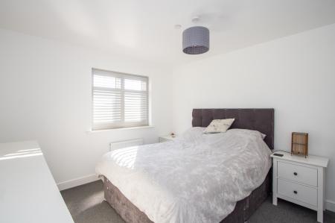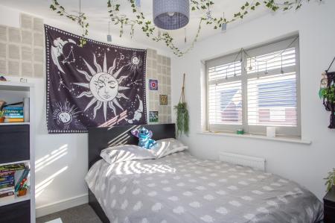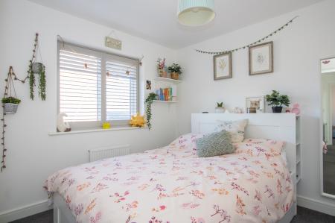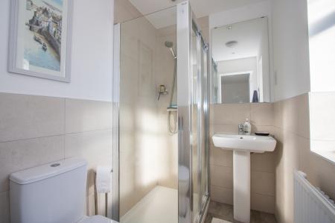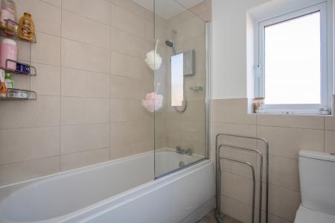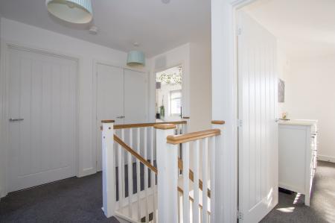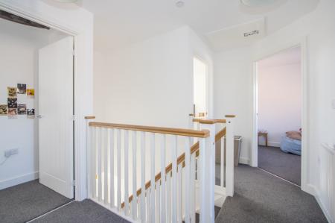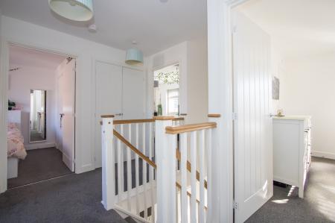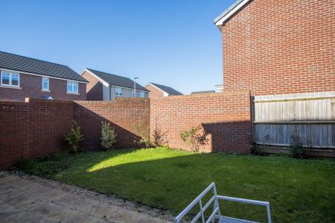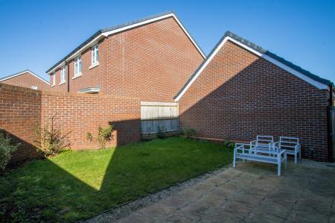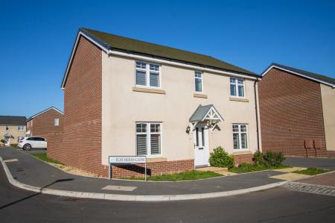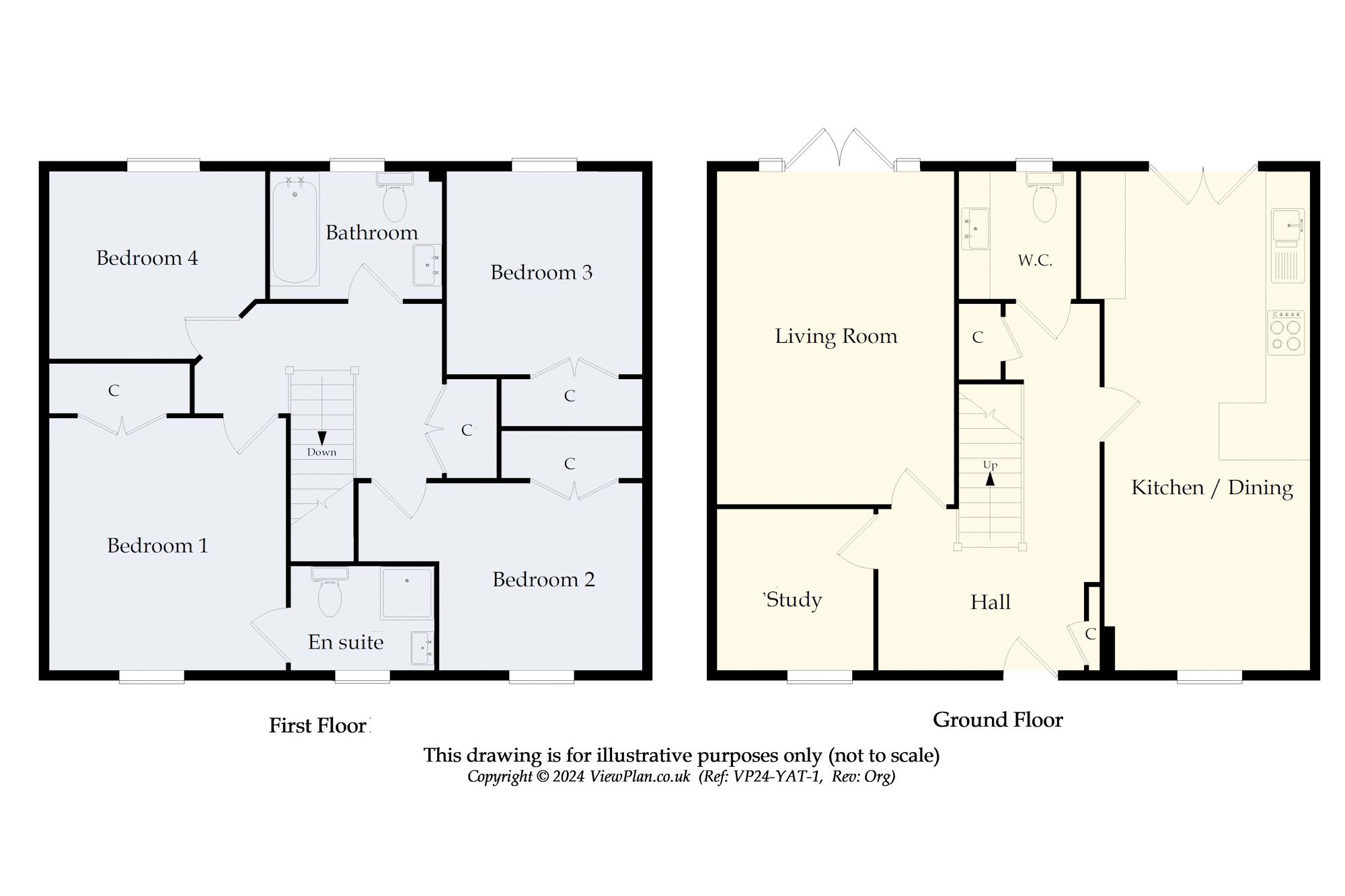- Modern detached house
- Four bedrooms
- Spacious living room, study and kitchen / diner
- Two bathrooms
- Enclosed rear garden
- Off road parking and garage
4 Bedroom House for sale in Sully
A very well looked after, modern four bedroom detached house on this popular new development, with views towards the Bristol Channel from the study and front bedroom. Comprises the entrance hall, study, sitting room, kitchen / diner and cloakroom on the ground floor along with the four bedrooms and two bathrooms above. The property benefits from a low maintenance rear garden with patio and lawn, off road parking for two to three cars and a garage. The property is in excellent order throughout and still has scope for personalisation. EPC: B.
Accommodation
Ground Floor
Hall
Laminate flooring. Built-in cupboard. Stairs to the first floor. Doors to all ground floor rooms. Central heating radiator. Power points.
Sitting Room
10' 8'' x 15' 0'' (3.25m x 4.58m)
Fitted carpet. uPVC double glazed doors to the rear into the garden. Central heating radiator. Power points and TV point.
Study
7' 3'' x 7' 3'' (2.2m x 2.2m)
Laminate flooring. uPVC double glazed window to the front with fitted shutters. Central heating radiator. Power points.
Utility Room / WC
5' 4'' x 5' 10'' (1.63m x 1.78m)
Laminate flooring continued from the entrance hall. Fitted base units with work surface, sink, integrated washing machine and a WC. Central heating radiator. Power points. uPVC double glazed window to the rear. Recessed lights. Extractor fan.
Kitchen / Diner
10' 3'' maximum x 22' 6'' (3.13m maximum x 6.85m)
Laminate flooring throughout, continued from the entrance hall. uPVC double glazed window to the front with fitted shutters and double doors to the rear into the garden. Fitted kitchen comprising wall units and base units with grey gloss doors and stone effect laminate work surfaces. Integrated appliances including an electric oven, grill, four burner gas hob, extractor hood, fridge freezer and dishwasher. Fitted breakfast bar. Space for a dining table and chairs. Central heating radiator. Power points. Recessed lighting.
First Floor
Landing
Fitted carpet to the stairs and landing. Central heating radiator. Large built-in cupboard with shelving. Hatch to the loft space. Power points.
Bedroom 1
10' 10'' x 11' 5'' plus wardrobes (3.3m x 3.47m plus wardrobes)
Double bedroom with en-suite shower room. uPVC double glazed window to the front with views towards the Bristol Channel and fitted shutters. Fitted carpet. Built-in wardrobe. Central heating radiator. Power points and TV point. Door to the en-suite.
En-Suite
6' 6'' x 4' 9'' (1.99m x 1.44m)
An en-suite shower room with suite comprising a shower cubicle with mixer shower, WC and wash hand basin. uPVC double glazed window to the front. Central heating radiator. Extractor fan. Shaver point. Recessed lighting.
Bedroom 2
8' 10'' x 9' 2'' plus wardrobes (2.69m x 2.79m plus wardrobes)
Double bedroom with uPVC double glazed window to the rear. Fitted shutters to the window. Built-in wardrobe. Fitted carpet. Central heating radiator. Power points.
Bedroom 3
12' 8'' maximum x 8' 6'' plus wardrobes (3.87m maximum x 2.6m plus wardrobes)
Another double bedroom, once again with built-in wardrobe and with a uPVC double glazed window to the front. Fitted shutters to the window. Fitted carpet. Power points. Central heating radiator.
Bedroom 4
10' 2'' x 8' 7'' (3.09m x 2.61m)
A well-proportioned bedroom to the rear of the house - equally suited to being a study. Fitted carpet. Shutters to the window. Central heating radiator. Power points.
Bathroom
7' 9'' x 5' 7'' (2.35m x 1.7m)
Laminate flooring. Suite comprising a panelled bath with electric shower and glass screen, WC and wash hand basin. Part tiled walls. uPVC double glazed window to the rear. Central heating radiator. Shaver point. Extractor fan. Recessed lights.
Outside
Front and Side
Small lawned frontage with paved step to the front door. Parking to the side for up to three vehicles that leads to the garage.
Garage
10' 6'' x 20' 0'' (3.2m x 6.09m)
Up and over garage door. Electric light and power points.
Rear Garden
An enclosed rear garden with north westerly aspect that gets the sun all day until late into the evening when it settles on the seating area. Laid to lawn and patio. Gated access to the side onto the driveway. Outside tap.
Additional Information
Tenure
The property is held on a freehold basis (CYM841700).
Council Tax Band
The Council Tax band for this property is F, which equates to a charge of £2,817.63 for the year 2024/25.
Approximate Gross Internal Area
1184 sq ft / 110 sq m.
Utilities
The property is connected to mains electricity, gas, water and sewerage services.
Estate Management Charge
£121.65 per annum.
Important Information
- This is a Freehold property.
Property Ref: EAXML13962_12496020
Similar Properties
3 Bedroom Bungalow | Asking Price £435,000
A well-presented three bedroom detached bungalow located in a small, quiet cul-de-sac in the coastal village of Sully, c...
3 Bedroom House | Asking Price £425,000
A well-proportioned Victorian terraced house close to Penarth town centre and Dingle Road train station, with three bedr...
Alcedonia, Albert Road, Penarth
2 Bedroom Flat | Asking Price £425,000
A very impressive first and second floor flat in this award winning church conversion, centrally located just a short wa...
3 Bedroom House | Asking Price £440,000
A spacious and characterful Victorian semi-detached with many original features. Excellent location, close to Barrage, c...
3 Bedroom House | Asking Price £445,000
A modern detached property located off Cosmeston Drive, with off road parking, garage and a southerly garden. The proper...
4 Bedroom House | Asking Price £445,000
A stylish, modern four bedroom detached house ideal for first time buyers and young families as well as downsizers. Loca...
How much is your home worth?
Use our short form to request a valuation of your property.
Request a Valuation
