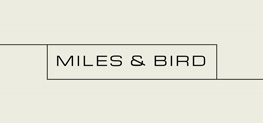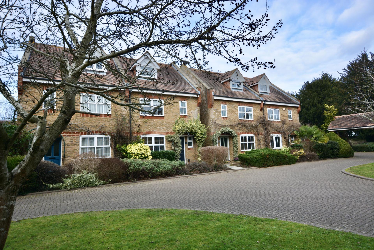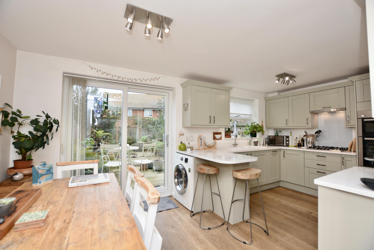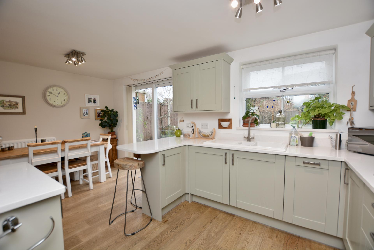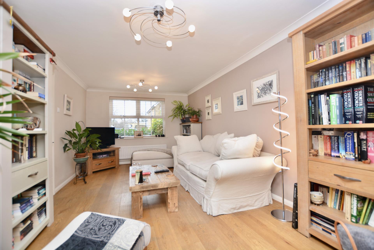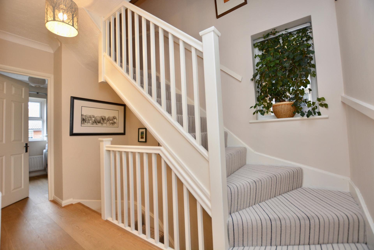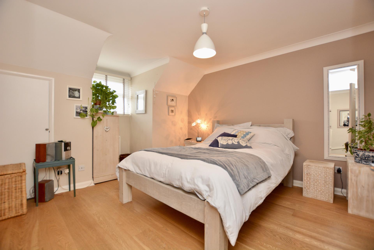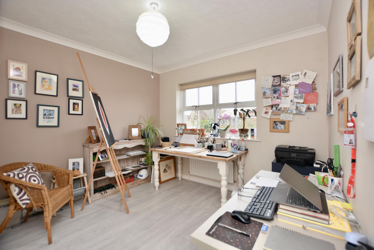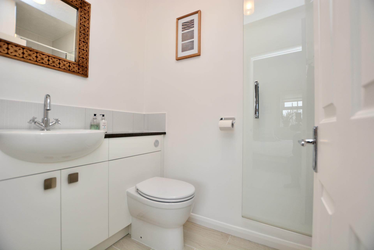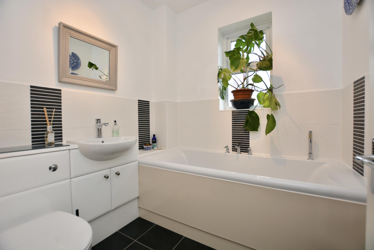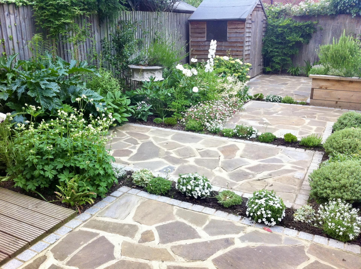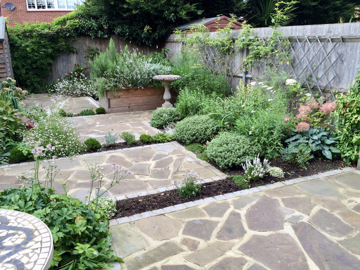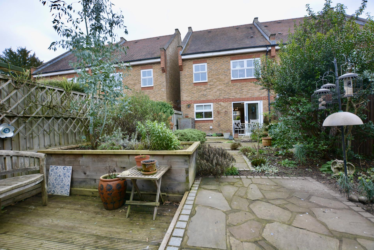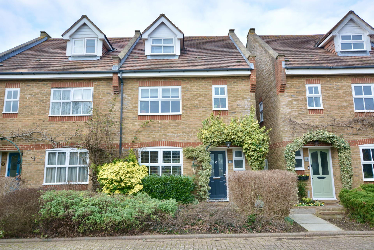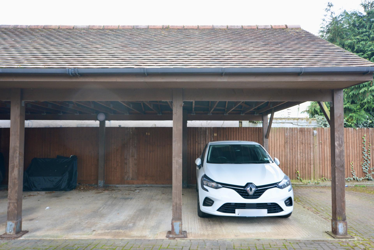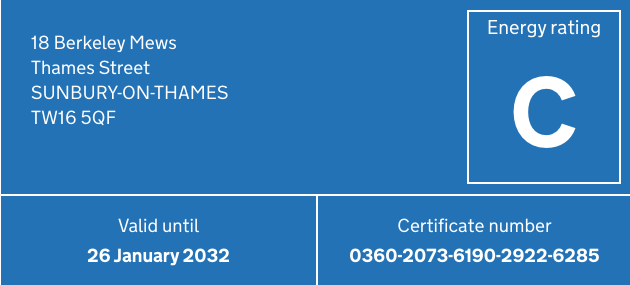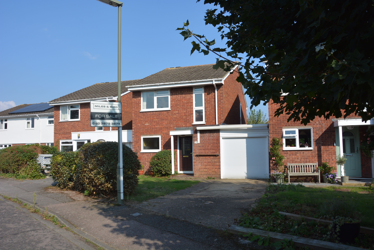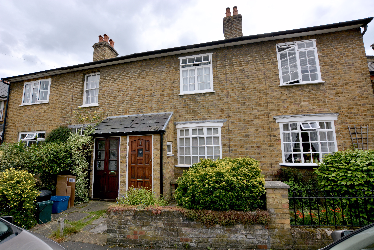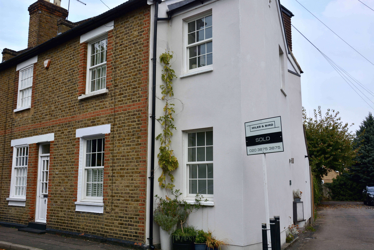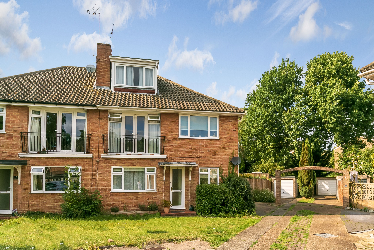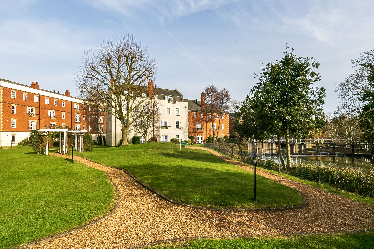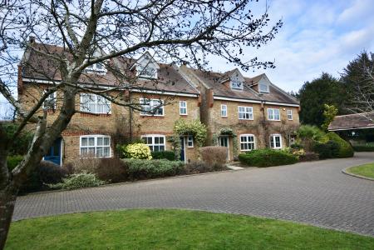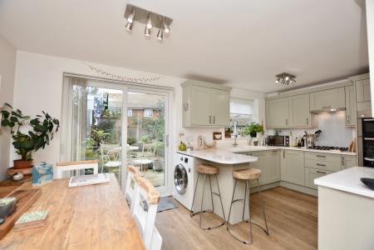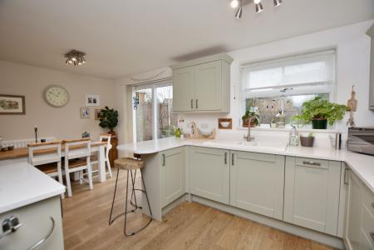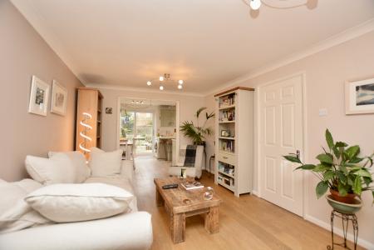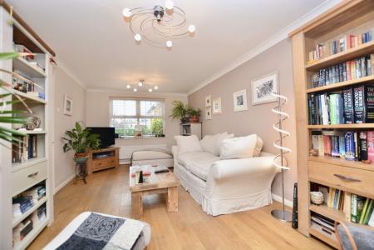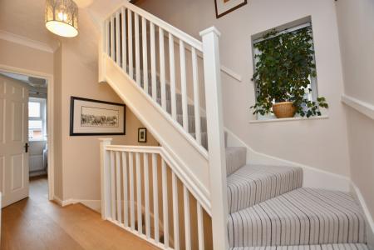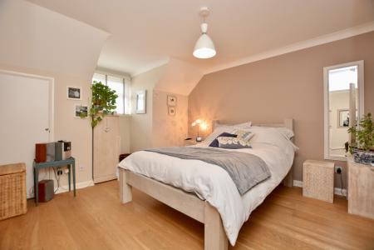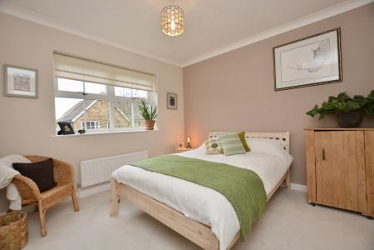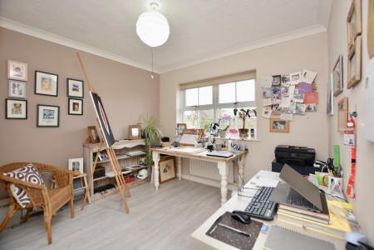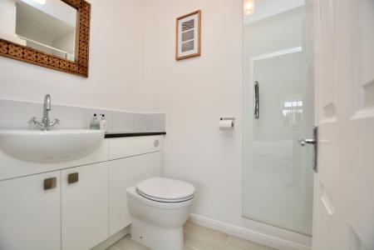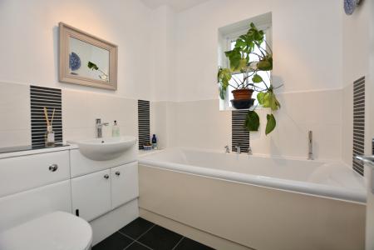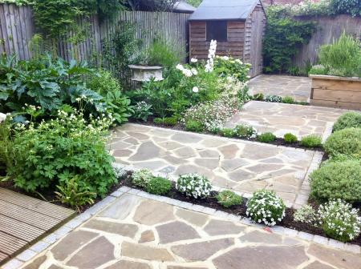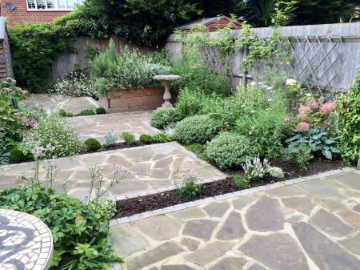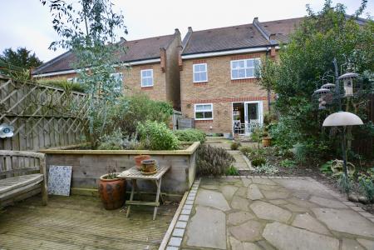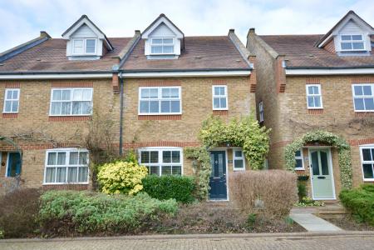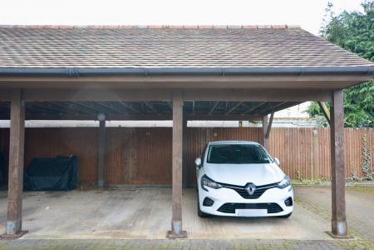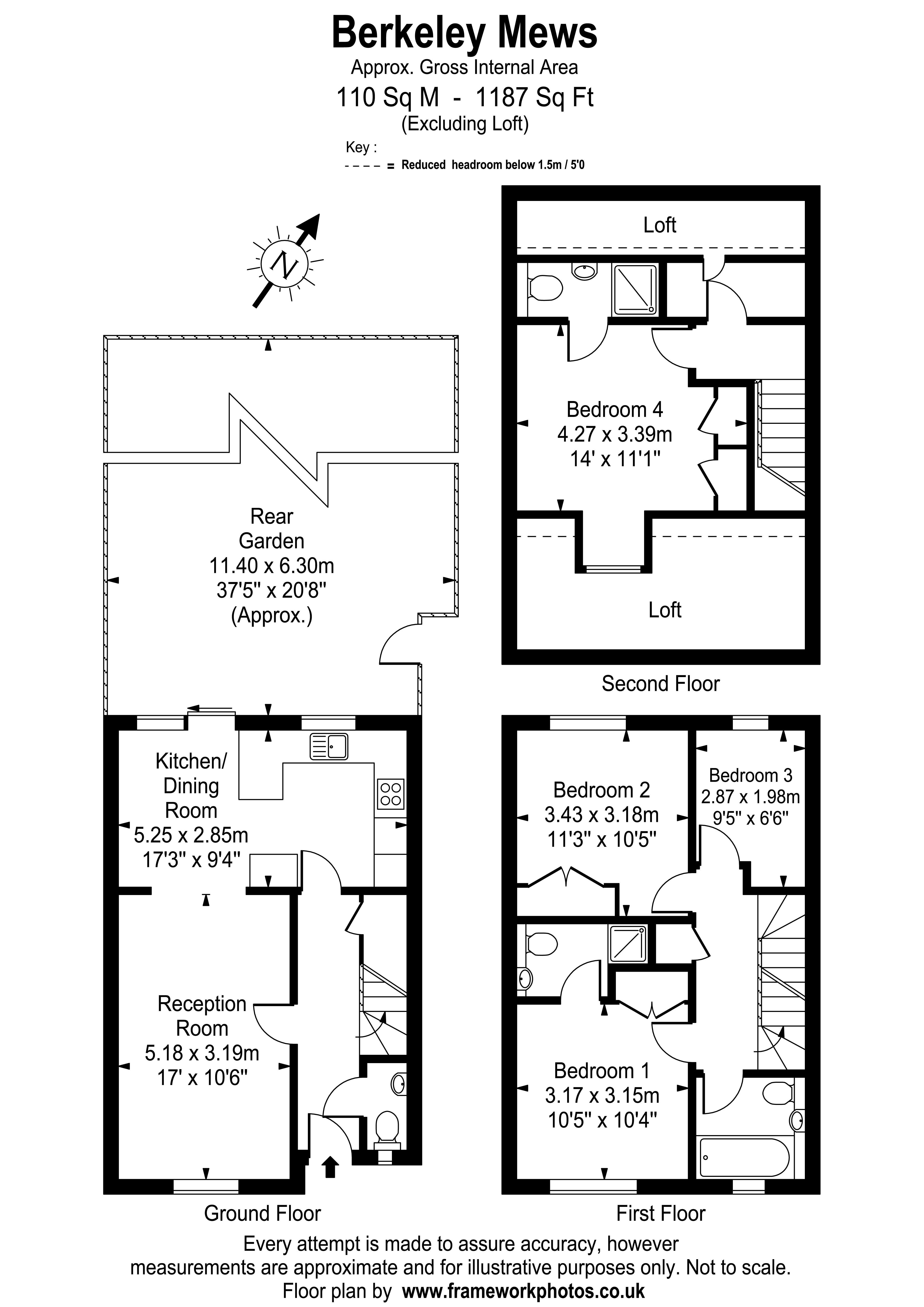- Private Mews
- Village location
- Near river Thames
- Semi-detached
- Modernised & wood floors
- Four bedrooms
- Three bathrooms
- Kitchen / diner
- Landscaped garden
- Dedicated & visitor parking
4 Bedroom House for sale in Sunbury-on-Thames
An excellent opportunity to acquire a delightful four-bedroom home, forming a private mews development in the heart of Lower Sunbury Village and just moments from the banks of the River Thames.
Built in the late 1990s this small select development consists of apartments facing Thames Street and only four houses to the rear (two pairs of semis with traditional brickwork and attractive gabled dormer windows to the roof). The property comes with two dedicated parking bays under a carport, together with visitor spaces for guests.
It should be noted considerable improvements have been made since our client purchased in 2012; the rear garden was professionally landscaped in 2014 as well as a new kitchen of the same year. En-suite shower rooms on the first and second floors were renewed and re-designed (2017 / 2018 respectively), whilst the windows and rear door were replaced in 2015 with new front installed in 2019. In addition, carpets and the back bedroom study flooring (bedroom three), were laid in 2019.
The accommodation is bright, spacious and versatile, and in our opinion enjoys a modern and highly practical layout, arranged over three floors. The ground floor is laid with oak flooring throughout and comprises of a guest cloakroom (with W.C) off the entrance hall, a lovely reception room (front aspect) with double opening through to a modern kitchen / diner, which in turn provides views and access over the garden. The kitchen with breakfast bar, is fitted with a full range of appliances to include; Bosch gas hob and a high-level double-oven/grill with extractor (externally vented), dishwasher, under counter fridge and separate freezer, and space for a washing machine. The kitchen also features pull-out larder, spice cupboard, a further useful concealed corner unit and is completed by sage colour units with white stone works tops and upstands.
The first-floor landing gives way to two double bedrooms (front aspect bedroom with en-suite shower, both bedrooms with fitted wardrobes) and a single bedroom currently set-up as a laundry / ironing room, but would make an ideal nursery, child's room or home office. A modern family bathroom completes this floor.
A master bedroom with oak flooring is located on the top floor, again with en-suite shower room and providing a built-in wardrobe and further eaves storage. From a small half landing, there is a full height door with access to a highly useful walk-in store cupboard with lower door opening to further eaves storage.
Externally, the rear garden is tastefully landscaped with a variety of specimen plants, trees and shrubs, sun-trap patio, garden shed, all enclosed by close-boarded fencing with secure side gate. EPC C
Nb. Please note an annual service charge is payable of £600 per year (two instalments of £300, paid in January and July).
EARLY VIEWING RECOMMENDED.
Location: Berkeley Mews is ideally located on Thames Street opposite the River Thames and within walking distance to Lower Sunbury Village, as well as the local private and secondary schools including St Pauls, Sunbury Manor and St Ignatius. There is an abundance of local transport links including Sunbury, Kempton Park and Hampton mainline stations providing access to London Waterloo and easy access to the A316, M3 and M25.
Important Information
- This is a Freehold property.
Property Ref: EAXML14612_11305016
Similar Properties
4 Bedroom House | Offers in excess of £700,000
Miles & Bird are pleased to offer this attractive, two storey, double fronted property offers extremely versatile living...
Winchilsea Crescent, Hurst Park
4 Bedroom House | Offers in region of £695,000
A four bedroom, two bathroom, detached house with driveway parking and garage, situated in quiet location on the East/We...
2 Bedroom House | Guide Price £675,000
A charming two double bedroom Victorian terraced house tucked away in a quiet cul-de-sac in central Teddington with an e...
3 Bedroom House | Guide Price £730,000
Miles & Bird are proud to have sold this beautiful property situated on School House Lane; tucked away on the border of...
3 Bedroom Ground Floor Flat | Guide Price £732,500
Miles & Bird are delighted to offer this tastefully modernised three bedroom ground floor maisonette, stylishly extended...
Jane Seymour House, Queens Reach, East Molesey
2 Bedroom Flat | Guide Price £750,000
A particularly spacious two bedroom, two bathroom, first floor lift serviced apartment, occupying a primary position wit...
How much is your home worth?
Use our short form to request a valuation of your property.
Request a Valuation
