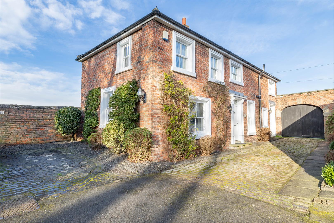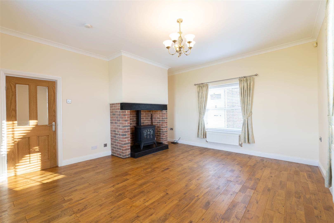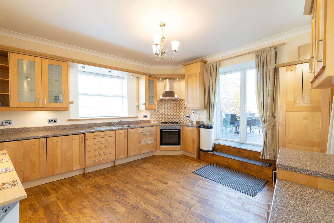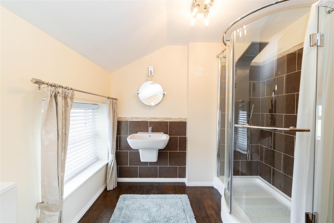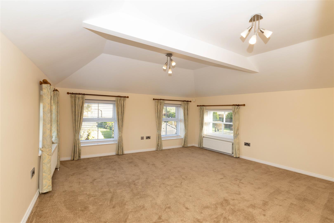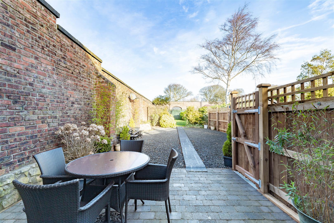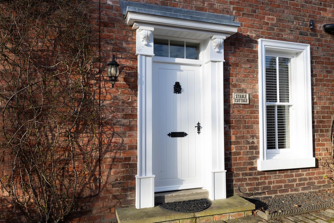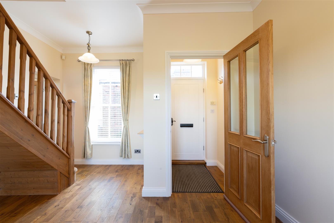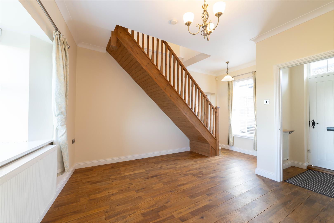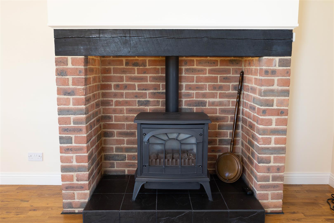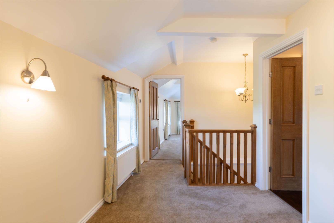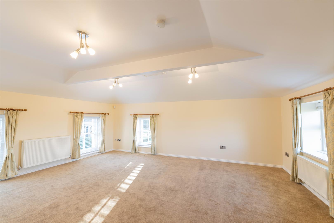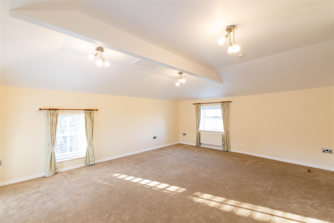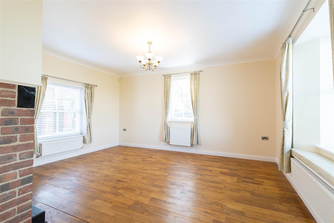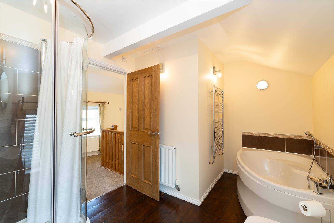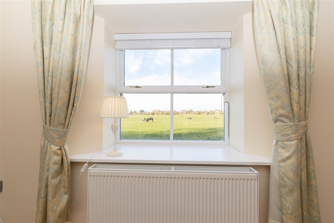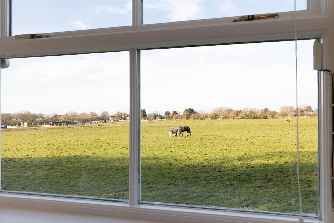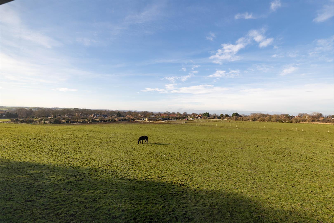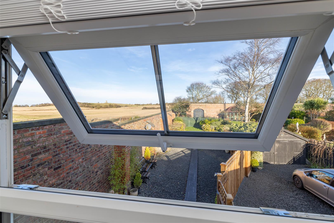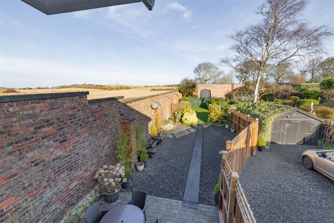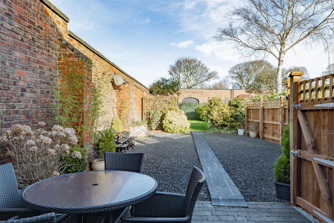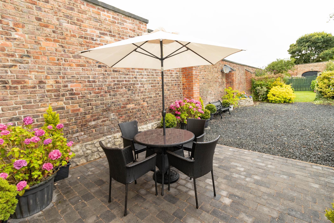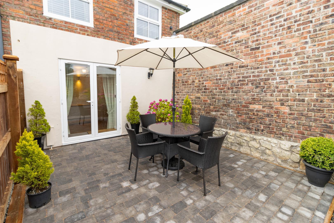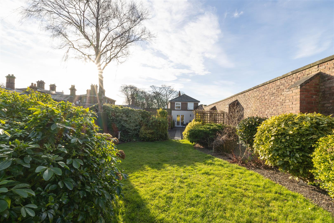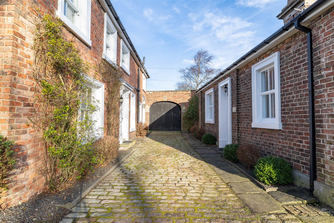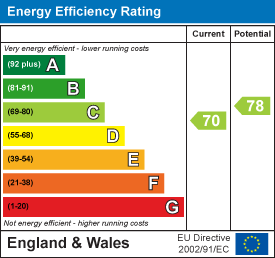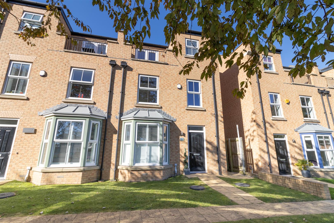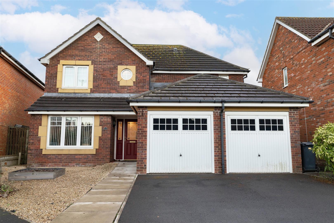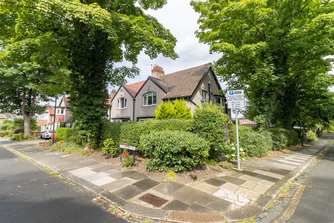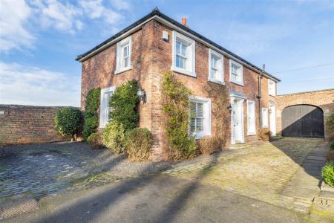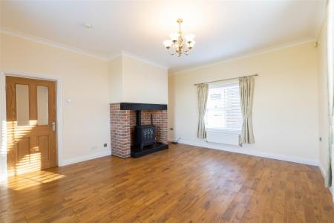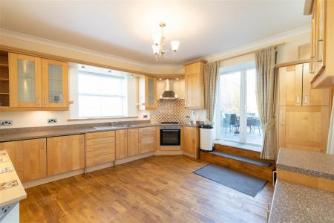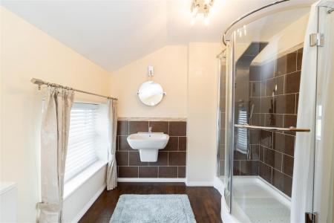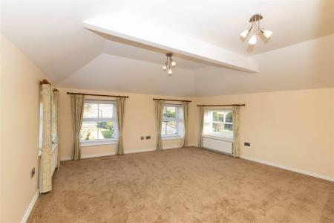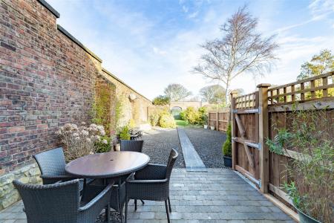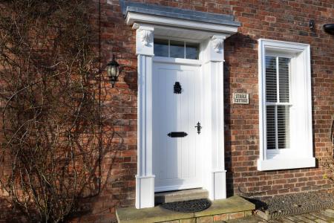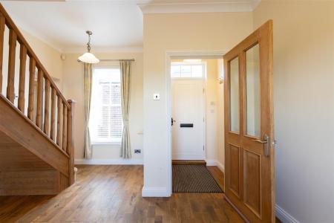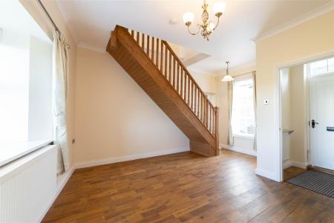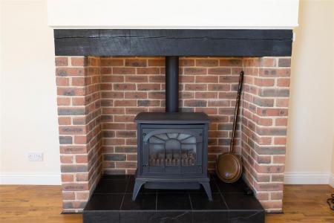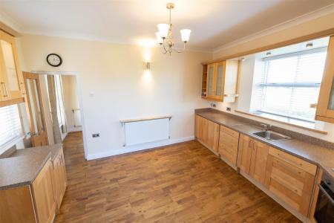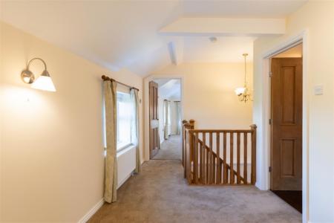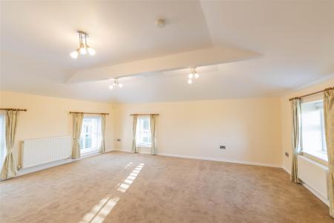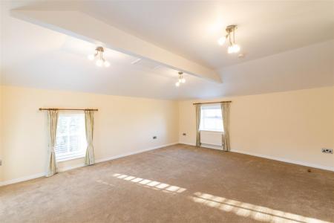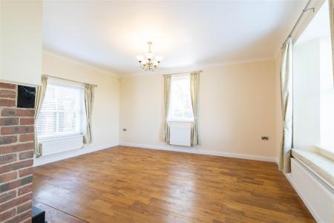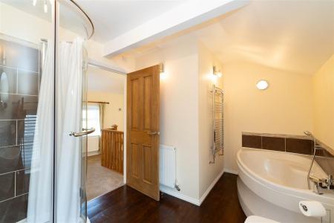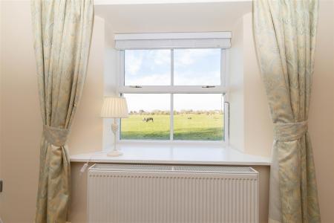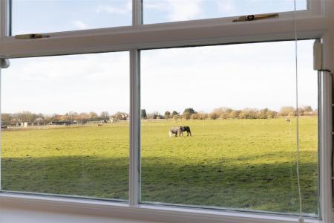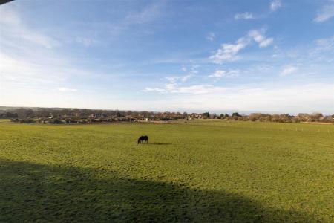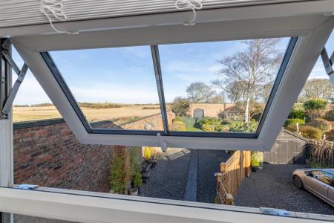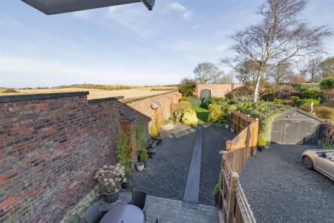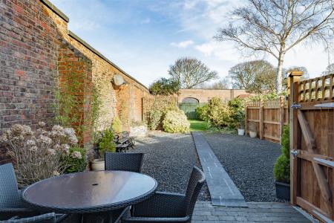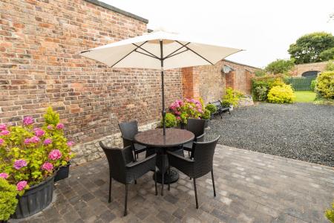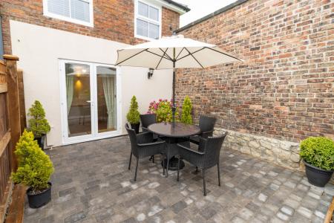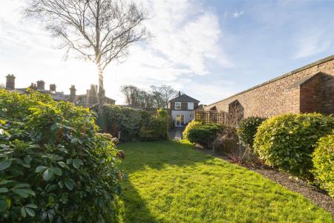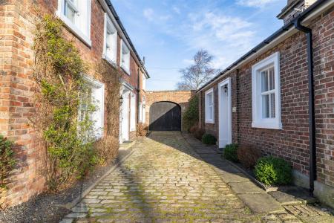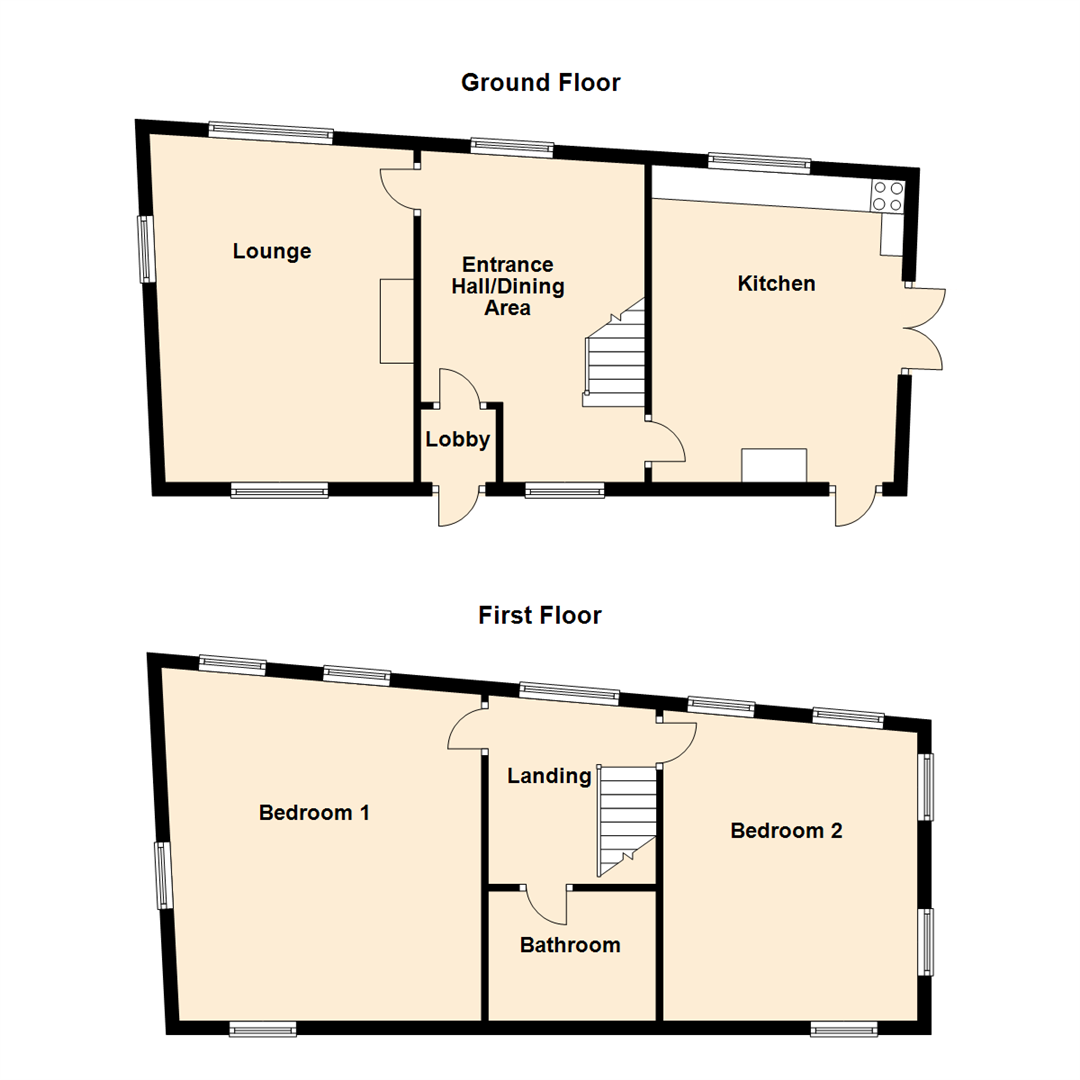- Rare Opportunity
- Detached Home
- Two Generous Bedrooms
- Stunning Views
- Semi-Rural Location
- Allocated Parking
- Council Tax Band *D*
- Leasehold (999 years)
- Viewing Recommended
- Grade II Listed
2 Bedroom House for sale in Sunderland
** Matterport 360� Tour | https://my.matterport.com/show/?m=JLpgCP2RxdZ **
This stunning Grade II Listed period detached house, built circa 1850, Nestled in the charming area of Cleadon Village, Sunderland, offers a unique blend of historical character and modern convenience. The property will be ideal for professional couples.
Positioned on a generous plot and accessed via a private gated driveway, this charming semi-rural property is close to the beautiful coastline at Seaburn, along with a variety of local pubs and restaurants. There are also excellent transport links nearby offering access across the region.
Internally the property briefly comprises: - entrance lobby, hallway/dining area with open plan staircase, lounge with feature gas stove, and a spacious kitchen with fitted units providing ample storage space, integrated appliances and French doors opening to the garden. To the first floor there are two very spacious double bedrooms with dual aspect windows and there is a bathroom WC with four-piece suite. The property further benefits from gas central heating.
Externally there are stunning gardens to the rear which include a generous patio area, leading to a gated courtyard and there is also a beautifully kept, lawned garden with mature borders.
This property benefits from allocated parking to the front along with gated access to additional car standing space. The private tree-lined driveway adds to the charm and seclusion of the home, situated in a semi-rural location that offers a peaceful retreat from the hustle and bustle of city life.
This is a rare opportunity to own a piece of Cleadon's heritage while enjoying the benefits of modern living. For more information and to book a viewing please call our team on 0191 236 1079.
Tenure
The agent understands the property to be leasehold. However, this should be confirmed with a licenced legal representative.
Council Tax band *D*.
Lounge - 4.47 x 5.16 (14'7" x 16'11") -
Kitchen - 3.64 x 4.30 (11'11" x 14'1") -
Bedroom One - 5.42 x 5.48 (17'9" x 17'11") -
Bedroom Two - 4.35 x 4.52 (14'3" x 14'9") -
Disclaimer - The owner is a relative of an employee of Jan Forster Estates and therefore in accordance with the Estate Agents Act 1979 and other legislation is considered to be an Estate Agent by association and we are making this disclosure to avoid any potential conflict of interests.
Property Ref: 58799_33617438
Similar Properties
St. Bartholomews Court, Benton, Newcastle Upon Tyne
5 Bedroom Semi-Detached House | Guide Price £450,000
Jan Forster Estates are delighted to welcome to the market this stunning, five-bedroom, semi-detached family townhouse,...
4 Bedroom Detached House | £425,950
** Video Tour on our YouTube Channel | https://my.matterport.com/show/?m=7y5Sr5kkJyc **This impressive, detached family...
Forest Gate, Newcastle Upon Tyne
4 Bedroom Detached House | £375,000
Jan Forster Estates are delighted to bring to the market this spacious, four-bedroom, detached family home, positioned i...
Ramshaw Close, Newcastle Upon Tyne
4 Bedroom House | Offers Over £475,000
** Matterport 360� Tour | https://my.matterport.com/show/?m=znKKU1FtuNZ **Jan Forster Estates are delighted...
Eastfield Road, Newcastle Upon Tyne
3 Bedroom House | £525,000
** Video Tour on our YouTube Channel | https://youtu.be/_MWL4ZjbwQM **Jan Forster Estates are delighted to welcome to th...
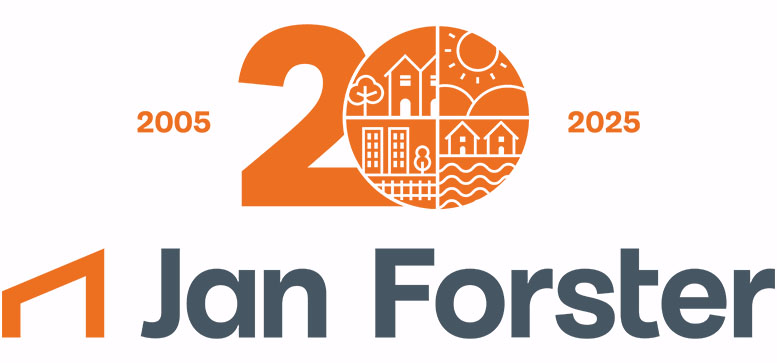
Jan Forster Estates (High Heaton)
159 Benton Road, High Heaton, Tyne and Wear, NE7 7DU
How much is your home worth?
Use our short form to request a valuation of your property.
Request a Valuation
