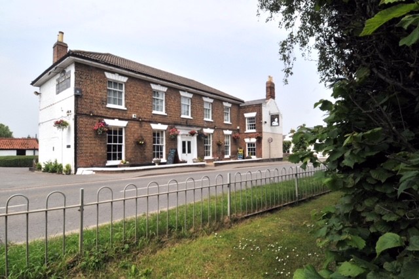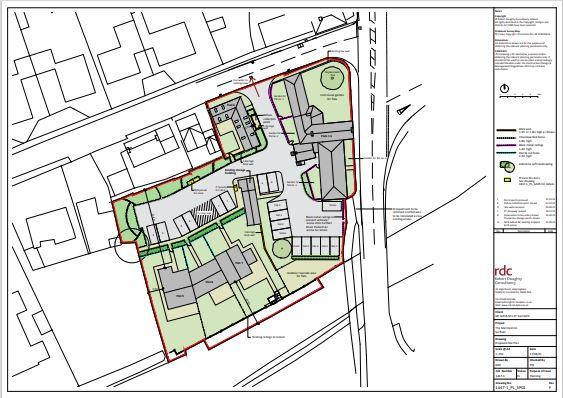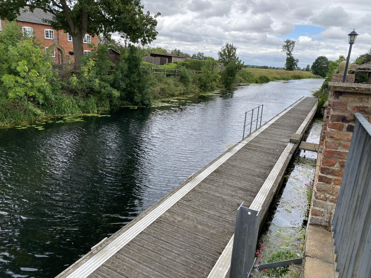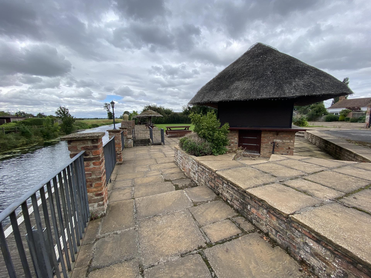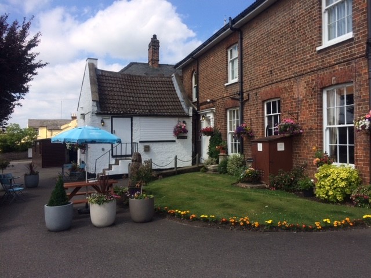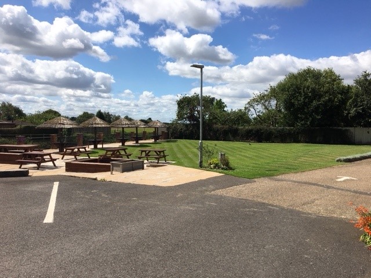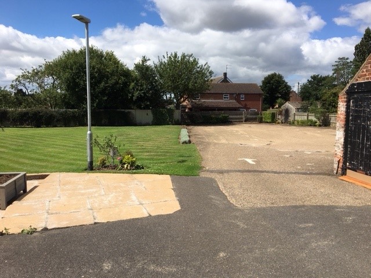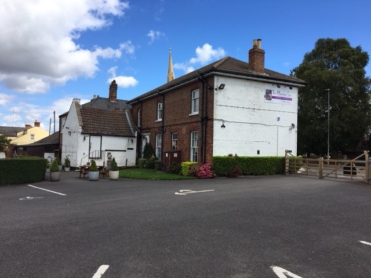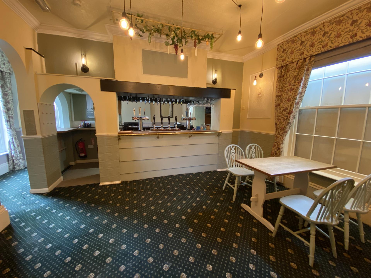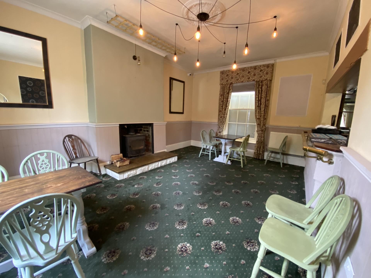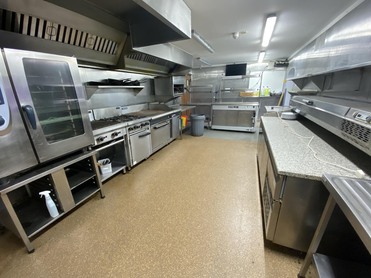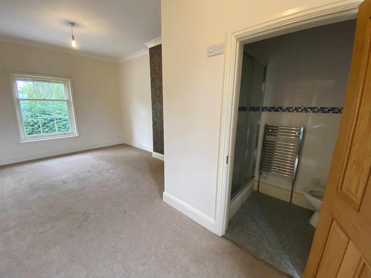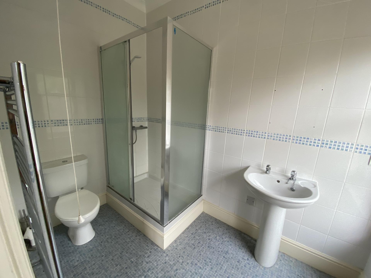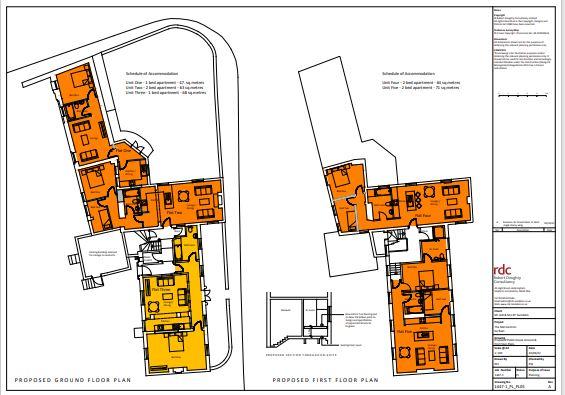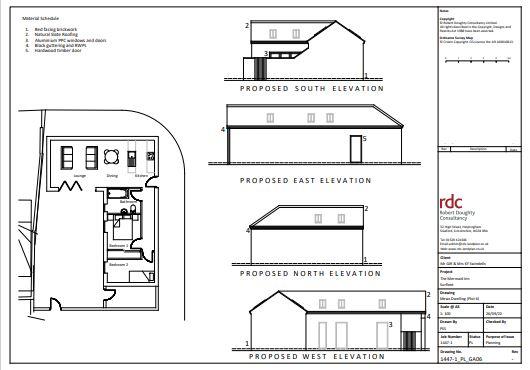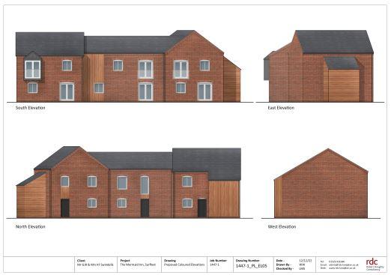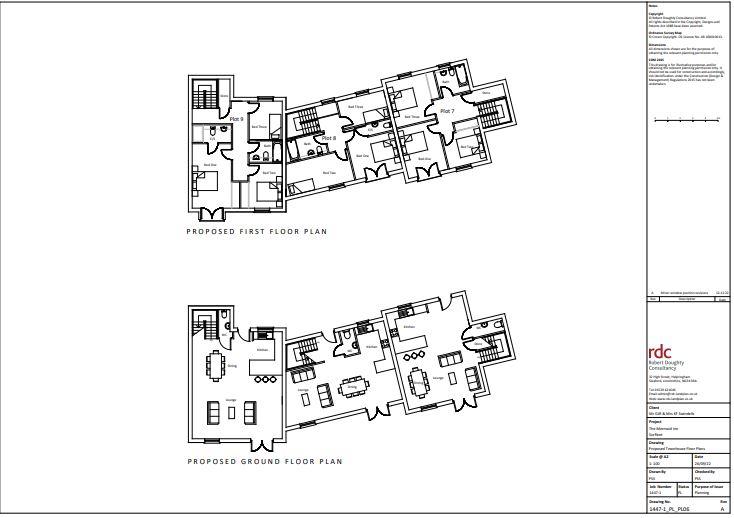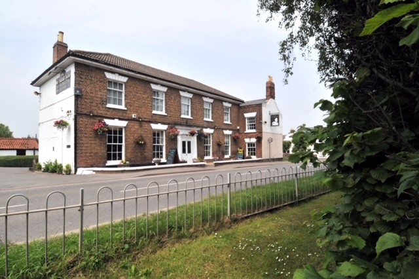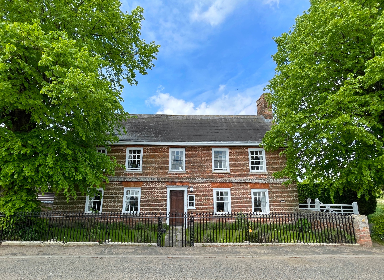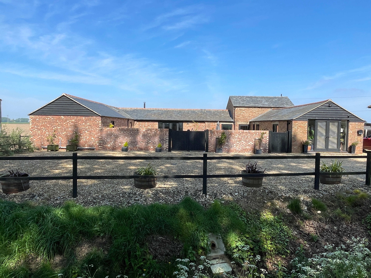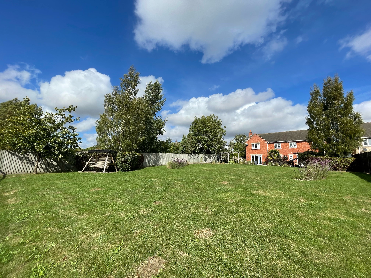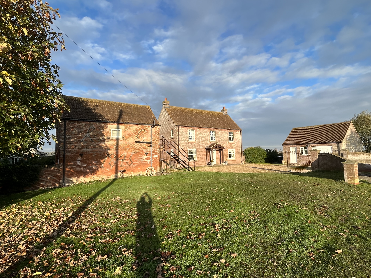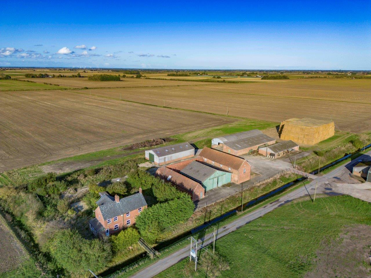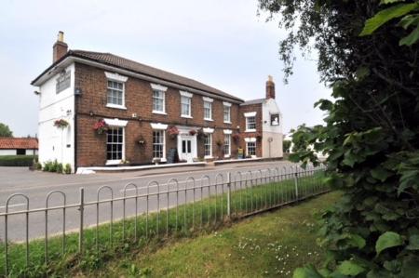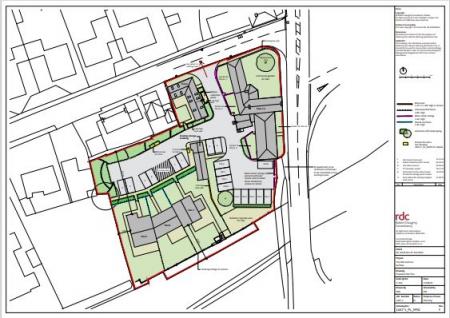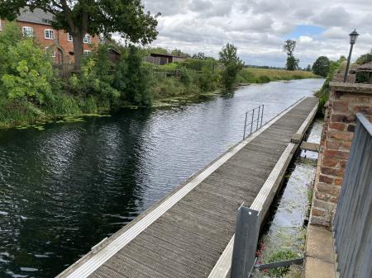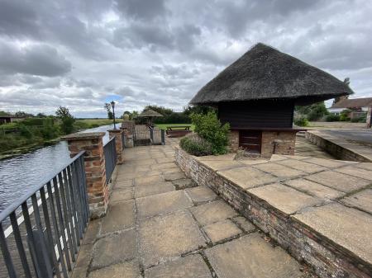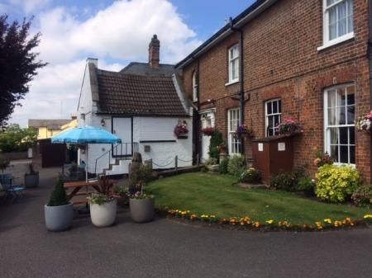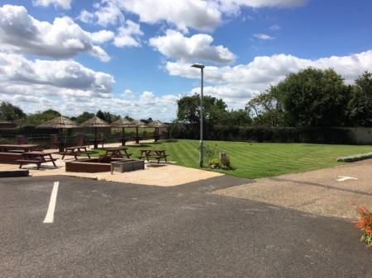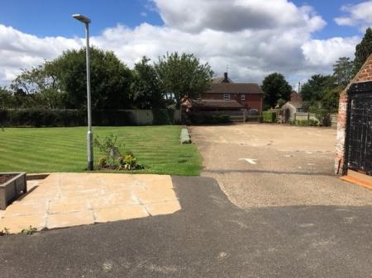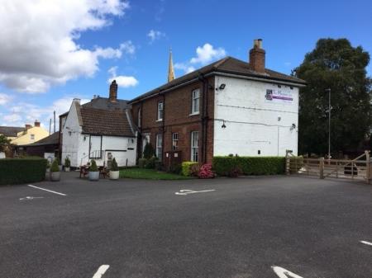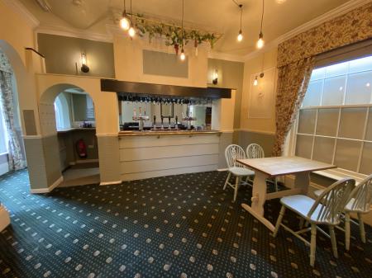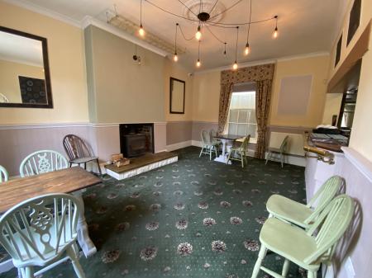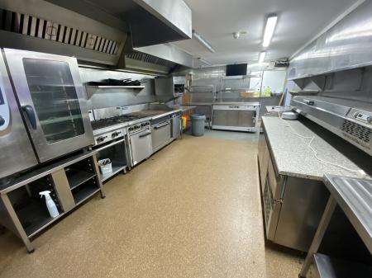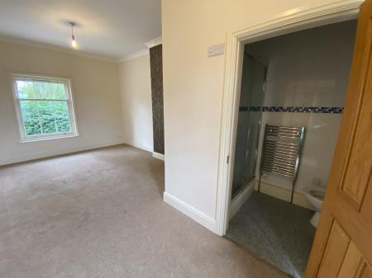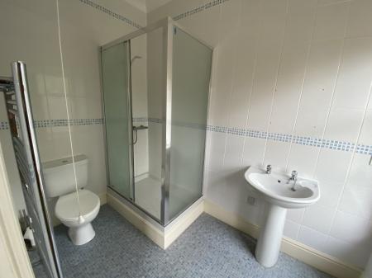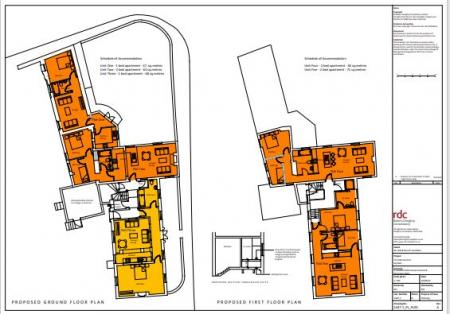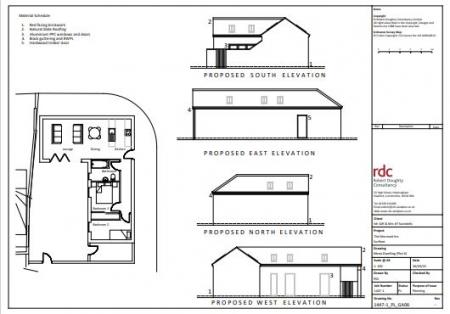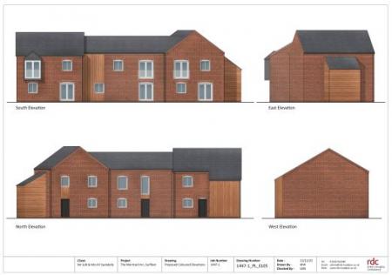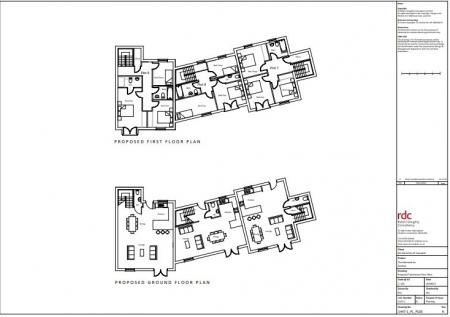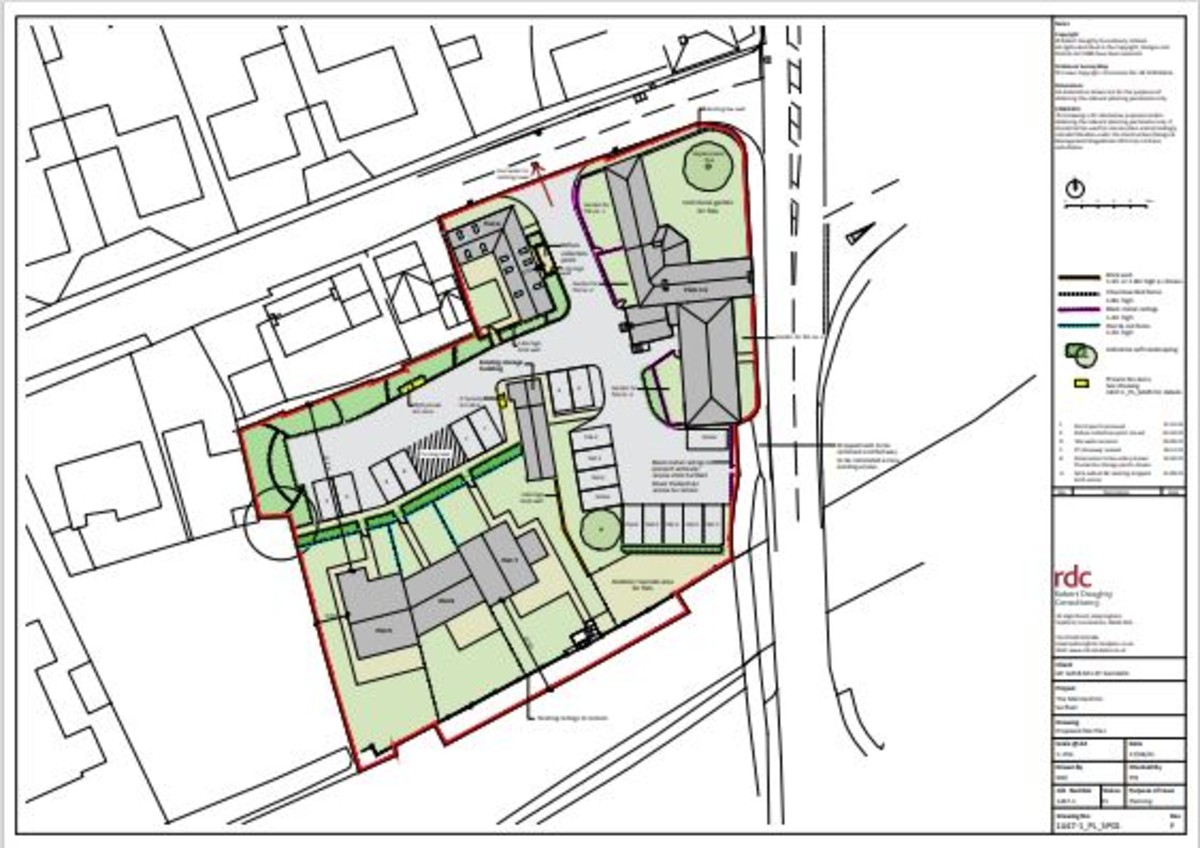Land for sale in Surfleet
LOCATION
** Former Riverside Pub and Restaurant Premises with 7 Bedrooms for Redevelopment to 9 dwellings with Full planning and Listed Building consents granted. Mixed development of 5 Flats in the existing Pub and 4 new dwellings on the rest of the grounds. **
Riverside setting of Former Pub and Restaurant Premises with 7 Bedrooms for Redevelopment to 9 dwellings with Full planning and Listed Building consents granted. Mixed development of 5 Flats in the existing Pub and 4 new dwellings on the rest of the grounds.
The property is situated on the side of the main road through the village of Surfleet, and also has frontage to the River Glen and Stockhouse Lane. The Village Hall/Park with All surface pitch, Primary School and Post Office shop are within 1/2 mile, and further shopping facilities are within 2 miles at Pinchbeck, and Secondary Schools (including Grammar and High Schools) are located in the nearby town of Spalding (5 miles). The population for Spalding is approximately 29,000 and the District of South Holland has a population of around 90,000 people (2013 figures from South Holland District Council’s website).
Surfleet lies within easy access of the A16/A17, giving good access to Kings Lynn (40 miles) and beyond to the north Norfolk coastal resorts. It also has good access to Peterborough and onwards fast train journeys are then available to London’s Kings Cross (within 50 minutes). Spalding station also connects to Peterborough to the south and Doncaster to the north.
DESCRIPTION
The whole property extends to approximately 2,993m², (0.74 acres), and is shown edged red on the plan included in these Particulars (for identification purposes only). At the present time the property comprises the Pub buildings with car park. There are 2 access points to the site, however the main entrance is via Stockhouse Lane. The buildings are available for inspection, and include a cellar area under part of the Pub.
The River Glen lies adjacent to the south boundary of the property, over which Riparian rights exist, and the property has a pontoon connected to the river wall for moorings.
All fittings and equipment will be removed (or may be available by separate negotiation).
ACCOMMODATION
Accommodation comprises as follows;
Pub entrance from car park via Glazed door to:
Bar areas: 6.02m x 11.49m - with central bar and feature fireplace with log burner. Carpeted
Gents WC: WC and Wash hand basin, and hand dryer
Ladies WC's: 2 WC's and Wash hand basin, and hand dryer
Under stairs cupboard
Main Restaurant: 10.44m x 4.24m with 2 feature fireplaces. Carpeted. Double doors to garden
Rear Restaurant: 5.22m x 3.39m
Servery area: 4.65m max x 2.96m resin floor
Kitchen: 7.40m x 3.68m . Resin floor, Stainless steel walls.
Side Washup: 7.28m x 3.01m. Resin floor, White painted walls, Stainless steel sinks
Rear Prep area: 2.47m x 2.59m. Resin floor. White painted walls
Side prep area: 2.14m x 3.63m Resin floor, White painted walls, Air con unit.
Stairs to first floor: with cupboard off
Bedroom 1: 6.12m x 3.41m including ensuite with Shower, WC. Wash hand basin, and Towel rail
Bedroom 2: 4.81m x 3.07m max, with ensuite 2.77m x 1.68m with Shower, WC. Wash hand basin, and Towel rail
Bedroom 3: 4.80m x 2.90m with ensuite 2.30m x 1.93m Bath/Shower over, WC. Wash hand basin, and Towel rail
Office: 2.59m x 3.64m Cupboard with Hot water cylinder
Bedroom 4/TV room: 3.56m x 4.19m
Letting Bedroom 5: 3.24m x 3.01m with wash hand basin
Letting Bedroom 6: 3.30m x 3.83m with wash hand basin
Shower room: 1.68m x 1.92m with Shower, WC. Wash hand basin, and Towel rail
Letting Bedroom 7: 3.64m x 3.47m with ensuite 1.69m x 2.24m Bath/Shower over, WC. Wash hand basin, and Towel rail
Outside
Boiler room: 3.06m x 1.38m with Oil boiler
Tap room: 5m x 4m approx
Outside Bar with Thatched roof
Outside Toilet block/Store: 11.2m x 4.1m approx with mens and female toilets
Concrete Store Building: 10m x 2.70m approx with double sliding doors
Bin store area - fenced and with Bunded 2,400 lttr oil tank
Extensive Car park to rear with lawn and borders, and with patio seating area adjacent the River Glen. Pontoon for moorings for fishing and boating. Front garden off Restaurant.
AMENITIES
The Village Hall/Park with All surface pitch, Primary School and Post Office shop are within 1/2 mile, and further shopping facilities are within 2 miles at Pinchbeck, and Secondary Schools (including Grammar and High Schools) are located in the nearby town of Spalding (5 miles).
SERVICES
All mains services are currently connected to the property, However, neither the Vendors nor the Agents make any guarantees as to the availability of services and interested parties must make their own enquiries direct with the service providers concerned as to the availability, practicality and cost of providing all necessary services to the site as required.
TERMS
Freehold with vacant possession upon completion.
OUTGOINGS
The property has a current Rating assessment in the 2023 Non-Domestic Rating List of £15,750
VAT
VAT is not payable on the sale of the property
LEGAL COSTS
Each party to bear their own legal and professional costs
PARKING NOTES
Car park with large lawned areas, and with further patio seating area adjacent the River Glen.
PLANNING
Full Planning and Listed Building Consents were granted by South Holland District Council on 12/1/23 – Reference Nos: H17-0898-21 and H17-01012-22 for the proposed Change of Use of The Mermaid Inn to 5 apartments, and associated demolition, and erection of 3 attached dwellings, 1 detached dwelling, a refuse collection point, and the retention of wc/garage and alteration to existing access off Stockhouse Lane. The plans approved in the Planning Applications are shown in this brochure.
Prospective purchasers’ attention is drawn to the various conditions attached to the Planning Consents and the purchaser will be responsible for all costs associated with fulfilling such conditions. A copy of the formal Planning Consents is available is available to view at
https://planning.sholland.gov.uk/OcellaWeb/showDocuments?reference=H17-0898-21&module=pl
or from the Agent’s Spalding Office. Included in these Particulars is a copy of some plans determined in the Planning application. Any queries in respect of planning matters should be addressed direct to the Planning Department at South Holland District Council - CALL: 01775 761161, including possible alternative development potential.
VIEWING
By appointment only. NB: The site is uneven in part and parties view the site at their own risk. Neither the Vendors nor the Agents accept any liability for any damage to persons or property by virtue of viewing the site.
Property Ref: 58325_101505014692
Similar Properties
Former Riverside Pub, Surfleet PE11 4AB - Development Opportunity
7 Bedroom Detached House | Guide Price £685,000
Former Riverside Pub and Restaurant Premises with 7 Bedrooms for Redevelopment to 9 dwellings with Full planning and Lis...
5 Bedroom Manor House | Guide Price £675,000
Elegant Grade II Listed Early 18th Century Property with subsequent additions. Well presented throughout with spacious a...
3 Bedroom Barn Conversion | £650,000
Superbly presented, character barn converted which has been converted and renovated to a very high standard by the curre...
5 Bedroom Detached House | Guide Price £699,950
This spacious family home with 5 bedrooms with 3 en-suites and a family bathroom is situated in the popular village of S...
Browns Drove, Swineshead Bridge
6 Bedroom Detached House | Guide Price £720,000
Unique opportunity to buy a modern detached house plus detached bungalow (both subject to Agricultural Habitation Clause...
Rippingale Fen Farm, Long Drove, Rippingale
Land | Guide Price £725,000
Rippingale Fen Farm provides a unique opportunity to acquire a pair of semi-detached cottages as well as a farmyard and...

Longstaff (Spalding)
5 New Road, Spalding, Lincolnshire, PE11 1BS
How much is your home worth?
Use our short form to request a valuation of your property.
Request a Valuation
