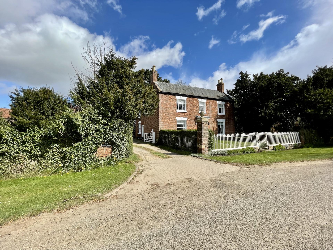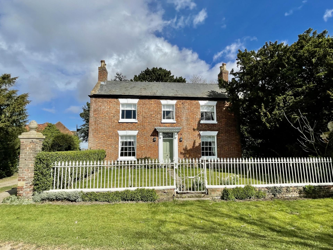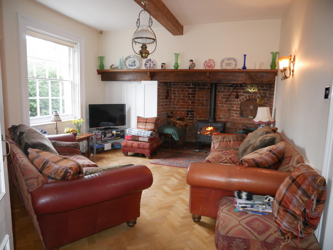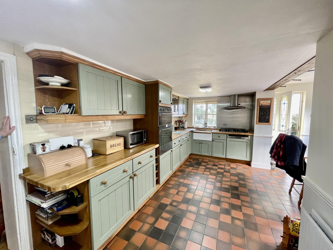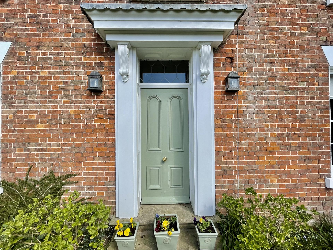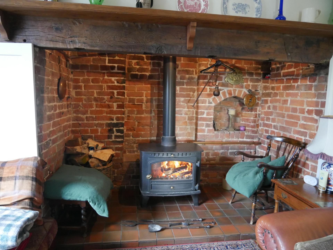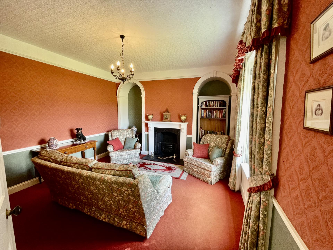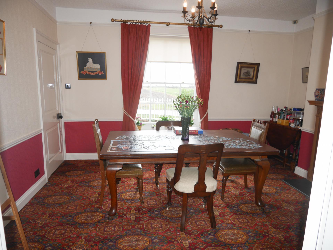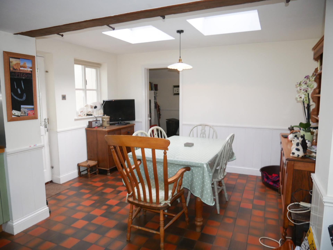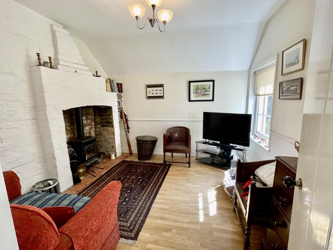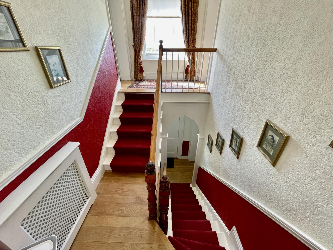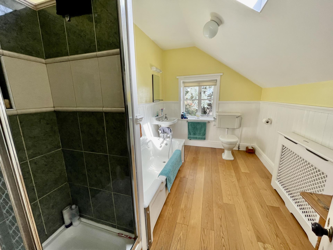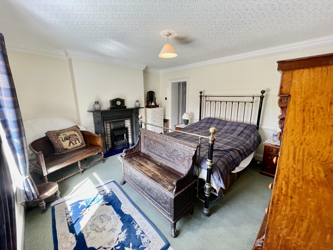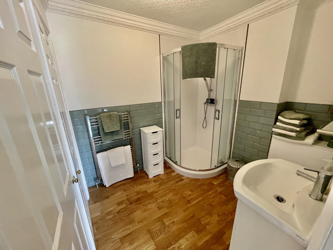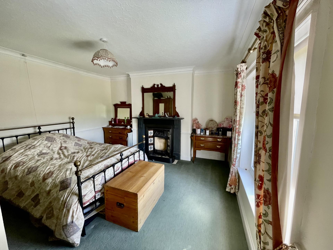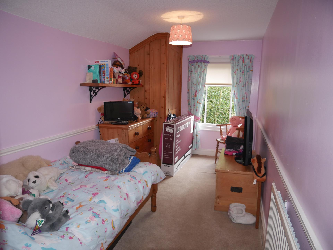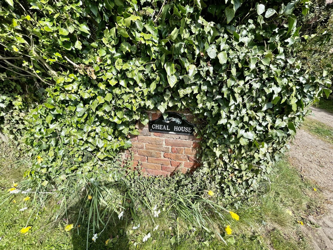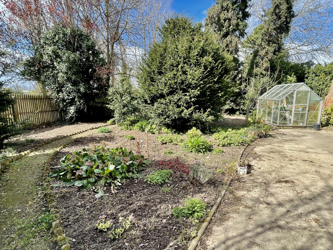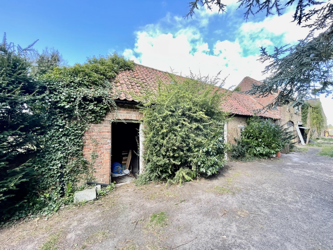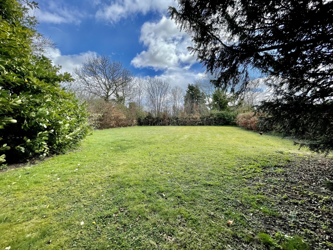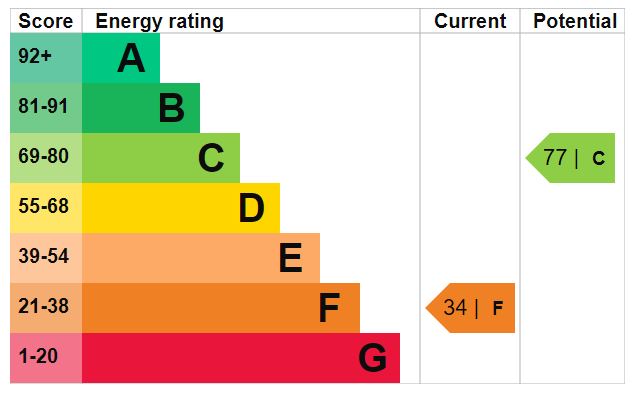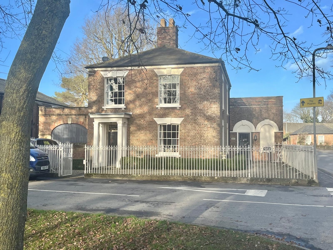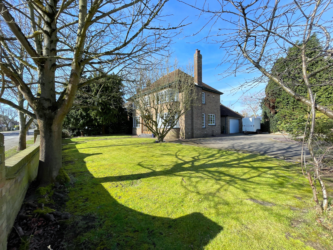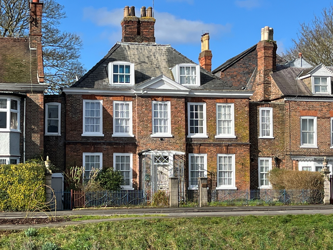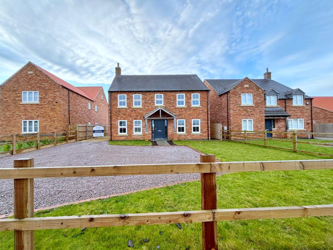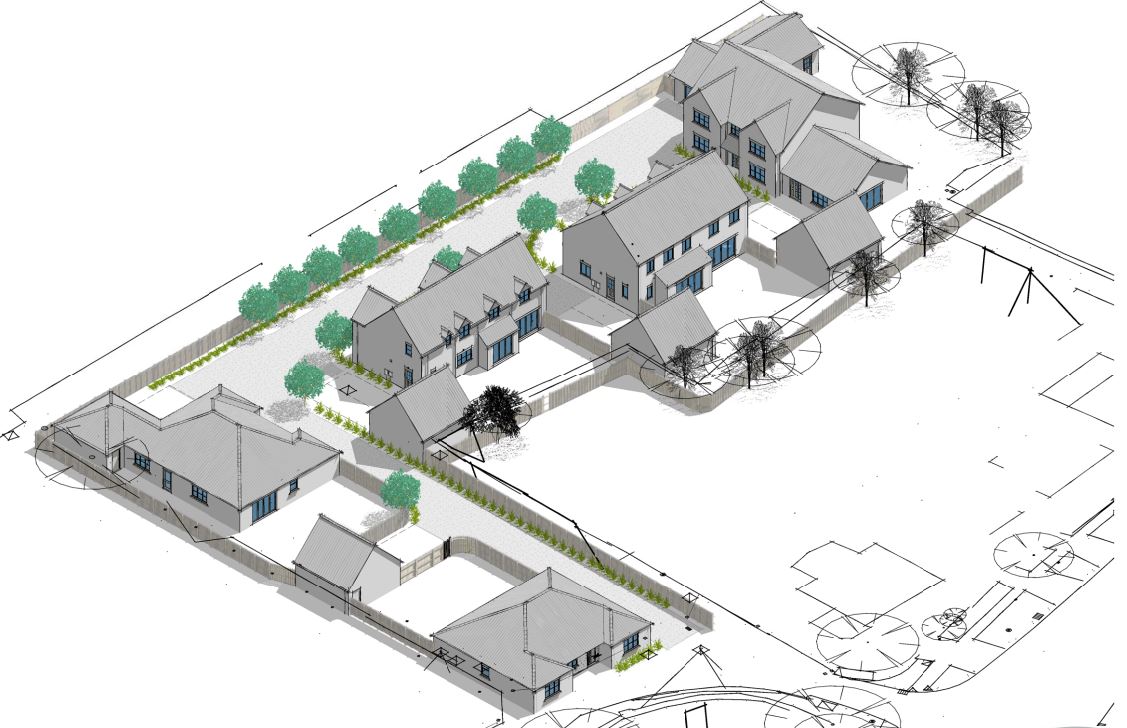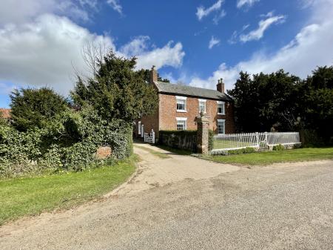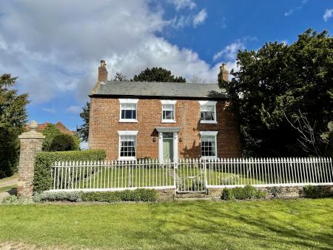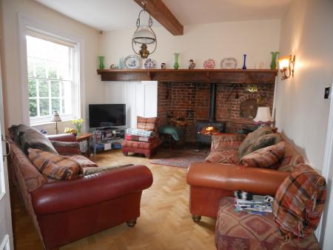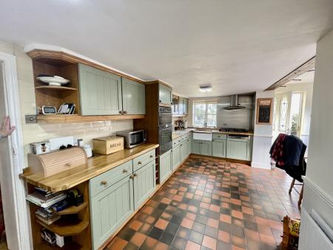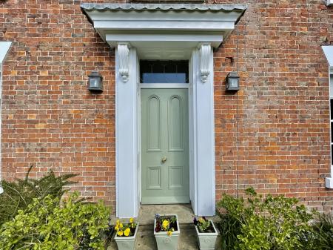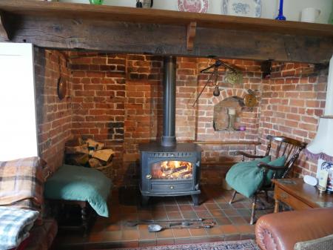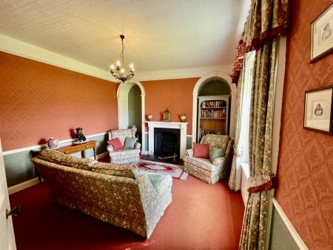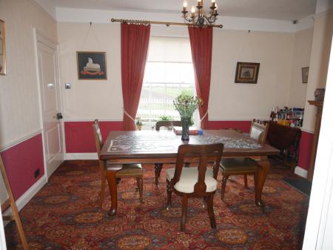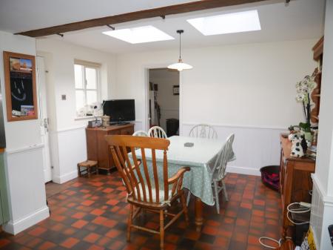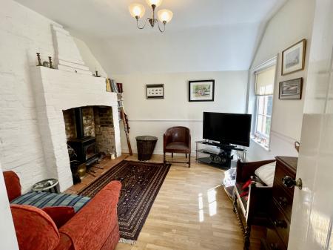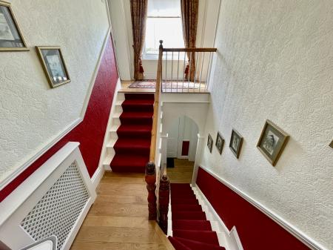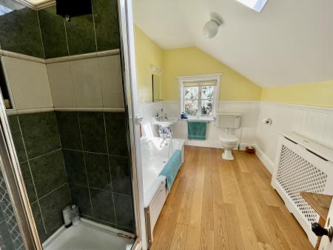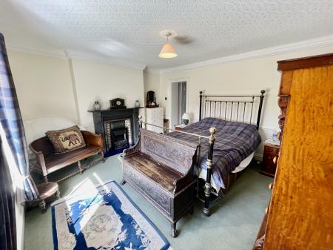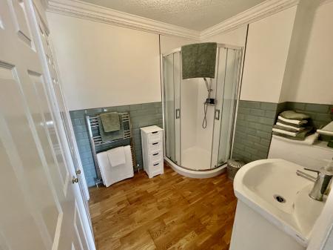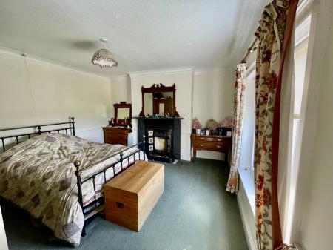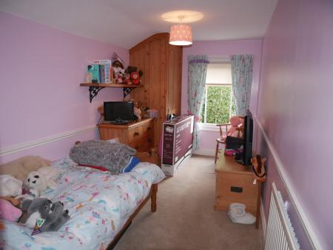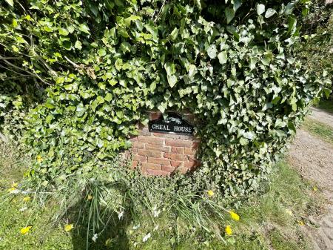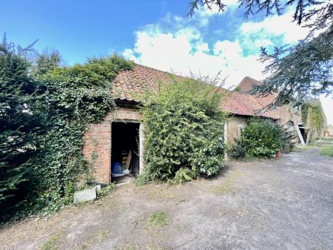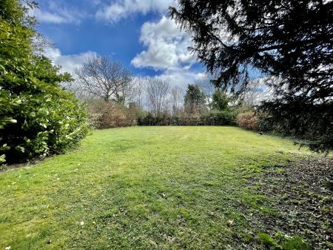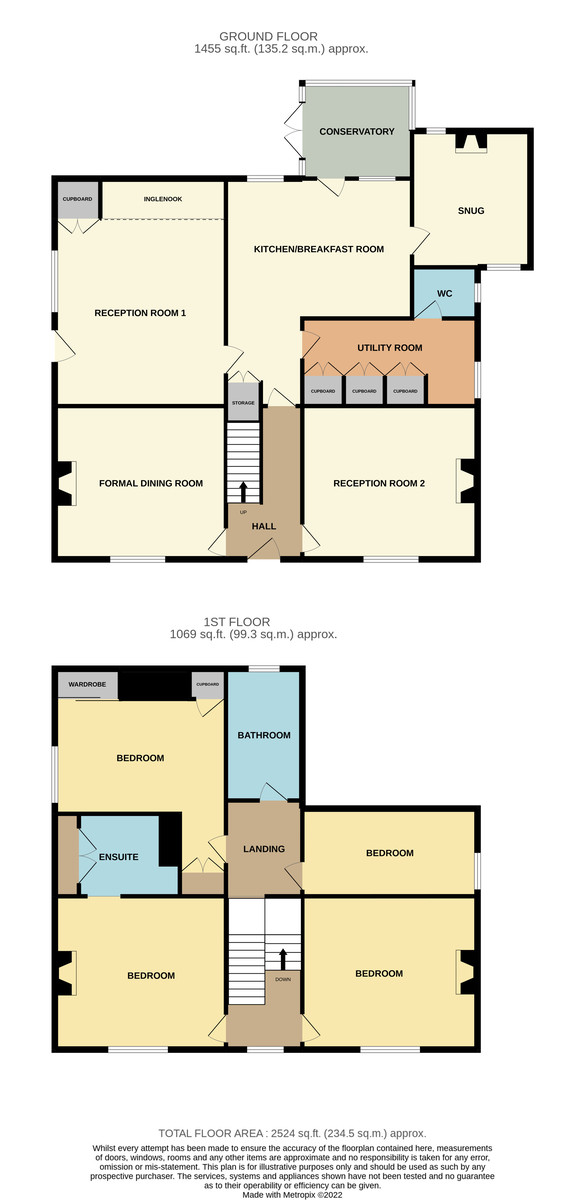- Rural Location
- Character Features
- 4 Bedrooms, 4/5 Reception Rooms
- Open Views to the Front and Rear
- Viewing Recommended
4 Bedroom Detached House for sale in Surfleet
Superbly presented individual detached Grade II Listed residence with accommodation comprising of entrance hall, separate dining room, two formal reception rooms, open plan kitchen into breakfast room and further snug off, four bedrooms, master with ensuite, family bathroom. Mature gardens to front, side and rear with open views to the front and the rear, oil central heating. Must view to appreciate what property has to offer. Viewing highly recommended.
ACCOMMODATION To the side of the property there is a solid wooden door leading into:
RECEPTION ROOM 1 13' 1" x 16' 5" (3.99m x 5.02m) Wooden sash window with original wooden shutters to the side elevation, skimmed ceiling with original wooden beam, 2 double wall lights, double radiator with cover, part wood panelling to the walls, TV point, solid wooden parquet flooring, feature Inglenook fireplace (1.48m x 2.50m) with wooden mantle, tiled insert and freestanding multi fuel burner, wooden storage cupboard with shelving. Solid wooden door Kitchen Breakfast Room and to:
FORMAL DINING ROOM 13' 0" x 14' 10" (3.98m x 4.53m) Wooden sash window with original wooden shutters to the front elevation, centre light point, picture rail, double radiator, dado rail, cast iron fireplace with wooden surround, open grate and tiled fireplace, solid wooden door into:
MAIN ENTRANCE HALLWAY 6' 1" x 13' 7" (1.87m x 4.15m) To the front elevation there is a solid wooden door with glazed leaded panel over leading into the Main Entrance Hallway, telephone point, solid oak flooring, open staircase leading to the first floor, centre light point, smoke alarm, wall light, radiator with fitted cover, storage area with light and shelving, solid wooden door into:
RECEPTION ROOM 2 14' 7" x 13' 5" (4.46m x 4.10m) Wooden sash window with fitted wooden shutters to the front elevation, centre light point, double radiator, dado rail, built-in alcoves, cast iron fireplace with open grate and tiled hearth.
From the Main Entrance Hallway via part solid wooden glazed door leading into:
KITCHEN BREAKFAST ROOM
KITCHEN AREA 7' 9" x 19' 9" (2.38m x 6.03m) Wooden glazed window to the rear elevation, skimmed ceiling, centre light spotlight fitment, quarry tiled flooring, double radiator, double door fitted larder cupboard off, handmade kitchen fitted with a wide range of base and eye level units with work surfaces over, inset Belfast sink with mixer tap, tiled splashbacks, inset stainless steel fan assisted double oven, integrated stainless steel 6 burner gas hob, stainless steel splashbacks, stainless steel canopy extractor hood over, integrated Neff dishwasher, part wood panelling, square arch into:
BREAKFAST AREA 8' 9" x 12' 5" (2.68m x 3.81m) Quarry tiled floor, 2 roof light windows, wooden obscure glazed door to the rear elevation leading into Sun Room, wooden glazed window to the rear elevation, TV point, part wall panelling to the walls. Solid door leading into:
SNUG 11' 9" x 11' 8" (3.60m x 3.57m) Solid wooden sash window to the front elevation, wooden glazed window to the rear elevation, skimmed ceiling, centre light point, double radiator with fitted cover, TV point, solid oak flooring, Inglenook fireplace with tiled inserts and fitted multi fuel burner.
From the Breakfast Room a glazed door leads into:
SUN ROOM 9' 3" x 9' 9" (2.84m x 2.99m) UPVC construction with UPVC double glazed French doors to the side elevation, UPVC double glazed windows to the rear and side elevations, quarry tiled flooring, double wall light.
From the Kitchen area a part glazed door off leading into:
UTILITY ROOM 6' 10" x 15' 1" (2.09m x 4.62m) Wooden sash window to the side elevation, textured ceiling, centre light fitment, electric consumer unit, floor standing oil fired boiler, plumbing and space for washing machine, space for tumble dryer and freezer, space for American fridge freezer, bespoke fitted storage cupboards with shelving, door to:
CLOAKROOM 4' 0" x 5' 8" (1.24m x 1.75m) Wooden glazed window to the side elevation, skimmed ceiling, centre light point, part tiled walls, tiled flooring, stainless steel heated towel rail, fitted with a two piece suite comprising low level WC and wash hand basin fitted into vanity unit with storage below.
From the main Entrance Hallway the open staircase rises to:
HALF LANDING Solid oak flooring, radiator, central heating thermostat, step up to:
LANDING Solid oak flooring, double wall lights, fitted storage cupboard off housing hot water cylinder and slatted shelving, further storage cupboard. Door to:
FAMILY BATHROOM 7' 8" x 11' 8" (2.36m x 3.57m) Wooden glazed window to the rear elevation, roof light, radiator with cover, solid oak flooring, part wood panelling to the walls, fitted with a four piece suite comprising low level WC, pedestal wash hand basin with mirror, light and shaver point over, bath with telephone shower mixer tap, fully tiled shower cubicle with fitted rainfall shower over.
BEDROOM 6' 10" x 14' 4" (2.1m x 4.39m) Wooden sash window to the side elevation, centre light point, dado rail, radiator, TV point.
From the Landing steps up to:
FURTHER BEDROOM 14' 9" x 13' 1" (4.5m x 4.0m) Wooden sash window to the side elevation, skimmed and coved ceiling, centre spotlight fitment, oak laminate flooring, double radiator, full length mirrored sliding door wardrobes with hanging rail and shelving, TV point, double radiator, fitted storage cupboards with shelving.
From the First Floor Landing staircase leads to:
SECOND FLOOR LANDING Decorative cornice, centre light point, solid oak flooring, wooden sash window to the front elevation overlooking fields, solid wooden door off into:
MASTER BEDROOM 14' 9" x 12' 11" (4.50m x 3.96m) Decorative cornice, centre light point, dado rail, double radiator, wooden sash window to the front elevation, feature cast iron fireplace with stone surround, tiled inserts and tiled hearth. Opening into:
EN-SUITE 7' 0" x 8' 5" (2.14m x 2.57m) Decorative cornice, centre light point, access to loft space, oak flooring, stainless steel heated towel rail, double door storage cupboard with hanging rail and shelving, fitted with a three piece suite comprising low level WC, wash hand basin with mixer tap fitted into vanity unit with storage below and shaver point, light and mirror over, fully tiled shower cubicle with fitted thermostatic double shower head.
BEDROOM 2 14' 6" x 12' 11" (4.43m x 3.96m) Wooden sash window to the front elevation, coved ceiling, centre light point, dado rail, double radiator, feature cast iron fireplace with stone surround, tiled insert and open tiled hearth.
EXTERIOR Brick pillared entrance, the front of the property is predominantly laid to lawn with paved pathways, the right hand side of the property is laid to lawn with wide range of mature shrubs and trees, the left hand side leading down to gravel driveway providing multiple off road parking for vehicles and further concrete parking area. Bedding area with further wider range of mature shrubs and trees. Leading directly to:
REAR GARDEN Mainly laid to lawn with paved pathways and field views to the rear and front. Brick built outbuildings for various uses as follows:-
BUILDING 1 24' 11" x 16' 0" (7.620m x 4.880m)
BUILDING 2 15' 1" x 16' 0" (4.600m x 4.880m)
BUILDING 3 6' 5" Reducing to 3'6'' x 16' 0" (1.980m reducing to 1.090m x 4.880m)
DIRECTIONS From Spalding proceed in a northerly direction along the Pinchbeck Road continue through Pinchbeck and on to Surfleet, turning left immediately after crossing the River Glen into Stockhouse Lane. Proceed without deviation following the right hand fork into Cheal Road, continue along this road for a further three quarters of a mile and the property is situated on the right hand side.
AMENITIES Nearby Surfleet and Gosberton have a range of facilities including primary schools, public houses and shops. Gosberton also has a doctors surgery and Surfleet is home to Spalding Golf Course along with the Sufleet Reservoir for fishing and boating opportunities. The market town of Spalding is 5.5 miles to the south of the property and offers a full range of shopping, banking, leisure, commercial, educational and medical facilities along with bus and railway stations. Peterborough is a further 18 miles to the south and has a fast train link with London's Kings Cross minimum journey time 46 minutes.
Property Ref: 58325_101505013495
Similar Properties
4 Bedroom Detached House | £545,000
We are privileged to offer this Unique historic Grade II Listed detached house (formerly Miss Lawes Private School) over...
Plot 7 'The Aspen', Cherry Close PE12 0FX
5 Bedroom Detached House | £525,000
READY TO MOVE IN. Last New Home available on Phase 1. Make The 'Aspen' your new home for 2025This is a large 5 bedroom d...
6 Bedroom Detached House | £499,950
Superbly presented detached residence situated in a prime location on the edge of town. Accommodation arranged over 3 fl...
Hawkes House, London Road, Spalding
7 Bedroom Townhouse | Guide Price £550,000
Elegant Grade 2* Listed house dated to circa 1700. Delightfully appointed throughout with accommodation arranged on thre...
Plot 5 Moulton Chapel Road, Cowbit PE12 0XD
5 Bedroom Detached House | £575,000
VIEW TODAY - Last House available. Plot 5 is the 5 bedroom detached ‘Farmhouse’ style new home, with detached double gar...
Spalding Road, Pinchbeck, PE11 3UE
Land | Guide Price £595,000
** Residential Development Site with Full Planning Consent for 5 Dwellings - Located Mid-Way between Pinchbeck and Spald...

Longstaff (Spalding)
5 New Road, Spalding, Lincolnshire, PE11 1BS
How much is your home worth?
Use our short form to request a valuation of your property.
Request a Valuation
