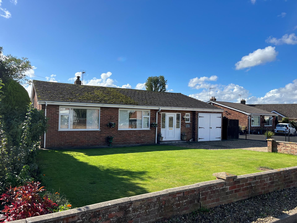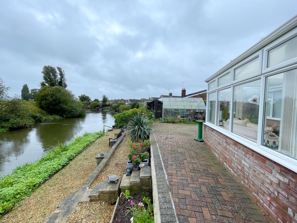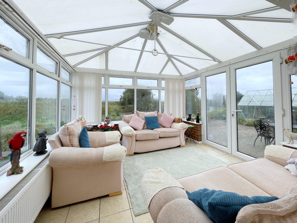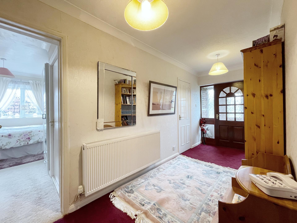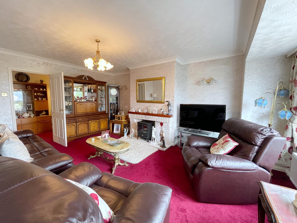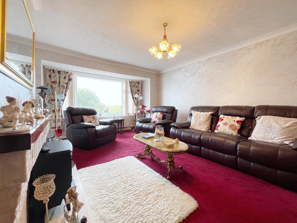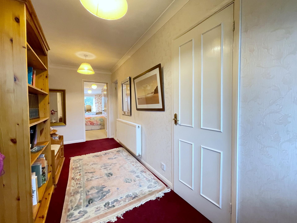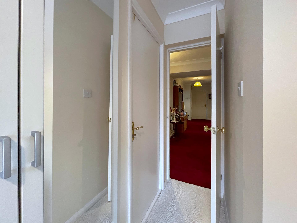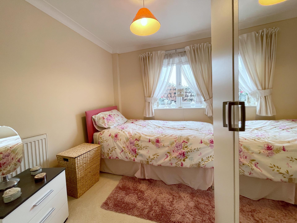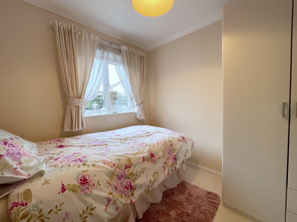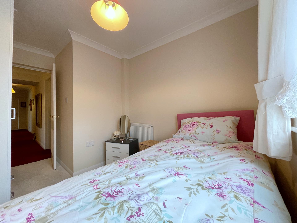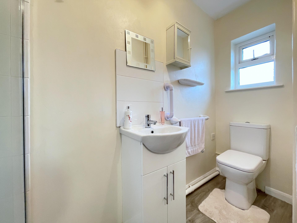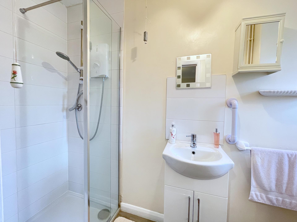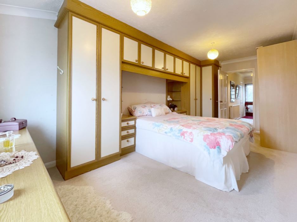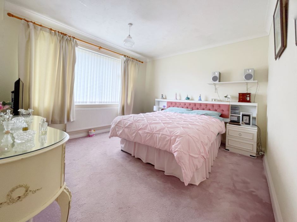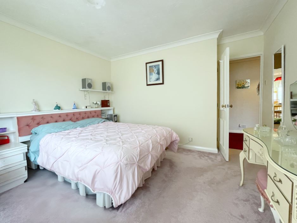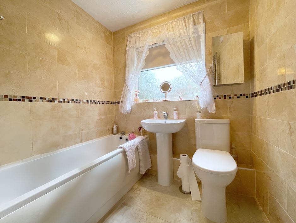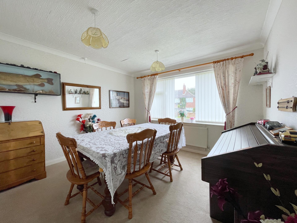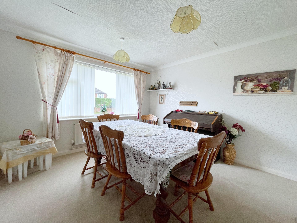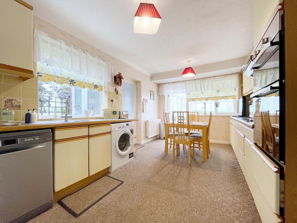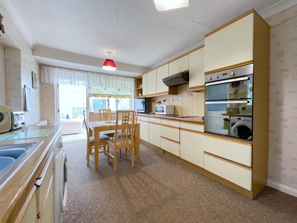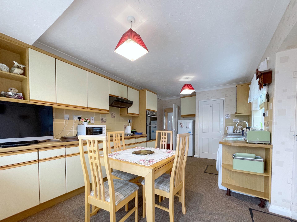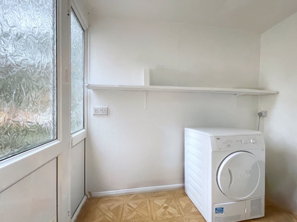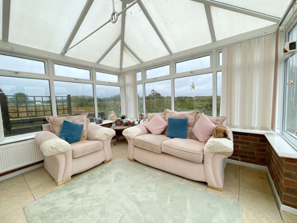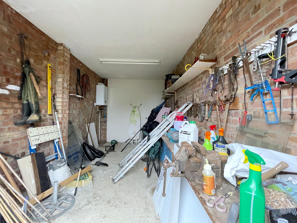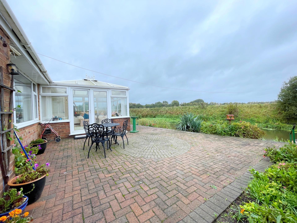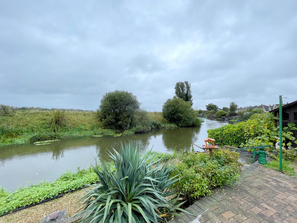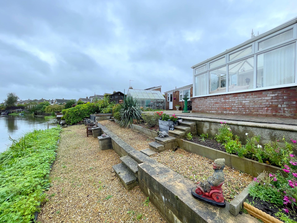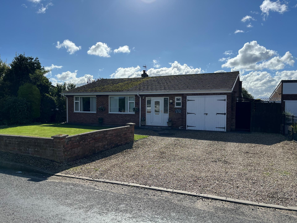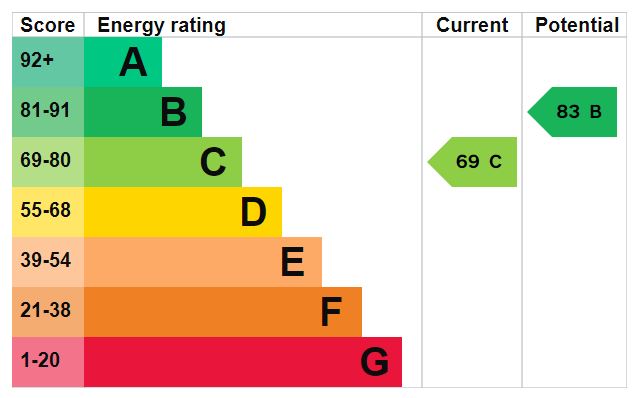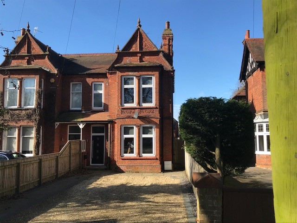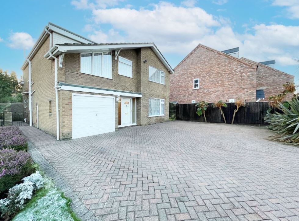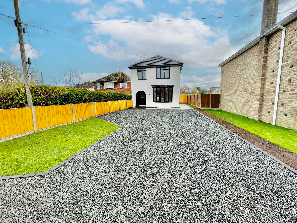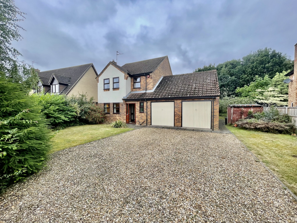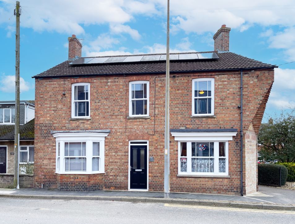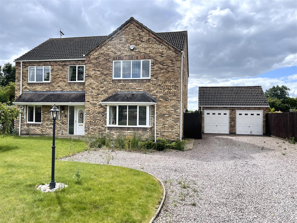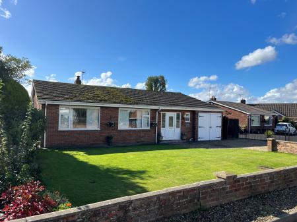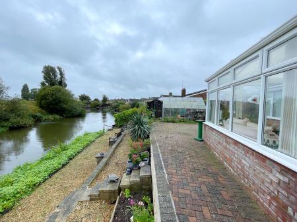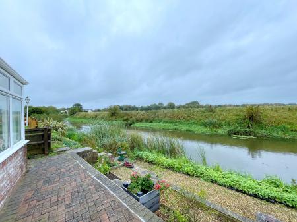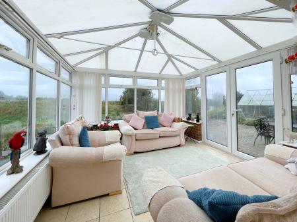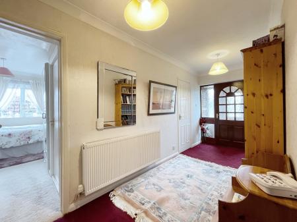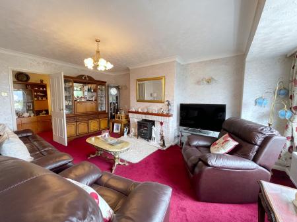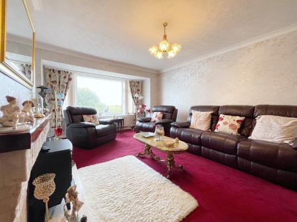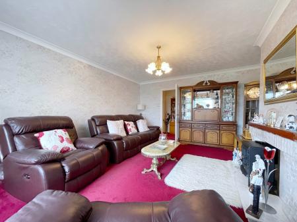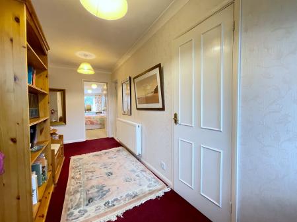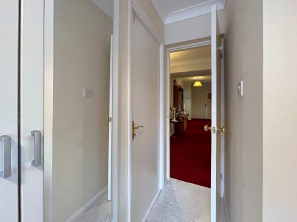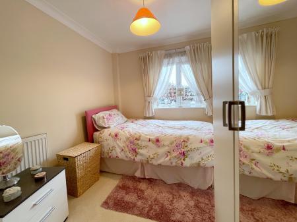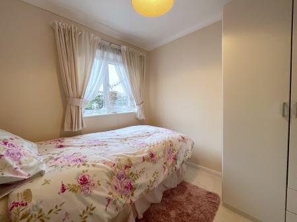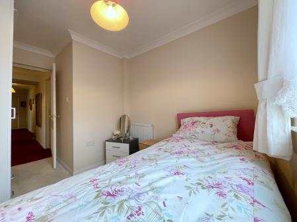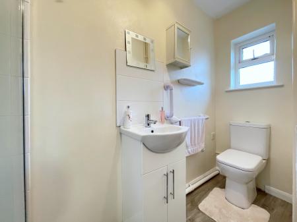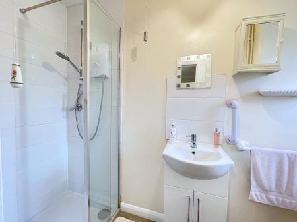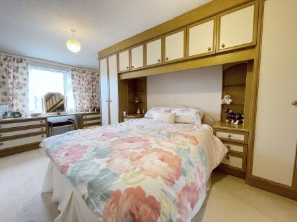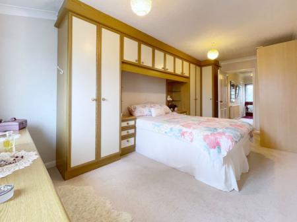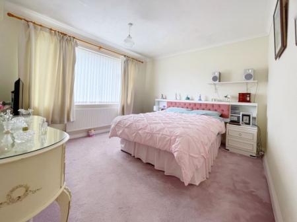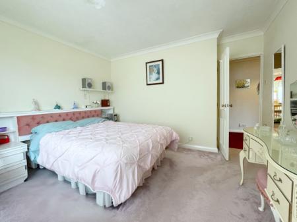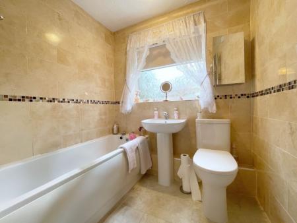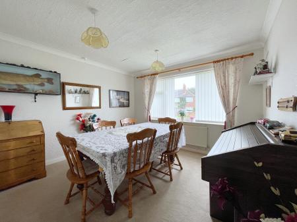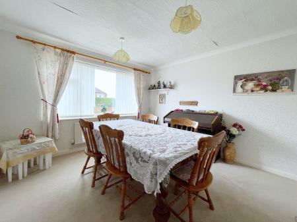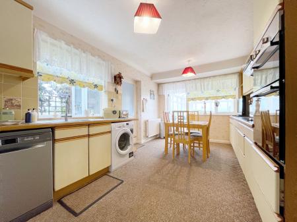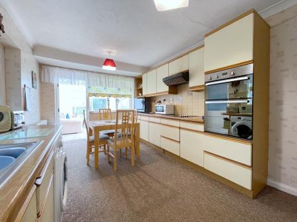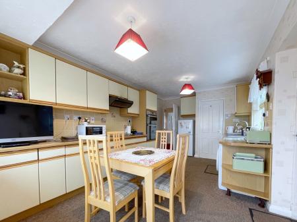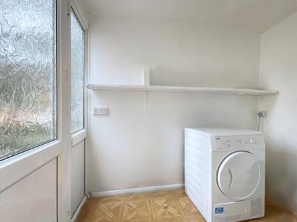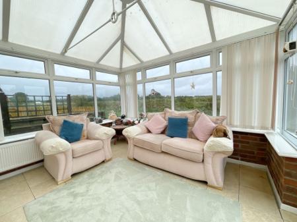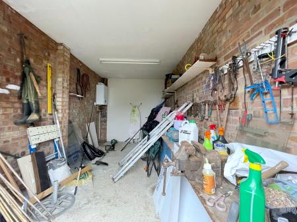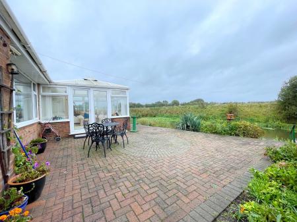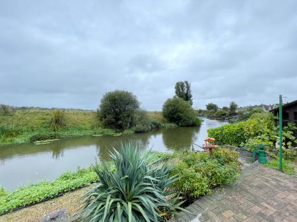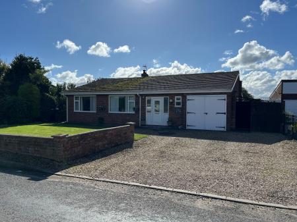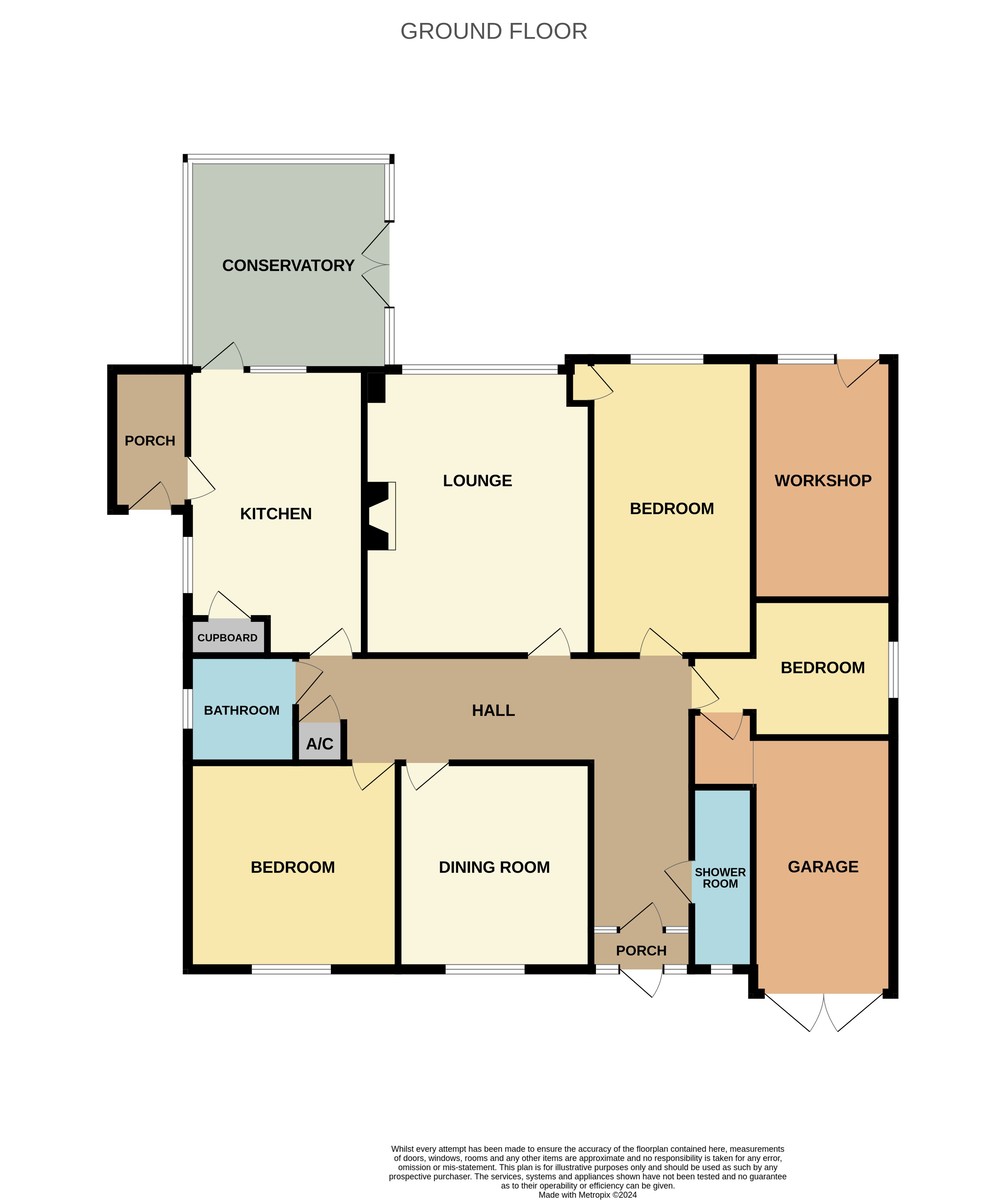- 3/4 Bedroom Bungalow
- Backing on to the River Glen
- No Chain
- Ample Parking, Garage, Workshop
- Viewing Recommended
4 Bedroom Detached Bungalow for sale in Surfleet
GLEN VIEW Deceptively spacious individual detached bungalow in superb location backing on to the River Glen with potential landing stage/mooring rights. Accommodation includes 3/4 bedrooms, 2 reception rooms, utility room, conservatory, breakfast kitchen, bathroom and shower room. No onward chain. Inspection highly recommended.
ACCOMMODATION Part glazed UPVC door with obscure glazed UPVC side panels to:
SHALLOW ENTRANCE PORCH Tiled floor and half glazed inner door to:
RECEPTION HALL 15' 2" x 5' 10" (4.64m x 1.79m) Radiator, coved cornice, 2 pendant light fitments, range of coat hooks, door to:
SHOWER ROOM 9' 7" x 3' 2" (2.93m x 0.98m) Modern tiled shower cabinet with Mira electric shower, wash hand basin with mono block mixer tap and vanity storage unit beneath, low level WC with push button flush, radiator, obscure glazed UPVC window, ceiling light.
BEDROOM 1 18' 8" x 9' 3" (5.70m x 2.84m) Extensive range of fitted units comprising wardrobes, over bed storage cabinets, bedside cabinets with drawers and display shelves, recessed shelved storage cupboard, 2 pendant light fitments, radiator, UPVC window to the rear elevation.
BEDROOM 2 7' 10" x 7' 11" (2.41m x 2.43m) plus large door recess. Obscure glazed UPVC window to the side elevation, radiator, personnel door to the Garage.
From the main hallway direct access into:
INNER HALLWAY 19' 3" x 5' 11" (5.88m x 1.82m) Built-in Airing Cupboard, doors arranged off to:
SITTING ROOM 14' 10" x 13' 5" (4.54m x 4.09m) plus walk-in bay window with views over the rear garden and the River Glen and beyond. Pendant light fitment, radiator, fireplace with polished timber mantle, 2 wall lights.
DINING ROOM 11' 6" x 12' 0" (3.51m x 3.66m) UPVC window to the front elevation, 2 pendant light fitments, radiator, coved cornice.
BEDROOM 3 11' 10" x 10' 9" (3.63m x 3.29m) UPVC window to the front elevation, coved cornice, ceiling light, radiator.
BATHROOM 6' 7" x 5' 5" (2.02m x 1.67m) Fully tiled walls, fitted three piece suite comprising panelled bath with hot and cold taps and shower over, pedestal wash hand basin, low level WC with push button flush, vertical radiator/towel rail, ceiling light, obscure glazed UPVC window.
BREAKFAST KITCHEN 9' 11" x 15' 1" (3.03m x 4.61m) Comprehensive range of fitted units comprising base cupboards, drawers and eye level wall units, one and a quarter bowl single drainer stainless steel sink unit with mono block mixer tap, plumbing and space for dishwasher and washing machine, built-in electric double oven, ceramic hob and dual speed cooker above, shelved pantry, UPVC window to the side elevation, 2 pendant light fitments, half glazed door to:
CONSERVATORY 12' 2" x 11' 8" (3.72m x 3.56m) Dwarf brick and UPVC construction with pitched polycarbonate roof, 3 way adjustable ceiling light fitment, radiator, UPVC French doors, tiled floor, delightful views of the garden, River Glen and beyond.
UTILITY ROOM 7' 7" x 4' 5" (2.32m x 1.35m) Power points and half glazed UPVC external entrance door.
EXTERIOR At the front of the property there is a lawned garden with stocked border, low retaining capped brick wall to the front boundary, side area with externally mounted gas meter and access to the door into the Utility Room. The double width gravelled driveway provides useful parking for several cars and in turn gives access to:
INTEGRAL GARAGE 14' 9" x 8' 2" (4.51m x 2.50m) Twin timber entrance doors, concrete floor, power and lighting, personnel door, externally mounted electricity meter.
Gated access to the side leading along a concrete area with outside tap in turn leading round to the rear of the property.
WORKSHOP 15' 10" x 8' 7" (4.83m x 2.62m) Wall mounted Glow Worm gas fired central heating boiler, concrete floor, strip light, power sockets, work bench and accessed from a rear half glazed UPVC door.
There is a potting shed and greenhouse and then to the rear of the property an extensive brick paved patio area with steps down to a tiered rear garden with 2 levels of gravel, stocked beds and directly behind is the River Glen with delightful views to either side and potential landing stage/mooring rights.
DIRECTIONS From Spalding proceed in a northerly direction along the A16 Boston Road continue for 3.5 miles passing Spalding Golf Club (Surfleet) then taking a left hand turning into Station Road. The property is situated after a short distance on the left hand side. Surfleet is a well served village with general stores, 3 public houses, primary school, Church, playing fields etc. The Georgian market town of Spalding is 4 miles distant and the cathedral city of Peterborough 22 miles from the property having a fast train link with London's Kings Cross minimum journey time 46 minutes.
Property Ref: 58325_101505015456
Similar Properties
4 Bedroom Townhouse | £380,000
Imposing Victorian semi-detached house in popular town location convenient for all local amenities. Recently refurbished...
6 Bedroom Detached House | £380,000
** An internal viewing of this property is essential to appreciate the size of the accommodation offered ** Deceptively...
4 Bedroom Detached House | £380,000
Superbly presented, fully renovated 4 bedroom detached house situated in the popular Conservation village of Moulton. Ac...
4 Bedroom Detached House | £381,950
Four bedroom detached residence situated in a prime location on the edge of town with accommodation comprising of Entran...
4 Bedroom Detached House | £385,000
Character detached, 4 bedroom property situated in a central village location. Offering great potential with a detached...
4 Bedroom Detached House | Offers Over £385,000
NO CHAIN.VIEWING IS HIGHLY RECOMMENDED TO APPRECIATE THE SIZE AND PLOT ON OFFER IN THIS EXCLUSIVE CUL-DE-SAC.4 double be...

Longstaff (Spalding)
5 New Road, Spalding, Lincolnshire, PE11 1BS
How much is your home worth?
Use our short form to request a valuation of your property.
Request a Valuation
