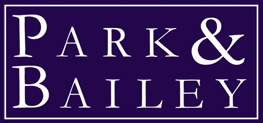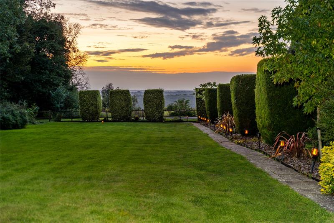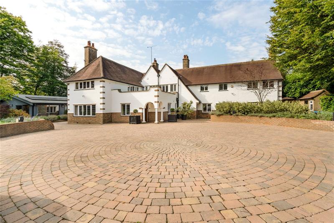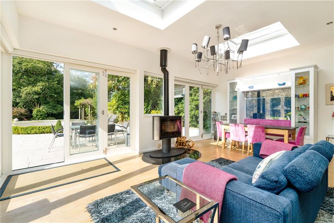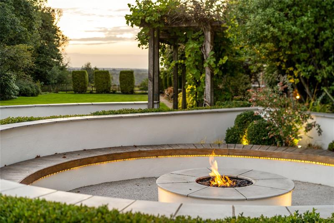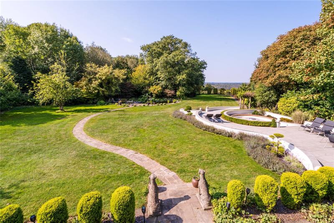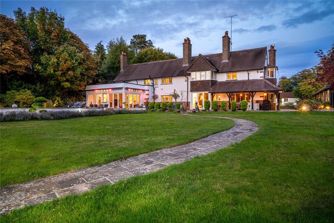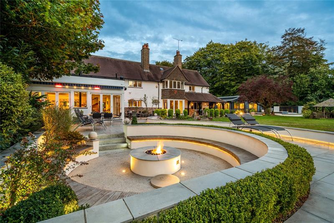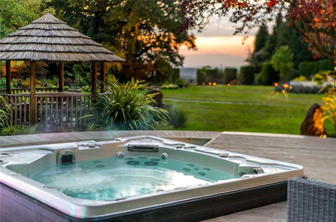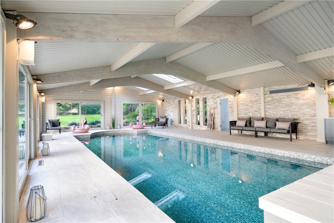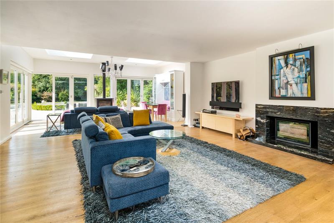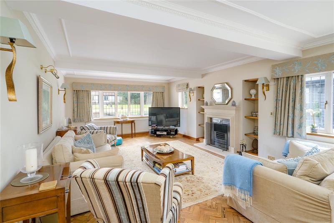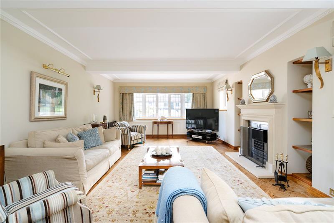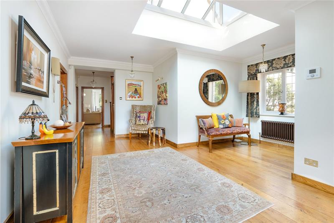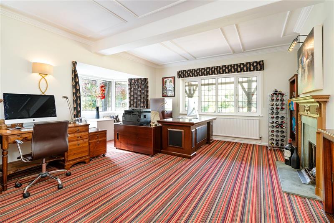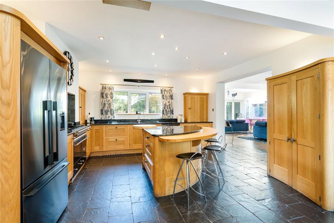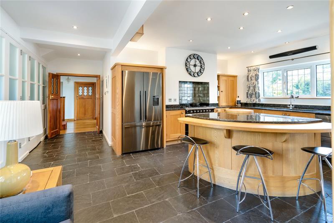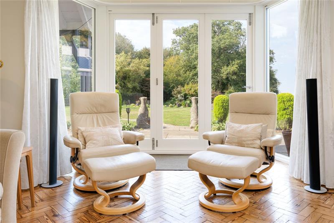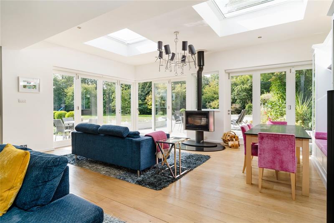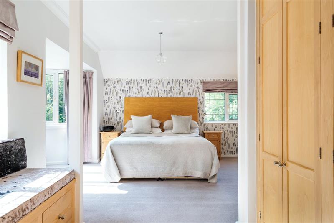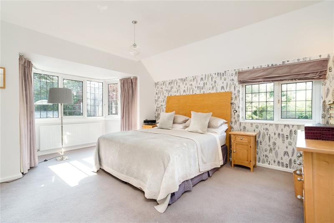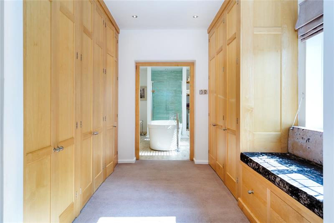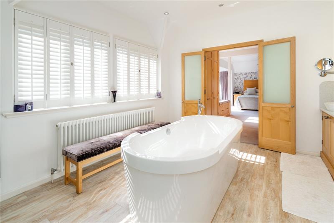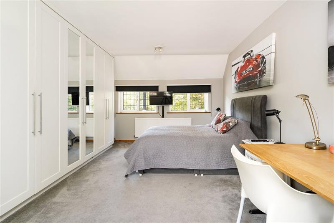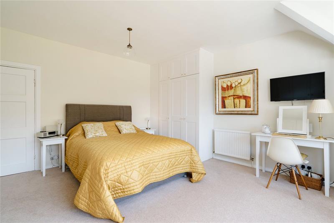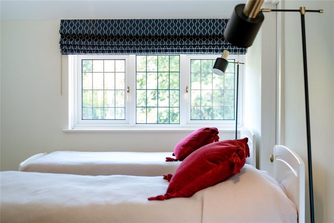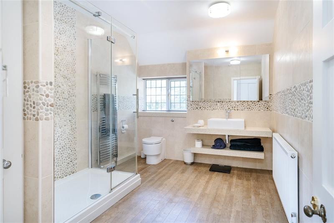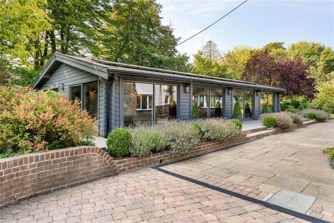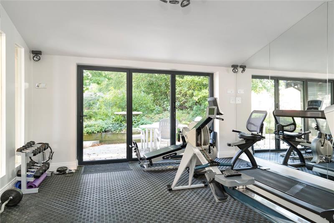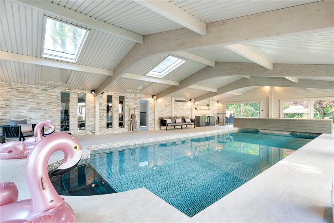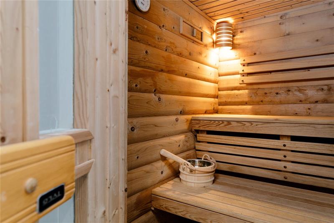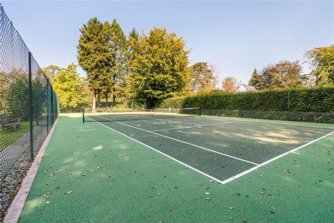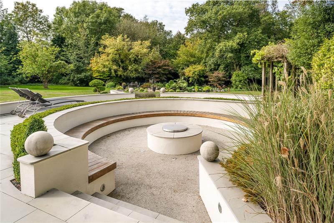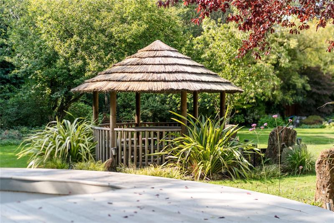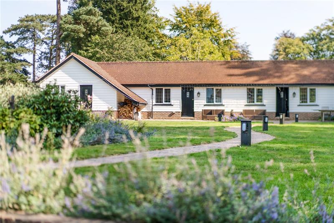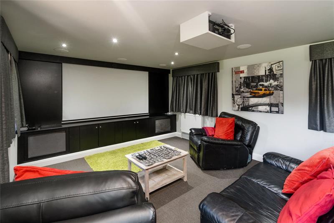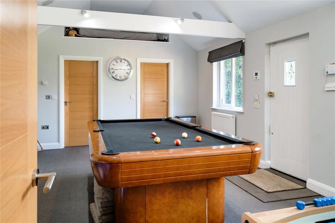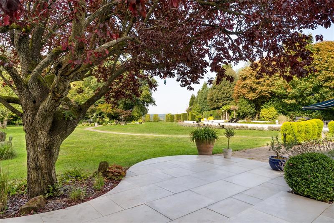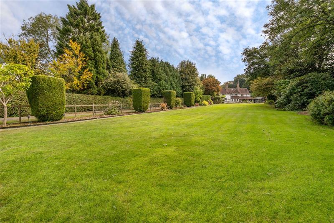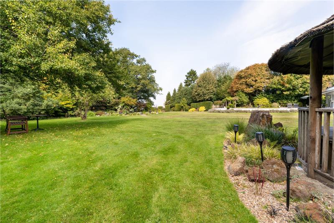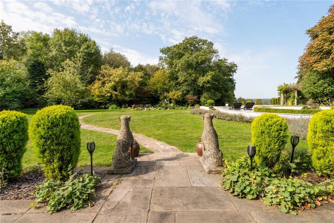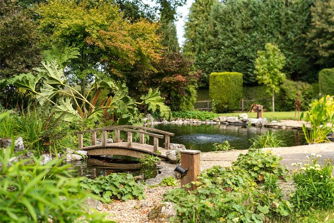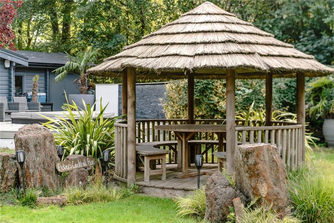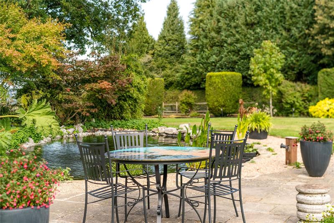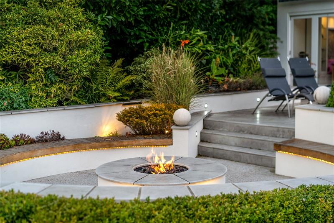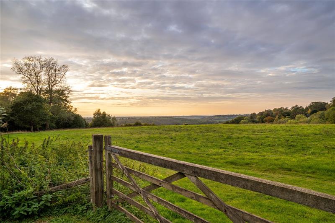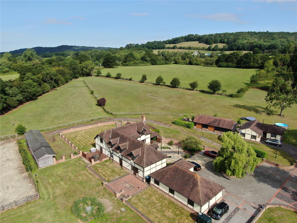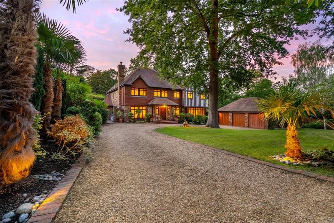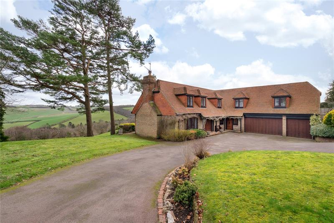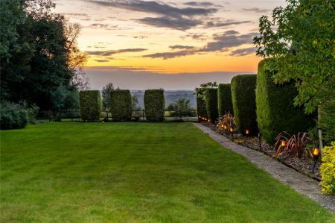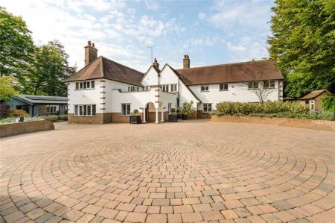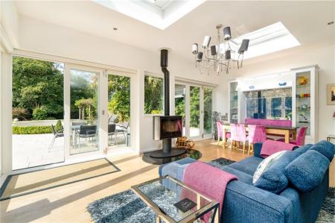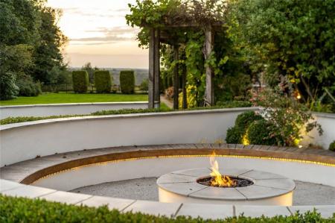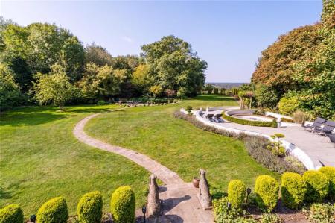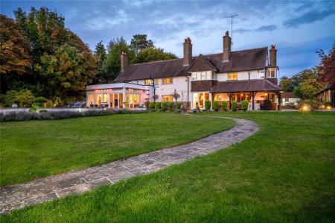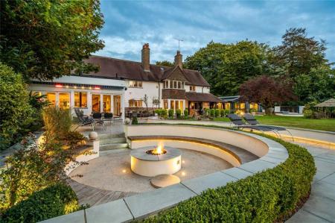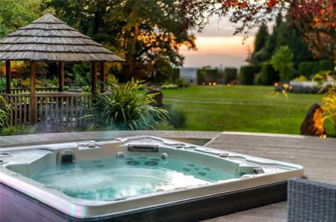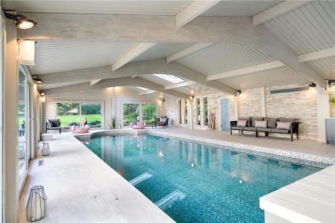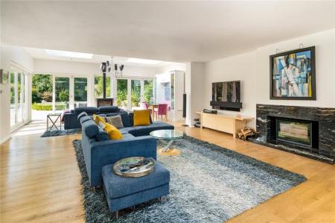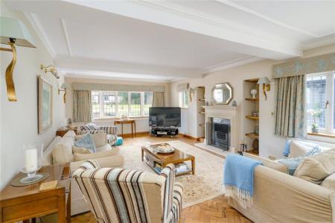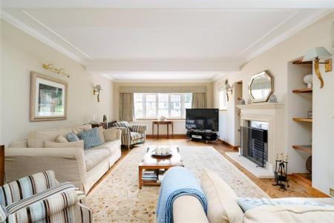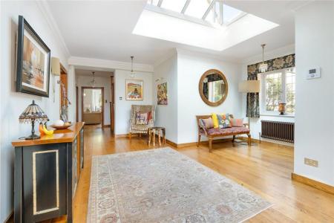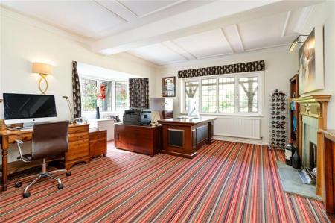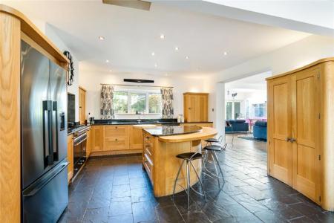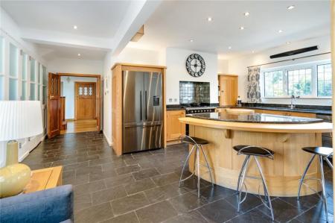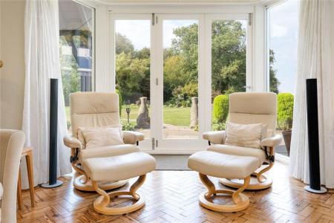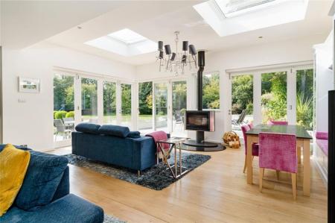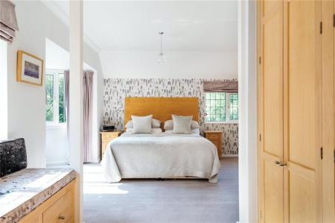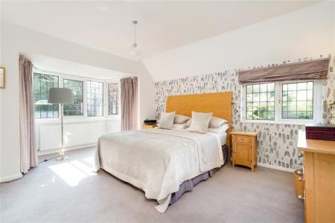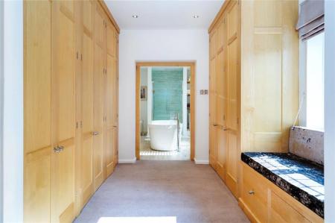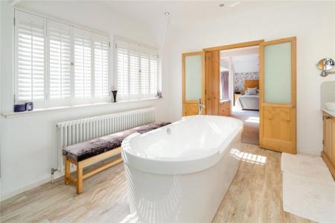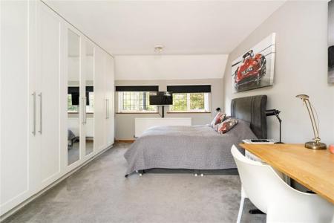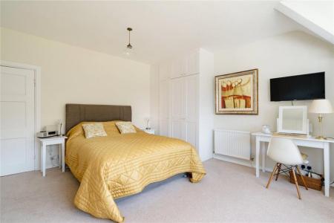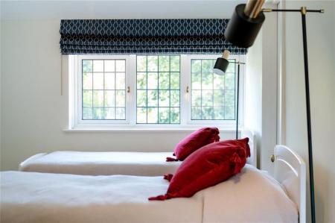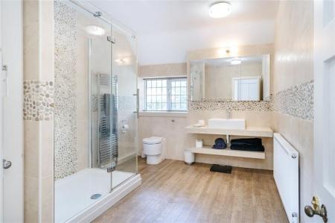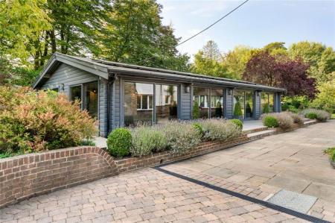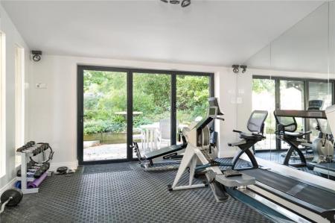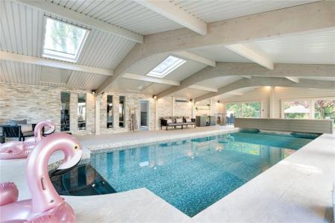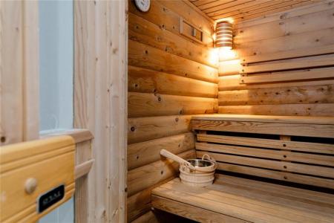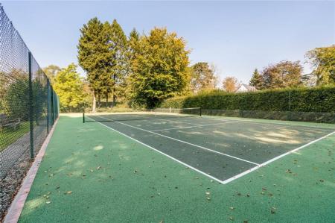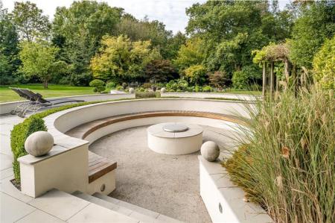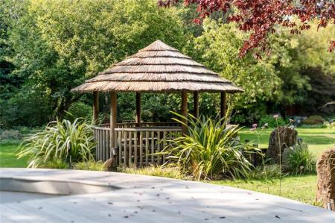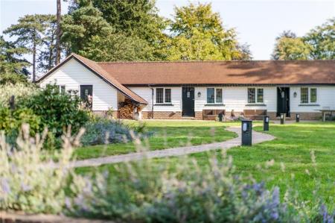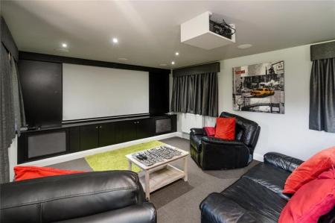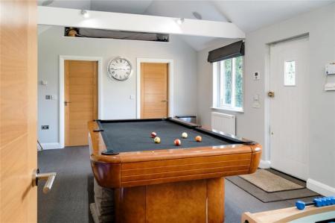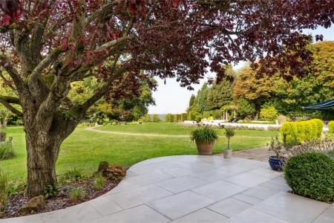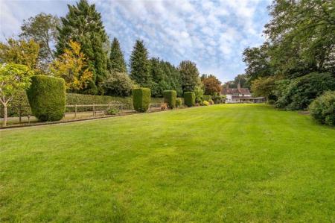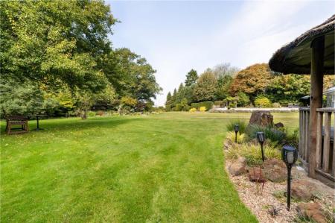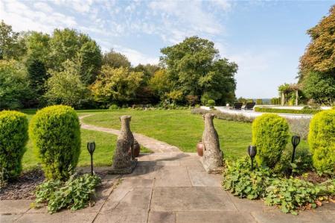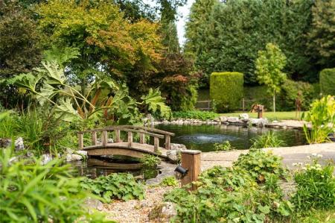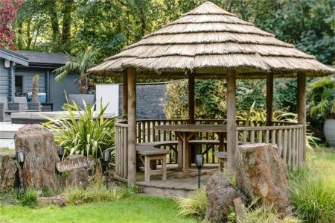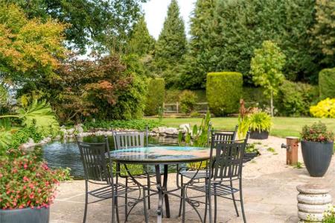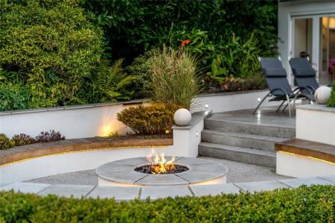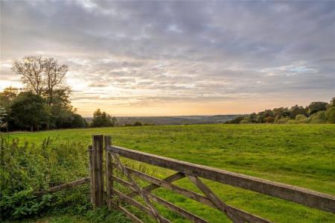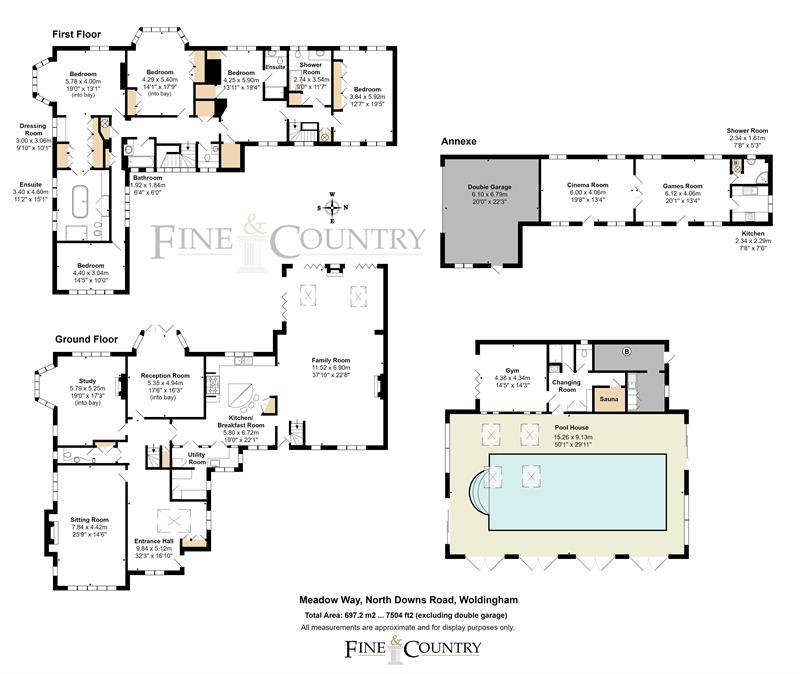5 Bedroom Detached House for sale in Surrey
An exceptional residence standing within mature level grounds of 2 acres together with Leisure complex, tennis court and dedicated cinema annexe. Approached from a long private drive the property stands on the fringe of the beautiful 155 acres of Marden Park and Woldingham Village.
An exceptional residence standing within mature level grounds of 2 acres together with Leisure complex, tennis court and dedicated cinema annexe. Approached from a long private drive the property stands on the fringe of the beautiful 155 acres of Marden Park and Woldingham Village.
ONLINE VIEWING: Please call to request the walk through drone video.
Approached from a long private drive the property stands on the fringe of the beautiful 155 acres of Marden Park and Woldingham Village.
Attractive white rendered elevations and a shallow pitched roof characterise the property which borrows much from the Arts and Crafts movement. The house was built in 1910 and portrays a robust construction typical of this era when craftsmanship was held in high regard.
In total, this family estate provides 7,500 sq/ft of floor area spread across the main house and leisure facilities which include a cinema annexe, swimming pool house and gym.
STEP INSIDE
Upon entering the property, you are greeted by a large welcoming reception hall, llluminated by the natural light of a central lantern feature, the hall has a contemporary feel. The solid polished oak flooring adds a touch of opulence.
Kitchen Area:
At the heart of the house is the capacious kitchen and family area with underfloor heating. A bespoke kitchen by Figura is fitted in solid oak, complimented by dark granite work surfaces and a central curved breakfast bar island complete with inset chopping board sitting on slate flooring. Quality integrated equipment includes a Lacanche fan oven, five-ring hob range, concealed extractor unit, space for plumbed American style fridge freezer, Fisher & Paykel double drawer dishwasher. Excellent storage units include a double larder unit. The adjoining utility room is concealed by obscured glazed doors and fitted with a sink, Miele washing machine and tumble dryer.
Open Plan Family and Dining Areas:
There are two distinct leisure areas to the front and rear of the property, with wood burner forming a focal point. The flooring is in polished oak and both areas benefit from good natural light. To the rear, two lantern lights and three sets of bifold doors bring you into the landscaped gardens, perfect for seasonal entertaining.
Drawing Room:
Double aspect drawing room with central stone fireplace fitted with gas flame fire. The flooring is in a beautiful oak herringbone pattern.
Study:
A double aspect study of office proportions sits at the rear of the house and is characterised by a square bay with window seating. Adams style fireplace with marble inset.
Morning Room:
A comfortable room with herringbone patterned oak flooring and a bay window, fitted with bifold doors giving access to the rear terrace.
First Floor:
Accessed via an oak principle staircase or via a secondary ‘servants’ staircase, the theme of large, well appointed rooms continues into:
Master Bedroom Suite. Located in the Southern Wing of the property, the suite features a South aspect bay window with a further leaded window facing west, affording distant views toward Marden Park. A Dressing Area fitted with a range of full length Figura wardrobes and drawer units with bench style window seat with storage below. Luxuriously Fitted Bathroom with central shaped bath, separate shower enclosure, twin sinks inset to bathroom furniture adjoining mirrored linen cupboards, wall hung bidet and W.C.
Family Bathroom:
A fully tiled room fitted with Amtico flooring, double shower enclosure, bath with overhead shower, W.C, large vanity unit and obscured window to front.
Separate W.C.
Guest Suite
Double Bedroom benefitting from window with rear aspect. En suite facility.
Features and Benefits:
Gas central heating, Double glazed throughout with some leaded and stained glass windows. Decorative coving, cast iron radiators, original bell call system, comprehensive alarm and CCTV system.
GROUNDS
Professionally landscaped with motion sensor lighting, the extensive gardens are laid out to provide a number of entertaining areas and afford views across Marden Park. A large rear terrace faces South West and is divided into two sections. A loggia sits to the rear of the study providing cool shade on hot Summer days. The main area can be shaded by an automatic awning, this terrace gives way to a large sunken fire pit area with formed circular timber bench seating with a back drop of planters and a central gas fire. Shaped dwarf walling forms a boundary to the formal gardens which includes a beautiful pond area with seating and small feature bridge, shaded by mature woodland copse to the left hand boundary. An extensive lawn features topiary hedging with planted shrub and flower beds.
Swimming Pool Complex:
Completely refurbished building, this wonderful leisure facility comprises of a new heated pool, with mini bar area. Adjoining W.C, shower, sauna and gym.
Cinema Annexe:
Completely self contained the building sits to the front of the main house and adjoins the double garage. Formally a stable block, the building was converted in 2012 and provides a leisure facility presently used as a cinema and pool room. A well equipped kitchen and shower room complete this wonderful facility.
Full size Tennis Court:
Enclosed with newly laid court. Putting green to side.
Concealed vegetable garden provides a series of raised planters and large greenhouse.
All viewing strictly by appointment through vendor
Situation
The village of Woldingham continues to be extremely popular offering a tranquil country setting away from the bustle of the City yet within easy commuting distance. Noted for the popular Woodlea Primary School and highly rated Woldingham Girls School, the village has an active community at its heart. The Village Hall hosts many social activities and the parish council are actively involved with the daily life of this North Down idyll. The village centre offers a convenience store and post office serving most daily needs, together with a saddlery and repairs and servicing garage. Local amenities include golf at Northdowns and The Woldingham golf clubs, tennis, cricket, cycle trails, amateur dramatics and other societies/groups, together with horse riding facilities. There is easy access to surrounding Green Belt countryside with its network of footpaths and bridleways.
Woldingham Station offers a frequent service direct to London Victoria (approximately 35 minutes) and, changing at East Croydon, to other London stations including London Bridge, Blackfriars, City Thameslink, Farringdon and St. Pancras International and via Clapham Junction to other locations. The M25 London Orbital motorway (Junction 6) is only 4 miles distance. The local towns of Oxted and Caterham are a ten minute drive.
Situation
The village of Woldingham continues to be extremely popular offering a tranquil country setting away from the bustle of the City yet within easy commuting distance. Noted for the popular Woodlea Primary School and highly rated Woldingham Girls School, the village has an active community at its heart. The Village Hall hosts many social activities and the parish council are actively involved with the daily life of this North Down idyll. The village centre offers a convenience store and post office serving most daily needs, together with a saddlery and repairs and servicing garage. Local amenities include golf at Northdowns and The Woldingham golf clubs, tennis, cricket, cycle trails, amateur dramatics and other societies/groups, together with horse riding facilities. There is easy access to surrounding Green Belt countryside with its network of footpaths and bridleways.
Woldingham Station offers a frequent service direct to London Victoria (approximately 35 minutes) and, changing at East Croydon, to other London stations including London Bridge, Blackfriars, City Thameslink, Farringdon and St. Pancras International and via Clapham Junction to other locations. The M25 London Orbital motorway (Junction 6) is only 4 miles distance. The local towns of Oxted and Caterham are a ten minute drive.
Consumer Protection from Unfair Trading Regulations 2008.
The Agent has not tested any apparatus, equipment, fixtures and fittings or services and so cannot verify that they are in working order or fit for the purpose. A Buyer is advised to obtain verification from their Solicitor or Surveyor. References to the Tenure of a Property are based on information supplied by the Seller. The Agent has not had sight of the title documents. A Buyer is advised to obtain verification from their Solicitor. Items shown in photographs are NOT included unless specifically mentioned within the sales particulars. They may however be available by separate negotiation. Buyers must check the availability of any property and make an appointment to view before embarking on any journey to see a property.
Important Information
- This is a Share Transfer property.
Property Ref: 37280_37280_FAC200058
Similar Properties
Tandridge Hill Lane, Between Oxted & Godstone, Surrey, RH9
5 Bedroom Detached House | Guide Price £2,900,000
This small 'Surrey Hills' estate which has never been on the market before, standing in 13 acres, offers a wonderful com...
Springhurst Close, Shirley, Croydon, Surrey, CR0
5 Bedroom Detached House | £1,850,000
An imposing 'Turn of the 21st Century' country property occupying a beautiful setting within a prime Cul de Sac.
Lunghurst Road, Woldingham, Surrey, CR3
5 Bedroom Detached House | Guide Price £1,600,000
Watch our drone video.....Unique architect designed property with lift providing large ground and first floor accommodat...
How much is your home worth?
Use our short form to request a valuation of your property.
Request a Valuation
