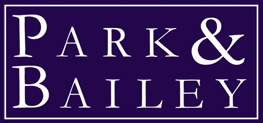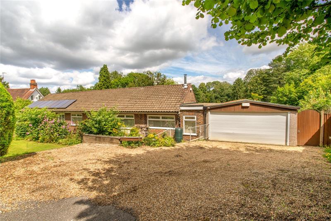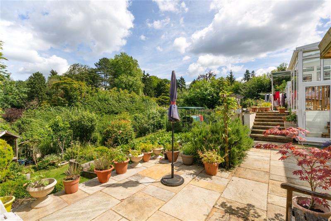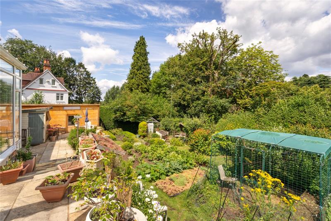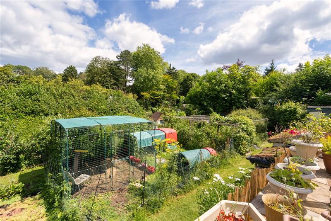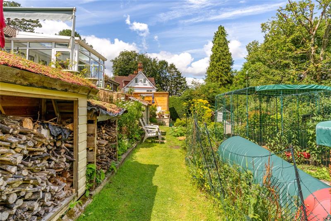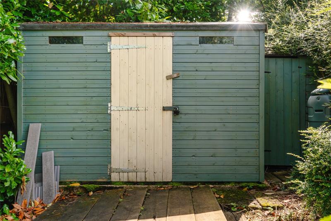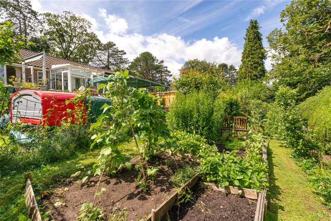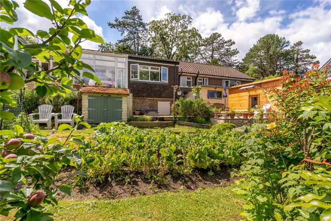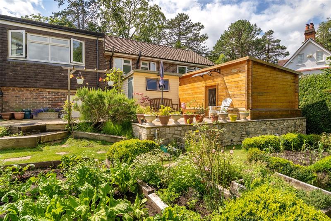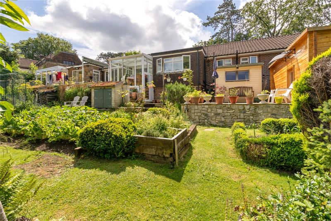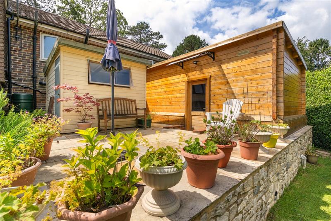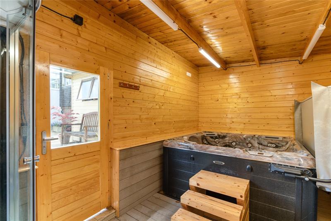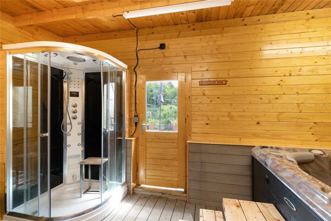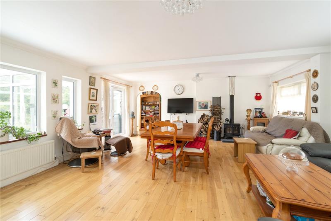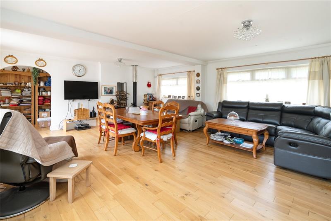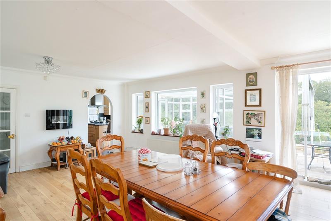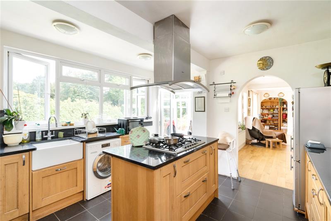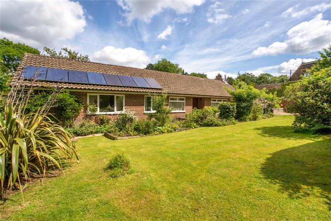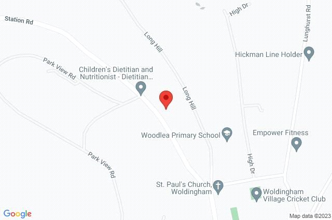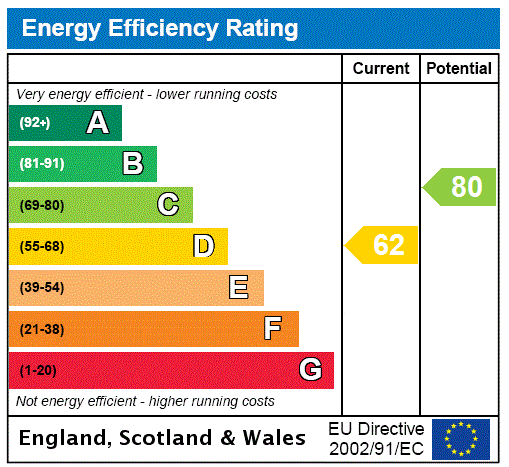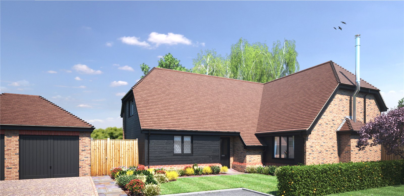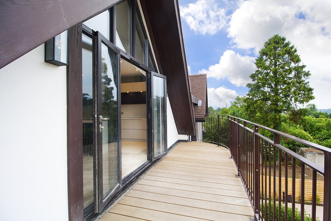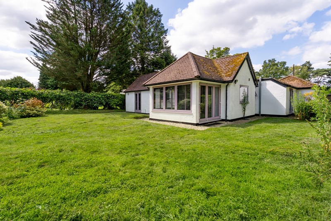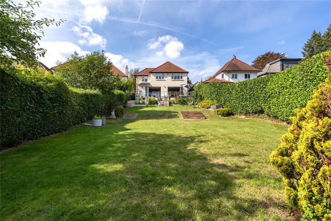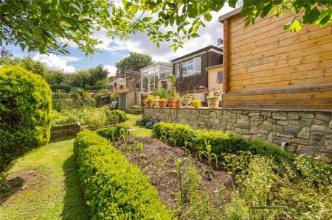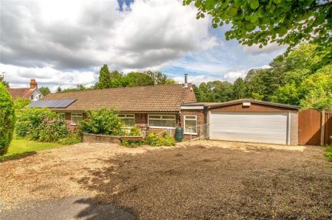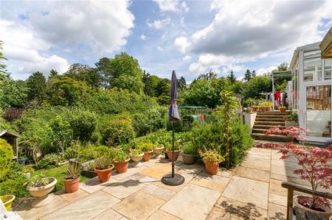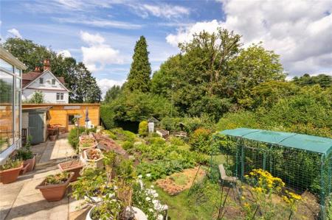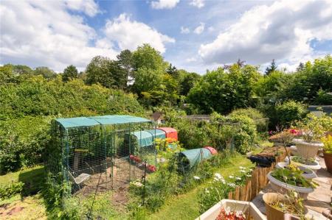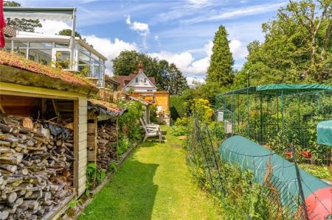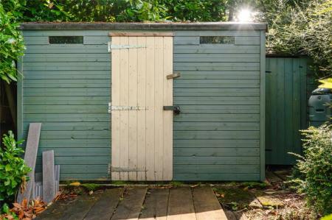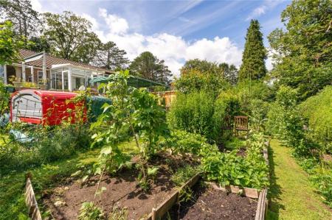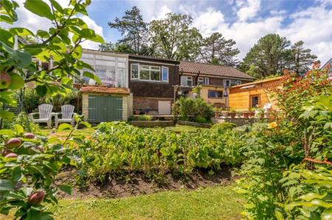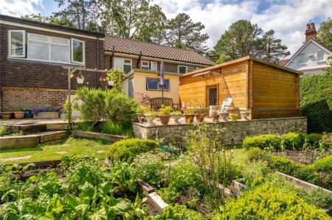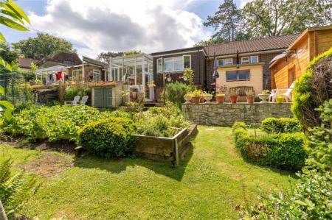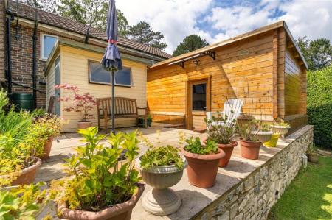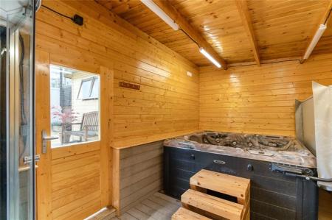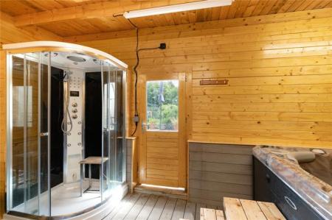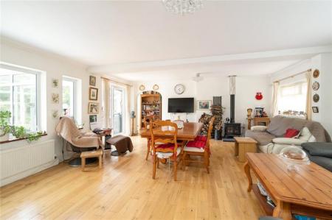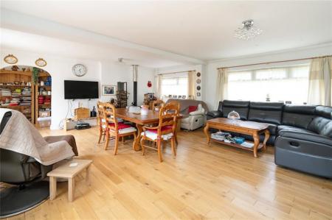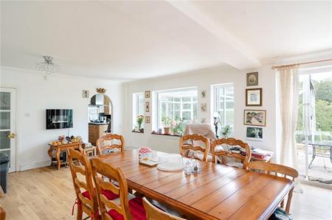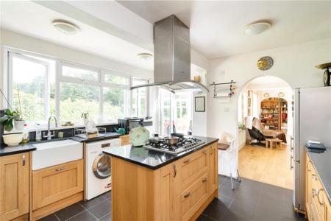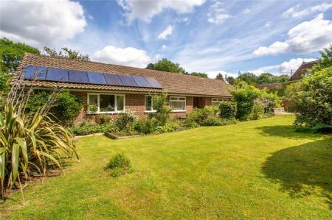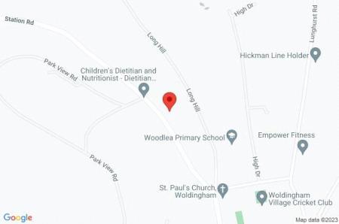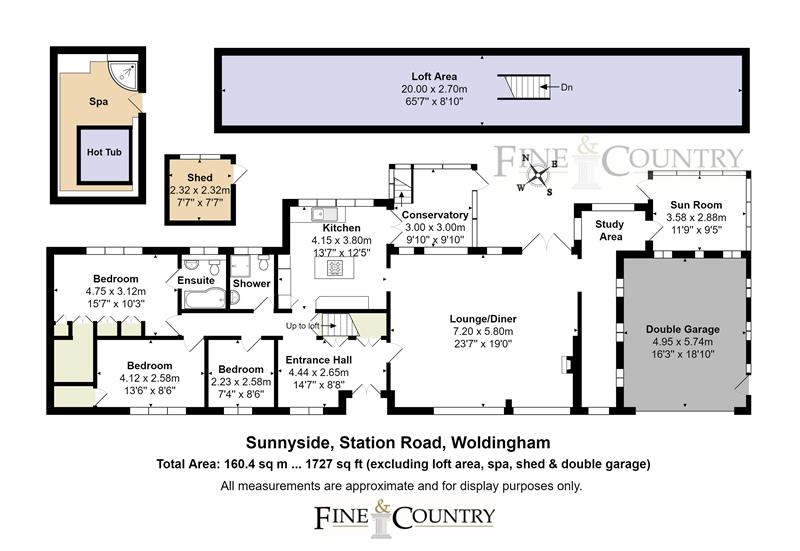3 Bedroom Bungalow for sale in Surrey
A three-bedroom, detached, bungalow, situated within the centre of Woldingham Village, being within easy walking distance of Woldingham Village and railway station, sitting centrally on it's 0.3 acre, wider than average plot, offering scope for improvement and further living accommodation (STPP and any convenants).
A three-bedroom, detached, bungalow, situated within the centre of Woldingham Village, being within easy walking distance of Woldingham Village and railway station, sitting centrally on it's 0.3 acre, wider than average plot, offering scope for improvement and further living accommodation (STPP and any convenants).
Hidden snugly off of Station Road behind a well screened hedge, in the scenic village of Woldingham, this expansive detached bungalow boasts a gross internal area just shy of 1,730 ft². Dating back to 1962, the property’s characteristics render it ripe for upgrading and improvement, with a large loft space, as depicted on the floorplan, ideal for further accommodation(subject to local planning permission).
STEP INSIDE....
This three double-bedroom, detached bungalow offers versatile accommodation over a single level, but there is an added bonus of a wooden stairway, accessed via the Entrance Hall cupboard, rising to a vast, fully-boarded loft (running to 20 metres in length). There is scope for extension STPP and any existing covenants.
The 524 ft² Lounge/Dining Room is the focal point of this property. With a dual-aspect layout and direct access to the Indian Sandstone-laid patio via uPVC French doors, benefitting from a welcome level of sunlight whilst simultaneously providing the comfort required for an Autumn’s evening with an authentic log burner located at the far end. From this room, just off is a handy Study area and access to a cosy Sun Room.
The Kitchen (168 ft²) is fitted with solid oak wall cabinets and cupboards, tastefully complemented by black granite work surfaces with central island unit. Plumbing for washing machine, a four-hob gas cooker with a metallic-effect centralised extractor overhead. With a broad window aperture as well as direct access to a cool and airy Conservatory, an open and light effect is produced.
Returning to the Entrance Hall, following the property around in a clockwise fashion, there are three bedrooms. The Principal Bedroom (159 ft²) has full height, double wardrobes as well as an additional recess in the last wardrobe, which is acting as a miniature Walk-In Wardrobe. The En Suite follows, with a built-in bath and shower, W/C, sink unit and heated towel rail.
Bedroom Two (114 ft²) has two south-facing casement windows which generates a welcoming level of natural light along with a view overlooking the front lawn.
Bedroom Three (62.3 ft²), being single-aspect with a south-facing casement window and wooden flooring. Bedrooms two and three share a modern Wet Room with walk in shower, black floor tiling complemented by an encompassing light grey wall tiling, sink and W/C
OUTSIDE
The front garden is encircled by laurels and fir trees and has direct access to a shingled driveway, providing good off road parking and leading to an attached Double Garage. Gated access to each side of the bungalow leading to the rear garden.
Photovoltaic panels are situated on the left side of the gabled roof which are generating power for heating water and powering a battery.
The Rear Garden, with plentiful land and soil creating an avid gardener’s paradise. An agrarian feel evidenced by a chicken coup and the presence of fertile apple trees, beetroot and squash among a bountiful supply of vegetation.
Set on three levels, the garden ascends to a stone-walled patio area.
LEISURE STUDIO
A newly constructed timber outbuilding, housing a Hot Tub and Steam Shower, ensuring your pampering needs are taken care of.
DOUBLE GARAGE:
Roller door, power and light, personal door to side aspect.
Surrey County Council accepts that Station Road is an adopted public highway, which means that it is maintained by the Highway Authority
Consumer Protection from Unfair Trading Regulations 2008.
The Agent has not tested any apparatus, equipment, fixtures and fittings or services and so cannot verify that they are in working order or fit for the purpose. A Buyer is advised to obtain verification from their Solicitor or Surveyor. References to the Tenure of a Property are based on information supplied by the Seller. The Agent has not had sight of the title documents. A Buyer is advised to obtain verification from their Solicitor. Items shown in photographs are NOT included unless specifically mentioned within the sales particulars. They may however be available by separate negotiation. Buyers must check the availability of any property and make an appointment to view before embarking on any journey to see a property.
Important Information
- This is a Share Transfer property.
Property Ref: 37280_37280_FAC210031
Similar Properties
Plot 1 - Paddock View, Horne, Surrey
4 Bedroom Chalet | Guide Price £915,000
AN EXCITING OPPORTUNITY TO RESERVE THE FIRST OF ONLY TWO BRAND NEW 4 BEDROOM CHALET STYLE PROPERTIES SITUATED IN THE HEA...
Marden Manor, 1 The Crescent, Station Road, Woldingham, CR3
3 Bedroom Penthouse | £750,000
A BRAND NEW, SECOND FLOOR, PENTHOUSE, THREE DOUBLE BEDROOM, TWO BATHROOM LUXURY APARTMENT WITH SECURE PARKING AND LIFT A...
Southview Road, Woldingham, Caterham, Surrey, CR3
3 Bedroom Bungalow | £735,000
A DELIGHTFUL THREE BEDROOM DETACHED BUNGALOW LOCATED IN A PRIVATE ROAD IN A SEMI RURAL SETTING
Slines Oak Road, Woldingham, Surrey, CR3
4 Bedroom Detached House | £1,150,000
A well presented, spacious, South West facing, 4 double bedroom, two bathroom, detached family home, having been complet...
5 Bedroom Detached House | Guide Price £1,175,000
A beautifully presented, completely modernised, 5-bedrooms, 3-bathroom, open plan detached property, situated within a c...
5 Bedroom Detached House | Offers in excess of £1,250,000
Exquisite 5-Bedroom, 3-bathroom, 5-reception room detached family home in a gated private residence, offering over 2,300...
How much is your home worth?
Use our short form to request a valuation of your property.
Request a Valuation
