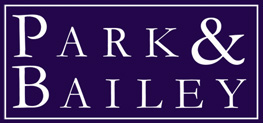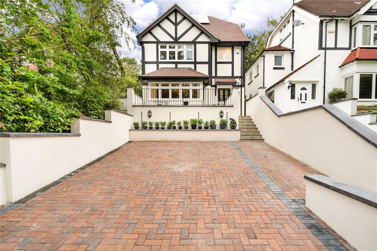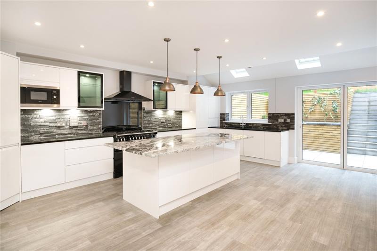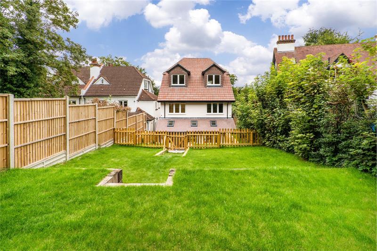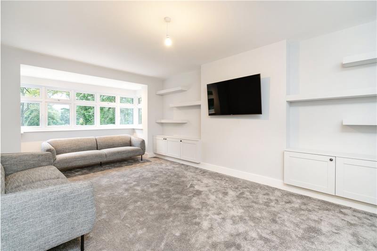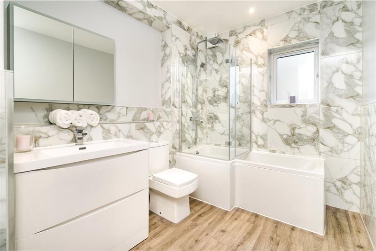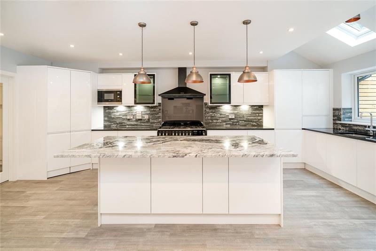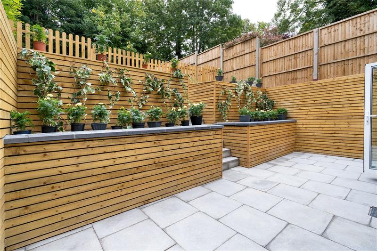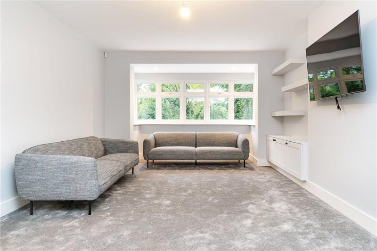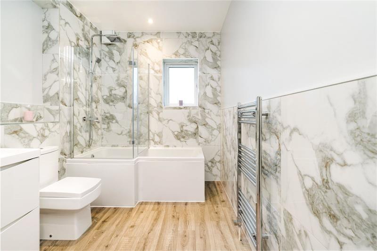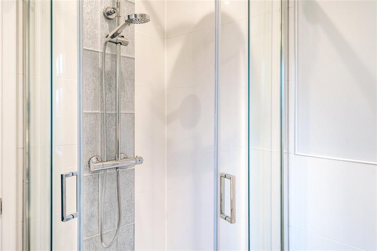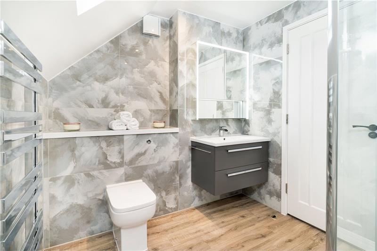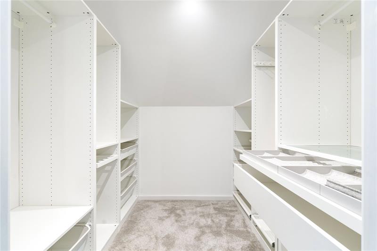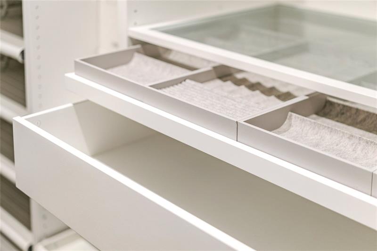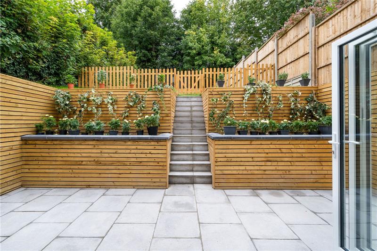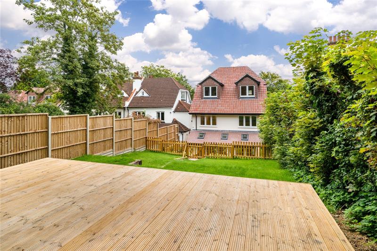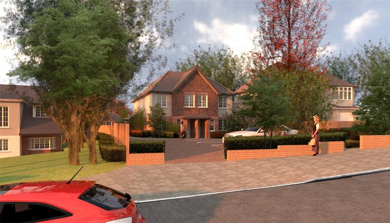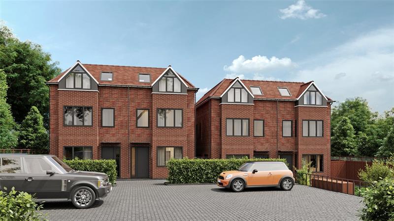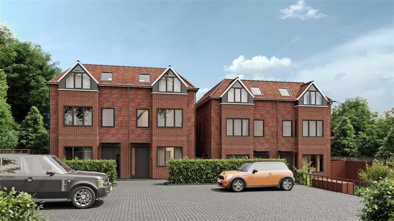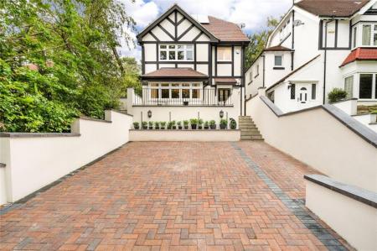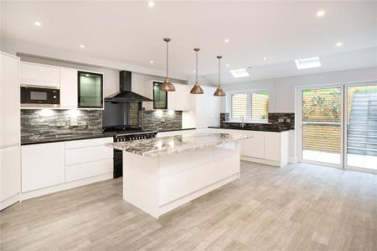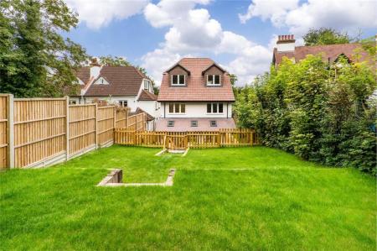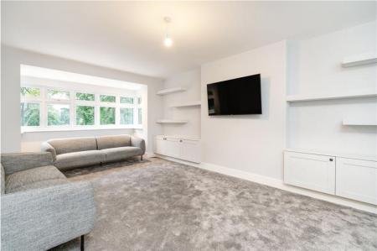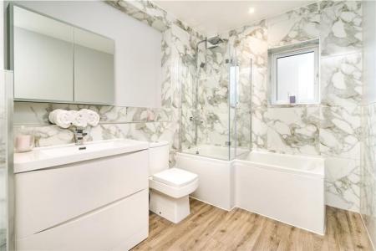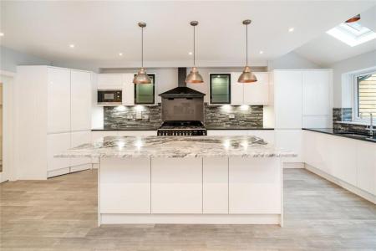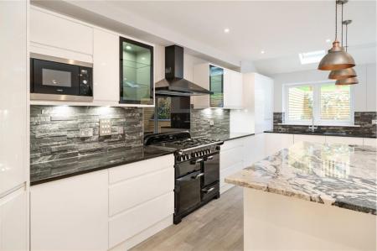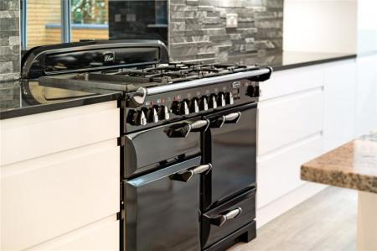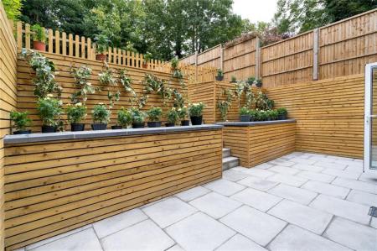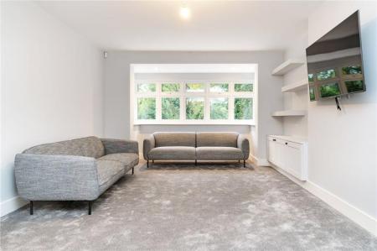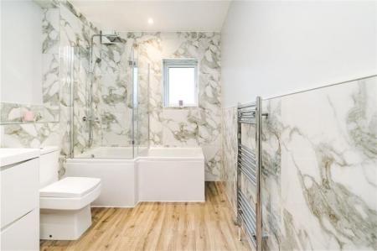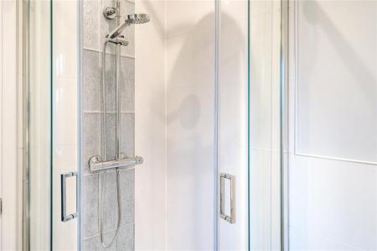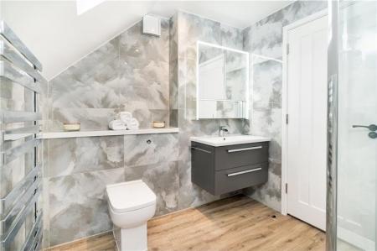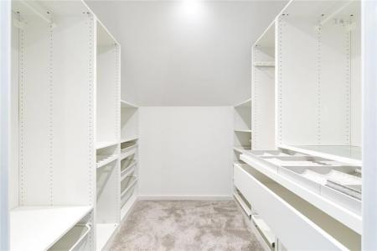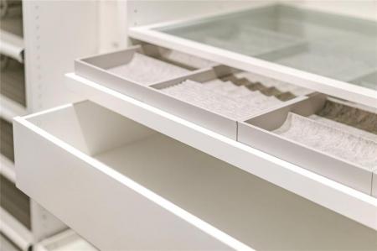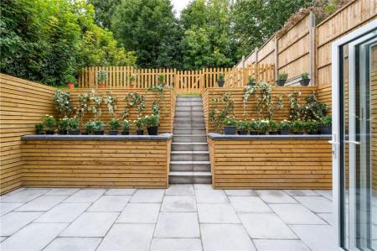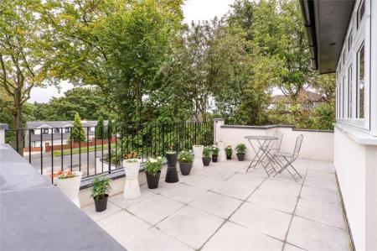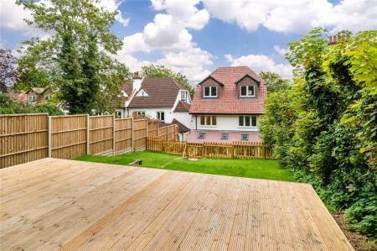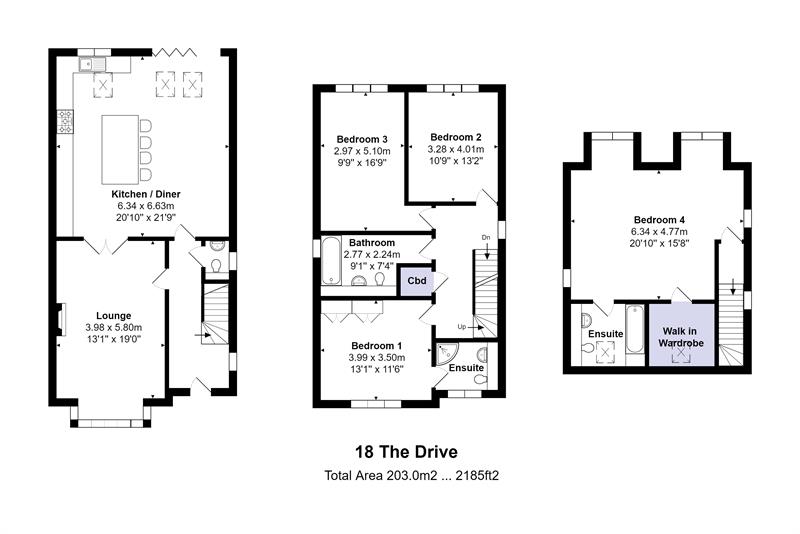4 Bedroom Detached House for sale in Surrey
Expected to sell quickly; This traditionally built 4 Double Bedroom Detached House is due to be build complete by end of October. Crafted by a Master Builder the house is the twin Sister of the one depicted here.
Expected to sell quickly; This traditionally built 4 Double Bedroom Detached House is due to be build complete by end of October. Crafted by a Master Builder the house is the twin Sister of the one depicted here.
Purchasing this New Build will give you peace of mind for years to come. Low running costs due to high thermal insulation values which are supported by photovoltaic collector panels..
A fabulous kitchen and family room runs across the back with bi-folding doors opening onto a private patio area; Perfect for entertaining. Specially designed the kitchen features a large centre-piece, solid granite-topped island/breakfast bar of 2.4m x 1.2m. Appliances include a Rangemaster Delux Elan double-oven, 5 ring hob, a tall fridge and separate freezer, washing machine and separate dryer, microwave, hot tap and wine cooler. Extensive range of cupboards include a large walk-in larger unit.
Large reception room which benefits from an elegant bay window and inter-connecting double doors from the kitchen.
First Floor:- Guest ensuite bedroom to front, 2 further double bedrooms and family bathroom.
Second Floor:- Spacious master bedroom suite with fitted walk-in wardrobe and ensuite bathroom.
Large Loft storage area 6m x 7m with drop down ladder.
OUTSIDE
Rear Garden - landscaped with private patio area for al fresco dining. Outside power and light, steps up to lawn and flower beds.
Front Garden - Retained sun terrace to front of bay window, off street parking for two cars, electric car socket.
SPECIFICATION: Superb energy efficiency throughout this greener, more sustainable home with gas central heating and ground floor benefitting from under-floor heating.
10 year Building Protection Warranty.
Note-All photographs are taken from an identical house which has just been built and sold by the same builder. There is a slight variation to the second floor Master Bedroom.
Viewing strictly by appointment with owners - sole agent.
Consumer Protection from Unfair Trading Regulations 2008.
The Agent has not tested any apparatus, equipment, fixtures and fittings or services and so cannot verify that they are in working order or fit for the purpose. A Buyer is advised to obtain verification from their Solicitor or Surveyor. References to the Tenure of a Property are based on information supplied by the Seller. The Agent has not had sight of the title documents. A Buyer is advised to obtain verification from their Solicitor. Items shown in photographs are NOT included unless specifically mentioned within the sales particulars. They may however be available by separate negotiation. Buyers must check the availability of any property and make an appointment to view before embarking on any journey to see a property.
Important Information
- This is a Share Transfer property.
Property Ref: 37278_37278_FAC200056
Similar Properties
4 Bedroom Semi-Detached House | Guide Price £750,000
Brand New High Specification 4 Bedroom Semi Detached House under construction by Pacific Homes
Hartley Down, Purley, Surrey, CR8
4 Bedroom Semi-Detached House | £675,000
COMING SOON! An opportunity to register your early interest in this stunning brand new high specification 4 bedroom semi...
4 Bedroom Semi-Detached House | £675,000
COMING SOON! An opportunity to register your early interest in this stunning brand new high specification 4 bedroom 3 ba...
How much is your home worth?
Use our short form to request a valuation of your property.
Request a Valuation
