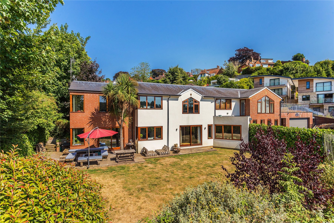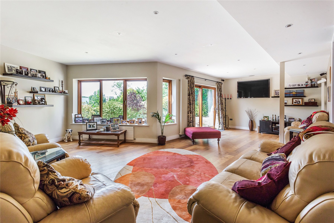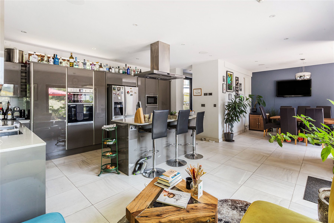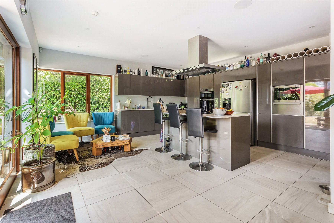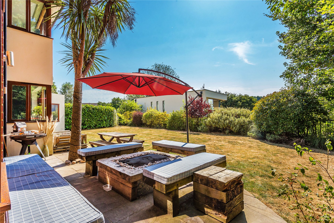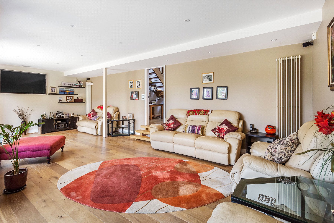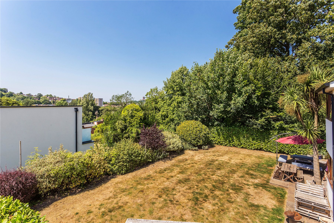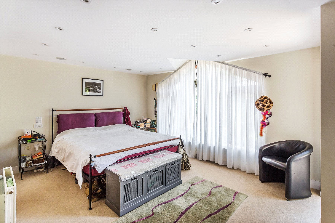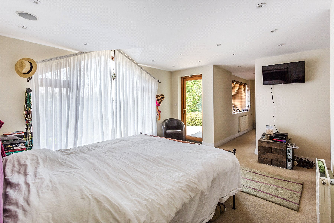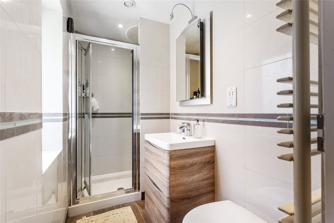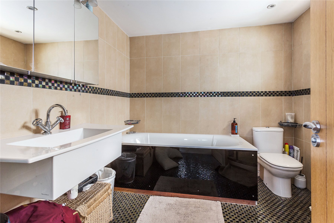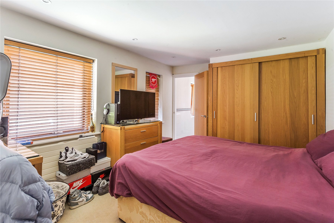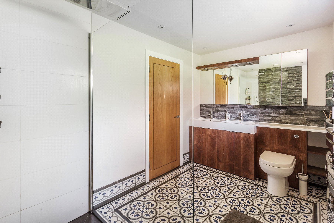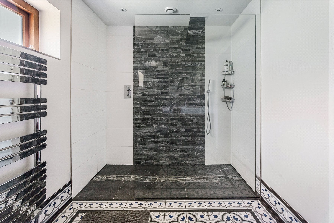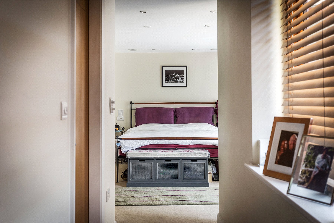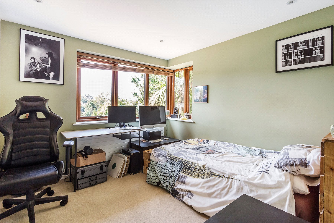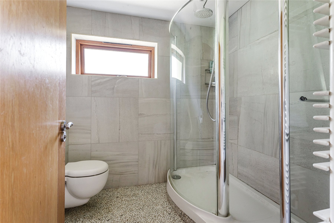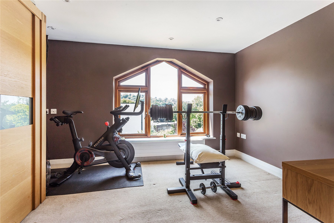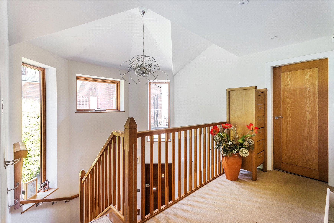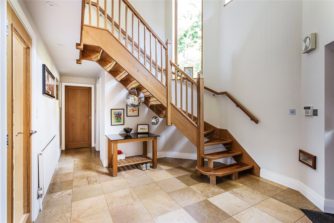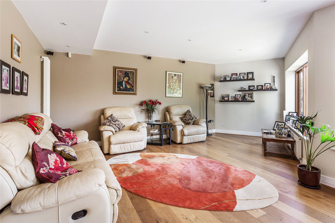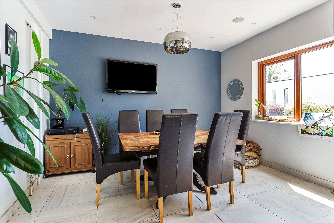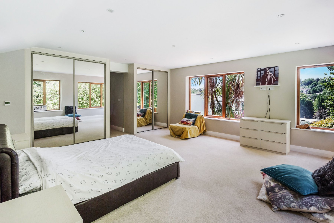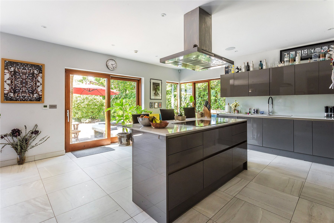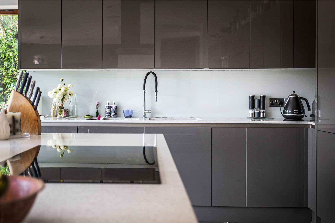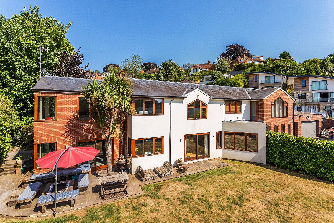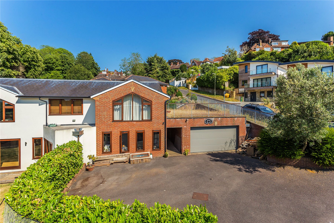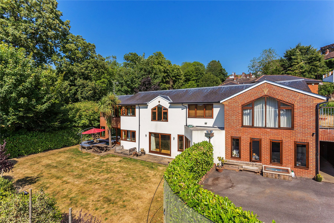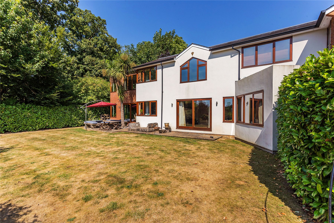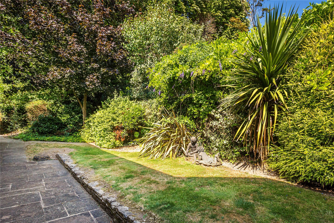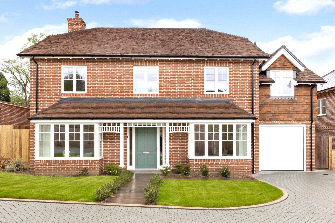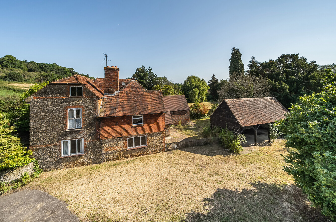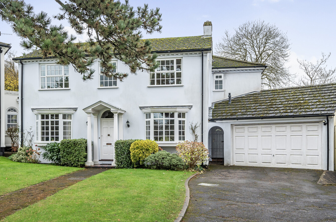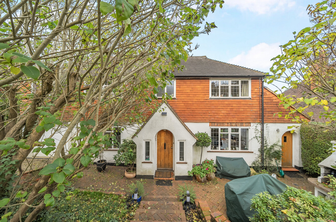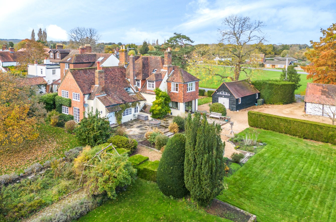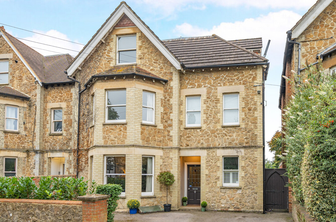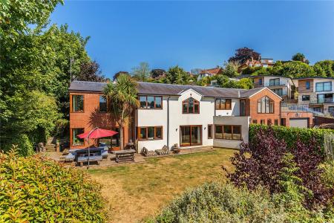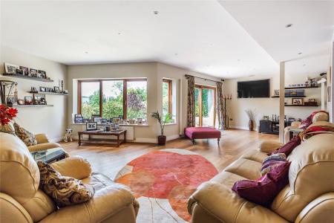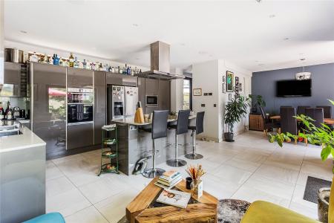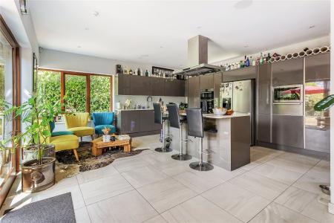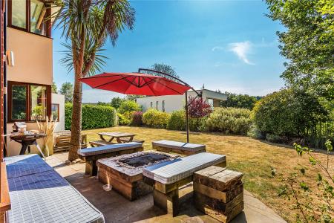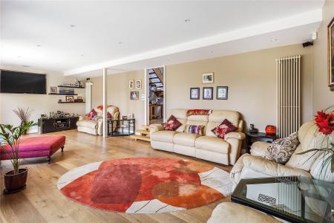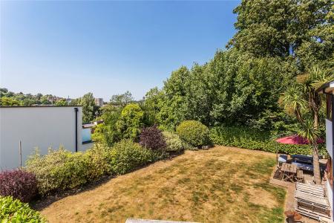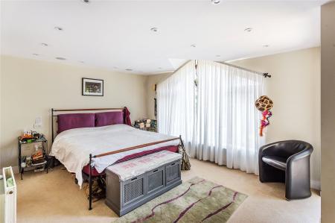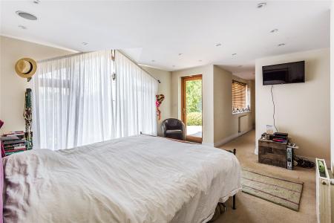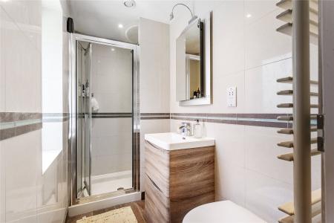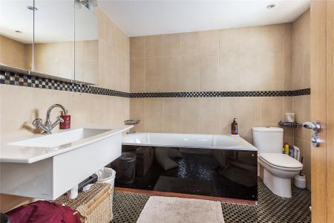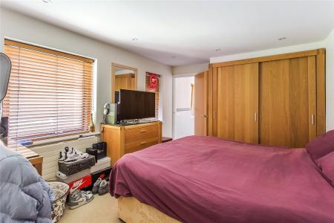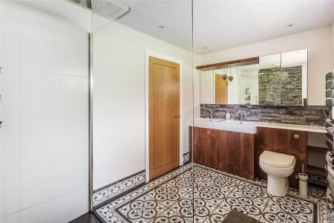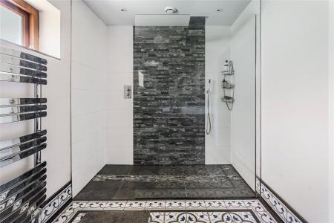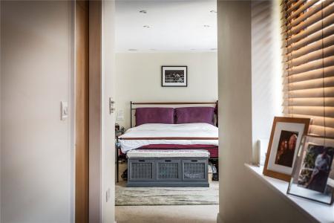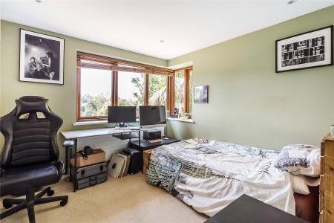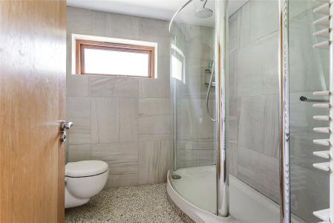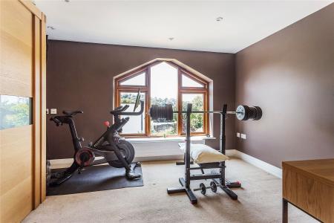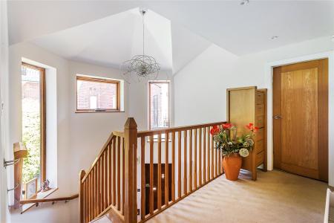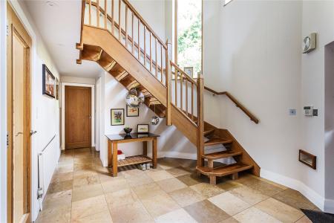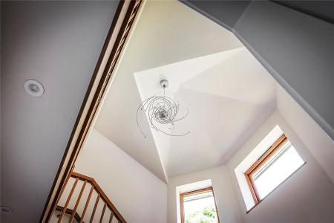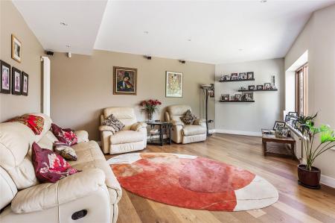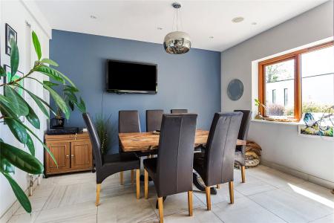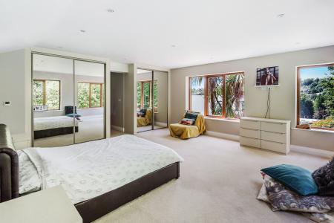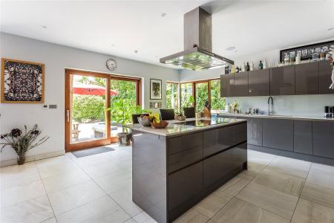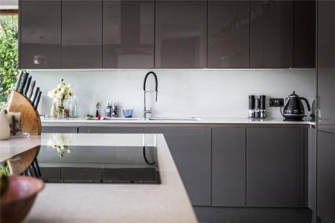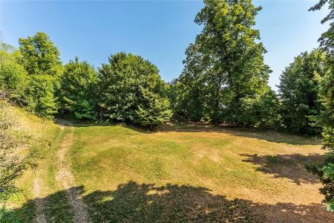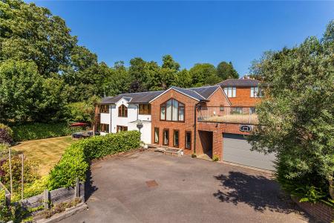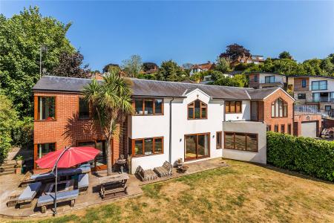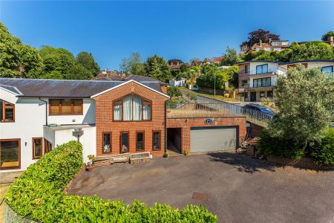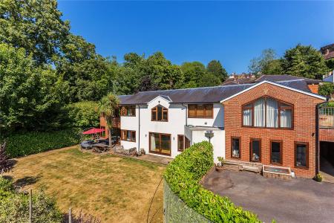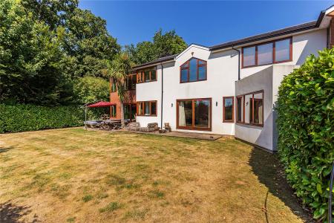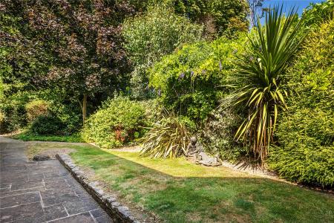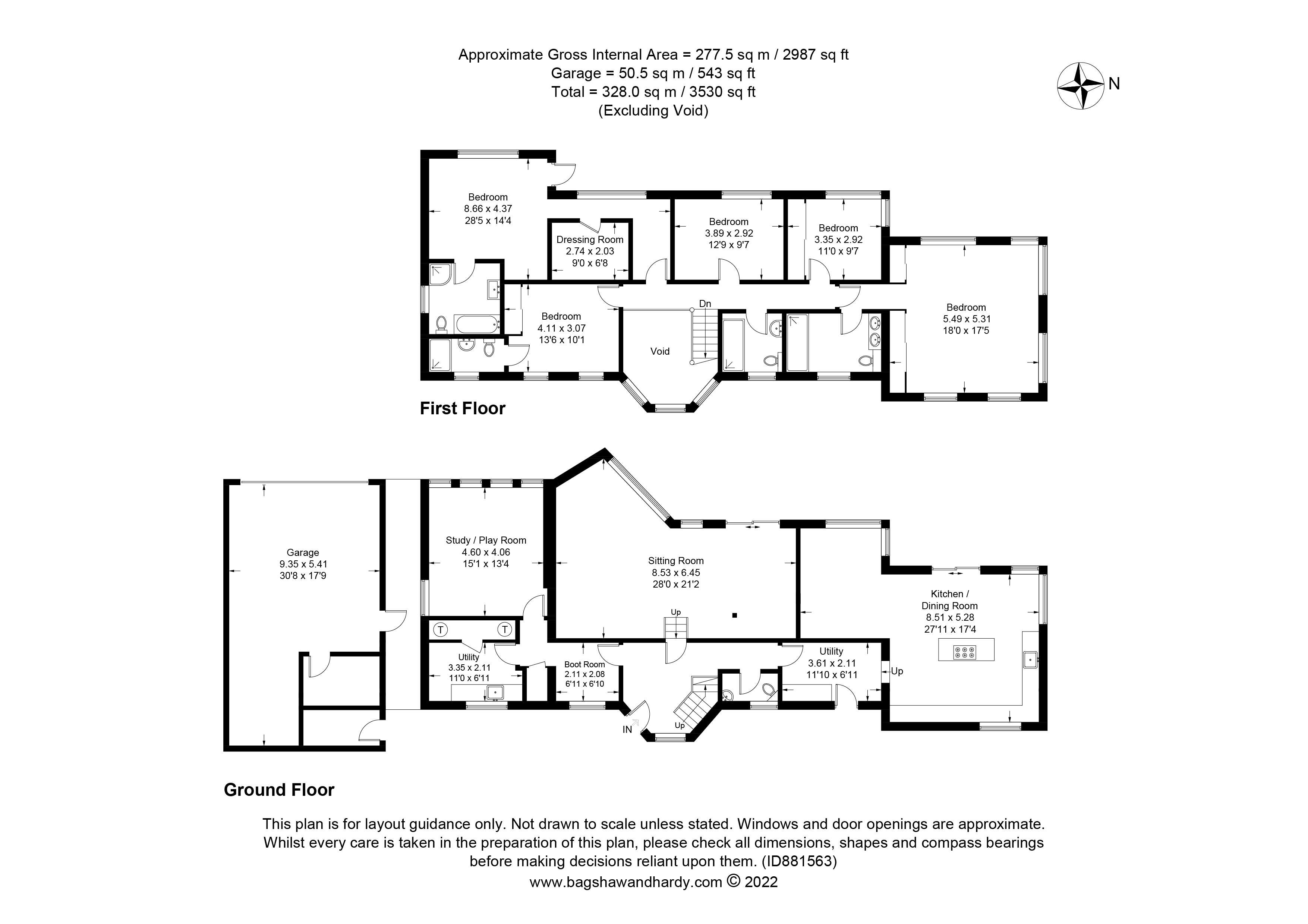- Open day 30th July
- Five Bedrooms
- Sitting Room
- Kitchen/Dining
- Study/Playroom
- Two Utility Rooms
- Boot Room
- Downstairs W/C
- Two Bathrooms
- Master Suite Dressing Room/Ensuite Bathroom
5 Bedroom Detached House for sale in Surrey
An individually-designed family home which provides versatile living space of approximately 3,000 sq ft (277 sq m) arranged over two levels. The property is located within a prestigious road ideally situated within easy reach of Guildford town centre and a number of popular schools. The main family living space enjoys an aspect over the garden with far-reaching views towards Guildford.
The stunning vaulted entrance hall has been creatively-designed to maximise the light which floods the space, and features a bespoke staircase leading to the galleried landing. The main reception room features a lovely picture window creating a bright, contemporary space with doors opening onto the terrace.
The stylish kitchen/dining room is the hub of the house for family living, and is fitted with a high-gloss kitchen with fully-integrated appliances including a ceramic hob, double electric oven, microwave and dishwasher, as well as space for an American-style fridge/freezer. The central island unit provides
an ideal space for informal dining. There are also two useful utility areas, a boot room and cloakroom, as well as a study/playroom to this floor.
To the first-floor, the master bedroom suite enjoys a triple-aspect with distant views over parkland, while the guest bedroom benefits from an en-suite as well as dressing room. There are a further three bedrooms, one benefitting from an en-suite. A modern family bathroom and a shower room complete the spacious first-floor accommodation.
The house is situated on a corner plot with a wide terrace providing an ideal outdoor entertaining space. The rear garden is laid mainly to lawn with a variety of flower and shrub borders around providing areas of seclusion. A large driveway provides off-road parking for several vehicles and a footpath gives access to the garage.
This unique family home has been designed to maximise the light throughout and features bespoke joinery with stylish individual touches. The house offers an incoming purchaser the opportunity to adapt this versatile space to suit
individual requirements
Important Information
- This is a Freehold property.
Property Ref: 549888_WOK220197
Similar Properties
4 Bedroom Detached House | £1,595,000
SOLD BY SEYMOURS PRESTIGE HOMES: Inside, the ground floor boasts wood flooring and a hand-crafted kitchen. You'll find a...
Artington, Guildford, Surrey, GU3
7 Bedroom Detached House | £1,500,000
Artington Manor Farmhouse, a historically significant property, is now on the market for the first time.
5 Bedroom Detached House | Guide Price £1,495,000
Leverton is a beautifully presented property boasting an enhanced layout of 2,300 sq ft, offering bright and versatile a...
5 Bedroom Detached House | £1,650,000
Nestled on a serene plot just shy of a quarter acre, this detached family residence is a true gem, seldom available on t...
Wood Street Green, Guildford, GU3
5 Bedroom Detached House | Guide Price £1,695,000
Nightingale Old Farm is a delightful Grade II listed property believed to date from the late 1500s and is set in just un...
5 Bedroom Detached House | Guide Price £1,800,000
This enchanting detached period home, nestled in the heart of Guildford, effortlessly combines timeless charm with moder...

Seymours (Guildford)
Guildford, Guildford, Surrey, GU1 3BJ
How much is your home worth?
Use our short form to request a valuation of your property.
Request a Valuation
