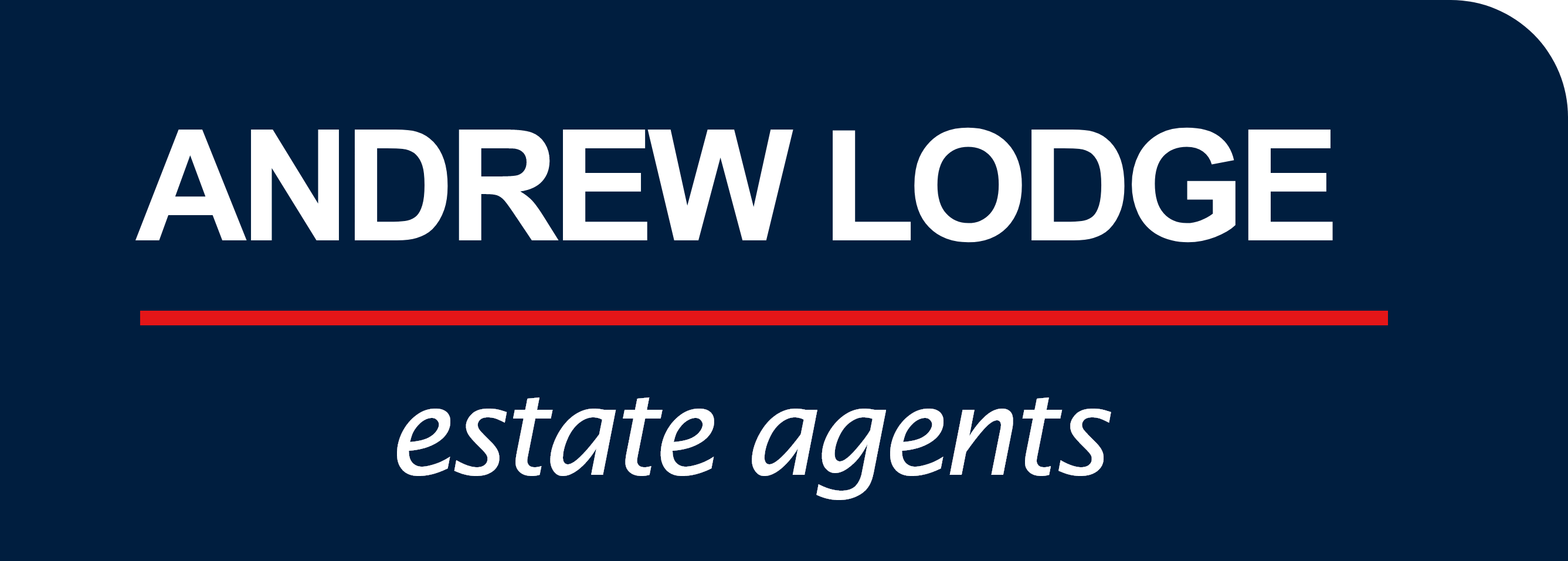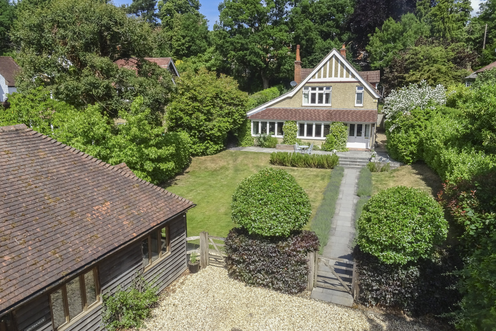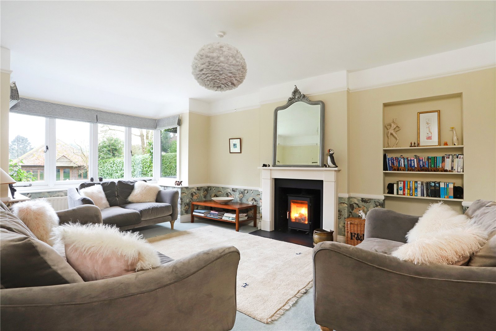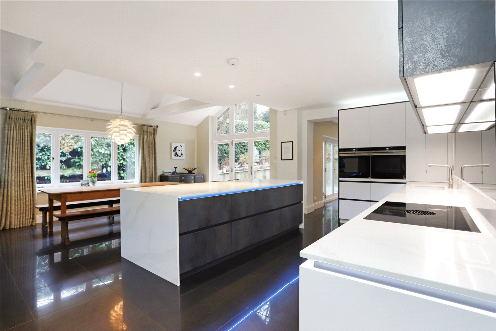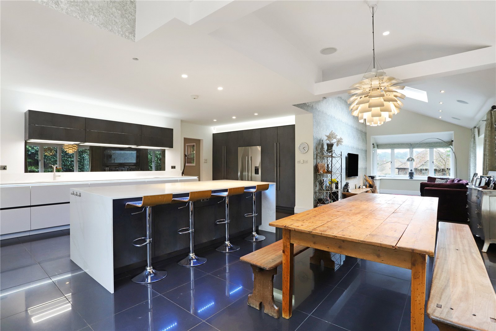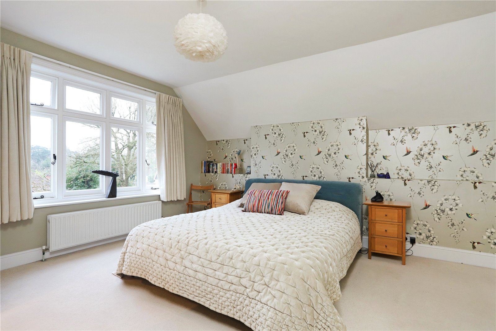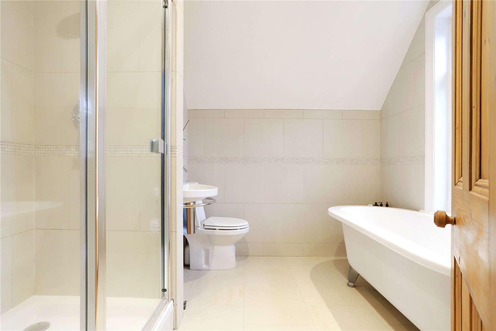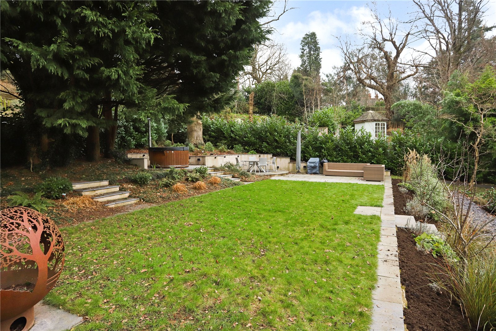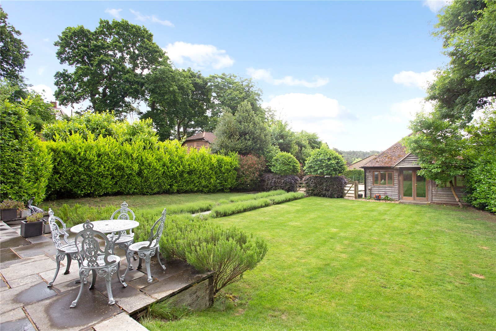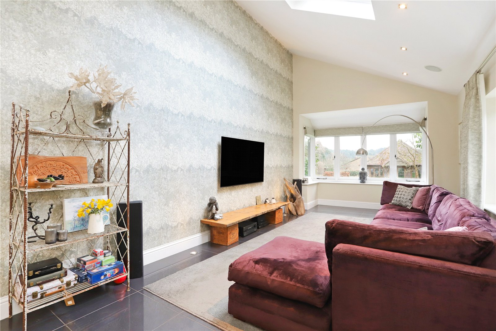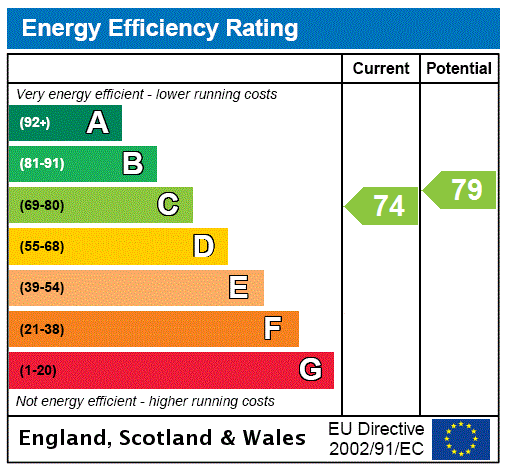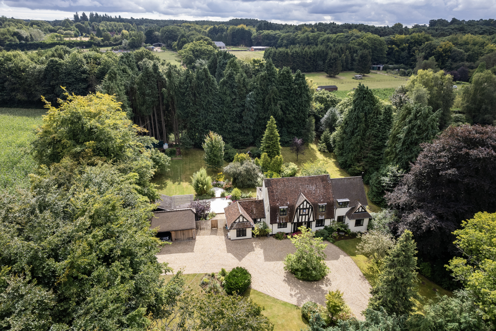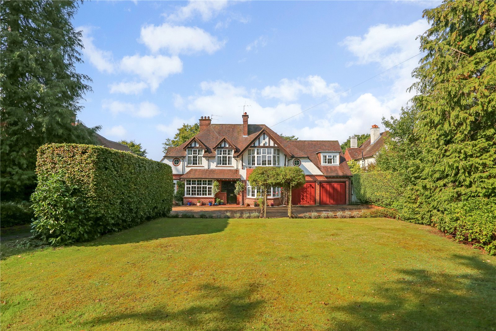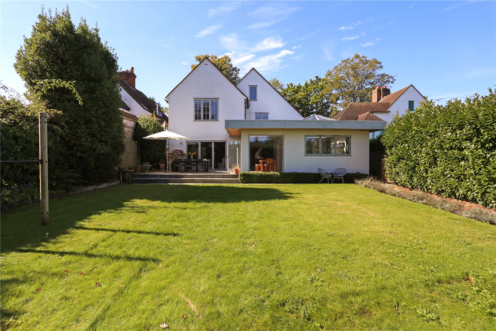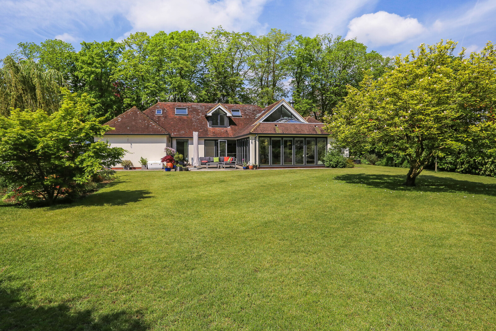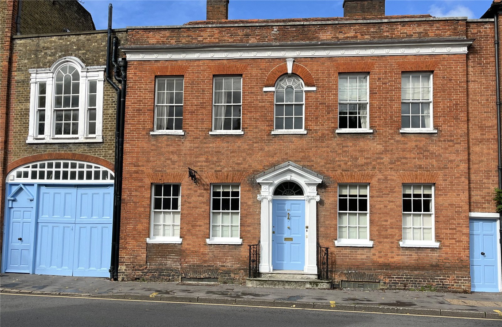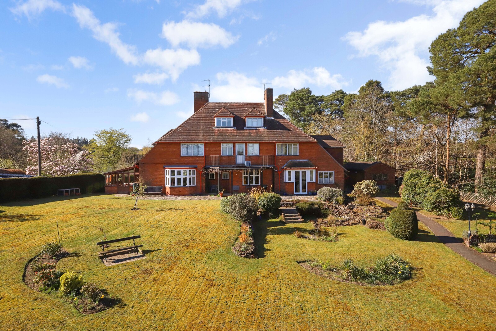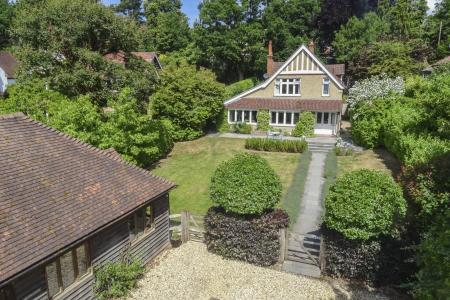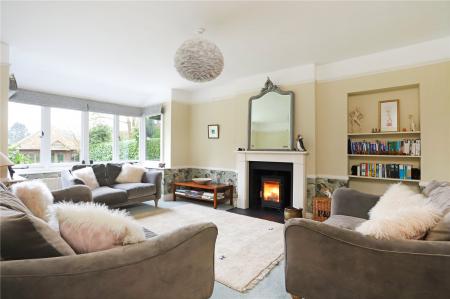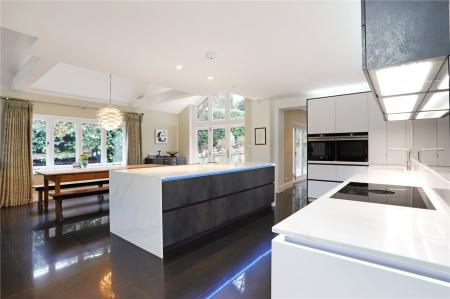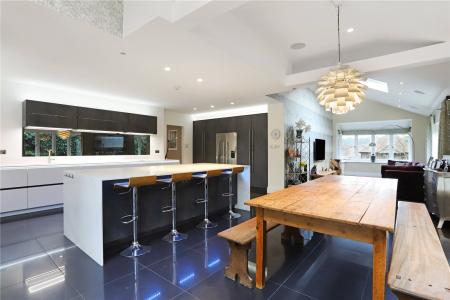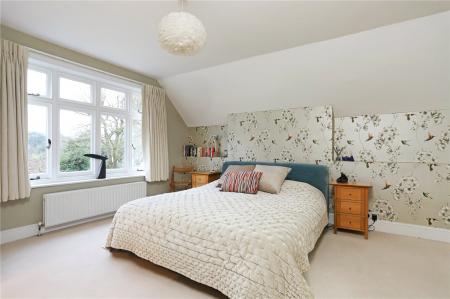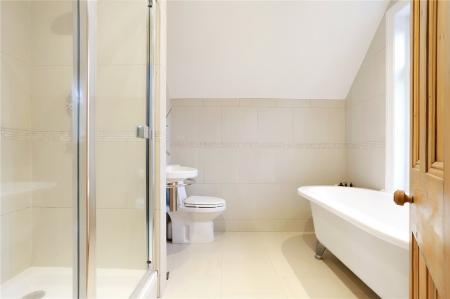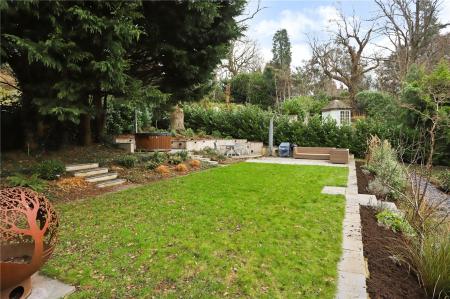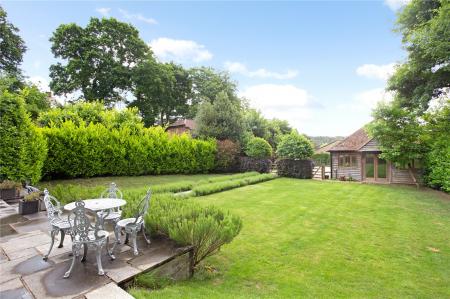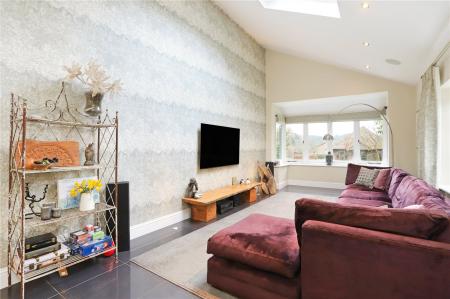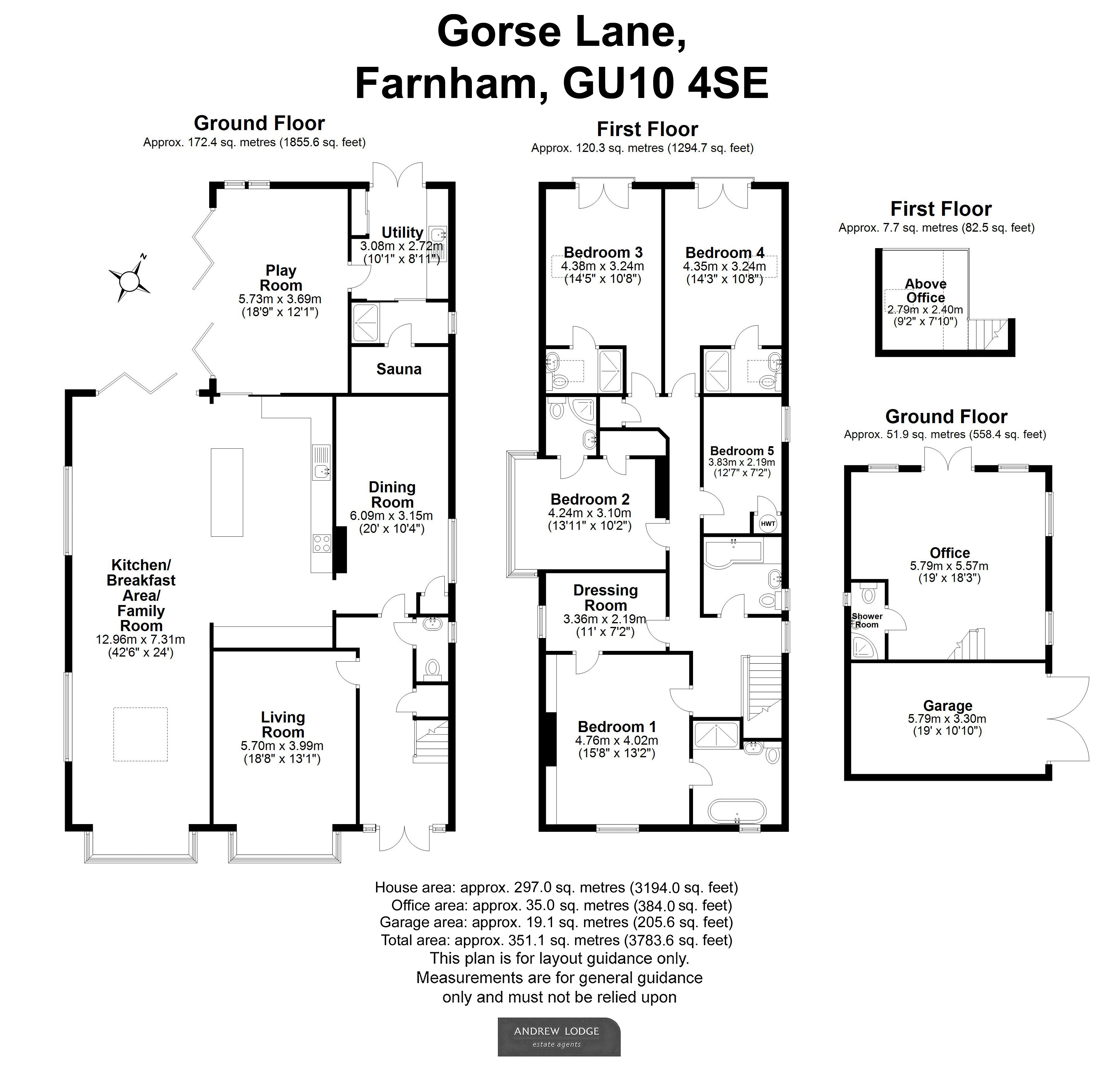5 Bedroom House for sale in Surrey
A spaciously designed and well appointed 5 bedroom detached Edwardian family home tucked away down a private cul-de-sac in south Farnham
* No Onward Chain *
Property Summary A spaciously designed and well appointed 5 bedroom detached Edwardian family home tucked away down a private cul de sac in south Farnham. The family home has been extended over the years whilst retaining the original part of the house believed to date back to the Edwardian Era with flexible living accommodation extending to over 3200sqft.
Ground Floor The ground floor comprises a large entrance hallway leading through to the front aspect formal sitting with attractive fireplace feature and enjoys views over the front garden. The kitchen has been extended and transformed into the heart of the home with a large island, breakfast bar, integrated appliances and cupboards. The kitchen leads through to an impressive living and dining area with a beautiful, vaulted ceiling that leads onto a games room with bi-fold doors to the rear terrace. There is also a utility room with double doors onto the rear patio area, a sauna and shower room.
First Floor The first floor provides a spacious principal bedroom with a contemporary en suite bathroom benefitting from a free standing bath and a separate shower. The bedroom also has its own dressing room which could be used as a 6th bedroom.
There are three further bedrooms all with en suite shower rooms, with bedrooms two and three enjoying Juliet balconies overlooking the rear garden, as well as one further bedroom and a family bathroom.
Outside The property is approached via a gravelled driveway providing parking for numerous vehicles. There is a detached timber-framed outbuilding consisting of a garage with loft space and a large studio. The studio offers the ideal space for working from home and comprises a mezzanine floor over a shower room, with French doors opening to the front garden.
The southerly facing front garden is mainly laid to lawn with lavender borders and mature hedging offering a good degree of privacy. There is gated access to a paved path leading to the front door.
To the rear the well landscaped garden is tiered with a lawn area bordered by mature flower beds and shrub borders. The top tier has a generous paved terrace, ideal for al fresco dining and entertaining with a hot tub.
General Services - All mains services. Gas central heating. Double glazing.
Local Authority - Waverley B. C., The Burys, Godalming, Surrey GU7 1HR 01483 523333.
Council Tax - Band G with an annual charge for the year ending 31.03.25 of £3,946.63.
Tenure - Freehold.
EPC Rating - C
Mobile phone signal likely/limited. Superfast broadband.
Situation The property is situated in a highly favoured no-through unadopted lane to the south of Farnham, convenient to local amenities and the village of Lower Bourne, offering a store/post office, chemist, Doctors surgery, Veterinary clinic, the Bourne green. Bourne woods and an excellent choice of both state and private schools, including the highly regarded South Farnham School, Weydon Secondary School, Frensham Heights and Edgeborough.
Farnham The Georgian town centre of Farnham offers a comprehensive range of shopping, recreational and cultural pursuits, with bustling cobbled courtyards boasting many shops, cafés and an excellent choice of restaurants including Gail's, Bill's, Côte Brasserie, Pizza Express and Zizzi. There is a Waitrose, Sainsbury's, Leisure Centre, David Lloyd Club, local Rugby, Football and Tennis clubs, and Farnham's historic deer park offering over 300 acres of beautiful open countryside, providing opportunities for walking, cycling and dog walking. The newly opened Brightwells Yard development has been a welcome addition to the town including the REEL 6 screen cinema.
Location Farnham town centre 1.8 miles (Waterloo from 53 minutes)
Guildford (A3) 9 miles, London 40 miles
(All distances and times are approximate)
Directions Leave Farnham via the A287, Firgrove Hill. At the traffic lights turn right into The Ridgway and on into Shortheath Road. Pass over the mini-roundabout and turn left into Ford Lane. Continue down Ford Lane and turn right into Gorse Lane and right again into Gorse Close where the property can be found on the right.
Important Information
- This is a Freehold property.
Property Ref: 869511_AND200161
Similar Properties
Churt Road, Hearn, Hampshire, GU35
5 Bedroom House | Guide Price £1,675,000
A most attractive, renovated and extended country home offering privacy and tranquillity situated on an acre plot
Shortheath Road, Farnham, Surrey, GU9
5 Bedroom House | Guide Price £1,595,000
A beautifully appointed and spaciously designed family home with charm and character situated on circa 0.4 acres in a pr...
Old Farnham Lane, Farnham, Surrey, GU9
4 Bedroom House | Guide Price £1,595,000
A most appealing detached character family home offering spacious and beautifully presented accommodation occupying a de...
Vicarage Hill, Farnham, Surrey, GU9
5 Bedroom House | Guide Price £1,695,000
A stunning 5 bedroom 5 bath/shower room (4 en-suite) detached family home offering spacious and flexible accommodation o...
West Street, Farnham, Surrey, GU9
5 Bedroom House | Guide Price £1,700,000
A handsome Grade II listed landmark house offering substantial accommodation, garaging and wonderful gardens and grounds...
Lodge Hill Road, Lower Bourne, Farnham, Surrey, GU10
6 Bedroom House | Guide Price £1,750,000
A substantial early Edwardian detached family home, combining period charm and versatile living, with 4 separate self co...
How much is your home worth?
Use our short form to request a valuation of your property.
Request a Valuation
