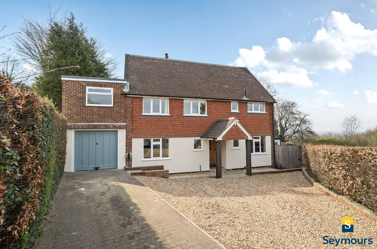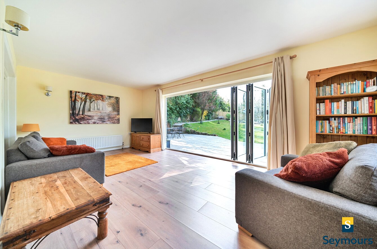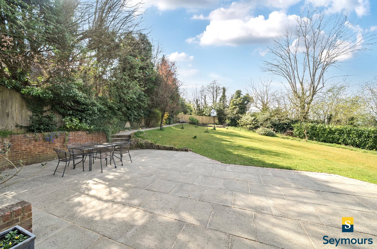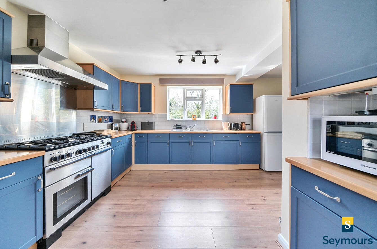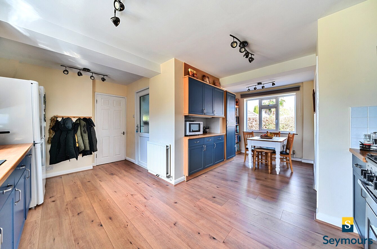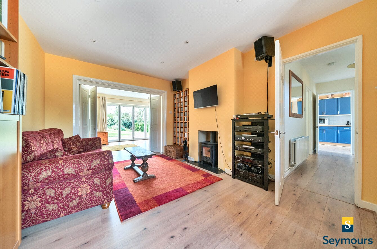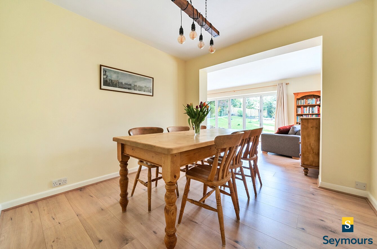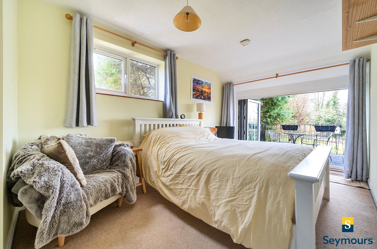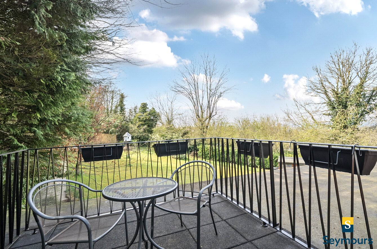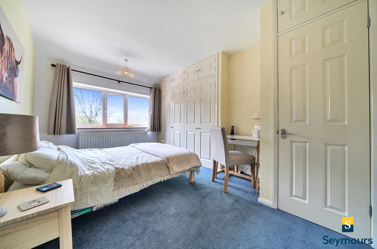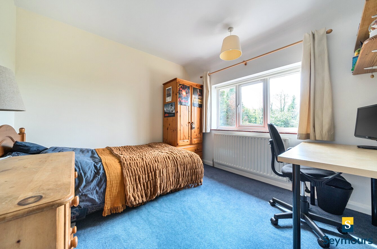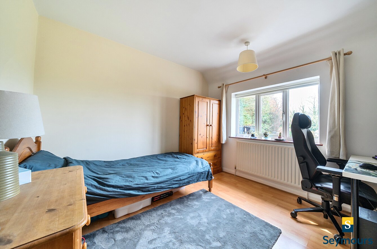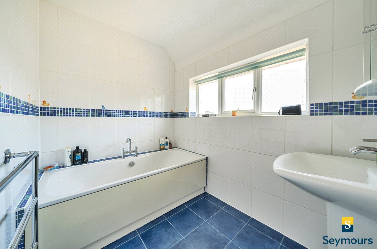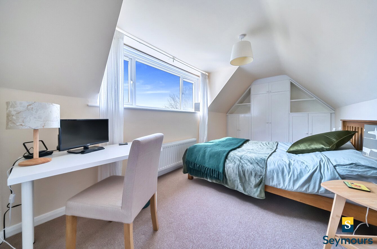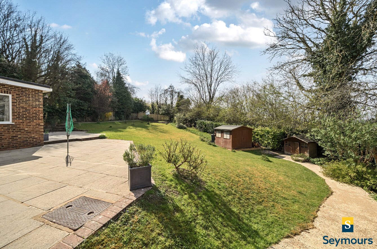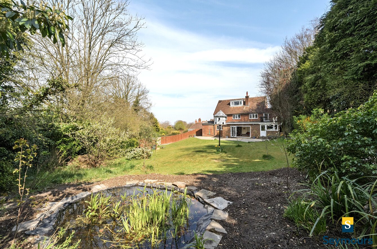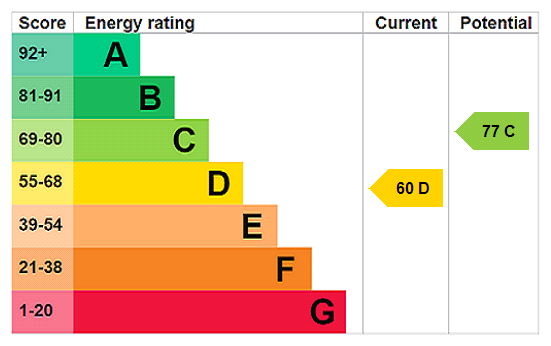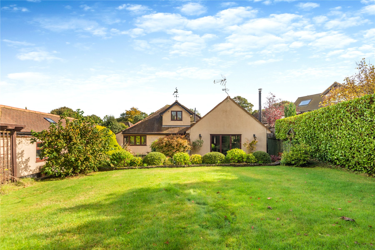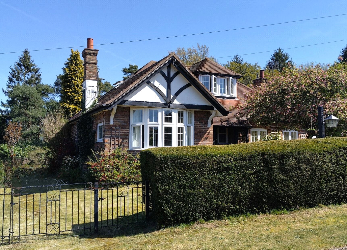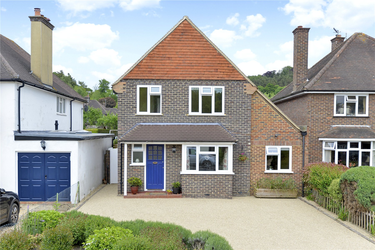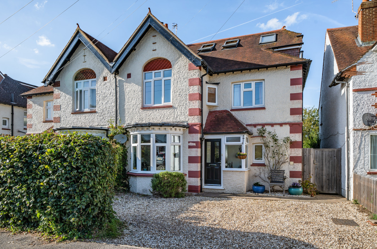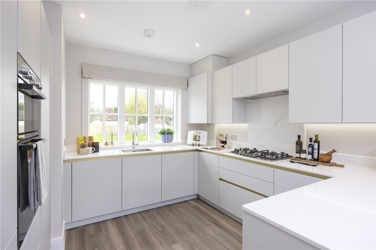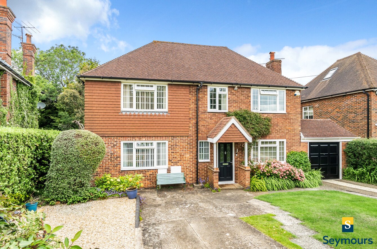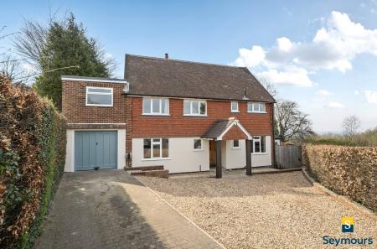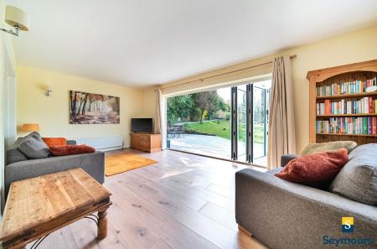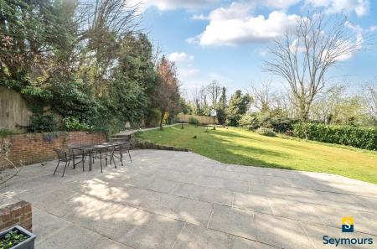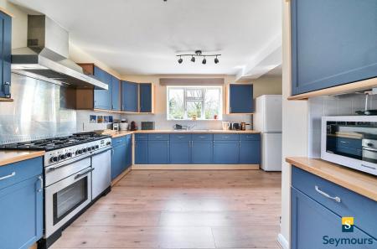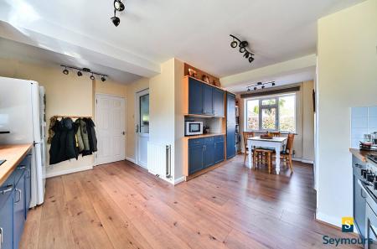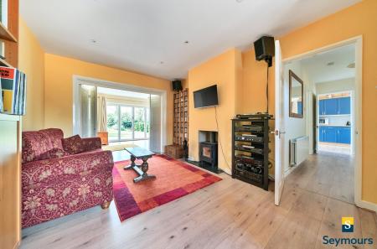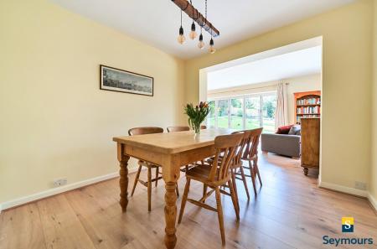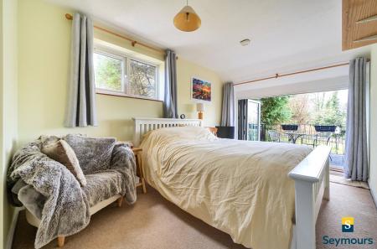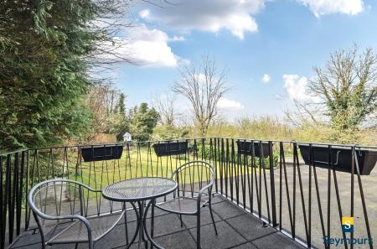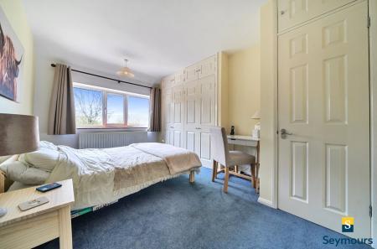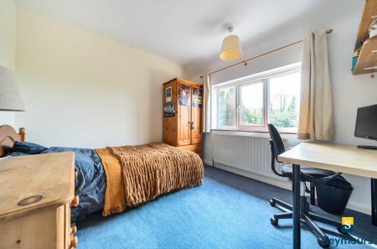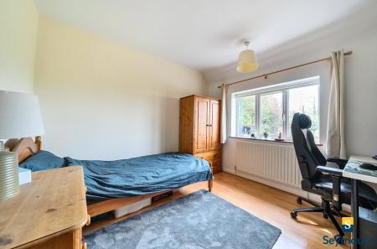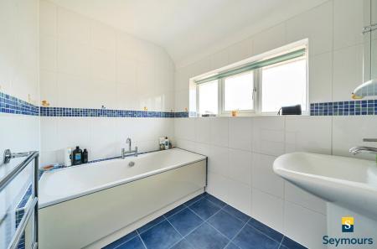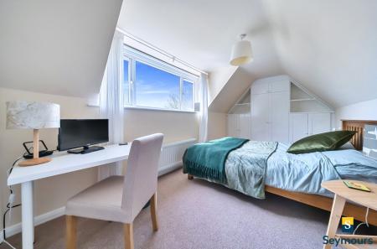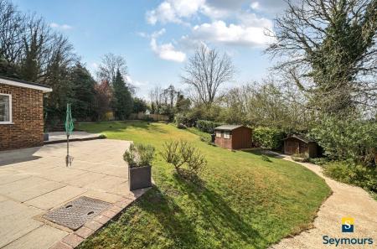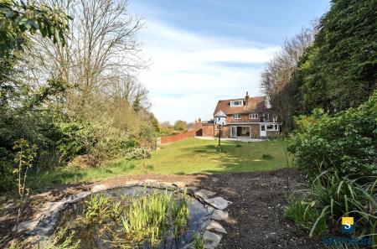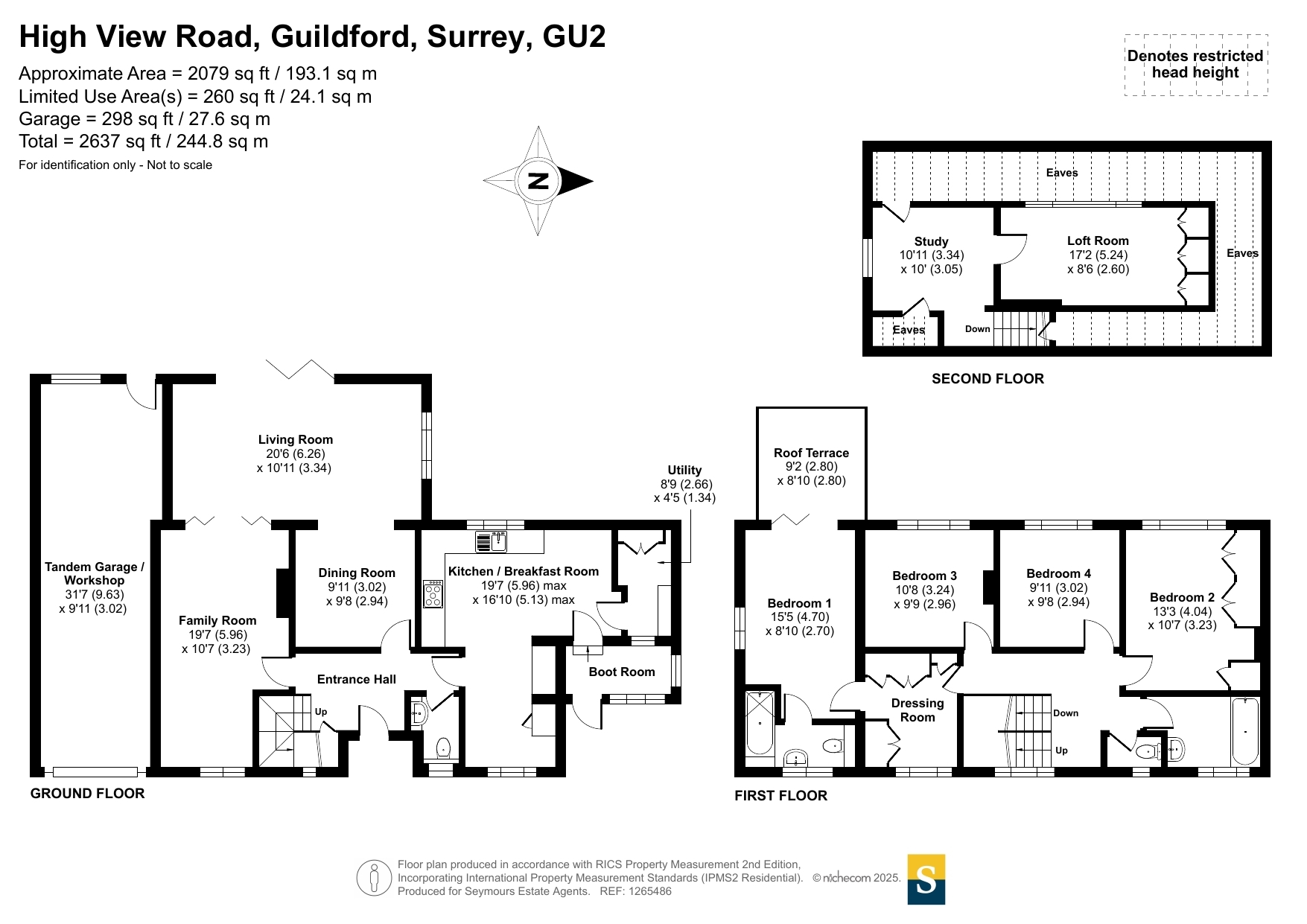- Detached house
- Driveway parking
- Garage/workshop
- Generous garden
- Terrace
- Loft room
- Nestled in a cul-de-sac
- Excellent transport links
4 Bedroom Detached House for sale in Surrey
A spacious and versatile detached home situated at the end of a cul-de-sac in the highly sought-after Onslow Village. Ideally positioned, the property offers easy access to Guildford town centre, the mainline station, and major routes including the A3 and A31, providing excellent road links to London and the south coast�making it the perfect location for both commuters and families alike.
This substantial detached family home offers expansive, adaptable living across three well-planned floors.
The ground floor welcomes you with a central entrance hall, providing access to a variety of spacious rooms. A large kitchen/breakfast room forms the heart of the home, ideal for daily family life and entertaining alike. Adjacent to this is a handy utility room and a boot room with access to the outside. There is also a downstairs cloakroom for added convenience. The dining room offers ample space for hosting, and at the rear, the large, bright, and airy living room opens directly to the garden, creating the perfect indoor-outdoor flow. The second substantial reception room, currently used as a study and family room, features a cosy wood-burning stove. The partition between the two reception rooms can be opened to provide even more flexibility.
The substantial tandem garage/workshop can be accessed both from the garden and driveway, providing excellent storage and workspace options.
Upstairs, on the first floor, are four generously sized bedrooms. The principal bedroom enjoys its own ensuite bathroom and private access to a roof terrace. A separate dressing area with built-in wardrobes enhances the sense of luxury. The additional three bedrooms are served by a well-appointed family bathroom.
A staircase leads to the second floor, where there are two light and bright loft rooms. These are currently used as a playroom and guest room but are easily adaptable to suit a variety of needs, such as a home office or hobby space. The second floor also offers fitted wardrobes and useful eaves storage.
Outside, the property boasts a large, enclosed rear garden, which provides a bright and private space ideal for family living and summer entertaining. The spacious patio area offers plenty of room for outdoor dining. There is a useful garden shed. The front of the house provides ample off-road parking and access to the double-length garage/workshop.
This well-appointed home is fully double-glazed and benefits from gas-fired radiator heating throughout. With its excellent location, versatile layout, and extensive space both inside and out, this property makes for an outstanding family home.
Important Information
- This is a Freehold property.
Property Ref: 417897_GFD250330
Similar Properties
Peaslake, Guildford, Surrey, GU5
3 Bedroom Detached Bungalow | Guide Price £900,000
This beautifully presented, detached chalet bungalow offers three spacious double bedrooms and is situated on a sought-a...
Chilworth, Guildford, Surrey, GU4
3 Bedroom Detached House | Guide Price £900,000
This beautifully refurbished three double bedroom dormer style home is set within the highly desirable Roseacre Gardens,...
Wonersh, Guildford, Surrey, GU5
5 Bedroom Detached House | Guide Price £895,000
A five bedroom detached family house with stunning open living accommodation. The house has been extended over the years...
Shalford, Guildford, Surrey, GU4
4 Bedroom Semi-Detached House | Guide Price £925,000
An exceptional four/five bedroom semi-detached family sized house in a highly convenient road just a short walk from the...
Artington, Guildford, Surrey, GU3
4 Bedroom Detached House | £950,000
EXPLORE THE OATVALE | This stunning, brand new 4 bedroom detached home promises luxury living with 3 bathrooms and a ded...
4 Bedroom Detached House | Guide Price £950,000
Situated in the highly sought-after Onslow Village area, this remarkable detached family home offers expansive living sp...
How much is your home worth?
Use our short form to request a valuation of your property.
Request a Valuation

