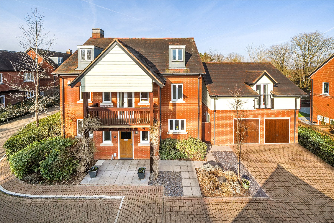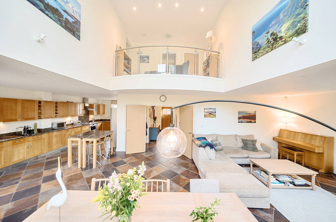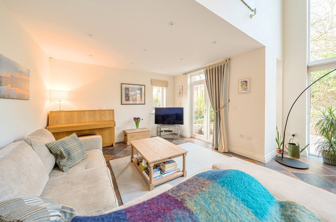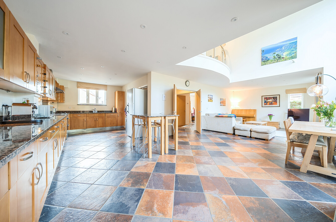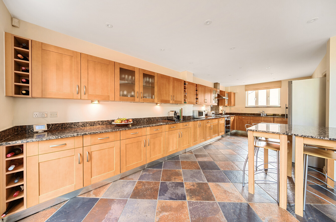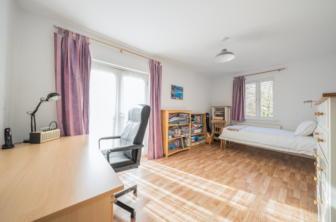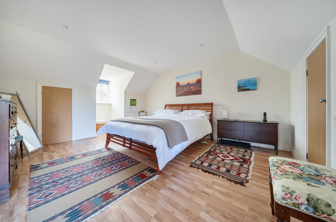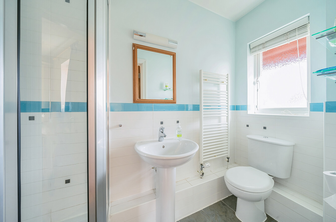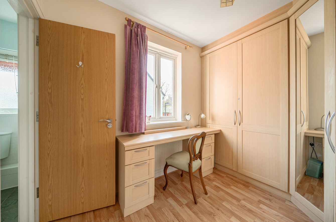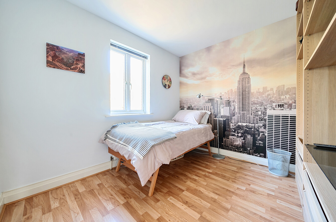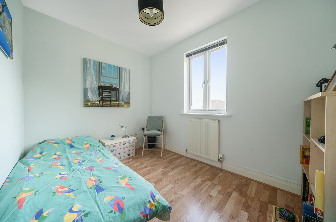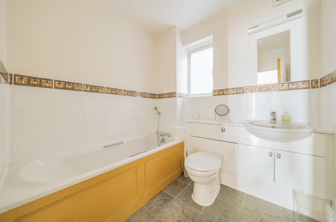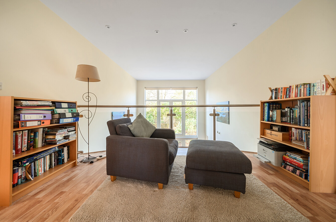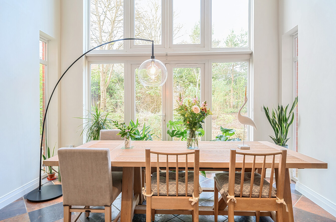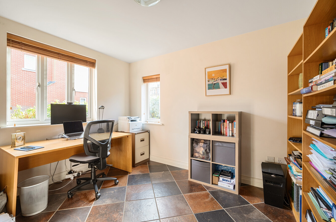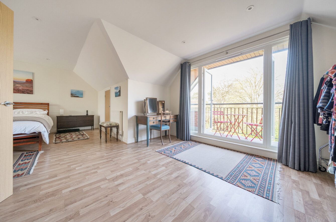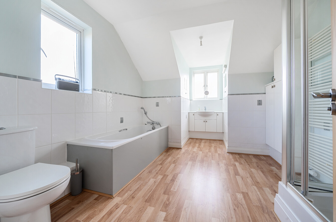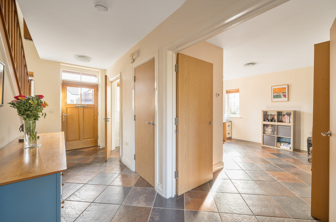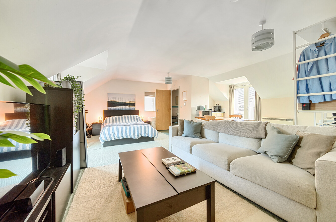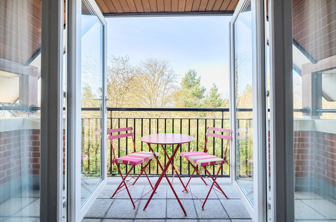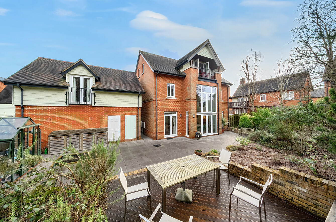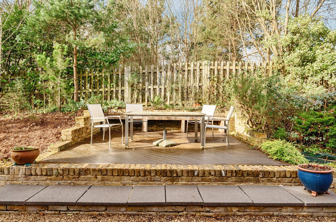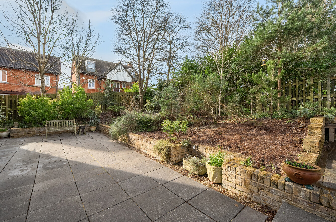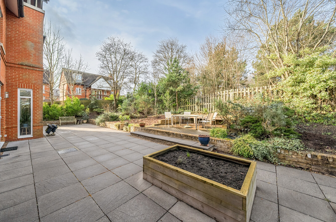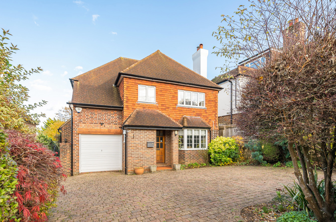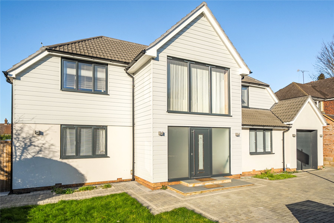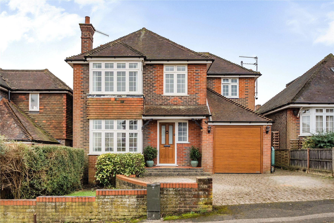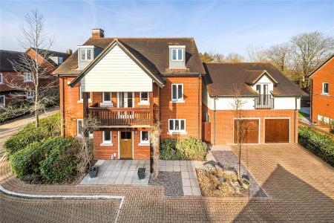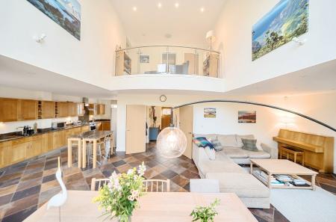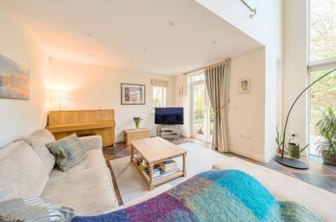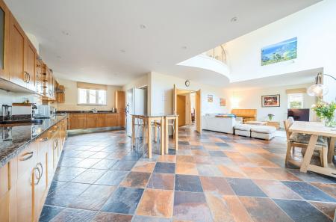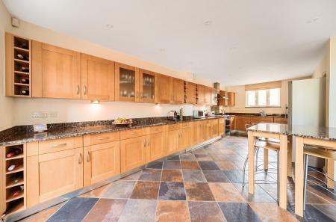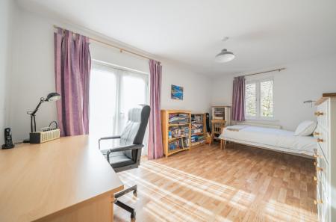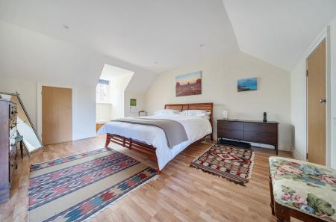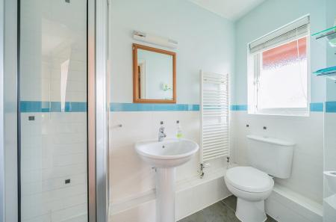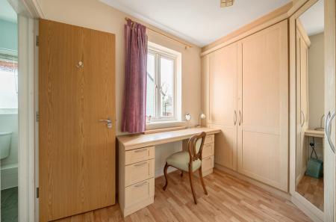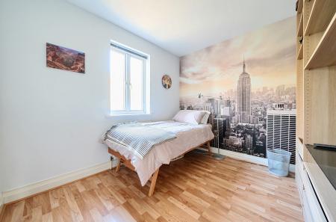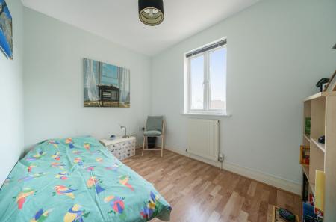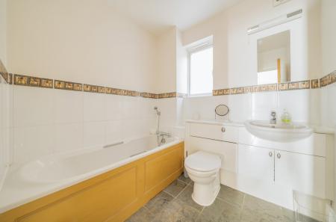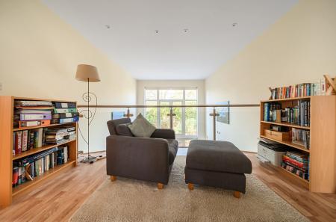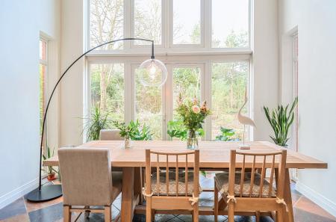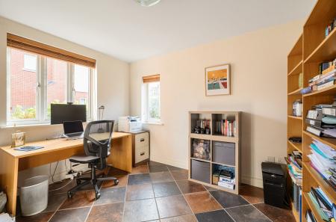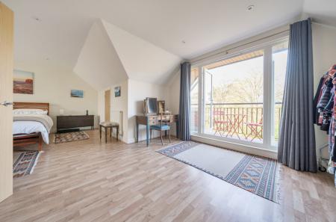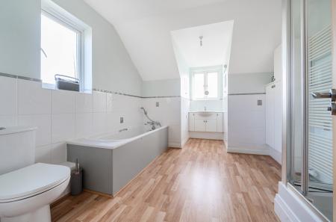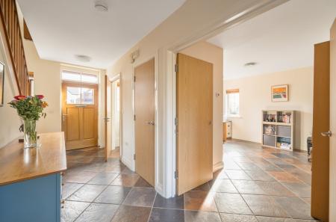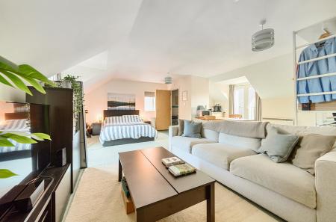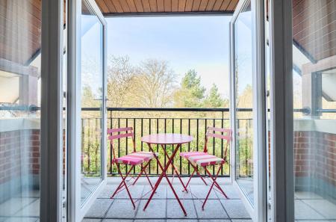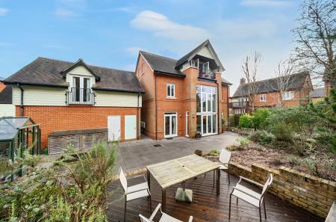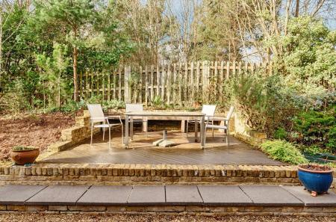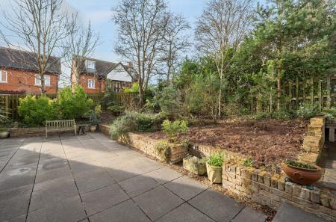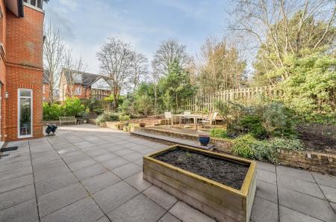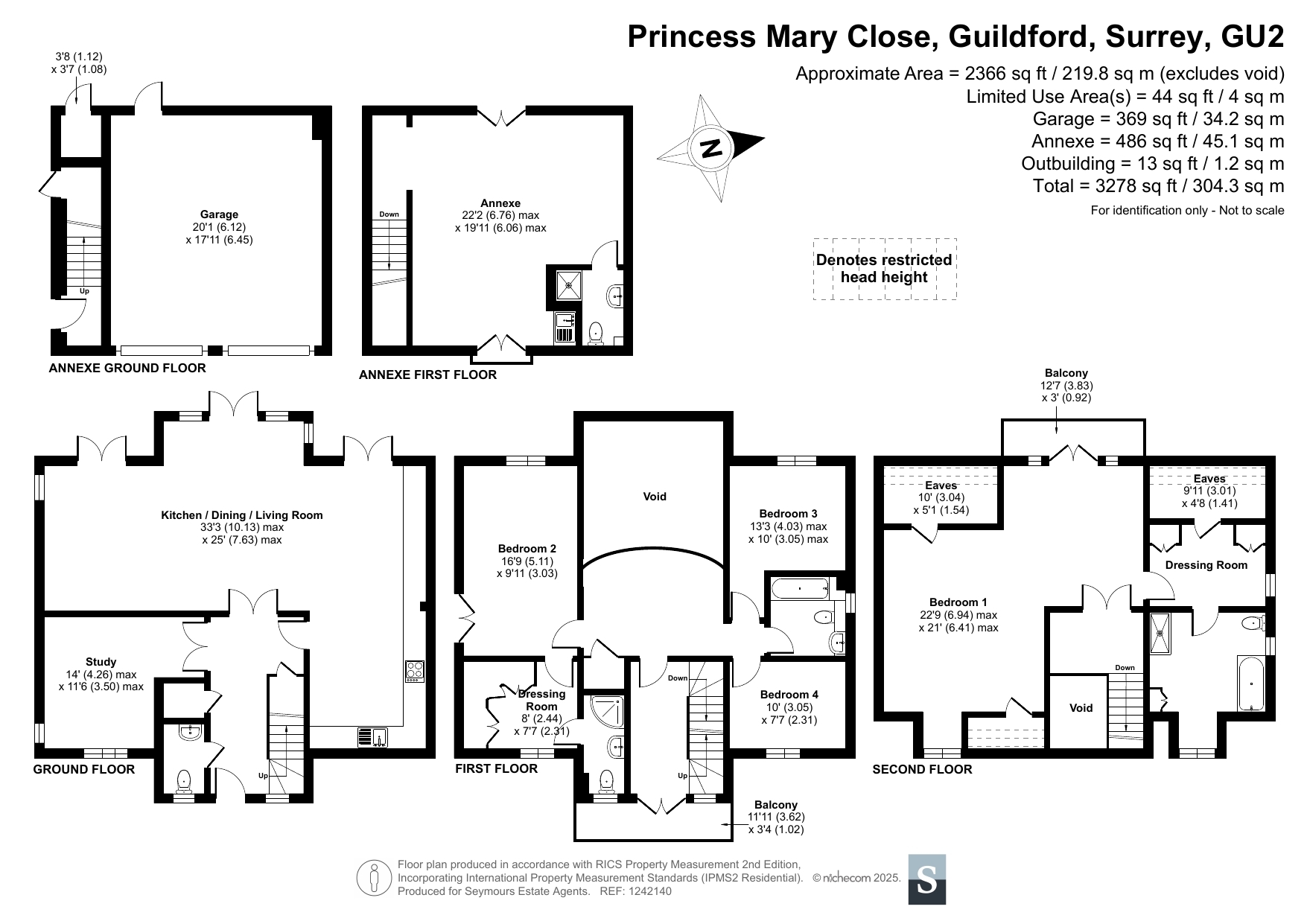- Detached house
- Driveway parking
- Double garage with annexe
- Impressive open plan living with double vaulted ceiling
- Landscaped garden
- Set in a peaceful cul-de-sac
- EPC Rating C* *3278 sq. ft
4 Bedroom Detached House for sale in Surrey
This exceptional property, built by Linden Homes, spanning an impressive 3,278 square feet, is one of only three of its kind within the sought-after Queen Elizabeth Park development. Set in a peaceful cul-de-sac with a private outlook across parkland, it offers a rare combination of space, elegance, and modern family living. The close-knit community feel of the road means properties here are rarely available.At the heart of the home is a breathtaking 33 x 25 ft open-plan kitchen, dining, and living space, designed to impress with its dramatic double height, vaulted ceiling and expansive views of the garden. The shaker-style kitchen is beautifully appointed with sleek granite surfaces, high-quality fitted and integrated appliances, and underfloor heating operating across three zones. A separate study provides a dedicated workspace, while a guest WC completes the ground floor.
On the first floor, three generously sized bedrooms combine comfort with style. Bedroom two is a spacious double featuring a dressing room and an ensuite shower room. Bedroom three is also a double, while bedrooms three and four share a modern family bathroom. A striking mezzanine landing enhances the sense of space, overlooking the dining area below and providing stunning views of the garden and parkland beyond.
The entire top floor is dedicated to a luxurious master suite with French windows and balcony overlooking the park. Measuring an impressive 22 x 21 ft, it boasts a private dressing room, excellent storage, and an indulgent ensuite bathroom with both a freestanding bath and a separate shower.
Adding even more versatility, a separate self-contained annex offers ancillary accommodation, ideal for guests, extended family, or home office use. It includes its own shower room, a double garage with internal wall mounted EV universal charger, and two private parking spaces.
Queen Elizabeth Park is a well-regarded residential area with a fascinating military history, once home to the Women's Royal Army Corps before its transformation into a thoughtfully designed neighbourhood in the early 2000s. The development retains its mature parkland setting and benefits from excellent local amenities, including a gym with swimming pool, community centre with vibrant caf�, express supermarket and popular children's nursery, all within less than five minutes' walk, making it a highly desirable place to live.
Guildford is a vibrant, bustling market town situated in the centre of the county of Surrey within easy reach of Heathrow and Gatwick Airports, and with excellent rail links to London (40 minutes) and served by the M25, M3 and A3. The town centre offers a variety of entertainment venues, including The Yvonne Arnaud Theatre and G Live, as well as excellent shopping opportunities and a variety of restaurants and bars. The town is situated close to the Surrey Hills Area of Outstanding Natural Beauty for walking, taking in views over the town, the Surrey countryside, and the London skyline.
Important Information
- This is a Freehold property.
Property Ref: 417897_GFD240202
Similar Properties
3 Bedroom House | Guide Price £1,250,000
This 1930's detached house is situated on one of Guildford's prime residential roads offering easy access to the town ce...
4 Bedroom Detached House | Guide Price £1,250,000
Beautifully renovated and thoughtfully extended by the current owners, this exceptional four-bedroom detached home is si...
Onslow Village, Guildford, Surrey, GU2
4 Bedroom Detached House | Guide Price £1,200,000
This exceptional 1930s detached family home is situated in a prime location within Onslow Village, boasting a south-faci...
How much is your home worth?
Use our short form to request a valuation of your property.
Request a Valuation

