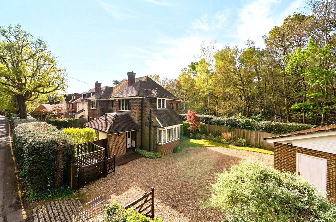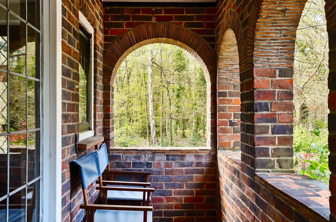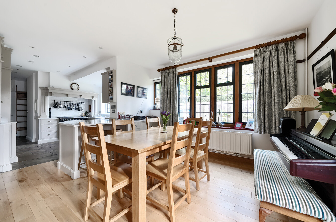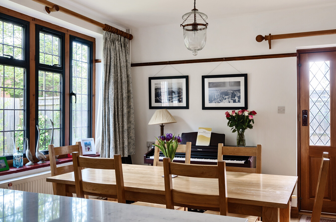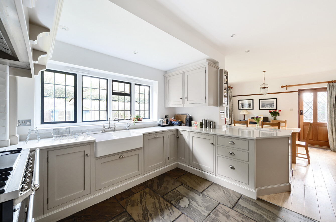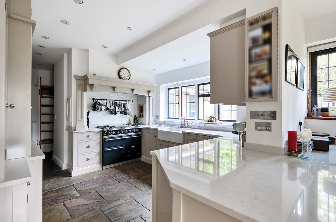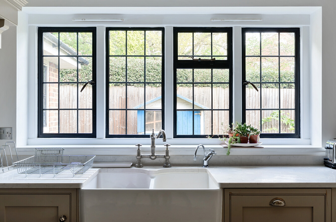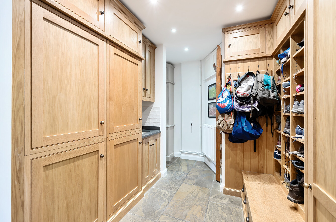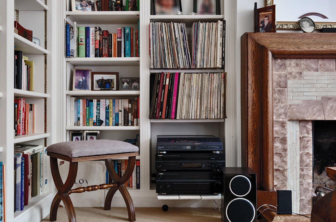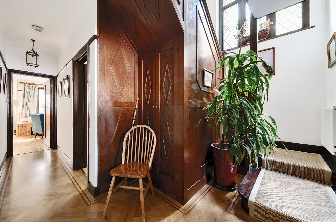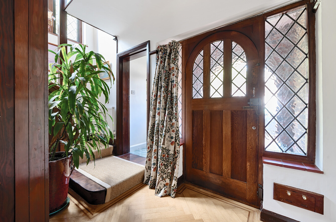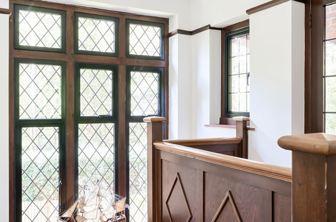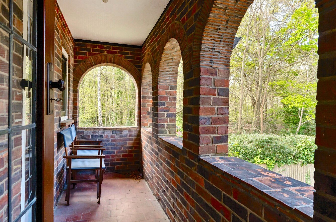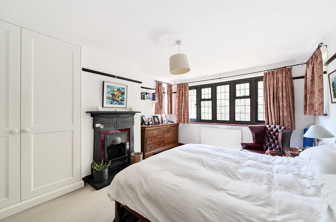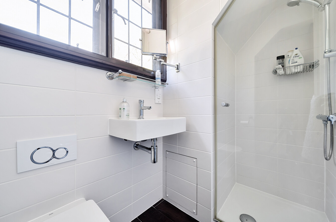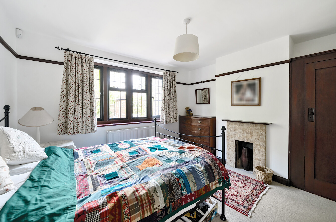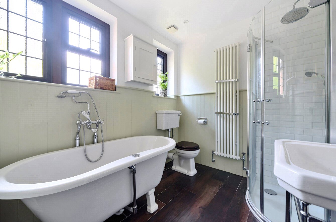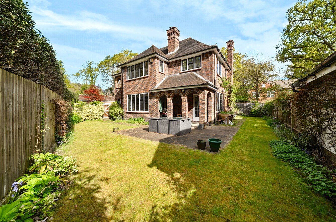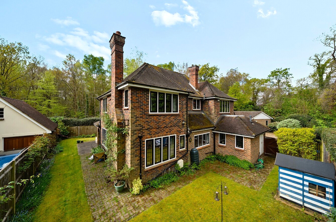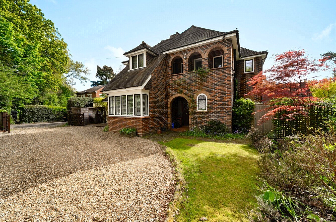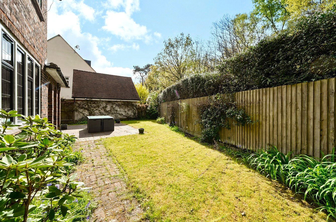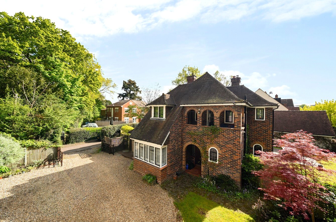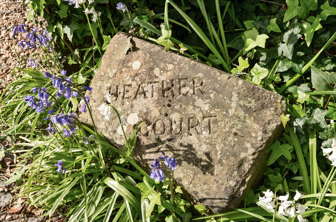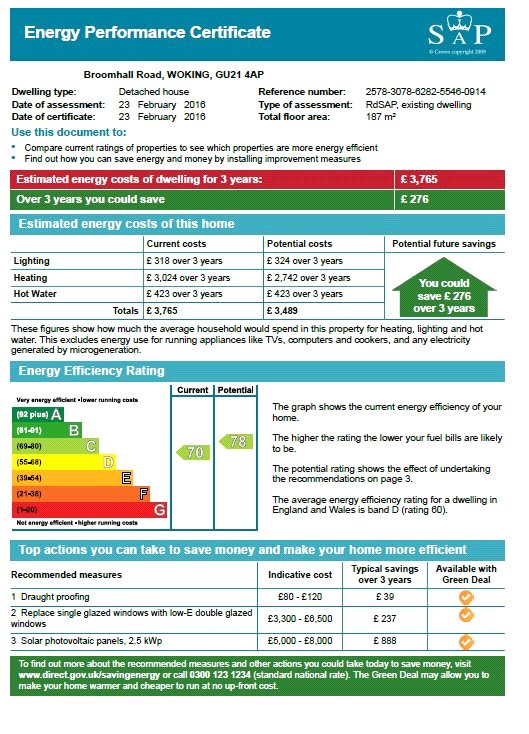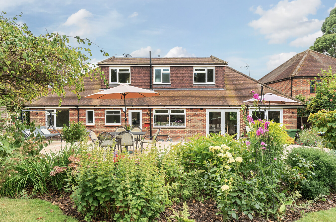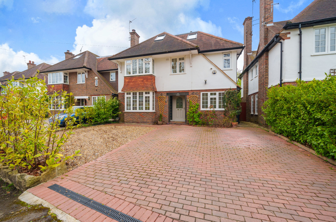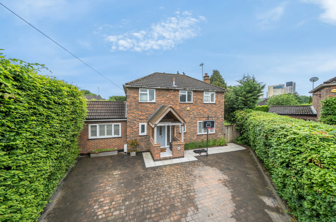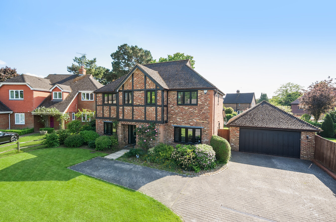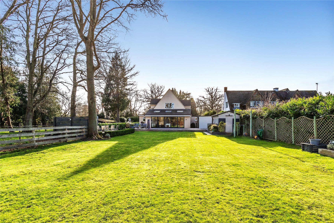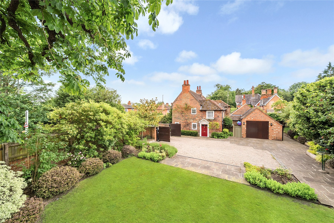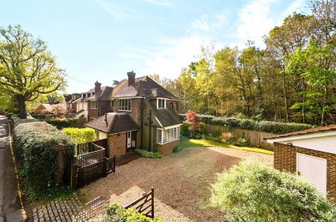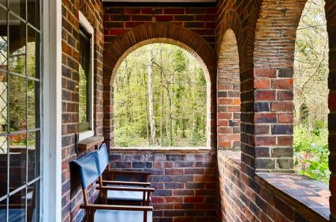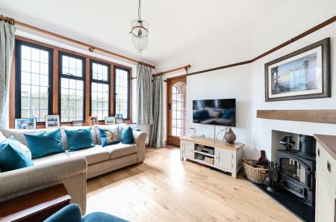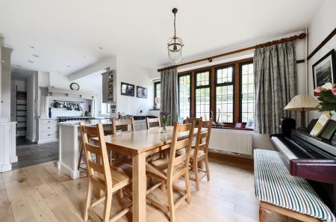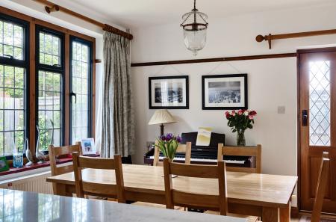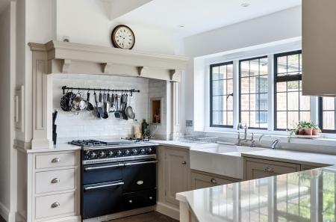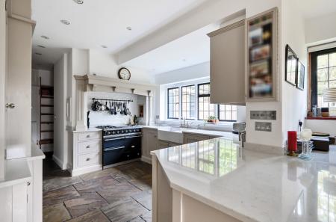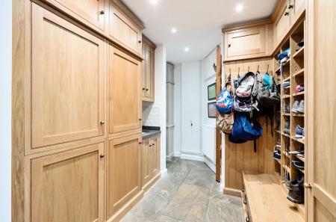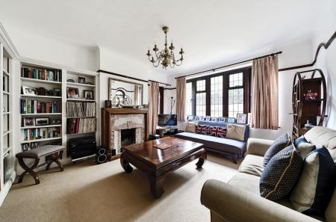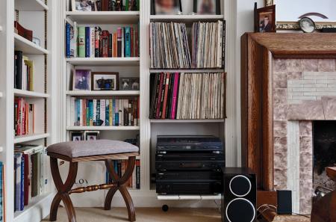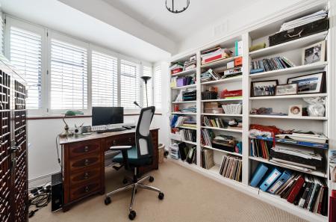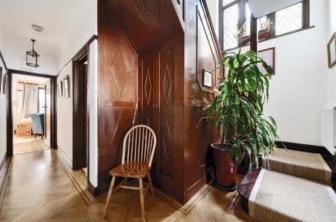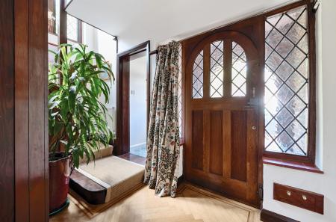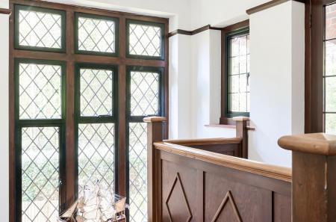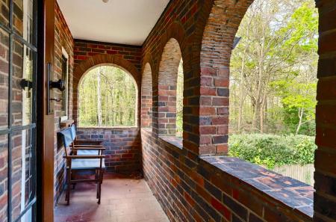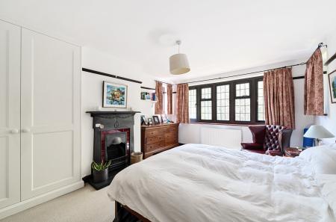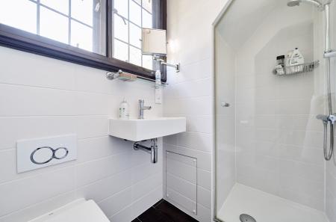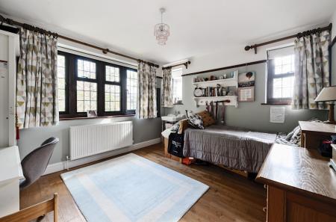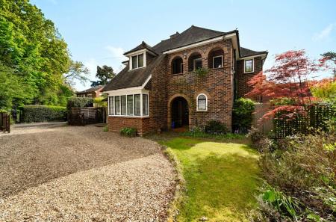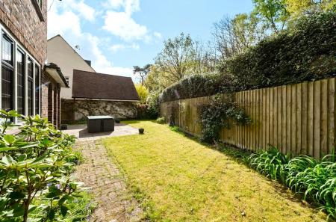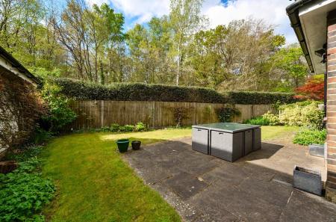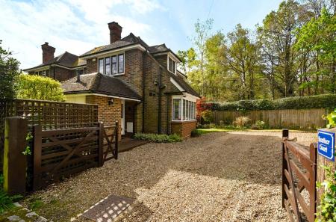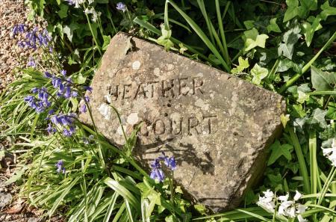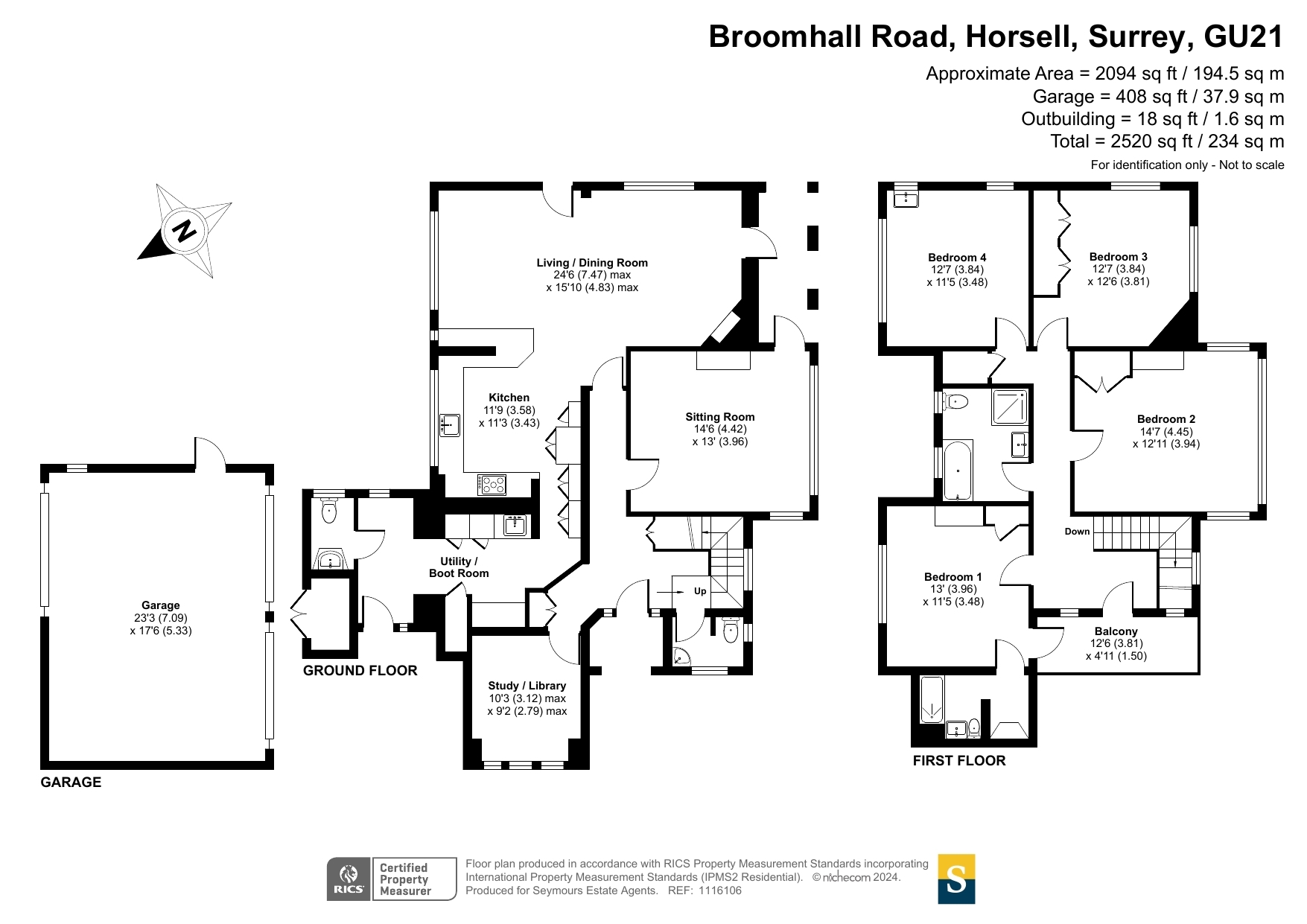4 Bedroom Detached House for sale in Surrey
This beautiful 1920's detached family home sits on the fringes of the Town Centre, a few hundred yards walk from the amenities, shops and train station, yet still enjoys a peaceful setting to the far end of a quiet residential no-through road with panoramic woodland views over Horsell Moor.
Tastefully updated and refurbished throughout, great care and attention has been taken to ensure that the abundance of Arts and Crafts character the house offers has been retained, whilst bringing it up the high standard of what is now expected or hoped for in a family home.
A gated driveway provides extensive off street parking and also offers a detached double garage with plenty of turning space. 'Heather Court' sits centrally in the plot with well landscaped enclosed front, rear and side gardens encompassing the house so that three elevations can be appreciated and enjoyed.
On entering the house you are greeted by its immediate charm. The hallway is flooded with natural light, emphasising the Herringbone parquet flooring, picture rails and decorative wood paneling. Doors lead to the first of two downstairs WCs, the study/library, double aspect sitting room with feature fire place, and finally on into the fabulous triple aspect living room with solid oak flooring and space for the feature log burner. This main reception is also open plan to the dining room and impressive kitchen.
The kitchen and adjacent utility/boot room are particular features of this property, the real heart of the house and wow factor. Bespoke hand made maple wood units offer extensive storage and perfectly complement the Silestone Quartz work tops. The entire flooring in this area is Tudor sandstone flags complete with underfloor heating throughout. A large space for the 'Lacanche' Range style cooker sits beneath the double width extractor. There is also the added benefit of a 'Quooker' instant hot tap, removing the need for a kettle - just one of many additional features chosen by the owners alongside the double opening larder cupboard, double ceramic sink and space for various integrated appliances. Behind the utility/ boot room there is an additional WC and plant room housing the boiler, which is accessible directly from outside.
The first floor of the property stems from the turning galleried staircase, and the central landing area has doors leading to all rooms. In addition there is a covered outdoor terrace balcony with door from the front bedroom and landing. This enjoys views out to the surrounding woodland. Four well proportioned double bedrooms along with the four piece family bathroom provide ample space for the whole family. The front double bedroom benefits from a modern fitted end-suite shower room, whilst the family bathroom provides a classically themed 'Burlington London' suite including a roll top bath, separate walk in shower with curved glass surround, pedestal wash hand basin and low level WC. This is finished with a dark walnut flooring and half height hand painted decorative wood panelling. This high end finish has achieved a brilliant space that was previously a smaller bathroom and separate WC. Along with three extra WCs, this is both practical for the family yet enjoyable and luxurious if you are looking for somewhere to unwind after a long day.
In summary, a combination of such a fantastic location and the features on offer in this house is very rare to come by in Horsell and it is sure to be snapped up.
Important information
This is not a Shared Ownership Property
This is a Freehold property.
Property Ref: 58092_HOR240018
Similar Properties
5 Bedroom Detached House | Guide Price £1,250,000
A unique detached property offering the flexibility for up to six bedrooms sitting on approximately a half an acre plot...
5 Bedroom Detached House | Guide Price £1,200,000
An impressive five bedroom detached family home located on a popular tree lined no through road moments from Woking town...
4 Bedroom Detached House | Guide Price £1,200,000
Having undergone a complete refurbishment and extension program, this outstanding four double bedroom detached family ho...
5 Bedroom Detached House | Guide Price £1,300,000
Built by renowned house builder Berkley Homes, Fairlawn Park is a quiet no through road of comparable five bedroom detac...
4 Bedroom Detached House | Guide Price £1,350,000
Practical and sociable living, enjoying semi-rural surroundings.This four bedroom detached family is enviably set on the...
4 Bedroom Detached House | Guide Price £1,350,000
Dating back to circa 1720, Dial House is a charming Grade II listed home located in the heart of popular Chobham Village...
How much is your home worth?
Use our short form to request a valuation of your property.
Request a Valuation

