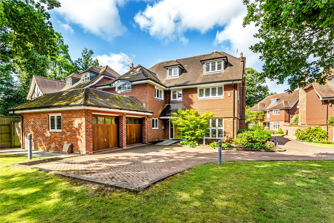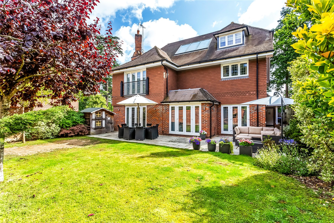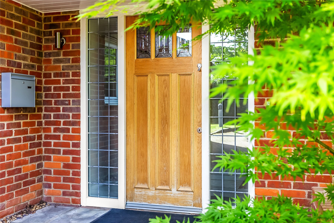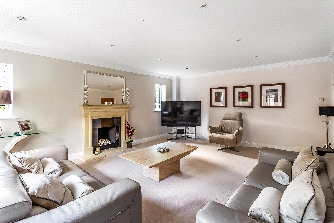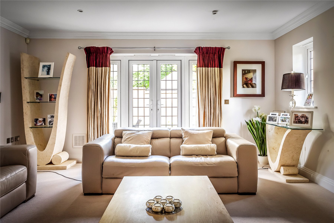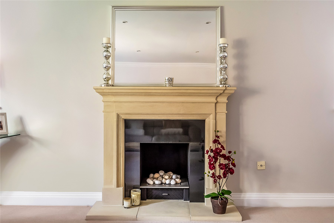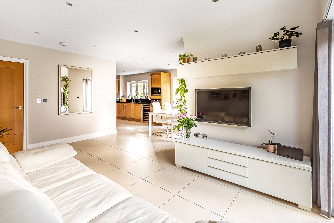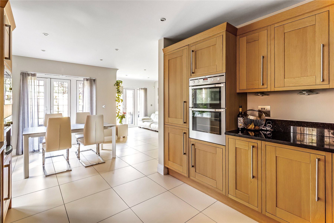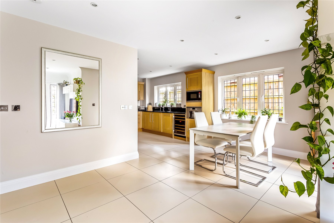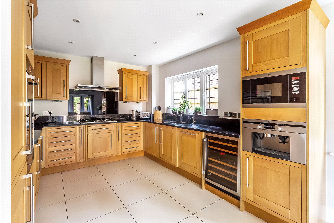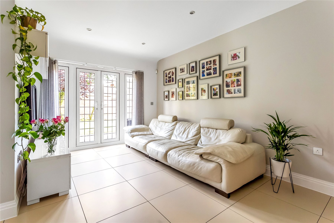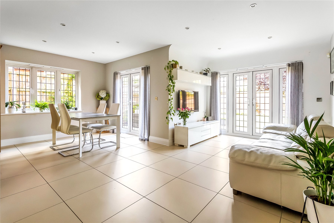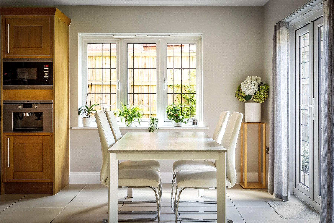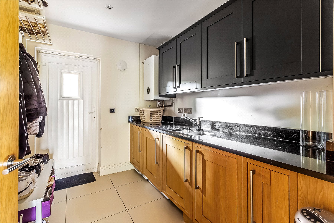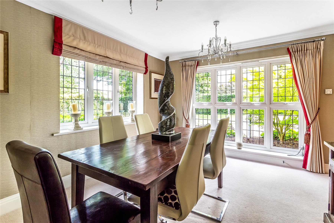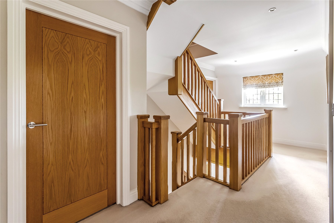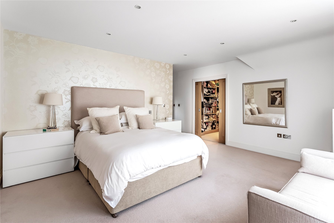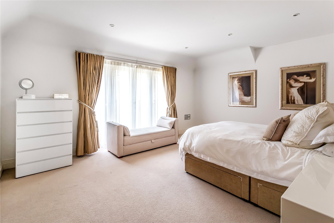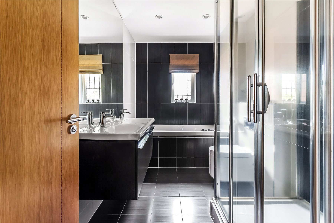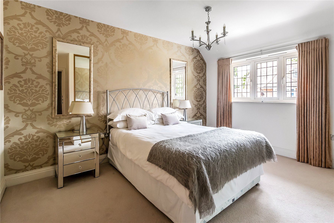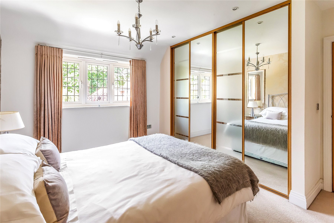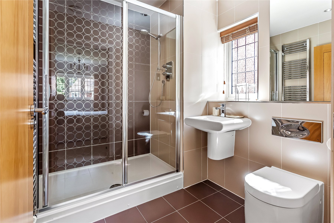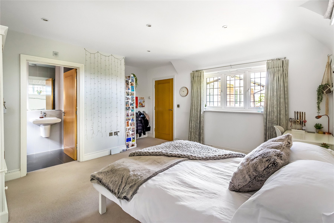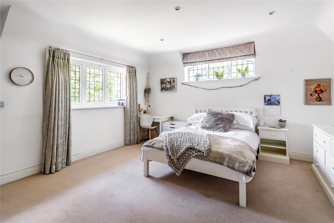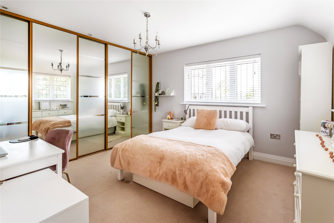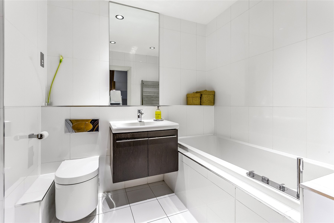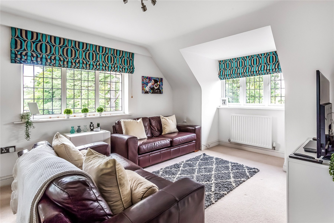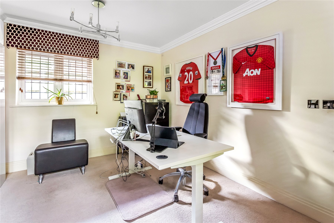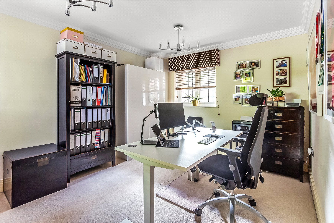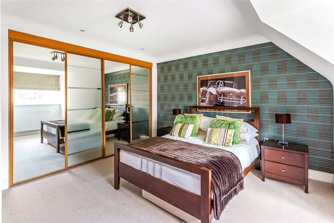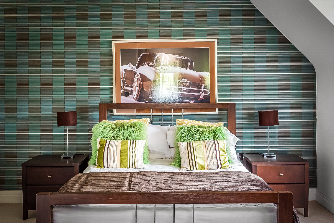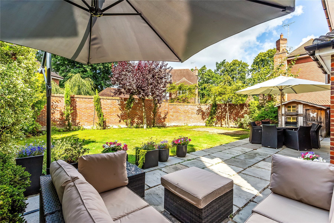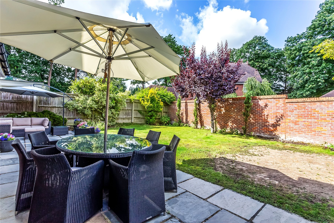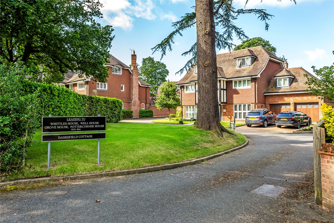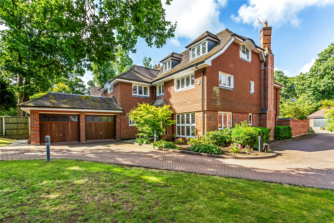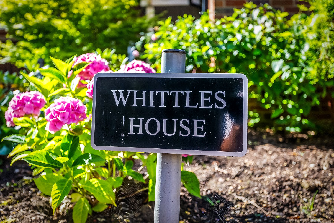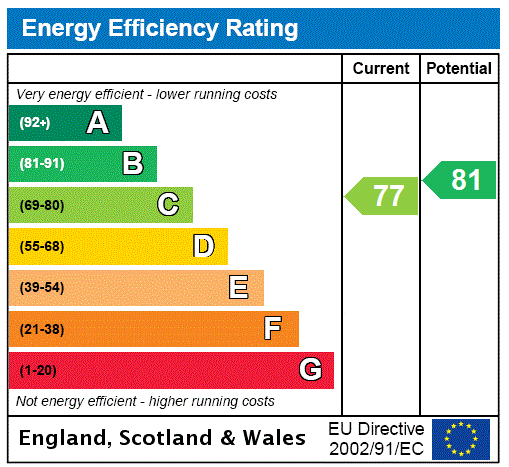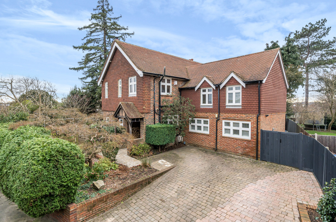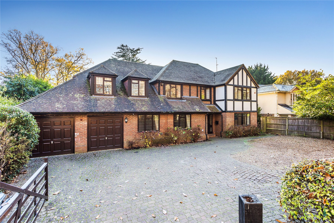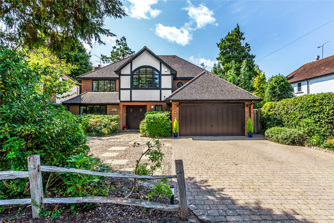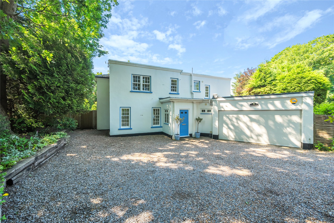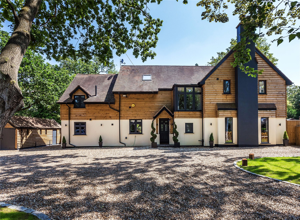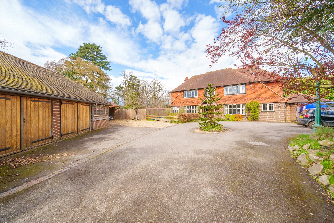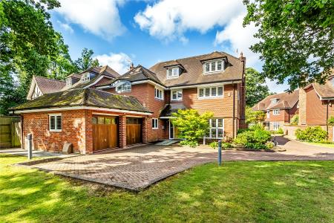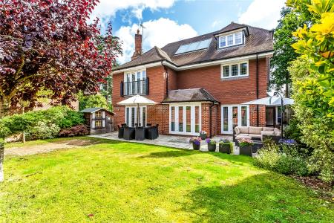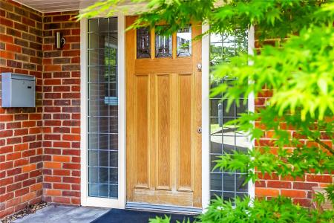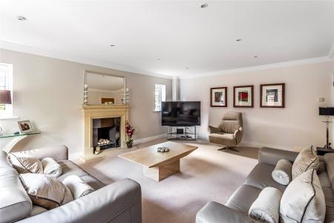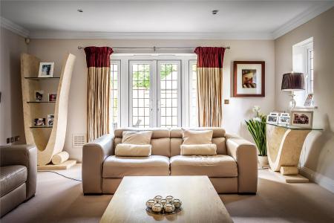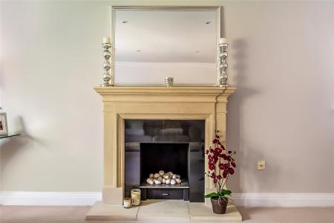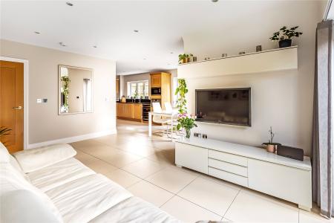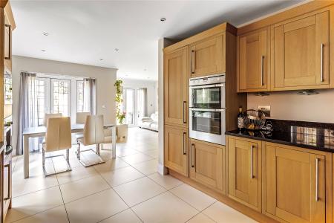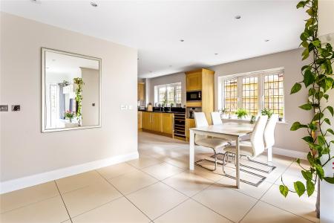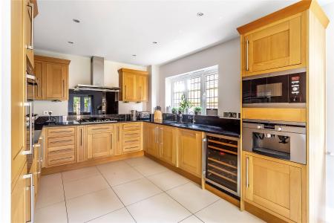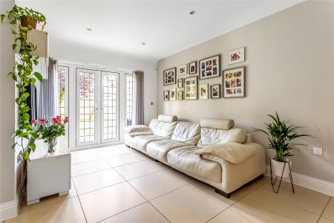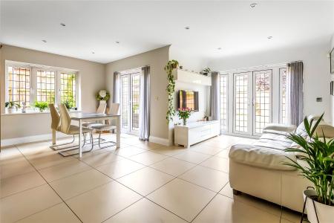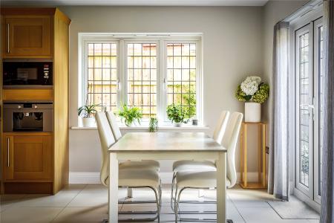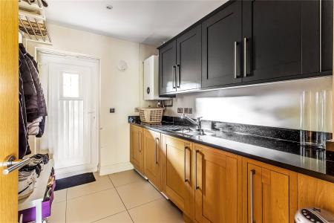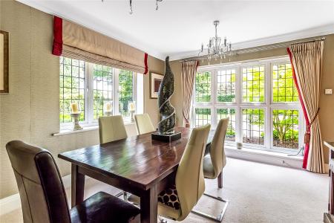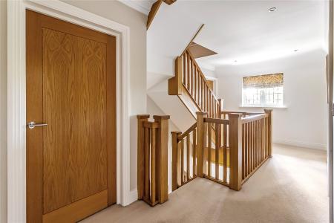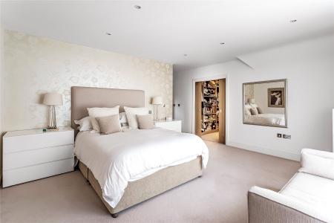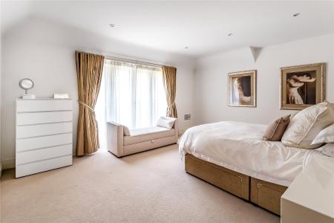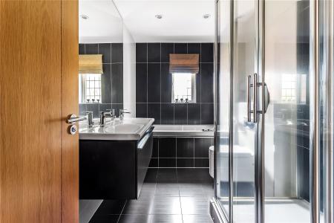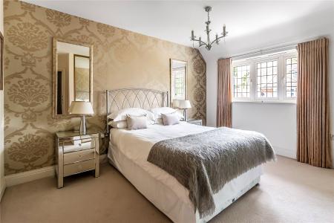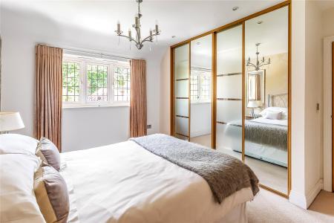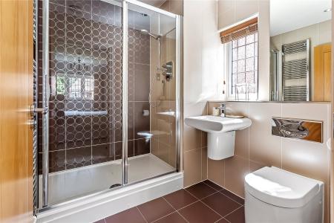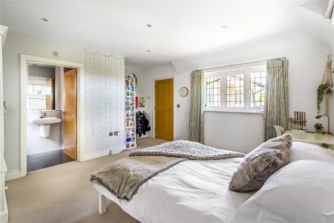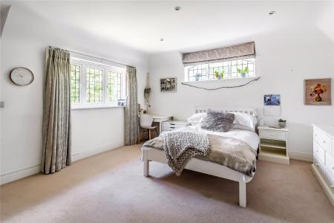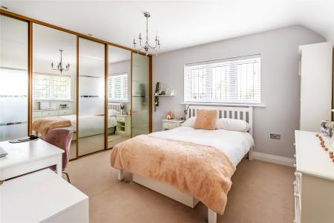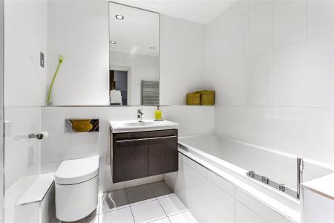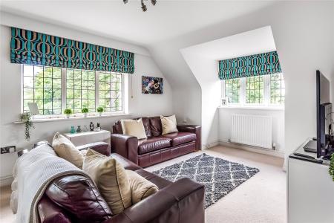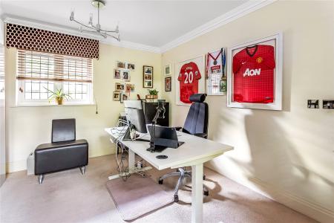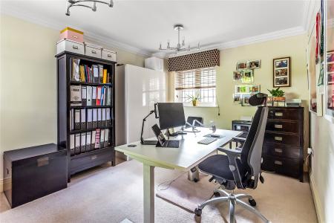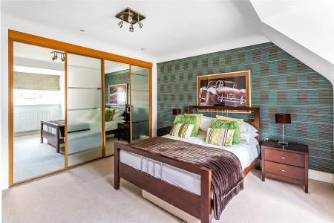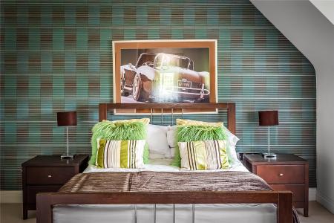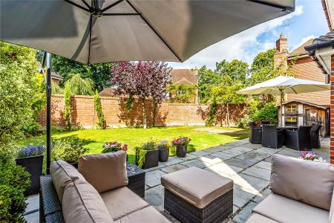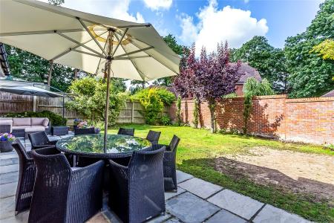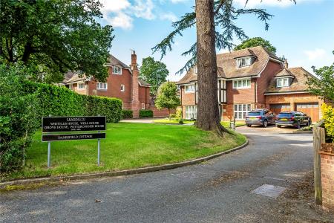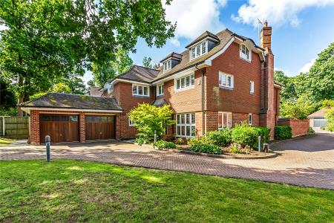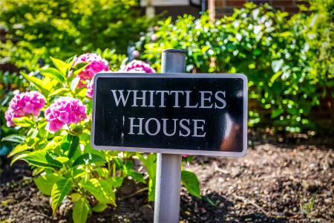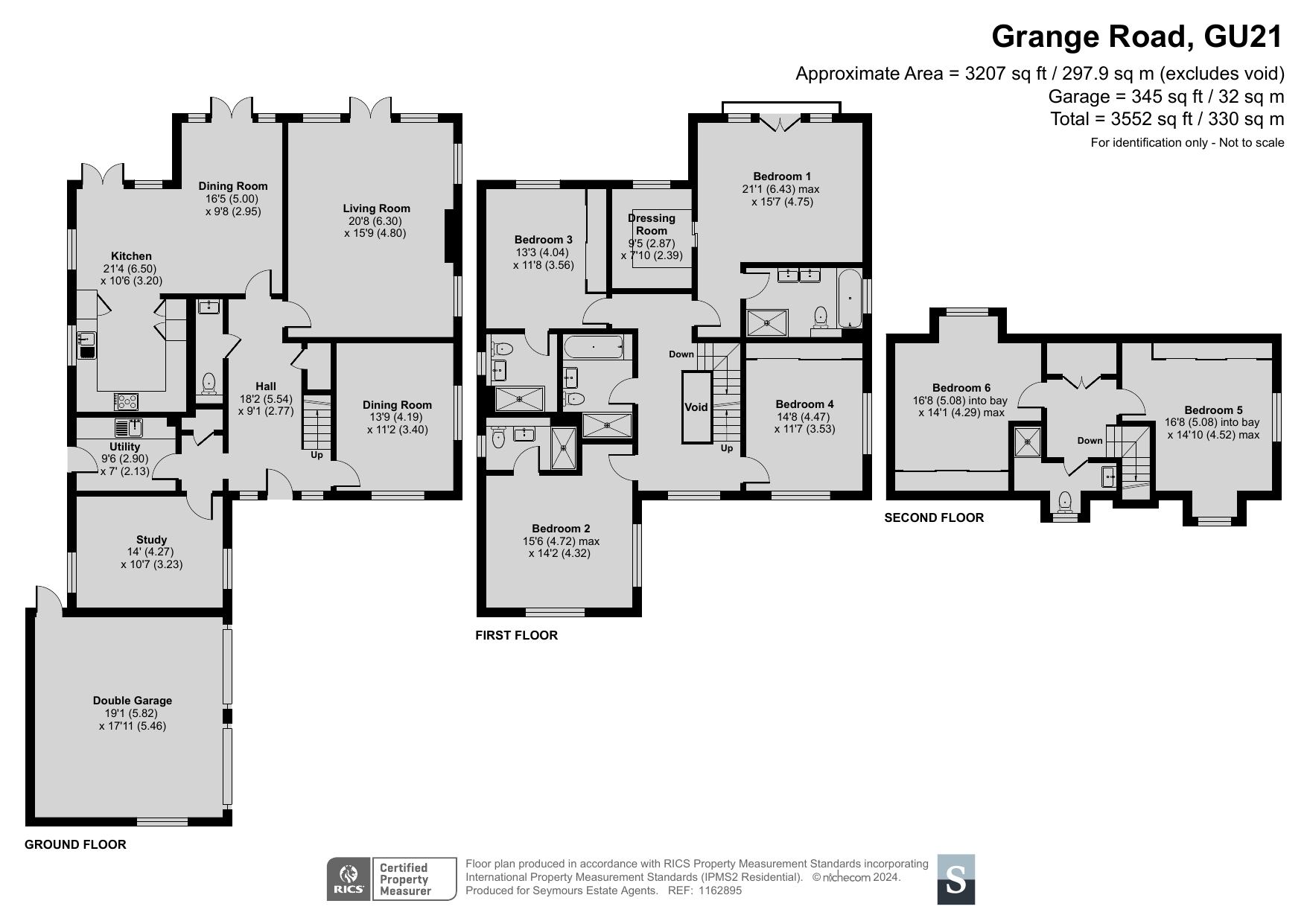6 Bedroom Detached House for sale in Surrey
Set within a superb enclave adjoining Grange Road, Whittles House blends the elegant simplicity of a pared-back design scheme with solar panels, underfloor heating and deluxe finishing touches. Benefiting from double garaging, study and formal dining room, its versatile 3 storey layout opens onto a walled south west facing garden from a beautiful living room, dining room and outstandingly appointed kitchen. Six double bedrooms share two excellent bath/shower rooms and three en suites.
Offering a stunning example of contemporary living at its very best, Whittles House sits nestled within the leafy greenery of a bespoke enclave adjoining one of Horsell's most coveted roads. Built in 2009 by the renowned Shanly Homes each and every aspect demonstrates an excellent understanding of what makes a house a prestigious modern day home.
Instantly creating an enviable first impression, a shared gated brick paved driveway sweeps its way up to a tastefully constructed red brick and hung tile facade where the charm of a statuesque chimney stack is paired with the contemporary energy efficient design of leaded windows and solar panels. Wet underfloor heating runs subtly beneath your feet throughout the ground and first floors, and the addition of a water softener and zoned thermostats in each room are further testament to the attention given to the smallest of details.
When you step inside you'll discover a beautifully curated heritage palette and the warming tones of timber detailing blending effortlessly to create a pared-back aesthetic that oozes understated luxury. Unfolding from a central hall across an impressive 3207sq ft a three storey layout proffers a huge amount of scope to be tailored to your own needs and lifestyle.
Producing a seamless interplay with the south west facing patio at every opportunity, French doors in the wonderful living room, dining room and kitchen allow the walled gardens to become an easy flowing extension of the house.
Generating a sophisticated place to relax and entertain a discerning double aspect living room has the focal point of a refined gas fireplace, while across the hallway the equally generous dimensions of a delineated yet open plan dining room and kitchen include a relaxed family sized seating area. The fluid flow of the layout makes it somewhere that everyone will naturally gravitate towards and together with the living room makes it effortlessly easy for daily life to tumble out into the sunshine.
Impeccably appointed, the true cook's kitchen offers every convenience. Exemplary Shaker cabinetry topped with black quartz houses an array of first class integrated appliances that includes a coffee machine, wine chiller, microwave, tower ovens and gas hob. A matching utility room keeps laundry appliances hidden from view.
A superb study and additional formal dining room create double aspect spaces that echo the excellent levels of presentation. The study provides a peaceful retreat to work from home when needed and an expanse of floor to ceiling windows in the dining room allows a lovely flow of light to filter in. A cloakroom completes the ground floor.
Explore further and upstairs you'll find a succession of six double bedrooms all reflecting the cohesive themes of the ground floor. On the first floor a magnificent principal suite opens onto a south west facing Juliet balcony with attractive garden vistas. Its fitted dressing room provides ample storage without encroaching on the feel or floor space of the main bedroom area and a sleek en suite lends a sultry dash of luxury with twin basins, inset bath, shower and black tile setting.
Two additional bedrooms have contemporary en suite shower rooms, and a third sits opposite a family bathroom that complements their deluxe specification.
Up on the top floor two further double bedrooms each have a wall of stylish fitted wardrobes and whilst one is finished with a contemporary feature wall the other is currently used as an enviable TV room. Together they share a family shower room that adds the perfect finishing touch to this outstanding family residence.
Outside
Encompassed by the peace and exclusivity of its location, Whittles House sits tucked back from Grange Road in a small bespoke cul de sac of only a handful of luxury homes. Its broad brick paved driveway is shared with a neighbour and combines with attached double garaging to provide a prized measure of private off-road parking. Clipped high hedgerows produce a coveted level of privacy and established lawns illuminated by pillar lighting are peppered with a selection of quintessential English garden trees covered by TPOs.
To the rear the French doors in the living room, dining room and kitchen bring the outside in, enabling the enclosed south west facing walled garden to play an integral part of your daily life. A broad paved patio is ideally sized for al fresco meals and lazy summer afternoons unwinding with family and friends. Flowerbeds stocked with mature shrubs lend a colourful backdrop, wrapping around a considerable lawn that gives children plenty of chance to play.
Location
The location is enviably situated on the cusp of Horsell Common and the village of Horsell offering an excellent range of shops, schools and facilities.
Conveniently the larger town of Woking is only a 15-20 min walk away too and provides a further extensive range of shopping and recreational facilities including the Peacocks Centre and the mainline station. (Woking to London Waterloo from 23 minutes).
Important information
This is not a Shared Ownership Property
This is a Freehold property.
Property Ref: 547896_HOR230038
Similar Properties
5 Bedroom Detached House | Guide Price £1,500,000
Brae Cottage is a charming period detached house nestled in the heart of popular Horsell Village.
5 Bedroom Detached House | Guide Price £1,500,000
Introducing this charming and spacious detached house, boasting five generous bedrooms, offering an ideal family home in...
4 Bedroom Detached House | Guide Price £1,500,000
Set within a much sought-after Horsell location and enjoying a fabulous South West facing plot, Chimes Cottage is a supe...
5 Bedroom Detached House | Guide Price £1,550,000
Retaining a wealth of refinement and elegance, Wychwood is an exceptional family home in a coveted central Woking locati...
5 Bedroom Detached House | Guide Price £1,575,000
Sleek and sumptuous whilst also utterly charming and homely, this detached family home perfectly blends style with funct...
6 Bedroom Detached House | Guide Price £1,595,000
Blending copious charm and character with contemporary design, The Old Orchard looks out onto wonderfully large gardens...
How much is your home worth?
Use our short form to request a valuation of your property.
Request a Valuation

