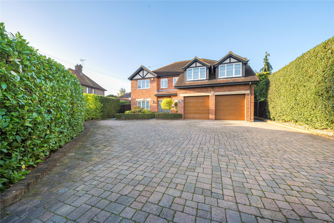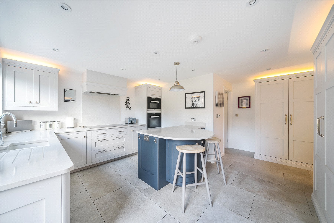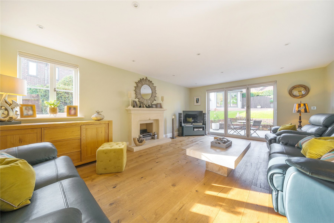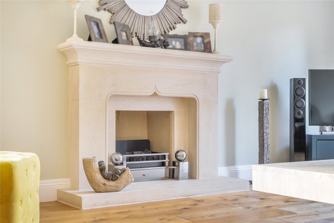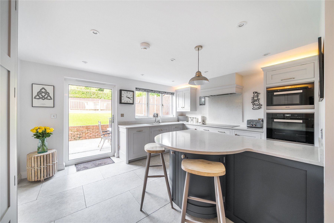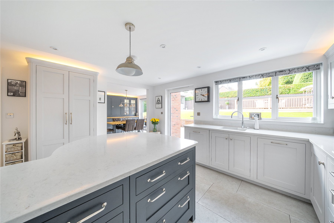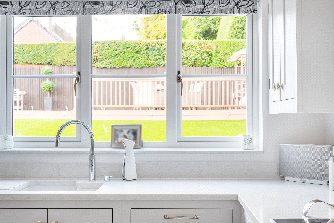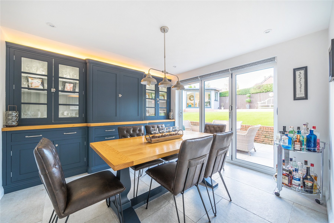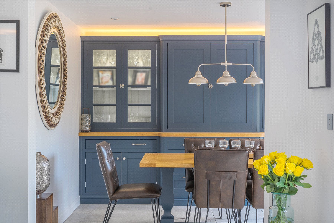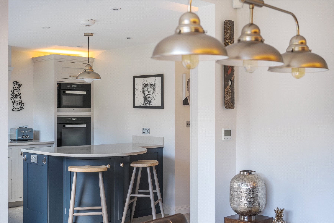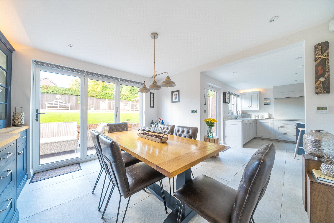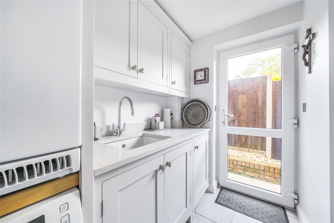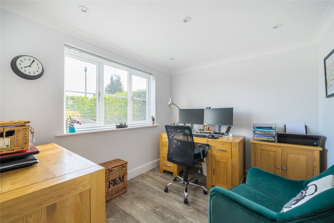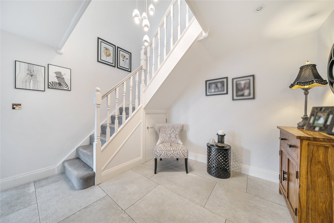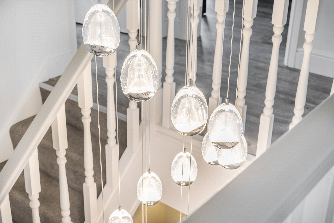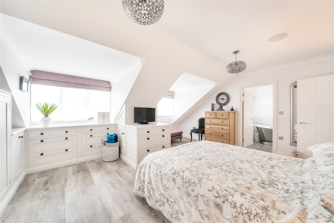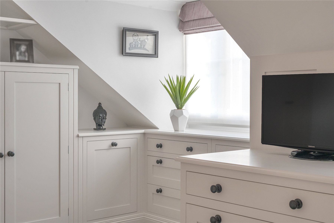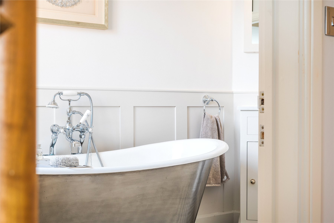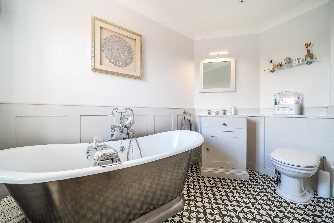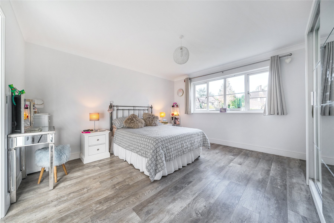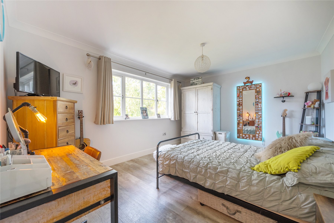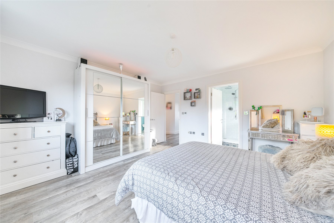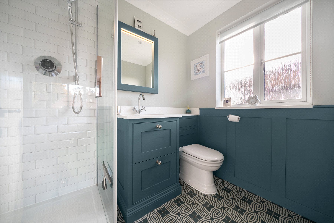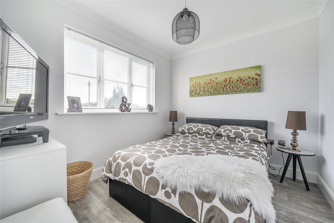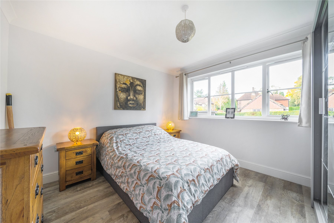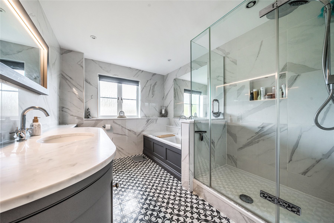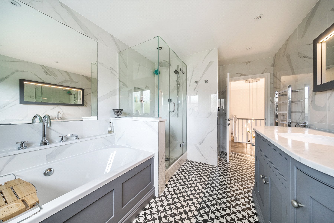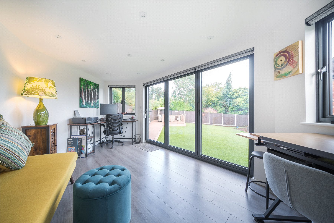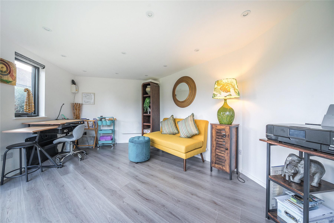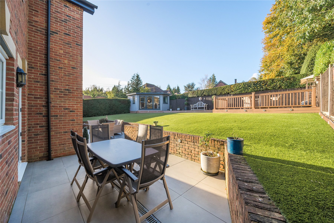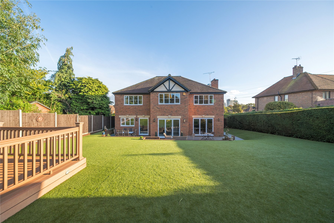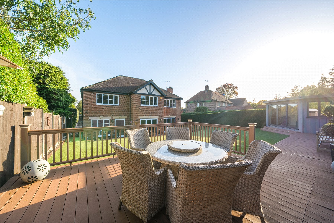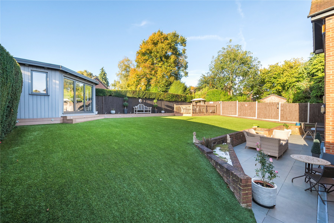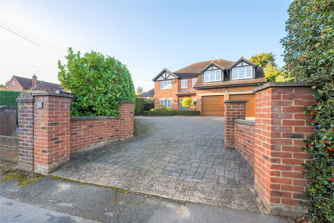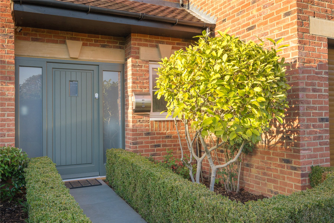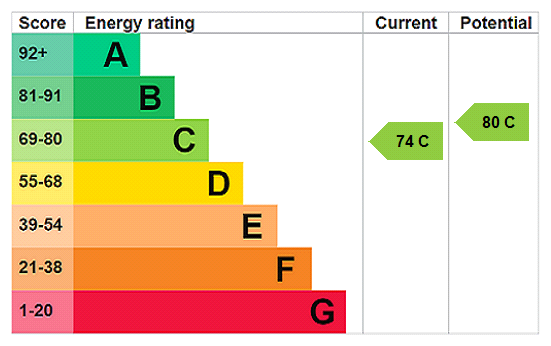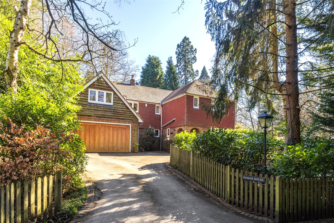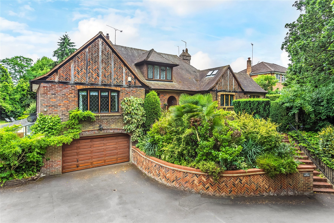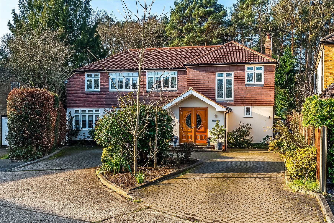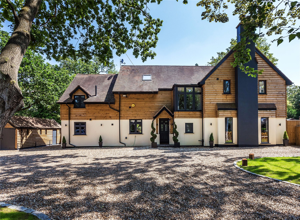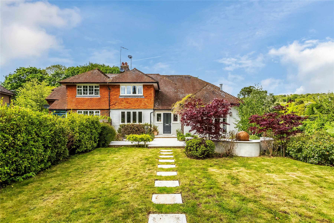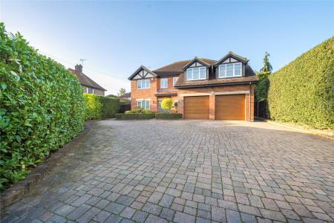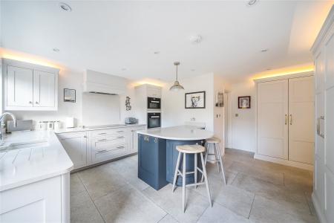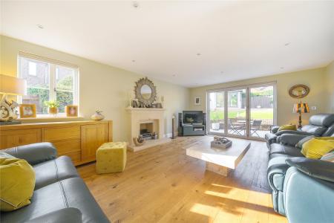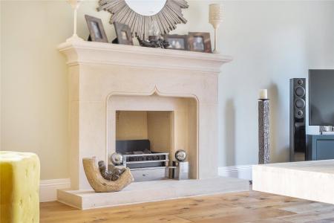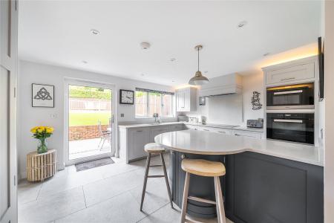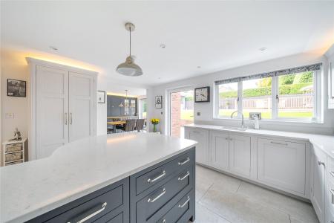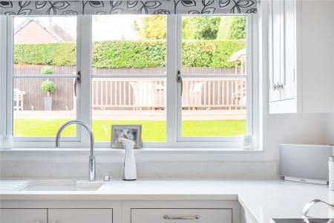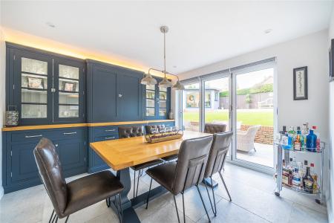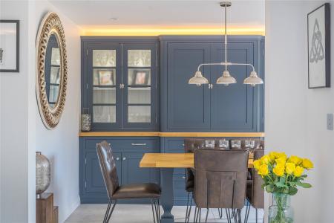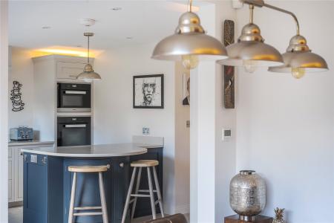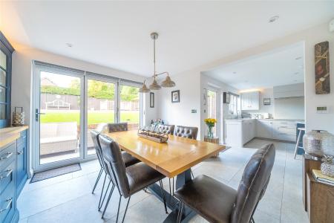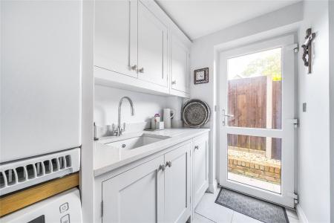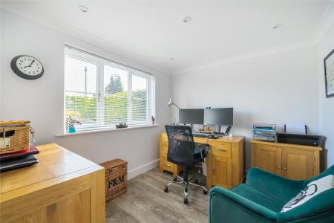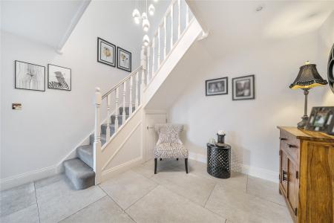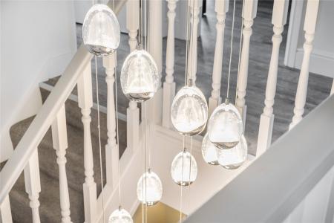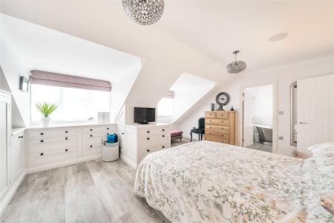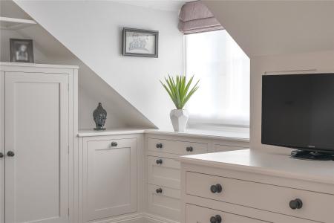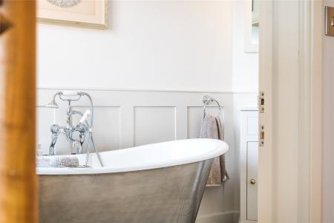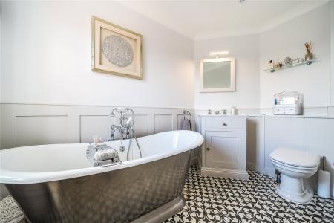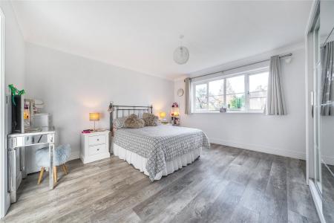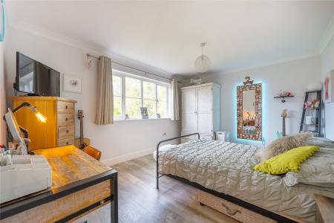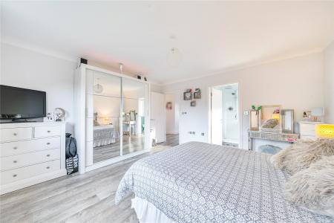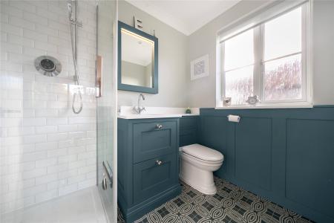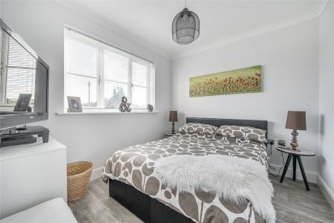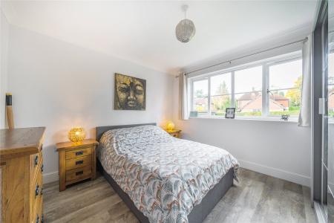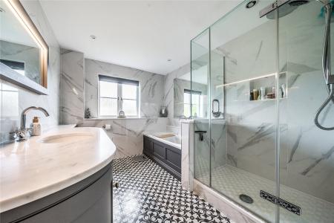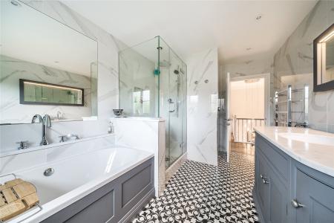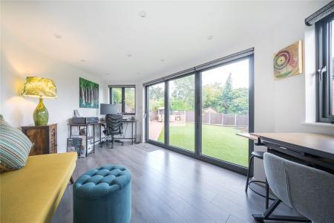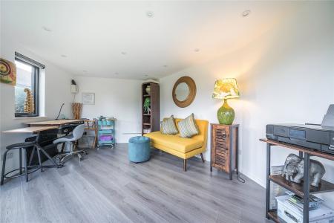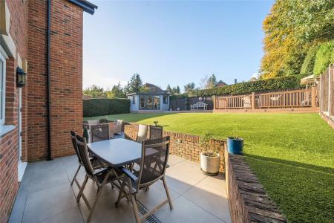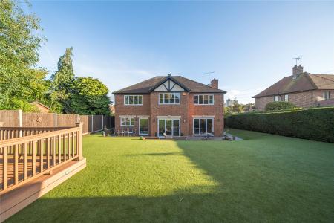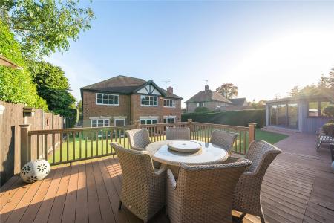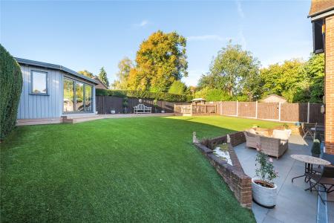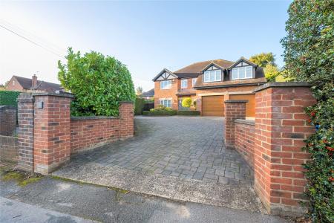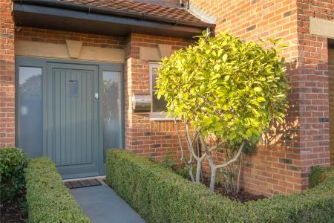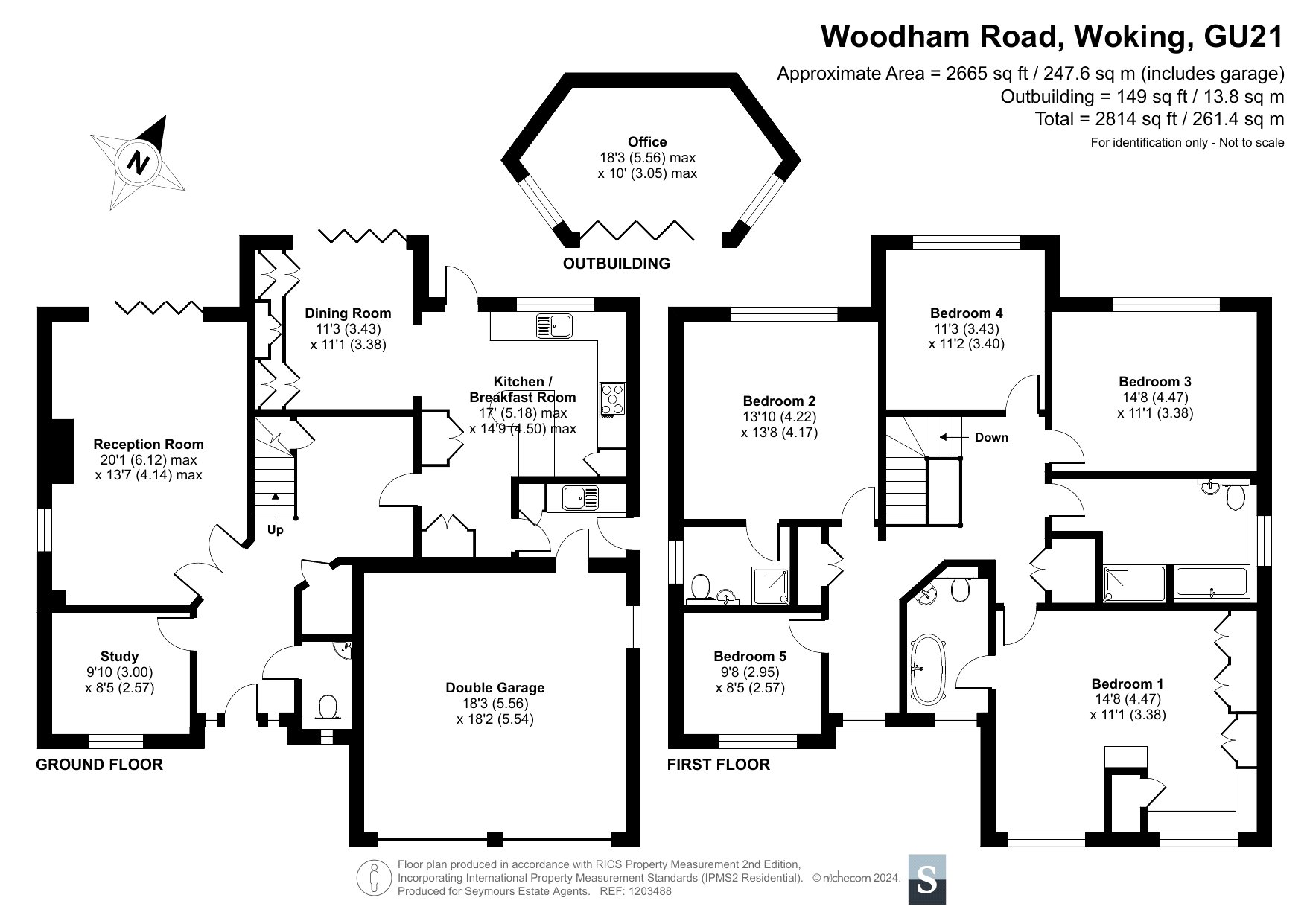5 Bedroom Detached House for sale in Surrey
An outstanding five bedroom detached executive style residence updated to exacting standards throughout. Superbly located within walking distance of Woking Town Centre, highly regarded local schools, and in close proximity to Horsell Common this property really has it all. Built in 2005 to an excellent standard, Struan Cottage has undergone a recent update and improvement programme by the current owners. Not only have they maintained and cared for the property but have also more recently updated re modernised both internally and outside to include a fantastically landscaped and impressive rear garden. The property offers ideal space for the modern lifestyle. Step inside to the spacious and welcoming entrance hall setting the tone for what is to come. The stunning kitchen now flows seamlessly into the dining room. Fitted with quality bespoke two-tone shaker style units and finished in a tasteful heritage colour scheme, this wonderful space feels like the heart of the home.
Quality integrated appliances are accompanied by stunning worktops, and the quality continues into the separate utility room. This sociable space is perfect for entertaining. The dining room has bi folding doors that open to the garden and a fully fitted unit that matches the kitchen.
The generous living room is also located to the rear of the property, duel aspect and flooded with natural light; again, bi-fold doors bring the outside in, and the stunning fireplace makes a nice focal point. A front facing separate study/play room completes the ground floor accommodation.
Head upstairs via the turning staircase to the galleried landing, and you are greeted by five tastefully decorated bedrooms. Bedroom one features a range of bespoke storage solutions and a superb en-suite with roll top bath. Bedroom two also boasts a private en-suite shower room with the remaining bedrooms making use of the superb four piece family bathroom.
Further features include a superb number of built-in storage options, underfloor heating on both the ground and first floor, a ground floor WC, and internal access to the integrated double garage.
The landscaped gardens to the front and rear are impressive in size for a modern property and offer a great degree of seclusion and privacy. Double gates open to an average block paved driveway offering plenty of parking and turning space, which leads to the integral double garage with electric up and over doors.
The rear garden has recently undergone an extensive and complete re landscaping programme to offer an all year round visually pleasing and enjoyable low maintained space. The use of strategically placed ambiance lighting, an artificial lawn and BBQ seating area all pull together to create a perfect entertaining space that can be enjoyed late in the evening.
Additionally, the bespoke office has been built into the corner, making the perfect work from home space.
Important Information
- This is a Freehold property.
Property Ref: 547896_HOR240351
Similar Properties
Ottershaw, Chertsey, Surrey, KT16
5 Bedroom Detached House | Guide Price £1,500,000
Encompassed by the statuesque trees of beautiful wrap-around gardens, Damar House offers a truly superb work/life balanc...
5 Bedroom Detached House | Offers in excess of £1,500,000
Tucked away within the peace and exclusivity of a leafy no-through lane, this detached Chobham village home opens onto s...
5 Bedroom Detached House | Offers in excess of £1,500,000
Utterly stunning example of how to create a modern home in a period property. Dating back to the 1920s Oak Cottage is a...
5 Bedroom Detached House | Guide Price £1,575,000
On a sought after premier road on the edge of Woking, this five bed detached house is offers excellent living space whil...
5 Bedroom Detached House | Guide Price £1,575,000
Sleek and sumptuous whilst also utterly charming and homely, this detached family home perfectly blends style with funct...
5 Bedroom Semi-Detached House | £1,595,000
A charming five bedroom character semi detached home in the quintessential Surrey village of Shere which was once the lo...
How much is your home worth?
Use our short form to request a valuation of your property.
Request a Valuation

