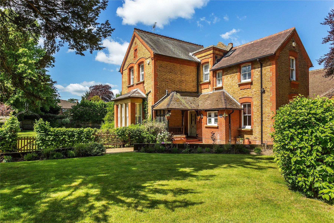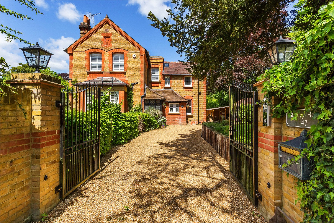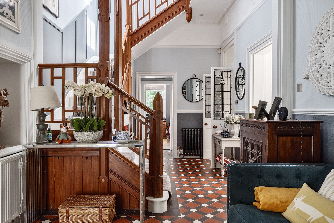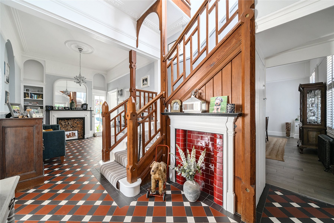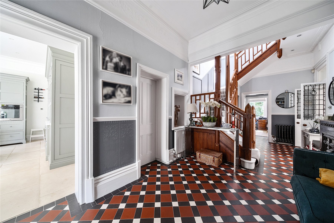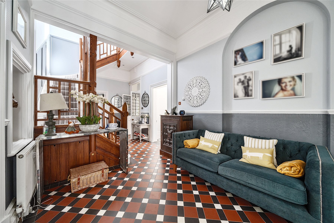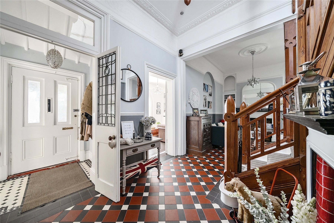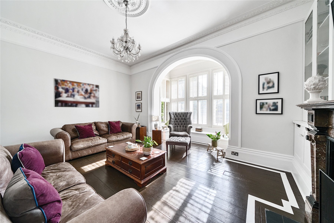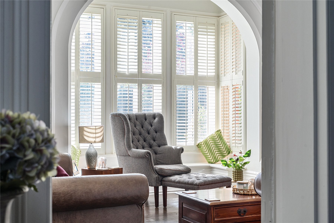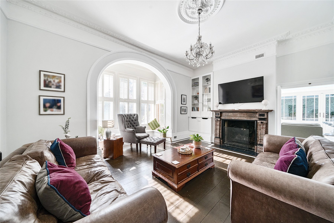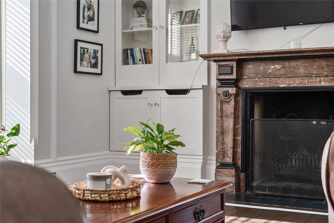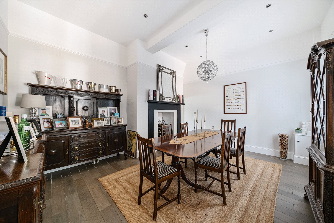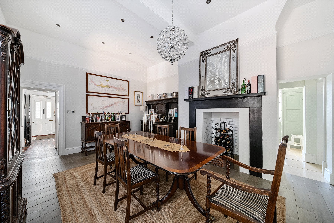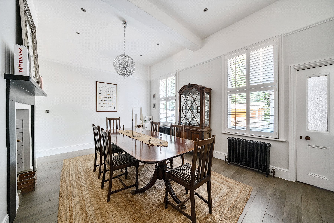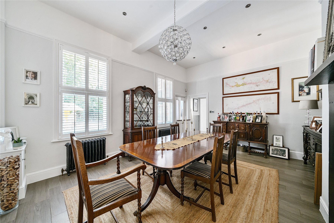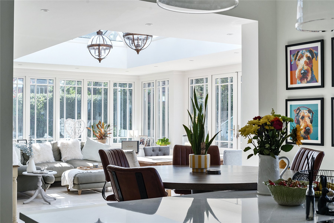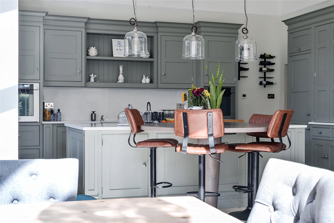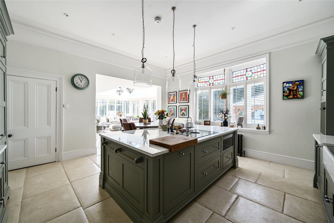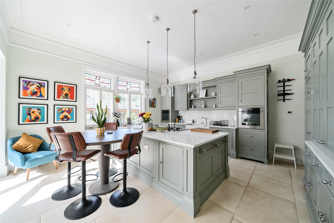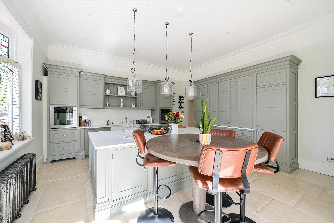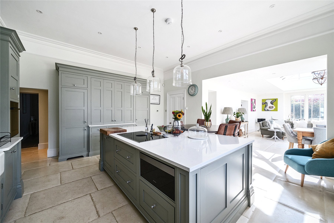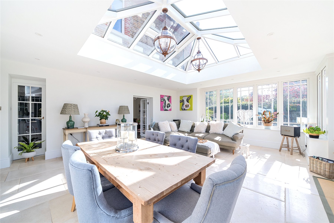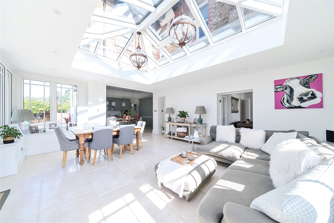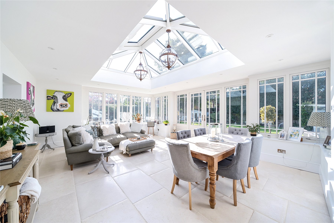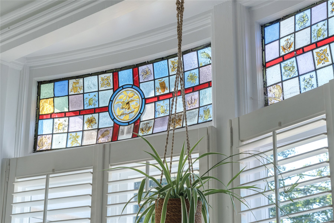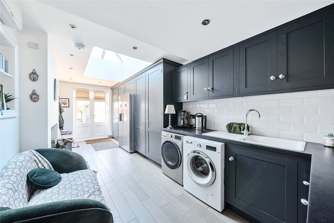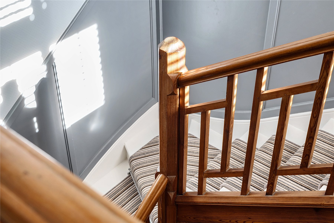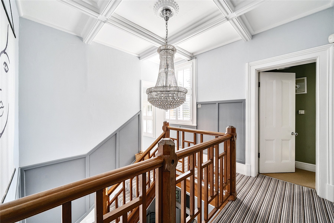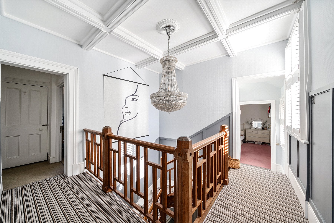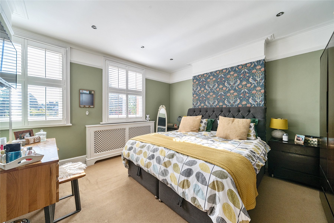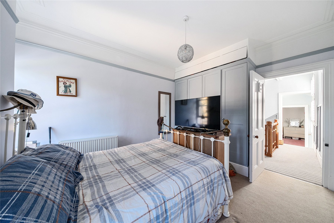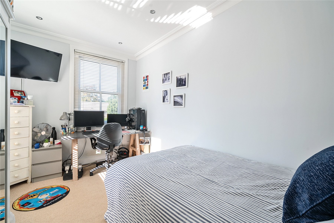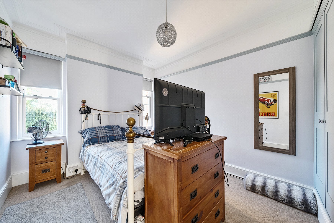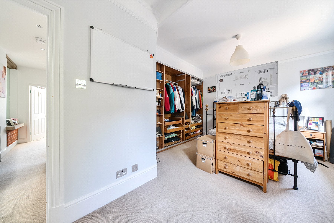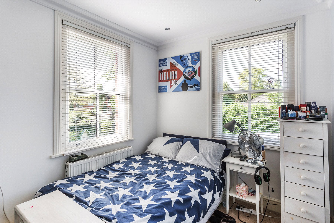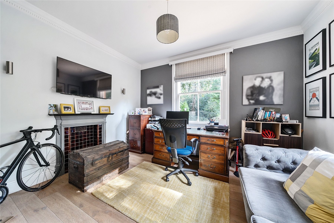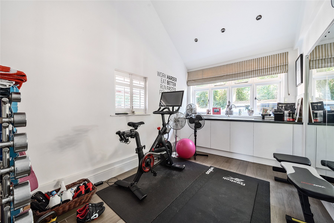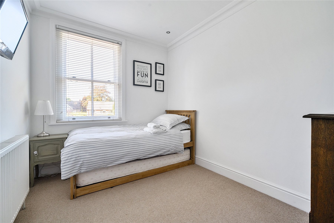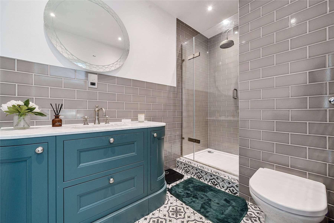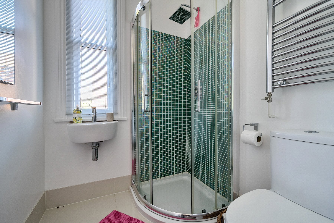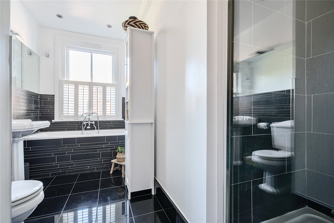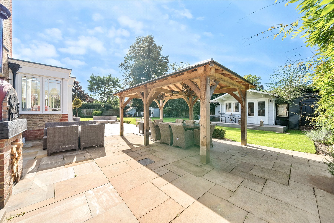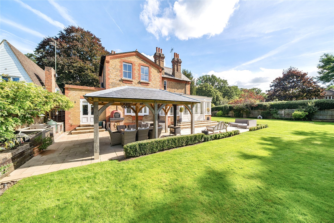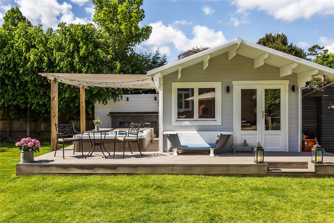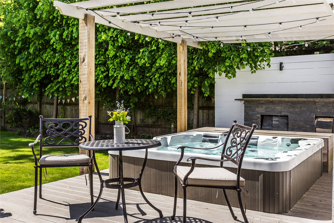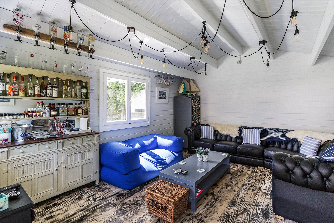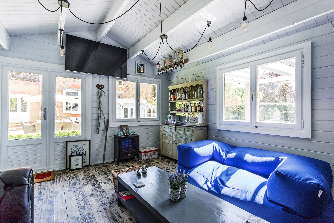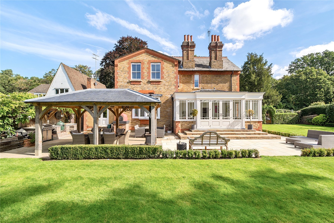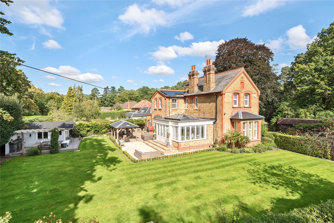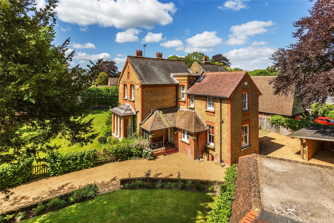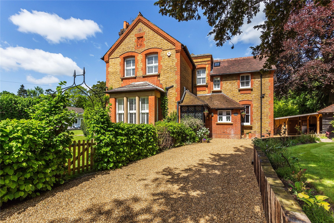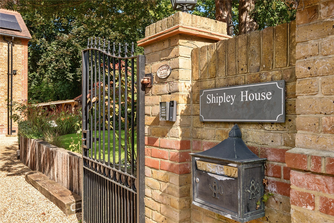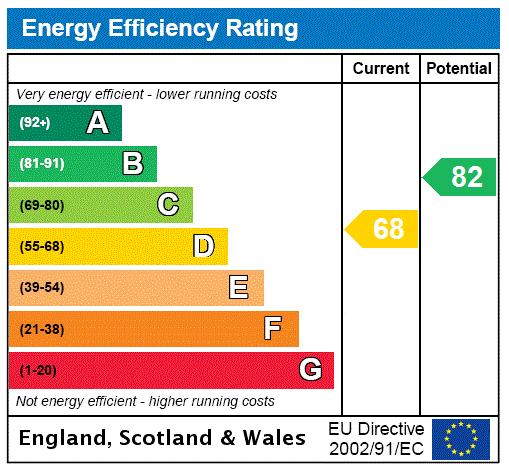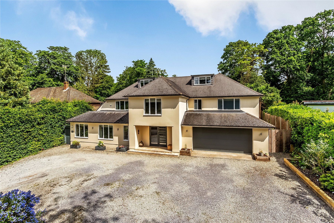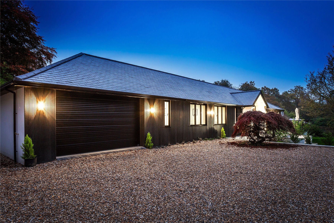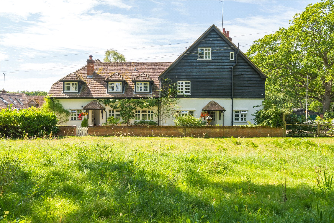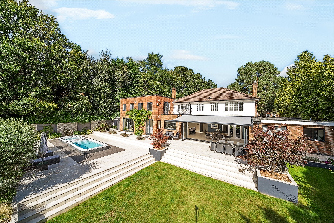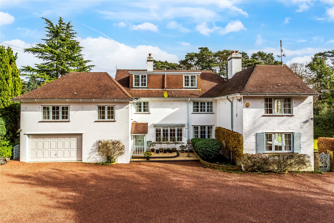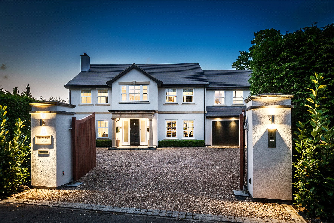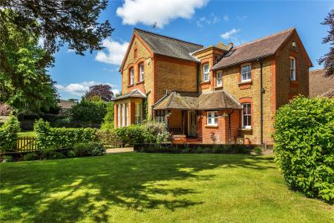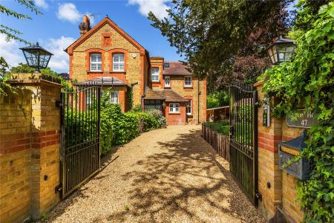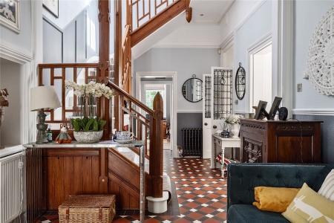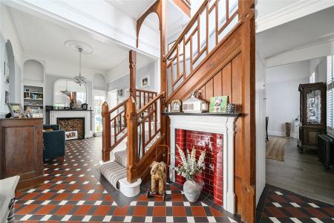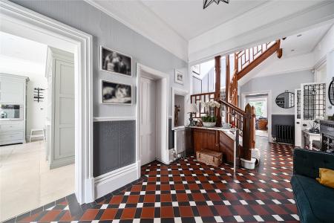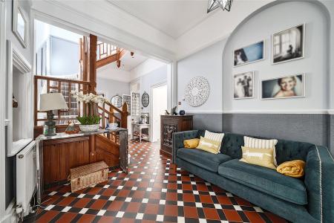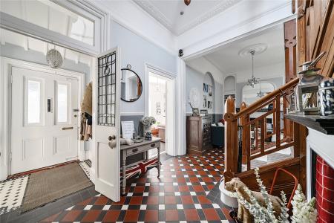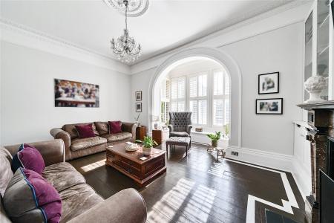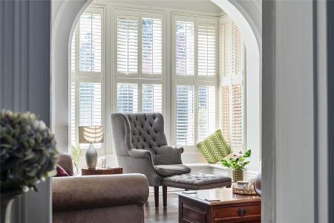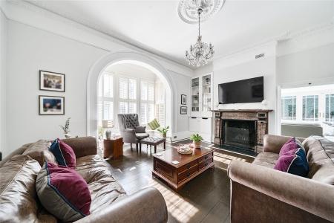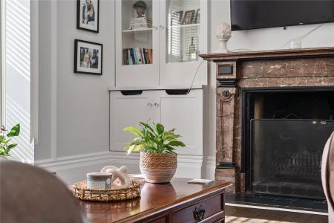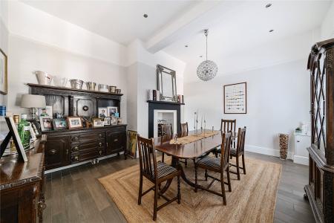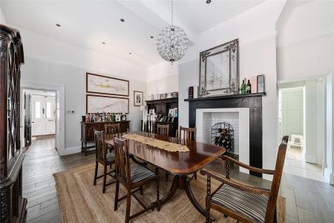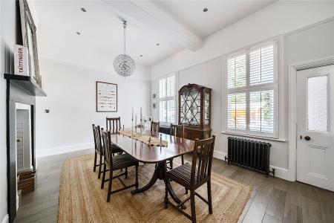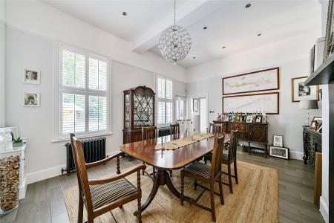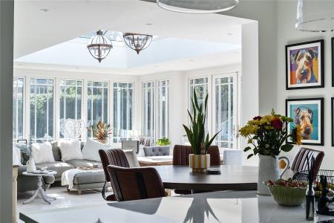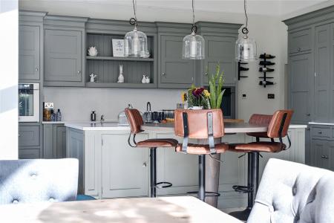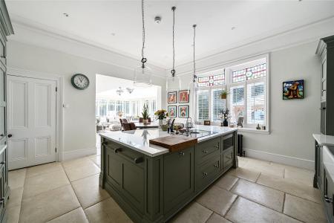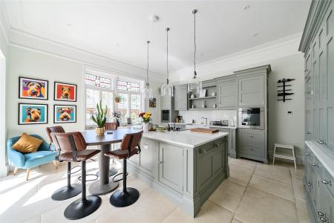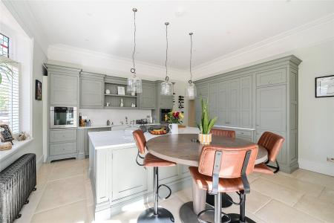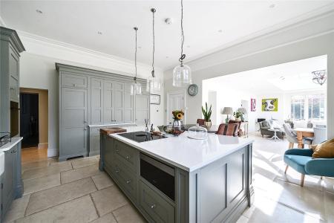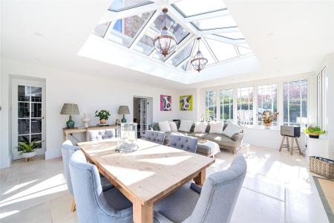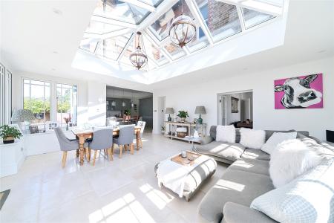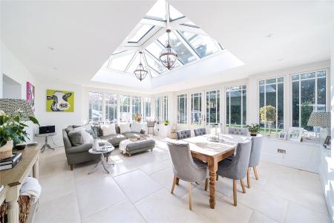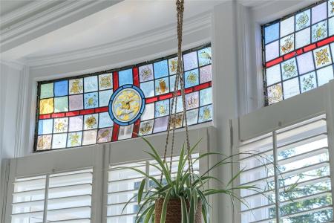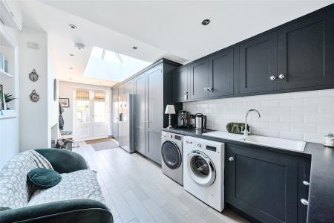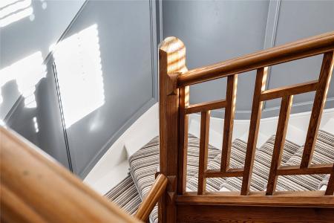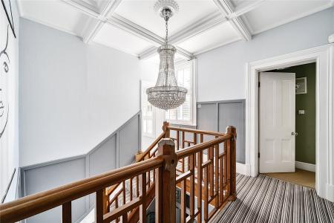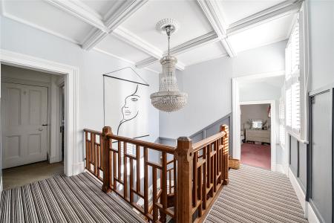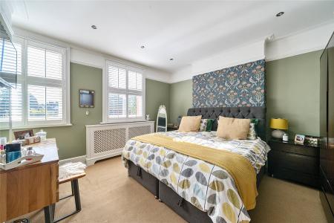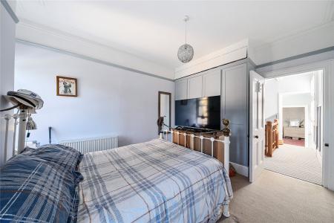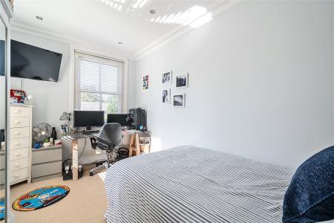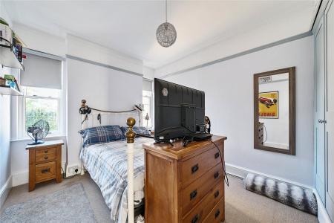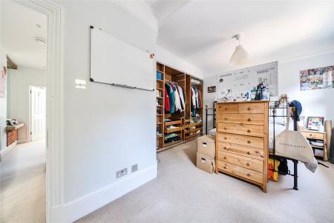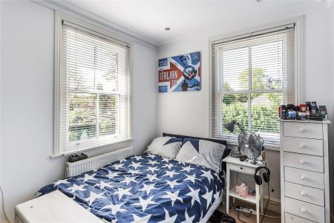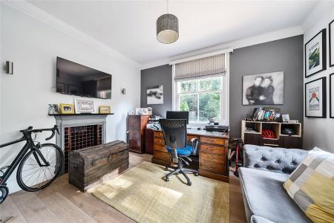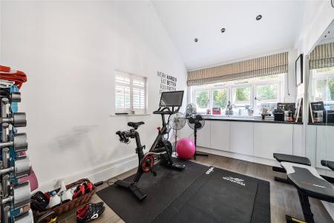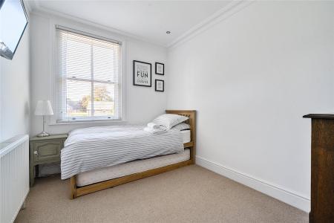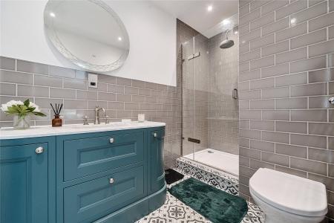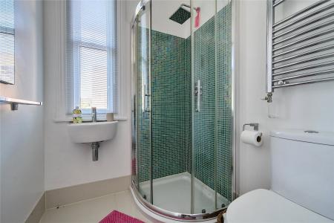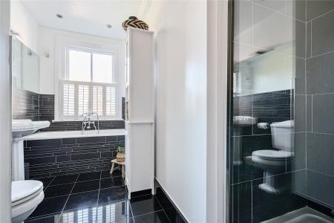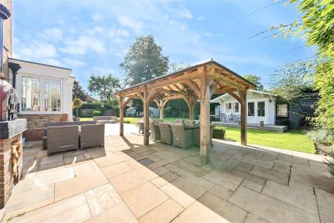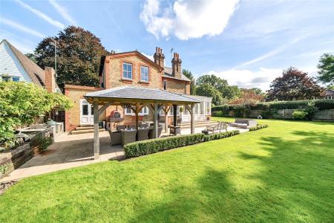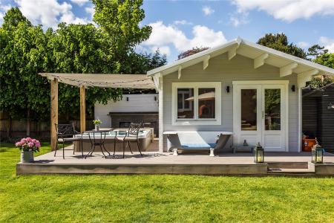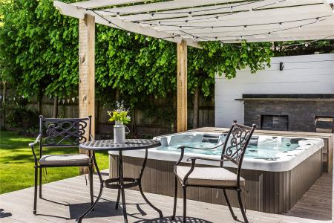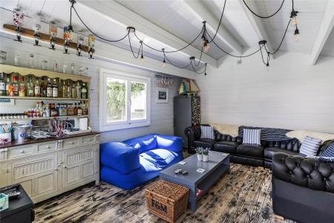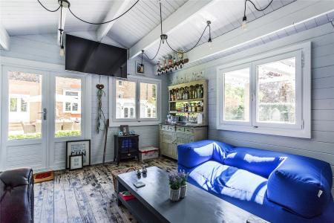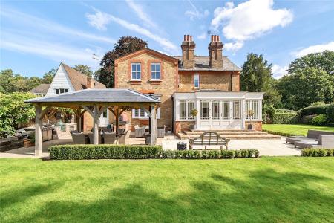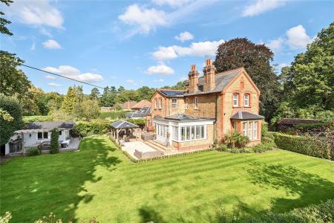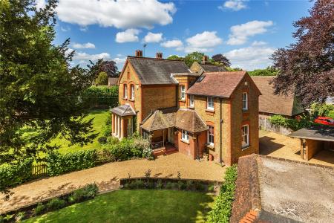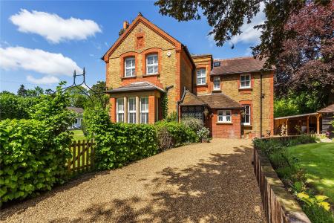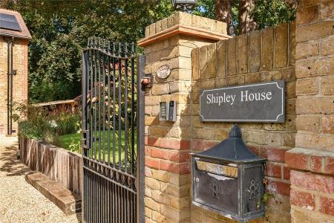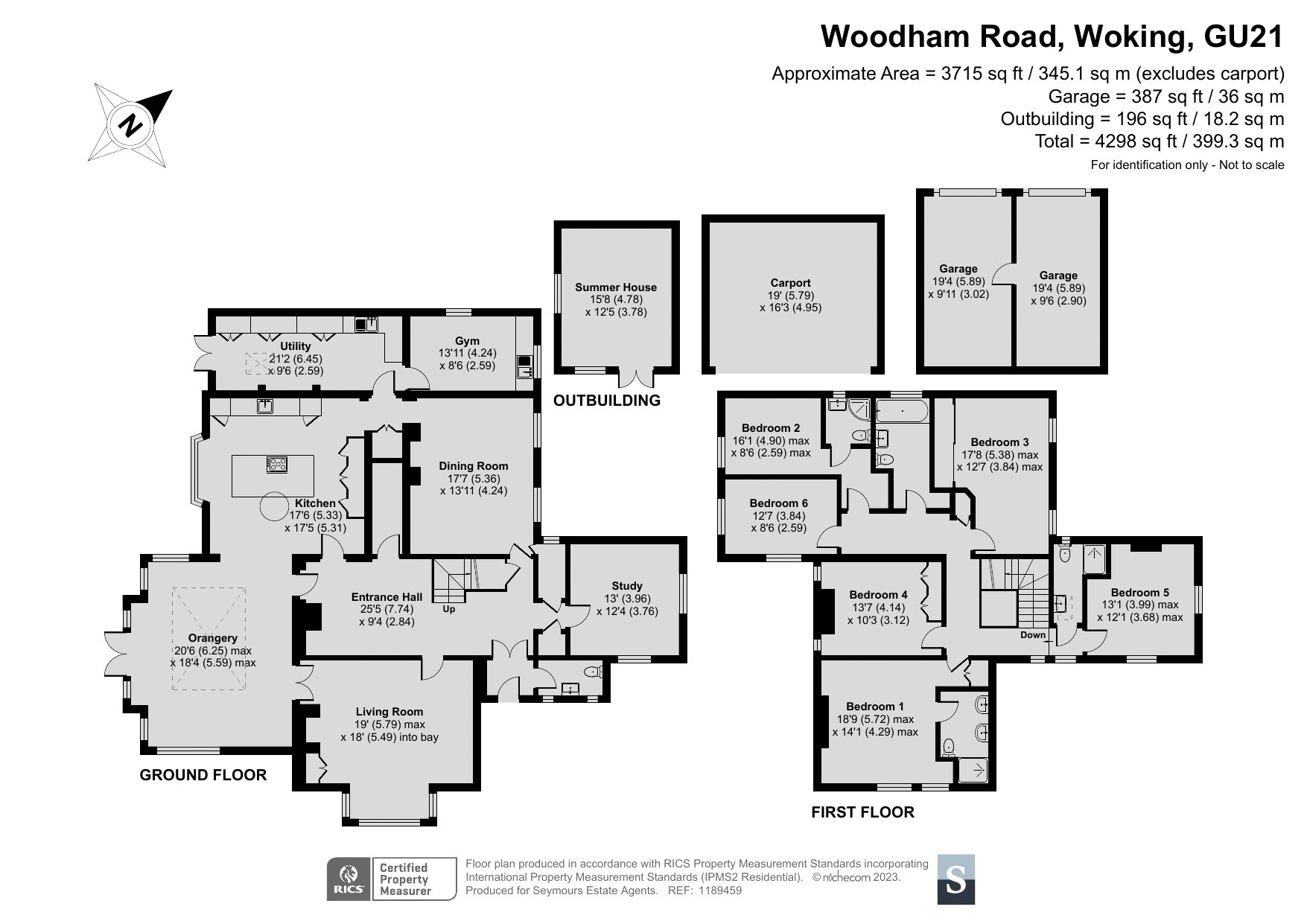6 Bedroom Detached House for sale in Surrey
Shipley House dates back to 1885 and is a stunning example of large Victorian residence with the architecture and character of its period. Having been lovingly restored and cared for by the current owners the property offers a wonderful blend of character features fused with modern internal alterations.
The brick pillared gated entrance opens to announce a long sweeping driveway flanked by the beautifully landscaped gardens on either side which leads to a parking and turning area in front of the double garaging and double open carport. The entrance porch leads on in to the spacious and welcoming entrance hallway with a beautiful oak staircase that is a real feature of the house, high ceilings, original stripped flooring, leaded stained glass windows and downstairs cloakroom fitted with a period high level w/c which all combine to set the tone of what is still to come. The impressive sitting room faces south and floods with natural light via the arched bay with sash windows, a working fireplace sits centrally with bespoke cabinetry to one side and a door which leads through to a stunning orangery to the other side. Further downstairs receptions include the equally impressive dining room with feature fire, play room and humidity controlled 2000 bottle wine room. The heart of the house is undoubtedly the only recently completed Tom Howely kitchen. Handcrafted eye and base level units with a beautiful worktops and matching island. There is also a walk in pantry, large boot room utitlty, gym and downstairs study.
Six bedrooms and four bathrooms are located on the first floor, all bedrooms are well proportioned doubles with individual features. The master bedroom benefits from an en-suite shower room and there is also a four piece family bathroom and two additional shower rooms with w/c's, one of which is also en suite. There is lapsed planning permission to convert the large loft in to an extra bedroom and bathroom which shouldn't be too hard to re instate if required. Great care and attention to detail has been taken throughout to update the property in a sympathetic manner.
The private gardens total approximately 0.4 acres occupying a prominent corner position and immediately adjacent to common land where there are opportunities for walking and enjoying nature. The gardens surround the property and the living spaces make full use of these views, well placed seating areas provide tranquil spots throughout the day enjoying the lawns and extensive planting and screening. The outdoor kitchen, with BBQ and pizza oven sits opposite the summer house with decking and half sunken hot tub. The area is brilliant for entertaining throughout the year and all of which will be included in the sale. The garden is enclosed by hedging and fencing that provides great privacy as well as enjoying the sun throughout the day predominantly facing south west. Landscaped and tiered on different levels there is enough to keep the keen gardener busy but the ease option of lower maintenance should you require.
The property located on the west side of Horsell in what is considered a prime location offering convenient access to both Woking Town and Horsell Village. Woking Train Station in under 1 mile. Woking benefits from a full range of shopping and leisure facilities as well as the fast train link into London Waterloo. Horsell is a popular and thriving village with local shops and amenities and also offers access onto Horsell Common with its hundreds of acres of walks and bridle paths.
Important information
This is not a Shared Ownership Property
This is a Freehold property.
Property Ref: 547896_HOR180062
Similar Properties
6 Bedroom Detached House | Guide Price £2,000,000
A stunning six double bedroom detached house measuring in excess of 5800 sq ft. Far End is now unrecognisable to what it...
5 Bedroom Detached House | Guide Price £2,000,000
Nestled on a leafy side road in the coveted area of Hook Heath Road, this completely rebuilt and remodelled distinguishe...
6 Bedroom Detached House | Guide Price £2,000,000
In the bucolic setting of a leafy lane, Hogelys House exudes an immense degree of grace and elegance. Beautiful grounds...
Worplesdon, Guildford, Surrey, GU3
6 Bedroom Detached House | Guide Price £2,250,000
Set within the exclusivity of Worplesdon Hill's most prestigious locations, this luxury family abode unfolds over a nota...
8 Bedroom Detached House | £2,275,000
For golfers, gardeners and lovers of heritage homes, The House on the Green offers an exceptionally rare opportunity.
5 Bedroom Detached House | Guide Price £2,500,000
Sequestered in prestigious tree-lined cul de sac, Henley House offers a truly exceptional lifestyle.
How much is your home worth?
Use our short form to request a valuation of your property.
Request a Valuation

