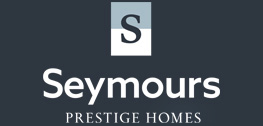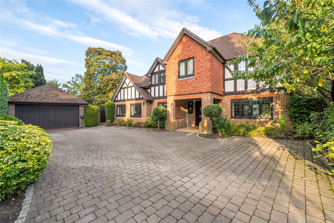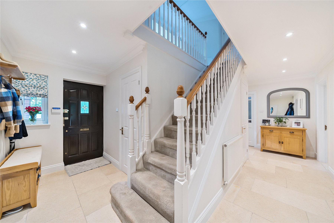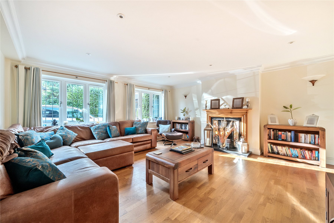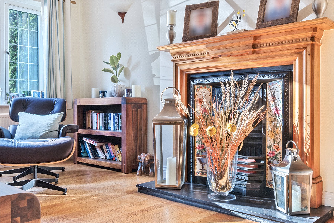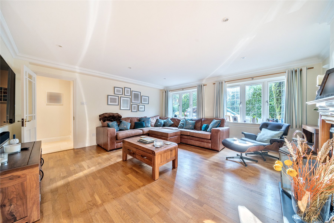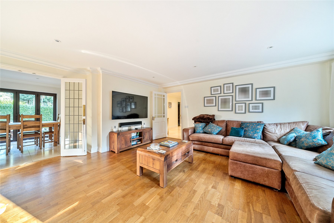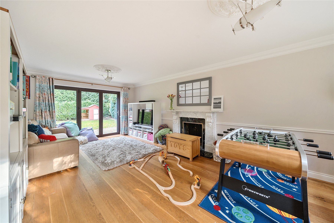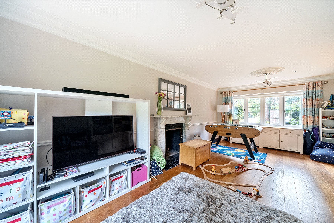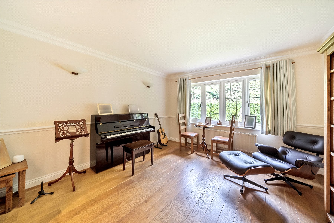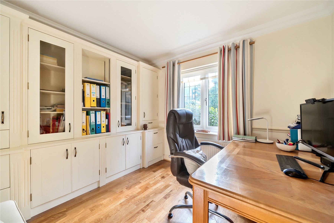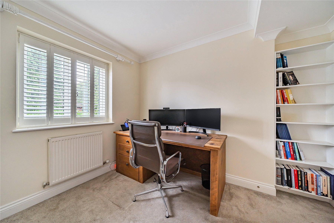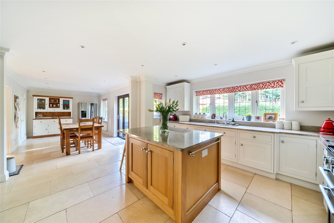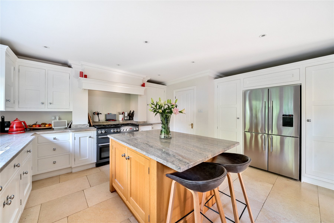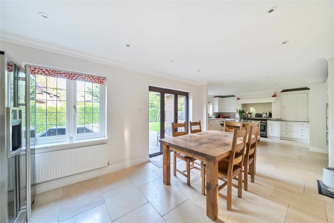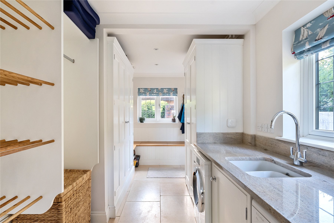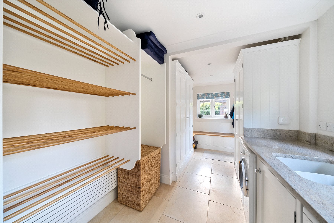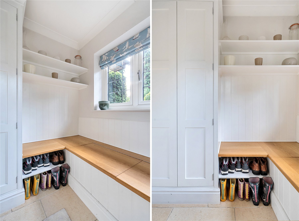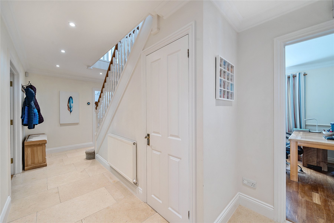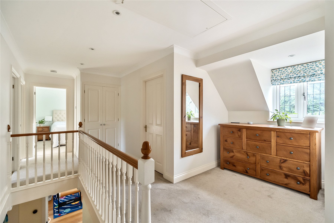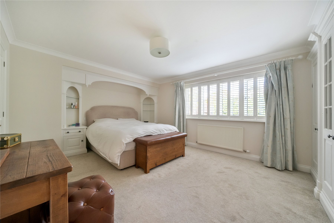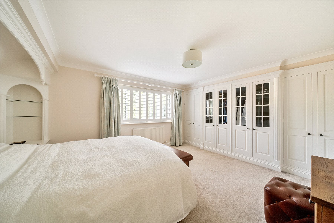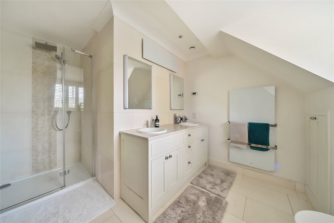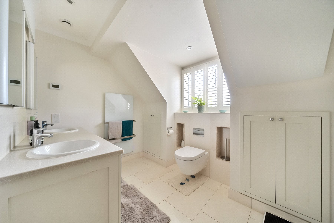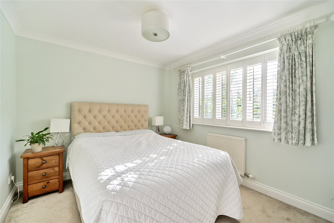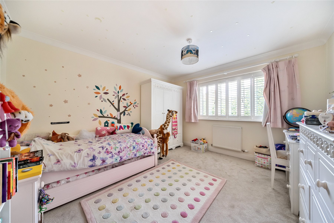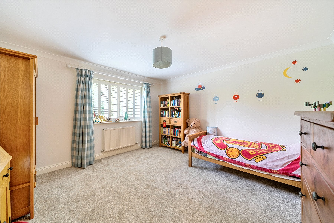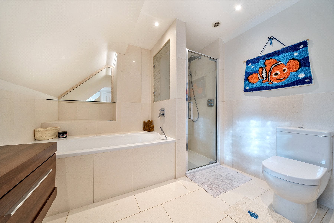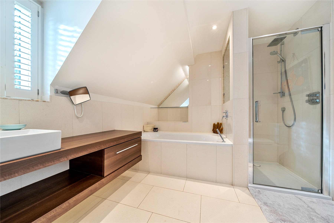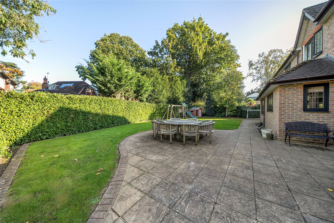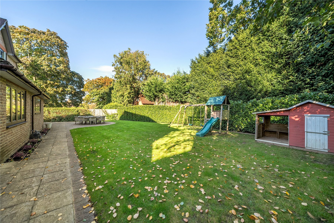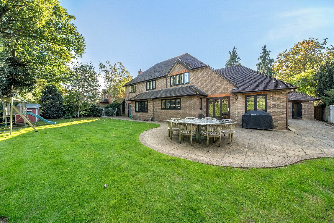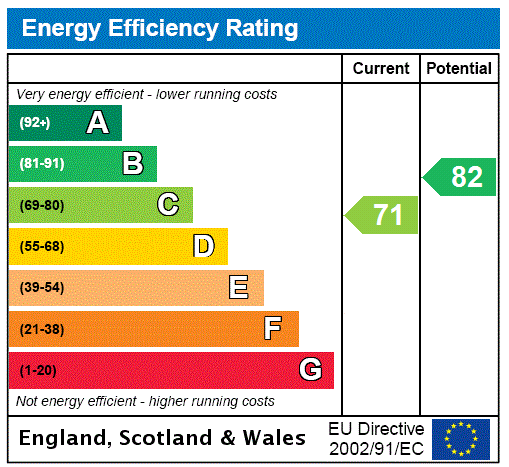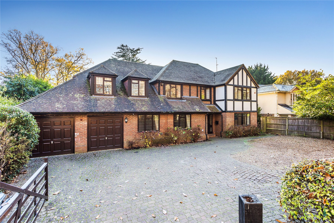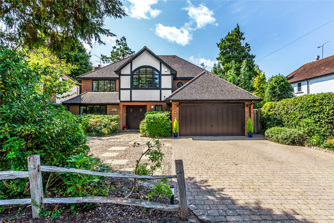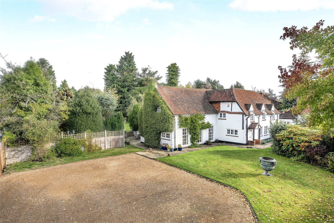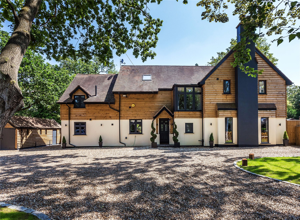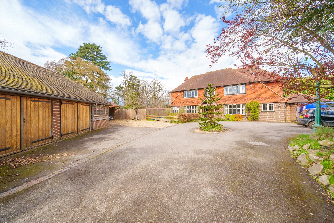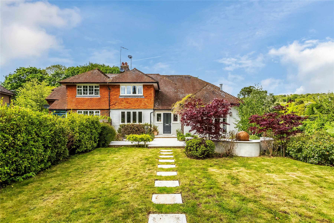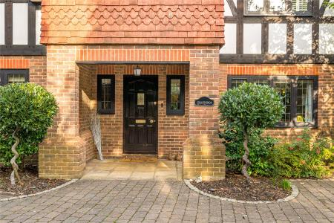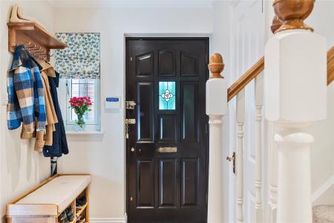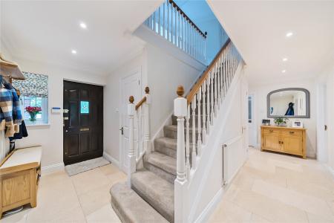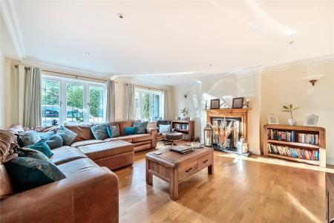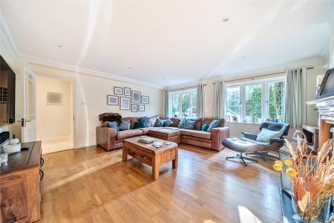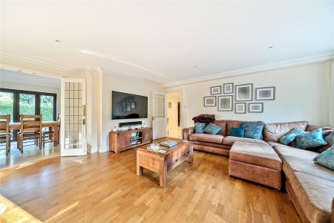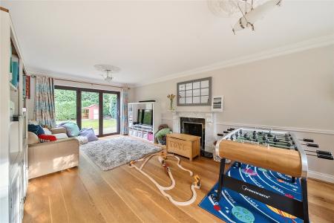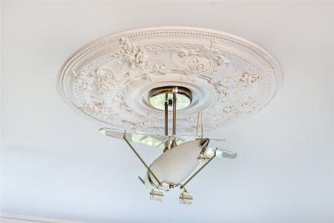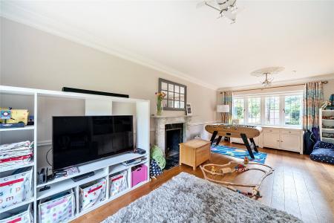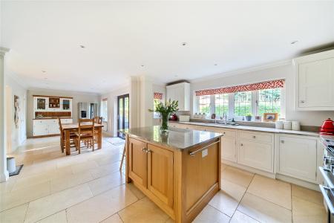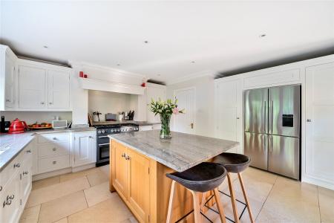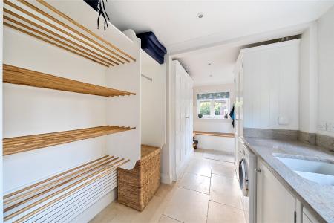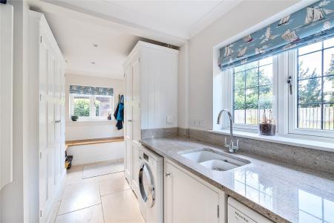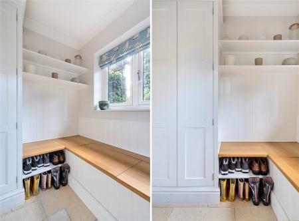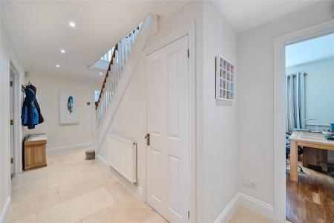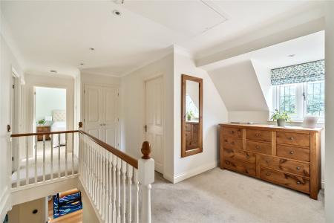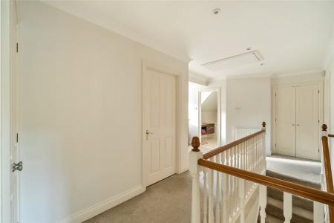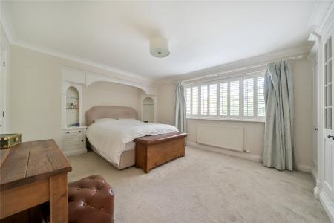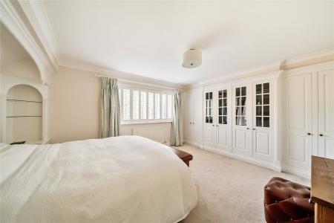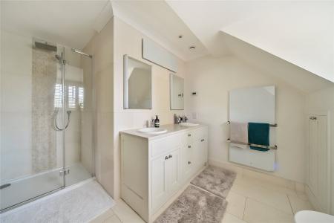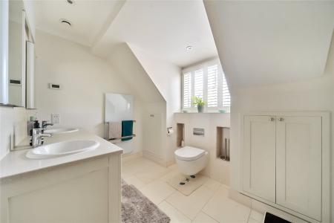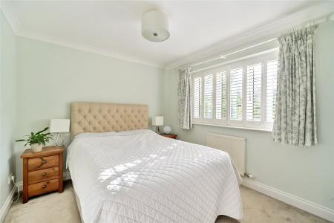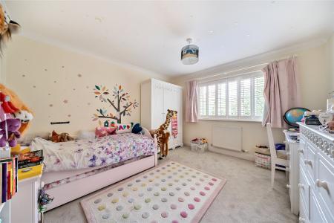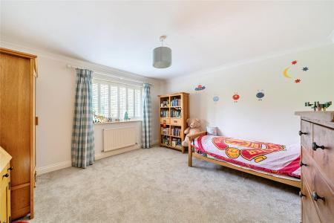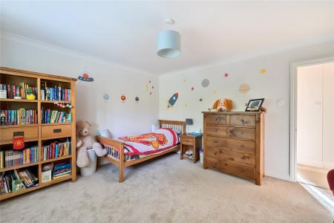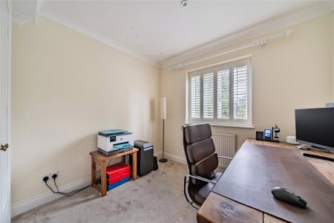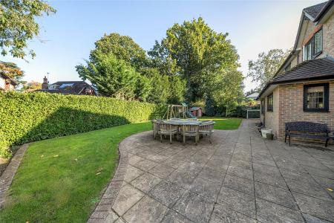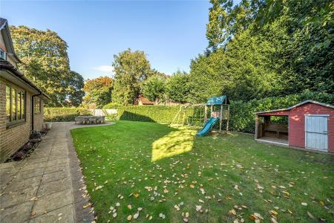5 Bedroom Detached House for sale in Surrey
Attractive and perfectly positioned at the end of a private cul-de-sac of similar properties, this five-bedroom detached family home is rarely available in such a prime Horsell location. With living accommodation in excess of 2700 sq ft and boasting multiple reception spaces this property should be viewed to be fully appreciated.
Step inside via the covered entrance porch with its tile-hung fa�ade into the welcoming entrance hall. Much of what sets this property apart from its competition is the abundance of reception options. To the right, an impressive 22' ft front to back living room opens to the garden via bi-folding doors and centers around the fireplace. Currently used as a family room, there is ample space to enjoy this room how you wish.
The superb kitchen/dining room is located at the rear of the property with bifolds to the rear garden. Truly the heart of the home, this is the perfect spot to entertain or simply catch up with family. Fitted with quality bespoke Martin Moore in fresh white eye and base level units, the square edge granite worktops finish the kitchen perfectly, and the central island allows for a seamless flow to the spacious dining area. Additionally, the utility room is fitted to the same exacting standard and also comes complete with boot-room style storage solutions.
Double doors from the kitchen open to the generous living room that is flooded with natural light throughout the day. Furthermore, there is a formal dining room/musice room and study.
Head upstairs, and the property continues to impress. Each room is tastefully decorated to a good standard and all with bespoke off white window shutters. Bedroom one features a range of fitted wardrobes and a quality en-suite bathroom, which comes complete with an oversized walk-in shower and double sink. The four piece family bathroom has also been fitted to a good standard.
Set back on a good sized plot, the east facing garden stretches across the rear and around the side of the property. Mainly laid to lawn, the large sweeping patio is perfect for alfresco dining in the summer months. To the side, the large detached double garage sits in front of the driveway with ample hard standing off street parking.
Nearby Horsell Common provides 100's of acres of walks and bridle paths. There are also plenty of golf courses nearby such as the three W's: Woking, Westhill and Worplesdon, along with New Zealand, West Byfleet, Hoebridge, Queenwood and Foxhills Country Club Resort & Spa. Further sports clubs within a 2-mile radius include the Hook Heath Lawn Tennis Club, David Lloyd Woking and The Horsell and Woking Cricket Club which is within striking distance.
.
Important Information
- This is a Freehold property.
Property Ref: 547896_HOR240346
Similar Properties
5 Bedroom Detached House | Guide Price £1,500,000
Introducing this charming and spacious detached house, boasting five generous bedrooms, offering an ideal family home in...
4 Bedroom Detached House | Guide Price £1,500,000
Set within a much sought-after Horsell location and enjoying a fabulous South West facing plot, Chimes Cottage is a supe...
4 Bedroom Detached House | Guide Price £1,500,000
Bourneside is a wonderfully attractive Grade II listed detached period house originally built approximately 400 years ag...
5 Bedroom Detached House | Guide Price £1,575,000
Sleek and sumptuous whilst also utterly charming and homely, this detached family home perfectly blends style with funct...
6 Bedroom Detached House | Guide Price £1,595,000
Blending copious charm and character with contemporary design, The Old Orchard looks out onto wonderfully large gardens...
5 Bedroom Semi-Detached House | £1,595,000
A charming five bedroom character semi detached home in the quintessential Surrey village of Shere which was once the lo...
How much is your home worth?
Use our short form to request a valuation of your property.
Request a Valuation
