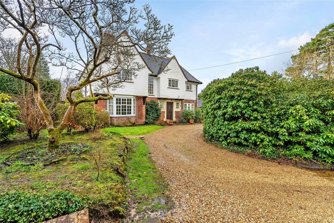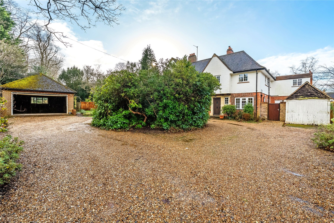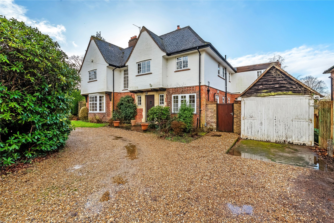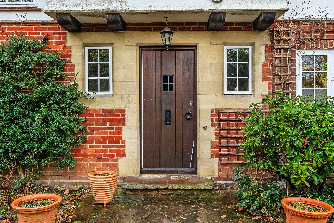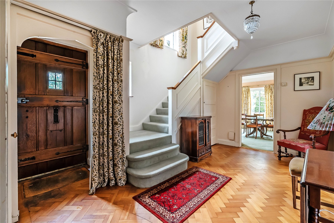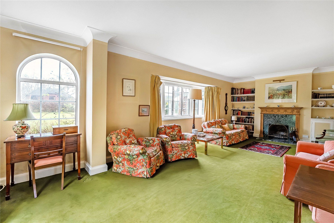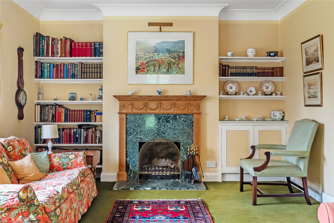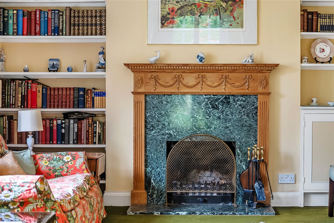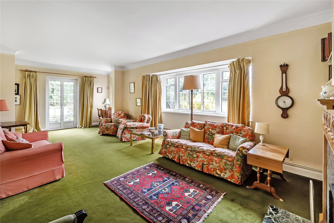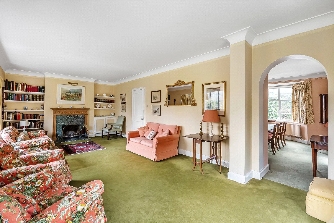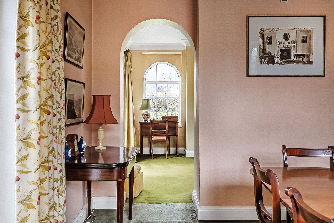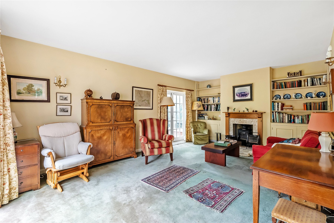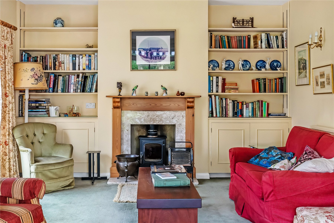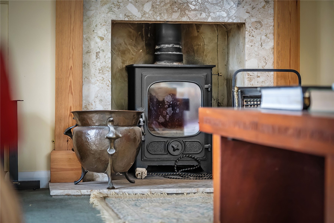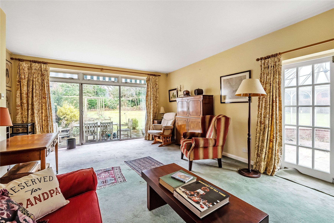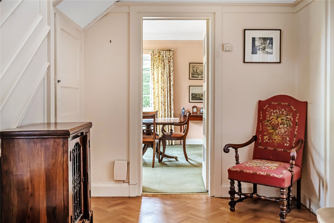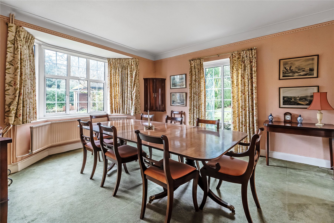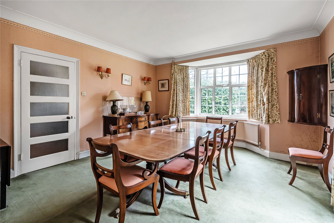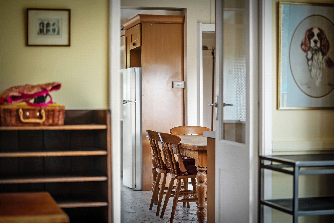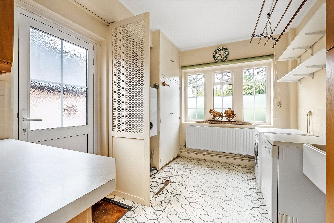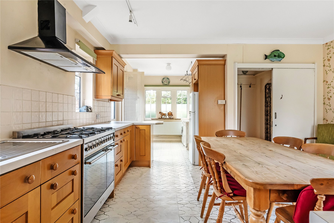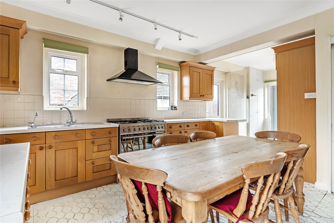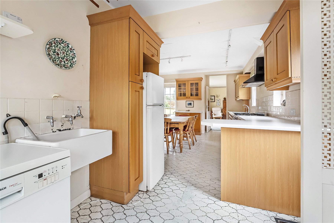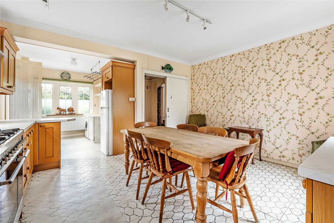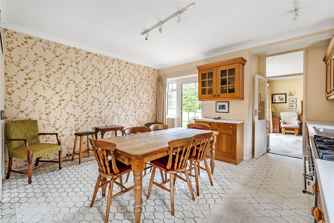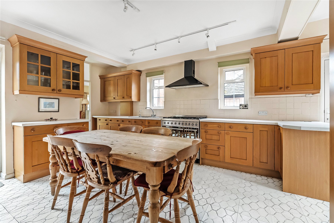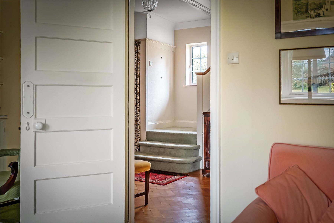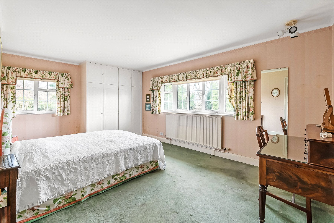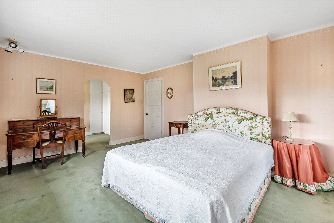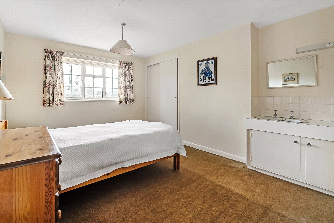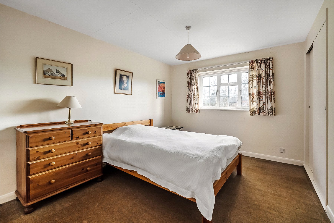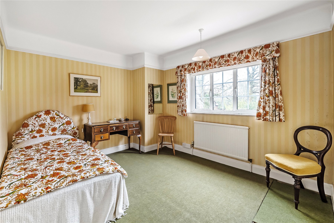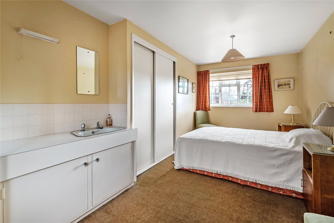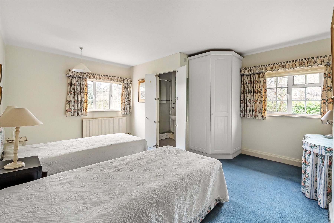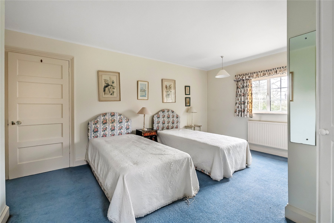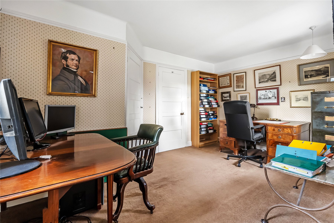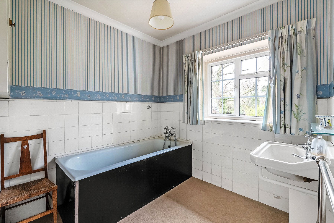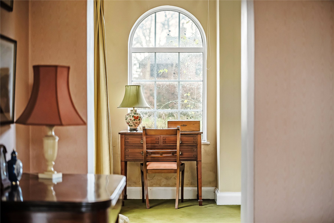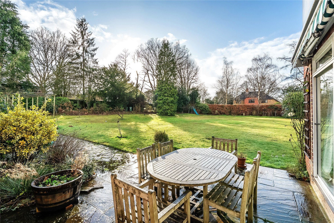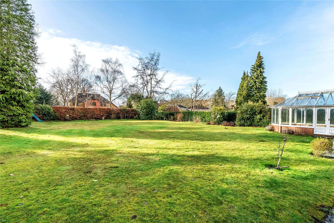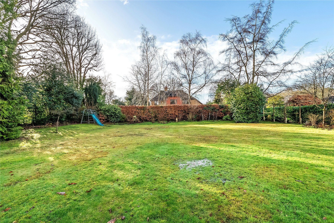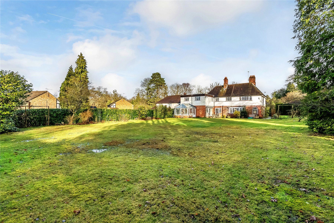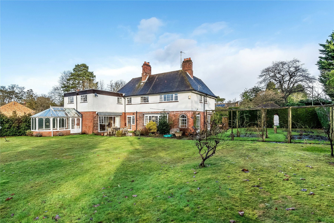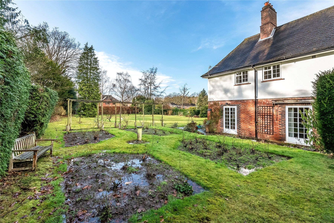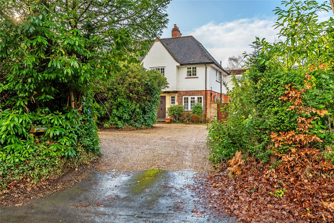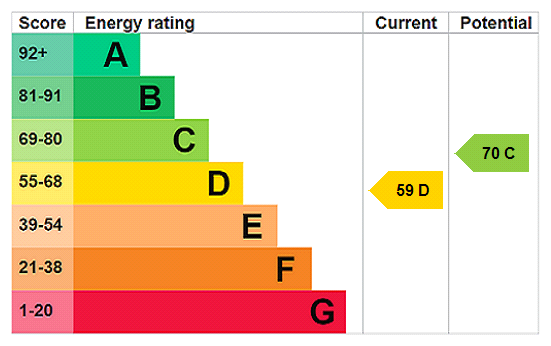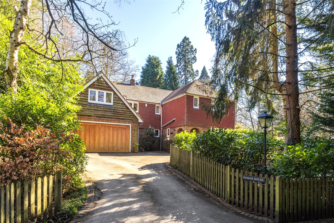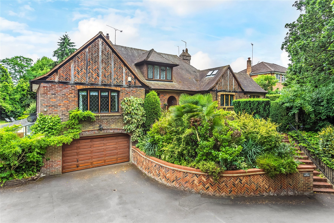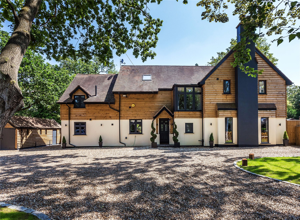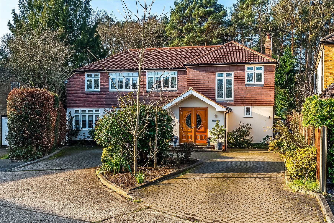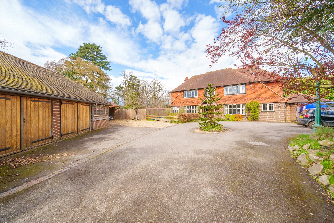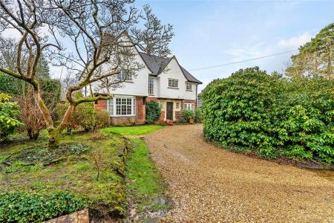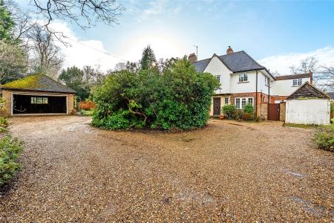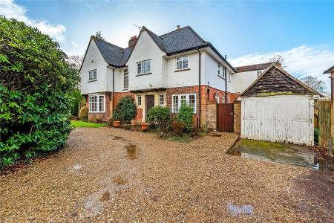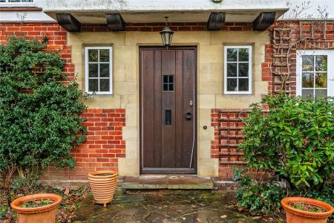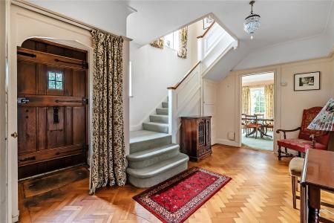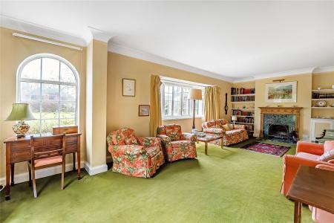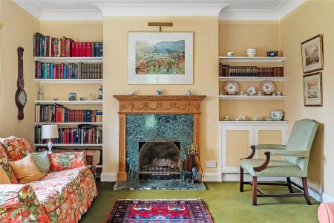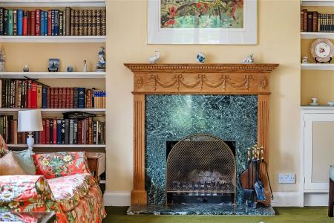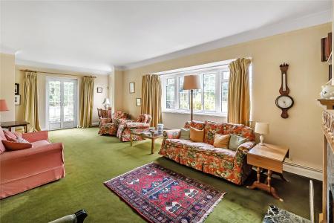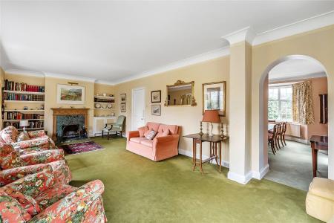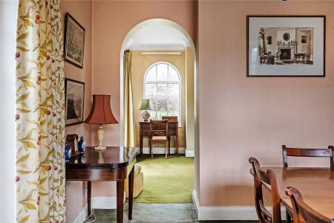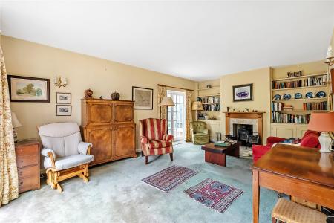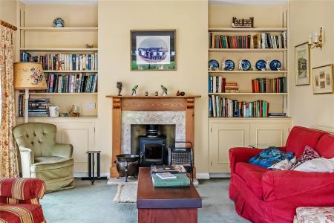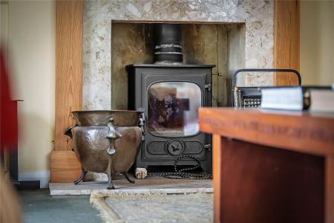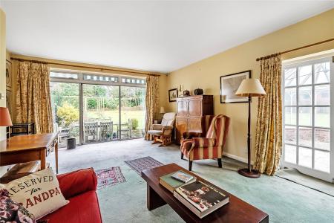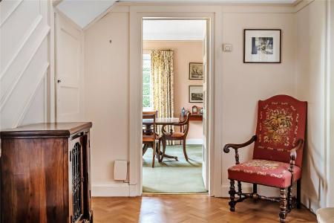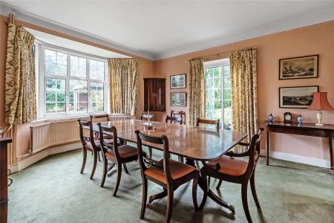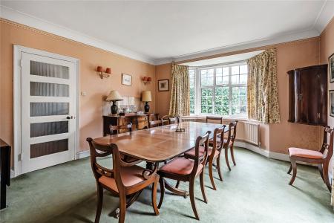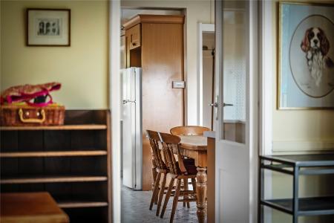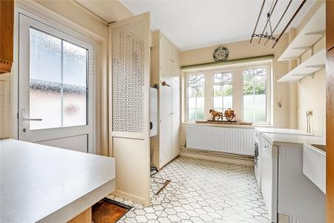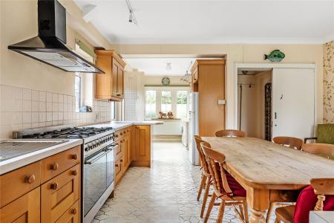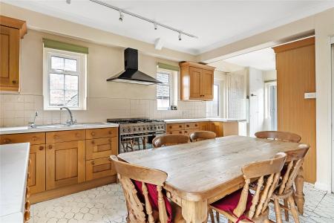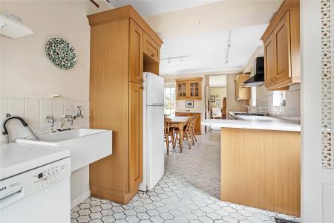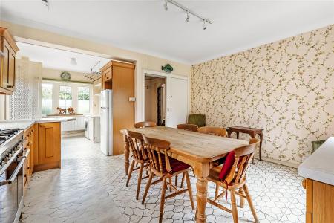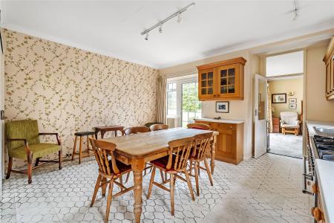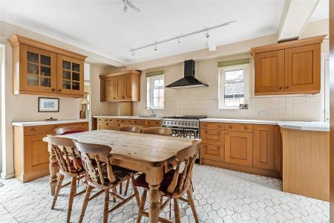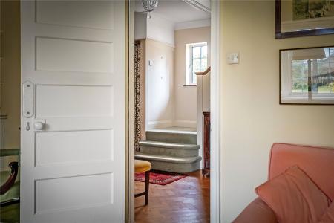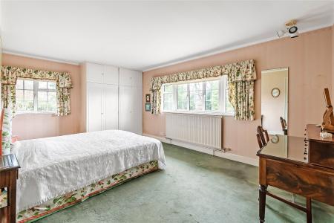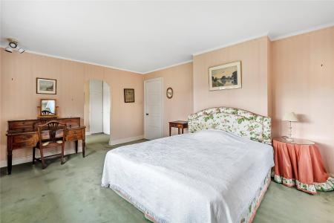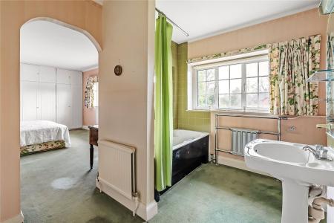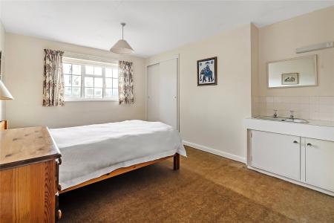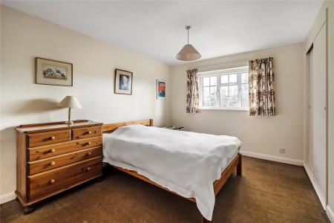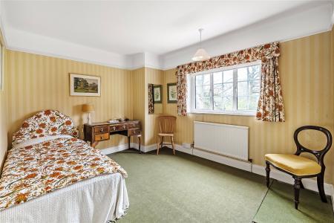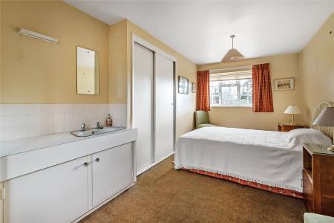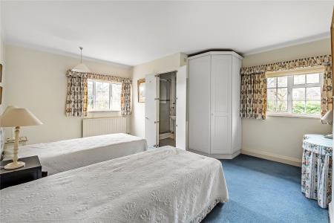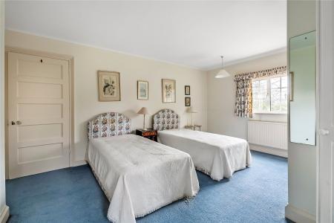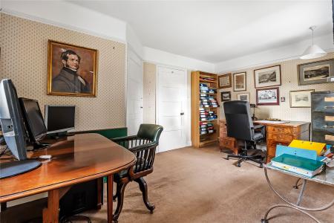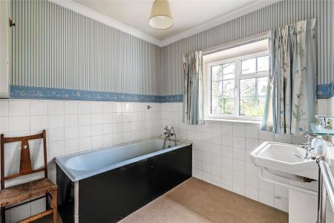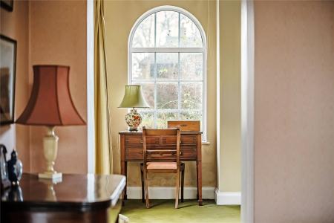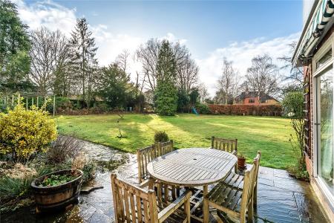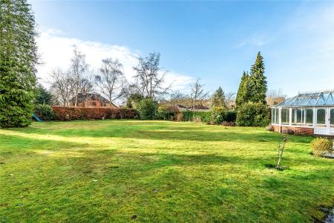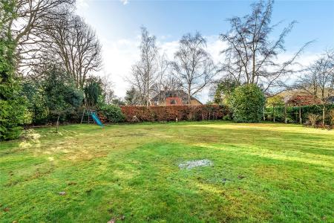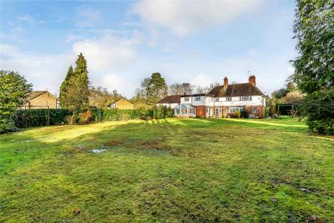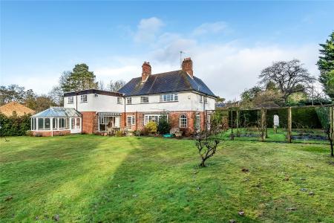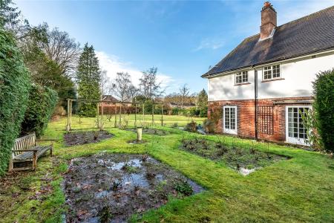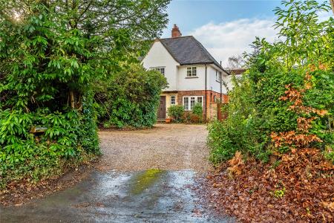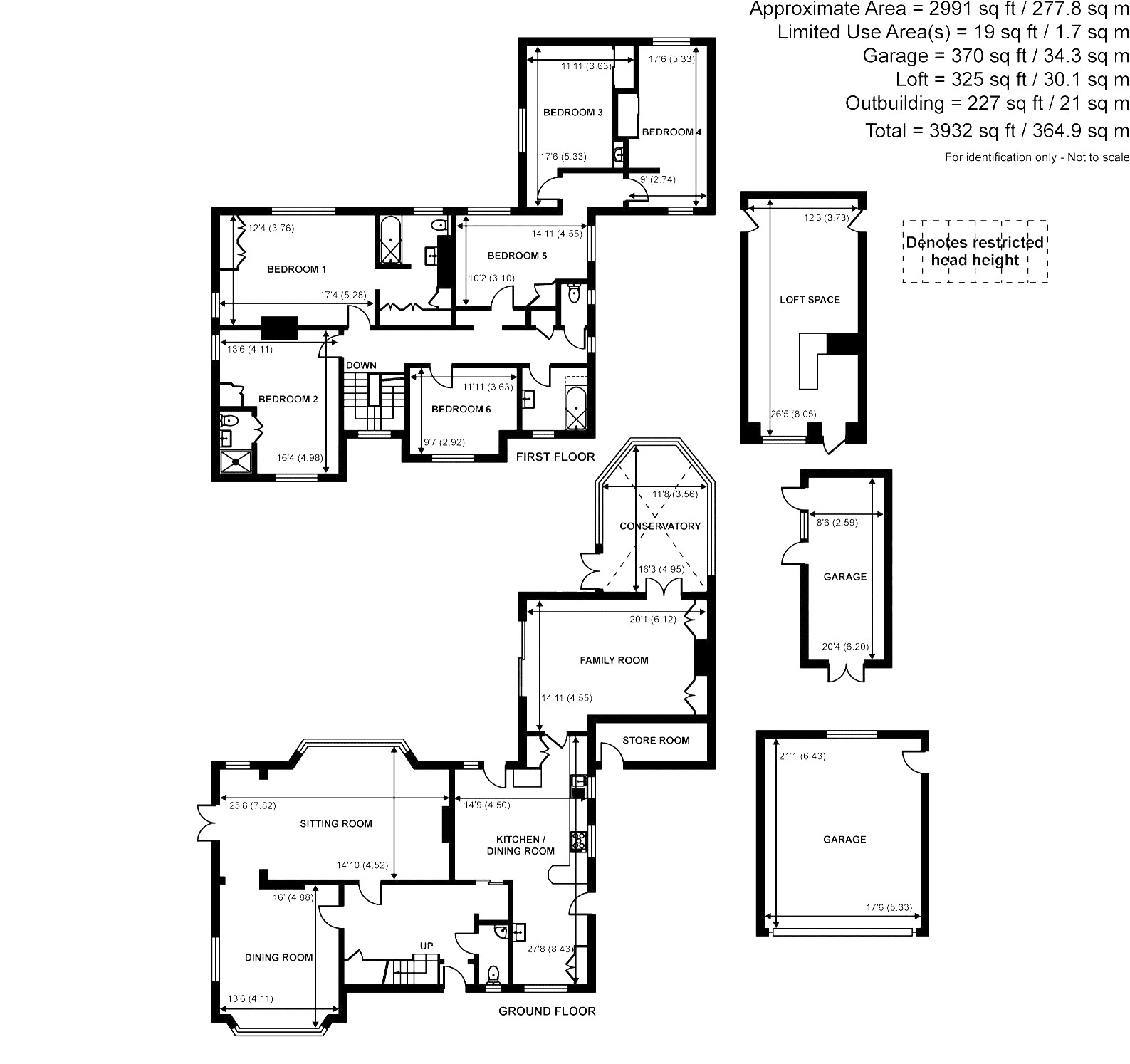6 Bedroom Detached House for sale in Surrey
Ensconced in enchantingly elegant grounds of circa two thirds of acre, Broomwood retains an immense measure of grace and elegance. Notably presented yet with ample chance to be refreshed and adapted to reflect your own tastes and needs, its extensive layout proffers a wealth of character and charm. A series of 6 bedrooms, 4 reception rooms and a large conservatory create an abundance of versatile accommodation, while a capacious west facing garden adds a superb sanctuary. An extensive gravel driveway and a duo of garages provide private off-road parking and the Kettlewell Hill location gives easy access to the village and highly regarded local schools.
Engendering all the elegant simplicity you could hope for in a period property, Broomwood sits discreetly tucked back from the world outside within the quintessential beauty of grounds and gardens that lend a tranquil backdrop. Residing in the same family for 57 years, this is superb opportunity to become only the third owners of this Horsell home and refresh and update its tastefully presentation.
Behind a charming double fronted facade a wonderful central reception hall unfolds onto a considered layout designed to be filled with glorious garden vistas. Its herringbone floor lends a warming balance to cool white walls while a duo of windows framing the turning staircase bathe the space in natural light.
With the classic focal point of a working fireplace, a spacious double aspect sitting room sits peacefully to the rear combining with the adjoining dining room to generate a superbly flowing place in which to relax and entertain. Bay windows in each room look out onto the surrounding colour and greenery, while French doors entice you to step out into the sunshine.
Across the hall a triple aspect kitchen/dining room opens onto the west facing terrace making it blissfully simple to enjoy al fresco entertaining. Its notable dimensions benefit from handy side access and extend into a large family room that produces dedicated space to spend time together whilst also proffering an alternative option for a formal dining room. Its wide sliding doors seamlessly connect you with the terracing creating a harmonious link between the outside and in. Fitted storage nestles within chimney breast alcoves and inner double doors open to reveal a wonderful modern conservatory that blends sympathetically with the architecture of the house and gives you every opportunity to unwind and admire your surroundings.
Follow the classic design of the turning staircase upstairs and it's here that the tremendous sense of light and space continues in abundance throughout six generously proportioned bedrooms. Placed to perfection for garden vistas, a double aspect principal bedroom has a fitted dressing room area and en suite bathroom. With a duo of outlooks a second double bedroom with an en suite shower room is ideal for teenagers in need of their own privacy. However it is perhaps the fifth bedroom that generates a host of possibilities leading onto a hidden inner hallway where two double bedrooms with fitted wardrobes sit to either side. A family bathroom has a separate WC and there is a further cloakroom on the ground floor. Up above you a substantial loft has already been partly converted into usable space and completes the layout of this Kettlewell Hill home.
Outside
The prodigious west facing garden evokes an undeniable wow factor with a capacious lawn bordered by a bounty of mature hedging and majestically tall trees that conjure tranquillity and seclusion. A paved terrace provides an idyllic spot for everything from a morning coffee to al fresco dining with friends and a charming path tempts you to the dappled shade of an extensive timber pergola. Flowerbeds and climbing roses lend elegant dashes of colour that continues to the front where an expansive gravel driveway combines with a duo of detached garaging to give ample private off-road parking. In total, these heavenly grounds and gardens reach out over a tremendous three quarter of an acre.
Location
Woking Town Centre and Mainline Station are within easy reach with just a 0.8 mile walk to the station. Woking features a full range of shopping and leisure facilities as well as the fast train into London Waterloo.
Nearby Horsell Common provides 100's of acres of walks and bridle paths. There are also several golf courses such as the three W's Woking, Westhill and Worplesdon, along with New Zealand, West Byfleet, Hoebridge, Foxhills & Queenwood.
Further sports clubs within a 2-mile radius include the Hook Heath Lawn Tennis Club, David Lloyd Woking and The Horsell and Woking Cricket Club which is within striking distance.
Important Information
- This is a Freehold property.
Property Ref: 547896_HOR240247
Similar Properties
Ottershaw, Chertsey, Surrey, KT16
5 Bedroom Detached House | Guide Price £1,500,000
Encompassed by the statuesque trees of beautiful wrap-around gardens, Damar House offers a truly superb work/life balanc...
5 Bedroom Detached House | Offers in excess of £1,500,000
Tucked away within the peace and exclusivity of a leafy no-through lane, this detached Chobham village home opens onto s...
5 Bedroom Detached House | Offers in excess of £1,500,000
Utterly stunning example of how to create a modern home in a period property. Dating back to the 1920s Oak Cottage is a...
5 Bedroom Detached House | Guide Price £1,575,000
Sleek and sumptuous whilst also utterly charming and homely, this detached family home perfectly blends style with funct...
5 Bedroom Detached House | Guide Price £1,575,000
On a sought after premier road on the edge of Woking, this five bed detached house is offers excellent living space whil...
6 Bedroom Detached House | Guide Price £1,595,000
Blending copious charm and character with contemporary design, The Old Orchard looks out onto wonderfully large gardens...
How much is your home worth?
Use our short form to request a valuation of your property.
Request a Valuation


