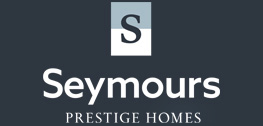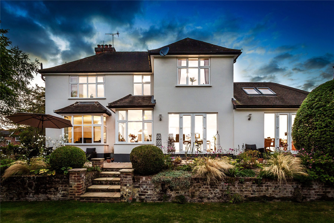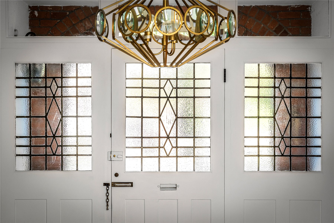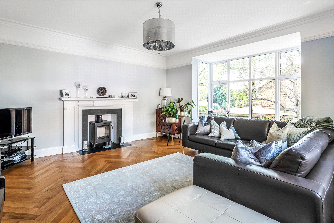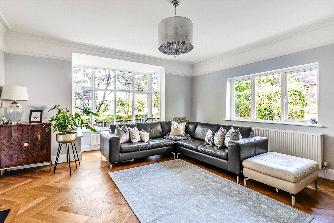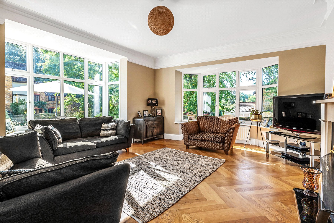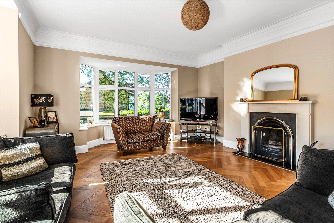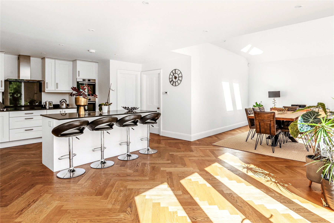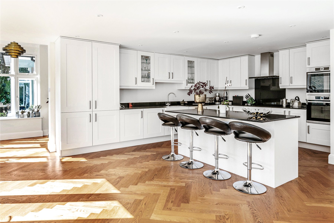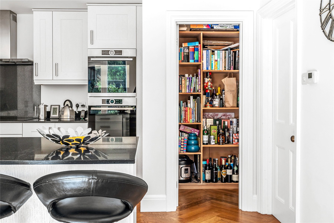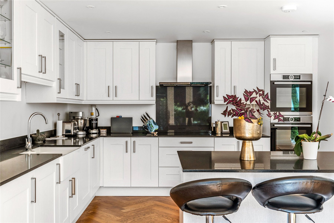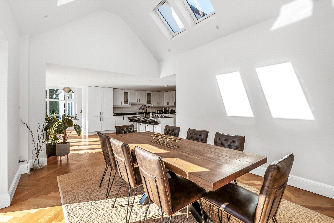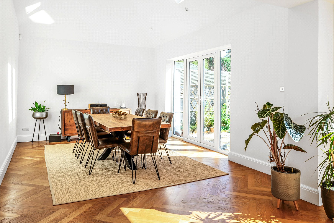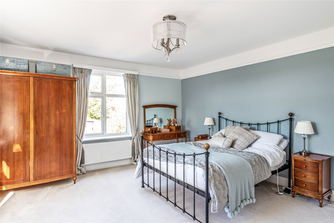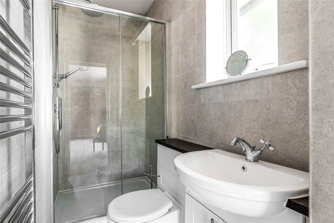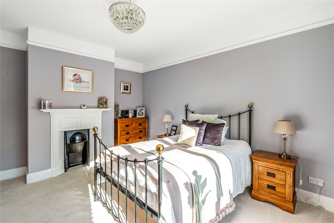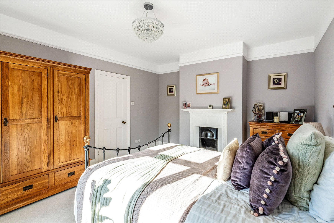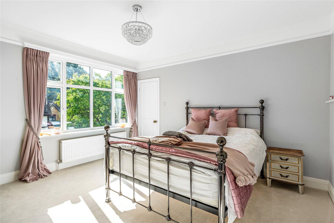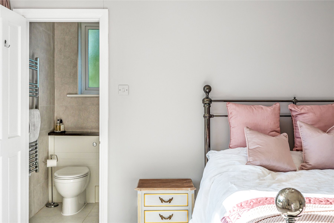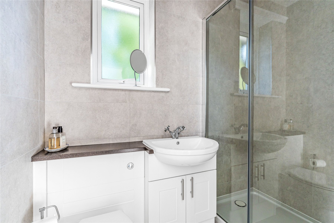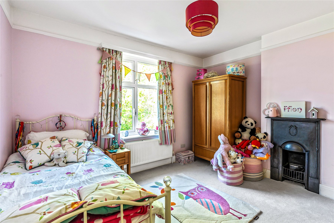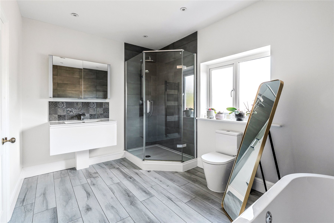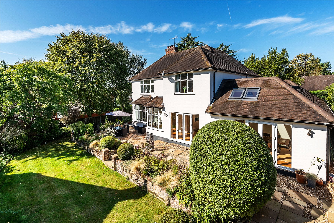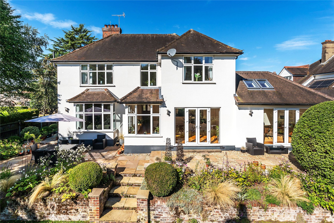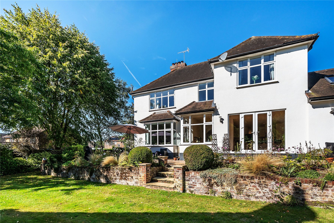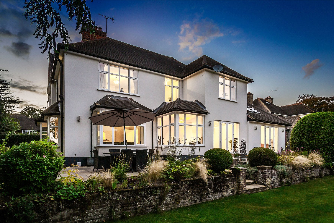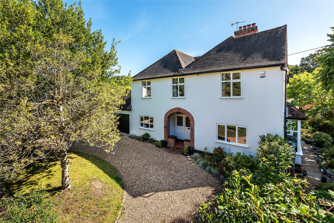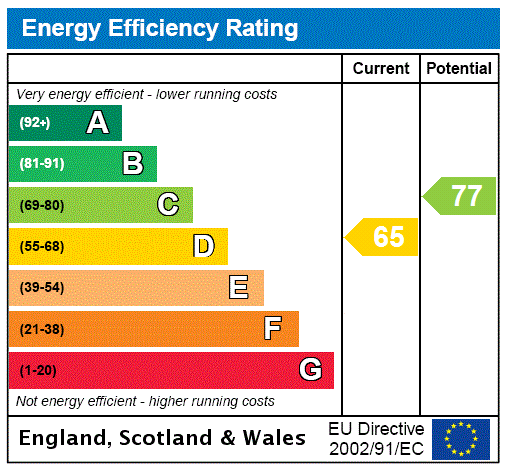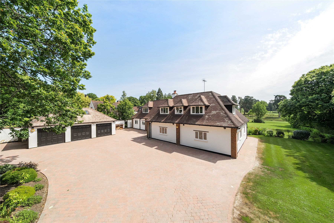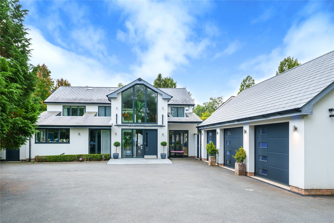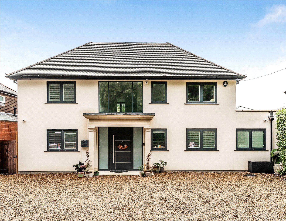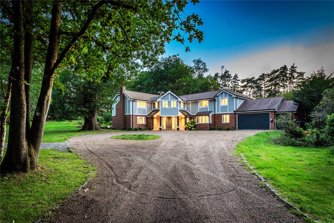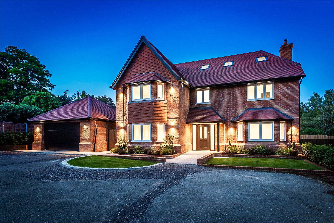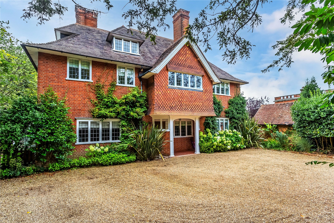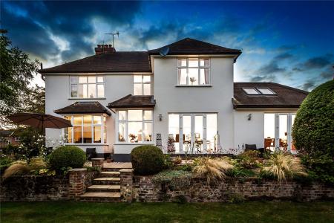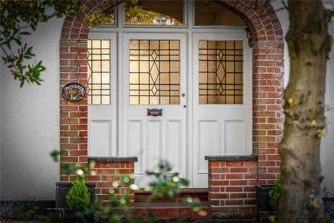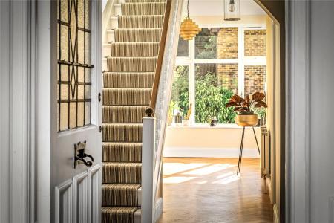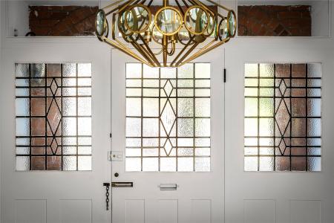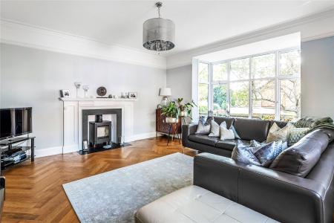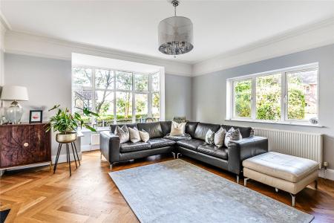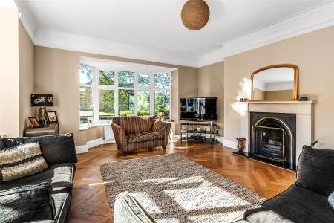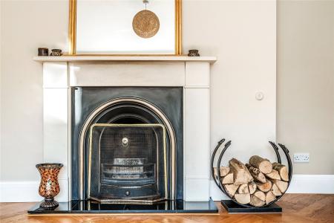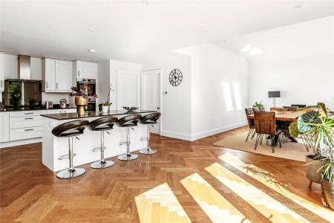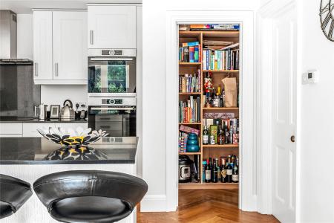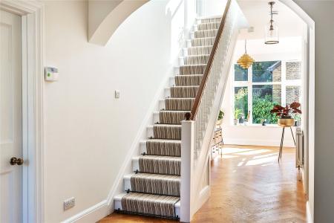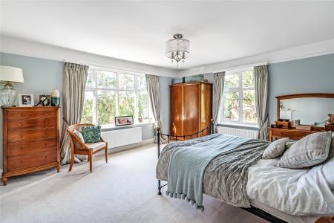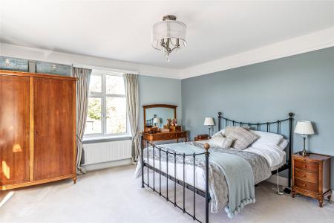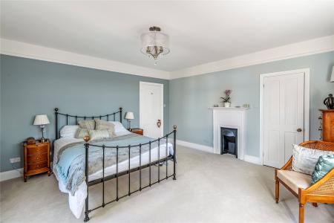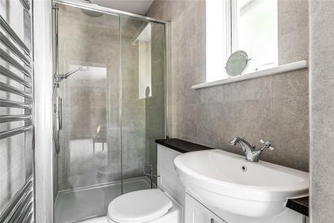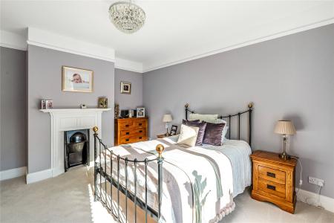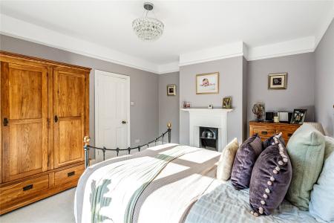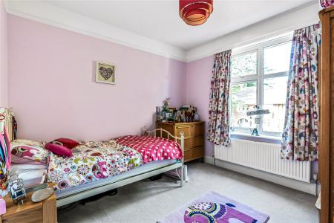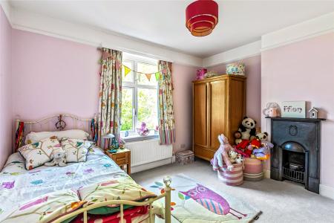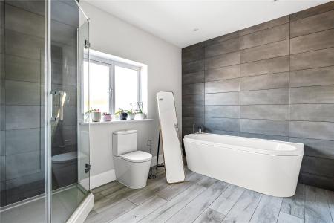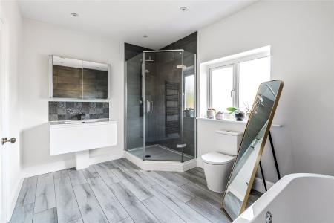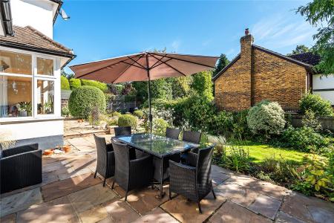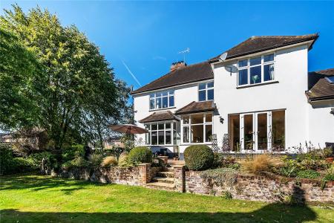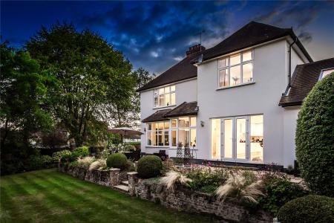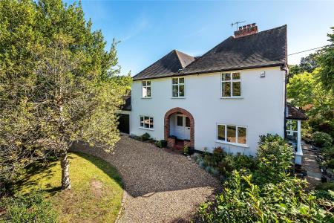5 Bedroom Detached House for sale in Surrey
Delightful in every way, Petrarch House sits within the exclusivity of a prized Horsell private road and offers an exceptional family lifestyle. Exquisitely styled and arranged with a commendable attention to detail, this impeccably enhanced five bedroom detached period home effortlessly blends original charm with refined heritage tones, and luxurious contemporary design themes. A sweeping in/out driveway proffers ample off-road parking, while beautifully landscaped gardens seamlessly connect with the fluid accommodation of the ground floor.
Nestled within a prestigious private road on the edges of Horsell, Petrarch House demonstrates refinement and subtly through a beautiful interplay of flowing living spaces. Elegant and graceful, it effortlessly achieves the ultimate balance of being both sophisticated and family-friendly.
With an abundance of natural light, the interconnecting rooms of the ground floor generate an immense sense of space, giving you the option to create individual places to relax and entertain. The herringbone patterns of a solid wood floor stretch out across an enviable sitting room, uniting with the subtle tones of its heritage palette to give an immensely calm and restful air. Wonderfully expansive bay windows and feature fireplaces lend ample charm.
Cleverly designed to enhance the stream of natural light, sympathetically chosen glazed doors open to the rear up, the open plan extension engendering an easy-flowing extension of this sociable layout.
The carefully curated aesthetics continue in an exceptional kitchen/dining room where further patio doors encourage you to enjoy al fresco entertaining on a brilliantly broad and secluded landscaped patio.
The admirable dining zone is equally ideal for family meals or evenings spent catching up with friends over dinner. Impeccably appointed with beautifully crafted shaker-style solid wood cabinetry and the cool, clean lines of Quartz countertops, the superior kitchen offers every convenience. A wealth of integrated appliances indicates the high specification of its first-class design, while the central island adds to the sociable feel. A separate utility room accommodates your laundry appliances, and a ground floor cloakroom is a must for any busy family household.
Explore upstairs, and you'll discover five well appointed bedrooms and three modern bathroom suites. Two modern shower rooms accompany bedroom one and bedroom two, with the remaining bedrooms making use of the stunning four piece family bathroom with free standing bath and large walk in shower.
Standing proudly behind an in/out driveway, the distinguished double-fronted facade retains an immense measure of original character with its charming arched doorway. Established shrubs and foliage lend evergreen colour, and whilst the driveway provides off-road parking for numerous vehicles, tall, bordering hedgerows produce an attractive and natural delineation between the neighbouring properties.
At the rear of the property, multiple exit points invite you to step out into the charming garden, relax, unwind and leave the rest of the world behind. A tastefully landscaped patio extends across the full width of the house with a wealth of space for al fresco entertaining. Bordering flowerbeds are fully stocked. This is a heavenly retreat from the hubbub of the day.
The property is extremely well situated. Horsell village is a few minutes' walk away and offers outstanding schools for all ages, both private and state, extensive local shops and several well-regarded eateries. The larger town of Woking can be reached on foot within 5 mins and offers an array of high street stores and restaurants, as well as a cinema and theatre which regularly hosts popular West End Shows. Trains from Woking's main station line are under � a mile away and leave every few minutes, reaching London Waterloo in around 26 mins. Nearby Horsell Common provides hundreds of acres of walks and bridle paths.
Important Information
- This is a Freehold property.
Property Ref: 547896_HOR210152
Similar Properties
Worplesdon Hill, Woking, Surrey, GU22
5 Bedroom Detached House | Guide Price £1,650,000
A dream home for a golfer! With stunning views of the 15th green, Anderson House sits encompassed by extensive gardens b...
Fox Corner, Worplesdon, Surrey, GU3
4 Bedroom Detached House | Offers Over £1,600,000
Created to capture natural light Mandalay's expanse of glass engenders a constant connection with the gardens and hints...
5 Bedroom Detached House | Guide Price £1,600,000
A newly renovated detached family house finished and fitted out to a particularly high standard , benefiting from large...
5 Bedroom Detached House | Guide Price £1,750,000
Set within beautiful gated grounds of circa 1.66 acres, Foxcote offers an enviable measure of privacy and seclusion.
5 Bedroom Detached House | Offers Over £1,750,000
A wonderful feeling of exclusivity in a brand new gated community of just two properties. Designed and curated to an imp...
6 Bedroom Detached House | Guide Price £1,750,000
Enviably positioned in a prized private road near to Horsell Common, Craigston Cottage blends all the elegance and charm...
How much is your home worth?
Use our short form to request a valuation of your property.
Request a Valuation
