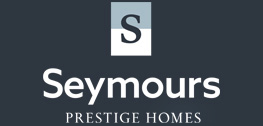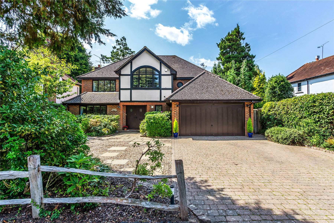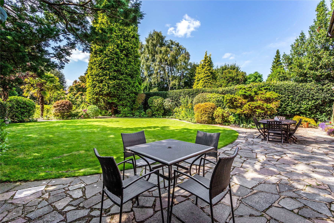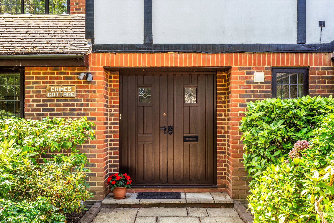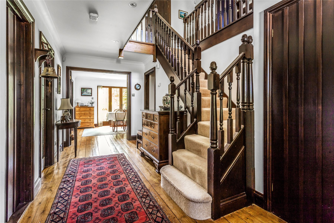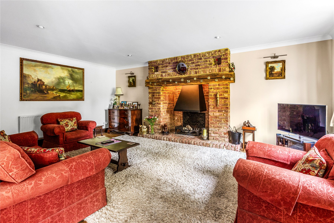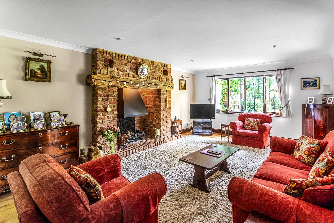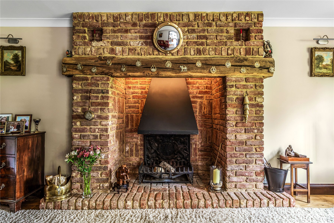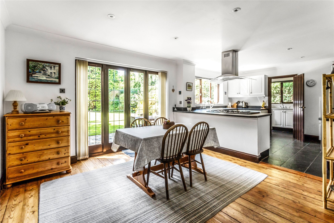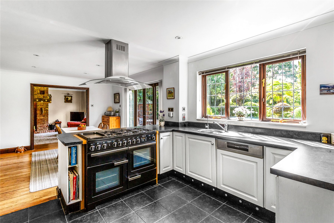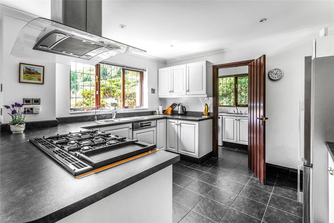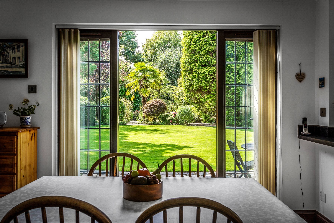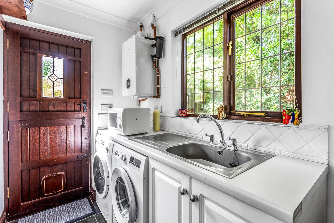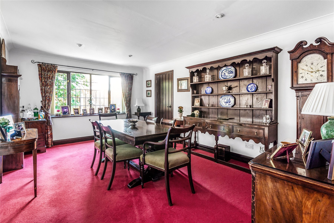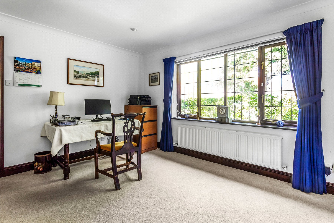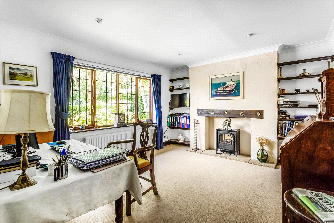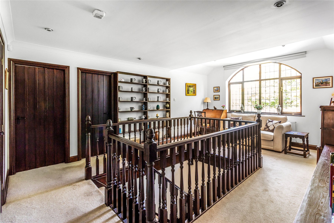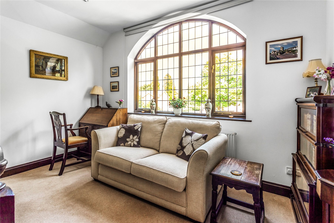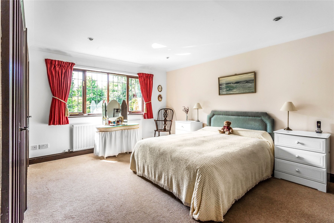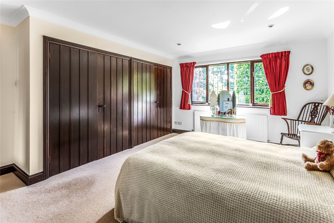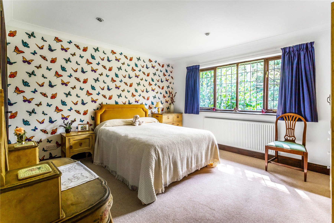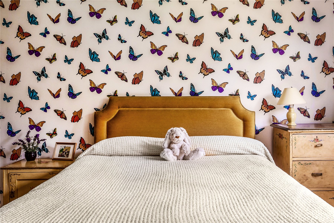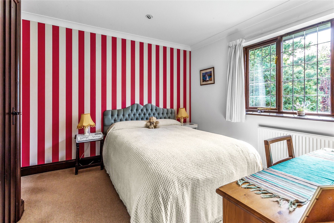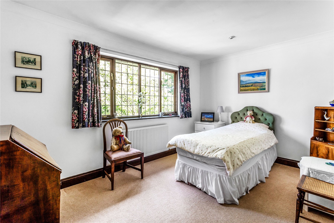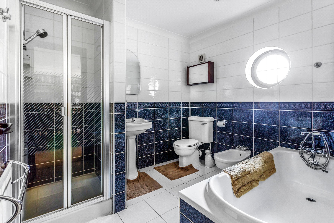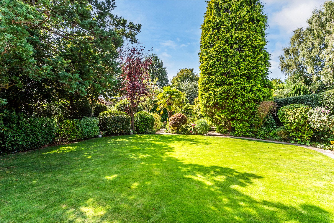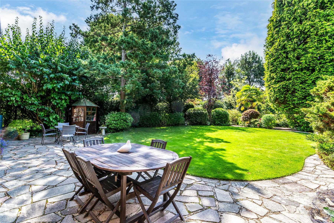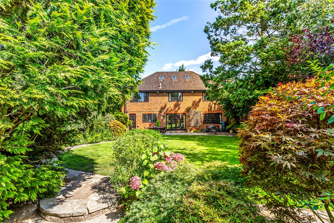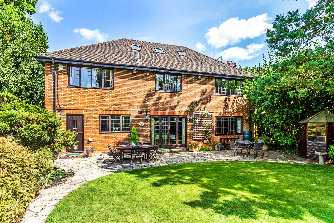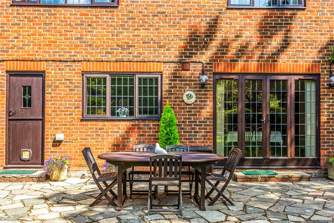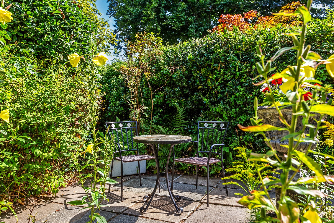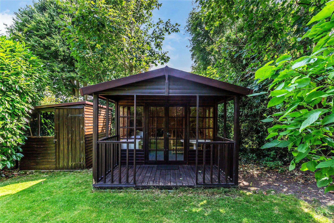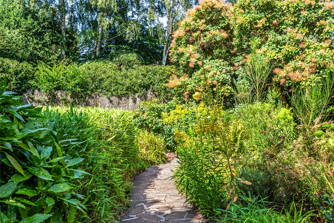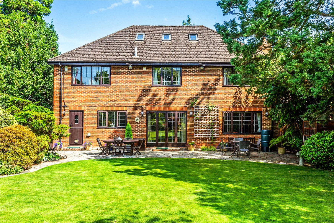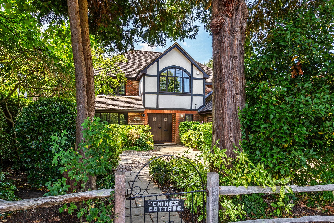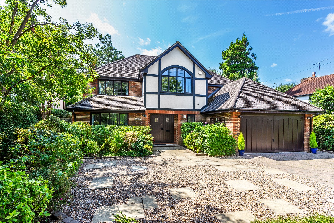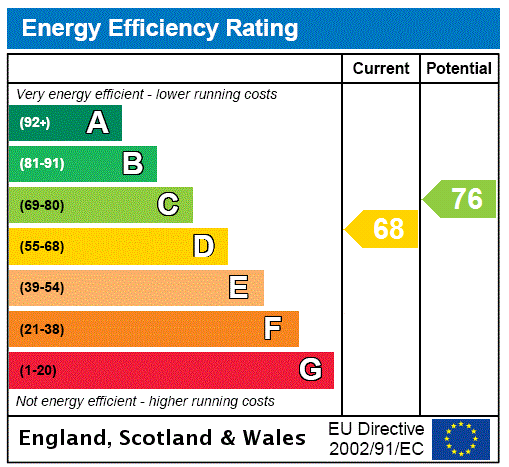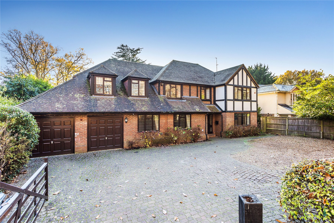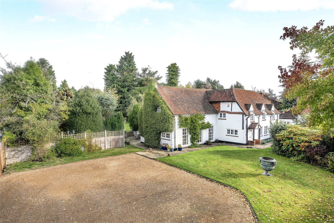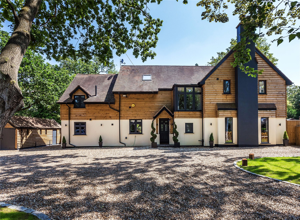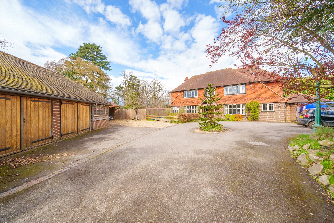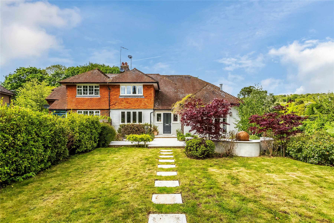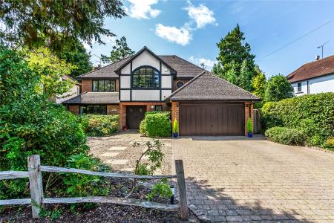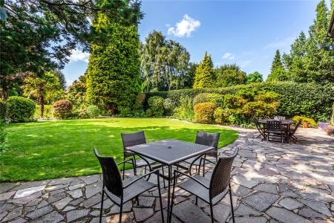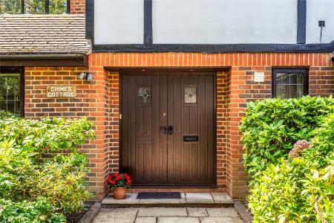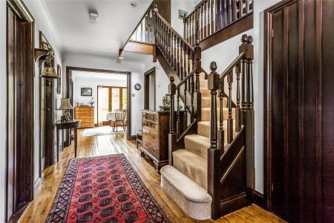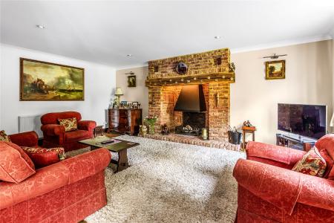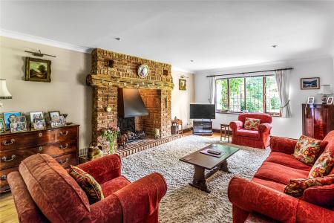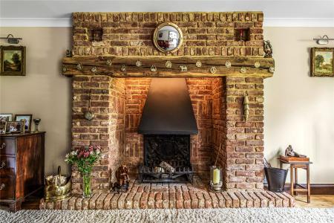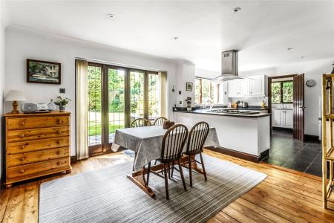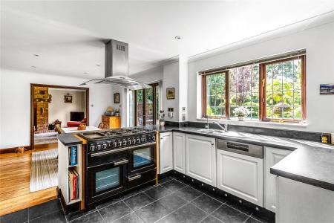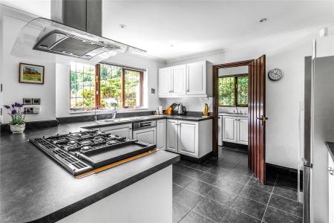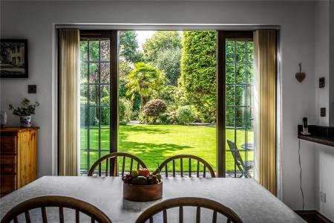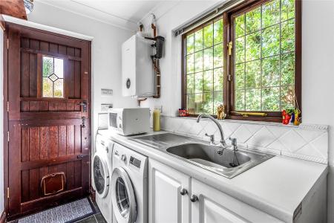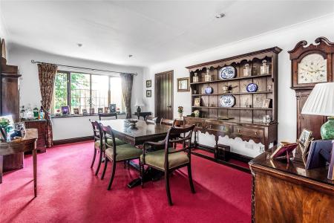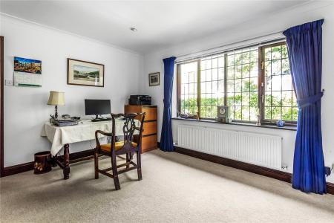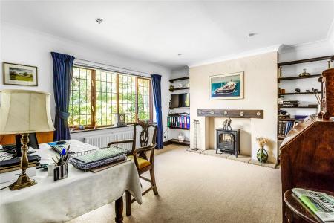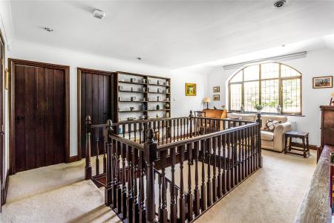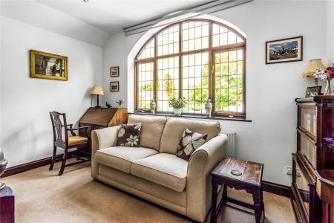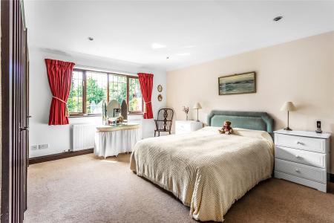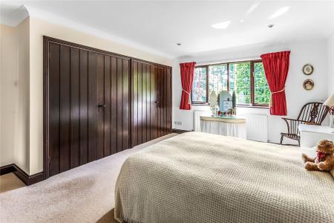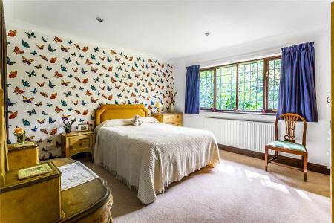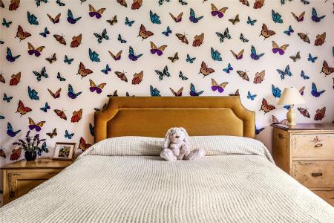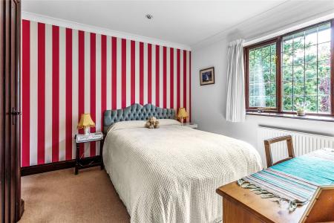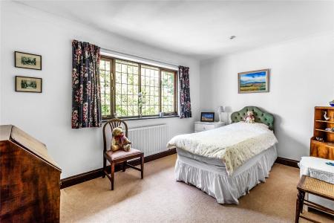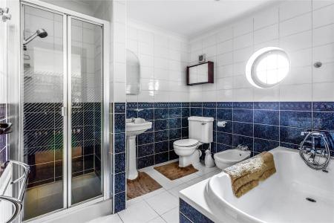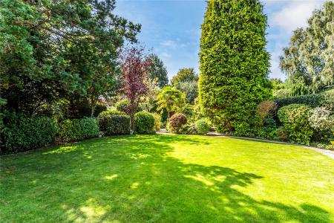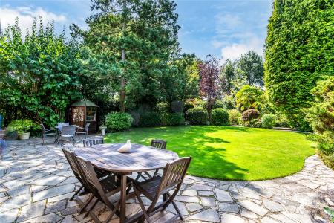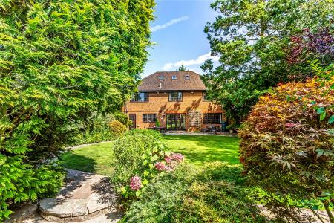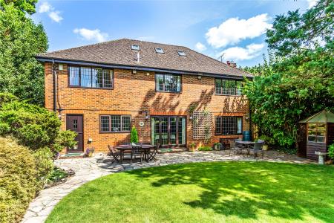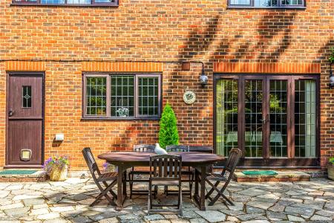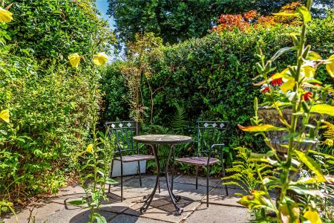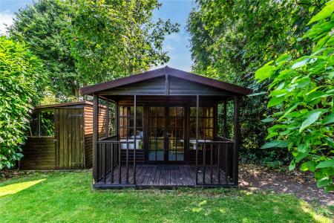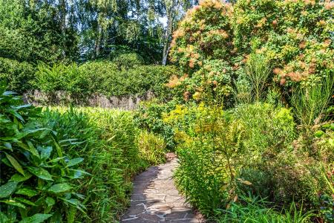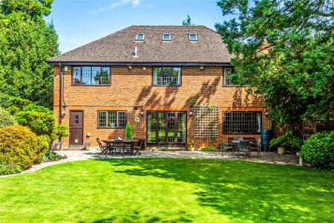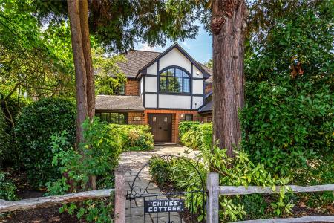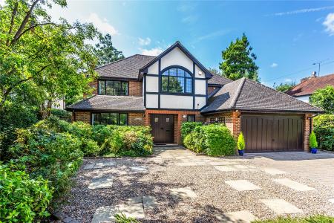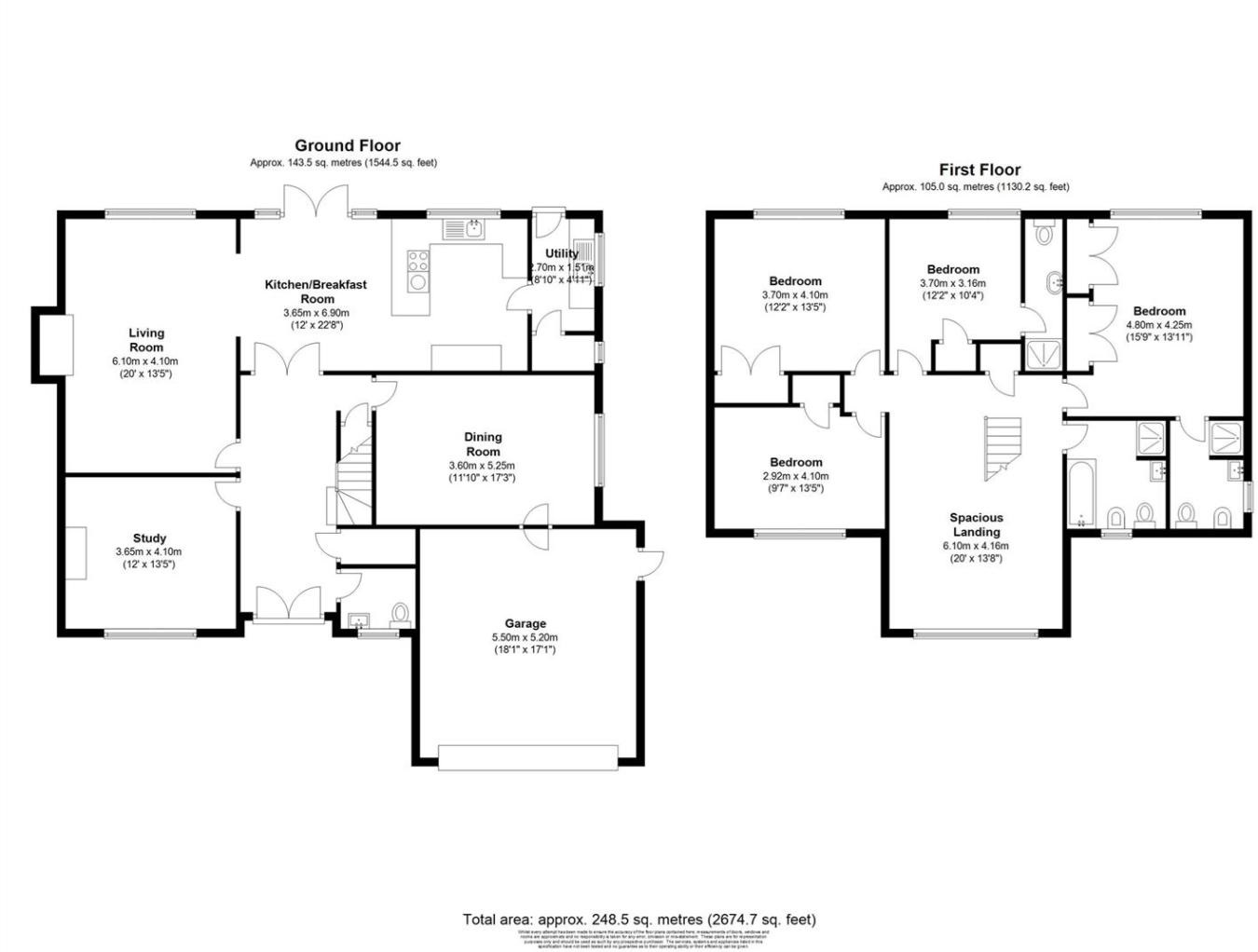4 Bedroom Detached House for sale in Surrey
Set within a much sought-after Horsell location and enjoying a fabulous South West facing plot, Chimes Cottage is a superb four double bedroom family home that boasts 2600 sq ft of accommodation.
Shielded from the road behind mature planting, this executive-style property, with its impressive footprint and grounds, is rarely available in such a prime location. Step inside via the covered red brick porch and double front door to the welcoming entrance hall that greets you. Stripped wooden flooring runs throughout the majority of the ground floor, creating a welcoming flow and feel.
The generous 20'ft living room is located at the rear of the property. Centered around the wonderful Inglenook fireplace with open fire this sociable space flows perfectly to the open plan kitchen breakfast room.
Fitted with a range of white eye and base level units with a circular stainless steel sink unit with mixer taps, a water softener and a separate drinking water tap. There is plenty of space for a breakfast table as well as the bonus of a separate utility room with rear access to the garden. Perfect for those returning from dog walks in nearby Horsell Common.
Additionally, two further reception rooms have traditionally been used as a formal dining room and a study. However, these could suit several uses and offer flexibility.
Head upstairs to the superb galleried landing, which has a feature window and ample space for a reading and study area. Four double bedrooms are accompanied by two en-suite bathrooms and the family bathroom. All rooms are airy, spacious and complete with fitted storage solutions.
An extra benefit is the potential for extension most notably into the loft which expansive space offers ample opportunity subject to the standard planning permissions.
The sumptuous south facing rear gardens extend to circa 150 ft. Professionally landscaped to offer multiple seating areas to enjoy throughout the day and into the evening. Mature planting and raised hedgerows offer near complete privacy. To the front, there is hardstanding parking for multiple cars and access to the double garage with an electric up and over door.
Horsell Village remains one of Woking's most popular locations. Independent shops and businesses line the high street, sought after schools are all within easy reach. As is the busier Woking Town Centre. Here you will find a full range of shopping and leisure facilities as well as the fast train line into London Waterloo.
Property Ref: 547896_HOR240060
Similar Properties
5 Bedroom Detached House | Guide Price £1,500,000
Introducing this charming and spacious detached house, boasting five generous bedrooms, offering an ideal family home in...
4 Bedroom Detached House | Guide Price £1,500,000
Bourneside is a wonderfully attractive Grade II listed detached period house originally built approximately 400 years ag...
5 Bedroom Detached House | Offers in excess of £1,500,000
Attractive and perfectly positioned at the end of a private cul-de-sac of similar properties, this five-bedroom detached...
5 Bedroom Detached House | Guide Price £1,575,000
Sleek and sumptuous whilst also utterly charming and homely, this detached family home perfectly blends style with funct...
6 Bedroom Detached House | Guide Price £1,595,000
Blending copious charm and character with contemporary design, The Old Orchard looks out onto wonderfully large gardens...
5 Bedroom Semi-Detached House | £1,595,000
A charming five bedroom character semi detached home in the quintessential Surrey village of Shere which was once the lo...
How much is your home worth?
Use our short form to request a valuation of your property.
Request a Valuation
