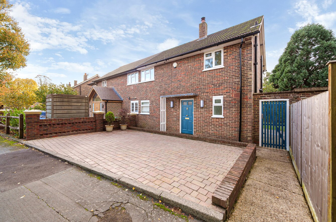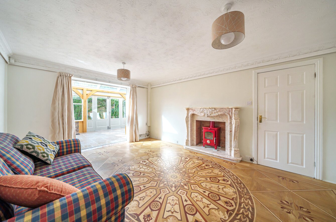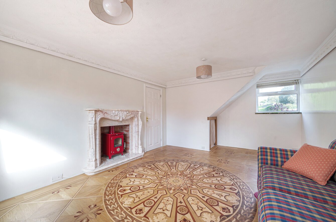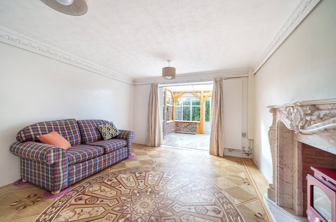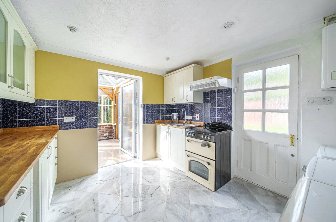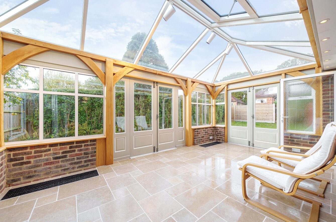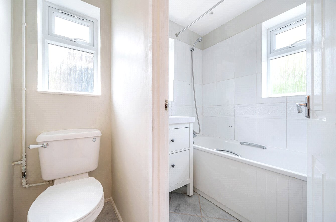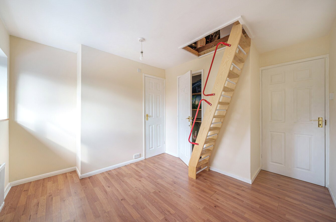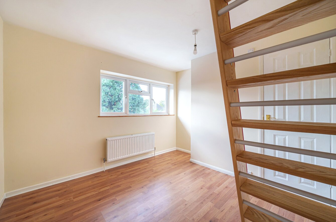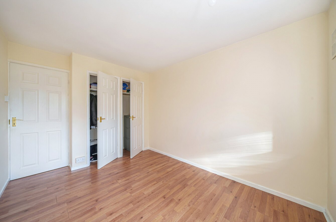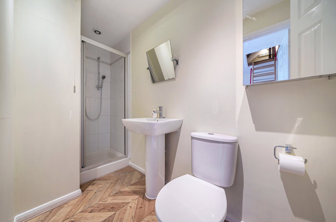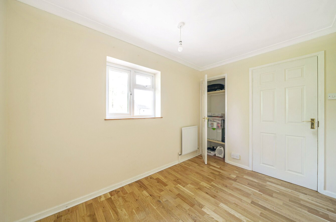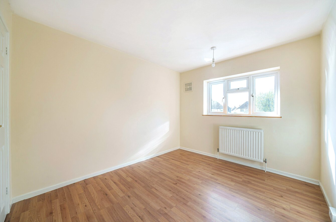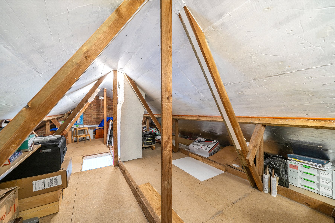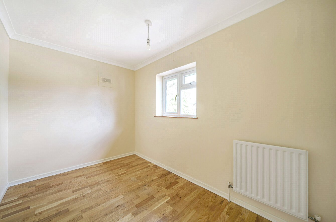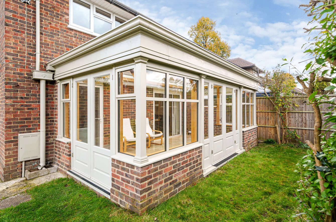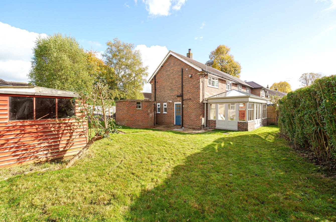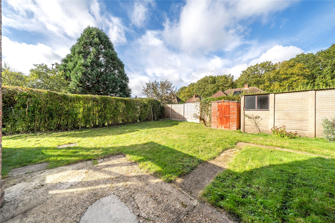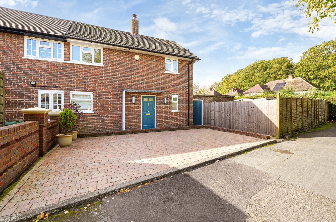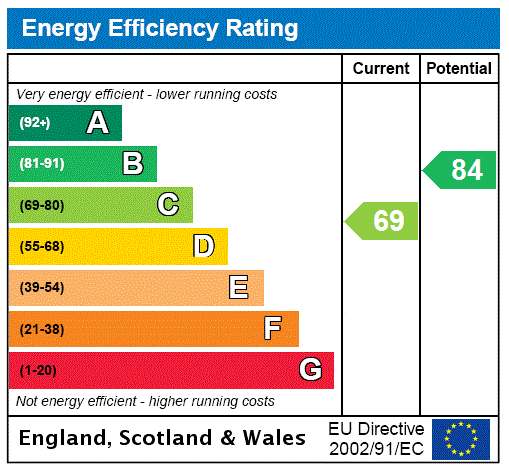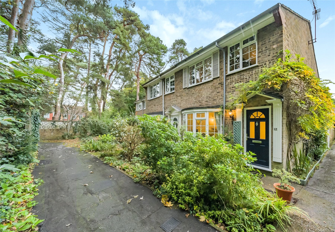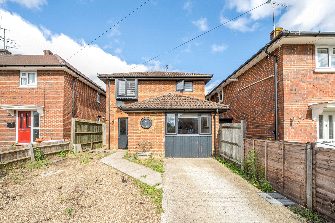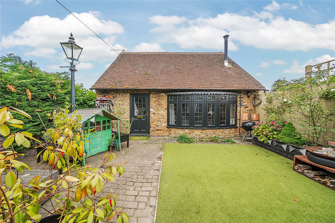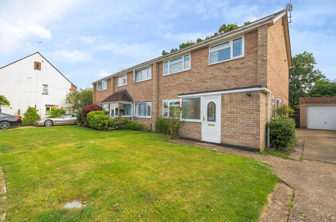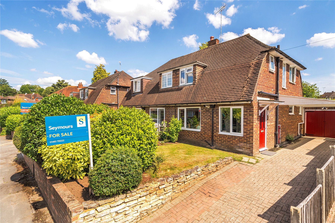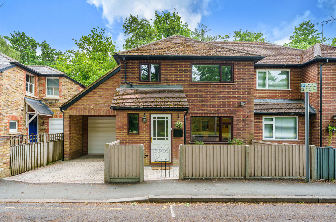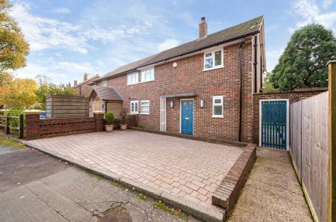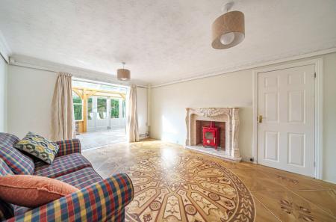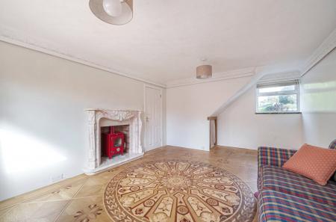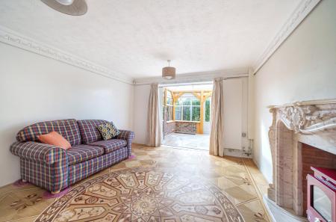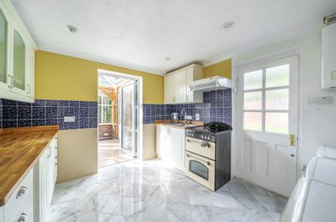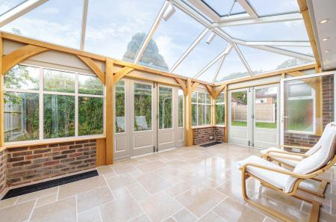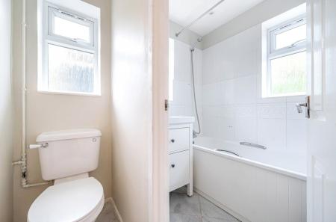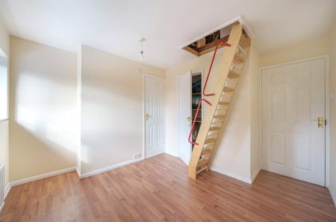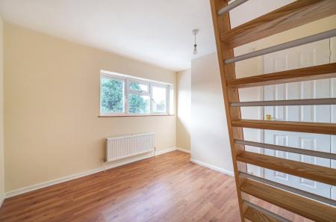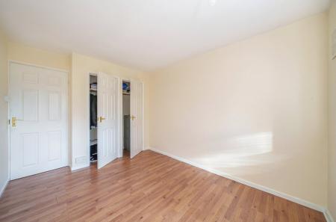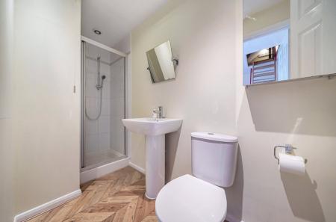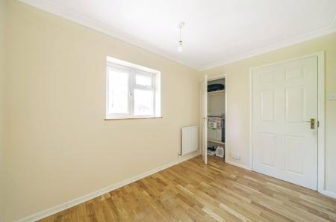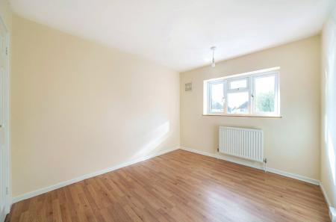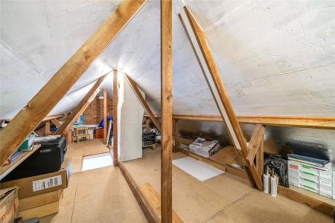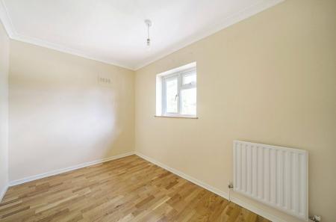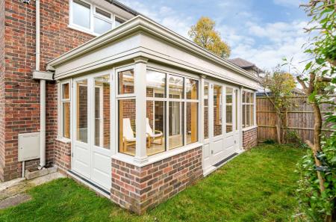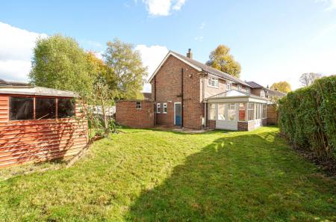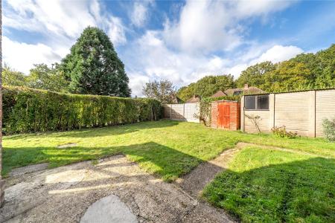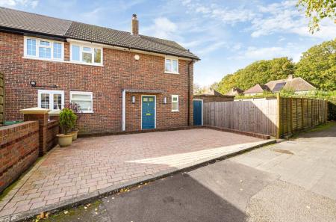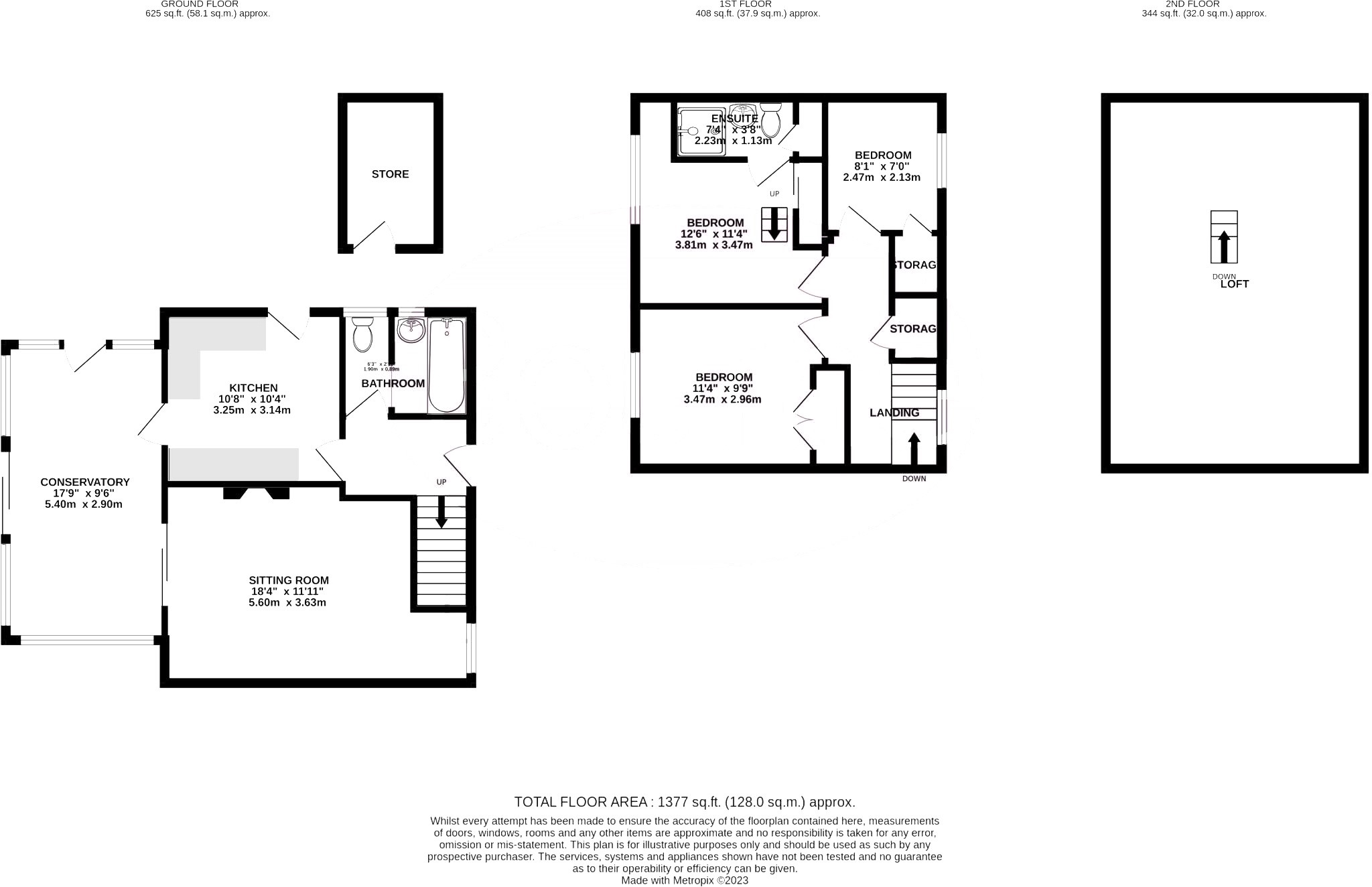3 Bedroom Semi-Detached House for sale in Surrey
Introducing a beautifully modernised three-bedroom family home with exciting potential for extension (subject to planning permission) nestled in the charming village of Horsell. This residence is ideally situated near local shops, schools, and the vibrant village high street, ensuring convenience and community living.
As you enter through the welcoming entrance hall, you're immediately enveloped in a warm and inviting ambiance. This space seamlessly connects to various areas of the house, providing an effortless flow throughout.
To the left, you'll discover the spacious and elegantly designed living room. The stunning wooden flooring, featuring a detailed circular inlaid pattern, adds a touch of sophistication. The marble fireplace surround and sleek log burner serve as striking focal points, creating a cozy atmosphere perfect for chilly evenings.
Adjacent to the living room is a contemporary kitchen, fully equipped with 14 base and wall-level units that offer ample storage to keep your countertops neat and organized. With provisions for appliances and convenient side access, bringing in groceries or stepping out to the garden has never been easier.
The ground floor also features a stylish family bathroom, complete with a separate WC, offering practicality for both residents and guests while exuding a relaxing ambiance with its modern fixtures.
One of the standout features of this remarkable home is the bespoke oak and aluminium orangery that beautifully bridges the living room and kitchen. Bathed in natural light and adorned with exquisite stone flooring, this delightful space offers seamless access to the garden, making it the perfect retreat for enjoying the outdoors while remaining cozy indoors.
Venturing upstairs, you'll find three generously sized double bedrooms. The master bedroom is a luxurious haven, complete with an en-suite shower room that adds a touch of privacy and indulgence. Additionally, a ladder leads to a loft room, providing versatile space ideal for storage or a dedicated home office/study area.
Outside, the property shines with its appealing features. A block-paved driveway at the front offers ample parking for multiple vehicles, while the corner plot garden at the rear is a tranquil oasis, beautifully laid to lawn. The detached garage provides practical storage for vehicles and essentials, complemented by a brick-built storage shed and a timber shed for additional organization.
This charming family home combines modern comforts with thoughtful design, making it the ideal place to create lasting memories. Don't miss the opportunity to make it yours!
Important information
This is a Freehold property.
Property Ref: 58092_HOR230451
Similar Properties
3 Bedroom End of Terrace House | Guide Price £550,000
A spacious three-bedroom end terraced property that is located on a quiet side road within easy reach of Woking Town Cen...
3 Bedroom Detached House | Guide Price £550,000
Located in a quiet cul-de-sac, in the sought after Chobham village, this three-bedroom detached home is well presented t...
Bagshot Road, Chobham, Woking, GU24
2 Bedroom Detached House | Guide Price £535,000
Laurel Bank Cottage is a charming and completely unique detached property located in the heart of Chobham. It features e...
3 Bedroom Semi-Detached House | Guide Price £600,000
Offering an excellent amount of extended living space, this three double bedroom semi detached family home is a must vie...
3 Bedroom Semi-Detached House | Guide Price £600,000
Located on a popular residential road in the heart of Horsell village this rarely available three bedroom semi-detached...
3 Bedroom Semi-Detached House | Guide Price £600,000
Abutting Horsell Moor this three bedroom semi-detached family home offers excellent access into Woking Town Centre and H...
How much is your home worth?
Use our short form to request a valuation of your property.
Request a Valuation

