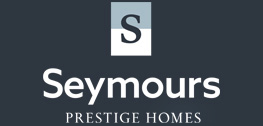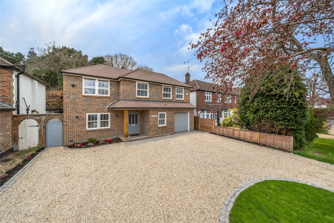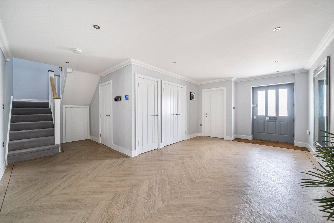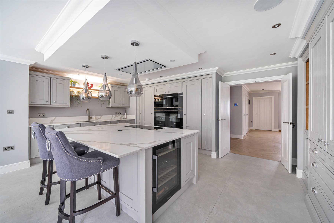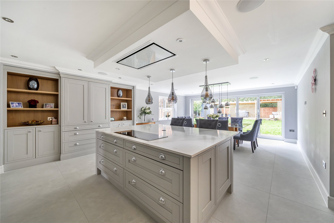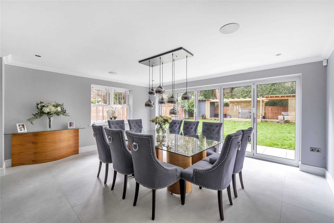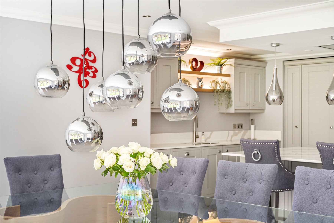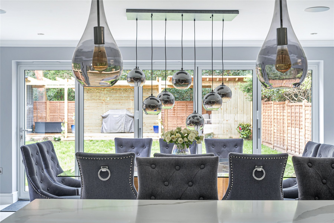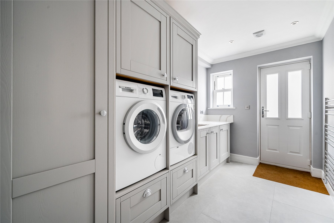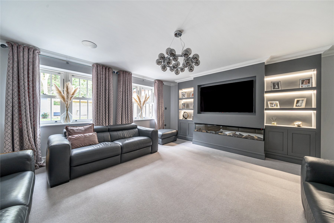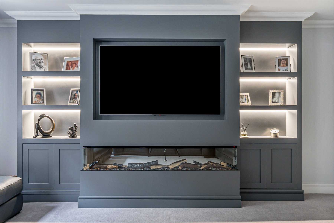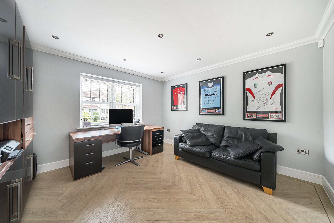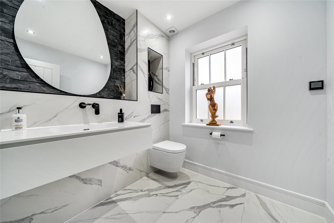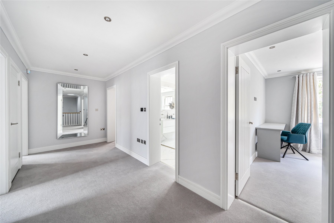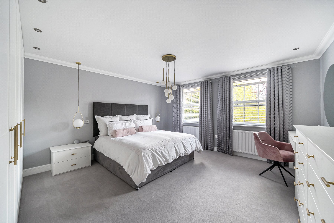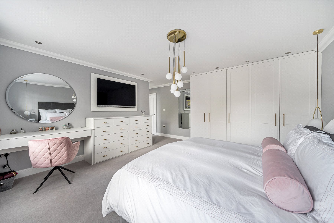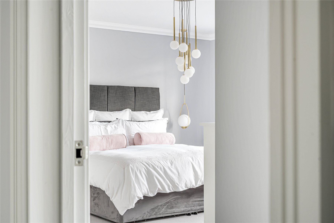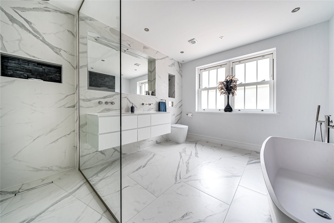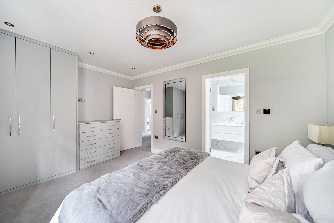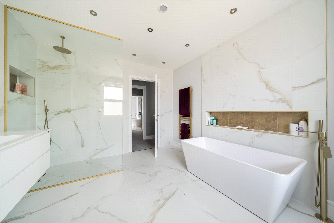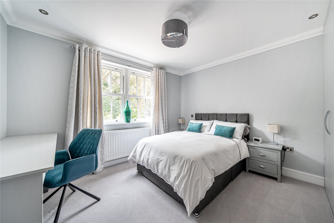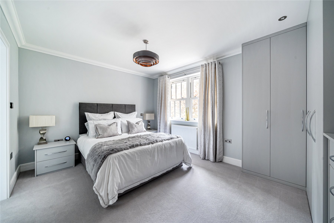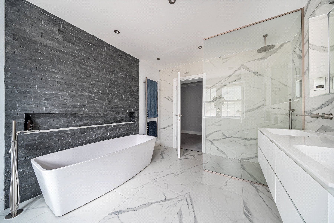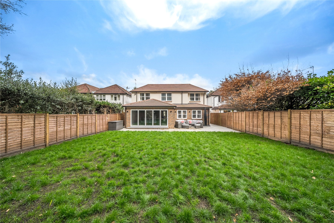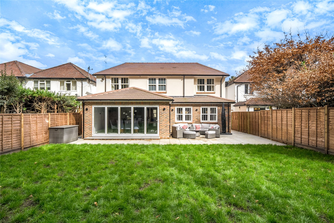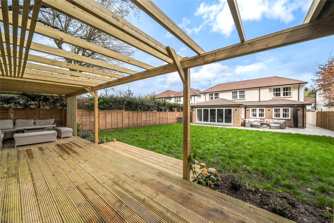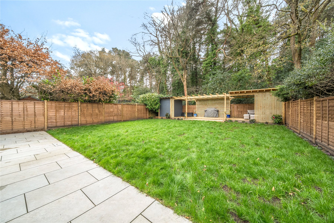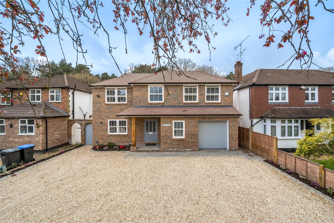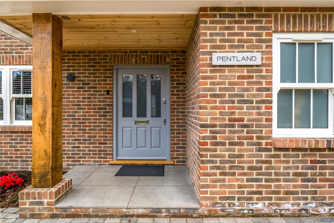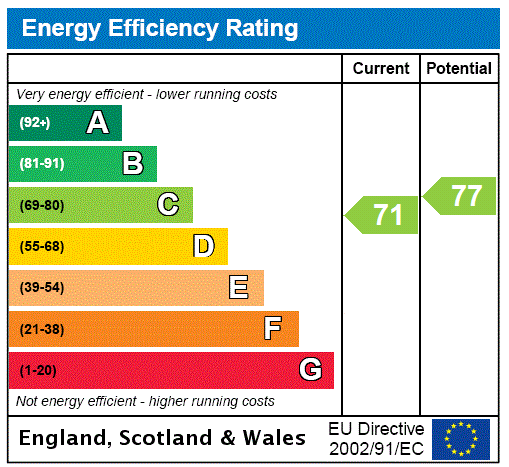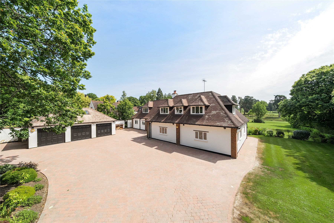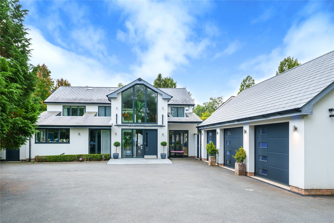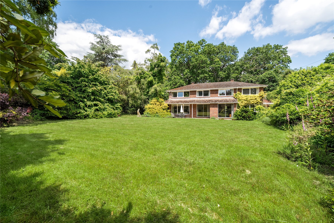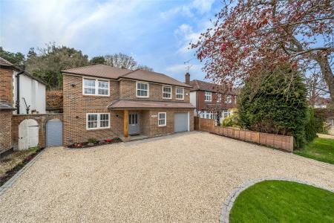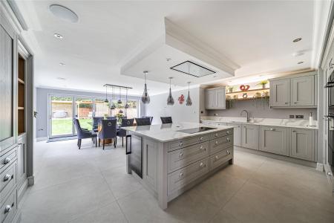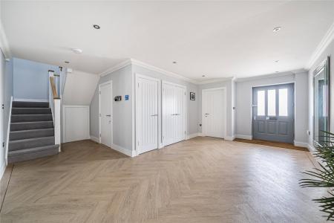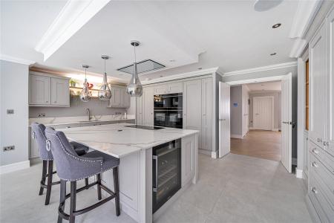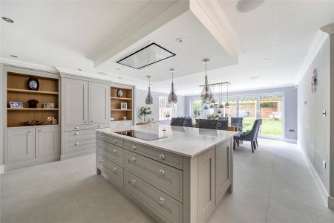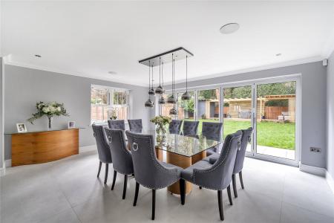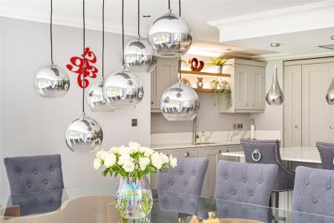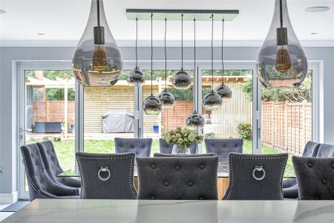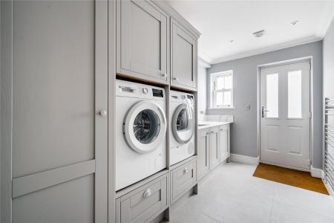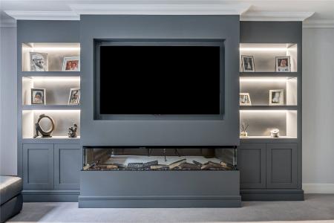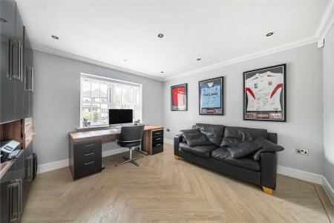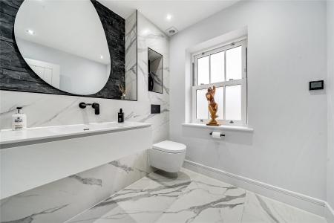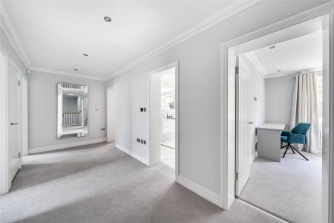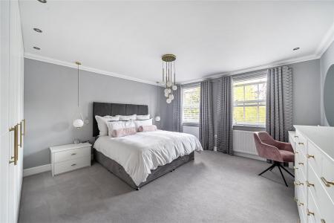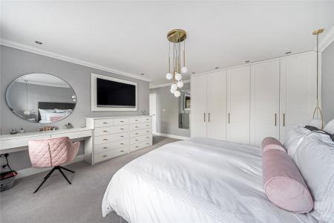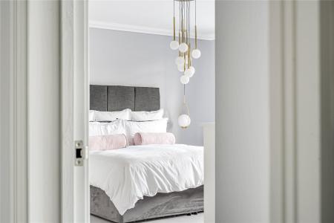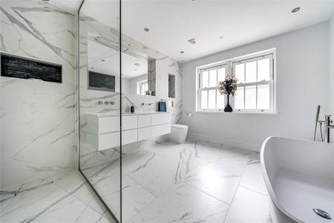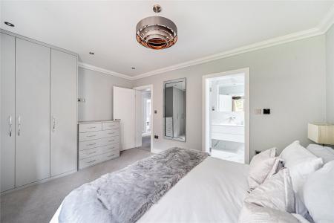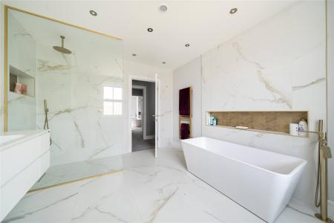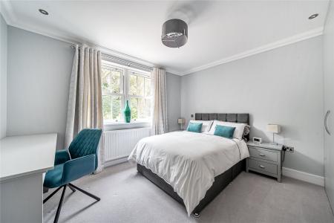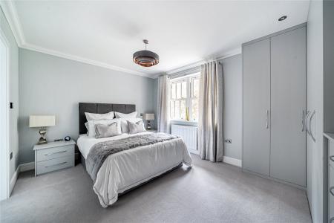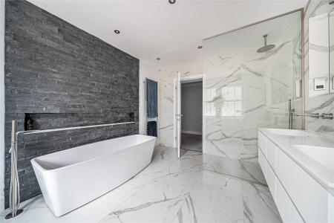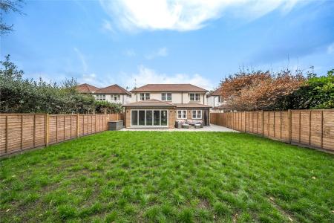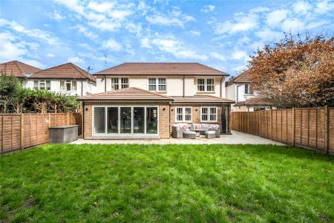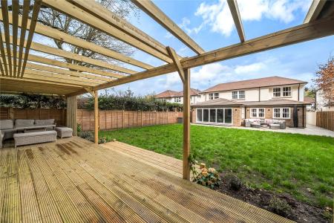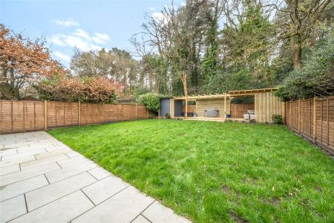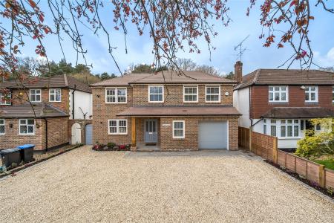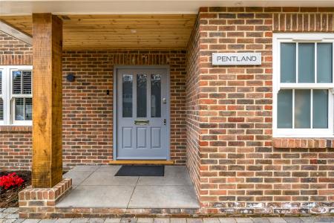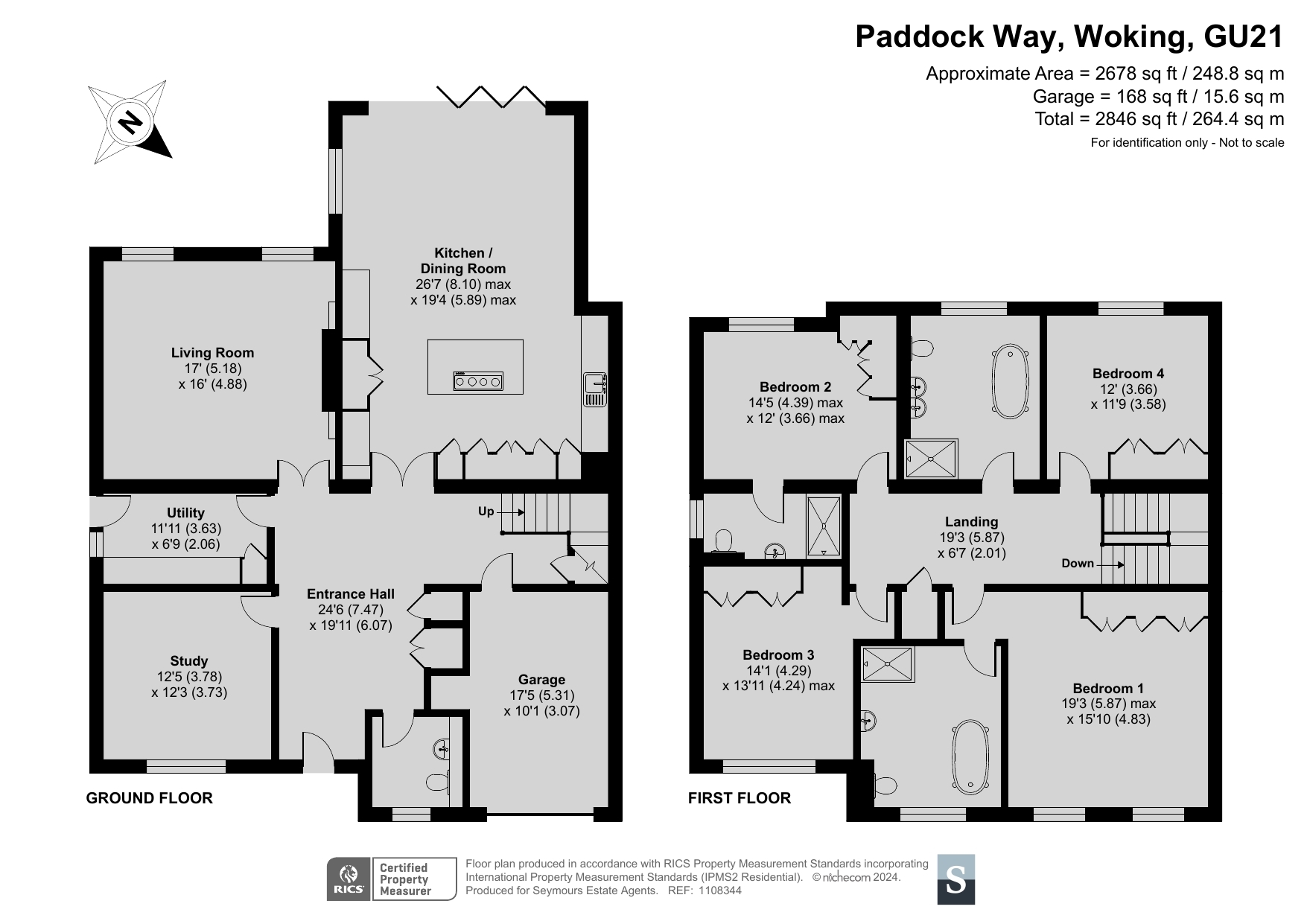- Four Bedrooms
- Three Bathrooms
- Three Reception Rooms
- Private Cul De Sac
- Cat 6 Throughout
- Underfloor Heating
- Carriage Driveway
4 Bedroom Detached House for sale in Surrey
The entrance hallway sets the scene for the rest of the home with its high ceilings and amtico herringbone flooring the first impressions are nothing short of superb. The kitchen diner is the perfect place for entertaining family and friends with direct access to the garden via the bi fold doors. The high quality kitchen itself is very contemporary with a range of eye and base level units, built-in appliances and quartz worktops. The central island, overlooking the garden is a great place to sit and socialise with friends and family. Furthermore, the downstairs offers a large living room with a built in media unit, a generous study or play room, downstairs WC, utility room and access to the integral garage. Other benefits are underfloor heating throughout the ground floor, a brand new high pressured megaflow system and water softener.
Upstairs, there are four double bedrooms The large principal bedroom is completed with built in storage and an opulent four piece en suite signing off the suite with a touch of class. Beyond this bedroom two is also offered with an ensuite bathroom and both bedrooms three and four offer ample space for a growing family or guests to stay. The family bathroom continues this theme with an oversized shower and bath along with his and hers sinks. The upstairs is a superb layout for a family mixing luxury with busy lives.
The property features a well-maintained, low-maintenance garden, including the timber-framed covered outdoor seating area which has been built to a high quality by the current owner. This addition allows the new owner to enjoy outside dining and socialising on the long summer nights or a coffee and breakfast on the beautiful summer mornings. At the front of the property, there is a large frontage, parking is never a hassle and for those in need of additional storage or workspace, there is access to the garage.
This property is conveniently situated on a private cul de sac within easy reach of both West Byfleet and Woking from where trains take around half an hour to reach Waterloo. The A3 and M25 (Junction 10) are about 3 miles providing fast access to London, Heathrow and Gatwick airports. The area in general is served well with an excellent selection of schools both in the private and state sectors including St Andrews, Hoe Bridge and Halstead. The county town of Guildford lies some 8 miles to the south with its extensive range of shops, cafes, restaurants, theatre, cinema complex, the Spectrum leisure centre and mainline station. There is excellent walking and riding locally, Horsell common is within a 10 minute walk and the RHS at Wisley is just 4 miles away. There are many golf courses nearby at Woodham, Pyrford, West Byfleet & Woking.
Important information
This is a Freehold property.
Property Ref: 547896_HOR240126
Similar Properties
5 Bedroom Detached House | Guide Price £1,650,000
Delightful in every way, Petrarch House sits within the exclusivity of a prized Horsell private road and offers an excep...
Worplesdon Hill, Woking, Surrey, GU22
5 Bedroom Detached House | Guide Price £1,650,000
A dream home for a golfer! With stunning views of the 15th green, Anderson House sits encompassed by extensive gardens b...
Fox Corner, Worplesdon, Surrey, GU3
4 Bedroom Detached House | Offers Over £1,600,000
Created to capture natural light Mandalay's expanse of glass engenders a constant connection with the gardens and hints...
6 Bedroom Detached House | Guide Price £1,695,000
A rare and secluded one acre plot with a beautiful south facing garden and small light woodland area which adjoins open...
5 Bedroom Detached House | Guide Price £1,725,000
Echoing the architecture and lifestyle of a superior Mediterranean villa, Bart House captures picturesque views of the N...
6 Bedroom Detached House | Guide Price £1,750,000
Enviably positioned in a prized private road near to Horsell Common, Craigston Cottage blends all the elegance and charm...
How much is your home worth?
Use our short form to request a valuation of your property.
Request a Valuation
