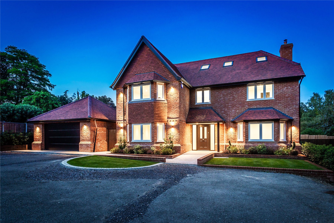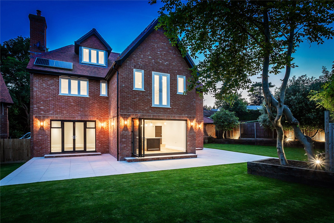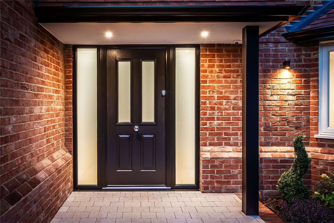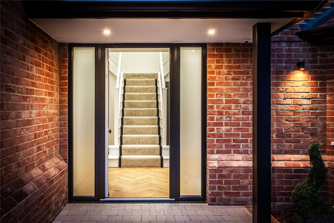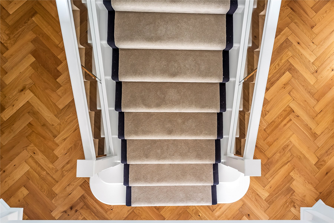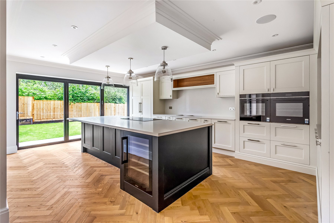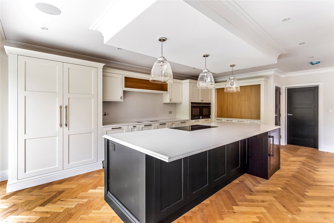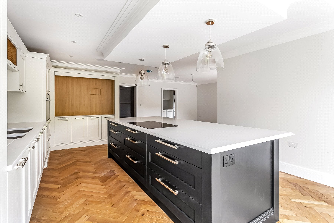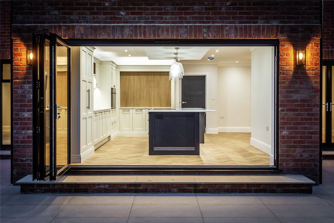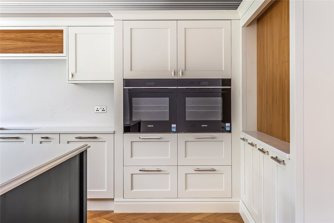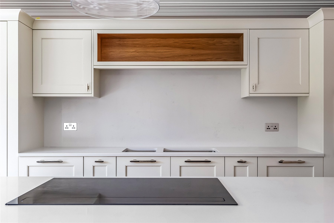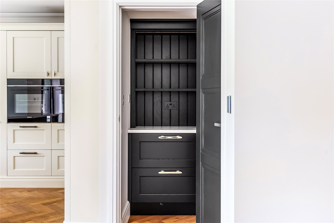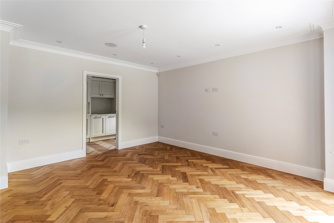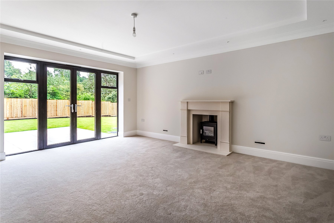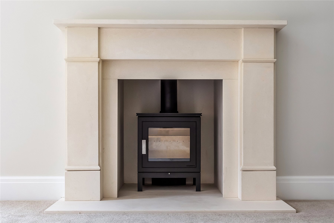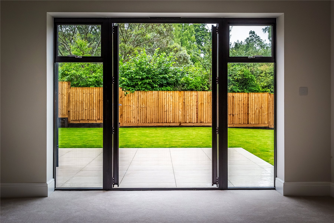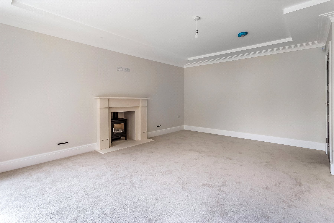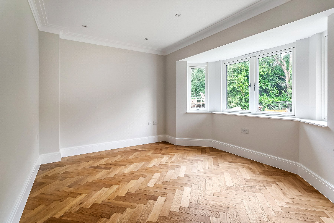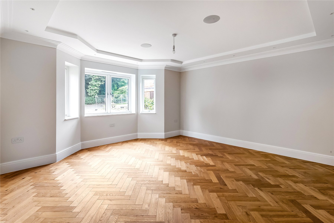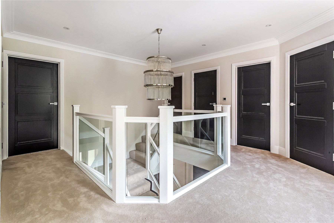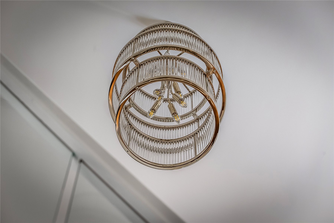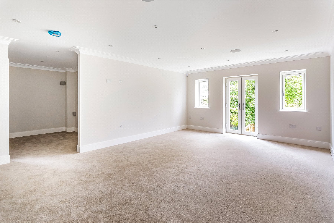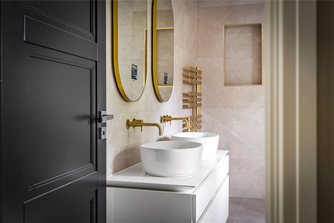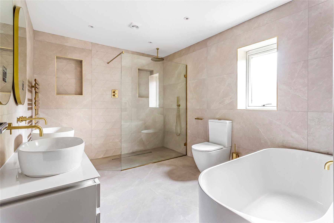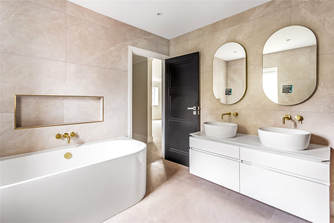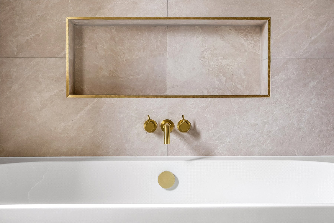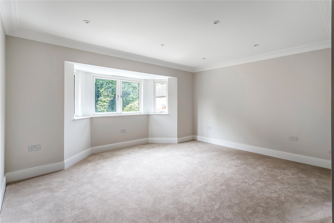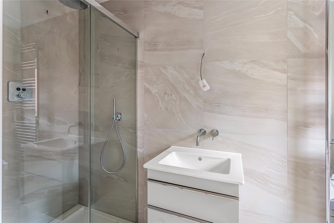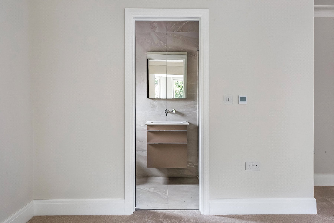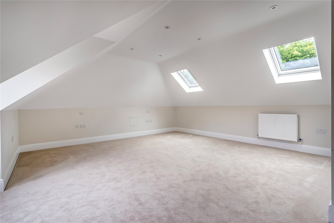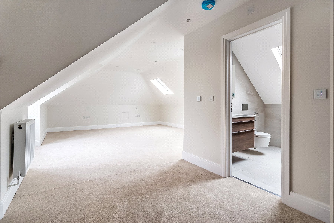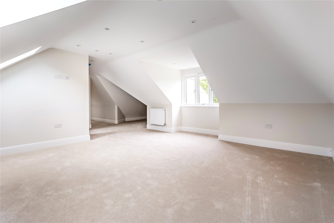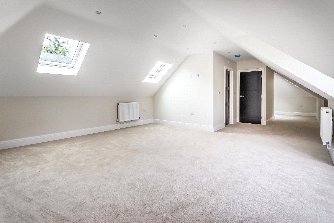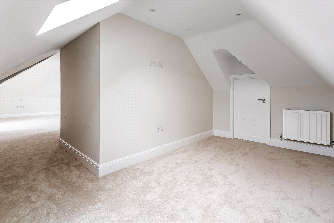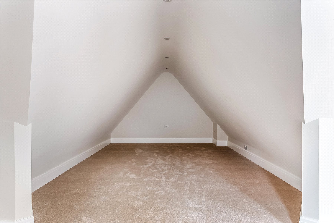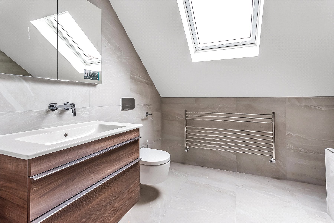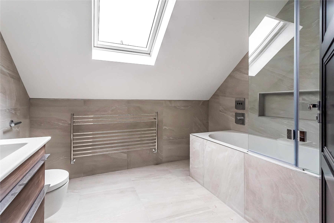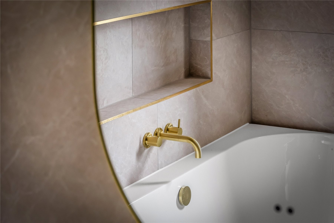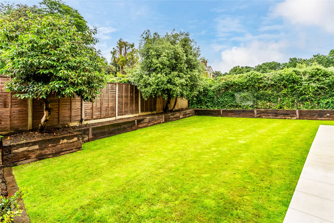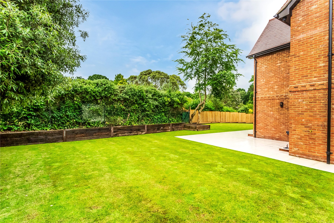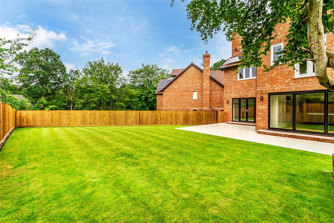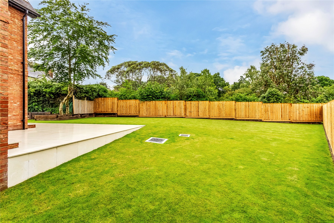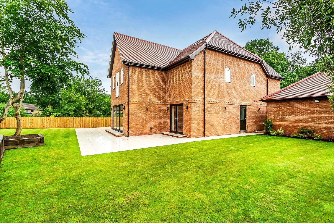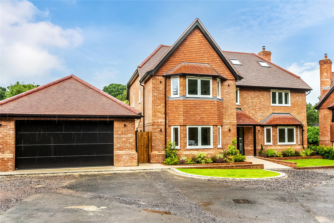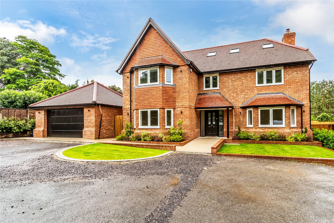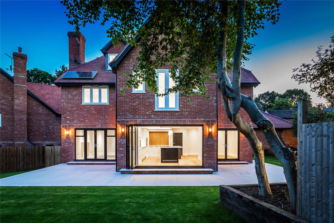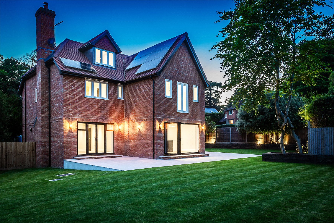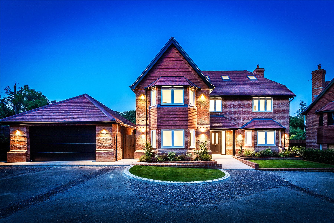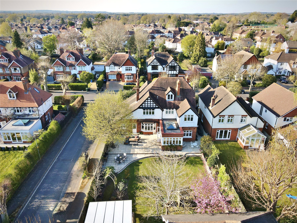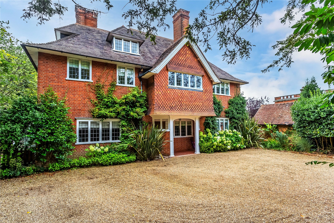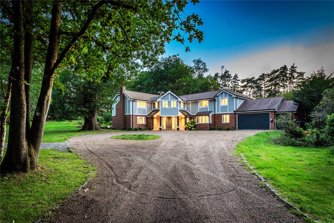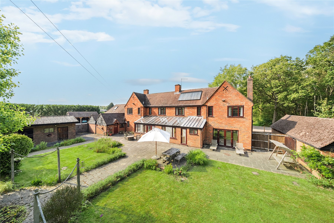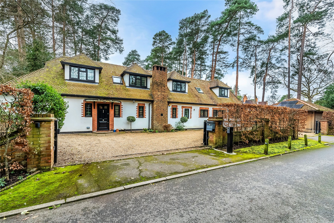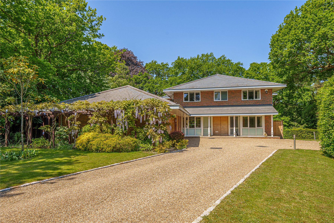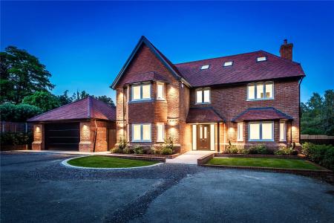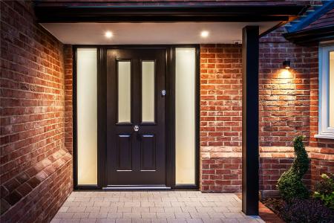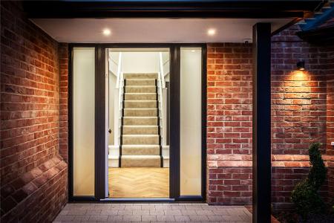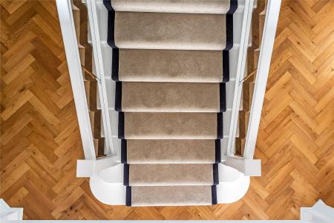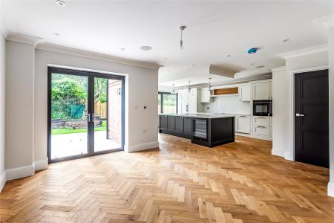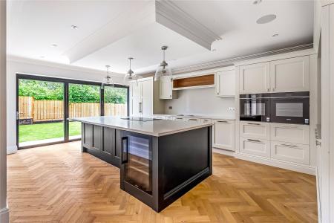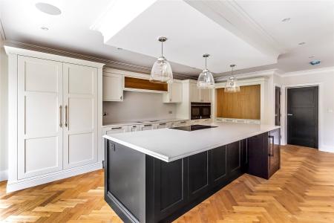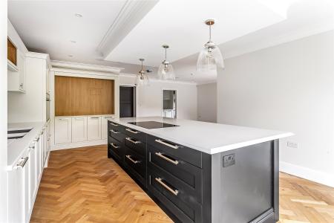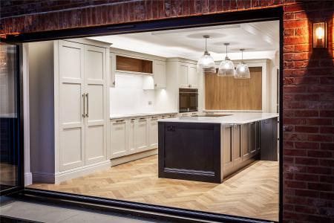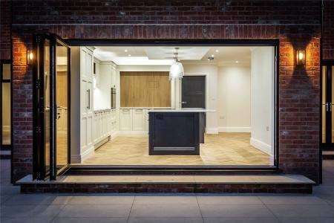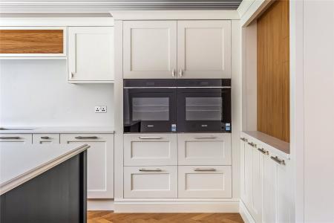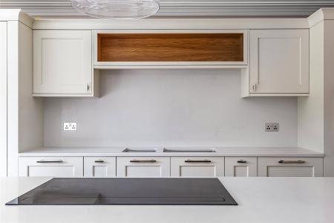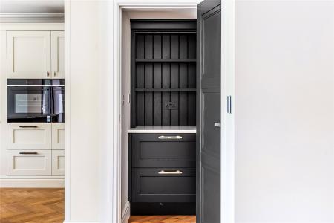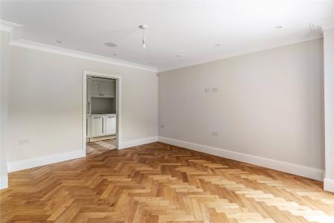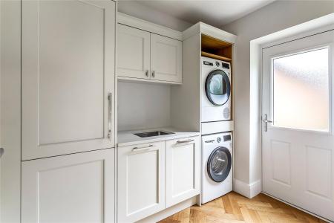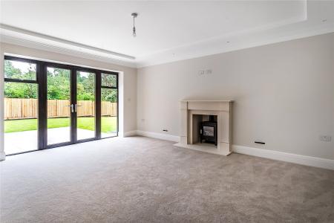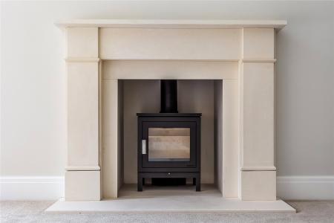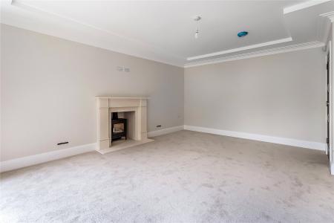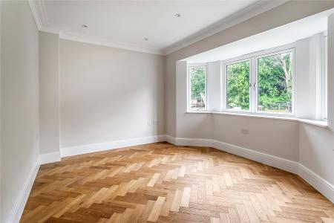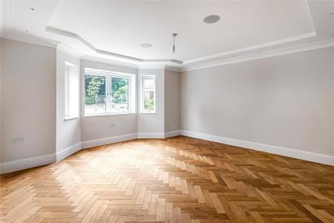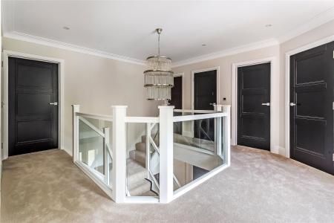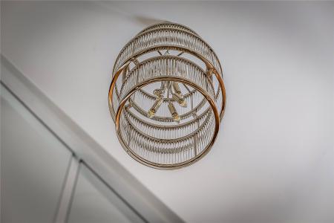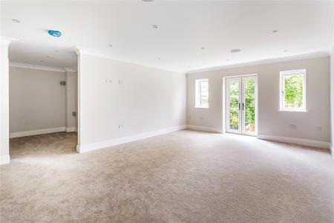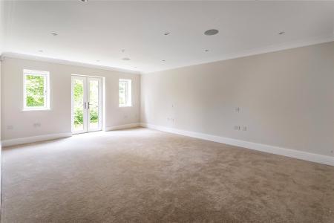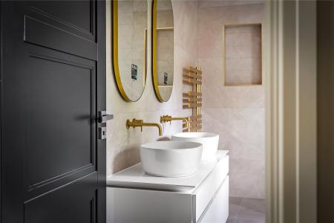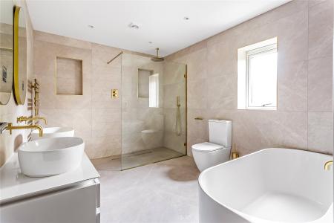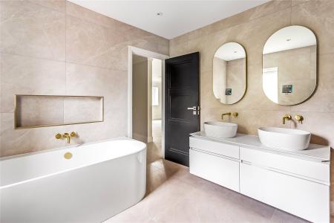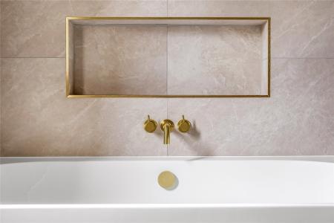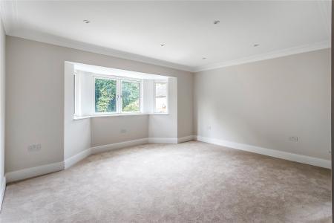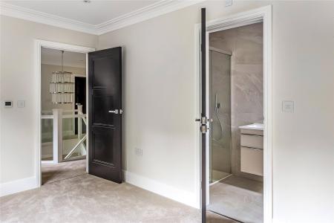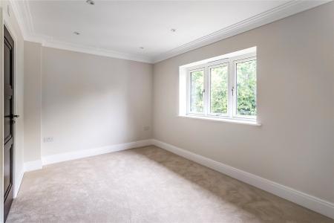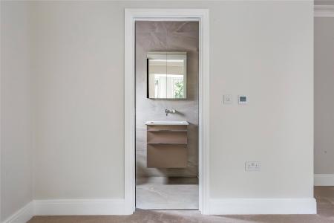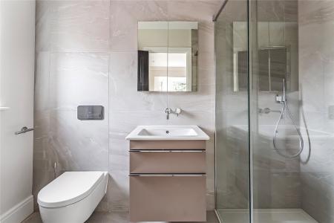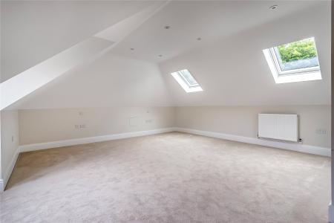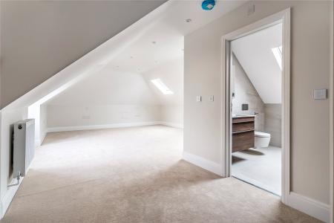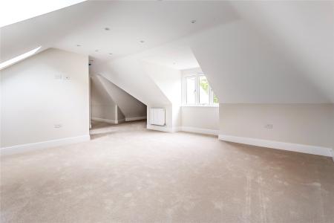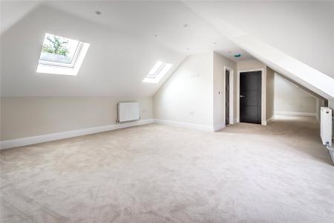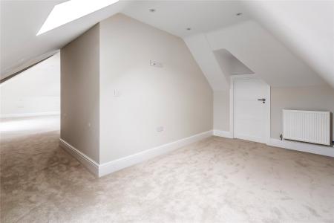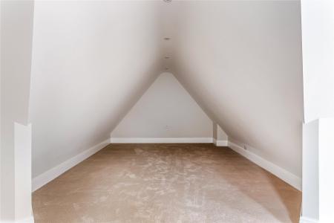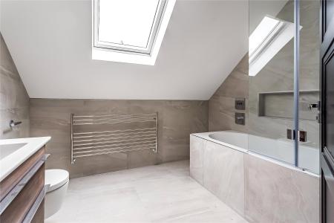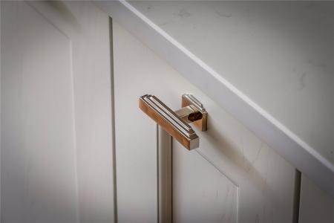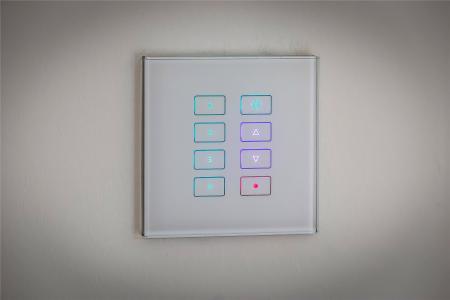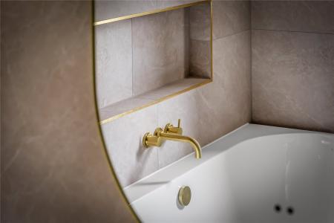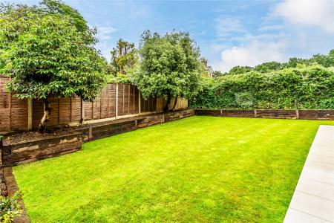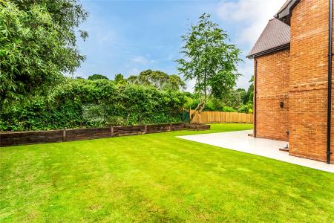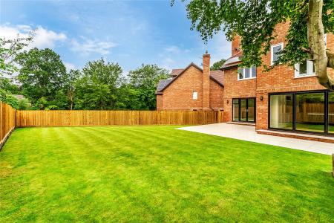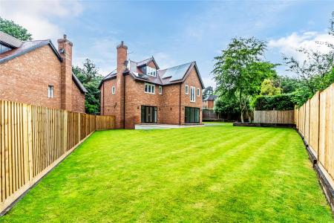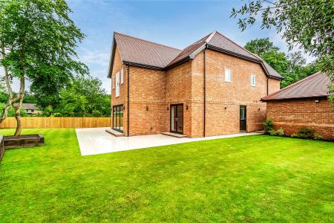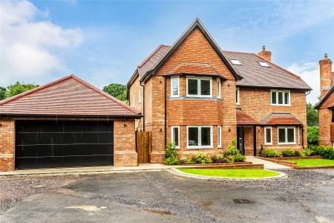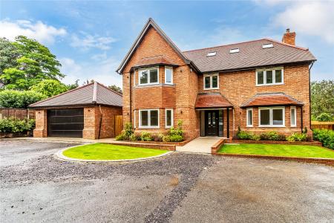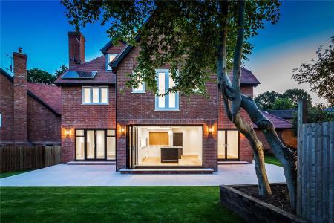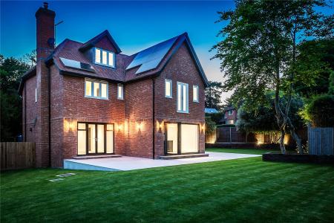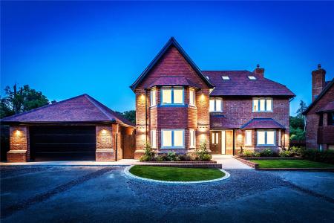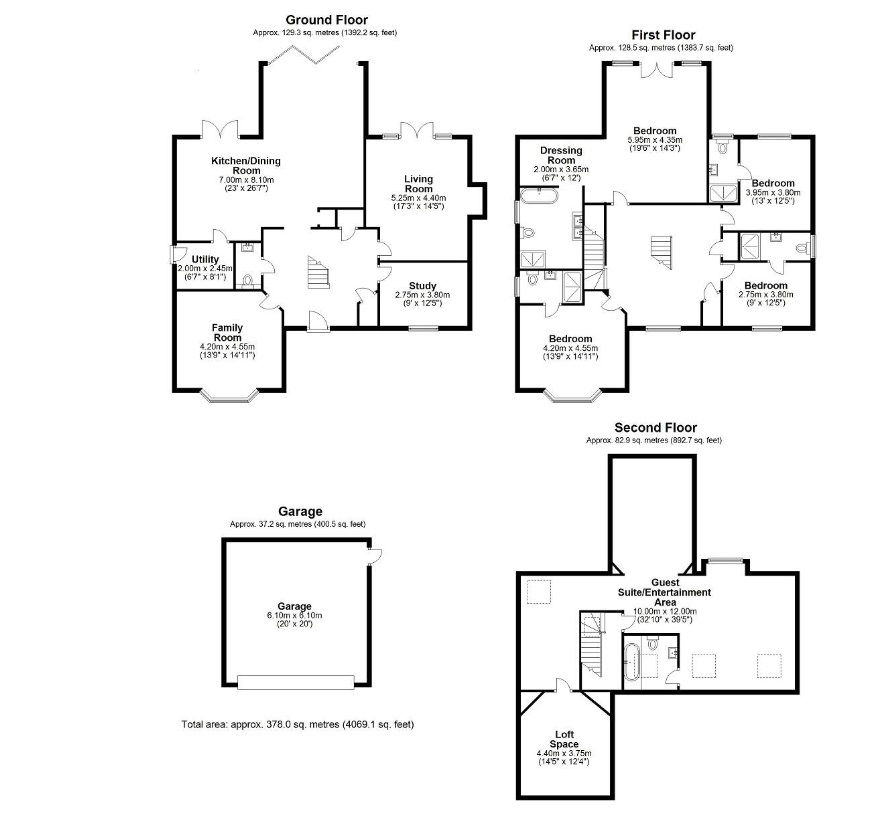5 Bedroom Detached House for sale in Surrey
A wonderful feeling of exclusivity in a brand new gated community of just two properties. Designed and curated to an impeccably high specification Dormy House generates an enviable lifestyle. Benefiting from solar power, intelligent lighting and CCTV it blends the luxury design of a bespoke Terrance Ball kitchen and Villeroy & Bosch bathrooms with the grace and grandeur of a sweeping central staircase. Opening onto landscaped gardens, a hugely fluid layout includes 3 reception rooms, a study, principal suite and top floor guest suite/entertainment area.
Brand new and ready for you to simply move in, unpack and relax, Dormy House effortlessly blends smart and eco-friendly technology with the beautiful aesthetics of a soft heritage palette, an expanse of sleek black framed glazing and the refinement of tastefully understated detailing. With underfloor heating throughout the ground and first floors, intelligent lighting, an integrated speaker system, solar panels with battery storage and CCTV, each and every aspect generates a superior example of contemporary living.
Discreetly tucked back from the coveted leafy environs of Jackmans Lane this immaculate chain free home been designed to an admirably high specification. Proffering an enhanced level of privacy and exclusivity, electric gates sweep open onto a supremely idyllic and peaceful setting shared with only one other residence.
Step in from the distinguished double fronted facade and you'll find a central entrance hall unfolding onto a spacious three storey layout that has an undeniable air of calm and cohesion. The warming tones of solid oak herringbone floors run seamlessly underfoot throughout the majority of the ground floor while a bespoke central staircase lends a graceful yet striking touch of grandeur reminiscent of the Golden Age of Hollywood.
Wrapping around you a succession of light filled rooms generates a wonderfully fluid feel and an immense degree of versatility to cater to your own lifestyle needs. Framed by full height windows French doors extend the generous dimensions of the living room out onto a landscaped patio. A focal point wood burner nestles within a handsome stone surround creating a space that's equally suited for everyday life or evenings with friends. Across the hallway bay windows encourage natural light to filter into an additional family room, while a separate study provides a haven when the need arises to work from home.
Subtly producing an enviable sense of spaciousness the considered flow of the open plan kitchen/dining/sitting room makes it a superior place for both modern family life and entertaining. Delicately lit by an expanse of French and bi-fold doors that create a superb interplay with the patio, its prodigious L-shaped design gives both definition and unity to each area. Supremely appointed the bespoke Terrance Ball kitchen pairs first class Shaker cabinetry with sleek quartz countertops, a Quooker tap and a notable array of integrated Siemens appliances that includes a wine cooler, induction hob and twin eye-level ovens. Brilliantly broad, the central island stretches out beneath a trio of elegant glass pendants and has bar stool seating that gives the chance to sit and catch up on the day's events over a glass of wine while you cook. The contrasting hues combines with feature oak detailing to lend a sophisticated dash of colour, while the choice of doors makes it temptingly easy for daily life to tumble out into the summer sun. A matching utility room keeps laundry appliances hidden from view and a ground floor cloakroom is ideal for guests.
Utterly captivating and a undeniable focal point in its own right, the bespoke staircase takes centre stage in the entrance hall sweeping you up to the first floor where the exemplary aesthetics continue throughout four double bedrooms. With soft plush carpeting underfoot and luxury Villeroy & Bosch en suites arranged in Porcelanosa tile settings, they all conjure a hugely restful escape from the world outside. An outstanding principal bedroom is a heavenly retreat at any time of the day or night. French doors in the main bedroom area look out onto the leafy greenery of a statuesque tree, a walk-through dressing has ample storage space and a superior en suite adds a sublime finishing touch with its bronze detailing. Its sumptuous suite includes a contemporary bathtub, twin countertop basins and a walk-in shower that has a streamlined inset linear drain and ceiling mounted waterfall head.
Enhancing the sense of space further still, up on the top floor an exceptional guest suite/entertainment area stretches out over 32'10" x 39'5" beneath high sloping ceilings peppered with skylights. The deluxe en suite replicates those of the main bedrooms, while the considerable living space gives plenty of options to have a cinema or games room. A walk-in loft space provides an admirable degree of accessible storage that will keep things clutter-free and when needed facilitate the easy transformation of this space from a guest suite to somewhere everyone can enjoy.
Outside
Step out from the bi-fold and French doors of the ground floor into an enclosed landscaped garden that engenders a seamless extension of the ground floor. A stone paved patio reaches out and around the full width of the house giving every opportunity for al fresco dining or to simply sit back and unwind on a sunny afternoon. The large established lawn provides children with space to play and the boughs of a feature tree provide dappled shade.
At the front of the property the greenery is complemented by a duo of lawns to either side of the canopied doorway. Flowerbeds are fully stocked with a selection of colourful shrubs and to the side a double width garage provides secure off-road parking.
Location
Jackmans Lane is a highly-regarded residential area on the southwestern fringes of Woking. The property is two miles from Woking town centre with all its shopping and recreational amenities. Communications are excellent with the main line station in Woking providing a regular service into London with journey times from around 26 minutes.
The A320 connects with the A3 for central London and Portsmouth whilst the M25 and M3 are also within easy reach. There is a good selection of both private and state schools in the area including Hoe Bridge, Holy Trinity, Royal Grammar, Guildford High, Lanesborough, and Tormead. For the sportsperson, there is golf at Woking, Worplesdon and West Hill Golf Clubs among others. There is racing at Sandown Park, sailing at Ripley, shooting at Bisley and
flying at Fairoaks.
Important Information
- This is a Freehold property.
Property Ref: 547896_HOR230372
Similar Properties
6 Bedroom Detached House | Guide Price £1,750,000
From magnificent fireplaces and south-facing gardens to a superbly crafted bespoke kitchen, this detached Edwardian hous...
6 Bedroom Detached House | Guide Price £1,750,000
Enviably positioned in a prized private road near to Horsell Common, Craigston Cottage blends all the elegance and charm...
5 Bedroom Detached House | Guide Price £1,750,000
Set within beautiful gated grounds of circa 1.66 acres, Foxcote offers an enviable measure of privacy and seclusion.
5 Bedroom Detached House | Guide Price £1,800,000
A beautiful semi-rural location that is rarely available. With circa 2.5 acres of south-facing land and gardens, Albury...
6 Bedroom Detached House | Guide Price £1,800,000
"Glen House" is an impressive six bedroom home located on a private road in the heart of Hook Heath. Set in landscaped g...
5 Bedroom Detached House | Guide Price £2,000,000
Cleverly created to carry views of the tranquil gardens throughout, resplendent walls of glass generate an outstanding i...
How much is your home worth?
Use our short form to request a valuation of your property.
Request a Valuation

