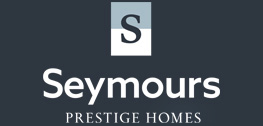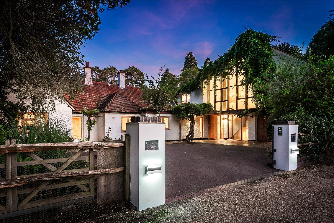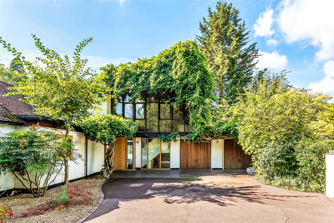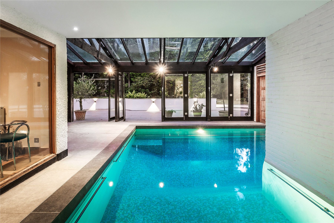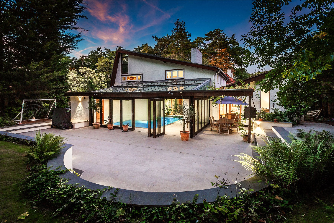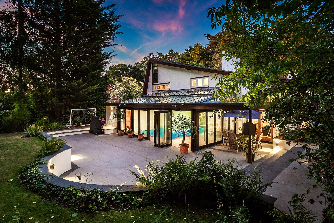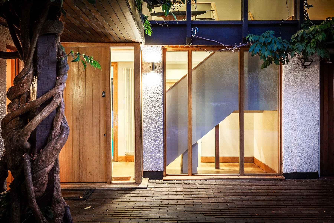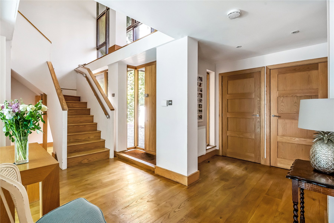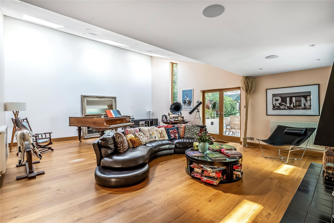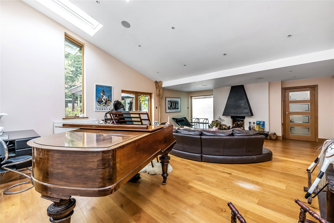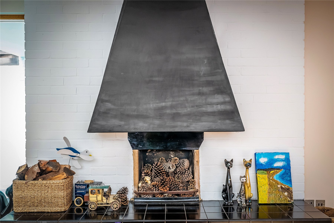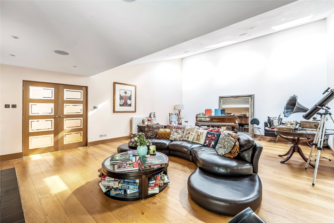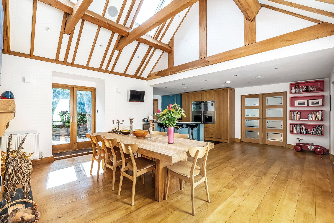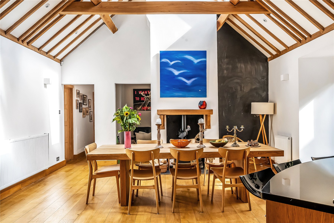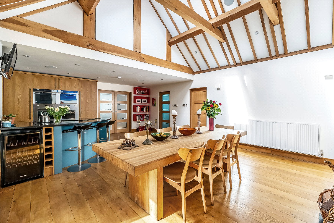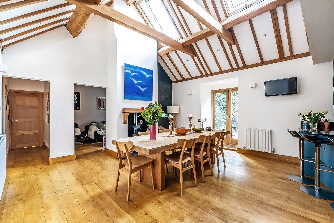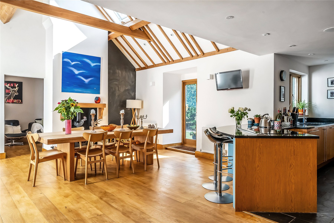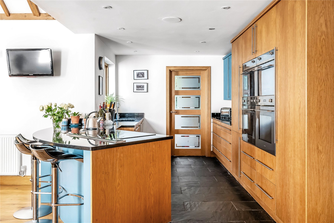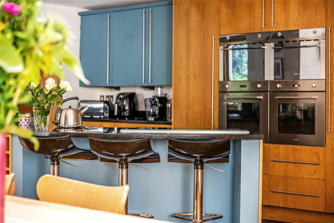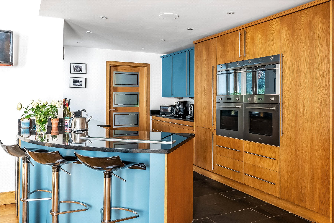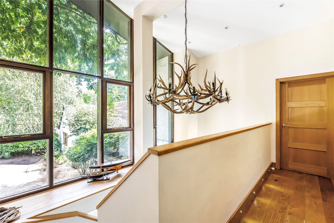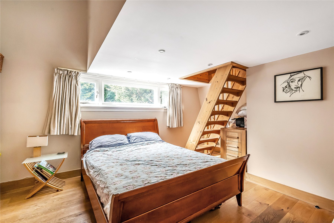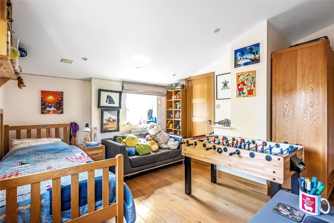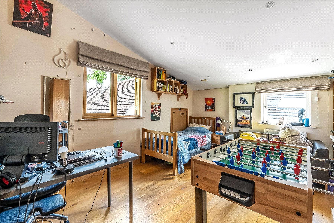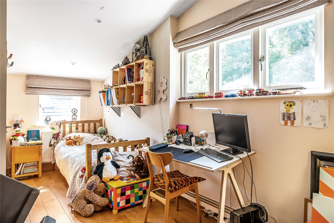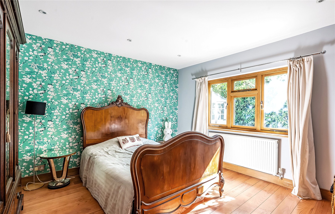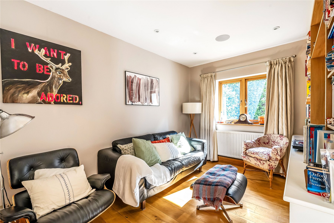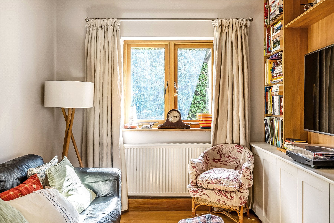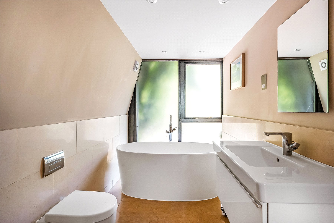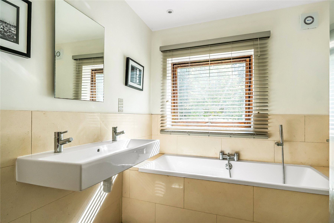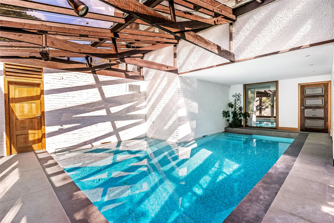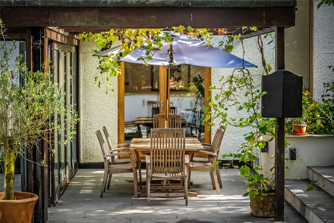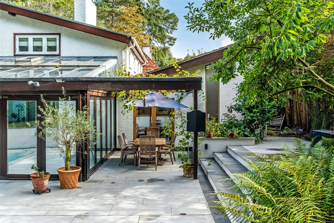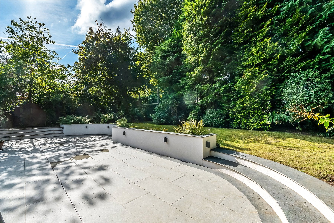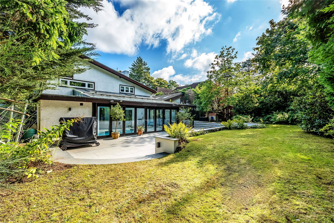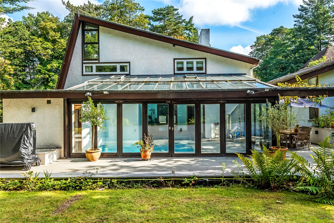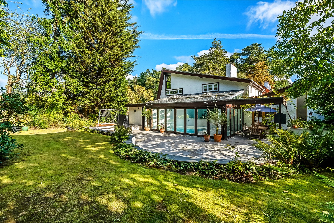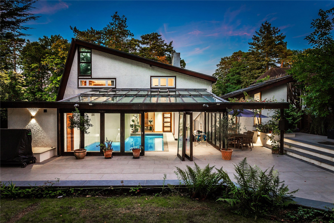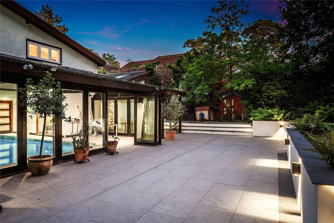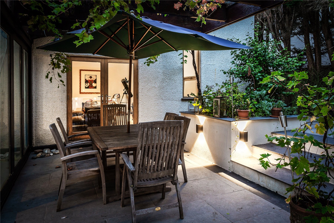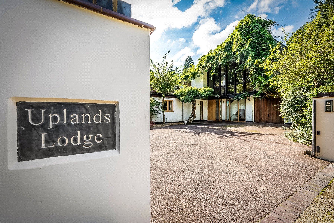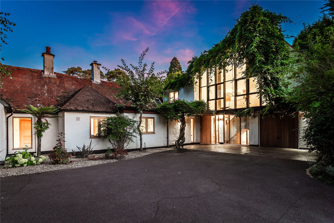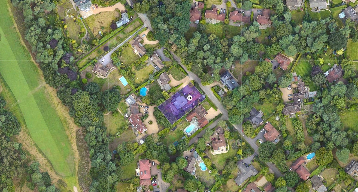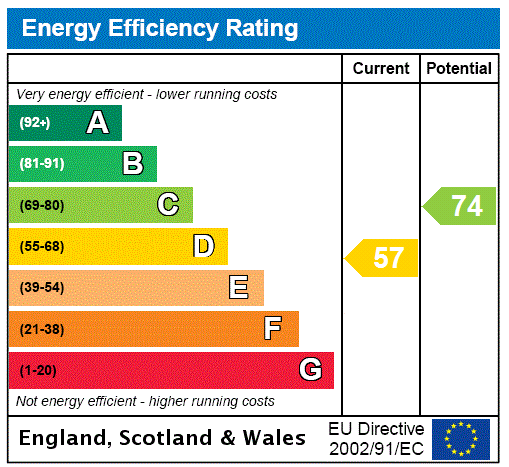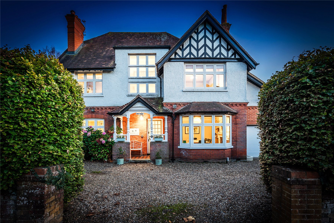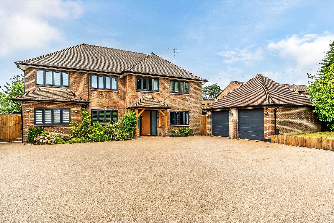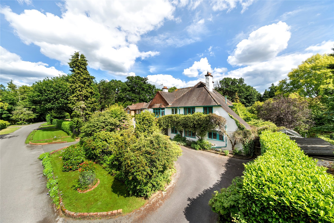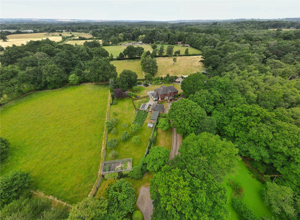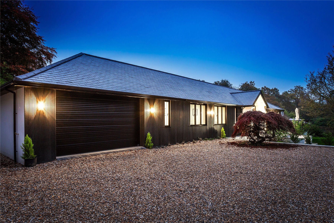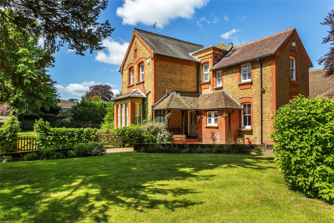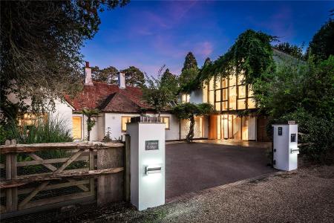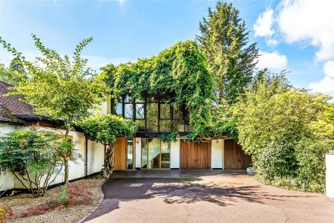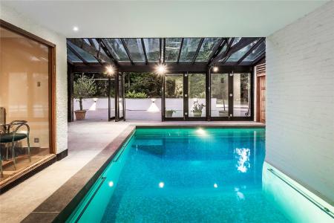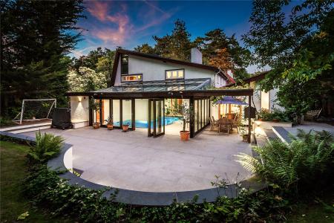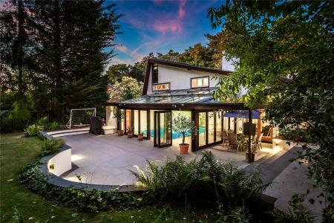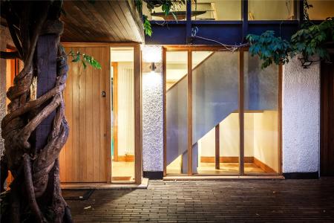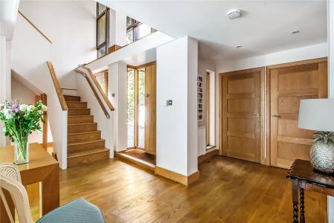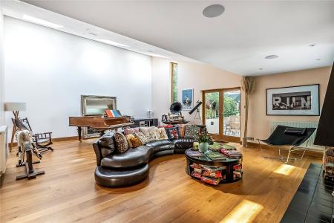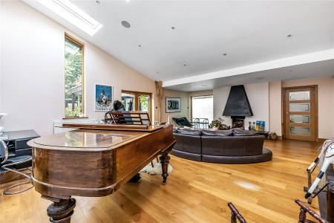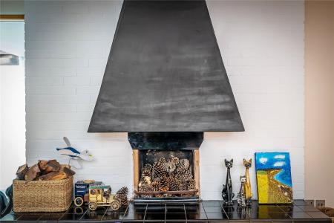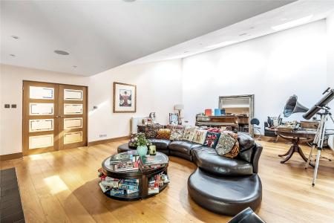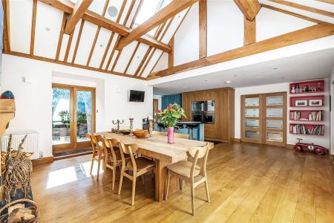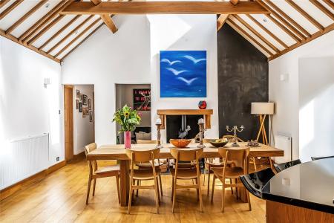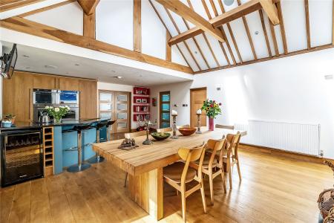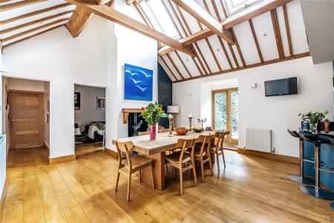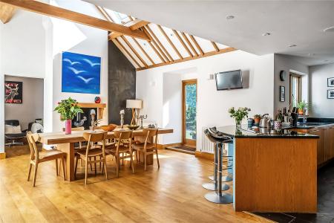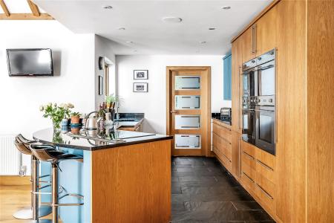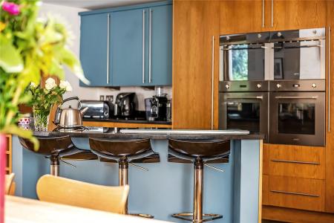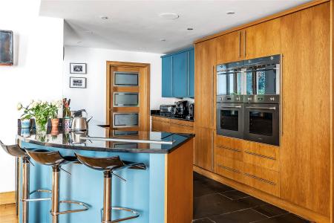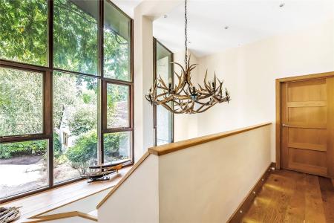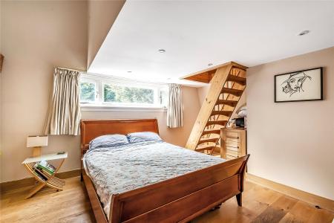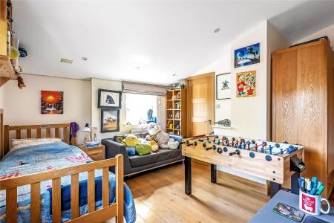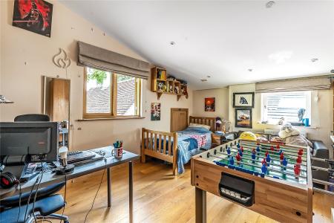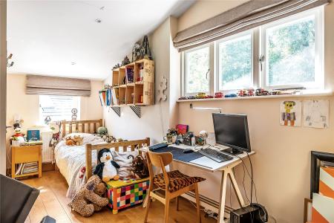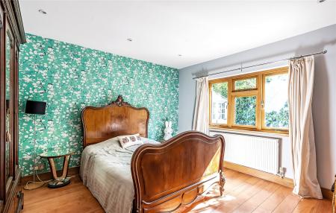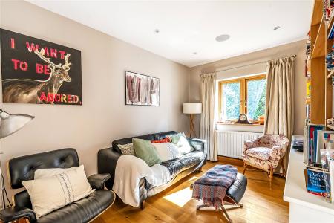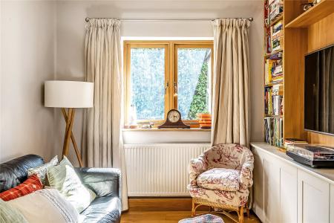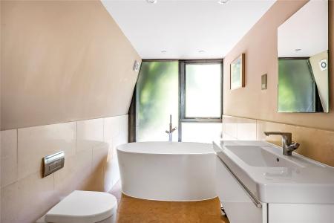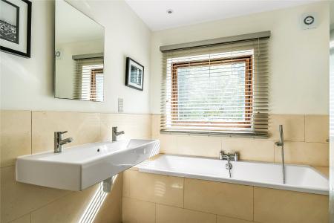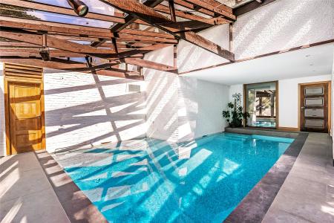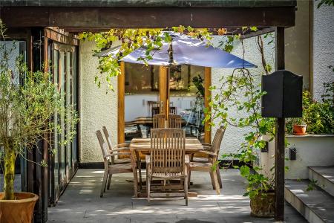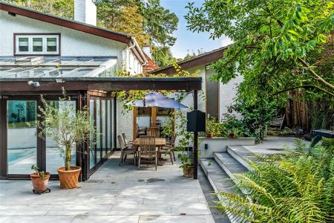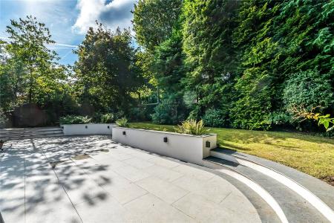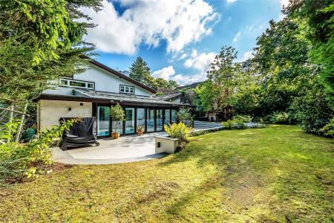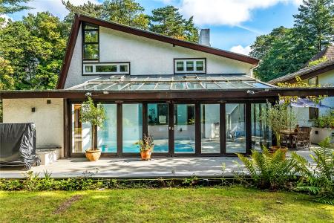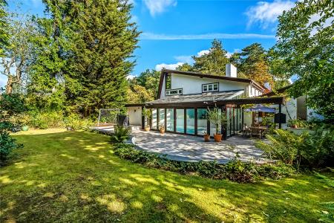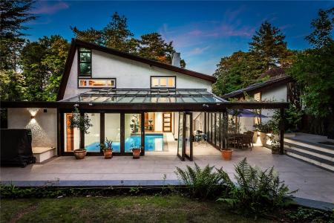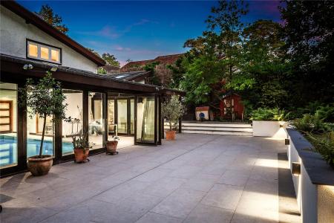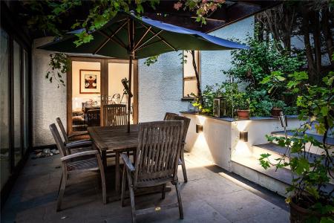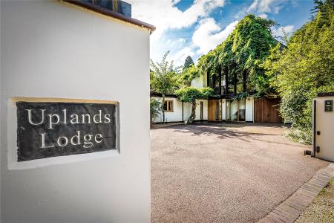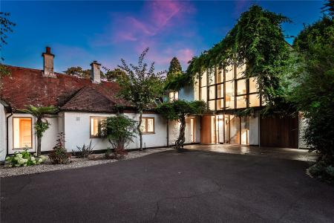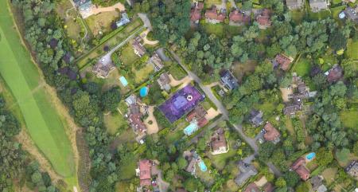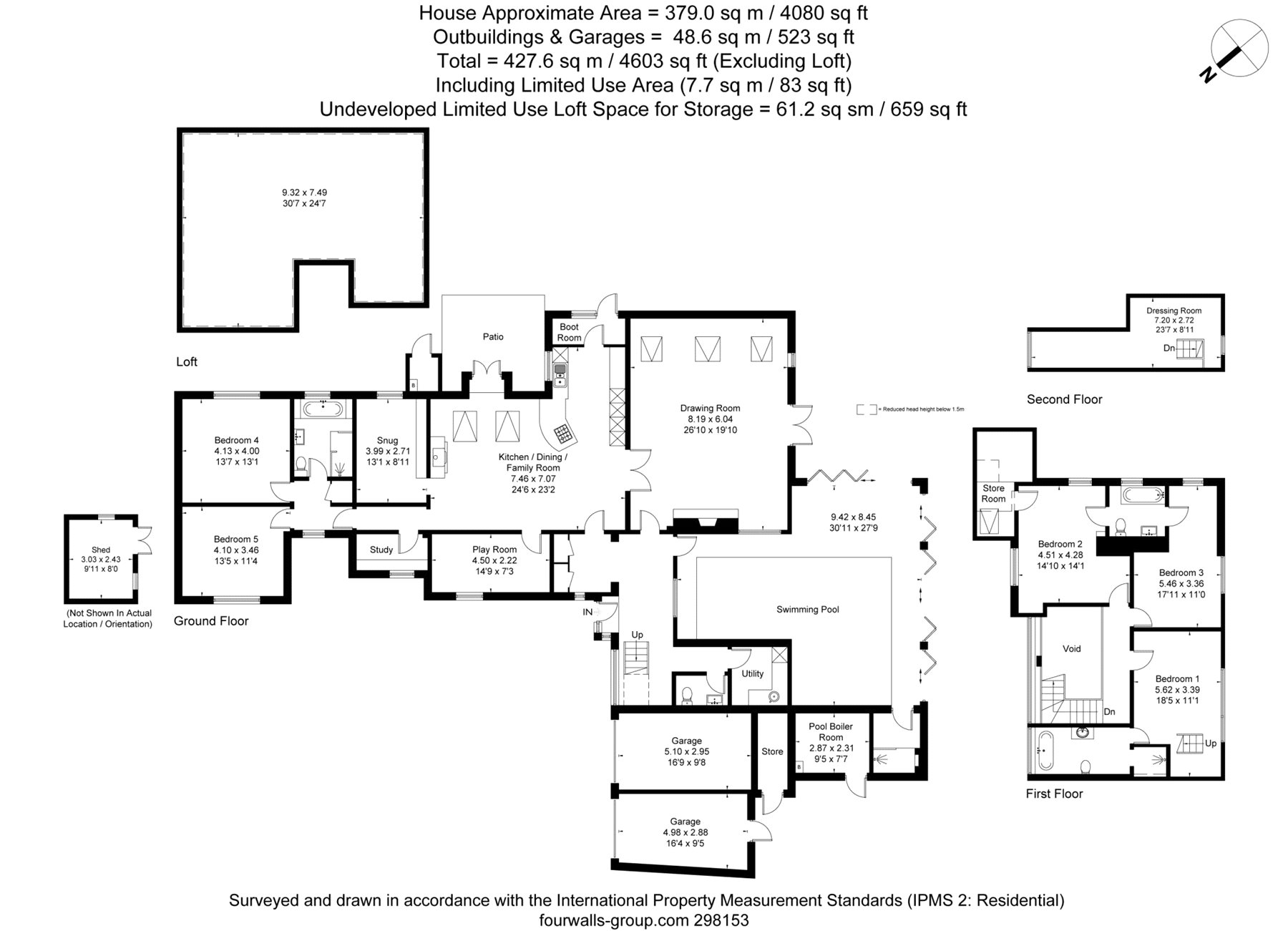5 Bedroom Detached House for sale in Surrey
With a heritage dating back to 1900 and an extended layout designed by award winning architect Elspeth Beard, whose portfolio of work has been featured on Grand Designs, Uplands Lodge proffers an outstanding example of modern life in a period property.
Set within Hook Heath's most coveted private road, secure gates sweep open to reveal a home where vaulted ceilings and timber beams retain an abundance of charm while an expanse of structural glazing creates a wonderful interplay with impeccably landscaped grounds and gardens.
Deftly extended and redesigned by award winning architect Elspeth Beard renowned for her work with landmark buildings such as the Munstead Water Tower and Threshing Barn, as featured on Grand Designs, Uplands Lodge remains hugely respectful of an original layout that traces back to circa 1900. Unfolding over 4080sq ft, its already prodigious footprint includes a large attic with the scope to be converted into two additional bedrooms and bathrooms (STNC).
Elegantly softened by the classic blooms of mature Wisteria the contemporary architecture of triple height oak framed glazing instantly captures your gaze and in turn perfectly illuminates the beautiful simplicity of the aesthetics within.
Effortlessly generating a notable feel of calm and cohesion, solid oak floors and solid oak handmade framed double glazed windows lend a warming balance to cool white walls. Superior detailing from Villeroy & Boch, Mandarin Stone, Bowers & Wilkins and Rotel combine with the subtle inclusion of solar powered remote controlled Velux blinds, Cat 5 cabling and an integrated sound system to engender an enviable sense of luxury living. Contemporary LED lighting throughout contributes to energy efficiency.
With a large picture window looking though the indoor pool and out to the gardens, a tremendous hallway opens onto a duo of spacious reception rooms that allow everyday life to filter outside at every opportunity. Interconnecting, their dimensions proffer a prized amount of space in which to relax, entertain and spend time together as a family. With a trio of skylights set within the clean lines of a majestically tall double height sloping ceiling, the considerable triple aspect drawing room has the focal point of a working fireplace and French doors to the tranquillity of an al fresco dining area.
Inner double doors connect this exceptional space to the adjacent kitchen/dining/family room where a magnificent vaulted ceiling conjures a breathtaking voluminosity. Bathed in light from a duo of skylights, exposed timber beams stretch out overhead reminding you of the original heritage of the home, and whilst further French doors tempt you out onto the wrap-around terracing, a wood burner nestles within the chimney breast. In the supremely well-appointed kitchen a first class array of four Smeg ovens (including a Smeg steam oven) is housed within a bank of solid oak cabinetry. Sleek granite countertops complement the Mandarin Stone slate tiled floor and a curved peninsula with bar stool seating, an induction hob and downdraft extractor both delineates and unites the room.
An adjoining snug and playroom are versatile to your needs and a study provides a peaceful haven to work from home. The fluid layout of the ground floor extends to two double bedrooms ideal for either guests, members of the family preferring ground floor accommodation or live-in nanny, presenting opportunity for multi-generational living now or in the future as families grow and evolve. Together, they share a deluxe bath/shower room arranged in a limestone setting.
Accessed from the main entrance hall, the glorious heated indoor swimming pool that can be enjoyed year round is encased by expansive walls of bi-fold doors that pull back to permit the terracing to become a seamless extension of its design.
Refurbished in 2023 with a new Marbelite plaster finish, the pool reaches out beneath the beams of a glazed ceiling creating an enviable oasis from the hubbub of daily life. An adjoining shower room is a finer detail that makes life that little bit easier and the ground floor of this impressive home is completed with a boot room, utility room and cloakroom.
Upstairs on the first floor the striking wall of triple height glazing lends a stunning backdrop to a galleried landing. A principal bedroom has a luxurious Villeroy & Boch en suite and Victoria + Albert Volcanic Limestone free standing bath and stairs to a fitted dressing room. Two double bedrooms open into an equally refined Jack and Jill bathroom. It's good to note that each of these additional rooms have double aspect views of the gardens and include one with easy access to a handy walk-in store room. All of the bathrooms and en suite are by Villeroy & Boch and are finished with Mandarin Stone limestone tiles and Hansgrohe and AXOR Patricia Urquiola tap and shower fittings.
Outside
Sitting back from the private environs of Pond Road, the gated grounds and gardens of Uplands Lodge offer a secluded sanctuary from the world outside. A considerable driveway combines with two attached garages to supply secure off-road parking for several vehicles, while the exemplary landscaping of tiered terracing encompasses the property giving every reason to step outside, enjoy al fresco dining, lazy sunny afternoons or simply sit and admire your surroundings.
Statuesque trees and conifers lend a leafy backdrop, raised lawns give children a chance to play and whilst flowerbeds are fully stocked with the evergreen foliage of ferns and shrubs, tastefully chosen external lighting perfectly complements the considered detailing that flows throughout every aspect of this superior home.
Location
The property is two miles from Woking town centre with all its shopping and recreational amenities. Communications are excellent with the main line station in Woking providing ample car parking availability and a regular service into London with journey times from of 26 minutes.
The elegant market town of Guildford is 15 minutes away by car, offering an array of upscale retail outlets, bars and restaurants.
The A320 connects with the A3 for central London and Portsmouth whilst the M25 and M3 are also within easy reach.
There are a good selection of both private and state schools in the area including Hoe Bridge, Halstead St Andrew's, Holy Trinity, RGS Royal Grammar School, Guildford High School, Charterhouse, Lanesborough, Aldro, Ripley Court, Tormead and St Catherine's. School bus routes to Reed's School in Cobham, Cranmore School and St Theresa's in Effingham are closely accessible nearby.
For the sportsperson, you will find golf at Woking and Pyrford Golf Clubs among others and Hook Heath Tennis Club and a number of horse riding stables and riding schools are within easy reach. Ice skating, swimming clubs and bowling are available in nearby Guildford. Racing at Sandown Park, sailing at Ripley, shooting at Bisley and flying at Fairoaks.
Important information
This is not a Shared Ownership Property
This is a Freehold property.
Property Ref: 547896_HOR220162
Similar Properties
6 Bedroom Detached House | Guide Price £1,850,000
From magnificent fireplaces and south-facing gardens to a superbly crafted bespoke kitchen, this detached Edwardian hous...
4 Bedroom Detached House | Offers in excess of £1,850,000
Enviably designed for the perfect al fresco lifestyle. Set within a coveted private road, this breath-taking residence h...
Worplesdon, Guildford, Surrey, GU3
5 Bedroom Detached House | Guide Price £1,850,000
Set within the exclusivity of Worplesdon Hill's most prestigious locations, this characterful family home offers fantast...
Pirbright, Woking, Surrey, GU24
5 Bedroom Detached House | Offers in excess of £2,000,000
Encompassed by the privacy of approximately 5.4 acres of stunning grounds and surrounding common land, Heath Oaks sits p...
5 Bedroom Detached House | Guide Price £2,000,000
Nestled on a leafy side road in the coveted area of Hook Heath Road, this completely rebuilt and remodelled distinguishe...
6 Bedroom Detached House | Offers Over £2,000,000
Shipley House dates back to 1885 and is a stunning example of large Victorian residence with the architecture and charac...
How much is your home worth?
Use our short form to request a valuation of your property.
Request a Valuation
