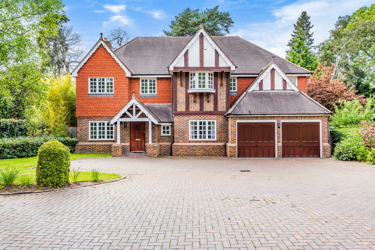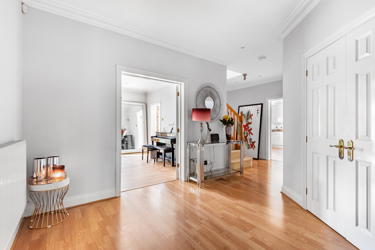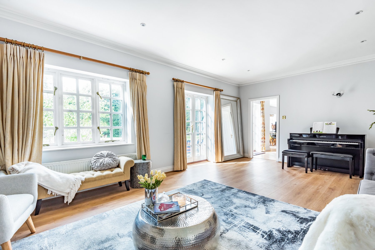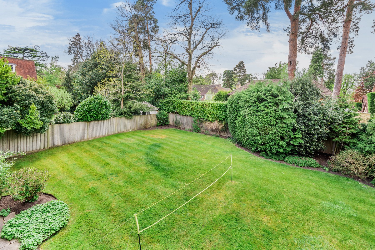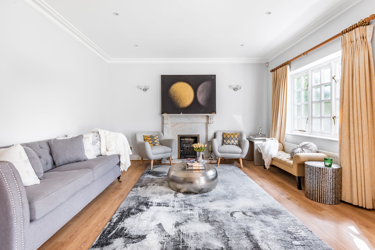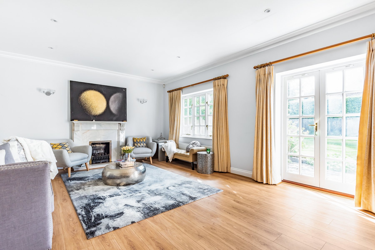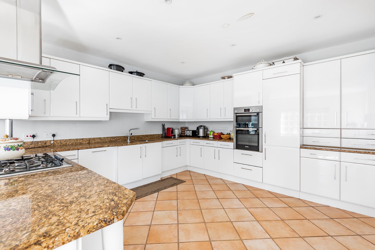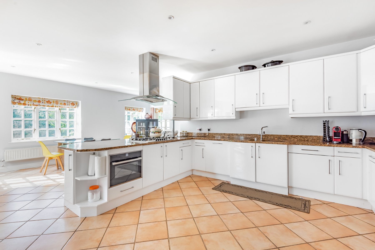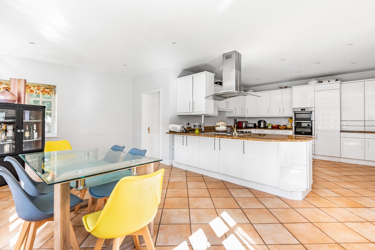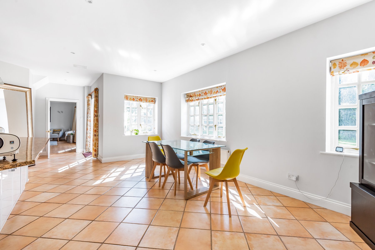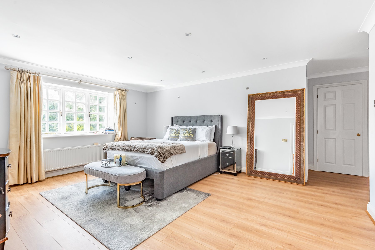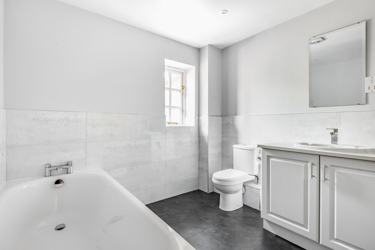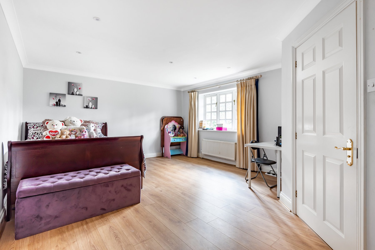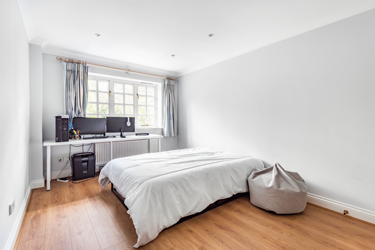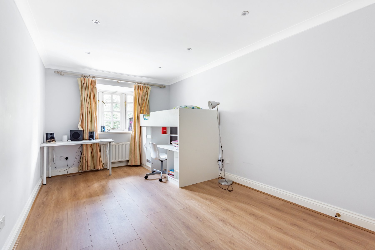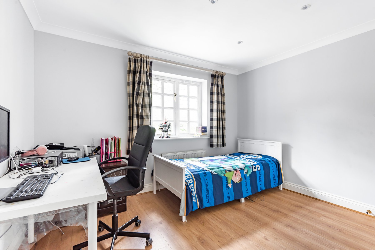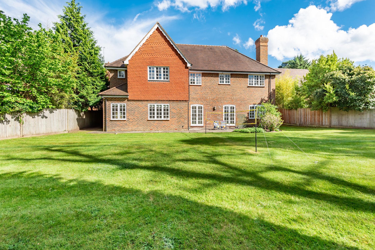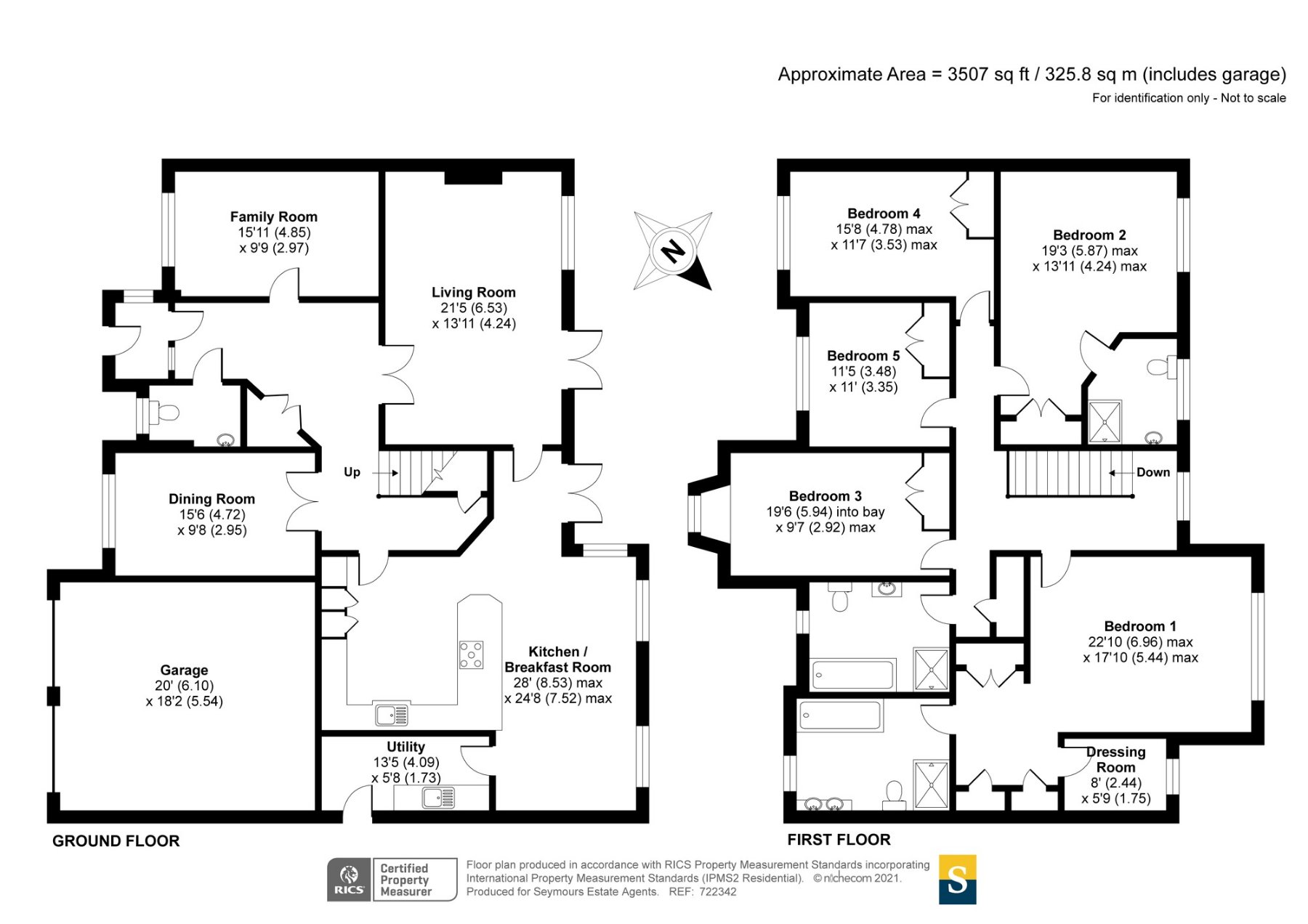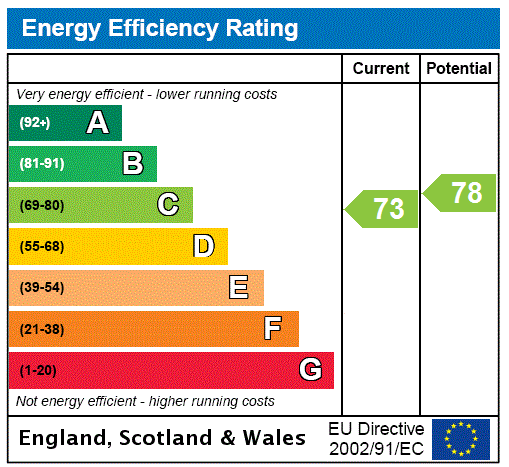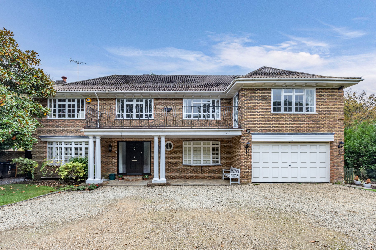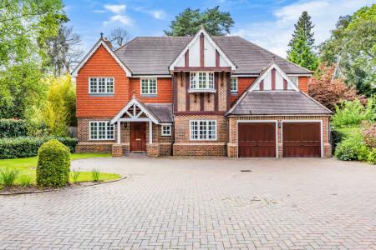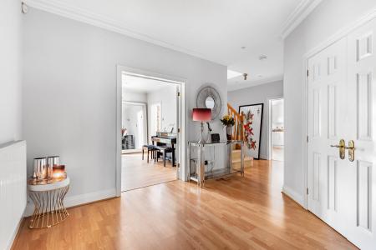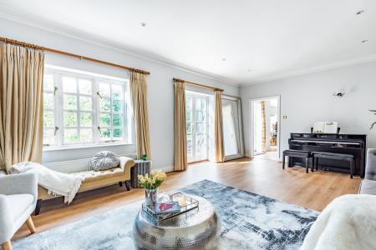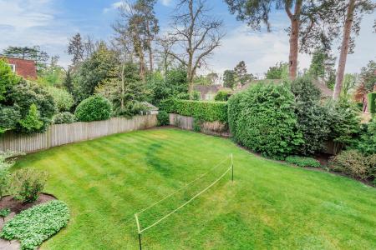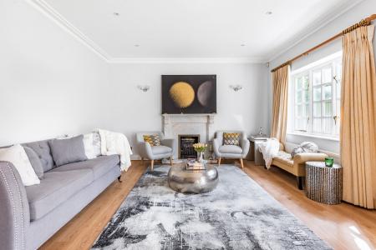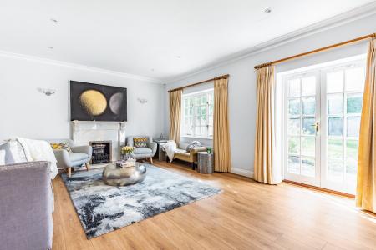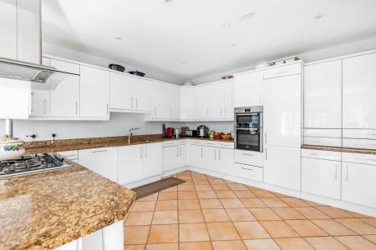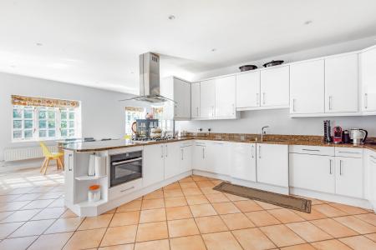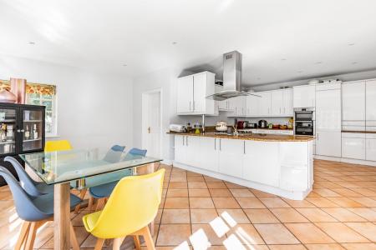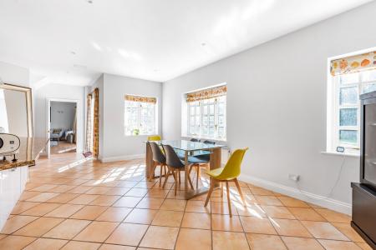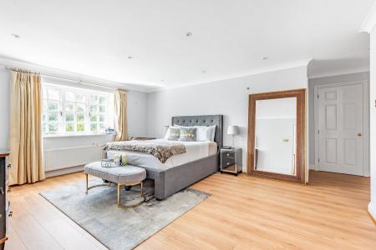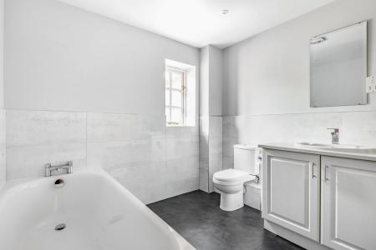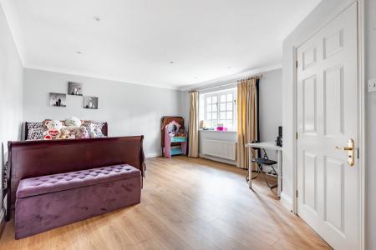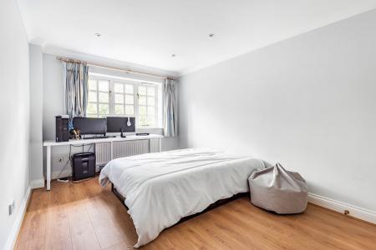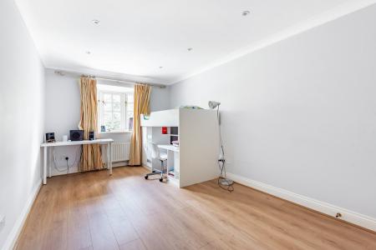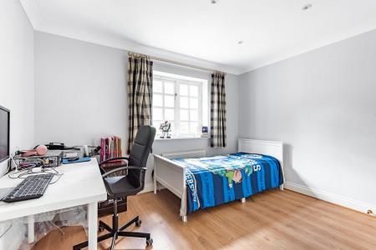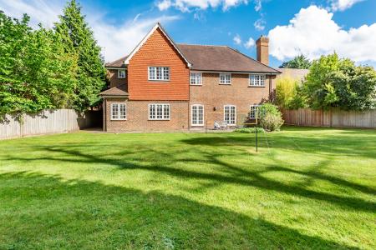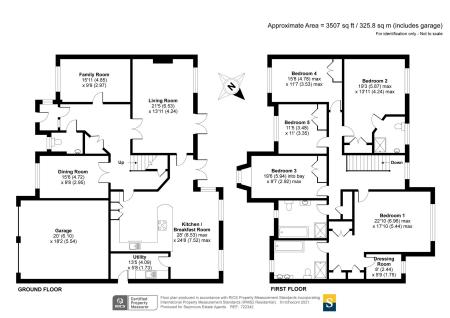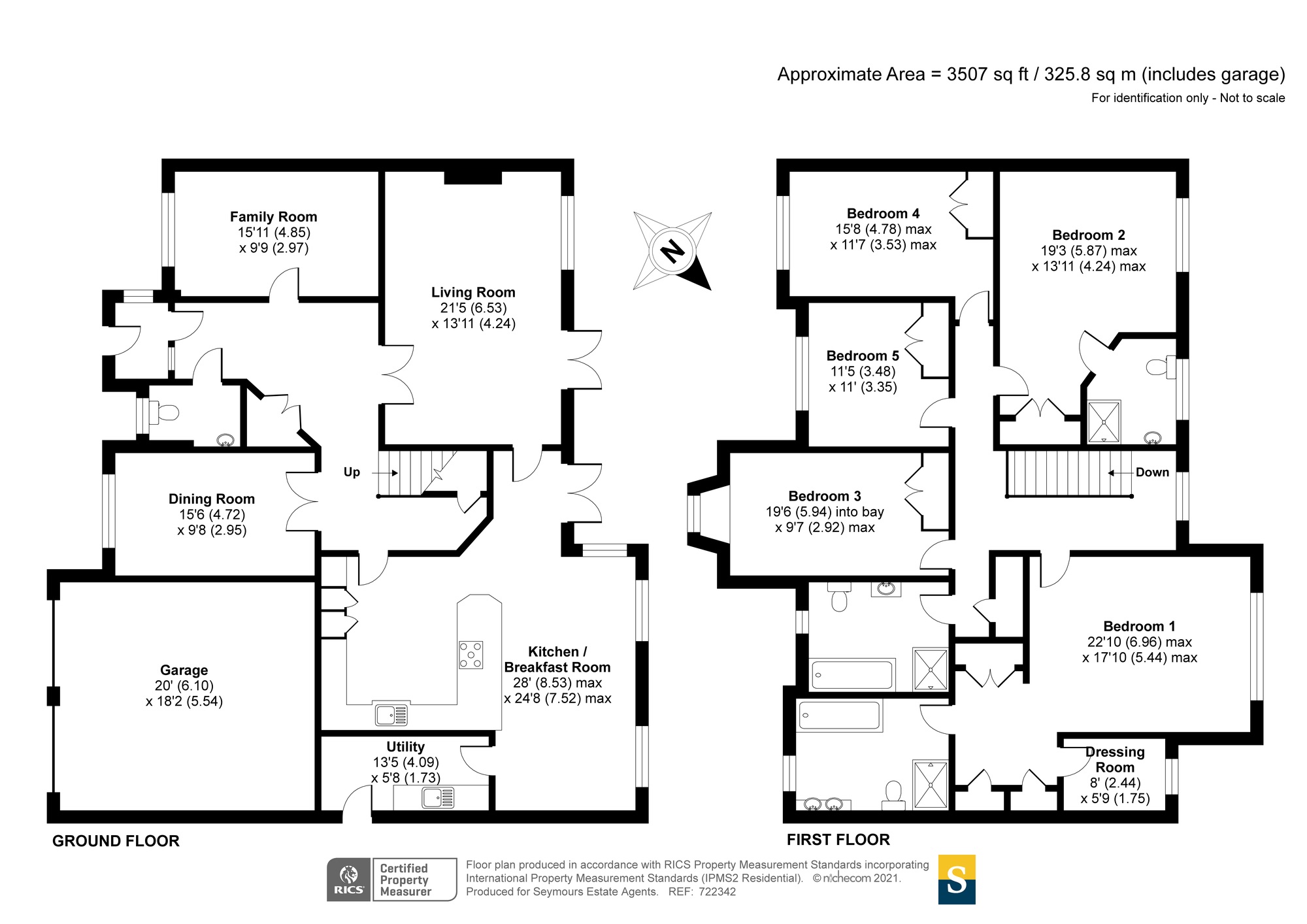5 Bedroom Detached House for sale in Surrey
A magnificent 5-bedroom family home presented in excellent decorative order and set within a very secure and attractive gated development, conveniently situated between the centres of West Byfleet & Woking. The property offers fantastic living accommodation throughout, extending to 3,507 sq ft and is laid out over two floors. The ground floor comprises a very welcoming reception hall, an open plan kitchen/breakfast room with lovely views overlooking the rear garden, a bright and airy living room, a separate dining room, a family room and an excellent utility room. The first floor offers an impressive master bedroom with dressing room and ensuite bathroom, four further spacious bedrooms all with built in wardrobes, bedroom two also features an ensuite whilst the remaining 3 are serviced by a modern family bathroom. There is potential to convert the loft (stpp). This amazing home is accessed via automated entrance gates, leading onto an impressive driveway with parking for many cars, and gives access to the double garage. The outside, to the front there is an extensive area of well-maintained lawn, gated side access leads to the beautifully maintained and completely secluded rear garden predominantly laid to lawn. No onward chain!
The property is situated halfway between Woking and West Byfleet Centres. The trains from here take around half an hour to reach Waterloo. The A3 and M25 (Junction 10) is about 3 miles providing fast access to London, the south and Heathrow and Gatwick airports. The area in general is served well with an excellent selection of schools for all ages both in the private and state sectors. The county town of Guildford lies some 8 miles to the south with its extensive range of shops, cafes, restaurants, theatre, cinema complex and the Spectrum leisure centre. There are golf courses at Pyrford, West Byfleet and Woking.
Entrance Porch Tiled floor, double glazed window, radiator, spotlights, door to:-
Entrance Hall Stairs to first floor landing, understairs storage cupboard, radiator, spotlights, coved ceiling, wall mounted thermostat, built in cupboard, dimmer light switch, burglar alarm panel.
Cloakroom Obscured double glazed window, tiled floor, partially tiled walls, radiator, low level wc, spotlights, wash hand basin.
Sitting Room Gas effect feature fireplace, double glazed window, two radiators, French doors opening onto the rear garden, spotlights, coved ceiling, wall light points, TV socket, dimmer light switch.
Dining Room Double glazed window, radiator, spotlights, coved ceiling.
Kitchen/Breakfast/Family Room Comprehensive range of base and eye level cupboards and drawers with concealed lighting, granite work surfaces with splash back, inset sink unit, built in appliances to include "Smeg" six ring gas hob with extractor canopy above, double oven, fridge and freezer, "Siemens" dishwasher and "Bosch" microwave oven, four double glazed windows, three radiators, tiled floor, spotlights, telephone point, two TV sockets, breakfast bar, French doors opening onto the rear garden, door to:-
Utility Room Granite work surfaces with inset single drainer stainless steel sink unit, space and plumbing for washing machine and tumble dryer, wall mounted boiler, tiled floor, radiator, spotlights, door to garage and side access.
Study Double glazed window, radiator, telephone point, coved ceiling, spotlights, TV socket, dimmer light switch, entry phone system.
Landing Access to loft space, built in airing cupboard housing "Megaflow" hot water cylinder and ample shelved storage space, double glazed window, coved ceiling, two radiators, spotlights.
Master Bedroom Double glazed window, two radiators, built in wardrobes, spotlights, coved ceiling, TV socket, telephone point, dimmer light switch, door to Ensuite Bathroom and door to:-
Dressing Room Double glazed window, radiator, coved ceiling.
Ensuite Bathroom Enclosed bath with mixer tap and shower attachment, shower cubicle, two wash hand basins with cupboards underneath, low level wc, obscured double glazed window, tiled walls, tiled floor, spotlights, ladder style heated towel rail.
Bedroom Two Double glazed bay window, built in wardrobe, radiator, TV socket, telephone point, coved ceiling, spotlights, dimmer light switch, door to:-
Ensuite Shower Room Shower cubicle, pedestal wash hand basin, low level wc, obscured double glazed window, partially tiled walls, tiled floor, spotlights, ladder style heated towel rail.
Bedroom Three Double glazed bay window, built in wardrobe, radiator, TV socket, telephone point, coved ceiling, spotlights, dimmer light switch.
Bedroom Four Double glazed window, radiator, built in wardrobe, TV socket, telephone point, coved ceiling, spotlights, dimmer light switch.
Bedroom Five Double glazed window, radiator, built in wardrobe, TV socket, telephone point, coved ceiling, spotlights, dimmer light switch.
Bathroom Enclosed bath with mixer tap and shower attachment, shower cubicle, wash hand basin with cupboards underneath, low level wc, obscured double glazed window, partially tiled walls, tiled floor, spotlights, ladder style heated towel rail.
OUTSIDE
The Front Accessed via electric gates, brick paved driveway providing off road parking facilities leading to garage, gated side access to rear garden.
Integral Double Garage Two electric up and over doors, power, light.
Rear Garden Mainly laid to lawn with adjoining borders of mature shrubs and trees, large patio area.
Postcode GU22 8PB
Important information
This is not a Shared Ownership Property
This is a Freehold property.
Property Ref: 761348_WBF100334
Similar Properties
5 Bedroom Detached House | Guide Price £1,750,000
A handsome 5 bedroom detached Victorian house that has been subject to a complete transformation (designed by Concept 8...
5 Bedroom Detached House | Guide Price £1,675,000
Conveniently located and tucked away at the end of a peaceful cul-de-sac just off one of Pyrford�s most pres...
5 Bedroom Detached House | Guide Price £1,600,000
A truly outstanding and comfortable 2526 sq ft, 5-bedroom detached family house which has been cleverly extended and mod...
5 Bedroom Detached House | Guide Price £1,895,000
Found within a magnificent half acre plot, and set well back off the road, an imposing 5-bedroom period property (4,133...
6 Bedroom Detached House | Guide Price £2,850,000
Timeless elegance set in beautiful, gated grounds, St Margaret�s Lodge unfolds over a magnificent 6481sq ft...

Seymours (West Byfleet)
Station Approach, West Byfleet, Surrey, KT14 6NG
How much is your home worth?
Use our short form to request a valuation of your property.
Request a Valuation
