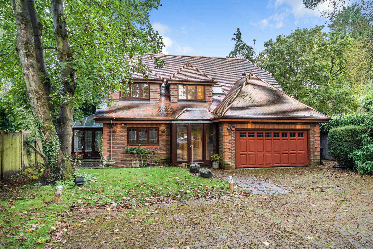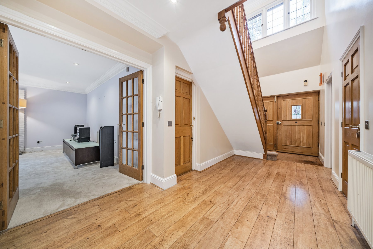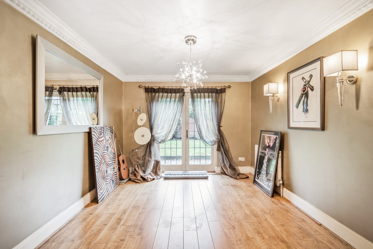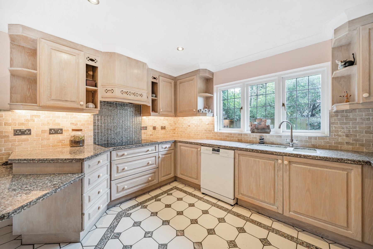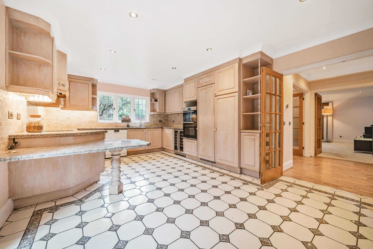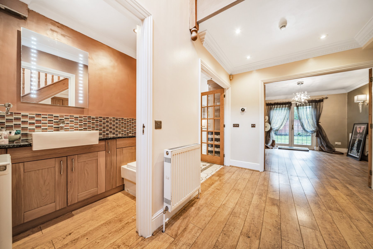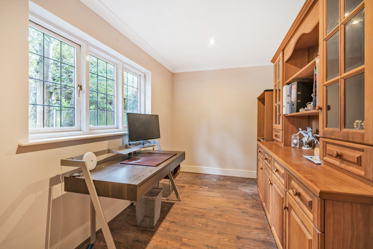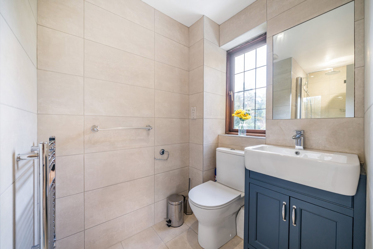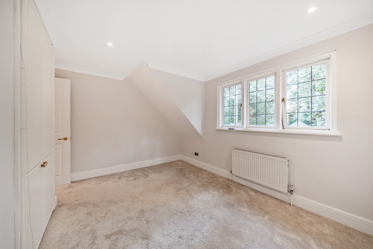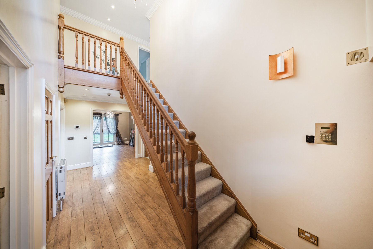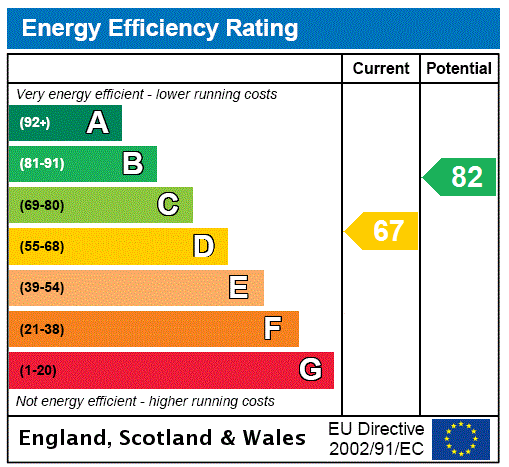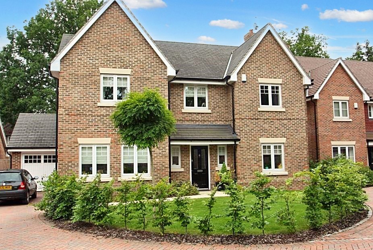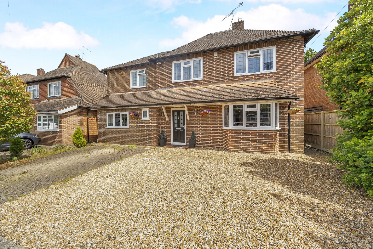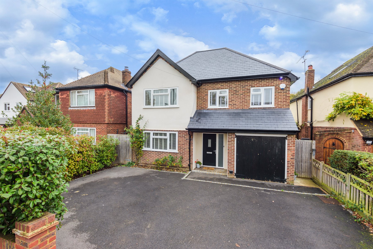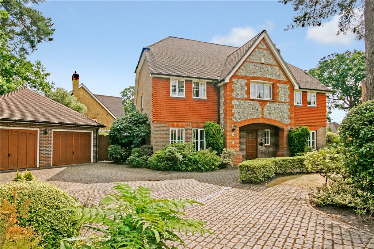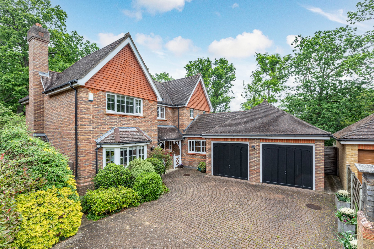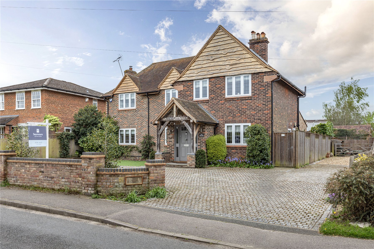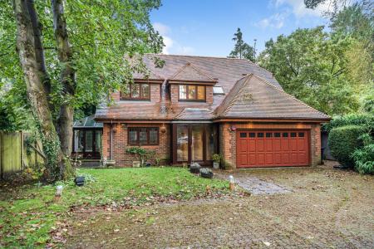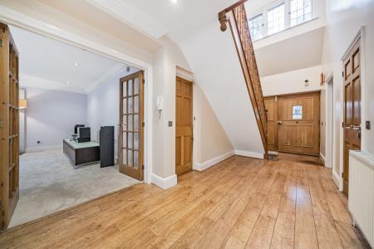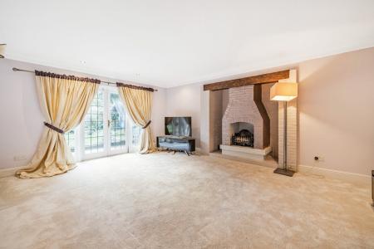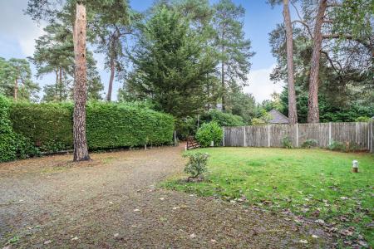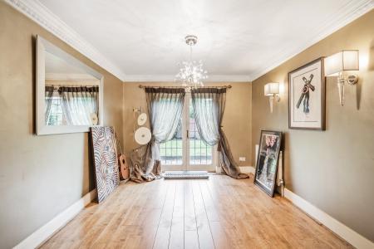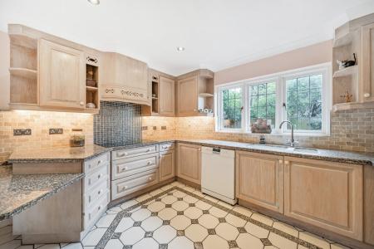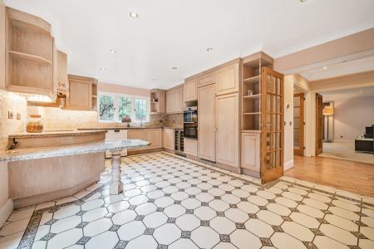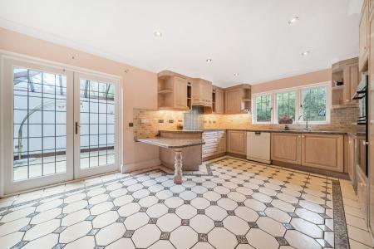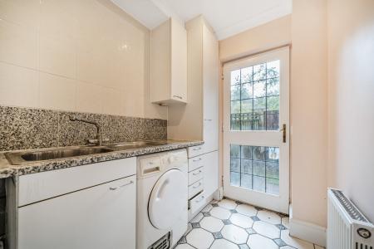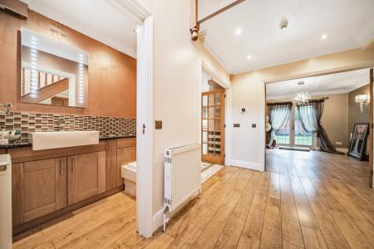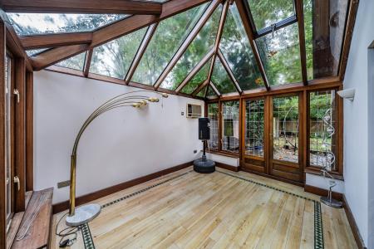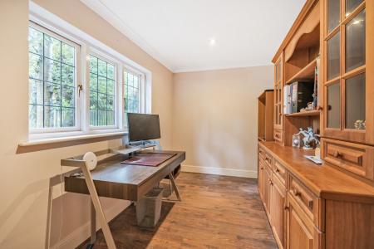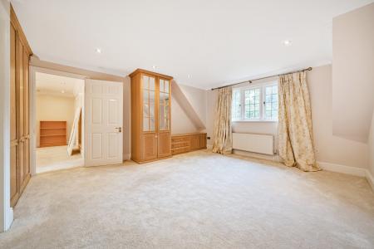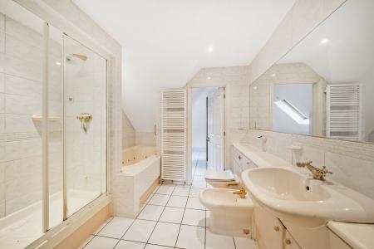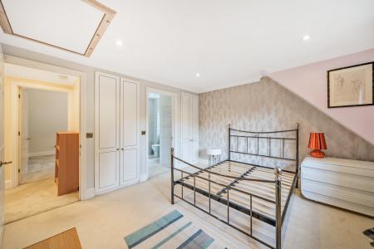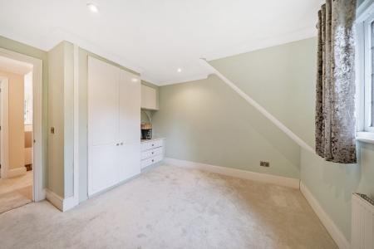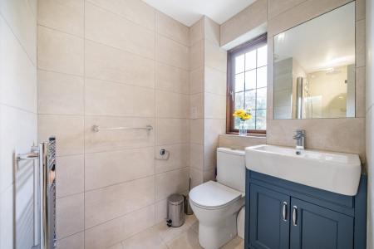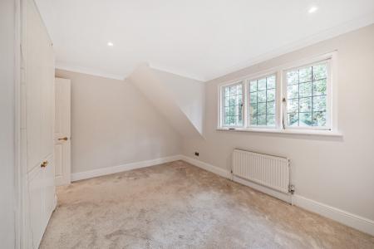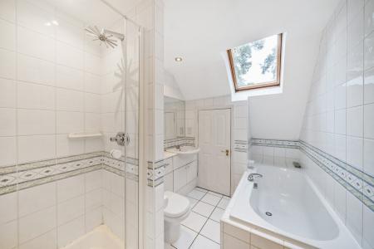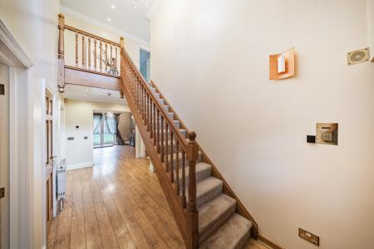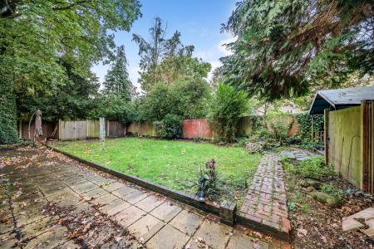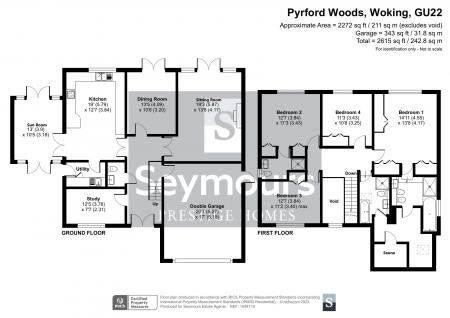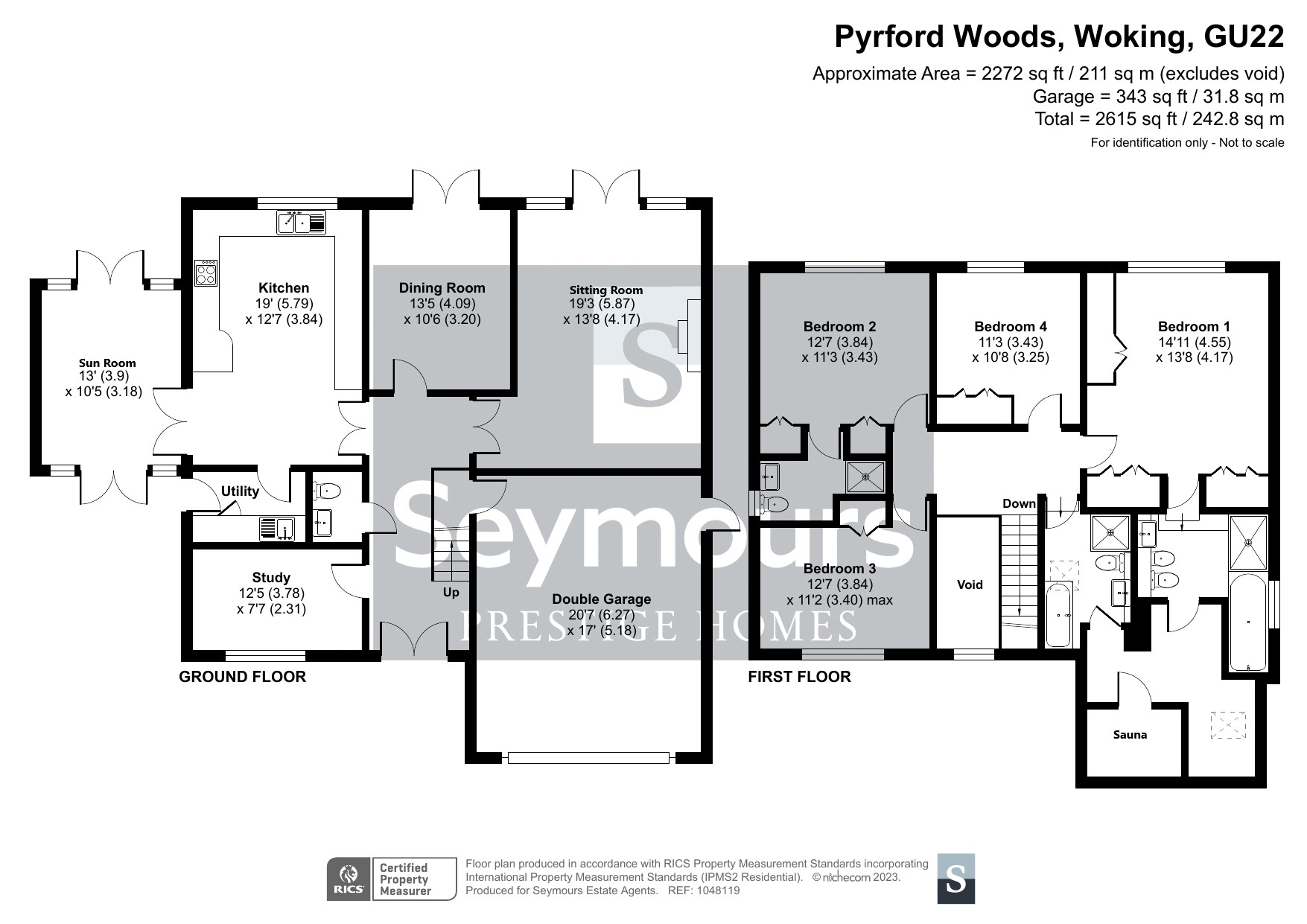4 Bedroom Detached House for sale in Surrey
Ideally tucked away at the end of a private leafy road, leading to just 2 other similar houses, an attractive and spacious 4-bedroom detached family home (2625 sq ft) in need of some minor cosmetic updating, and set within an impressive and secluded plot. The property comprises 4 spacious reception rooms, 4 excellent bedrooms, 3 bathrooms and the bonus of a spacious sauna room. To the ground floor this magnificent home has a very welcoming entrance hall with galleried landing that directly opens to all the main rooms; the sitting room features an Inglenook style fireplace, the extensively fitted kitchen/breakfast room is ideally located between the separate dining room and the sun room that is ideal as a snug, this room has useful door access to both the front and rear gardens. Further features of special note include a downstairs cloakroom, a utility room off the kitchen and a study that faces the driveway. To the first floor, the master bedroom features an extensive range of bespoke built-in wardrobes and an ensuite bathroom (bath, shower cubicle, basin, toilet and bidet), the guest bedroom also benefits from built-in wardrobes and an ensuite shower room, whilst the family bathroom (bath and separate shower cubicle) serves the remaining 2 bedrooms. PLEASE NOTE: both the family bathroom and the ensuite in the master bedroom enjoy separate access to the spacious sauna! The property has the advantage of a double integral garage that could easily be converted into more living space, and a new detached garage (with a loft room) could be built on the larger than average frontage/driveway (subject to planning permission).
The property is set in a highly desirable location, within walking distance from West Byfleet village centre that boasts a good variety of boutique shopping, restaurants, a Waitrose supermarket, recreational facilities, and a mainline train station with fast trains reaching London Waterloo in approximately 30 minutes. There is also easy road access to M25 and A3. The local area is also well served with both state and private schools within easy reach and pick up points to other popular schools further afield, along with several excellent golf courses. The county town of Guildford lies some 8 miles to the south with its extensive range of shops, cafes, restaurants, theatre, cinema complex, the Spectrum leisure centre and mainline station. Just a couple of miles away is the site of the famous Brooklands motor racing circuit, now home to museum and aircraft displays and the new Mercedes World Centre. For a comprehensive range of shopping amenities, a retail park with Marks & Spencer and Tesco amongst others is close by. The area in general provides excellent walking and riding and the RHS at Wisley and Papercourt Sailing Club is just 3 miles away. The Byfleet Lawn Tennis Club and Nuffield Health Gym are also located within half a mile away.
Important information
This is not a Shared Ownership Property
Property Ref: 57180_WBF230326
Similar Properties
5 Bedroom Detached House | Offers in excess of £1,100,000
A modern well-presented five-bedroom family home benefitting from three receptions, three bathrooms, built by Antler Hom...
5 Bedroom Detached House | Guide Price £970,000
A well presented and cleverly extended 4/5 bedroom detached family home boasting a secluded and magnificent rear garden...
4 Bedroom Detached House | Guide Price £950,000
HIGHLY SOUGHT-AFTER LOCATION A unique opportunity now exists to acquire this 4 bedroom detached family house that has be...
5 Bedroom Detached House | Guide Price £1,175,000
A beautifully presented five bedroom luxury detached family home tucked away within this prime residential cul-de-sac an...
4 Bedroom Detached House | £1,175,000
A beautifully presented four bedroom detached family home tucked away within this prime residential cul-de-sac and conve...
4 Bedroom Detached House | Guide Price £1,175,000
Extended and updated to an exceptionally high standard, an attractive 4-bedroom family home found in an idyllic yet conv...

Seymours (West Byfleet)
Station Approach, West Byfleet, Surrey, KT14 6NG
How much is your home worth?
Use our short form to request a valuation of your property.
Request a Valuation
