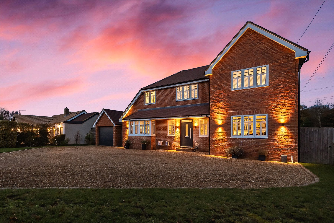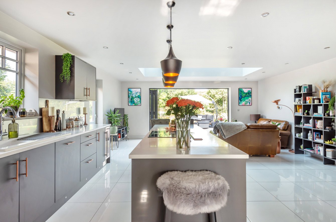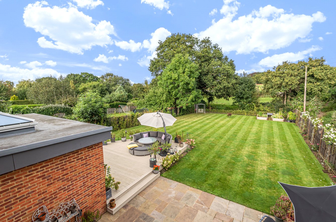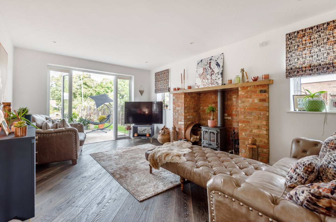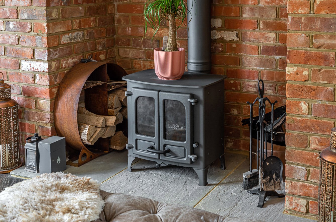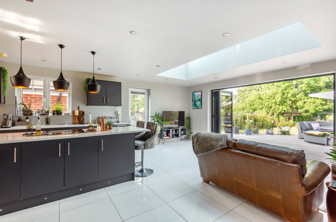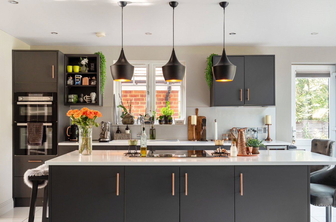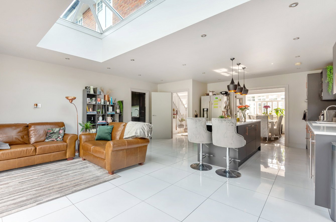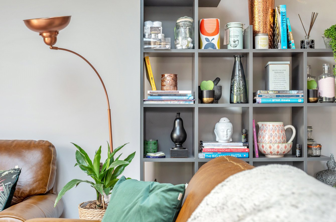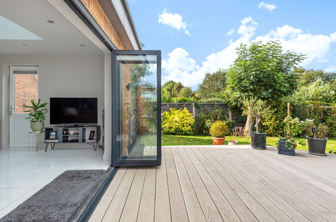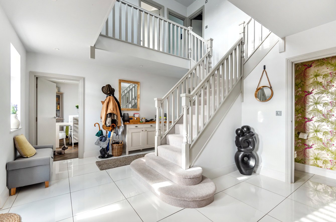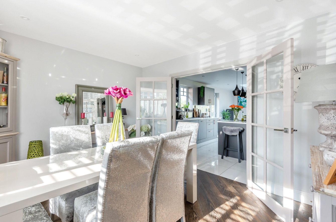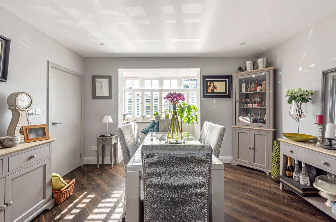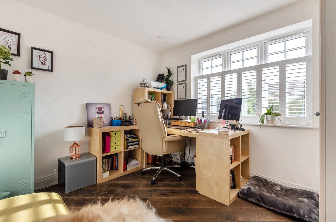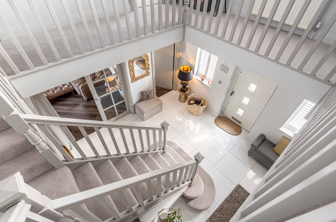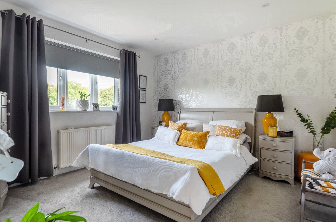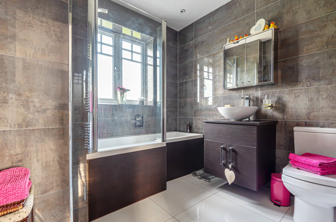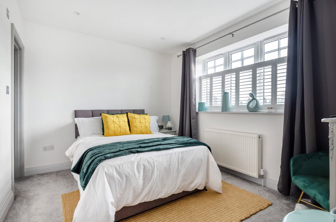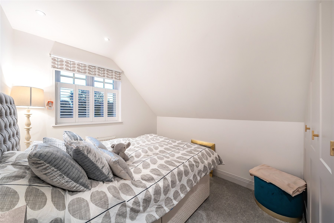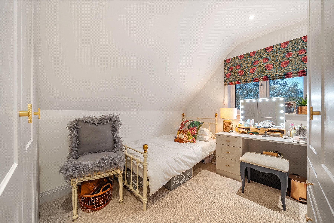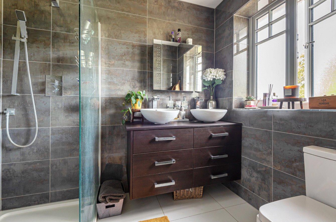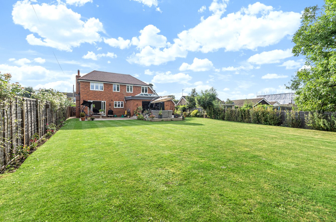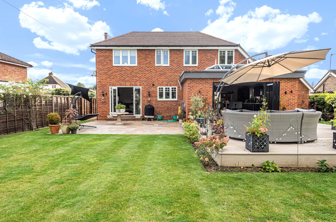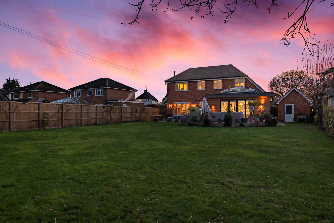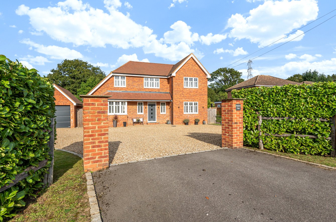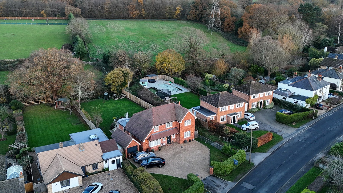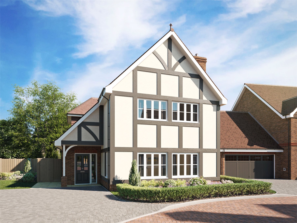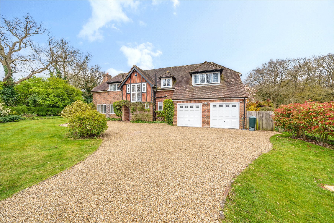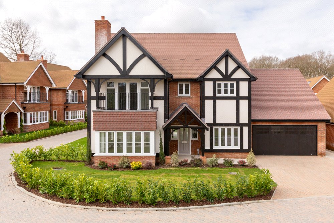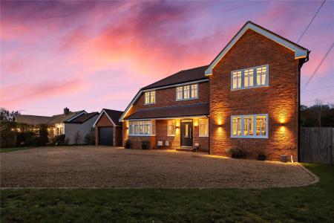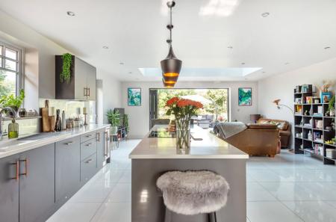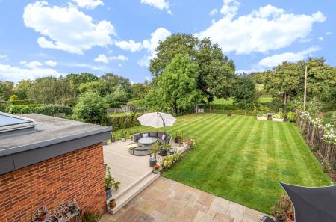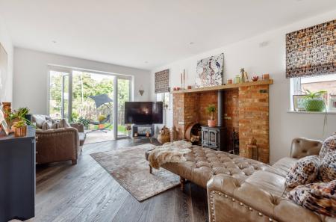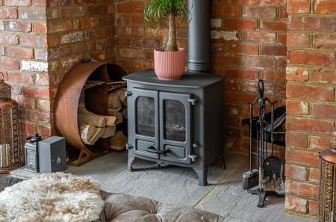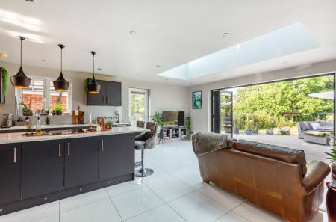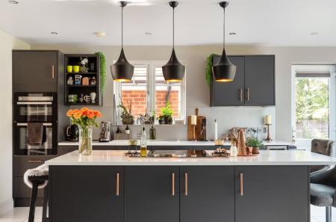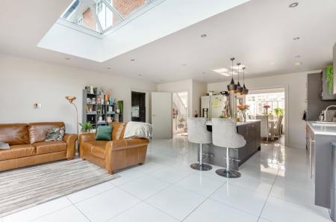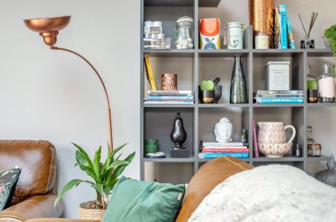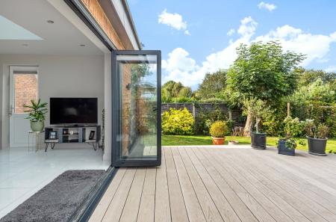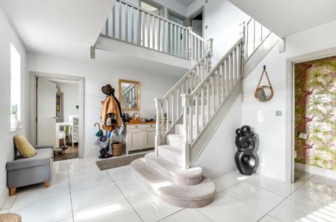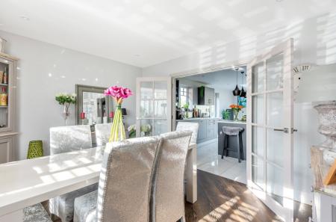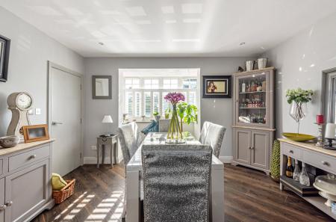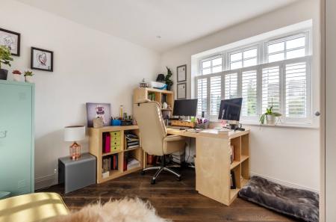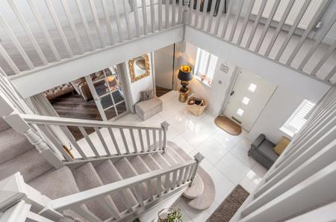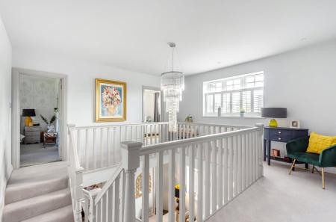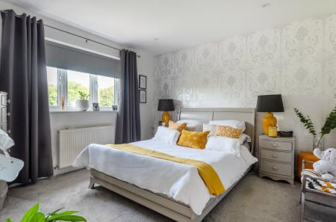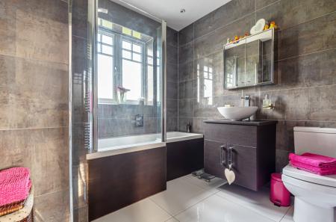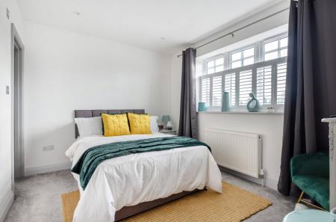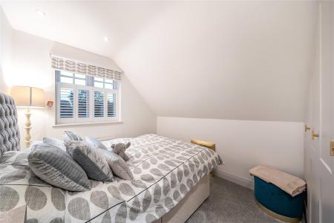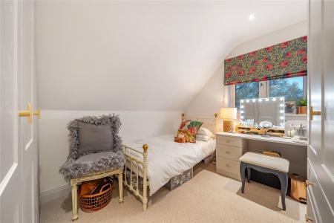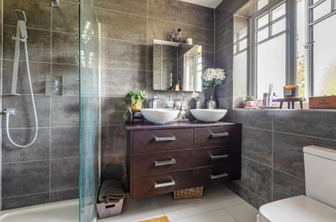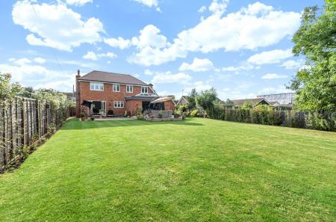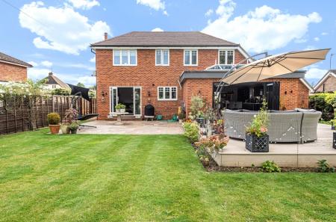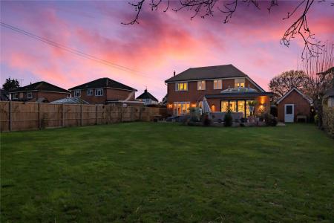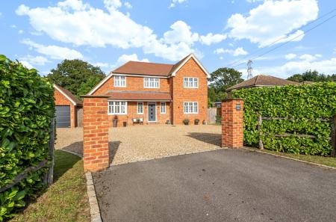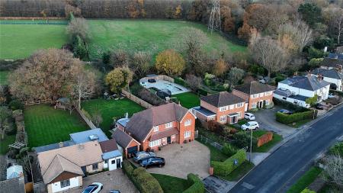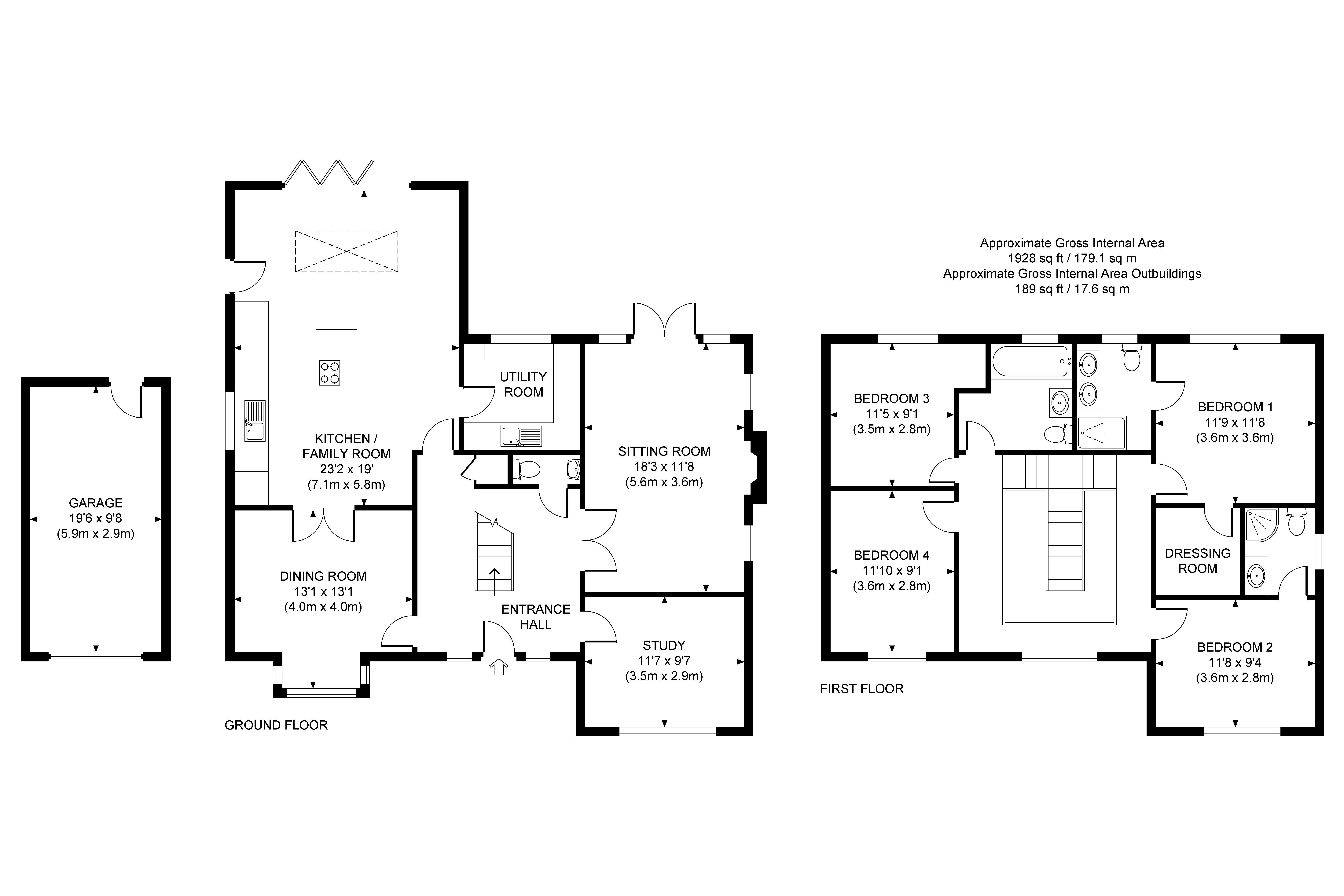- Detached House
- Four Bedrooms/Master with Dressing Room and En-suite
- Two Reception Rooms
- Study
- Large Kitchen/Family Room
- Utility Room
- Cloakroom
- Large Garden
- Garage with Electric Door
4 Bedroom Detached House for sale in Surrey
The property is entered via a generous entrance hallway with an impressive central staircase and provides access to a cloakroom and the principal reception rooms. There is underfloor heating throughout the ground floor with individual temperature settings in each room.
The study sits at the front of the house and overlooks the driveway. Double doors open into the bright sitting room that benefits from a large brick fireplace surrounding a wood burning stove. French doors open out to the rear garden.
Across the hallway is the dining room, with a bay window to the front of the property and glazed double doors that open into the spacious kitchen/family room. The newly installed kitchen is well equipped and incorporates a large island, creating a perfect space for family and friends to gather, eat and chat. An Orangery roof fills the room with natural light and full width bi-fold doors open out to a large, decked area overlooking the rear garden. The utility room is located off the kitchen.
To the first floor are four double bedrooms and the family bathroom, all accessed via the gallery landing. The master bedroom to the rear of the property has its own dressing room and en-suite shower room whilst bedroom two also benefits from an en-suite. The family bathroom is fully tiled and fitted with a modern white suite.
To the front of the property is a large driveway, surrounded by mature shrubs with ample space for several vehicles. The detached garage is fitted with an electric door and can also be accessed from the rear of the property. The substantial private garden is mainly laid to lawn with pretty flower borders and mature shrubs. There is a paved area beyond the sitting room that steps up to the large decking area.
Send Marsh is a small desirable residential area of similar styled homes. Send Village offers some local shops for one's day to day needs as well as a recreation ground, newly built medical centre and a few small pubs. There are both infant and primary schools in the village with excellent secondary schools nearby.
The neighbouring village of Ripley, with its more comprehensive array of shopping facilities and country pubs is a short distance, while Woking and Guildford towns are also within easy reach. The area has excellent road and rail connections with the A3 and Junction 10 of the M25 orbital being within close proximity.
Woking Station offers regular service to London Waterloo with trains about every 7 minutes and a journey time of around 22 minutes. Alternative services are provided from West Clandon with trains to London Waterloo arriving within one hour.
Important Information
- This is a Freehold property.
Property Ref: 549892_RIP180030
Similar Properties
4 Bedroom Detached House | £1,450,000
Sage House is an impressive 4 bedroom detached house with Tudor-style frontage, beautiful landscaped front garden with I...
5 Bedroom Detached House | £1,550,000
Located on Clandon Road and approached via a gravel driveway sits Little Paddock. Surrounded by beautiful, landscaped ga...
4 Bedroom Detached House | £1,550,000
Clover House is an impressive 4 bedroom detached house with Tudor-style frontage, beautiful landscaped front garden with...
How much is your home worth?
Use our short form to request a valuation of your property.
Request a Valuation

