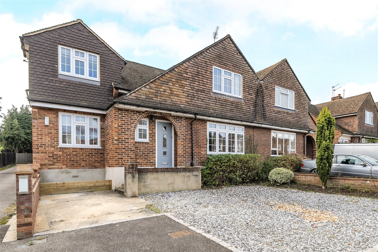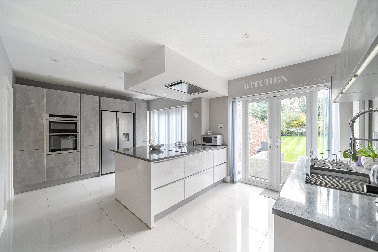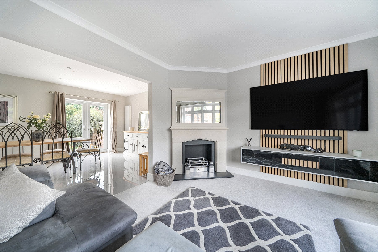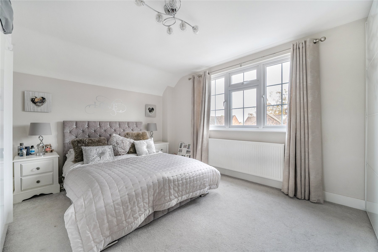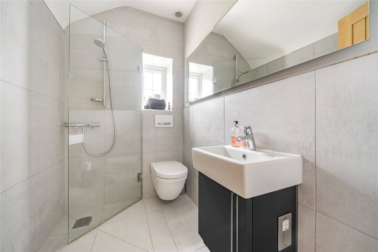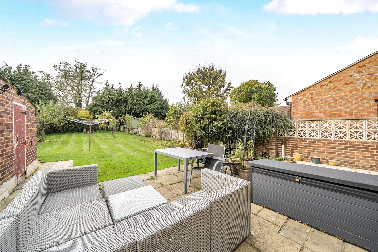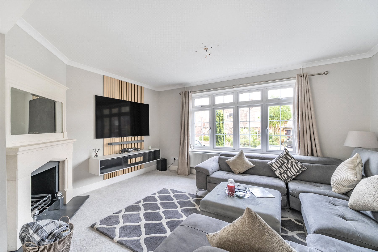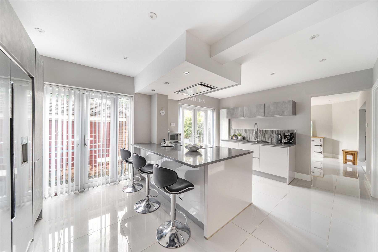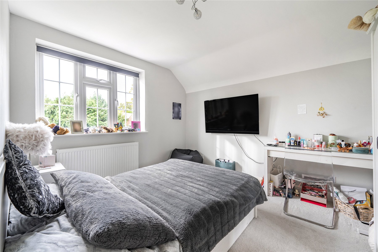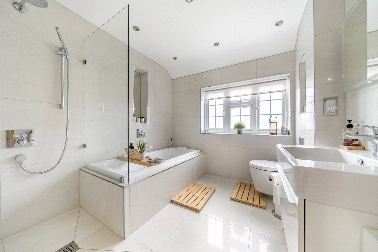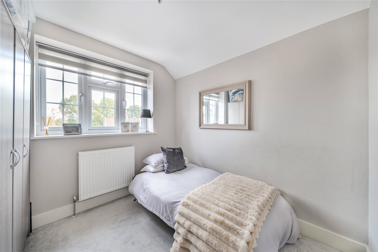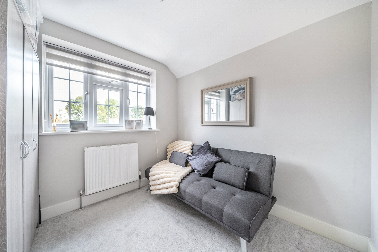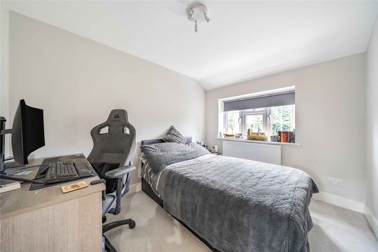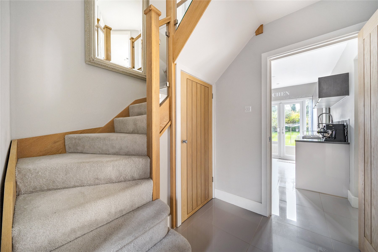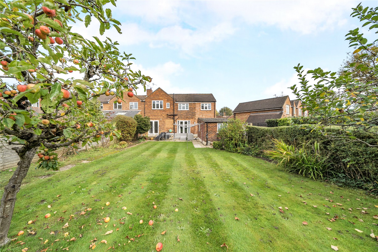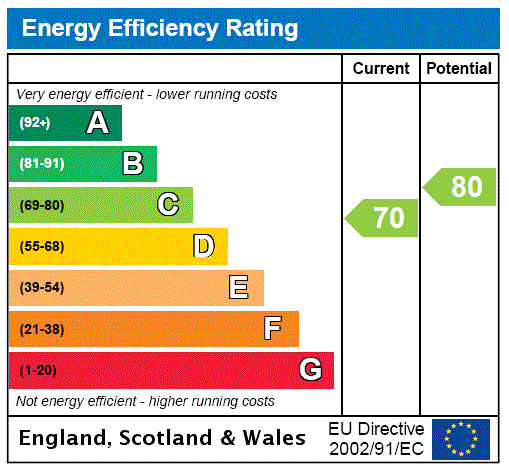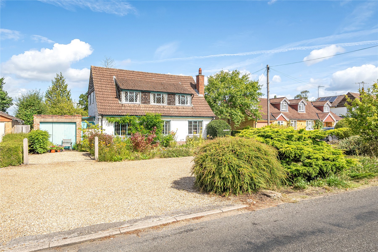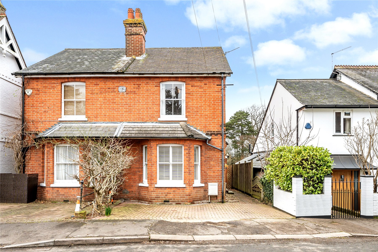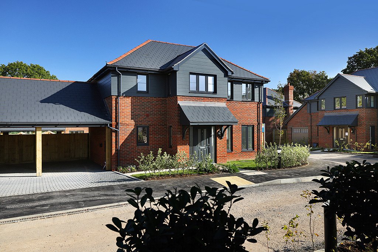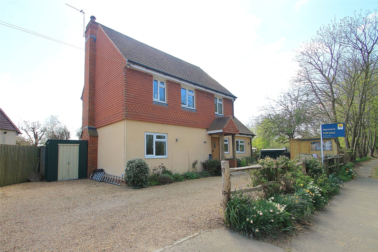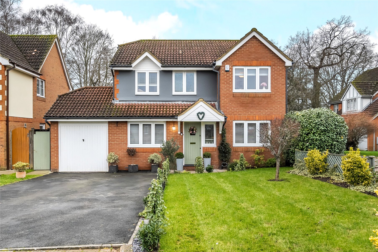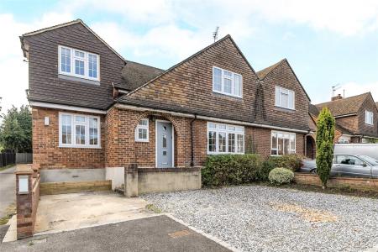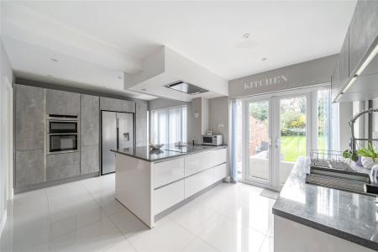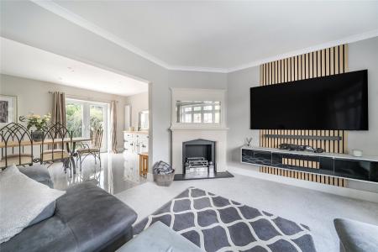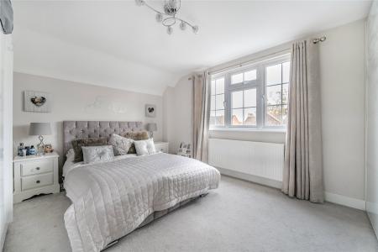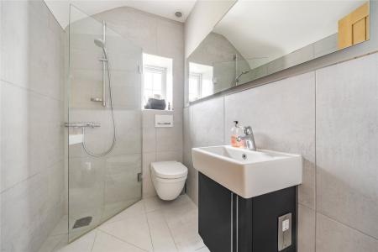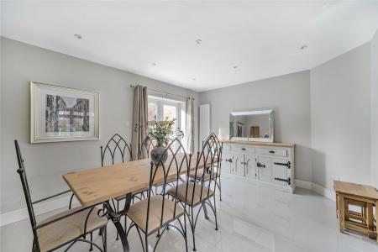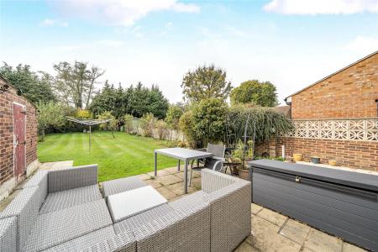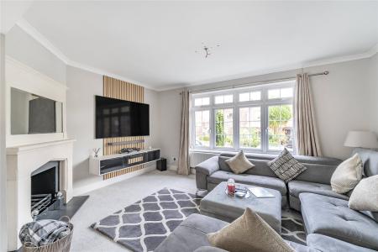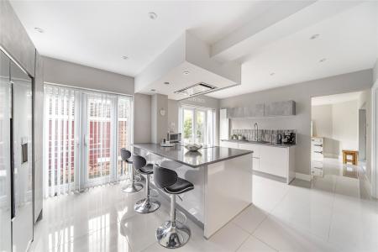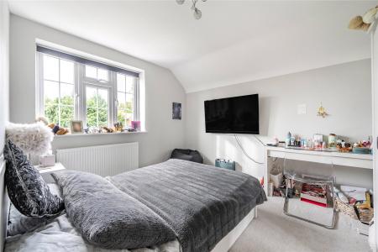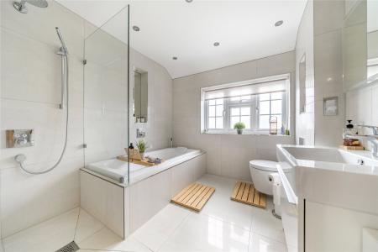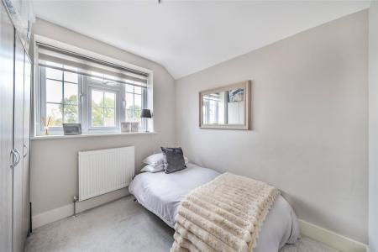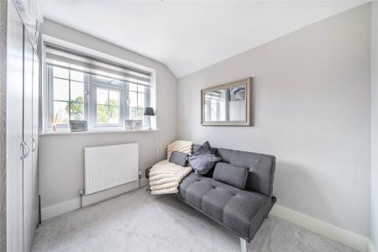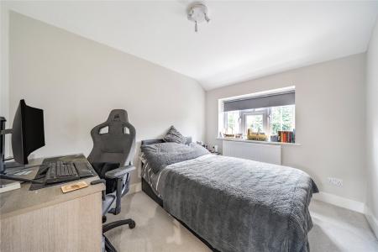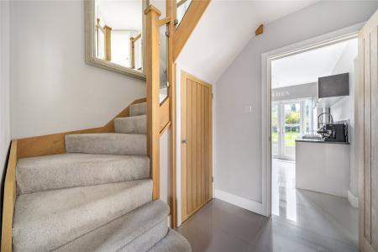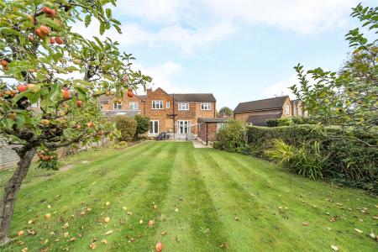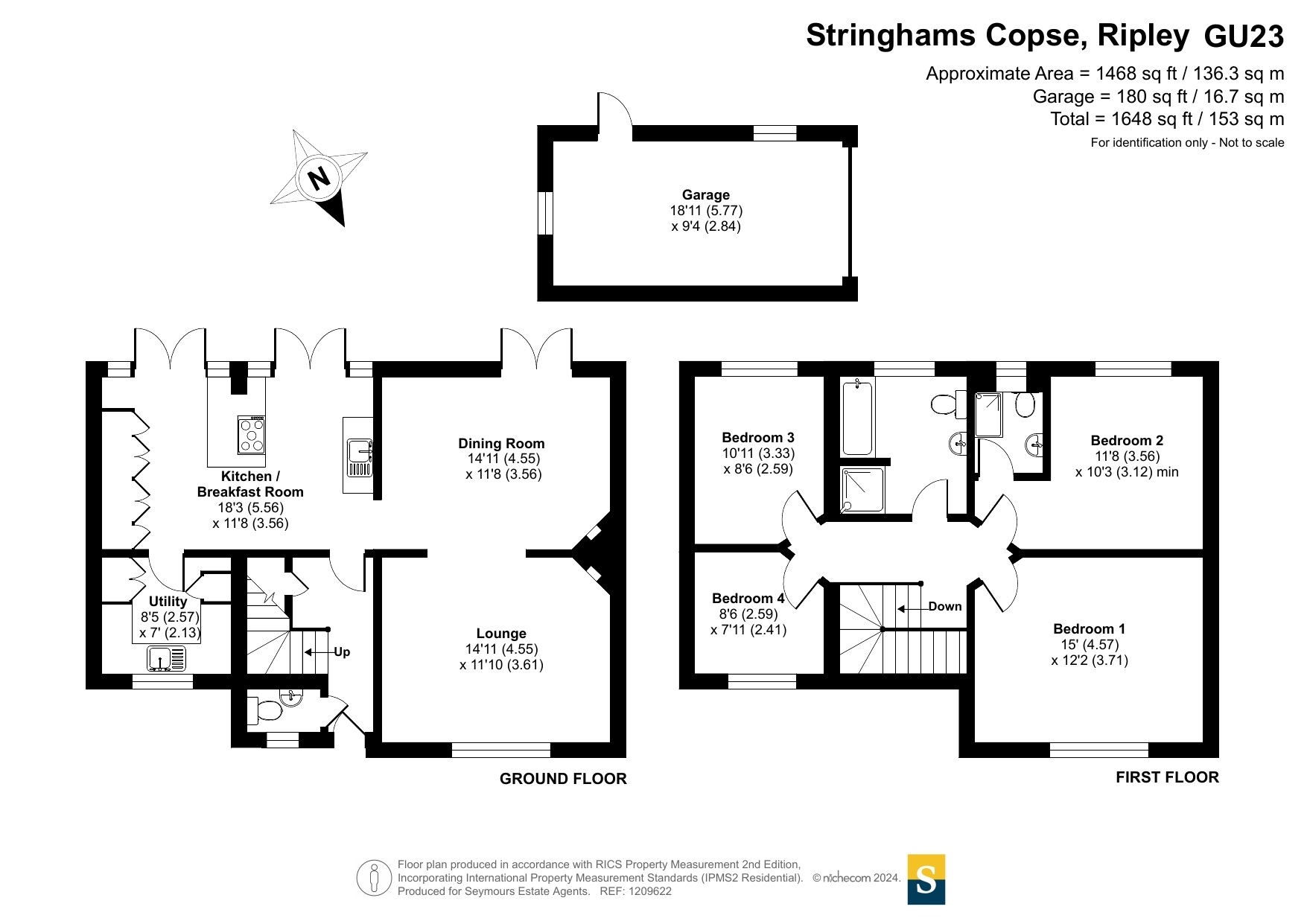- Semi-Detached House
- Four Bedrooms/One with an Ensuite
- Kitchen/Breakfast Room
- Two Reception Rooms
- Utility Room
- Southerly Facing Rear Garden
- Detached Garage
- Driveway Parking
- Cul-de-sac Location
4 Bedroom Semi-Detached House for sale in Surrey
The front door opens into the bright entrance hall boasting an Oak and glass staircase, a WC and an elegant porcelain floor that continues through to the kitchen area and dining room. The contemporary kitchen is fitted with a generous range of German �Hacker� units and includes a large peninsular breakfast bar with a granite worktop, perfectly positioned between two sets of French doors overlooking the rear garden. Integrated appliances include a Siemens dishwasher, ceramic hob and a Neff oven in addition to space made for a freestanding fridge/freezer. The utility room is located off the kitchen and offers further built-in storage.
The dining room is a great-size with a further set of French door providing access to the patio area, creating the perfect space for entertaining friend and family. The welcoming sitting room has a large picture window that overlooks the front garden and an impressive real limestone fireplace with a chrome Chesney fire basket and a granite hearth.
On the first floor there are four bedrooms, three doubles and a smaller guest room/work from home office. One of the larger double bedrooms benefits from an ensuite wet room with designer fittings. The modern family bathroom is fully tiled and fitted with a white Duravit suite comprising a bath, a separate wet room shower, a WC, and a hand basin in a vanity cabinet.
Outside to the front is a gravel driveway providing parking for several vehicles. The generous southerly facing rear garden is mainly laid to lawn with mature shrubs that benefit from plenty of sun throughout the day. A patio runs across the back of the property also providing access to the detached garage, for which the owner has already had renovation plans drawn up.
Stringhams Copse is a small residential cul-de-sac situated on the outskirts of Ripley village and close to walks and countryside. The local village green is within walking distance as are the Papercourt Lakes, local pub, and Farm shop � great for day-to-day groceries.
The local area enjoys superb access to both the A3 and M25 motorways with both Gatwick and Heathrow airports within easy reach keeping this ever-popular location well-connected and in high demand.
Woking Station offers a regular service to London Waterloo with trains approximately every 7 minutes and a journey time of approximately 22 minutes. Alternative services are provided from West Clandon and East Horsley with trains to London Waterloo arriving within one hour.
Important Information
- This is a Freehold property.
Property Ref: 417895_RIP230064
Similar Properties
3 Bedroom Semi-Detached House | £760,000
Ask us about Own New Rate Reducer to receive a preferential mortgage rate when you buy at Green Oak Park!Fern House is a...
4 Bedroom Detached House | £750,000
The rustic covered porch at the side of the property gives access to the entrance hallway which has a stunning original...
4 Bedroom Semi-Detached House | £725,000
The front door, located at the side of the property, opens into a small entrance hall with stairs to the first floor and...
3 Bedroom Detached House | £785,000
Golden Ticket Incentive � Your �10,000, Your Way!With our exclusive Golden Ticket incentive, buy...
3 Bedroom Detached House | Offers in excess of £795,000
A covered porch leads to the entrance hallway with a useful ground floor WC complete with attractive copper sink and the...
4 Bedroom Detached House | £795,000
The centrally placed entrance hall, features a contemporary tiled floor providing access to all the principal living acc...
How much is your home worth?
Use our short form to request a valuation of your property.
Request a Valuation

