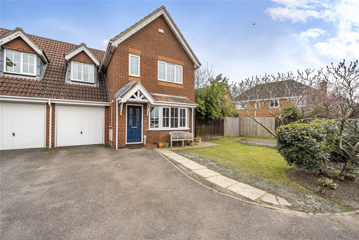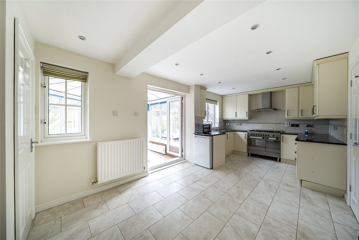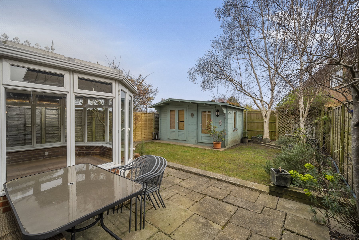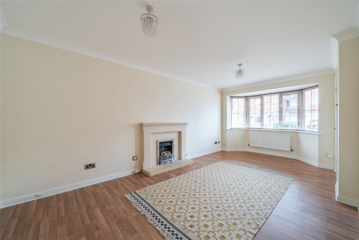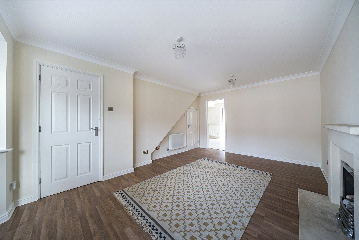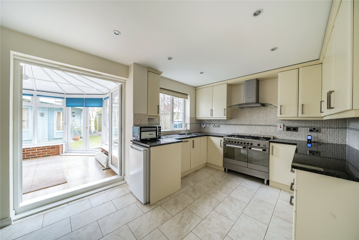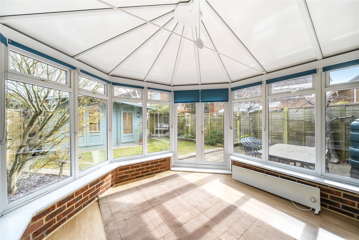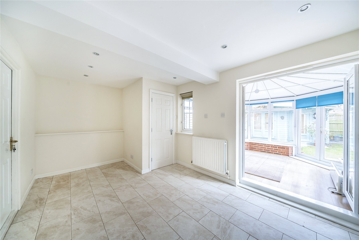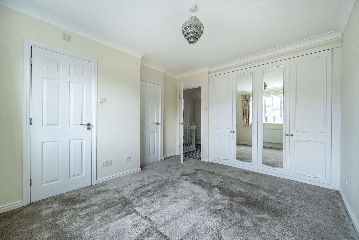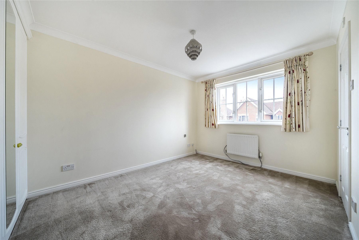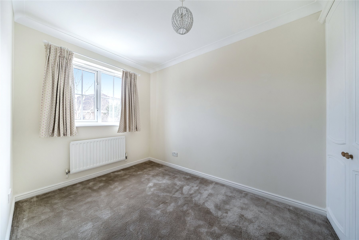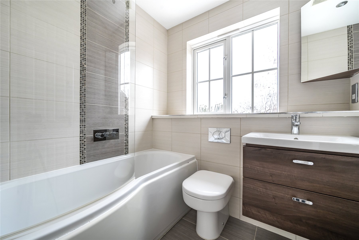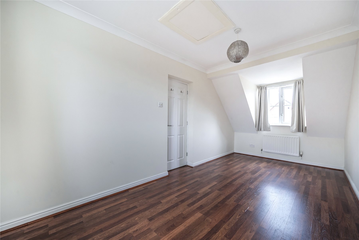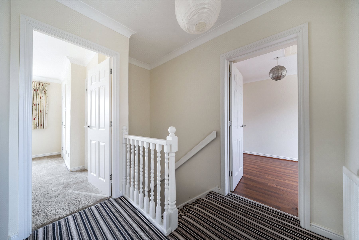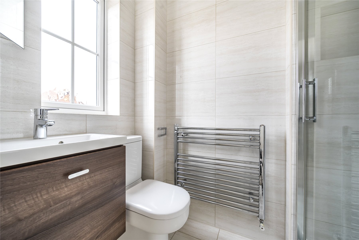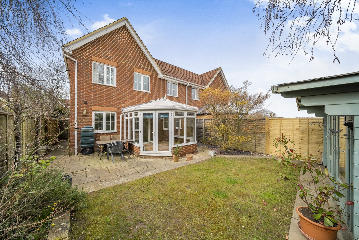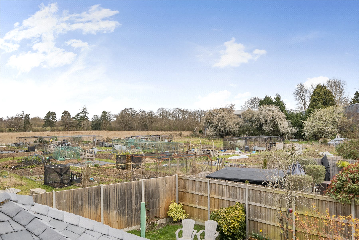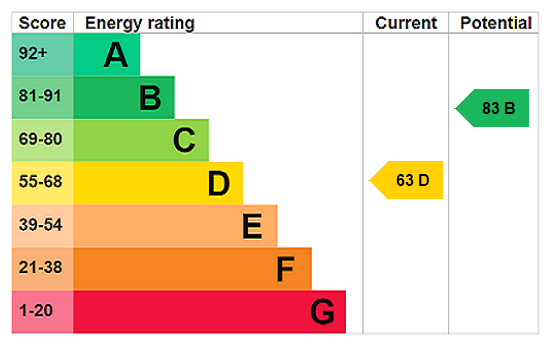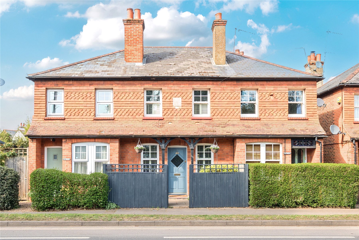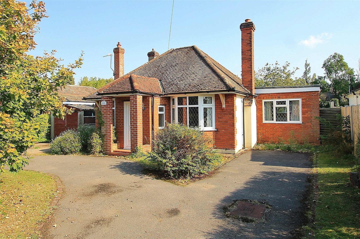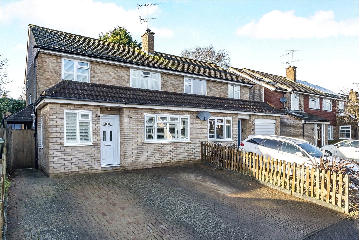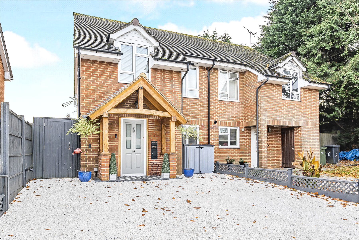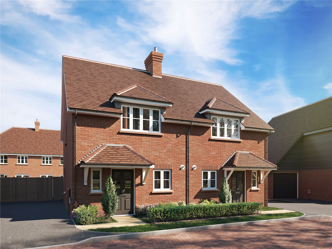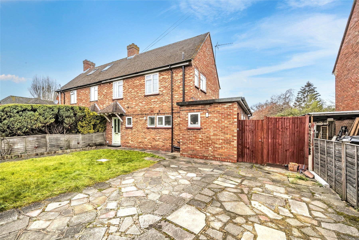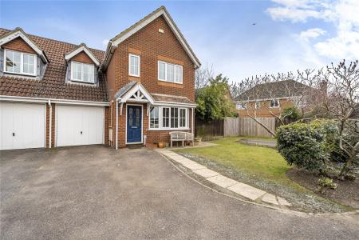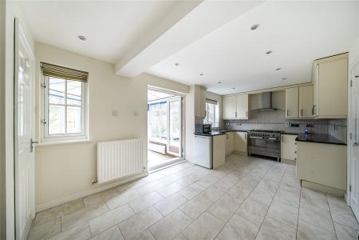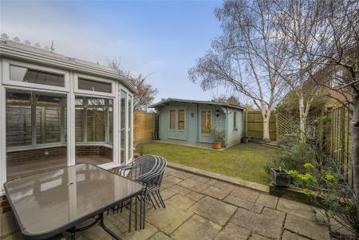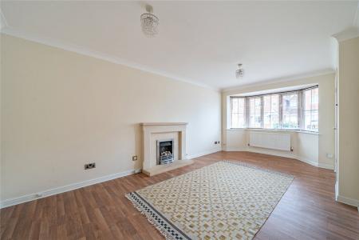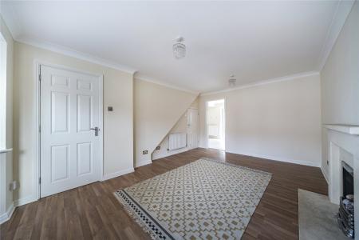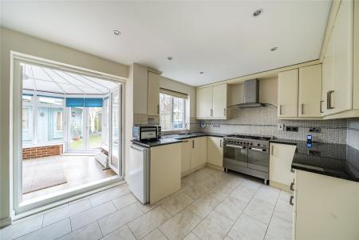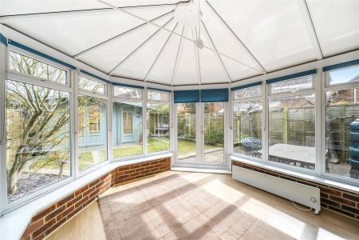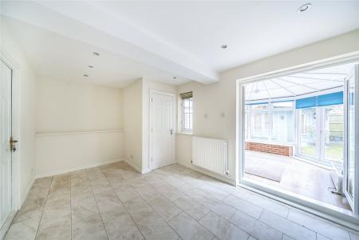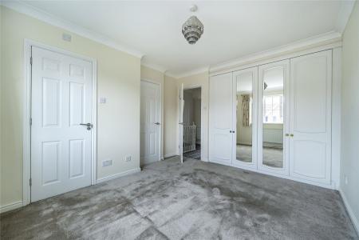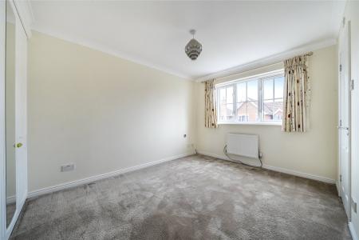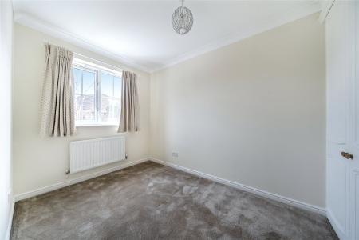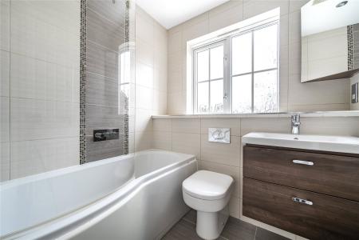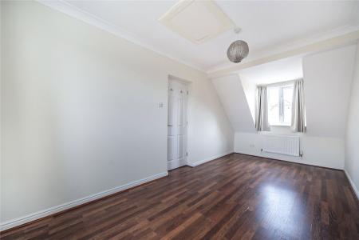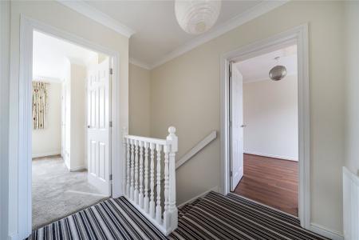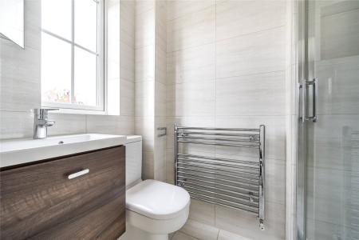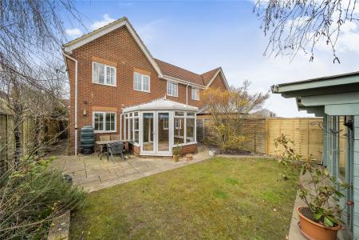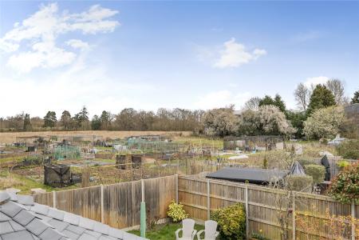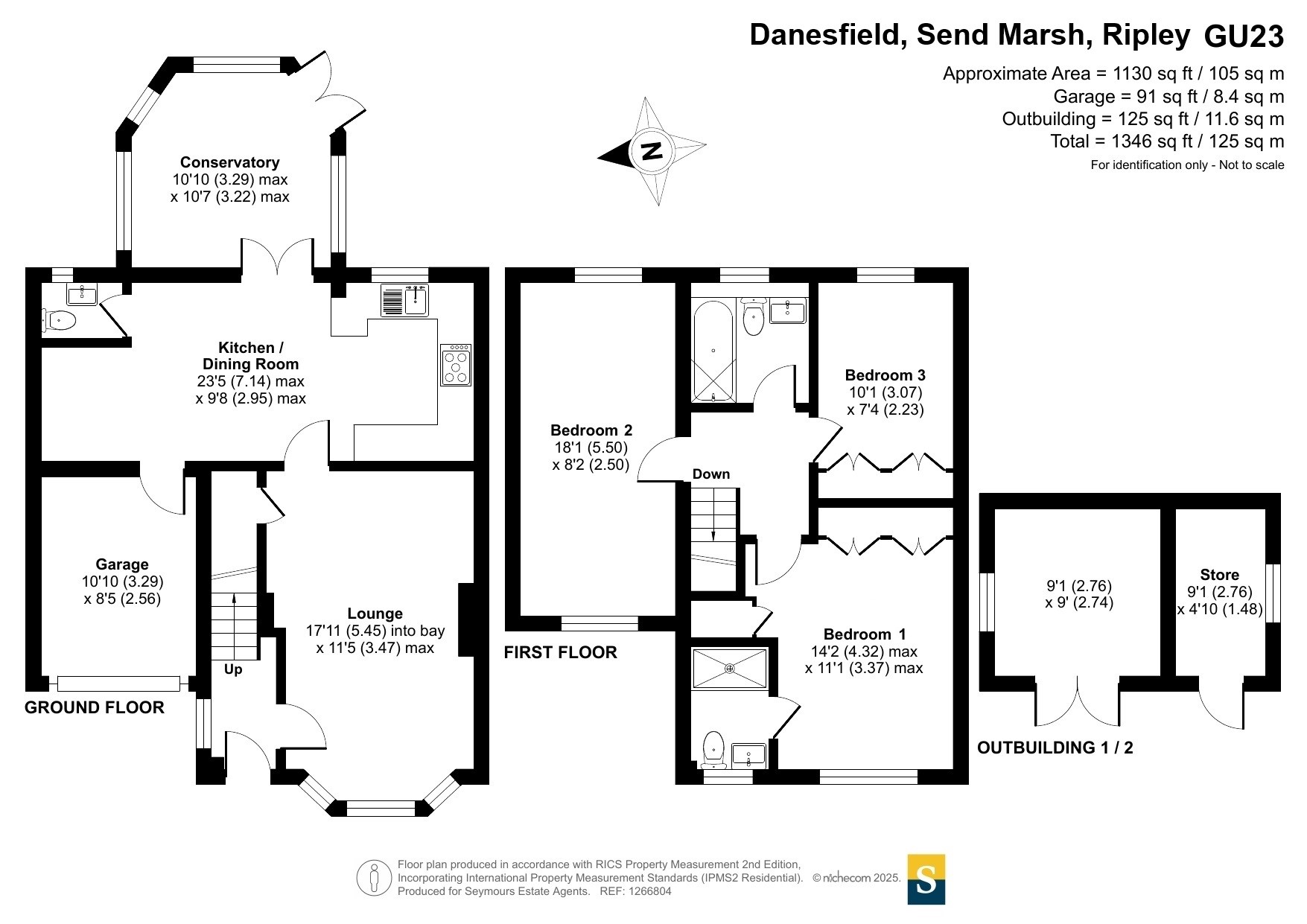- Three Bedrooms/ Master Ensuite
- Sitting Room
- Family Bathroom
- Kitchen/Dining Room
- Conservatory
- Close to Lake for Walks
- Driveway Parking
- Integral Garage
- Quiet Road Location
- Garden Office
3 Bedroom House for sale in Surrey
The front door opens into a light hallway with wood-effect flooring, that continues through to the main reception room. The spacious sitting room boasts a large bay window overlooking the front garden, under-stairs storage and a feature gas fireplace. A door then leads into the generous kitchen/dining room at the rear of the property where a WC is also situated. There is ample space for a family table and chairs alongside the kitchen, which is fitted with a range of modern units and plenty of work top space. Undercounter space is also available for large domestic appliances together with a range-size cooker.
French doors open into a large conservatory that offers valuable, addition space whilst also benefiting from views of the rear garden. At the rear of the garden is a substantial wooden out-building/office that is fully fitted with power and heating.
On the first floor the master bedroom enjoys built-in storage and an ensuite shower room. The remaining two bedrooms are serviced by the fully tiled modern bathroom.
Outside to the front there is driveway parking in front of the garage and an area of lawn with a mature shrub border.
Danesfield is a small residential development situated on the outskirts of Ripley village and close to walks and countryside. Papercourt Lake is within a moment�s walk providing beautiful, scenic walks. The residents of Danesfield enjoy a sense of community, often getting together for various celebrations throughout the year.
The neighbouring village of Ripley, with its more comprehensive array of shopping facilities and country pubs is a short distance, while Woking and Guildford towns are also within easy reach. The area has excellent road and rail connections with the A3 and Jct 10 of the M25 being within close proximity.
Woking Station offers regular service to London Waterloo with trains about every 7 minutes and a journey time of around 22 minutes. Alternative services are provided from West Clandon with trains to London Waterloo arriving within one hour. The area has excellent road and rail connections with the A3 and Junction 10 of the M25 being within close proximity.
Important Information
- This is a Freehold property.
Property Ref: 417895_RIP250041
Similar Properties
3 Bedroom Terraced House | £625,000
The ground floor accommodation comprises two reception rooms as well as a lovely conservatory leading to the courtyard g...
3 Bedroom Detached Bungalow | £625,000
Set back from the road with a carriage-style driveway, the central lawn with mature trees, provides plenty of privacy fr...
3 Bedroom Semi-Detached House | £615,000
The front door opens into an entrance hall, providing access to an area for coats and shoes together with a WC and a uti...
4 Bedroom Semi-Detached House | Offers in excess of £630,000
The front door is accessed via a wonderful oak-beamed porch that opens directly into the entrance hall where plenty of s...
2 Bedroom Semi-Detached House | £630,000
Emerald House is a two bedroom semi-detached house with landscaped front garden, Indian Sandstone path and porch. This n...
3 Bedroom Semi-Detached House | £630,000
The front door opens into a bright entrance hall with built-in storage and wood-effect flooring that continues throughou...
How much is your home worth?
Use our short form to request a valuation of your property.
Request a Valuation

