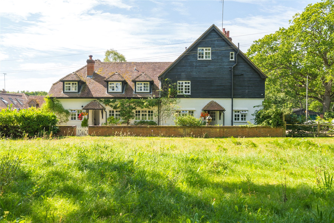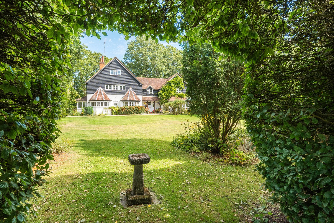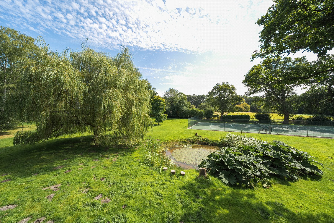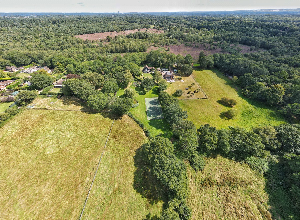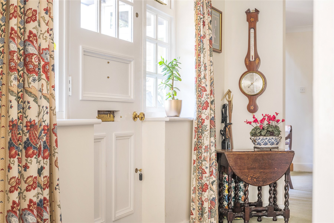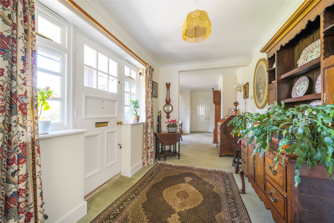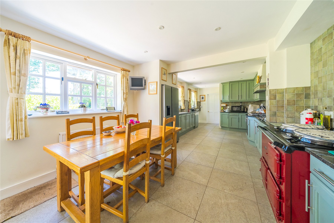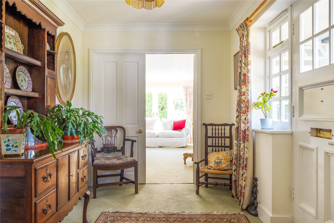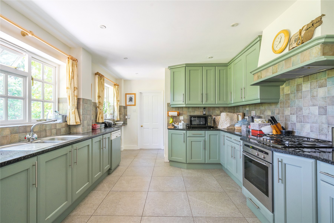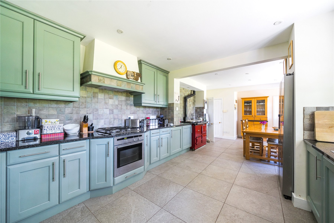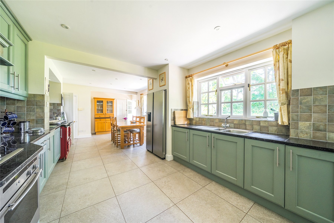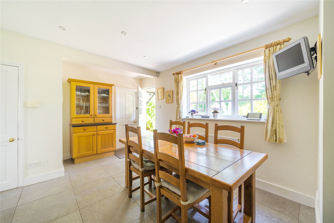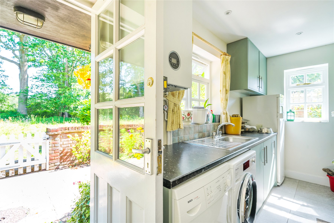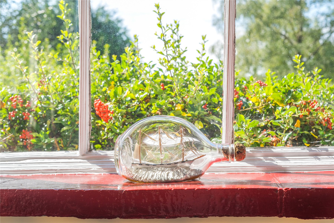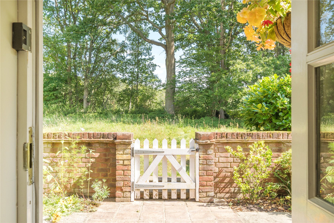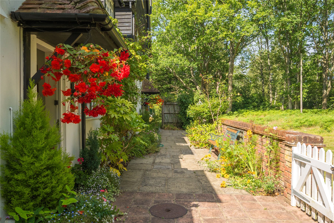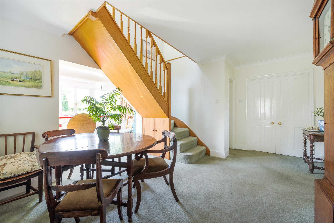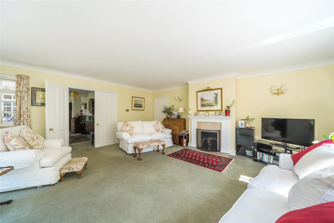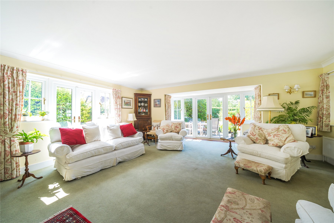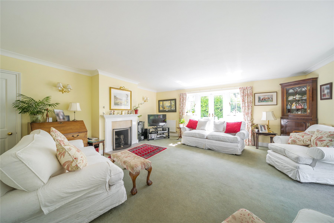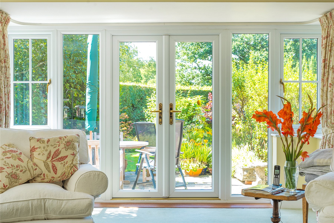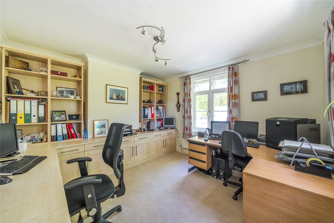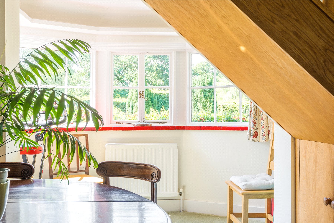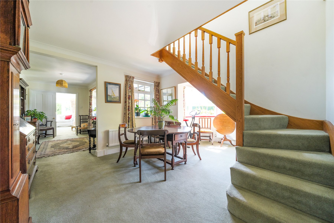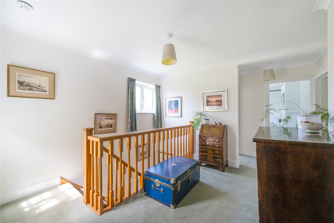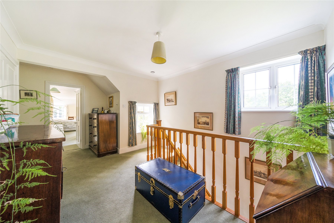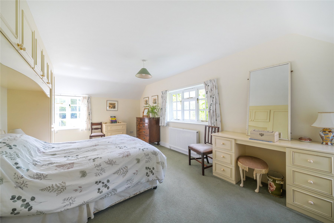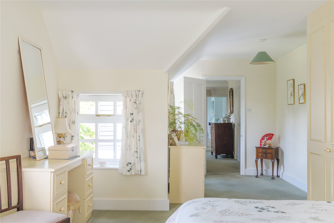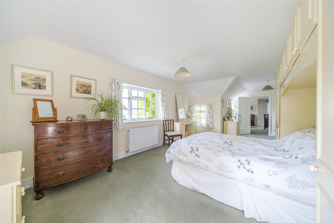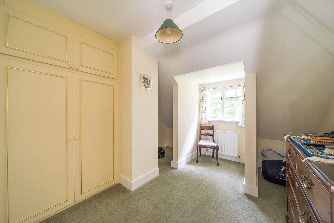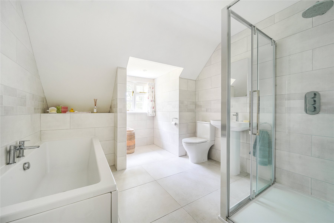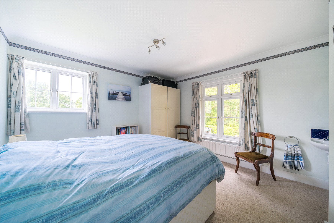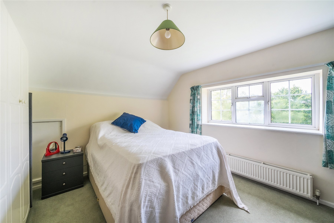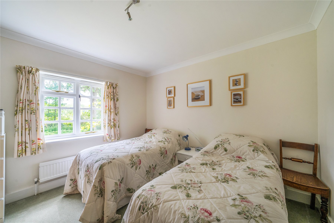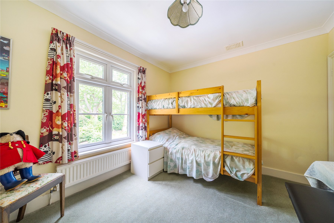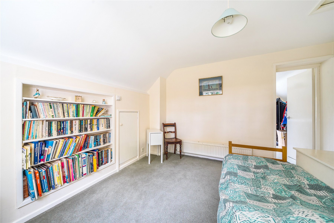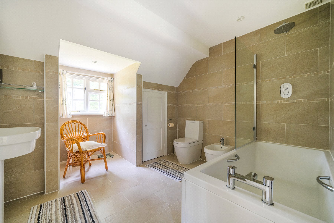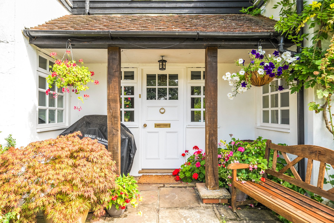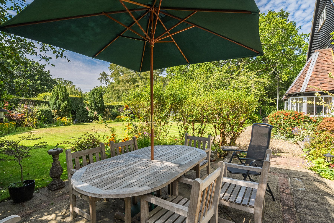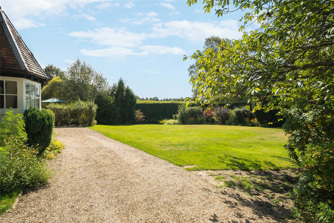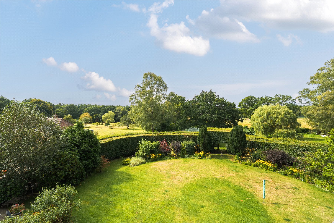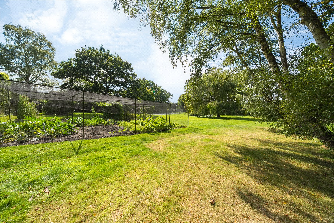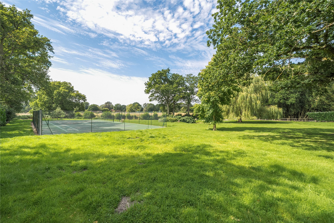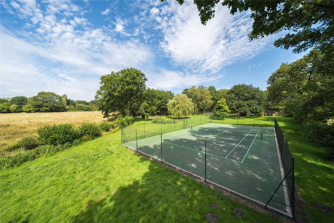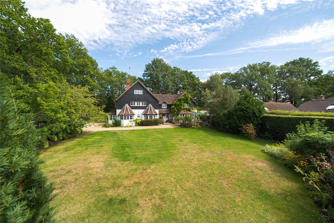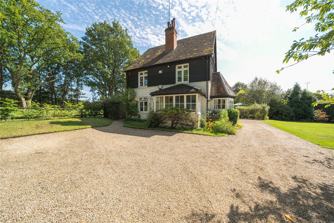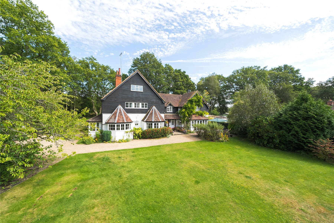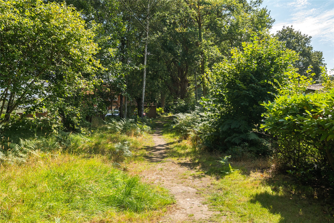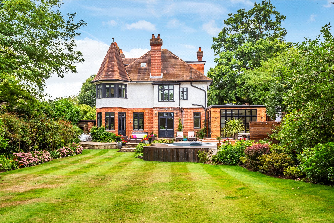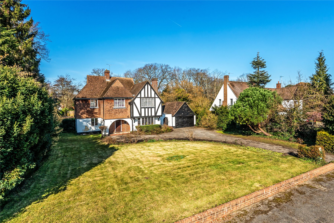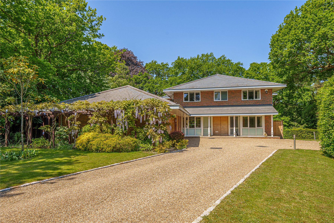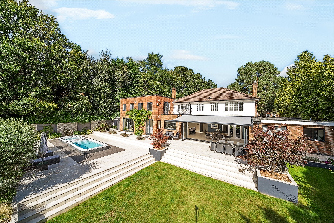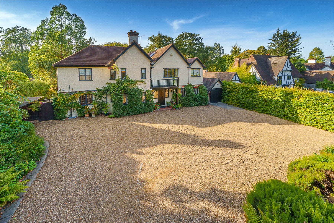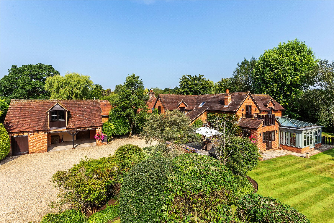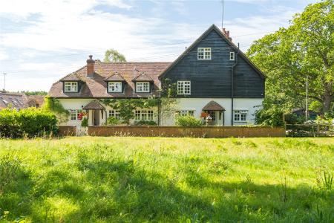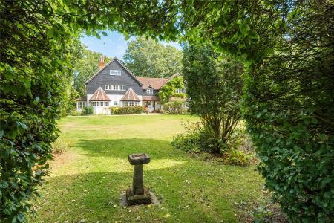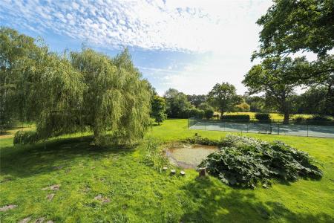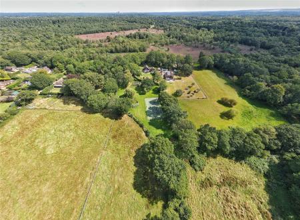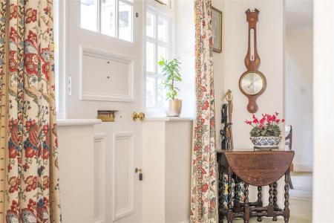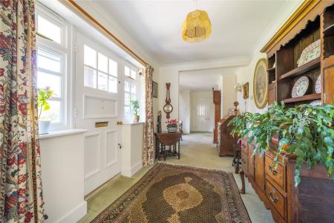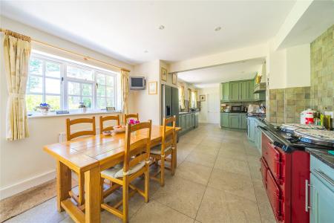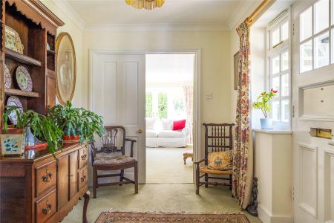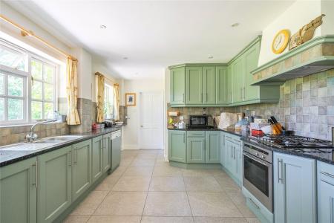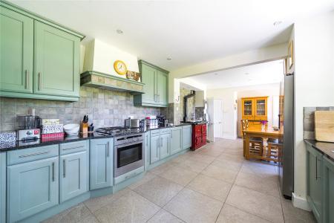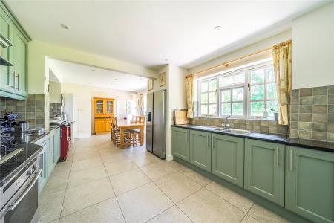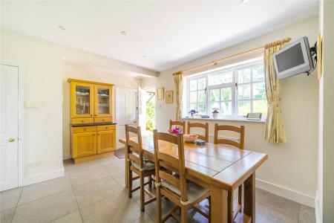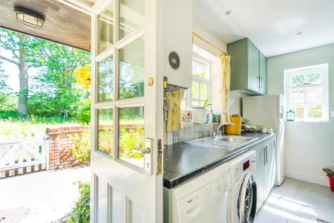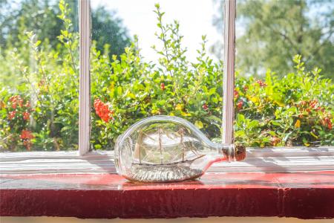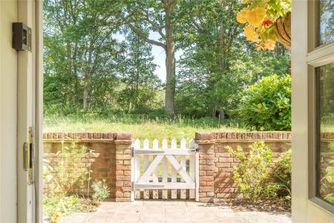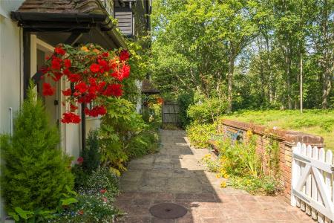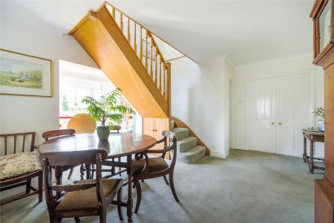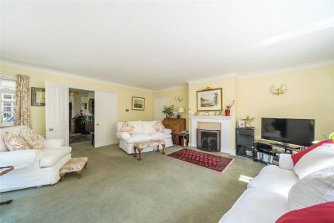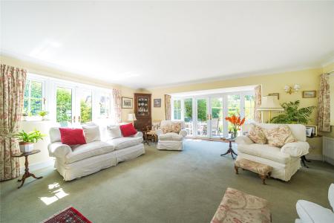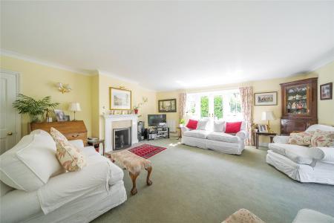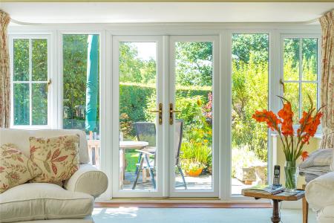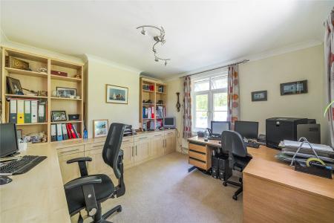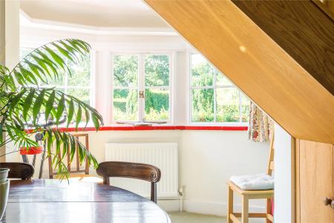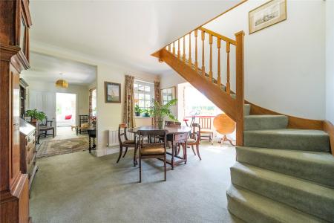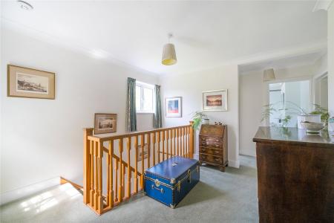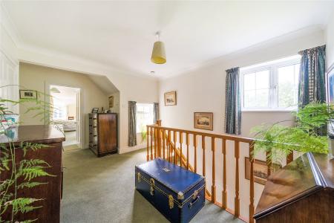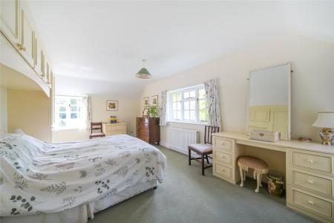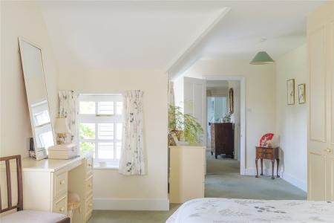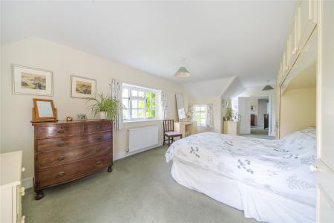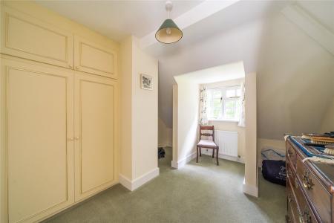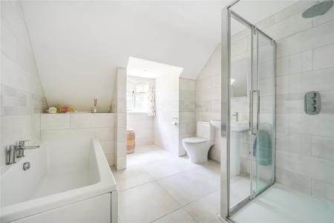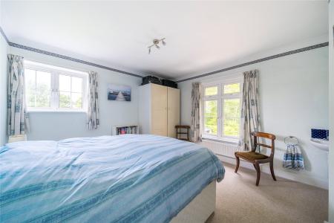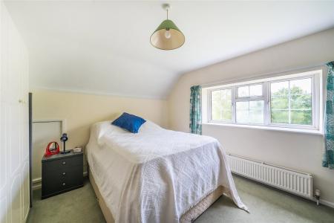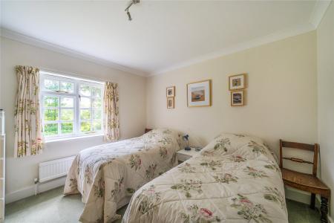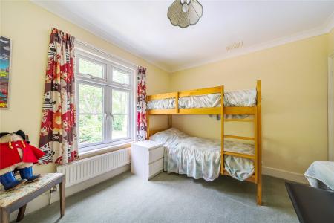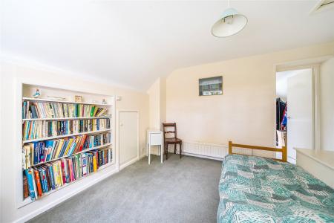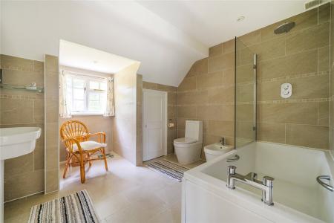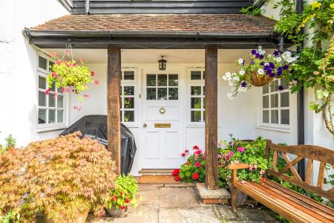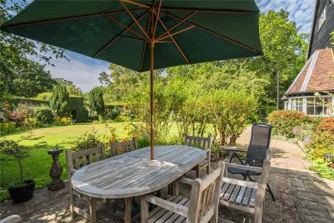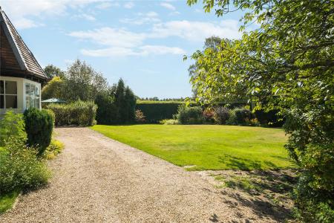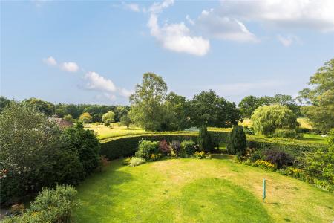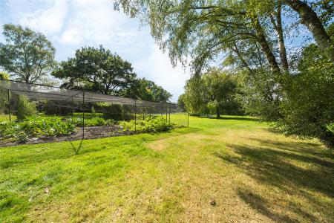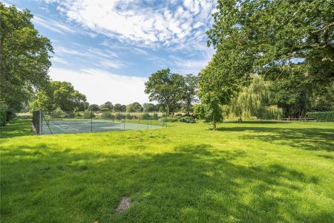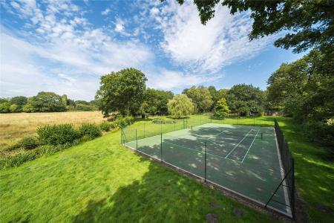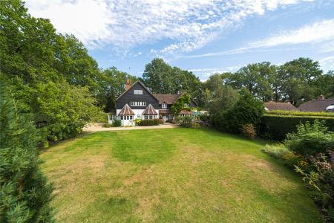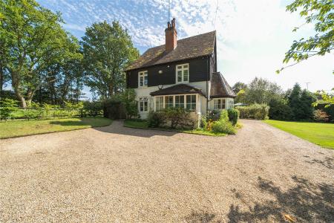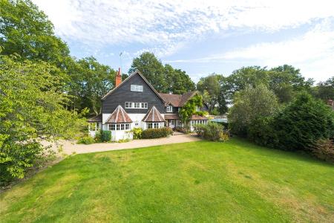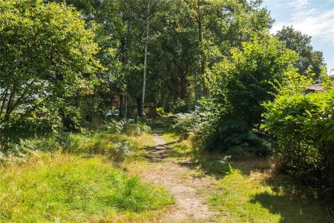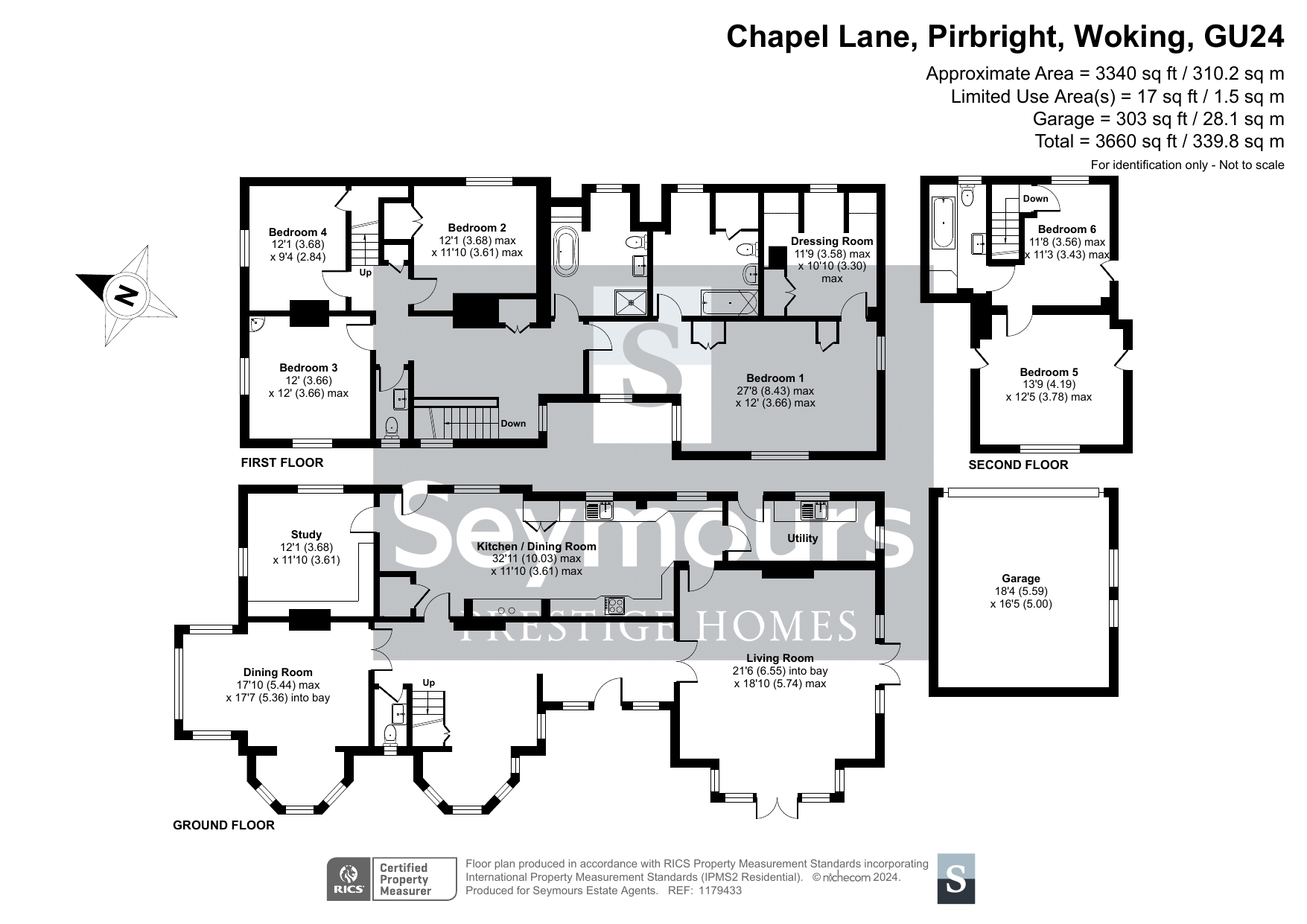6 Bedroom Detached House for sale in Surrey
In the bucolic setting of a leafy lane, Hogelys House exudes an immense degree of grace and elegance. Beautiful grounds and gardens just shy of 2acres have a tennis court and footpaths to the village green and Fox Corner, while original oak framed windows date back to the 1700s. Unfolding over an impressive 3660sq ft, an exceptionally curated 3 storey layout includes a duo of magnificent reception rooms, a stylish study, extensive kitchen/dining room and enviable principle suite.
Step Inside
Sitting back from the statuesque trees of Chapel Lane behind a gated gravel driveway, Hogleys House instantly evokes a wonderful sense of history and heritage. From the striking architecture of conical roofs on bay windows, to the climbing roses and Wisteria of a double fronted facade, it effortlessly paints a quintessential picture of a classic English country home.
Sympathetically extended and updated over the years to remain respectful of the original bones of the building, a three storey layout proffers a wealth of space for day to day family life and to peacefully work from home when the need arises. A charming canopied doorway ushers you inside, while a selection of original oak framed windows with their initial glazing still intact, date back to the 1700s.
Spacious and filled with abundant natural light, a superb entrance hall gives instant insight into the fluidity and elegance of the accommodation. The soft neutral tones that flow throughout lend a calm and inviting feel while the design flows fluidly into a hugely versatile space where the first of the conical roofed bay windows allows the greenery outside to add an enchanting backdrop.
Generating a marvellous introduction, this impressive space is top and tailed with double doors opening onto a duo of exemplary triple aspect reception rooms. With twin sets of south and west facing French doors enticing you out onto a secluded patio, a refined living room has the focal point of a working fireplace and a truly lovely degree of natural light filtering in via full height windows. Equally elegant, the large formal dining room creates an exceptional space to entertain with the second of the conical roofed bays, idyllic vistas and an open fireplace. However, for day to day life it is perhaps the tremendous kitchen/dining room that produces the heart and hub of this semi-rural residence. Its vibrant red Aga lends a rich pop of colour to a wealth of Shaker cabinetry topped with sleek black granite, and when it comes to storage and workspace its expansive layout is something that true cooks and busy households will adore. An integrated oven and gas hob sit beneath a traditional mantel extractor, and there's additional dedicated space for a freestanding dishwasher and American-style fridge freezer. A matching utility room keeps laundry appliances hidden from view, and each room is finished with matching demi-glazed doors that make it easy to step outside for a morning coffee in a pretty walled rear garden with a classic picket gate.
Set peacefully away from the main hubbub of the house, a stylish double aspect study with tasteful fitted desks and cabinets provides a superior environment in which to work from home and has the versatility to become a play/TV/gym room if preferred. Ideally placed for guests or days in the garden, a cloakroom completes the ground floor.
Enhancing the sense of space and elegance further still, the sweeping curve of a turning staircase is beautifully lit from above and guides the way to a galleried landing unfolding onto four impeccable double bedrooms. A magnificent principle suite commands its own wing of the first floor with a fitted dressing room and contemporary en suite that has a bidet and a bathtub with an overhead waterfall shower. The additional three echo its idyllic vistas and share a deluxe family bathroom with a full sized bath and separate glass framed waterfall shower. Explore further and up on the top floor a duo of interconnecting double bedrooms and a further bathroom lend a notable degree of versatile accommodation ideal for catering for large family households, guests, or creating a dedicated games/study/cinema room that teenagers can call their own.
Outside
Utterly tranquil and capacious, the grounds of Hogleys House immediately encourage your shoulders to relax and for you to leave the stress and noise of any given day behind you. Picture perfect and enviably secluded, they add a breathtaking backdrop to your life. A gated gravel driveway sweeps up to the distinguished bay facade combining with detached garaging to give plenty of private off-road parking, while the canopied entrance of the house is framed by the foliage and blooms of climbing Wisteria and roses. A south-west facing lawn stretches out to the front bordered by colourful fully stocked flowerbeds curving beneath high clipped topiary hedging that grants a prized level of privacy. A secluded stone paved patio is ideally sized for al fresco dining, while a charming gate within the hedgerows leads the way to prodigious fields and lawns where you'll find a well-maintained tennis court and a considerable vegetable garden. each with panoramic views of the surrounding landscape.
Set to a leafy vista of trees, to the rear a paved walled garden with beds full of classic cottage favourites provides a restful retreat and when you open its picket gate you'll find a footpath that gives you every excuse to stretch your legs and take a stroll to the village green or through to Fox Corner.
LOCATION
Hogleys House is set in a delightful semi-rural position in the centre of Pirbright village yet at the same time is very accessible to London. Brookwood station is within walking distance offering a fast train into London.
Pirbright is full of attractive properties surrounding the village green and duck pond. There are two public houses and popular primary school. The surrounding countryside has excellent walking with many miles of bridleways which can easily be accessed from the property. The neighbouring towns of Guildford and Woking are approximately 6 miles away and offer more comprehensive educational, recreational and shopping facilities. The area is well served for road connections including the A3 at Guildford and the M3 (Junction 3) at Bagshot providing access to the national motorway network, London and the international airports of Heathrow, Gatwick and Southampton. The property is located close to many golf courses including West Hill, Worplesdon and Woking with further sporting facilities in the area such as tennis clubs at Worplesdon, Hook Heath in Woking as well as racing at Ascot, Windsor and Sandown Park. There are a number of schools catering for all ages, all within a relatively short driving distance including The Royal Grammar School, Guildford High School, Tormead and Lanesborough in Guildford; Halstead preparatory, St Andrews and Hoe Bridge in Woking and Rydes Hill in Worplesdon and Pirbright Primary School.
Important Information
- This is a Freehold property.
Property Ref: 547896_HOR240306
Similar Properties
5 Bedroom Detached House | Offers in excess of £2,000,000
A stunning turreted Edwardian home built in 1907 and set in one of the area's most highly regarded roads within a short...
Walton On Thames, Surrey, KT12
4 Bedroom Detached House | Offers in excess of £2,000,000
Offering a wealth of charm, privacy and possibilities, this refined, double fronted period property sits on a plot of ov...
5 Bedroom Detached House | Guide Price £2,000,000
Cleverly created to carry views of the tranquil gardens throughout, resplendent walls of glass generate an outstanding i...
Worplesdon, Guildford, Surrey, GU3
6 Bedroom Detached House | Guide Price £2,250,000
Set within the exclusivity of Worplesdon Hill's most prestigious locations, this luxury family abode unfolds over a nota...
Walton-on-Thames, Surrey, KT12
6 Bedroom Detached House | £2,250,000
Behind a sweeping horseshoe driveway and vine covered facade, exposed timber beams stretch out overhead in the original...
Worplesdon, Guildford, Surrey, GU3
4 Bedroom Detached House | £2,350,000
Encompassed by approximately 2.5 acres of idyllic gardens and paddocks, The Milling House can offer a truly superb eques...
How much is your home worth?
Use our short form to request a valuation of your property.
Request a Valuation

