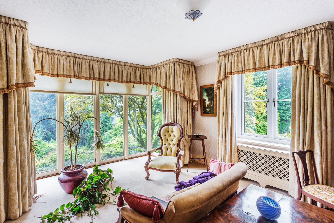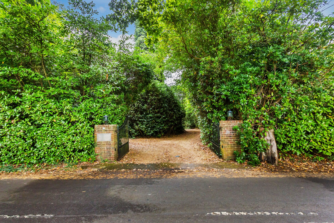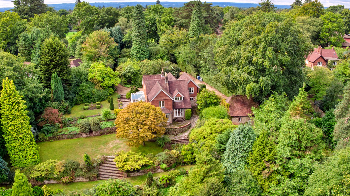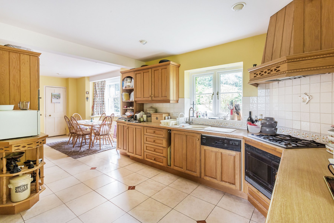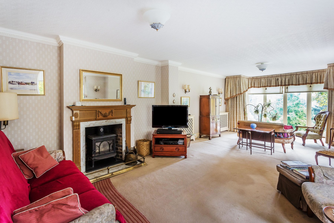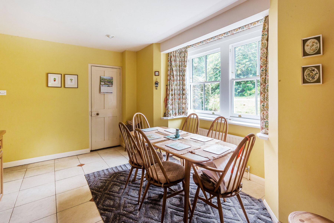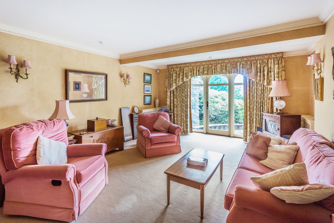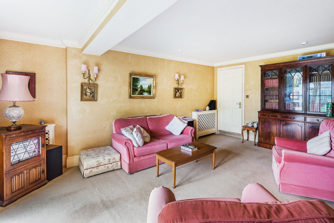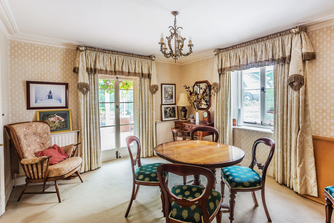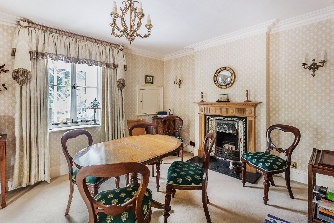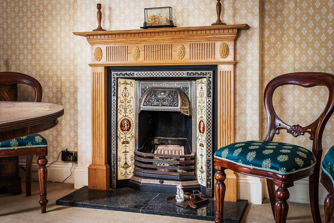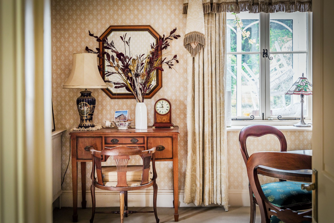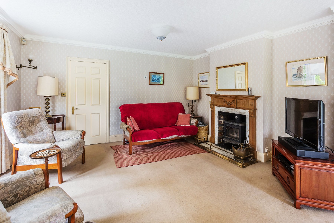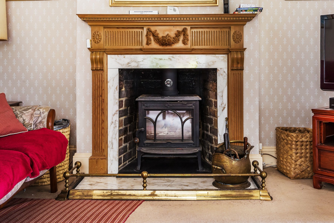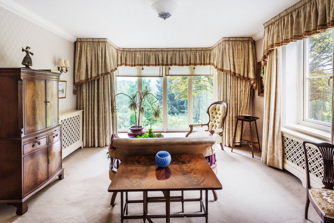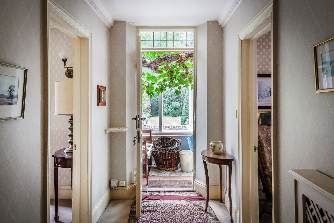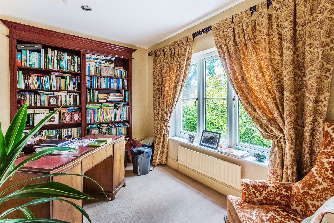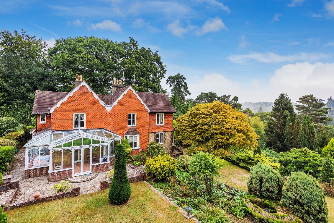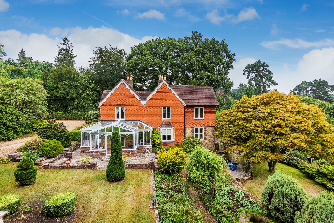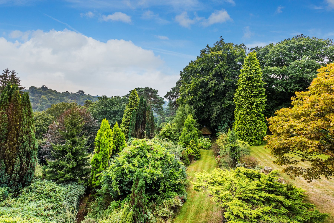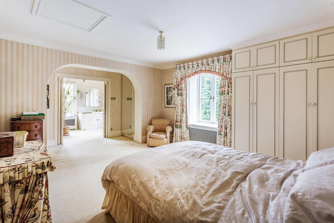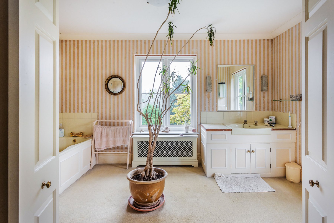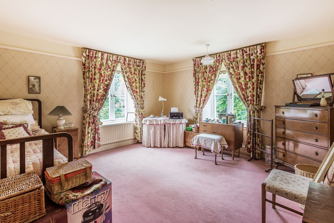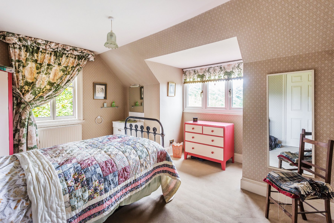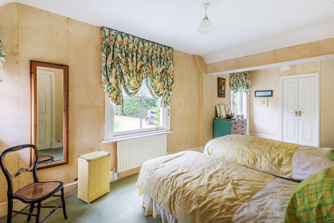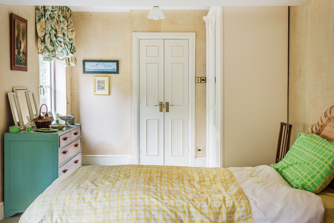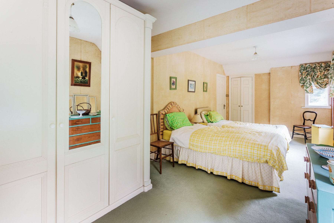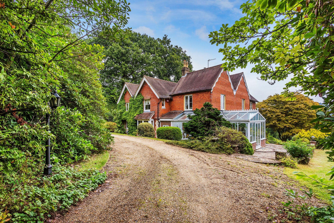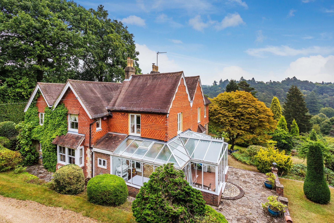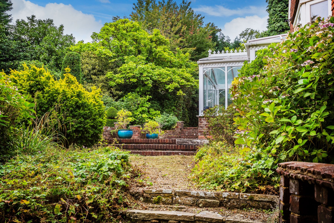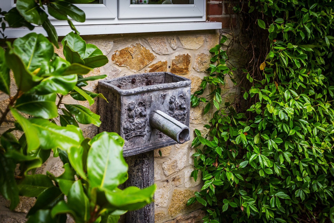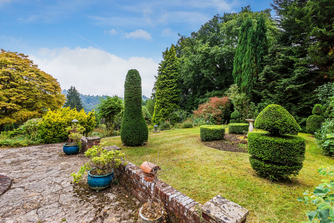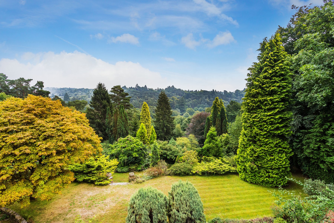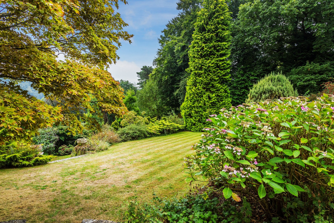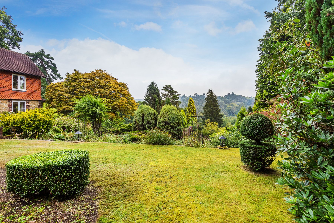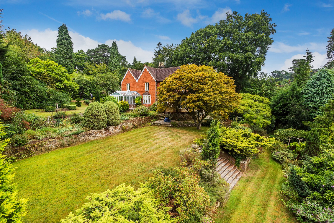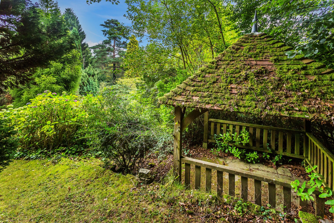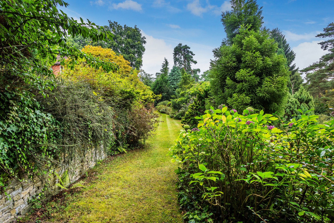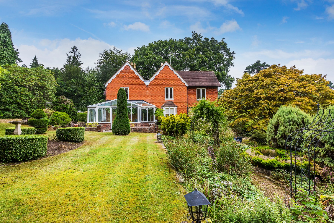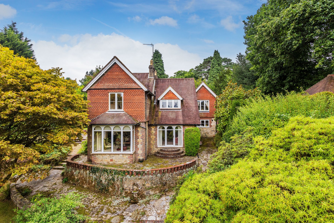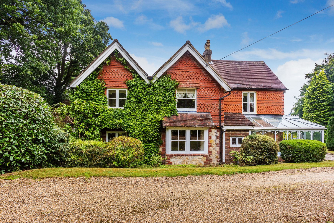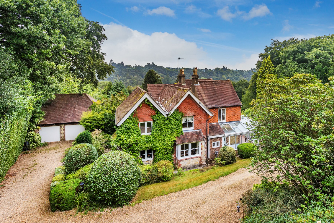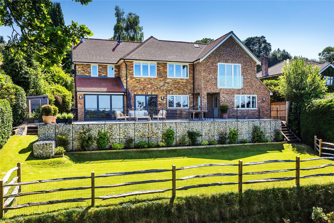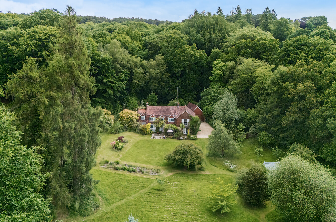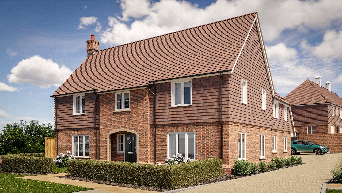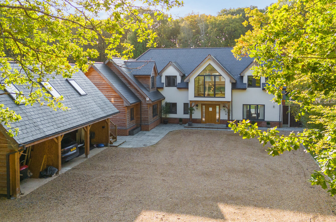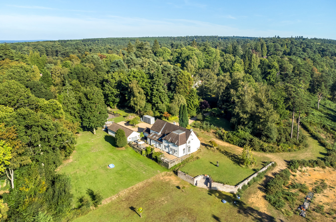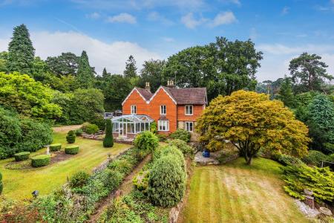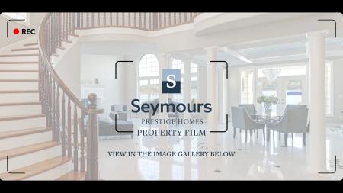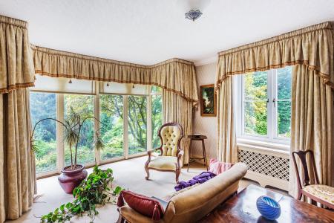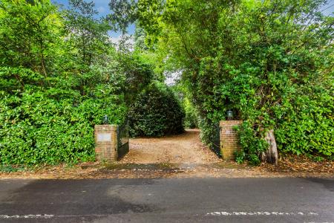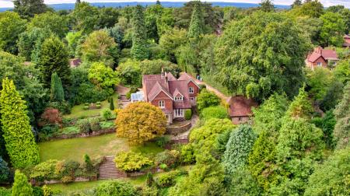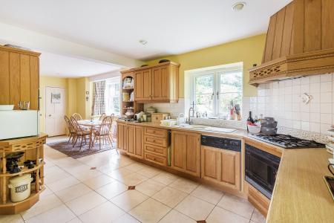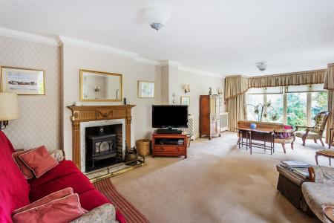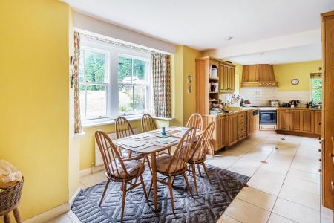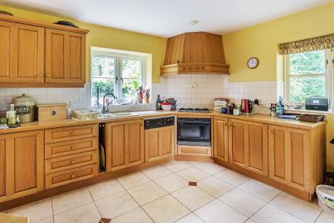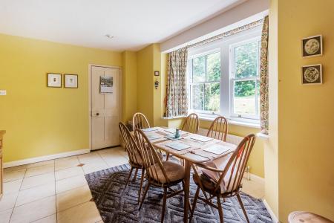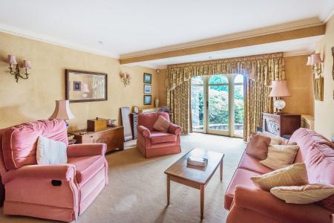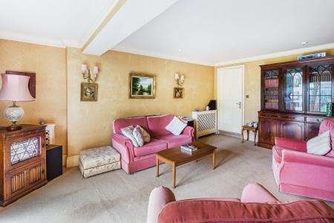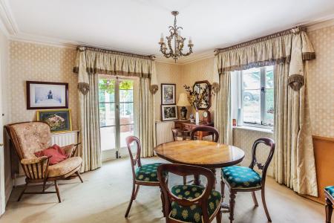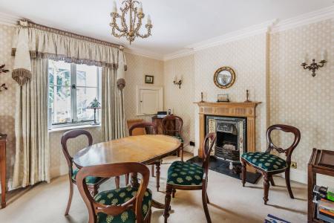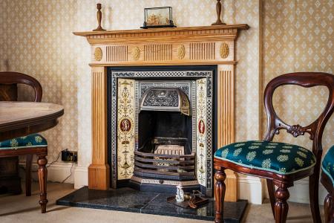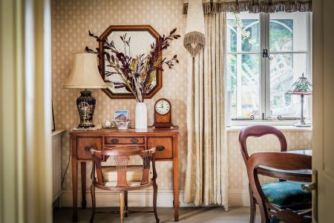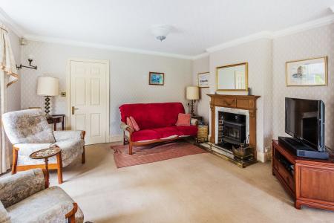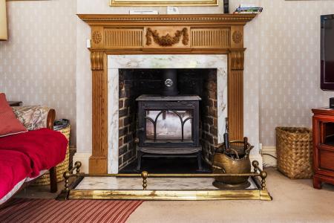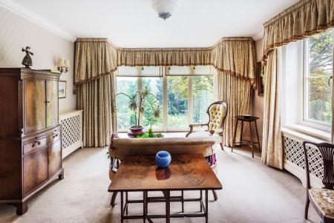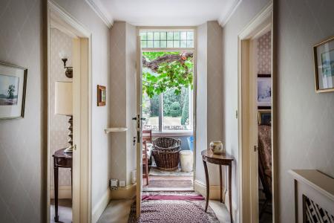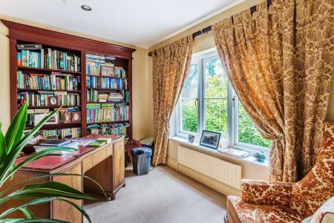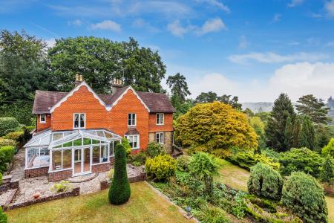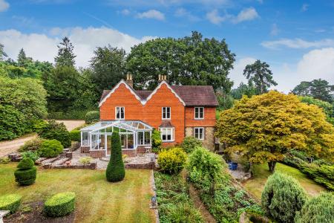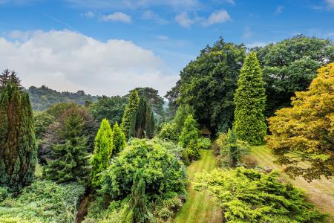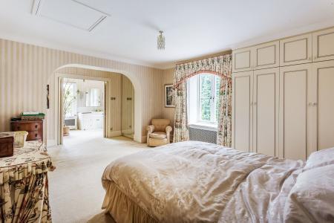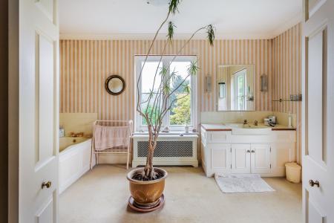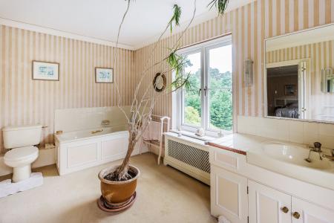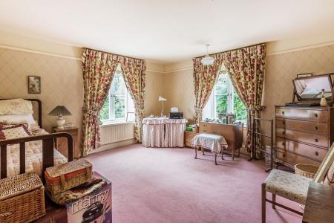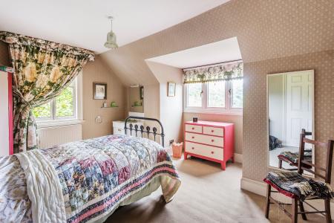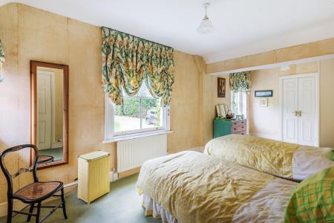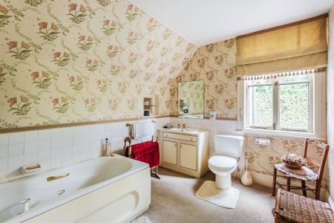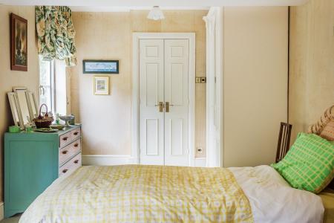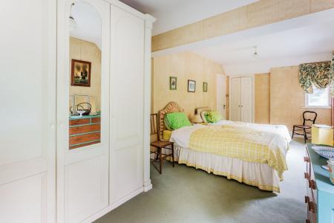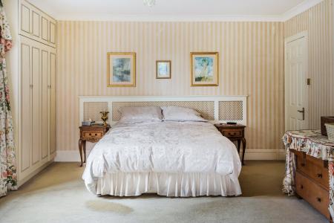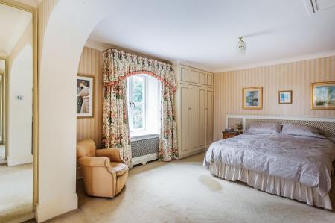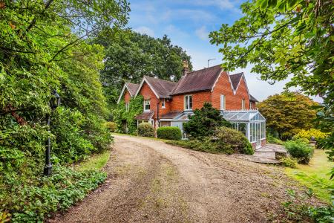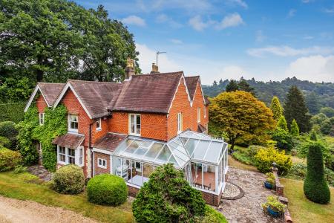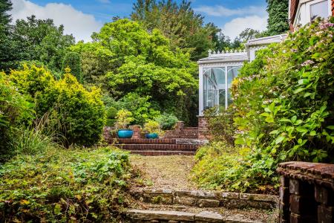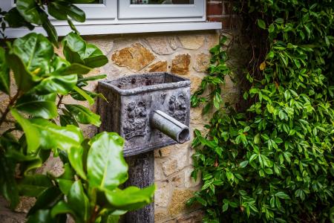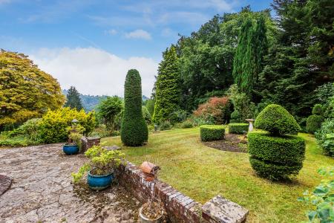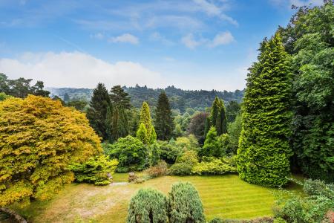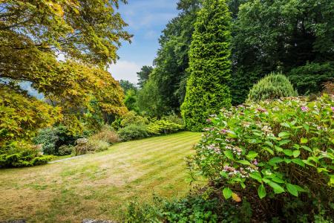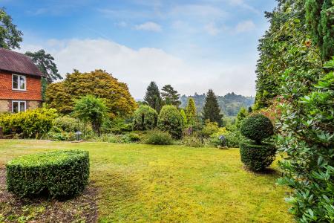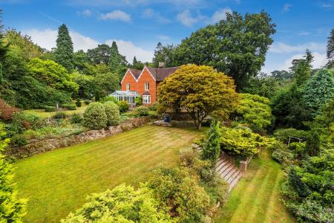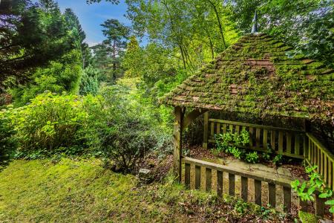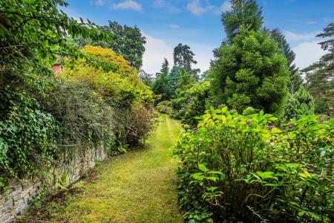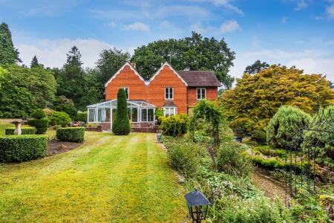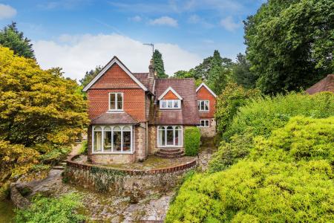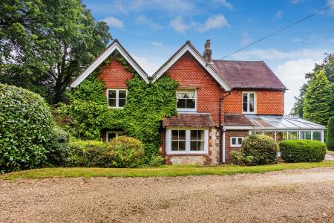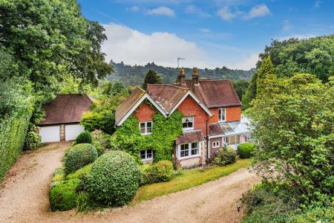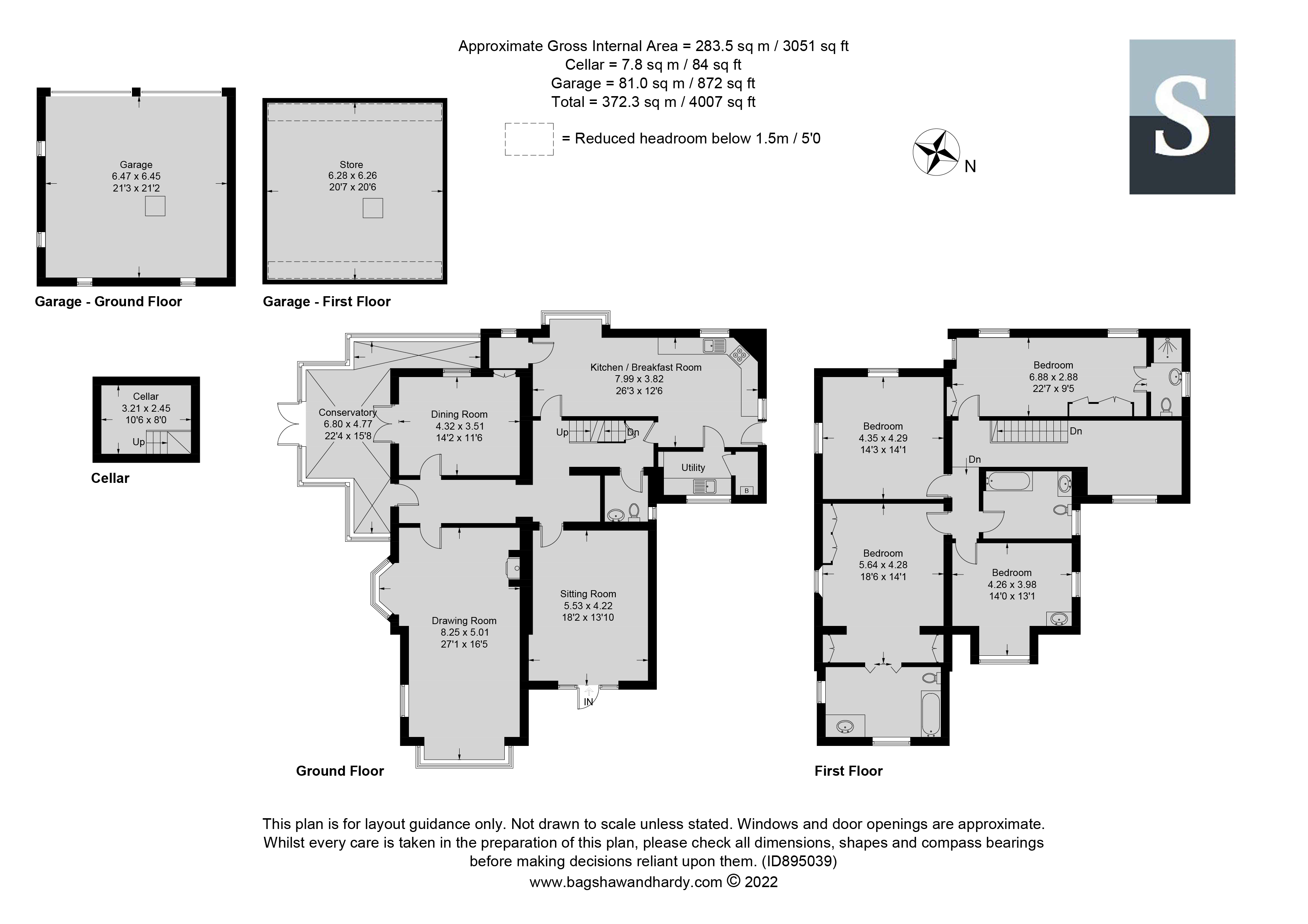- 4,007 sq ft (372.3) inc. Garage
- Approx 2.4 acres (0.97 ha)
- Decoratively Tired
- 4 Double Bedrooms
- 3 Reception Rooms
- Kitchen / Breakfast Room
- 3 Bath/Shower Rooms
- Open Plan Study
- Wrap Around Conservatory
- Utility Room
4 Bedroom Detached House for sale in Surrey
View The Property Film Now!! Graceful, elegant and full of charm, Haslemount sits nestled within gloriously beautiful gardens and offers breathtaking vistas of the Surrey landscape. Chain free its magnificent 3051sq ft layout offers a wonderful degree of potential to be refreshed and updated into a contemporary modern day home. Sitting back from the road in an exclusive setting behind a sweeping gated gravel driveway, focal point fireplaces and cornicing retain ample character, while three reception rooms, a large country kitchen/breakfast room and marvellous conservatory supply a wealth of space in which to relax and entertain. This detached period property generates a magnificent blank canvas.
Offering a host of possibilities, this detached Hazel Grove home proffers an exciting opportunity to create a contemporary family home tailored and modernised to perfectly reflect your own lifestyle. Filled with light and encompassed by the tranquillity of utterly stunning quintessential English country gardens, it's easy to see that this could be your very own rural idyll.
Behind the distinguished facade with its traditional fish scale patterned tiles, a central hallway gives an immediate indication of the accommodation's fluidity. Tastefully presented and retaining an abundance of grace and elegance, three wonderful reception rooms proffer a wealth of versatile space. Beautifully lit by bay and bow windows, a tremendous double aspect drawing room stretches out over a commendable 27ft. A log burner nestles within a fireplace to give a homely focal point while an expanse of arched floor to ceiling windows allow the landscape and gardens to fill your gaze. Leading out onto a patio, the adjacent sitting room echoes the enviable vistas from statuesque windows of its own, while a tremendous double aspect dining room connects with the expansive conservatory. The tiled inserts of its exceptional period fireplace combine with a charming serving hatch to the kitchen to give an instant reminder of this home's heritage.
Sympathetically styled with the warm timber tones of solid oak cabinetry, the admirably proportioned country kitchen/breakfast room is undoubtedly the heart and hub of the house. Appointed with an array of integrated appliances and benefiting from an additional utility room, its easy flowing deign produces a sociable place for relaxed family meals and to sit and plan the day ahead over a morning coffee. A side door makes it irresistibly tempting to step outside and the gardens and Surrey Hills once again lend a heavenly backdrop. A cloakroom completes the ground floor, while stairs lead the way to a well sized cellar that could be an ideal place to store your wine collection.
The impressive room sizes, halcyon outlooks and period charm continue upstairs where four large double bedrooms produce an outstanding measure of flexible family accommodation that can easily be configured to your own needs. Offering a supremely calm and peaceful retreat from the hubbub of the day, a marvellous principal bedroom has an abundance of tasteful fitted wardrobes and a sense of old school grandeur. A wide archway delineates its layout, guiding the way to an indulgently large en suite bathroom with a vintage suite. A second bedroom has an en suite shower room, while together the additional two share a traditional family bathroom. Each and every one of these first floor rooms gives you every opportunity to soak in the landscape and truly appreciate just how special your surroundings truly are.
From the moment you travel down the gated gravel driveway and catch your first glimpse of Haslemount you know you've found somewhere special. Tucked back from the road within capacious gated grounds and gardens, it immediately evokes a blissful hideaway from the world outside, whilst also being within easy reach of central Haslemere, Hindhead and commuter routes.
Sweeping past the evergreen foliage of tall trees and borders, the driveway extends past the clipped shrubs and hedgerows bordering the house and onto detached double garaging that sits discreetly to the rear.
Step out from the conservatory onto a south-facing landscaped terrace and enjoy al fresco entertaining in the summer sun. Before you, established lawns are peppered and framed by formal topiary and beds of classic cottage garden favourites that unite to enhance the idyllic setting. Stone steps and vine covered archways encourage you to take a stroll along tiered lawns that stretch gloriously out, while a spectacular cornucopia of towering conifers and majestic trees wrap-around to produce a coveted degree of privacy blending seamlessly with the Surrey landscape.
Haslemount is situated in a restricted access road with residents enjoying a remote activated bollard preventing through traffic access from non - residents. The house enjoys easy access to Hindhead, Grayshott and Haslemere and the A3. The location is popular for walking including the NT Devil's Punchbowl at Hindhead Common. The award-winning Grayshott village, with plentiful shops for day-to-day needs and its well-renowned farm shop is just over two miles away, and the town of Haslemere with its mainline station is also only a short distance away.
In addition to the superb walking opportunities on Hindhead Common, are Ludshott Common, Winkworth Arboretum and Blackdown, which are all National Trust. Within a short drive there is the Queen Elizabeth Country Park and Butser Hill with superb views across the South Downs National Park.
Grayshott village is just over 1 miles, Haslemere mainline station is approximately 3.2 miles (London Waterloo 56 minutes), Haslemere town around 3.6 miles, Guildford around 14 miles, Chichester 23 miles, London 45 miles. All distances are approximate.
Important Information
- This is a Freehold property.
Property Ref: 549893_HAS190133
Similar Properties
5 Bedroom Detached House | Guide Price £1,750,000
Beautifully created to maximise breathtaking views of the Surrey Hills landscape at every turn, Greenwich House offers a...
4 Bedroom Detached House | £1,750,000
Available for the first time in over 30 years, a charming four-bedroom detached home set within c.3 acres of tranquil gr...
Scotland Lane, Haslemere, Surrey, GU27
4 Bedroom Detached House | £1,650,000
Welcome to this beautifully designed four-bedroom detached home, offering an exquisite blend of modern luxury and timele...
Plaistow, Billingshurst, West Sussex, RH14
5 Bedroom Detached House | Guide Price £2,000,000
A remarkable modern detached family home completed in 2021, beautifully nestled within over 1.5 acres of meticulously la...
6 Bedroom Detached House | Guide Price £2,750,000
A chance to create your very own rural idyll. Tucked away within the peace and exclusivity of a breathtaking 11.4 acre p...

Seymours (Haslemere)
High Street, Haslemere, Surrey, GU27 2JY
How much is your home worth?
Use our short form to request a valuation of your property.
Request a Valuation


