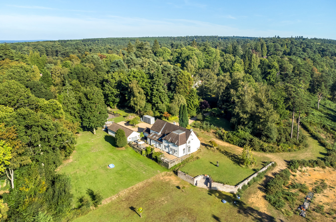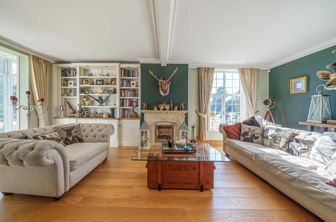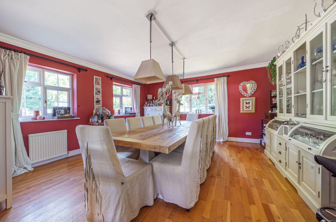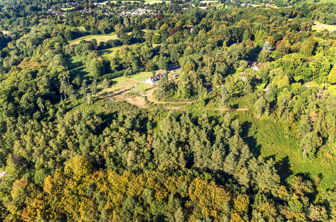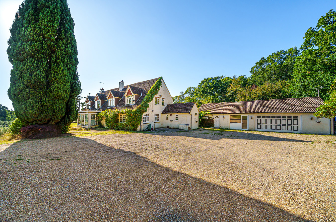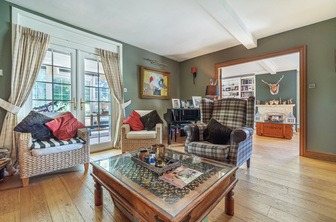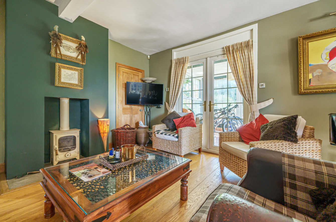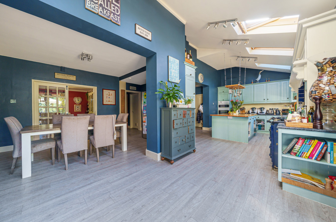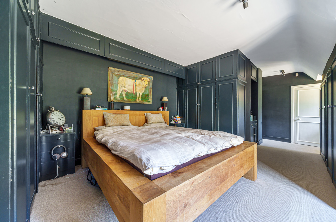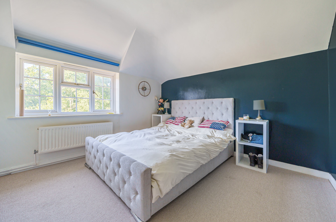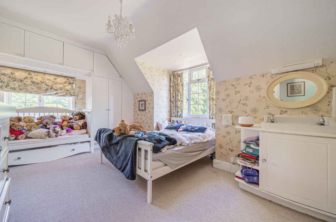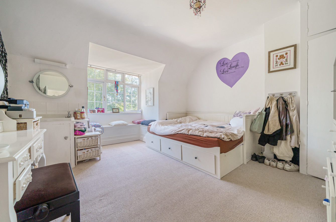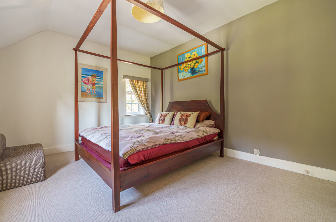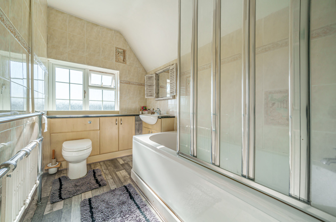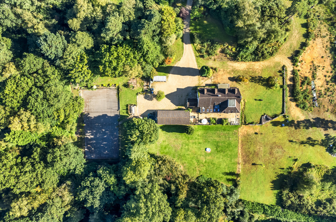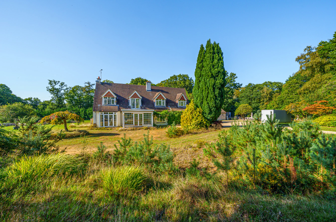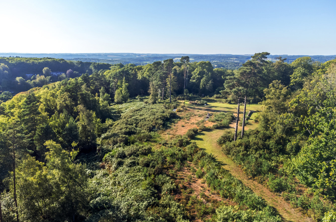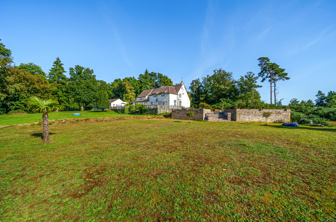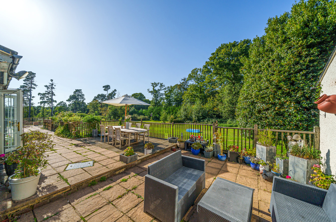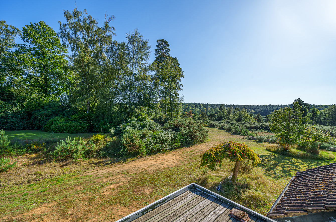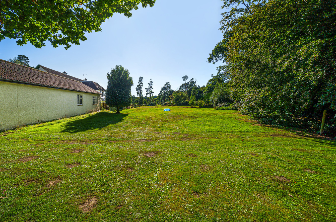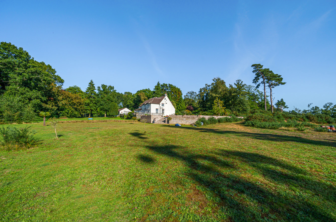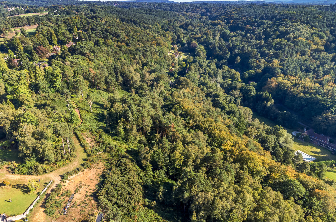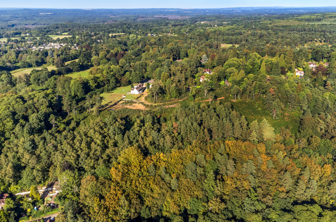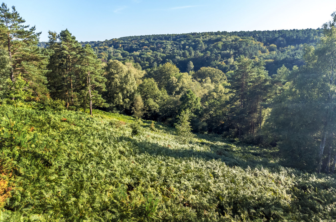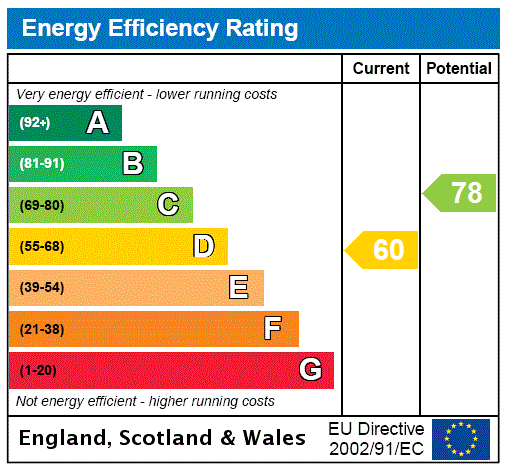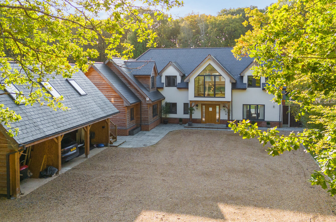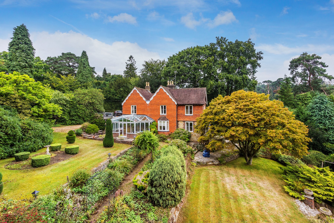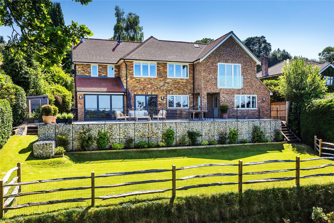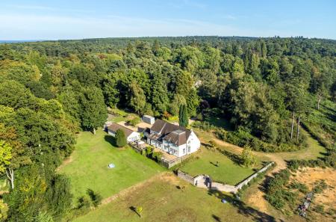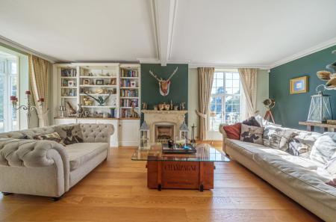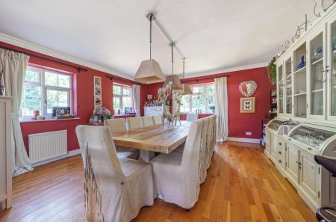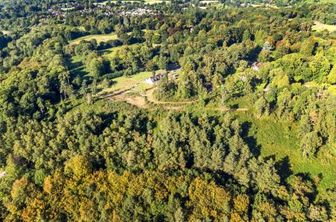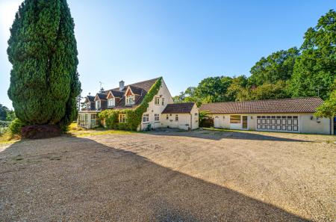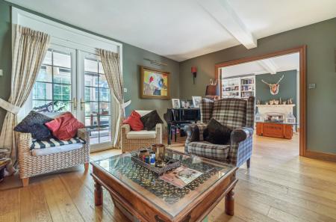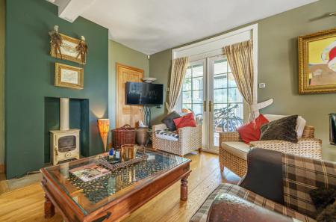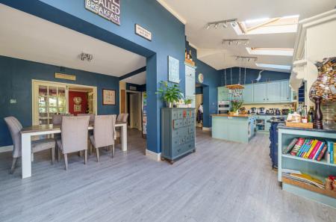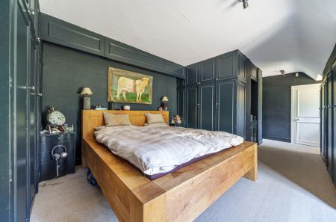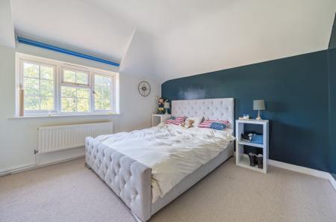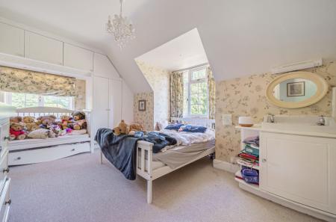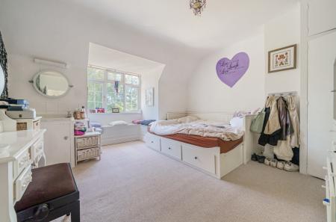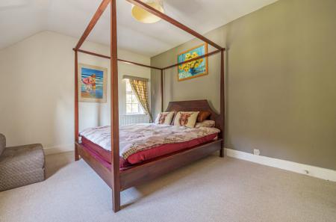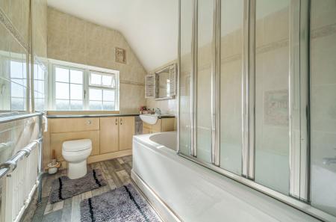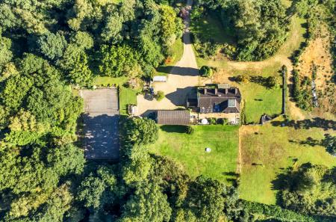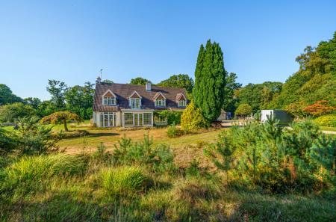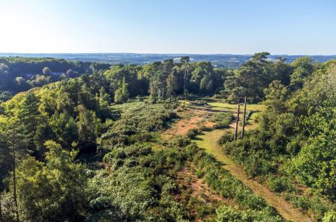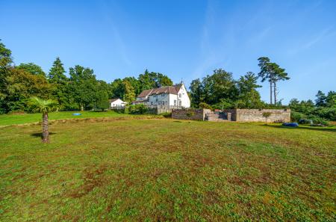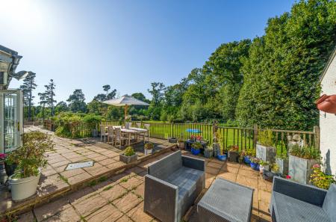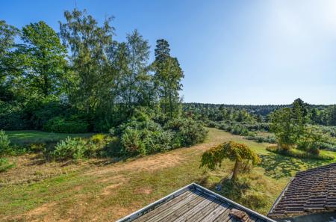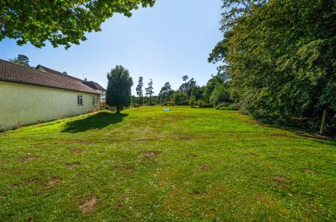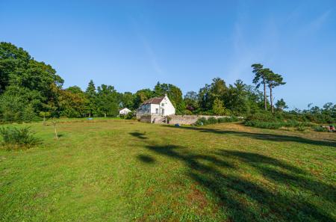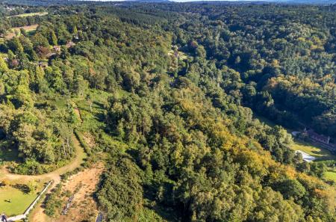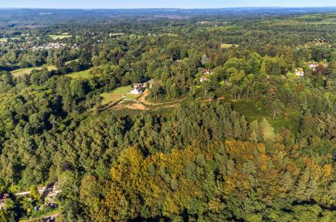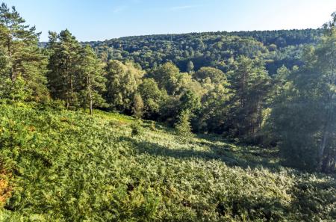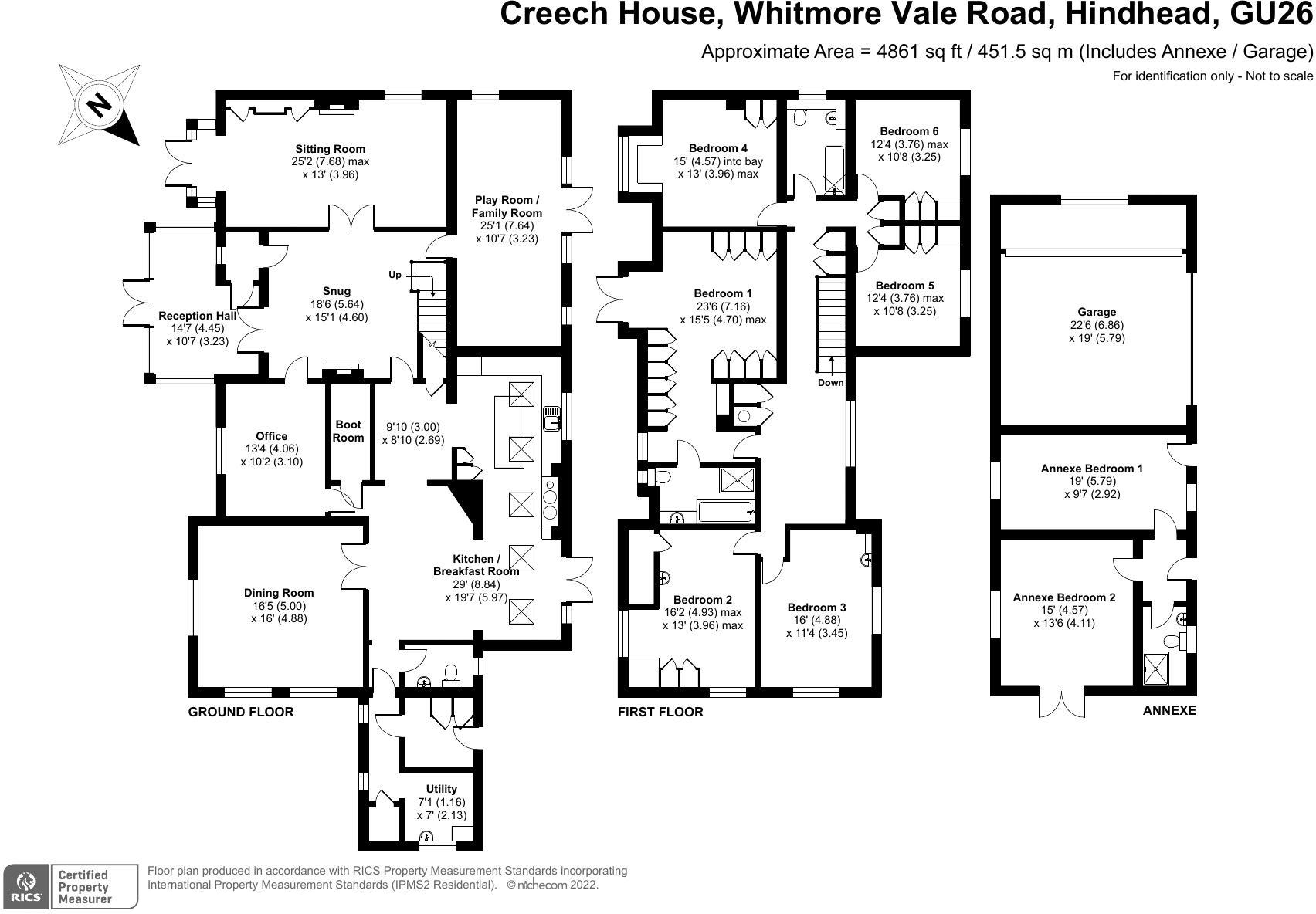6 Bedroom Detached House for sale in Surrey
A chance to create your very own rural idyll. Tucked away within the peace and exclusivity of a breathtaking 11.4 acre plot. EPC rating D.
Creech House offers a stunning development opportunity within an Area of Outstanding Natural Beauty. A site survey by the renowned architects Michael Conoley Associates is available on request and the plot includes an existing 1920s family home that together with its two bedroom annexe and outbuildings stretches out over an impressive 5180sq ft. Enviably secluded and offering utterly beautiful wrap-around views of the landscape.
Nestled within the tranquillity of the Golden Valley, Creech House and its prodigious 11.4 acre plot conjures an exceptional possibility for you to create the perfect escape from the world outside. Perfectly placed to capture breathtakingly beautiful 360 degree views of the surrounding landscape, it offers a stunning development opportunity. A site survey to generate the optimum architectural solution has already been carried out by Michael Conoley Associates who pride themselves on their collective 100+ experience in the industry and their high success rate in obtaining planning approval. This is a magnificent chance to create a luxury home tailored to your exact tastes and needs in a truly stunning location.
Thought to date back to the 1920s, the existing property is ready for you to move into whilst your bespoke family home is being built, should you choose an alternative setting. Spacious and fluid, its expansive layout perfectly demonstrates how the glorious vistas will add an undeniable wow factor to your daily life. Notably presented, its commendable 5180sq ft dimensions include a series of outbuildings, garaging and a two bedroom annexe that could easily become a home office or gym. Outside, the capacious gardens include tennis courts designed to competition size.
Charming yet contemporary, Creech House looks out onto an abundance of natural beauty in each and every direction. A succession of light filled rooms blends heritage hues, wood floors and high ceilings, while French doors connect with extensive terracing. On the ground floor a wealth of versatile space unfolds from a central reception hall and its adjoining snug. A duo of wonderfully large double aspect reception rooms proffer ample chance to relax and entertain. Whilst the sitting room has a focal point fireplace and south-facing French doors, the formal dining room opens into an extensive kitchen/breakfast room with integrated appliances, a classic Aga and separate utility and boot rooms. An office provides space to work from home and an additional play/family room has further French doors to the gardens.
Upstairs you'll find a superbly sized principal bedroom with an en suite bathroom and a south-facing balcony with more of those idyllic views. Five additional double bedrooms and a family bathroom provide a prized measure of flexible accommodation.
Encompassed by circa 11.4 acres of land that blends seamlessly within the magnificent landscape of the Golden Valley, Creech House produces an immense amount of scope to build a brand new dwelling. Should you wish to do so, a site survey to generate the optimum architectural solution has already been carried out by Michael Conoley Associates who pride themselves on their collective 100+ years experience in the industry and their high success rate in obtaining planning approval.
With mature Wisteria vines and a glazed reception hall, the double fronted facade of Creech House instantly proffers an inviting introduction. To its side double garaging combines with the long gravel driveway to provide off-road parking to numerous vehicles and a two bedroom annexe could easily become a home office or gym.
Established lawns stretch out before you giving you every reason to take a stroll in the summer sun. Tennis courts are competition sized and majestic conifers wrap-around enhancing the levels of privacy and seclusion. All around you the breathtaking landscape fills your gaze in each and every direction without interruption lending a blissful backdrop to any time spent relaxing and unwinding on extensive terracing that engenders an easy flowing extension of the already spacious ground floor of the house.
Important Information
- This is a Freehold property.
Property Ref: 549893_HAS230162
Similar Properties
Plaistow, Billingshurst, West Sussex, RH14
5 Bedroom Detached House | Guide Price £2,000,000
A remarkable modern detached family home completed in 2021, beautifully nestled within over 1.5 acres of meticulously la...
4 Bedroom Detached House | Offers Over £1,750,000
View The Property Film Now!! Graceful, elegant and full of charm, Haslemount sits nestled within gloriously beautiful ga...
5 Bedroom Detached House | Guide Price £1,750,000
Beautifully created to maximise breathtaking views of the Surrey Hills landscape at every turn, Greenwich House offers a...
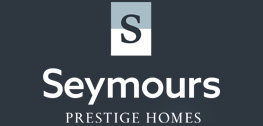
Seymours (Haslemere)
High Street, Haslemere, Surrey, GU27 2JY
How much is your home worth?
Use our short form to request a valuation of your property.
Request a Valuation
