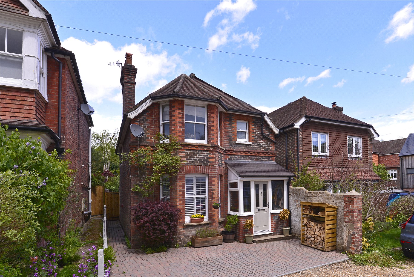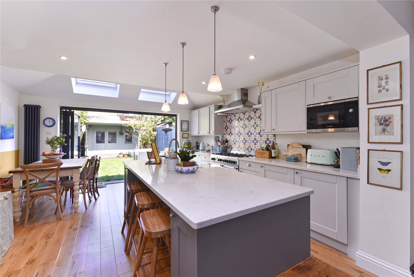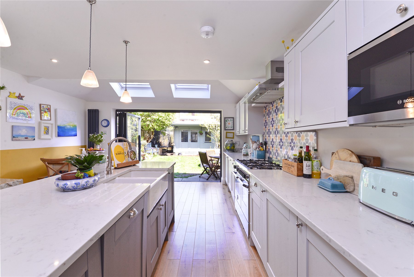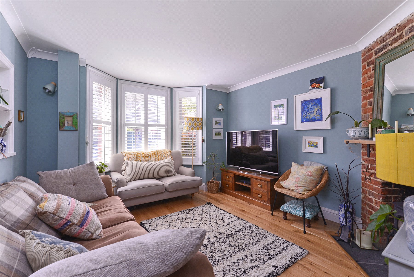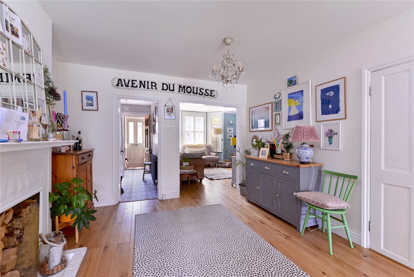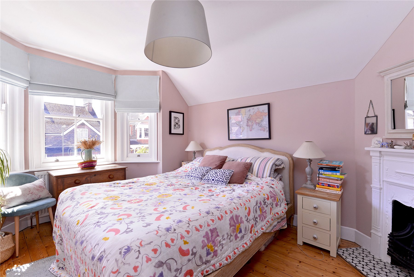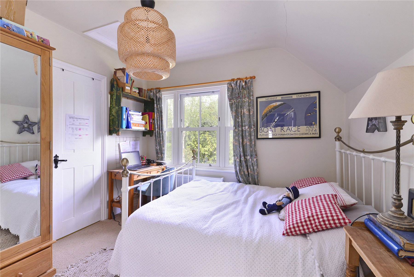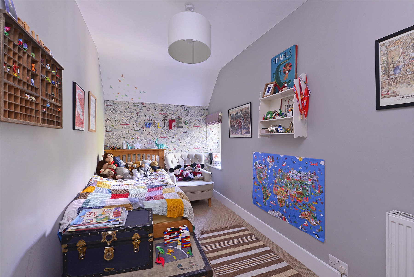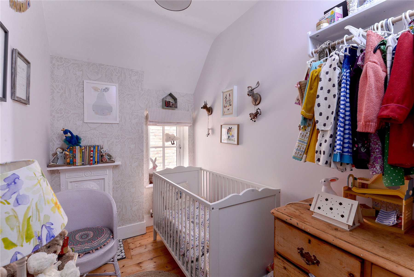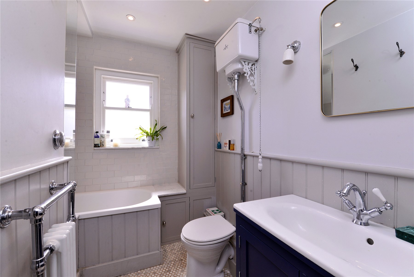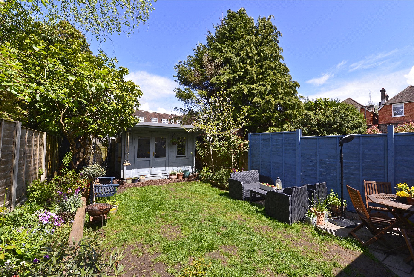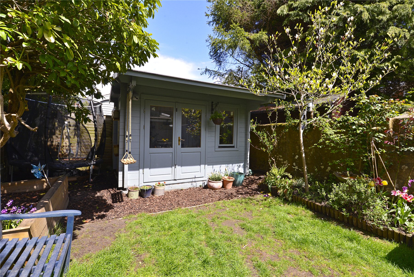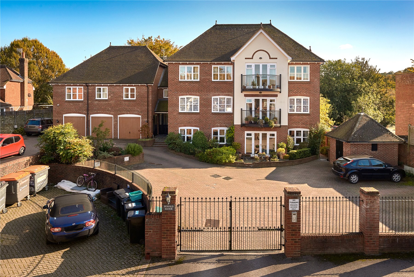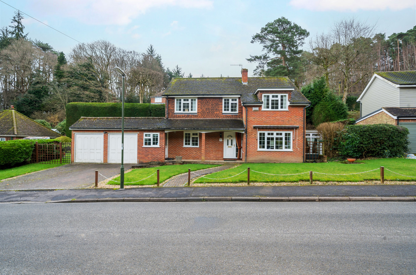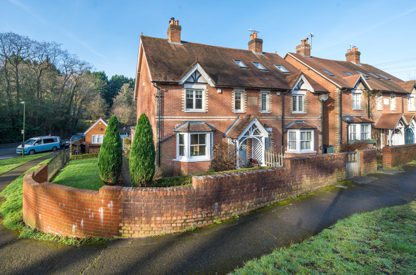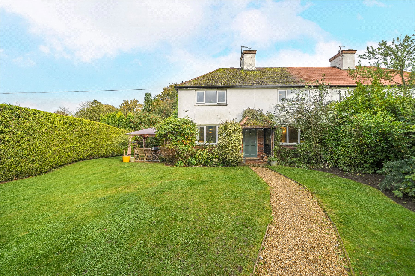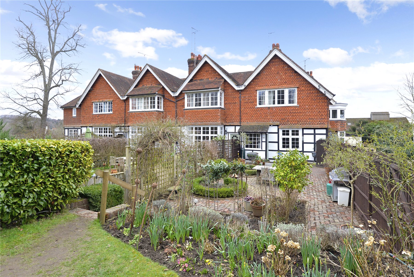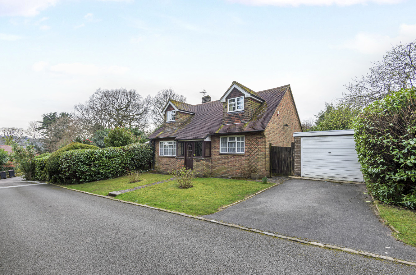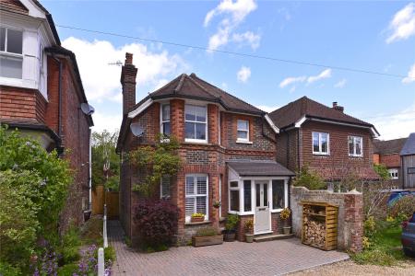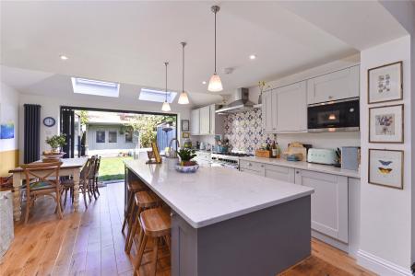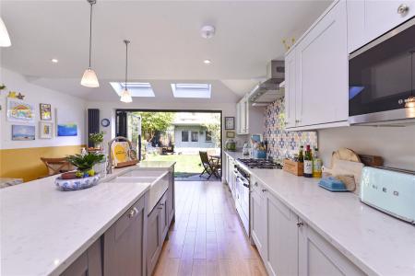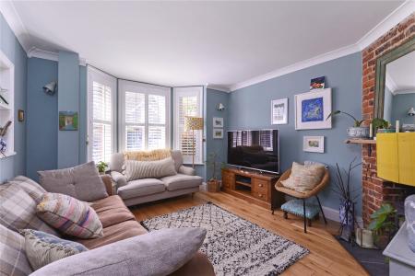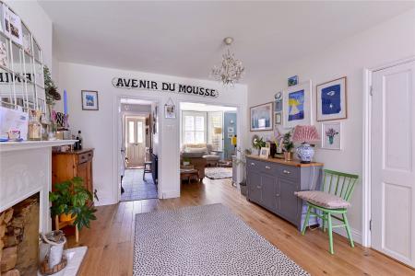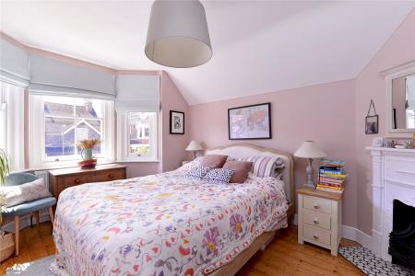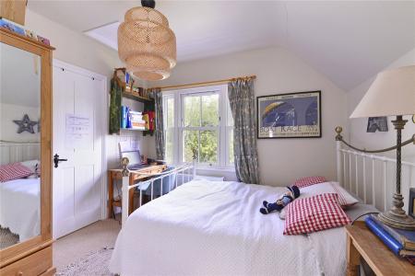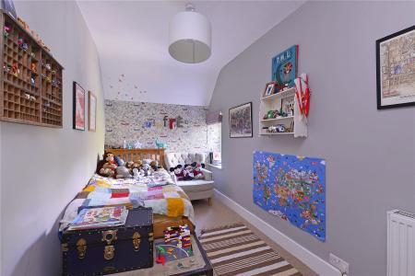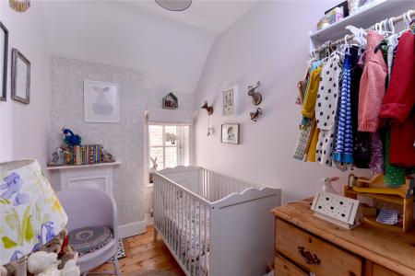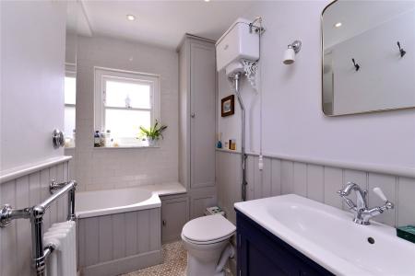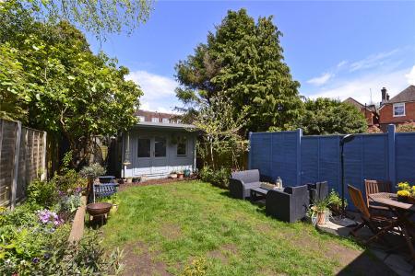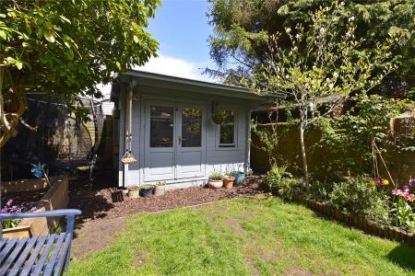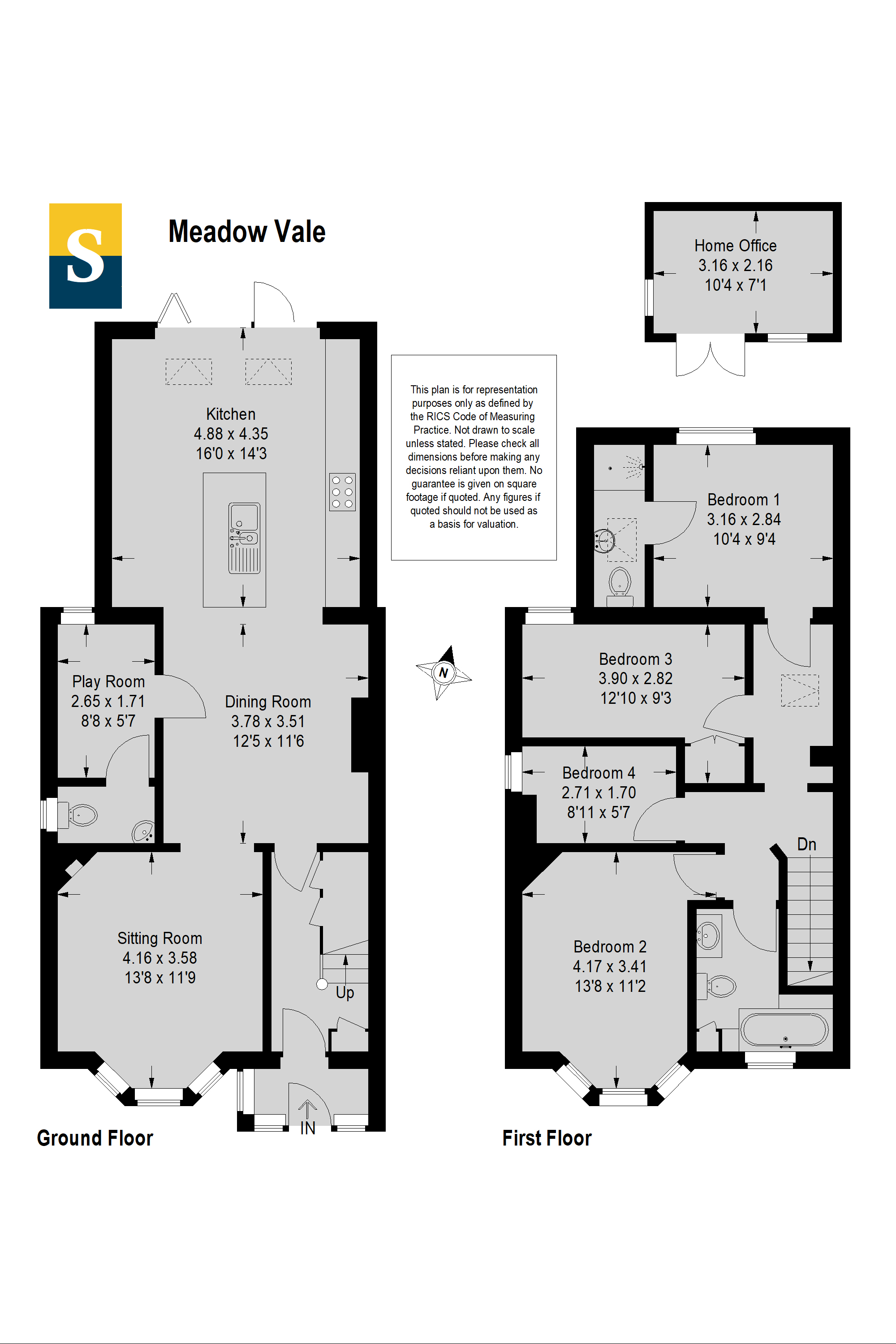- Simply superb extended detached Edwardian house that's impeccably styled throughout with wood floors, period fireplaces and timber framed double glazed windows
- Excellent sitting room with bay windows, an exposed brick chimney breast and classic log burner
- Magnificent open plan kitchen/dining room with a spacious layout that opens onto the garden via bi-fold doors
- First class shaker style kitchen with a glorious central island, a butler sinks and integrated appliances
- Ground floor study/bedroom with en suite cloakroom
- Beautiful main bedroom with bay windows and focal point period fireplace
- Second bedroom with en suite shower room, and two further equally well-presented bedrooms
- Superior family bathroom, with bespoke Italian vanity unit
- Driveway and charming rear garden with garden office
4 Bedroom Detached House for sale in Surrey
An utterley sensational detached edwardian home that's been beautifully extended blending original period features with a sympathetic and hugely tasteful sense of style to create a stunning family home. With private driveway parking and a garden office, highlights include a spacious open plan kitchen/dining room with bi-fold doors to the garden along with a large sitting room with log burner and bay windows. Situated in a prized cul de sac near to Haslemere high street, the mainline station and highly regarded schools, an early viewing is strongly recommend to avoid disappointment.
From the moment you open the door you know you've found somewhere special. Cleverly extended and impeccably presented, the easy flowing layout of this Haslemere home retains a wealth of original Edwardian charm and character alongside sympathetically chosen modern finishing touches to create a superb family home.
The encaustic patterns of the hallway's tiled floor stretch out in front of you blending with a striking cast iron column radiator and tasteful two-tone walls, while the rich shades of the original door's stained glass adds a refined dash of colour.
Instantly setting the tone for what's to come, the large sitting room generates a great place to relax and unwind. The fitted shutters of its south-facing bay windows lend a crisp contrast to the heritage blue walls and a classic log burner sits within the exposed brickwork of the chimney breast for a traditional focal point.
Creating a hugely fluid feel, the warm tones of the solid oak floor flow through a wide archway into a simply stunning and spacious kitchen/dining room that is undoubtedly the heart and hub of the home. A true wow factor, this intelligently and thoughtfully extended space offers a hugely sociable feel, mixing style with functionality. The original dining room with its period fireplace creates a highly versatile space for everyone to enjoy and opens straight through to a beautifully presented kitchen where bi-fold doors take you out to the garden. First class Shaker-style cabinets with stone countertops house an array of integrated appliances that offer every convenience and vibrant tiles lend the perfect splashback to a range cooker. A trio of perfectly placed pendants shine down on an enviably sized central island with its broad breakfast bar and butler sink, while natural light tumbles into the additional dining/breakfast area from a duo of high skylight windows. An additional study with an en suite cloakroom completes this outstanding ground floor and has the versatility to be an additional bedroom.
The consistent design themes and superior attention to detail are echoed upstairs in each of the four bedrooms. The large main bedroom with its heritage blush walls, charming bay windows and an elegant period fireplace with a pretty tiled hearth, has a calm and peaceful air, while a second bedroom with a great en suite shower room is ideal perhaps for teenagers or guests. Generously proportioned and equally well-presented, two further bedrooms supply an ideal amount of flexible family accommodation. Both have excellent accent patterned walls along with the timber framed double glazing that features throughout the house.
Sympathetically styled with demi wood panelled walls and a honeycomb tiled floor, the exceptional family bathroom adds a distinguished finishing touch with a heritage suite that includes an L-shaped with bath with overhead rainfall shower, a bespoke Italian vanity unit, marble shelving and a traditional high-flush WC.
Outside
Tucked back from the gravel road of the prized cul de sac, the red brick facade of this detached home produces a huge amount of kerb appeal with its wide bay windows, enclosed porch and climbing shrubs. Bordered by a deep flowerbed, a brick paved driveway has off-road parking for several vehicles and wraps-around the side of the house for easy access to the enclosed rear garden.
Step through the contemporary bi-fold doors of the kitchen/dining room onto a paved patio and enjoy al fresco meals or a morning coffee while you relax in the sun. Raised timber framed flowerbeds with a graceful magnolia tree and a selection of plants and shrubs add colour and interest throughout the seasons, while the lawn leads the way to a garden office room that's a great retreat from the hubbub of daily life.
Important information
This is a Freehold property.
Property Ref: 450217_HAS210073
Similar Properties
High Street, Haslemere, Surrey, GU27
3 Bedroom Apartment | Guide Price £750,000
This impressive, top floor, three-bedroom apartment is located in the heart of Haslemere high street and with wonderful...
4 Bedroom Detached House | Guide Price £750,000
Nestled on a highly sought-after no-through road, this delightful four-bedroom detached home showcases an appealing fron...
3 Bedroom Semi-Detached House | £750,000
Constructed in the year 1897, Oakdale stands as a splendidly presented semi-detached character home boasting three bedro...
4 Bedroom Semi-Detached House | Guide Price £785,000
This spacious four-bedroom semi-detached home is beautifully positioned in a tranquil, leafy enclave on a private lane j...
4 Bedroom End of Terrace House | £795,000
With High ceilings, CHARACTER FIREPLACES and a wealth of TASTEFULLY CHOSEN FINISHING TOUCHES, this wonderful property ex...
3 Bedroom Detached House | £800,000
Available to the market for the first time in almost 40 years, this charming three bedroom detached property offers an e...

Seymours (Haslemere)
High Street, Haslemere, Surrey, GU27 2JY
How much is your home worth?
Use our short form to request a valuation of your property.
Request a Valuation
