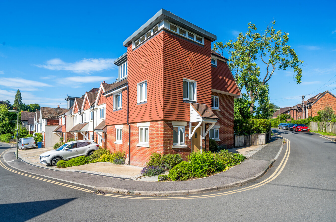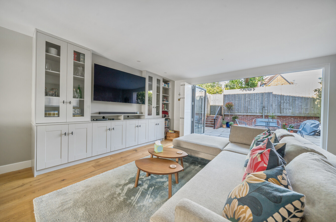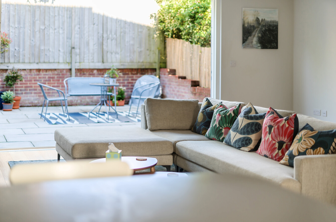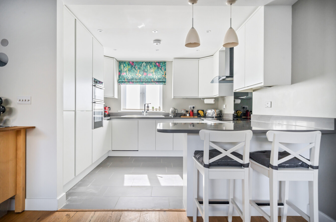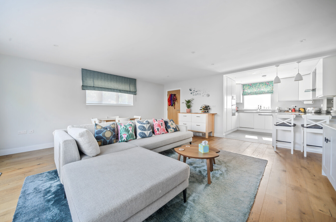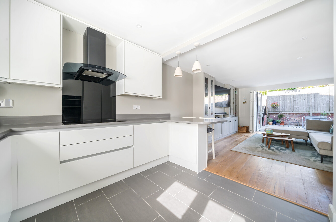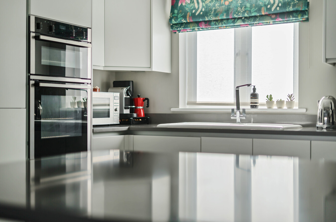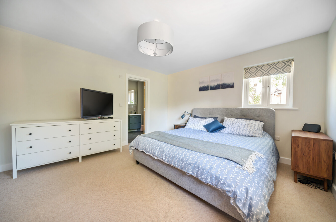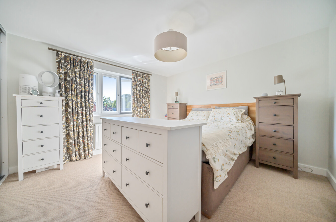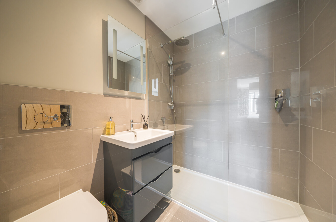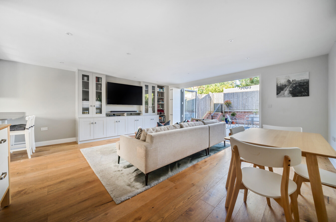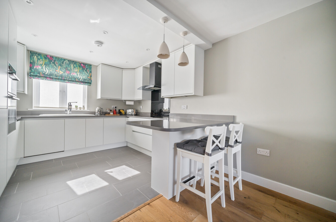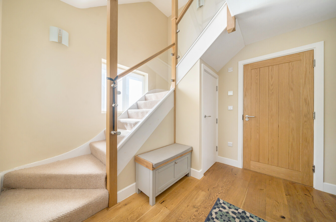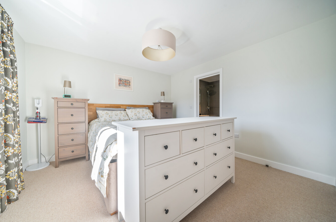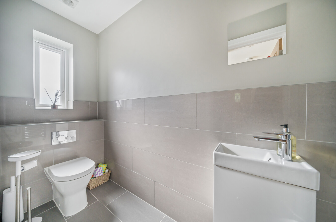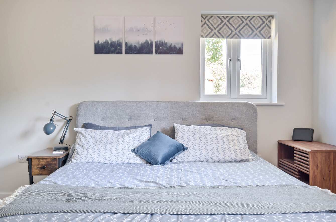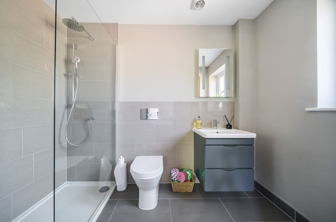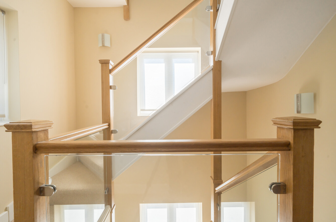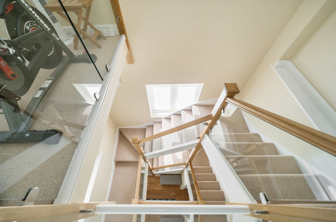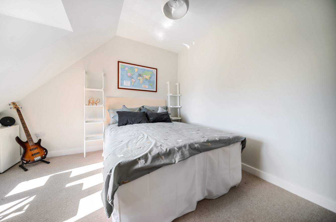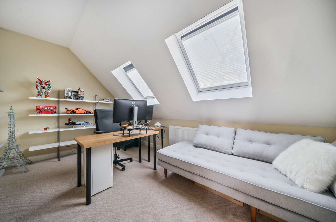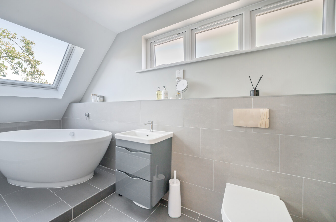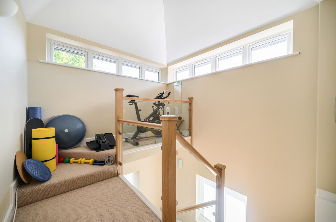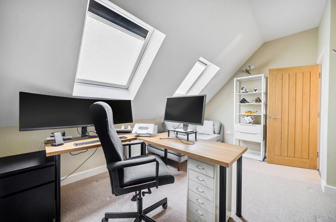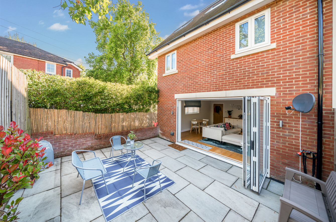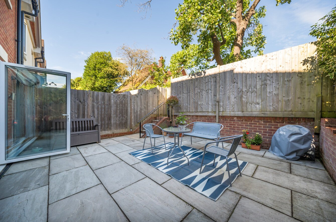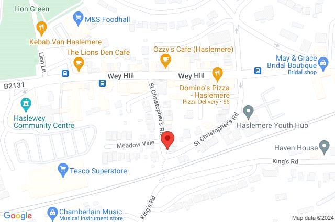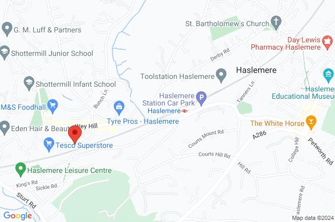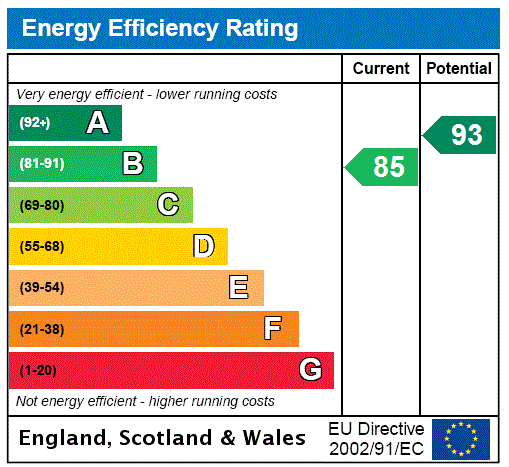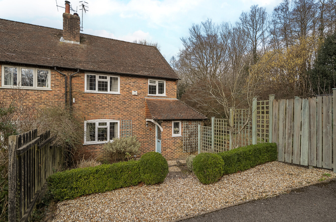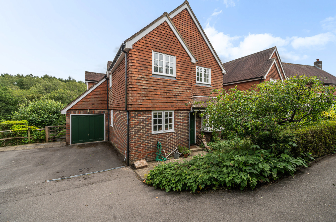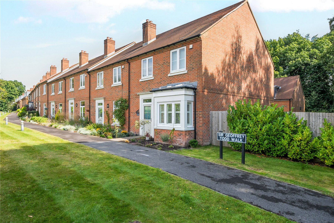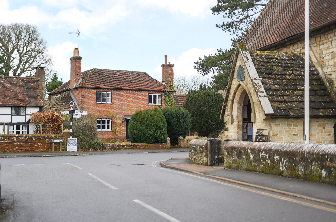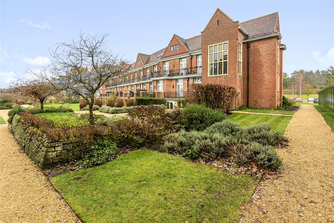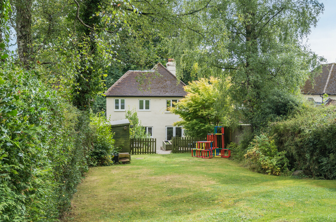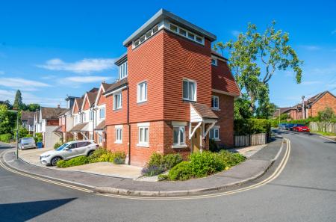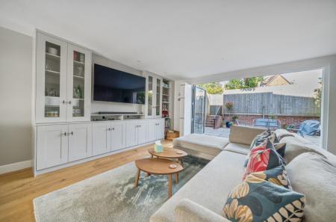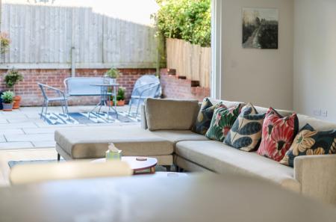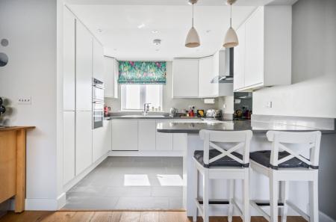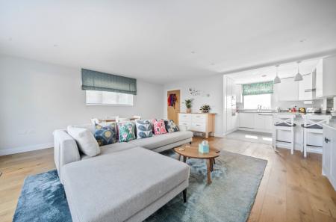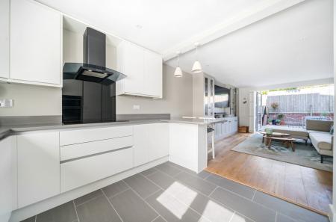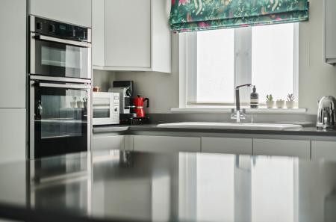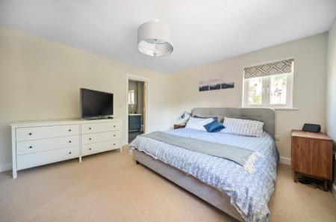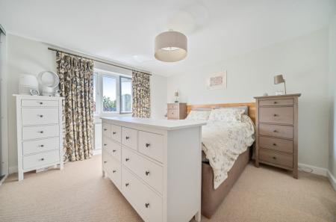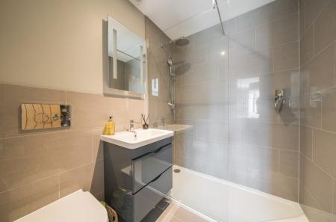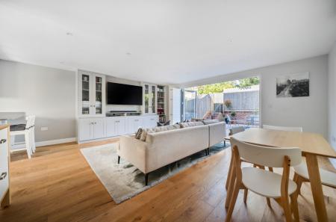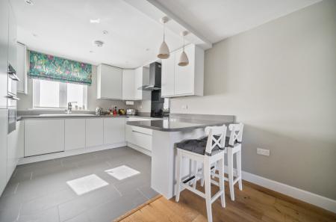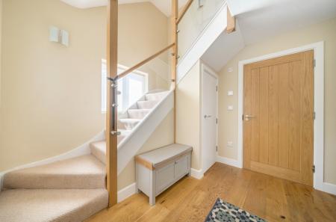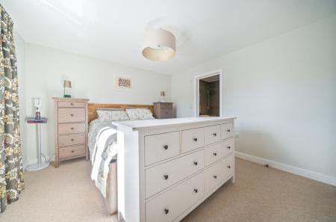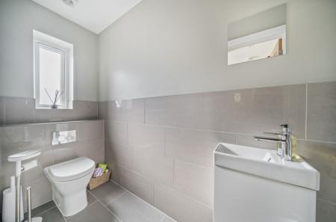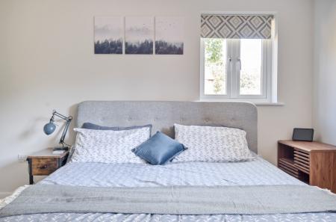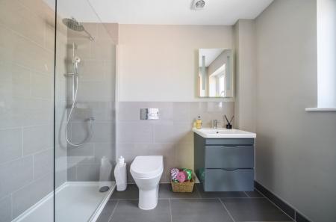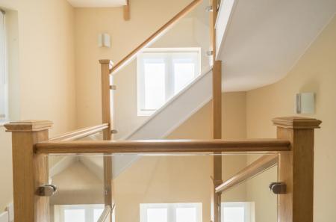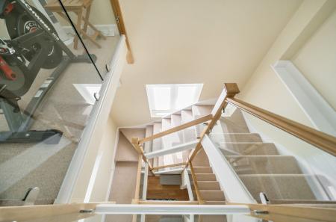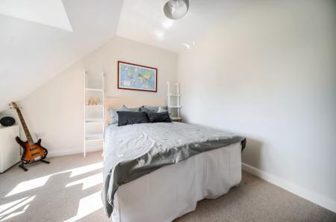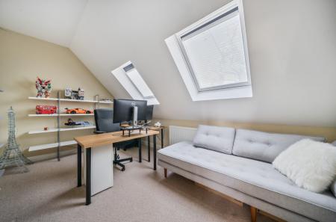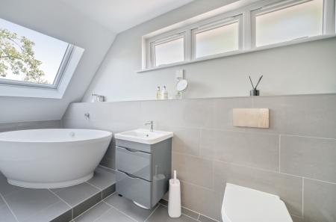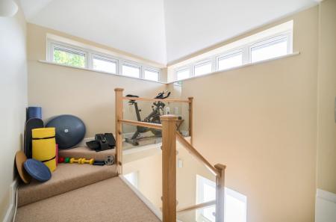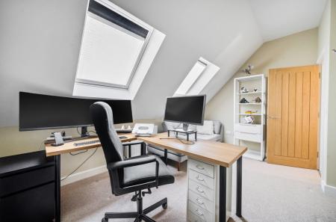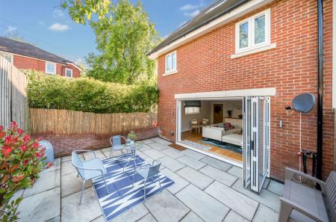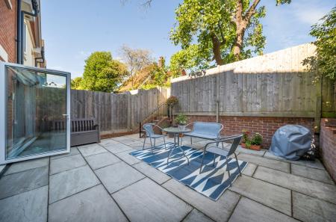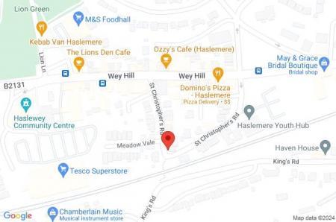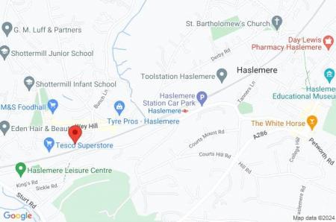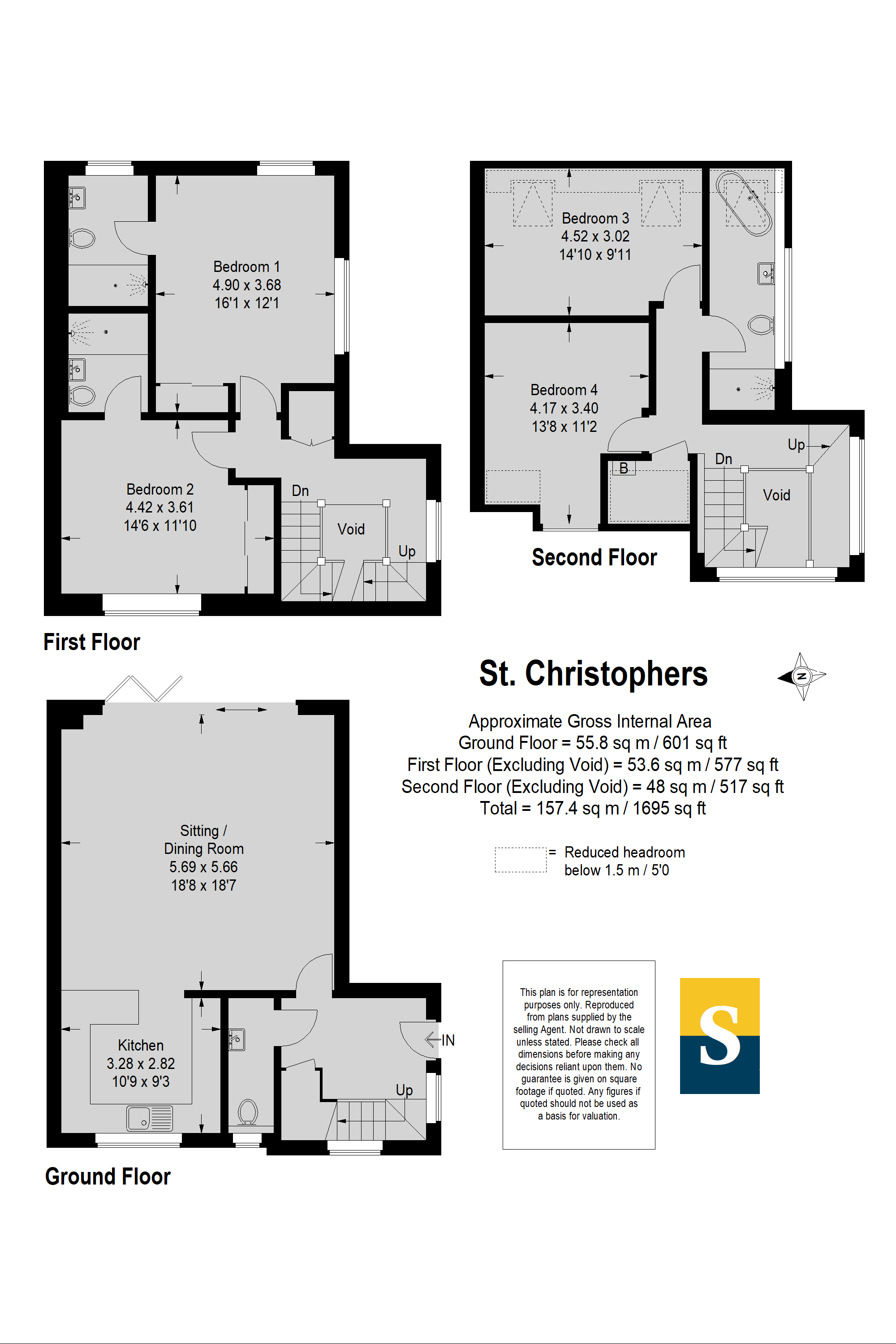- Help to Buy available
- Open-plan living space with bi-fold doors to garden
- Stunning fitted kitchen
- Four bedrooms
- 3 Bathrooms
- Off street parking
- Central Location
- 10 year Premier Warranty
- Private garden
4 Bedroom End of Terrace House for sale in Surrey
A deceptively spacious luxury townhouse, offering four bedrooms, three bathrooms, and private parking, all within a highly convenient location. Just a short walk from Haslemere mainline train station and local amenities, this property is ideal for modern living.
The high-spec kitchen features sleek handle-less units providing ample storage with extra-wide pan drawers, a breakfast bar, high-quality quartz worktops and upstands, under-unit lighting, a curved glass extractor and splashback, and integrated appliances including a Neff 5-zone induction hob, double oven, dishwasher, and fridge/freezer. This kitchen seamlessly flows into the double-aspect dining and living room, with bifold doors leading to the garden. Downstairs, there is also a convenient W/C finished with high-gloss ceramic tiles, a vanity sink, and a heated chrome towel rail.
Upstairs, the master bedroom is bright and spacious with double windows offering a westerly view of distant hills and woodlands. The en-suite shower room is well-appointed with modern ceramics, designer chromeware, an LED-lit demisting mirror, and contemporary tiling. The family bathroom is equipped with a bath and overhead shower, matching the high standard of the en-suite. Two further double bedrooms feature large built-in wardrobes, complemented by a single bedroom and a separate utility area.
Additional features include underfloor heating, Kahrs engineered oak wooden flooring and oak doors, a solid oak banister, USB charging points integrated into plug sockets, and TV points in all bedrooms. Built in 2020, the property comes with the remainder of a 10-year Premier Guarantee.
The exterior of the property boasts an attractive design with brick and tile-hung elevations, blending seamlessly with the surrounding residential style. The resin driveway provides parking space for two vehicles. The low-maintenance rear garden is laid with flagship paving and includes a secure garden/bike store, a bin storage area, and separate rear access.
Important Information
- This is a Freehold property.
Property Ref: 450217_HAS230203
Similar Properties
3 Bedroom Semi-Detached House | £685,000
Nestled in a peaceful cul-de-sac, this stunning property boasts three double bedrooms, spacious living areas, stylish d&...
4 Bedroom Detached House | Guide Price £675,000
A charming four bedroom detached family home with great potential and scenic views, nestled towards the end of a sought-...
Kings Drive, Midhurst, West Sussex, GU29
3 Bedroom End of Terrace House | Guide Price £675,000
Built in 2016, this beautifully presented end of terrace three-bedroom home situated in a quiet corner of the prestigiou...
Plaistow, Billingshurst, West Sussex, RH14
3 Bedroom Semi-Detached House | Guide Price £695,000
Nestled in the picturesque village of Plaistow, this stunning Grade II listed property is brimming with period charm and...
2 Bedroom Apartment | Guide Price £695,000
Introducing a highly desirable, south-facing two-bedroom apartment within the prestigious King Edward VII Development. T...
4 Bedroom Detached House | £700,000
This impeccably presented four-bedroom, two-bathroom detached home has been extensively extended and modernized, making...

Seymours (Haslemere)
High Street, Haslemere, Surrey, GU27 2JY
How much is your home worth?
Use our short form to request a valuation of your property.
Request a Valuation
