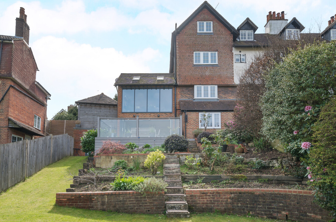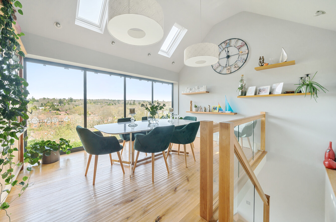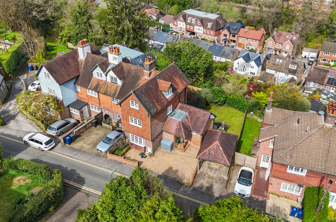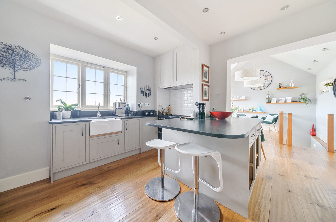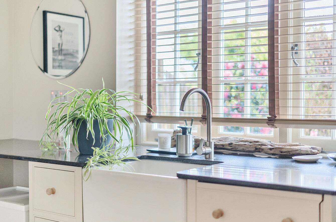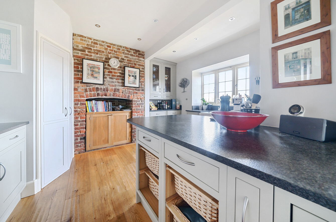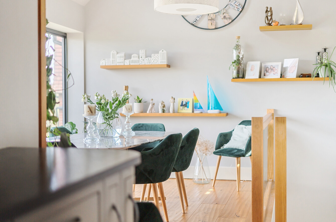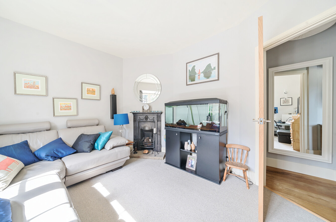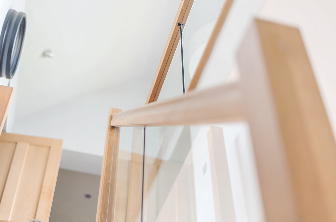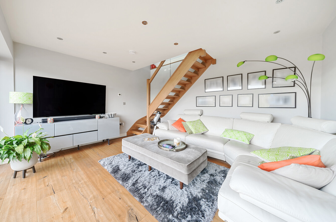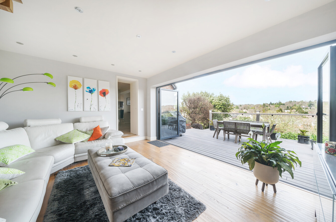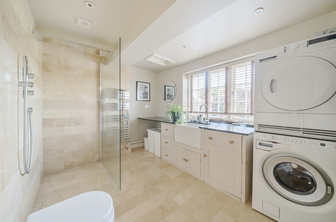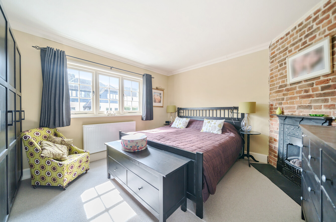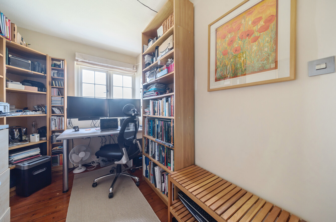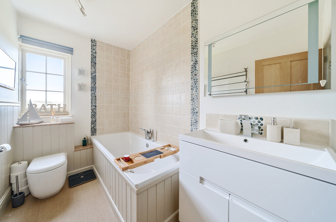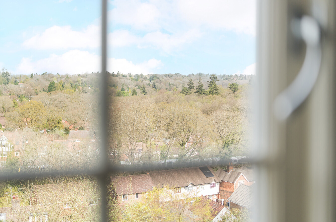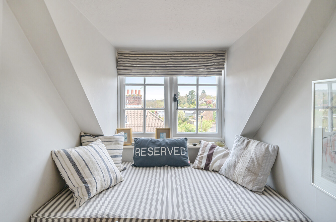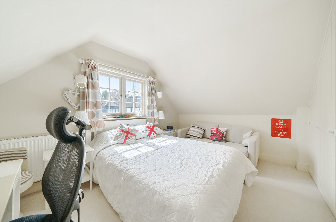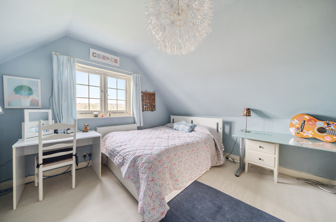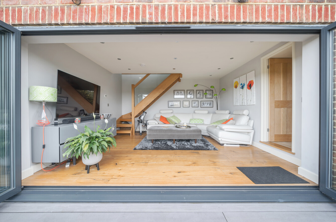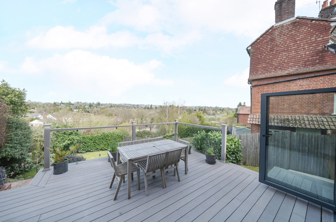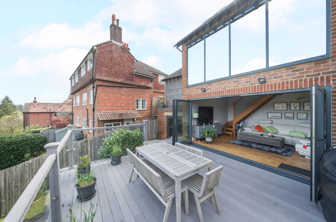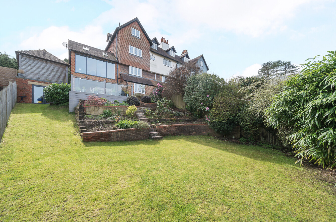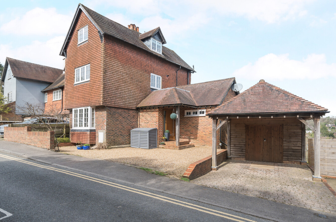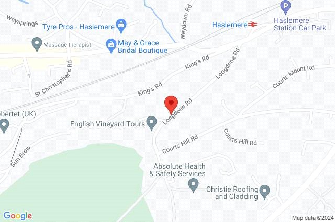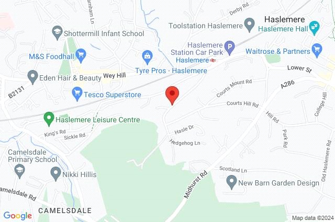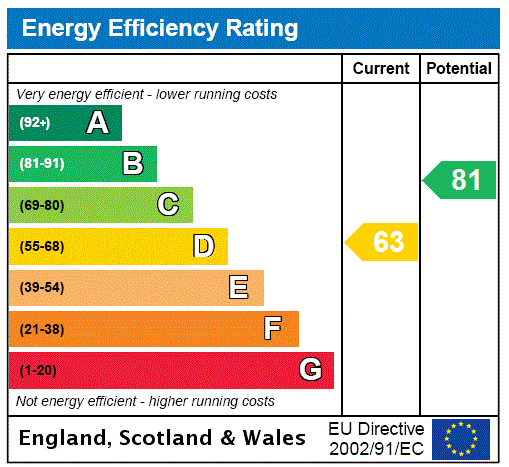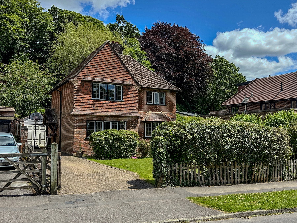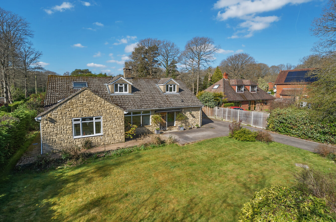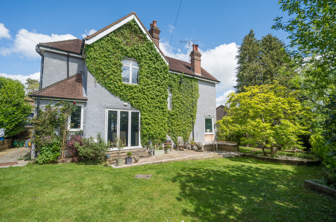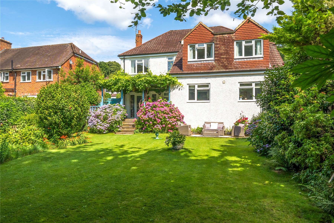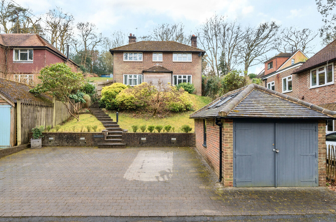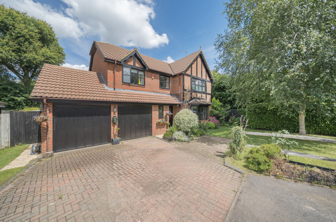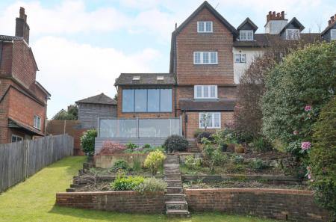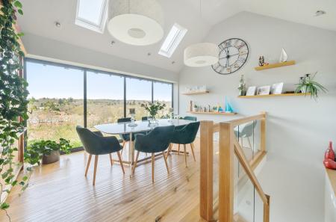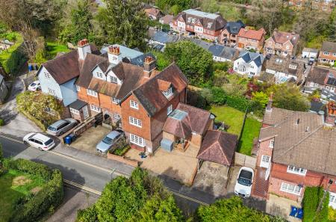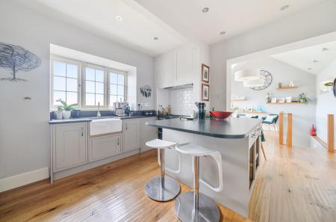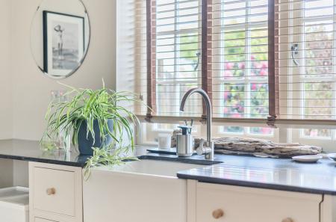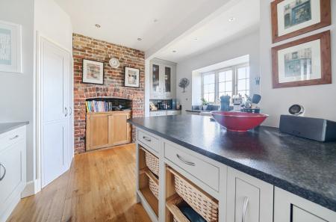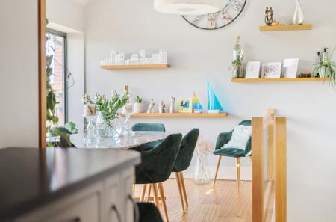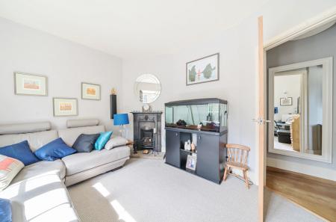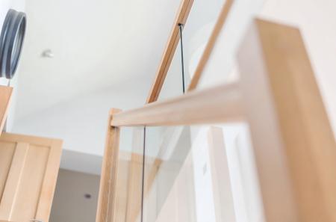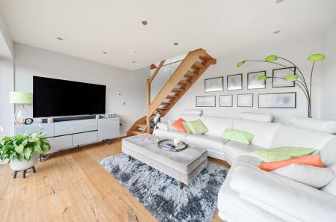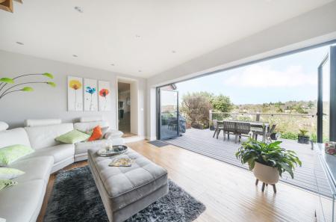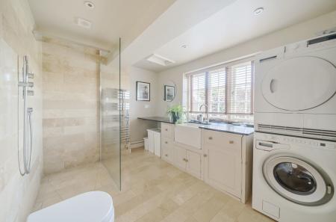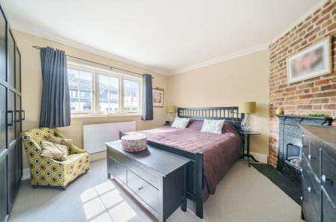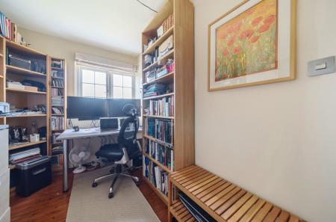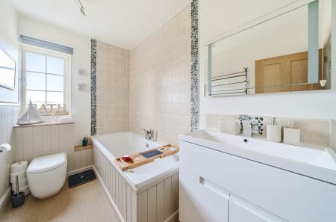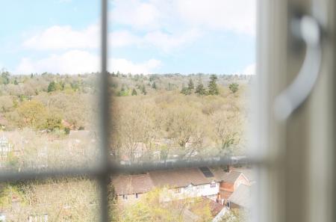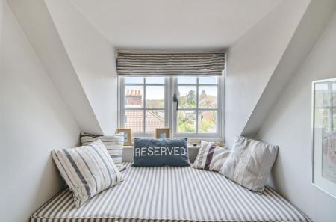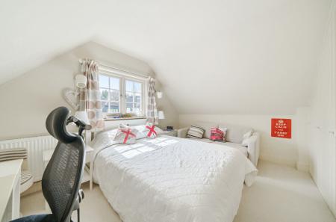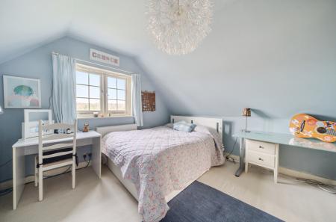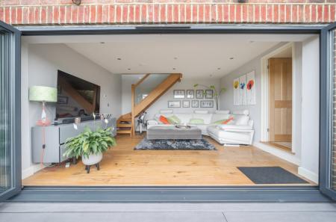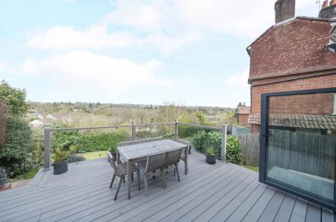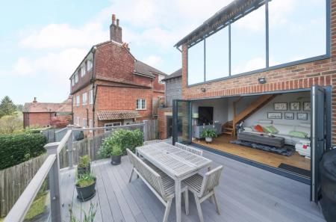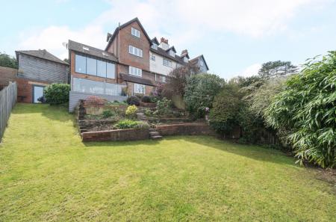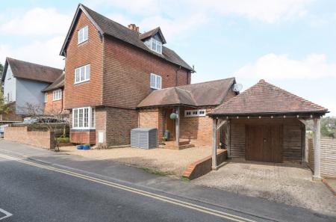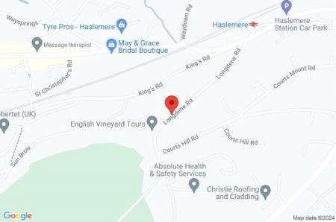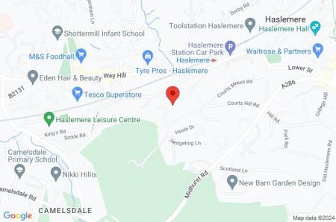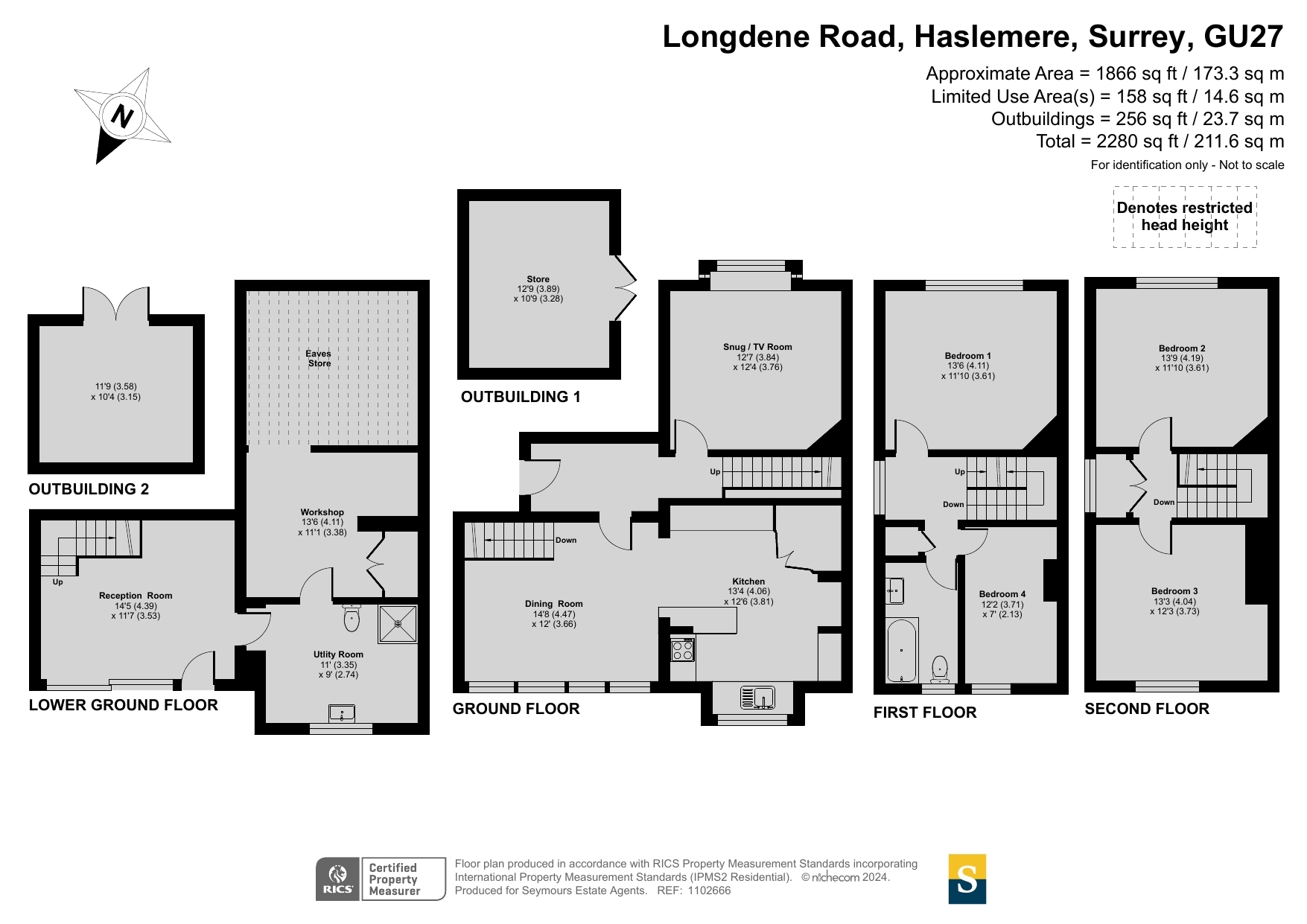4 Bedroom End of Terrace House for sale in Surrey
With an expanse of bi-fold doors and full height windows framing far-reaching views, this architecturally stunning property is an exceptional home.
Exceptionally curated to allow an impeccably extended layout gel seamlessly with the character of its original bones, this semi-detached period property is both charming and contemporary. Unfolding over four fluid floors, it is perfectly placed to offer uninterrupted panoramic vistas of the landscape. The warming balance of wood floors and a solid oak staircase subtly complement the rustic tones of exposed brickwork, while the soft hues of a heritage palette combine with period fireplaces to produce a hugely calm and inviting feel.
Step inside and on the ground floor you'll find a breathtaking reception room filled with light from an expansive wall of anthracite framed windows and skylights set within a magnificent vaulted ceiling. The succession of full height windows fill your gaze with the landscape allowing it to add a beautiful backdrop and the generous dimensions extend into an adjoining kitchen where exemplary Shaker cabinetry is topped with sleek leathered granite countertops. Combining charm with contemporary convenience, this equally impressive space features a range cooker and butler sink and is designed to provide a wealth of storage and workspace. The bar stool overhang of a notably large matching island is the perfect spot to start the day with a morning coffee or to sit and catch up on the day's events while you cook. The exposed brick chimney breast serves as a superb reminder of this home's heritage and the sink is placed to give you every opportunity to enjoy the views. Across the hallway, a Snug/TV room is wonderfully lit by south-facing bay windows and produces ample flexibility to cater to your own needs and lifestyle.
Cleverly incorporated to enhance the sense of light and space, an open tread solid oak staircase entices you to explore downstairs where a second reception room offers yet another undeniable wow factor. Echoing the aesthetics of the room above, its wide wall of bi-fold doors seamlessly connects you with a spacious terrace that effortlessly extends this incredibly special place further still. Panoramic views of the Surrey Hills reach out before you without interruption and the simplicity of the design creates a truly enviable place to sit back, unwind and escape from the world outside. Thoughtfully included in this excellent lower ground floor, a considerably sized adjacent shower room is arranged in a refined stone tile setting. Its wetroom shower sits behind a glass screen, while the layout also accommodates a considerable utility space with further Shaker cabinets, a butler sink and laundry appliances. A workshop/cellar and a substantial eaves store completes the floor.
Follow the graceful turns of a central staircase and on the upper levels you'll find four bedrooms with leafy outlooks that prompt a hugely restful feel. On the first floor an elegant principal bedroom has the focal point of a corner period fireplace while a large single bedroom is currently used as an excellent study/office. Two additional double bedrooms stretch out beneath high sloping ceilings on the floor above providing a prized level of accommodation for a growing family. Together these outstanding rooms share a bathroom that once again perfectly blends old with new. A large, double-ended wood-panelled bath with mixer taps and shower, and a contemporary floating suite lends a clean streamlined twist.
Carefully retaining an abundance of original charm, the extended facade of this Haslemere home prompts an inviting first impression with its Accoya hardwood casement windows, brickwork and traditional hung tiles. A gravelled frontage provides off-road parking while to the side a classic timber framed carport and outbuilding offers covered parking and plentiful storage.
To the rear, the bi-fold doors of the lower ground floor reception room make it easy for daily life to filter out onto a spacious decked terrace and enjoy al fresco dining set to the breathtaking backdrop of the Surrey landscape. Beneath you tiered stone flowerbeds are fully stocked and a significant lawn rolls gently down bordered by the evergreen foliage of brilliantly mature trees, shrubs and laurel hedging.
Important Information
- This is a Freehold property.
Property Ref: 450217_HAS220197
Similar Properties
4 Bedroom Detached House | £875,000
Seymours are pleased to introduce this enchanting 4-bedroom detached family home, nestled on the highly sought-after no-...
Plaistow, Billingshurst, West Sussex, RH14
5 Bedroom Detached Bungalow | Guide Price £875,000
Nestled within the serene and highly sought-after setting of a private road, this beautifully presented detached residen...
3 Bedroom Detached House | Guide Price £850,000
This attractive and well-presented detached home boasts character features throughout and benefits from tall ceilings th...
4 Bedroom Detached House | Guide Price £925,000
Positioned on a private no-through road, a charming 1920s built and further extended home, this four-bedroom detached fa...
4 Bedroom Detached House | £925,000
Situated on an incredibly desirable semi-rural road on the edge of Haslemere, this beautifully presented four-bedroom de...
5 Bedroom Detached House | Guide Price £975,000
An exceptionally well-presented five-bedroom detached family home offering spacious accommodation totalling over 2000 sq...

Seymours (Haslemere)
High Street, Haslemere, Surrey, GU27 2JY
How much is your home worth?
Use our short form to request a valuation of your property.
Request a Valuation
