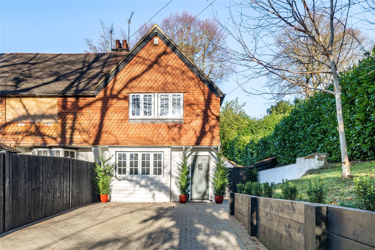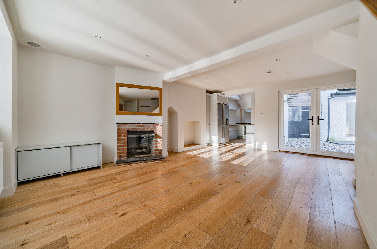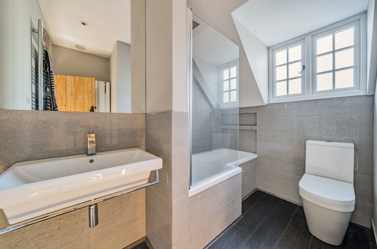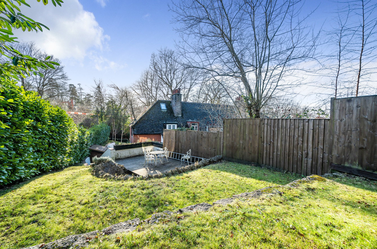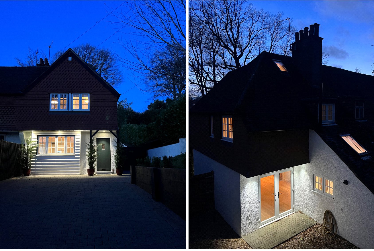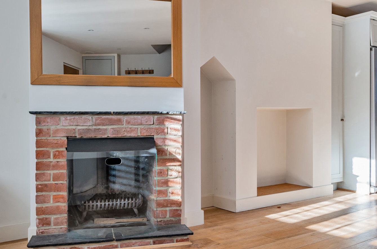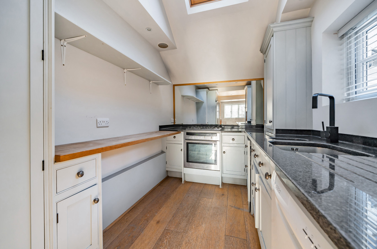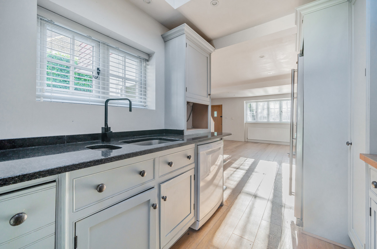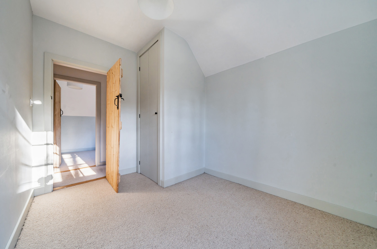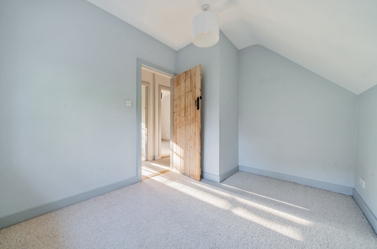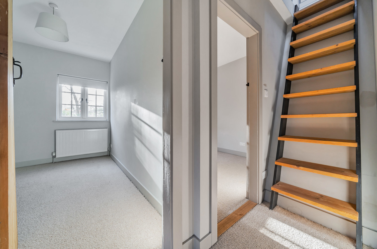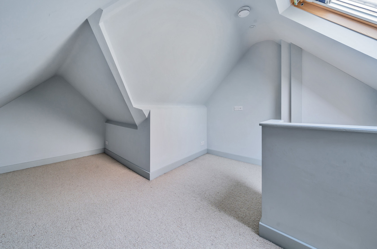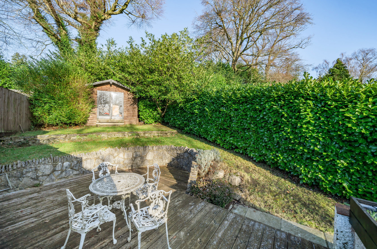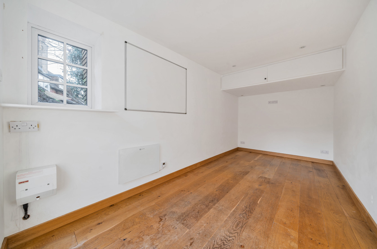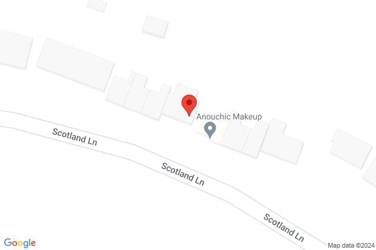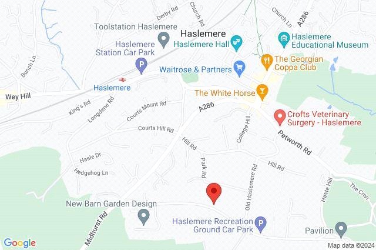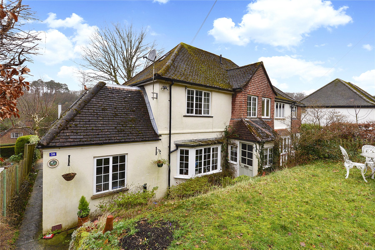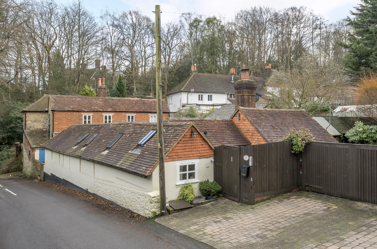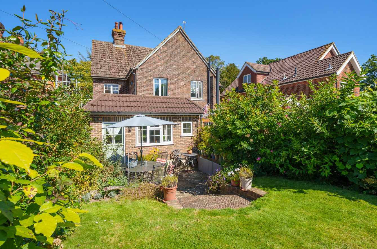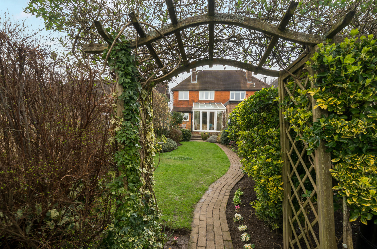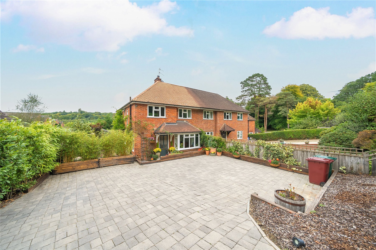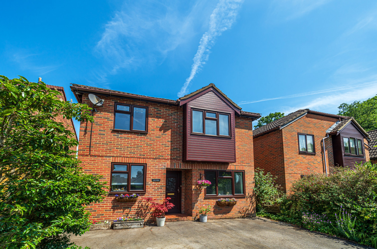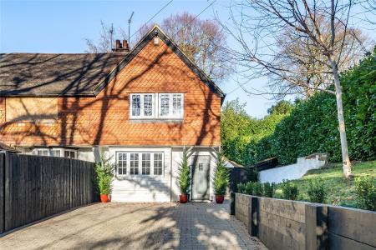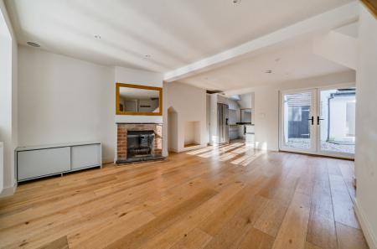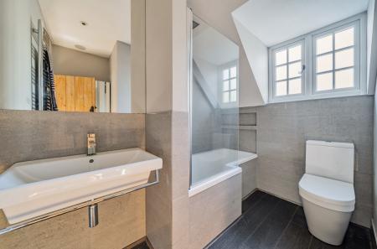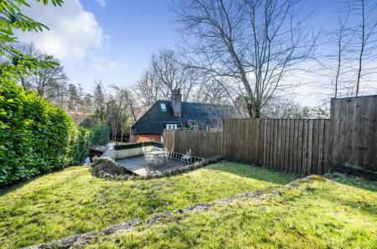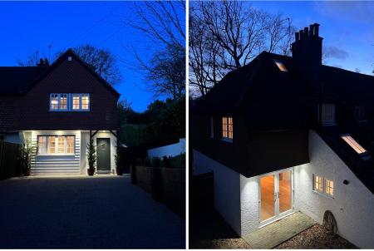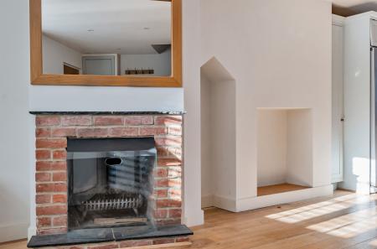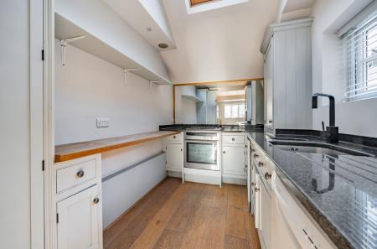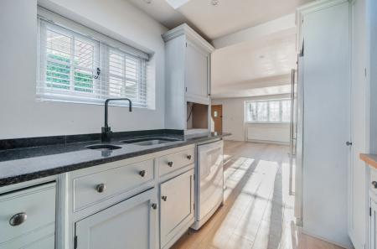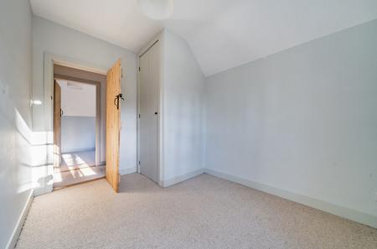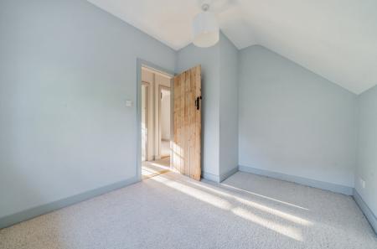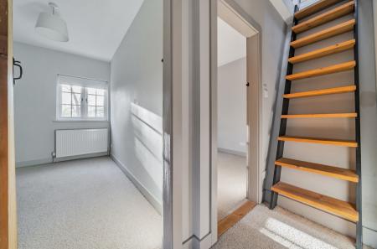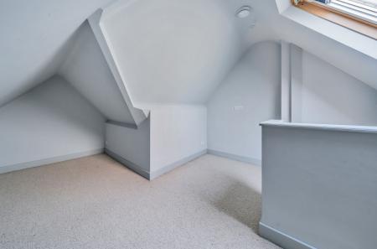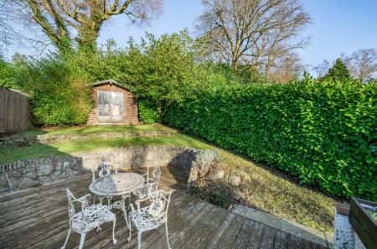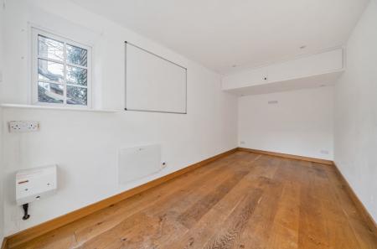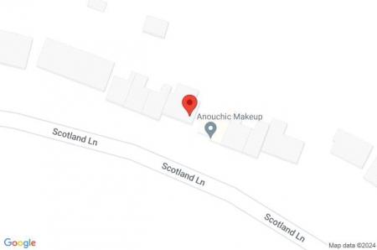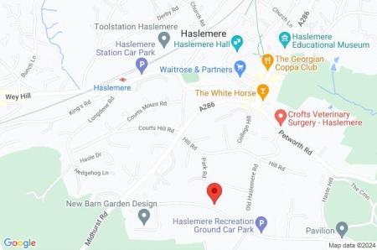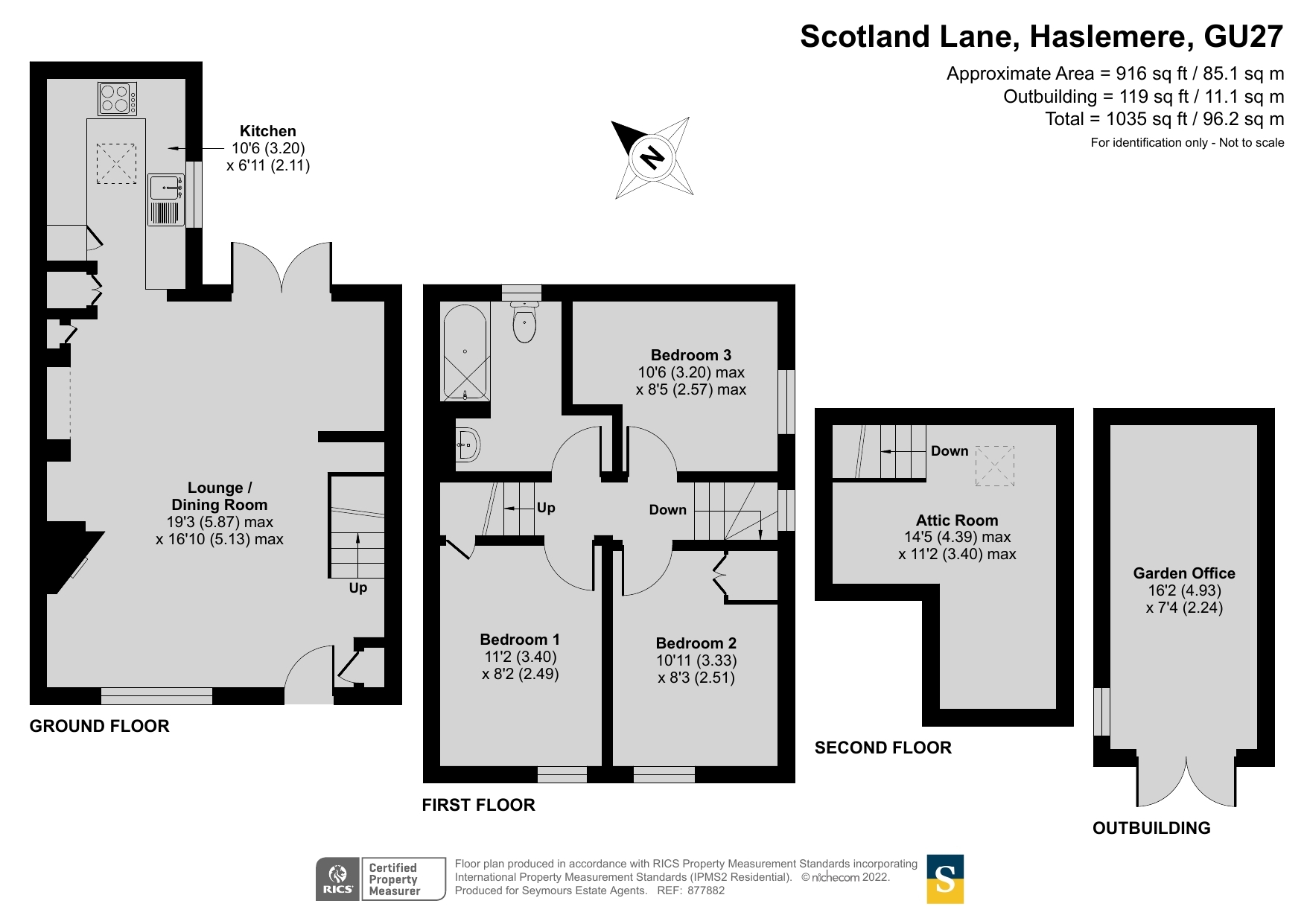- Impeccable semi-detached cottage with a charming tile hung facade and contemporary interior
- Large brick paved driveway with plenty of off-road parking space
- Tranquil landscaped gardens to both the front and rear, with a paved patio, decked terrace and established lawns
- Superior fully powered detached studio with French doors and ample space to work from home
- Superb sitting/dining room with working brick fireplace, log store and French doors to the patio
- Sympathetically styled fully fitted double aspect modern kitchen with integrated appliances, breakfast bar and skylights
- Three storey layout with four generous bedrooms
- Deluxe family bathroom with floating basin and L-shaped bath with a waterfall shower
- Cohesive design themes throughout and excellent levels of presentation
- Within easy reach of local village shops and pub, highly regarded schools, and to the high street and mainline station of Haslemere
3 Bedroom End of Terrace House for sale in Surrey
A picture perfect cottage with a seriously stylish interior design scheme � With a wealth of driveway parking, truly tranquil gardens and a fully powered studio, this semi-detached Haslemere property is a stunning modern day family home. With wood floors and a soft subtle colour scheme, a brilliantly light filled layout includes a fantastic double aspect sitting/dining room and enviable kitchen that combine to produce a hugely fluid free flowing layout. The fabulous sitting/dining room has a working fireplace, recessed log store and French doors to the garden, while the kitchen is superbly appointed. Four fantastic bedrooms stretch out over the upper two floors, sharing a deluxe family bathroom. An early viewing is strongly recommended to avoid missing out. EPC rating D.
Behind the charm and character of a quintessential cottage facade there's a modern clean aesthetic running through a cleverly extended layout that has a commendably natural flow. Step inside from the solid oak door with its feature stained glass and you'll find first class wood floors lending a warming balance to the soft subtle hues of the ground floor.
Delineated yet fluid, the interplay of the marvellous double aspect sitting/dining room, kitchen and idyllic rear garden creates a wonderful sense of space. Filled with light, the admirably large sitting/dining room offers ample space in which to relax and entertain. An exposed brick working fireplace lends a rustic focal point next to the considered shape of the tall recessed log store, while French doors allow daily life to spill out onto the patio. With natural light tumbling down from high contemporary skylight windows, the adjoining kitchen with its timber breakfast bar is supremely well appointed. Sympathetically styled whilst also hugely contemporary, it offers every convenience.
The leafy vistas and cohesive presentation is echoed upstairs where four more than generous bedrooms pepper the upper two storeys. Versatile to your needs and equally impressive, there's ample flexibility to create a dedicated home office, TV room or playroom if needed. Arranged in a refined tile setting, the sophisticated family bathroom lends a spa-like finishing touch with a fabulous deluxe suite that has a floating basin and an L-shaped bath with an overhead waterfall shower and shelving alcoves.
Outside
From the timber framed raised lawn to the beautiful hung tiles and white weatherboarding of its classic cottage facade, this Haslemere home instantly exudes a wonderful degree of charm and character. A brilliantly broad and long brick paved driveway supplies a notable measure of off-road parking.
Open up the French doors of the sitting/dining room and step out onto a paved patio that is a heavenly spot to escape from the day with a glass of wine or cup of coffee. The considered landscaping of the garden reflects both the interior style of the property and its heritage, combining a decked terrace that's ideal for al fresco entertaining, with tiered lawns that supply every opportunity for children to play and a summer house with anthracite framed French doors. A fully powered studio is a coveted added bonus for anyone working or running a business from home, and is easily adaptable if you'd prefer a home gym or games room.
EPC: D
Important information
This is not a Shared Ownership Property
This is a Freehold property.
Property Ref: 450217_HAS220134
Similar Properties
4 Bedroom Semi-Detached House | Guide Price £575,000
Positioned on a popular, NO-THROUGH ROAD in a quiet, central Haslemere location this adaptable 3/4 bedroom semi-detached...
2 Bedroom Detached Bungalow | £575,000
With soft neutral tones, this quintessential English cottage is ready for you to simply unpack and enjoy. Enviably situa...
3 Bedroom Semi-Detached House | Guide Price £575,000
Nestled in the heart of the picturesque village of Grayswood, this delightful semi-detached period home exudes character...
2 Bedroom Semi-Detached House | Guide Price £580,000
A charming character property located in the highly desirable village of Brook, open countryside views yet within walkin...
3 Bedroom Semi-Detached House | £595,000
This charming, well-presented three-bedroom home is situated in the heart of Hammer offering flexible accommodation.
4 Bedroom Detached House | Guide Price £595,000
A light and spacious family home nestled on a no through road in a sought-after area of Haslemere. This delightful four-...

Seymours (Haslemere)
High Street, Haslemere, Surrey, GU27 2JY
How much is your home worth?
Use our short form to request a valuation of your property.
Request a Valuation
