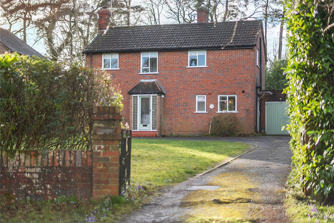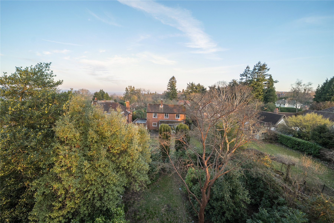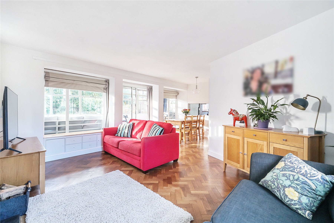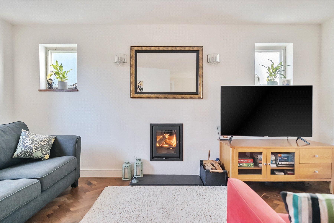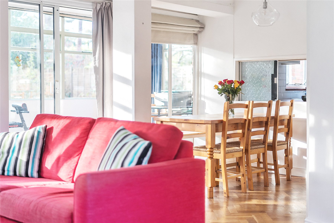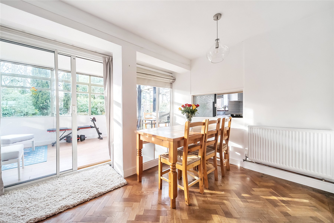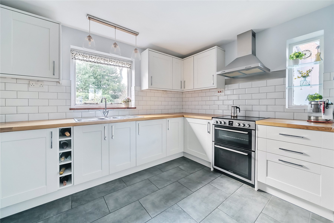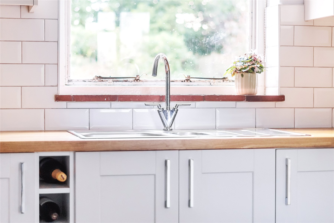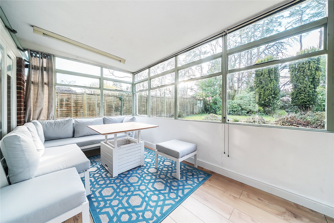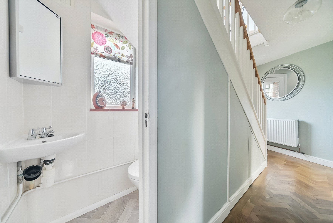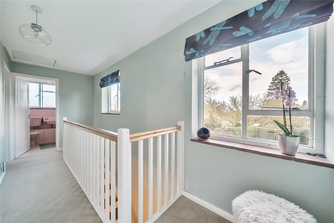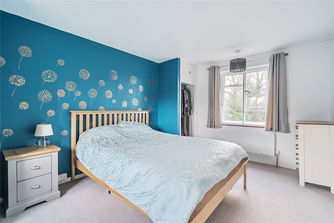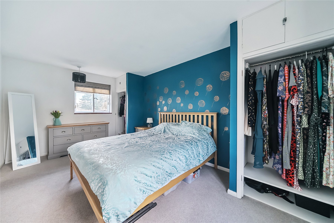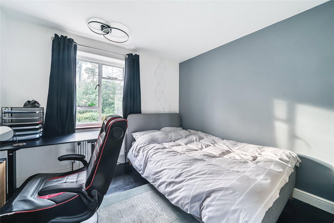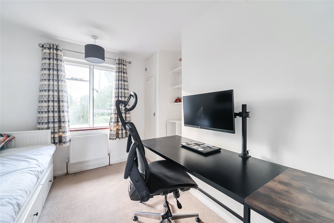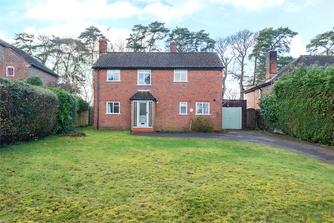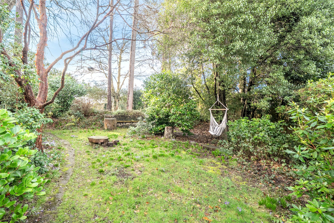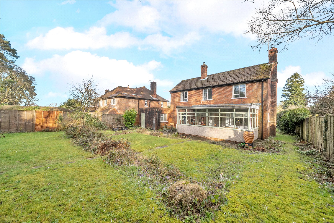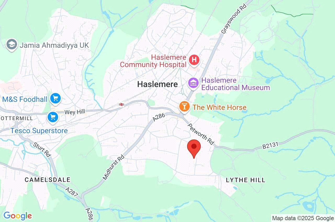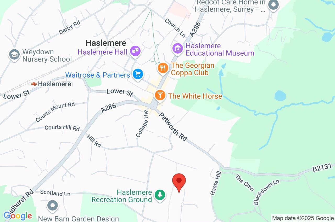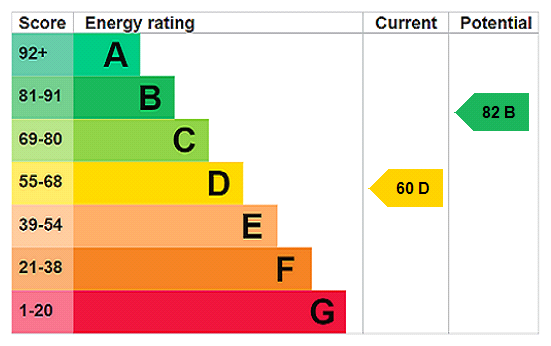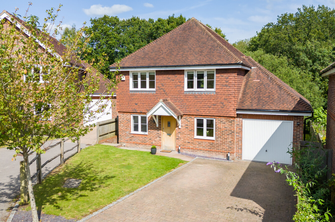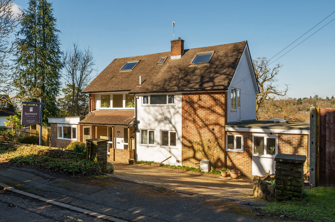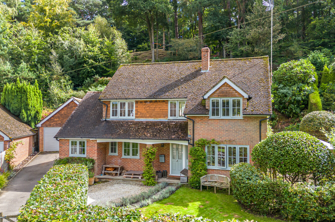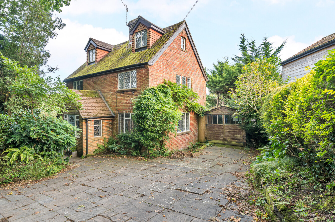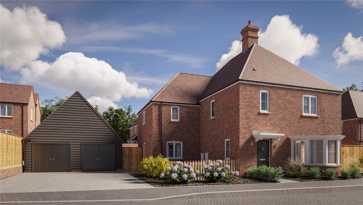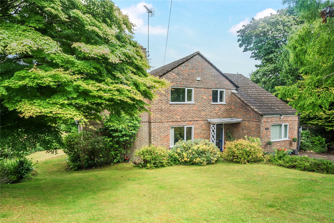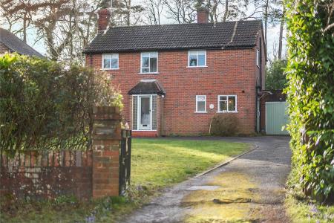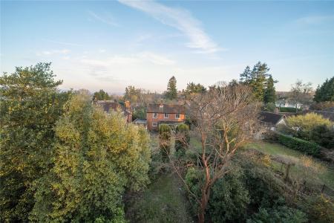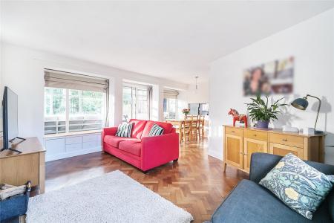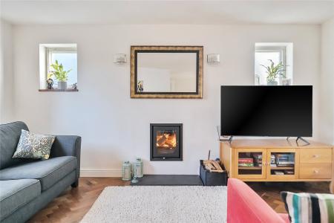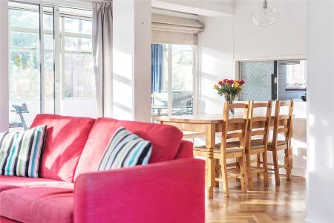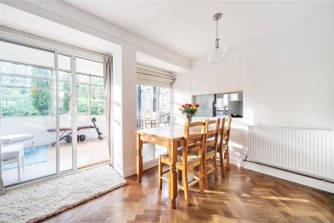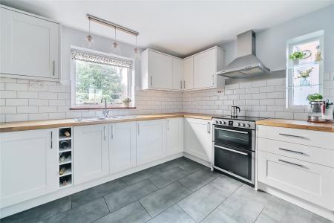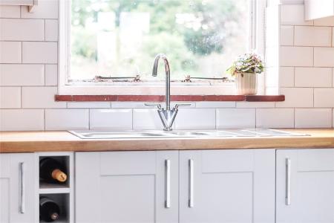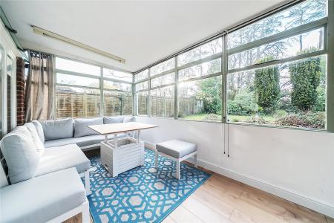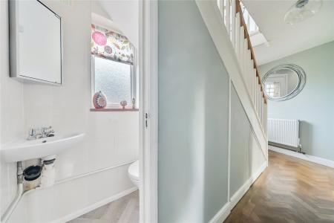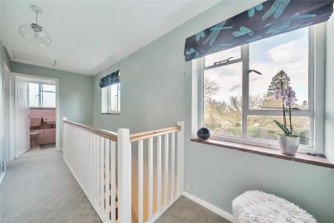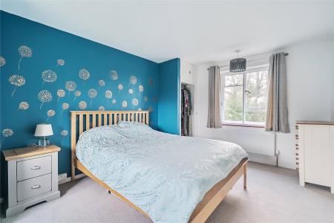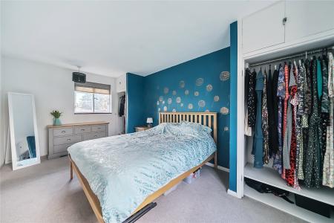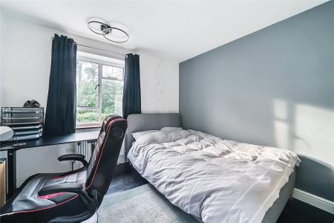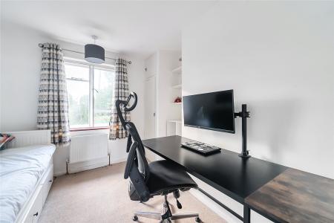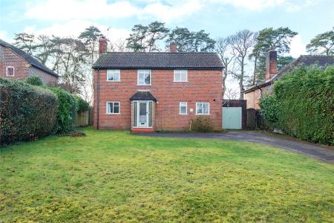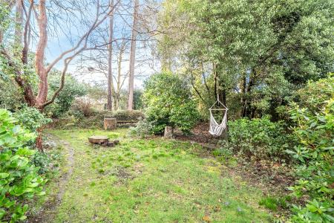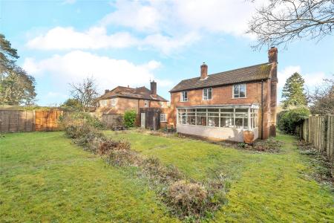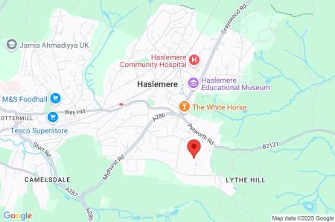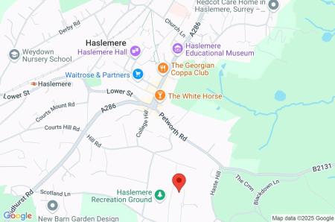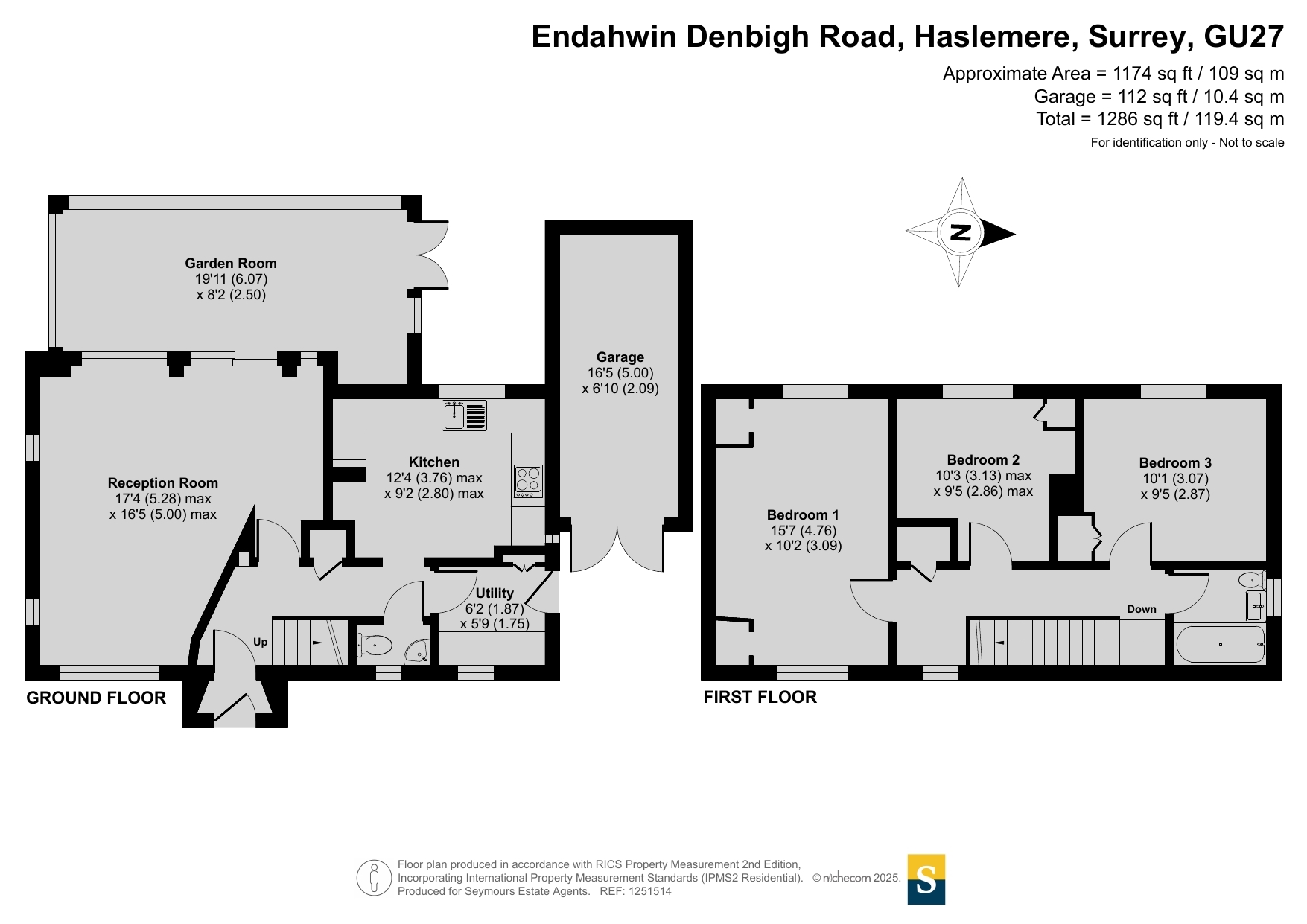3 Bedroom Detached House for sale in Surrey
This remarkable home boasts an enviable location at the end of a tranquil cul-de-sac, gracefully occupying a generous and level quarter-acre plot.
As you step inside, you're greeted by an inviting hallway adorned with original herringbone flooring, leading you seamlessly to a newly renovated modern kitchen, a convenient separate utility room, and a stylish downstairs toilet.
The heart of this home is the bright and sophisticated open-plan living and dining area, exuding a modern yet cozy ambiance. The warm herringbone wooden floors beautifully contrast with the crisp white walls, while expansive windows and glass doors invite an abundance of natural light, creating an airy and serene atmosphere. A charming log burner adds a touch of warmth and homeliness to this elegant space.
Adjacent to the living area is a versatile sunroom, designed for relaxation and fitness, featuring large windows on multiple sides that bathe the room in sunlight and offer picturesque views of the south-westerly garden.
Upstairs, the first floor reveals three generously-sized bedrooms, accompanied by a centrally located family bathroom, offering potential for a chic and contemporary redesign. This level provides an excellent foundation for a modern family haven, with ample scope for reconfiguration or extension.
The enchanting rear garden unfolds in two captivating sections: a flat, grassy area perfect for leisurely afternoons or family gatherings, and a secluded wooded garden�a tranquil hideaway that promises peace and a hint of adventure. Beyond this secluded paradise, local tennis courts and a recreation ground await, while the breathtaking National Trust beauty spot of Blackdown is within easy reach. A convenient footpath at the rear offers direct access to Haslemere Recreation Ground and the High Street, with the station just a short stroll further.
For those with a vision for expansion, there was a previous planning application, now lapsed, with details available on the Waverley Borough website. This home truly is a rare gem, offering a perfect blend of modern living, natural beauty, and unrivalled convenience.
Important Information
- This is a Freehold property.
Property Ref: 450217_HAS250019
Similar Properties
Fernhurst, Haslemere, West Sussex, GU27
4 Bedroom Detached House | Guide Price £1,100,000
A beautifully presented detached four-bedroom family home located within a popular village cul-de-sac with off street pa...
5 Bedroom Detached House | £1,100,000
This bright and inviting home has been carefully adapted over the past 29 years to offer flexible family living, includi...
4 Bedroom Detached House | Guide Price £995,000
Tucked away on a quiet, no-through road in the highly sought-after Camelsdale area, this exceptional four-bedroom detach...
4 Bedroom Detached House | Guide Price £1,150,000
Nestled in a serene and leafy location just moments from the heart of Haslemere High Street, this unique and charming de...
Scotland Lane, Haslemere, Surrey, GU27
4 Bedroom Detached House | £1,175,000
Welcome to this beautifully designed four bedroom detached home that seamlessly blends modern comfort with timeless eleg...
4 Bedroom Detached House | £1,200,000
Located on one of Haslemere's prime town centre roads, this family home offers light, space, and elevated views that pro...

Seymours (Haslemere)
High Street, Haslemere, Surrey, GU27 2JY
How much is your home worth?
Use our short form to request a valuation of your property.
Request a Valuation
