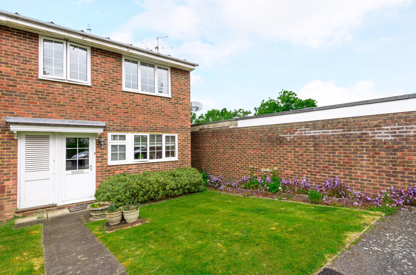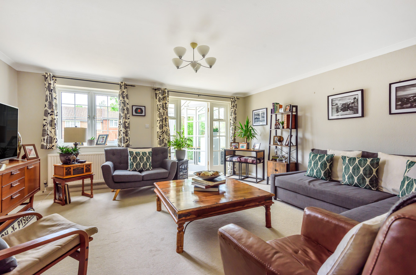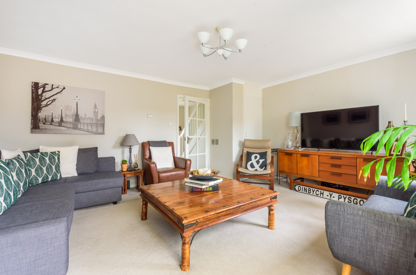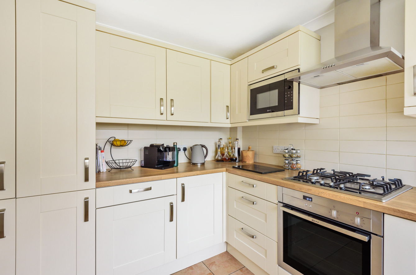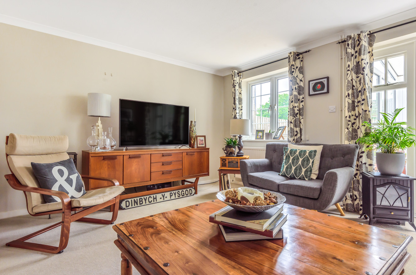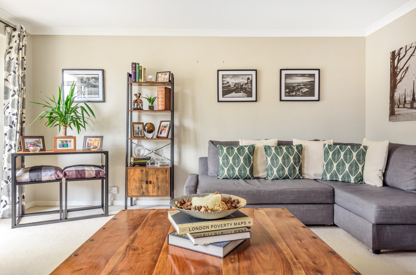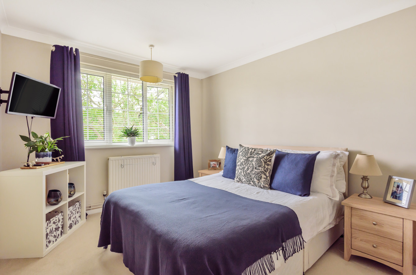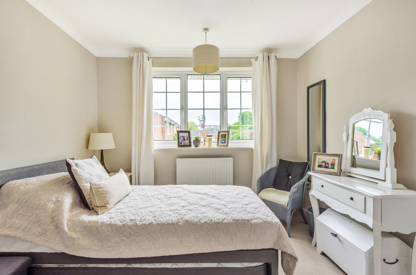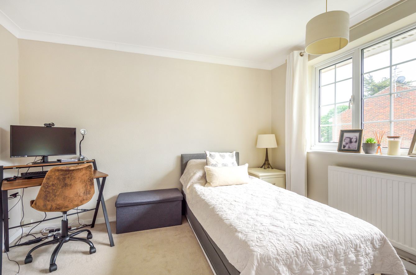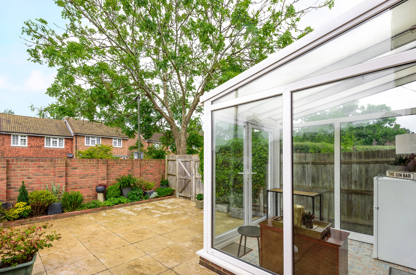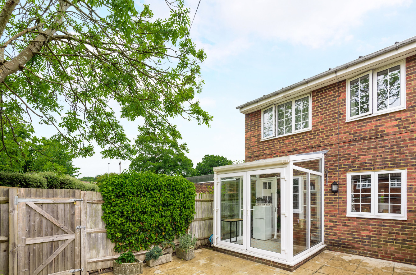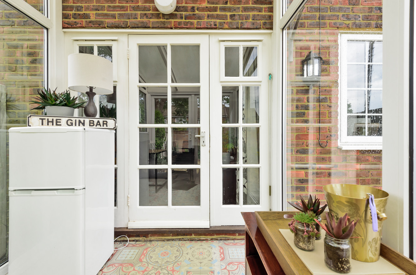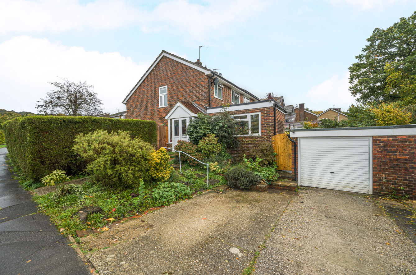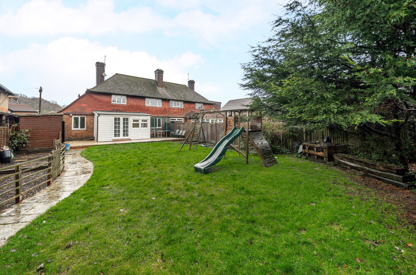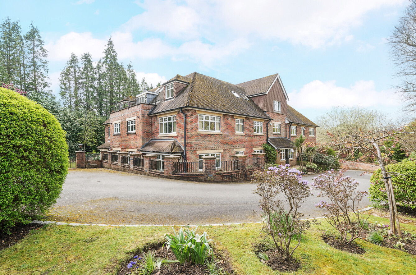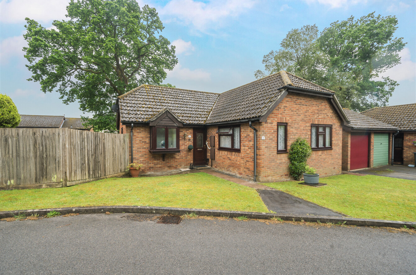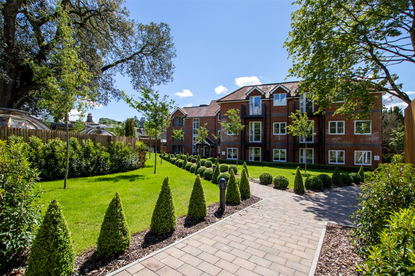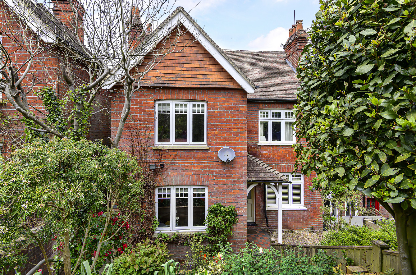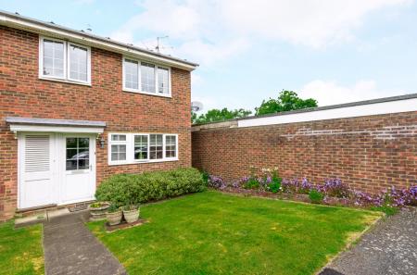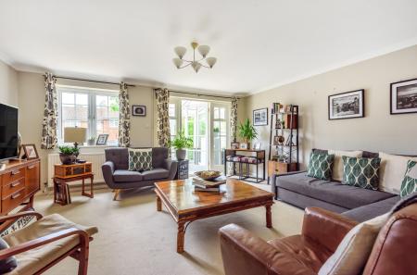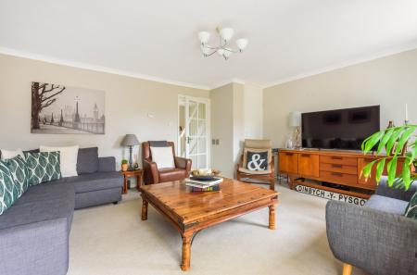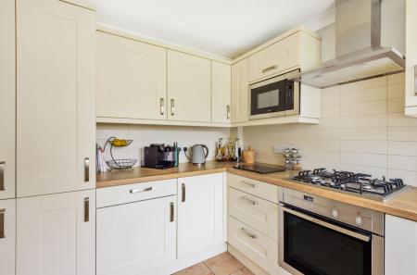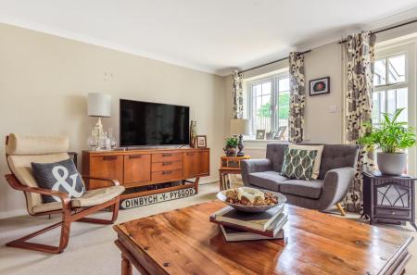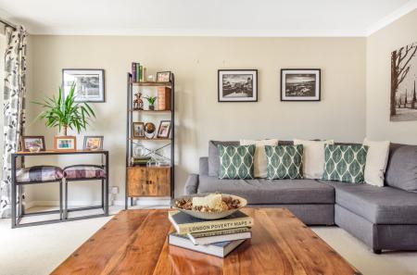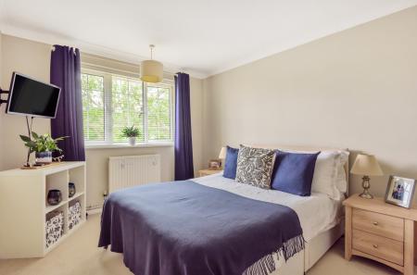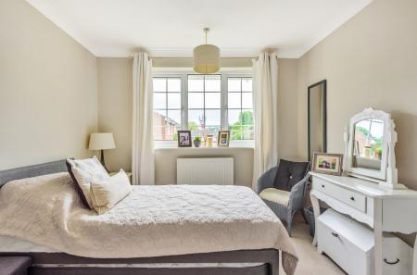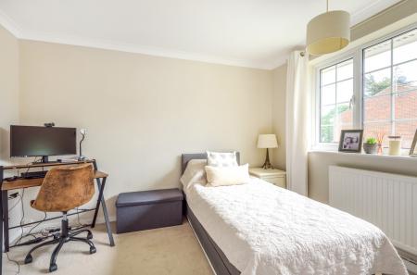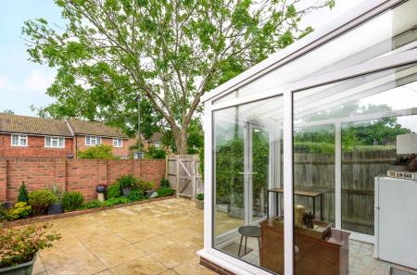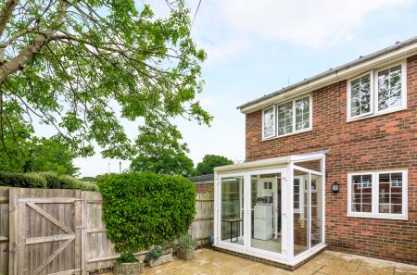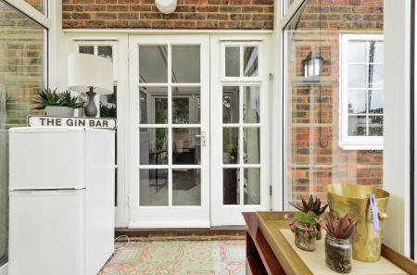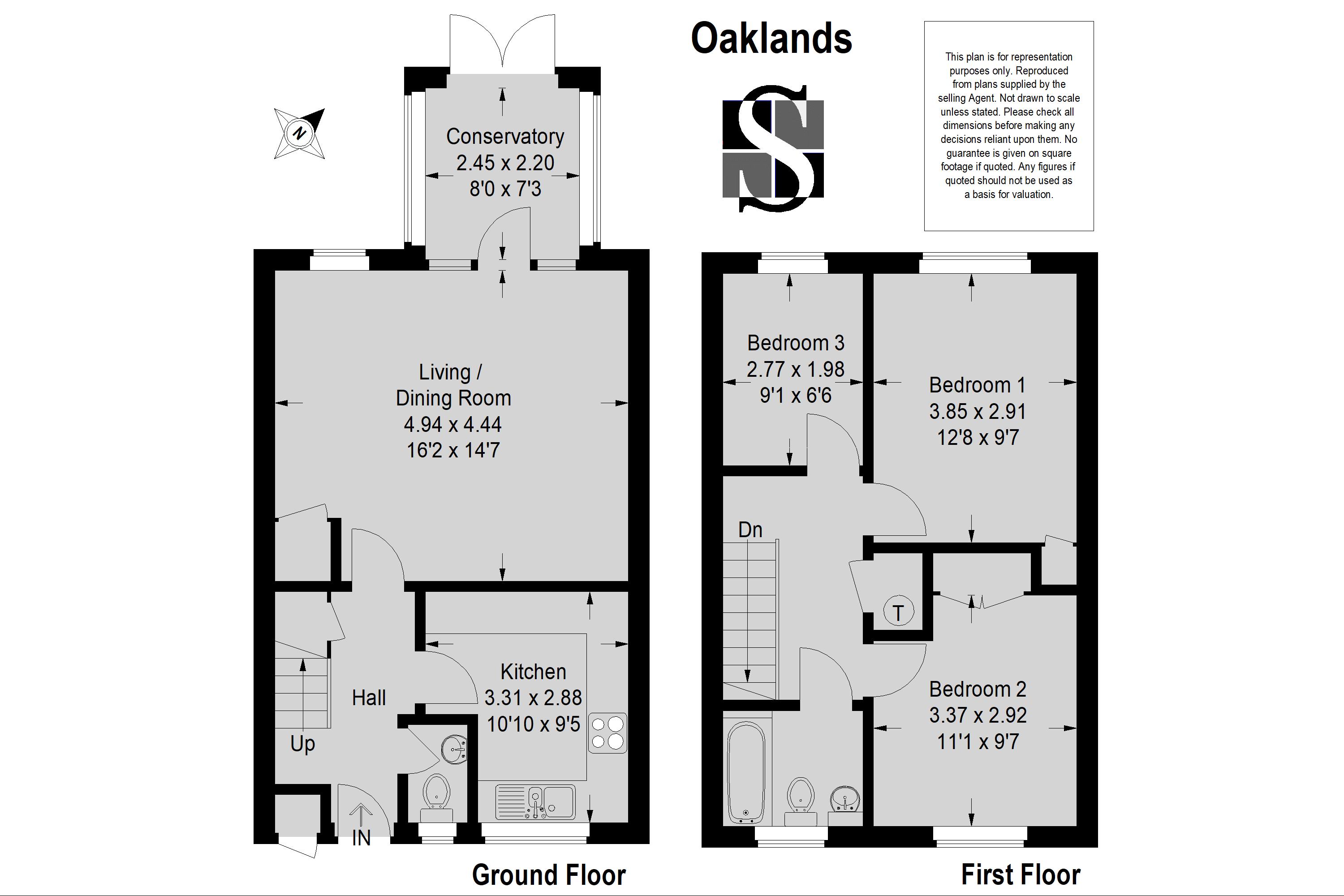- Superb end of terrace cul de sac house in a central Haslemere location, with garage
- Superbly presented throughout with an attention to detail and cohesive themes
- Admirably sized living/dining room opening onto a great modern conservatory
- Enclosed and tastefully landscaped rear garden with easy to maintain fully stocked flowerbeds
- Excellent fully fitted Shaker-style kitchen with a notable range of integrated appliances
- Two generously sized double bedrooms each with fitted storage
- Large single bedroom with ample flexibility to be a great home office if needed
- Contemporary family bathroom and additional ground floor cloakroom
- Refined heritage colour scheme and well chosen carpets throughout
- Great location just a short stroll to the high street and mainline station and near to highly regarded schools
3 Bedroom End of Terrace House for sale in Surrey
In a prized central Haslemere location, tucked away towards the rear of an attractive cul de sac, this stylish end of terrace house is just a short stroll from the high street, mainline station and the Town Meadow Playground. Perfect for a growing family, its beautifully presented light filled rooms have a refined heritage colour scheme and include a superbly sized living/dining room leading into a modern conservatory. A Shaker-style kitchen is fully fitted with integrated appliances, three excellent bedrooms share a deluxe family bathroom, and a ground floor cloakroom is a great finishing touch. Outside, landscaped gardens are easy to maintain and there's plenty of available kerbside parking.
Perfectly positioned in a lovely spot in a pretty cul de sac in the centre of town, the rich greenery of the planting with an established lawn and charming covered doorway to create a great welcome to this stylish modern home. Step inside and you'll find the warm tones of a subtle heritage colour scheme and tastefully chosen carpets extending out throughout an impeccably presented property that's ready for you to simply move in, unpack and start the next chapter of your life.
On the ground floor a superbly sized living/dining room generates the perfect introduction and provides an enviable place for everyone to spend together. Its more than generous proportions easily accommodate ample seating and a family sized dining area, whilst a glazed door invites you in a modern conservatory that adds an enviable spot for a morning coffee. Versatile to your own needs, it makes it temptingly easy to step out into the summer sun. Equally impressive, the first class Shaker-style kitchen is brilliantly appointed with a great range of integrated appliances that offer every convenience for a busy family household. Its wealth of cabinets and countertops produce plenty of functional storage and workspace, a wall-mounted radiator is ideal for keeping a fresh supply of tea towels dry, and tiled splashbacks complement the design. A cloakroom completes the ground floor layout.
Upstairs, the cohesive design themes and wonderful flow of natural light is echoed throughout three exemplary bedrooms. Each of the two double bedrooms benefit from fitted wardrobes, and whilst a large single bedroom could easily be a great home office if needed, they all share a contemporary family bathroom with a deluxe suite that has a full sized bath with an overhead shower and a sleek basin vanity unit.
Outside
With its established lawn and borders of campanula and Hebe, the classically styled frontage of this Haslemere home instantly produces an enticing first impression. A recessed external cupboard lends discreet additional storage and residents of Oaklands enjoy plenty of kerbside parking and a garage.
Step out from the French doors of the commendable conservatory into an enclosed rear garden that's excellently landscaped to be both easy to maintain and a hugely attractive place to sit back, unwind and relax with friends and family. The conservatory creates an easy flowing link to the house that's ideally sized for an additional dining space or a dedicated bar area for when you're enjoying al fresco meals or barbeques. High walls and fencing lend plenty of privacy, and a lovingly tended and thoughtfully chosen selection of mature shrubs line wrap-around flowerbeds to add a dash of colour throughout the seasons.
Council tax band: D
EPC: C
Important information
This is not a Shared Ownership Property
This is a Freehold property.
Property Ref: 450217_HAS190066
Similar Properties
3 Bedroom Semi-Detached House | Guide Price £465,000
Located in the charming village of Fernhurst, this three-bedroom semi-detached family home, offers light & bright living...
3 Bedroom Semi-Detached House | Guide Price £465,000
A generously proportioned and well-presented three-bedroom semi-detached home, boasting a perfect blend of contemporary...
2 Bedroom Apartment | Guide Price £465,000
Presenting a generously proportioned ground floor apartment boasting two bedrooms, situated in a sought-after gated deve...
2 Bedroom Detached Bungalow | £475,000
A charming 2-bedroom detached bungalow, perfectly positioned on a large corner plot in a tranquil cul-de-sac. This delig...
2 Bedroom Apartment | £475,000
75% NOW RESERVED. Welcome to Bramshaw Court - A development of 16 luxury apartments siutated in the tranquil market town...
2 Bedroom Semi-Detached House | £475,000
Simply superior, stylish and spacious family home - Situated in a prime Haslemere location only a short stroll from the...

Seymours (Haslemere)
High Street, Haslemere, Surrey, GU27 2JY
How much is your home worth?
Use our short form to request a valuation of your property.
Request a Valuation
