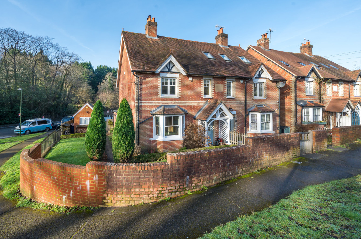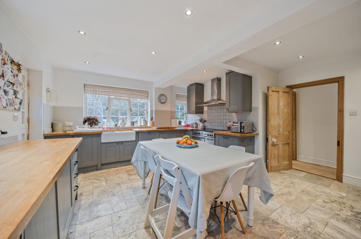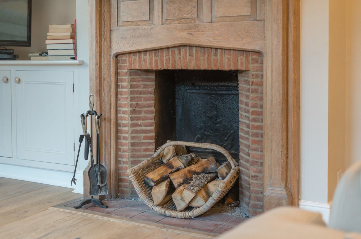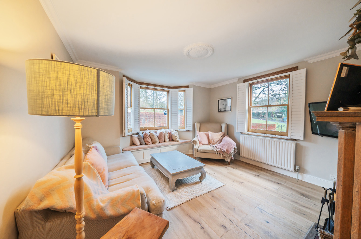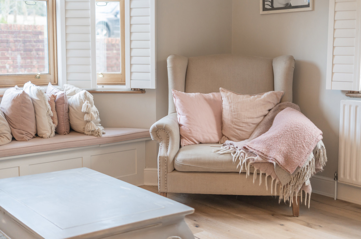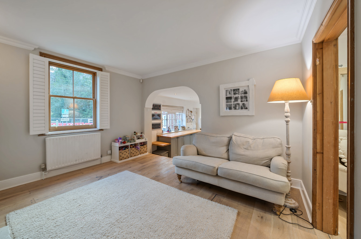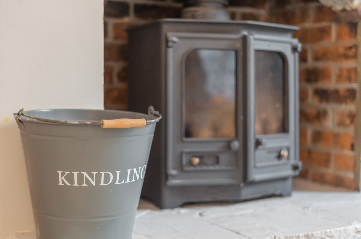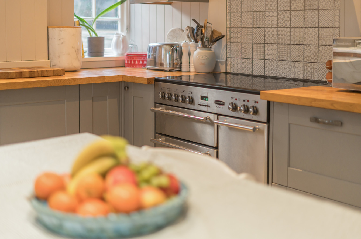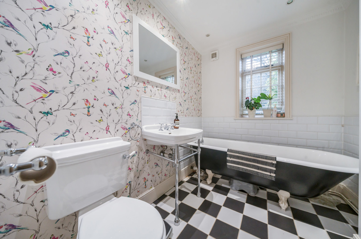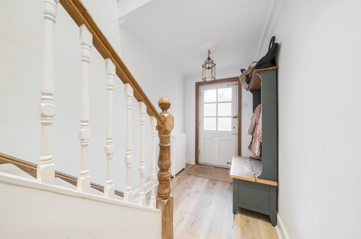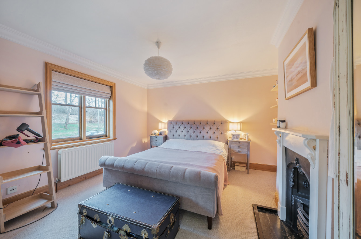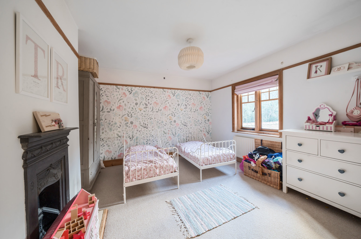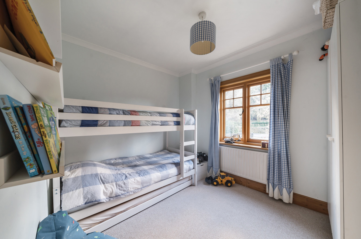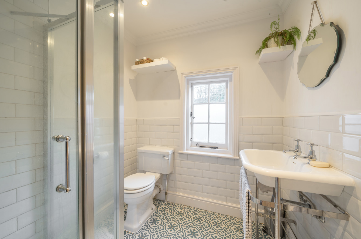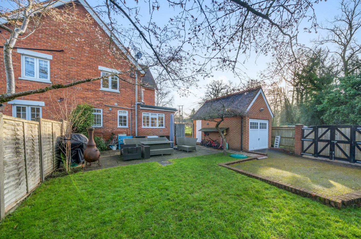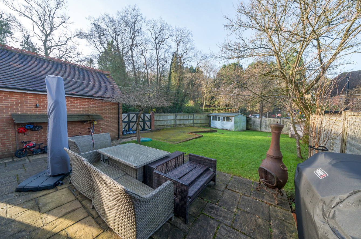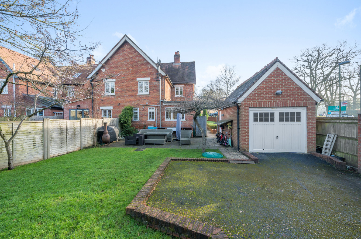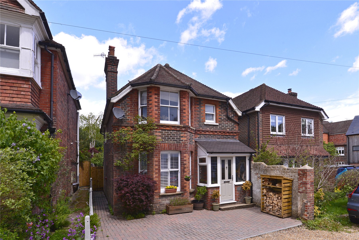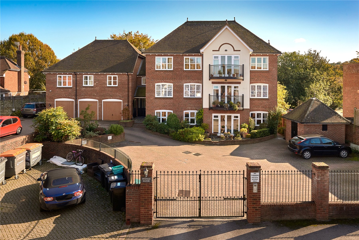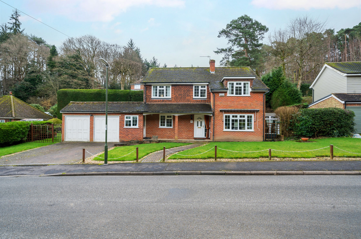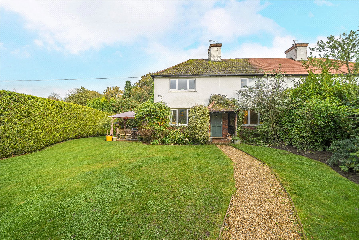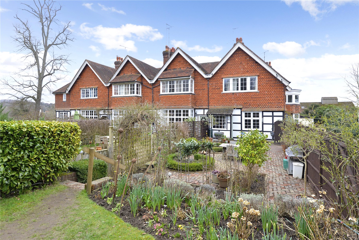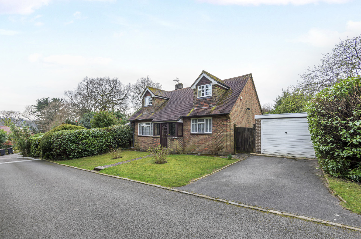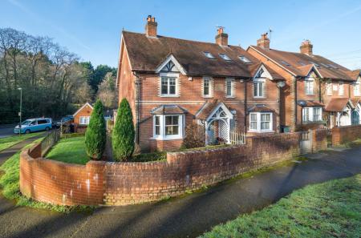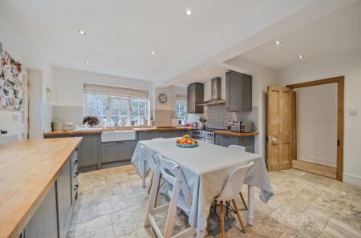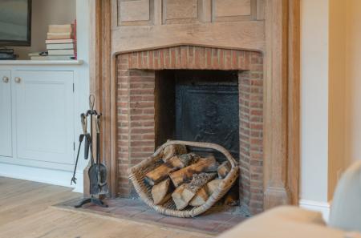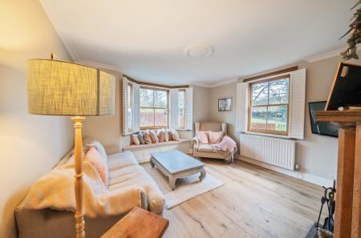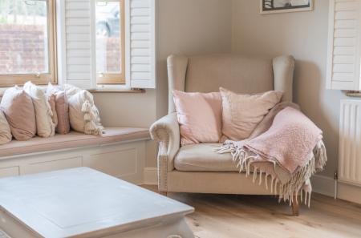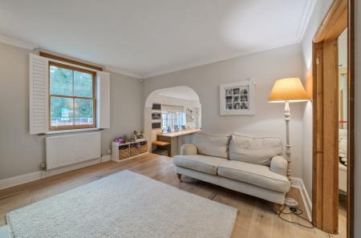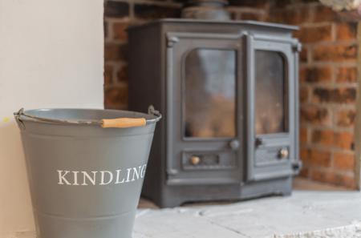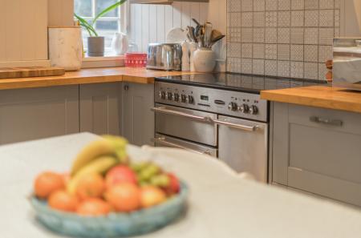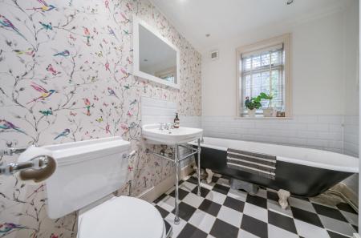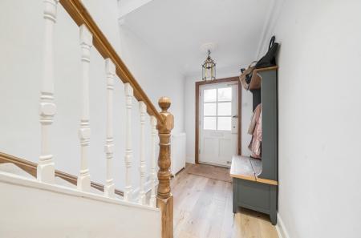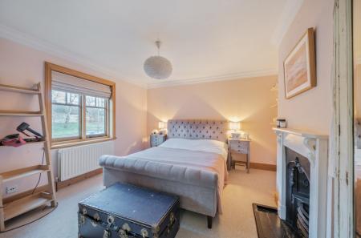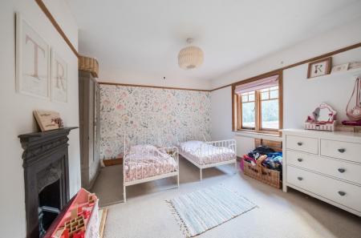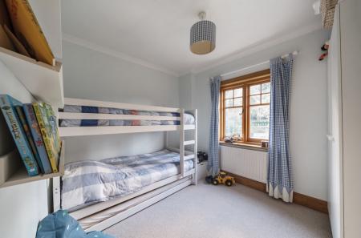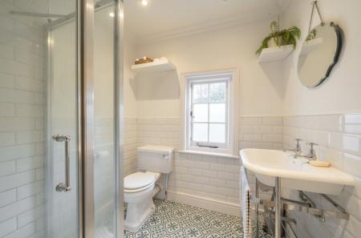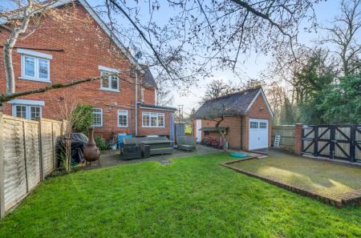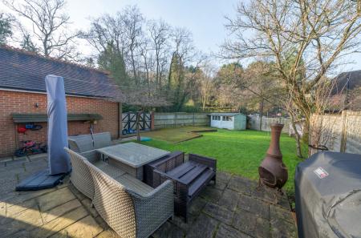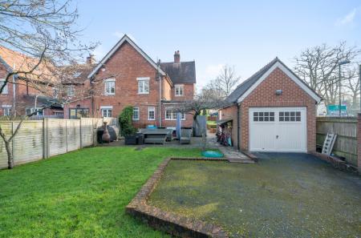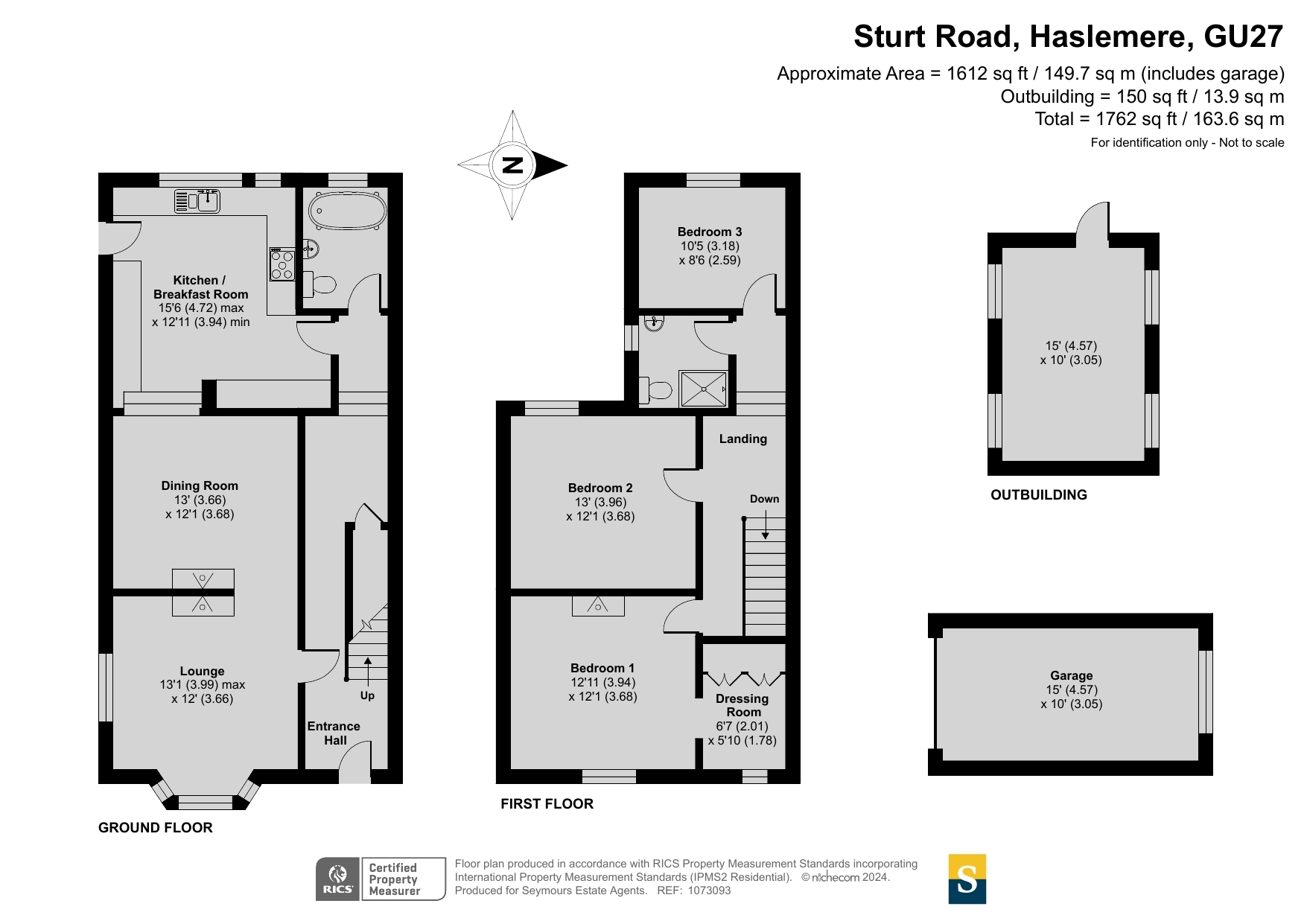3 Bedroom Semi-Detached House for sale in Surrey
Constructed in the year 1897, Oakdale stands as a splendidly presented semi-detached character home boasting three bedrooms and proudly preserving a plethora of original period features.
This late Victorian property exudes charm, offering bright and generously proportioned living spaces adorned with ornate fireplaces, ceiling cornices, and the timeless elegance of cast iron radiators.
The front sitting room serves as an inviting and cosy space, and the double aspect windows allow the light to flood in. A dining room, which is currently used as a family room offers a versatile space for a growing family. Creating a harmonious flow, a few steps lead into the kitchen/breakfast room, where the stylish grey, Shaker-style units and wood worktops offer plenty of storage and workspace for preparing meals with ease, and with space for a dining table it's a lovely social space. A convenient door opens to the gardens. The ground floor bathroom is a testament to the property's historical charm, featuring a captivating cast iron roll-top bath and an original decorative cast iron radiator.
The first floor offers two spacious double bedrooms, with the first bedroom offering an additional dressing area complete with fitted wardrobes. A charming and good-sized single bedroom, and a modern but classically designed family shower room complete the upper level.
The exterior of Oakdale is equally enchanting, with meticulously landscaped front and side gardens adorned with lush lawns. Enclosed by classic brick walls and attractive wrought iron railings, these outdoor spaces exude a timeless elegance. Parking convenience is provided for two cars on the side, complemented by a detached brick-built garage that enhances the property's practical appeal.
A gate leads to the west-facing secluded rear garden, an oasis of tranquillity. Here, a predominantly lawned area is complemented by well-stocked borders, an apple tree, and a sun terrace, offering the perfect setting for relaxation and enjoyment of outdoor activities. Oakdale stands not just as a home but as a testament to timeless craftsmanship and thoughtful design, where the past seamlessly integrates with the present to create a unique and welcoming living experience.
A noteworthy further benefit is the fact that in 2019, Planning Permission (Ref: WA/2019/1643) was successfully obtained, paving the way for the construction of two dormer windows, roof lights, and various alterations aimed at augmenting the habitable space within the residence
Important information
This is not a Shared Ownership Property
This is a Freehold property.
Property Ref: 450217_HAS220044
Similar Properties
4 Bedroom Detached House | Guide Price £750,000
An utterley sensational detached edwardian home that's been beautifully extended blending original period features with...
High Street, Haslemere, Surrey, GU27
3 Bedroom Apartment | Guide Price £750,000
This impressive, top floor, three-bedroom apartment is located in the heart of Haslemere high street and with wonderful...
4 Bedroom Detached House | Guide Price £750,000
Nestled on a highly sought-after no-through road, this delightful four-bedroom detached home showcases an appealing fron...
4 Bedroom Semi-Detached House | Guide Price £785,000
This spacious four-bedroom semi-detached home is beautifully positioned in a tranquil, leafy enclave on a private lane j...
4 Bedroom End of Terrace House | £795,000
With High ceilings, CHARACTER FIREPLACES and a wealth of TASTEFULLY CHOSEN FINISHING TOUCHES, this wonderful property ex...
3 Bedroom Detached House | £800,000
Available to the market for the first time in almost 40 years, this charming three bedroom detached property offers an e...

Seymours (Haslemere)
High Street, Haslemere, Surrey, GU27 2JY
How much is your home worth?
Use our short form to request a valuation of your property.
Request a Valuation
