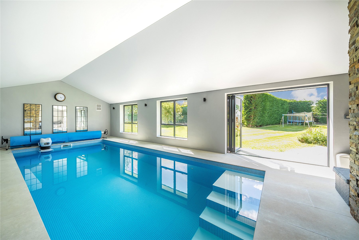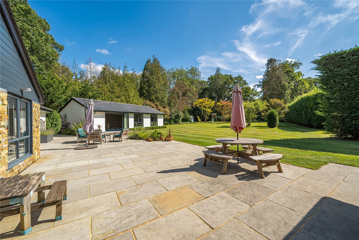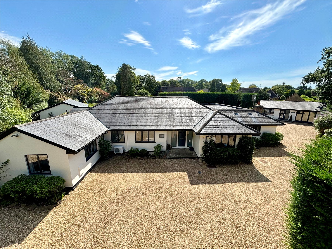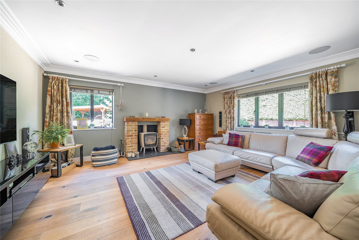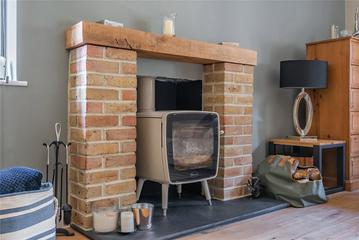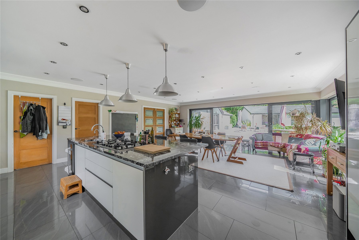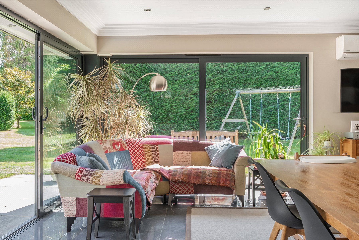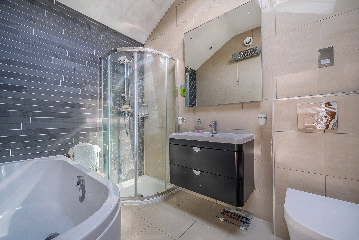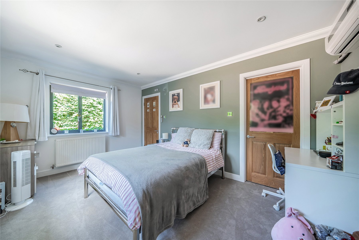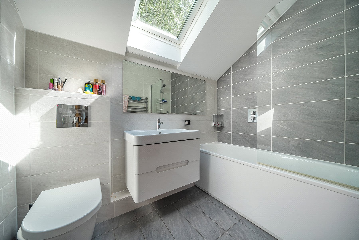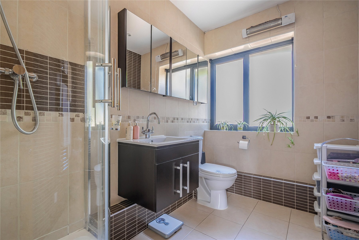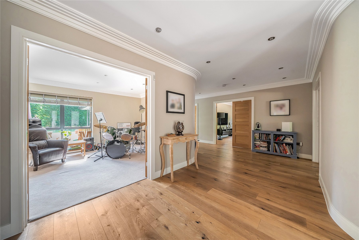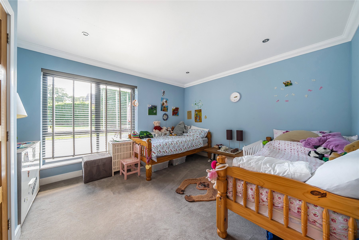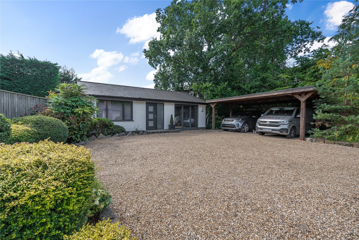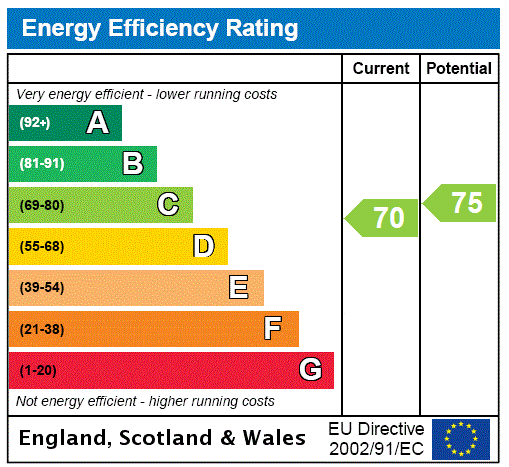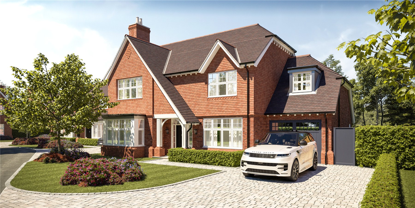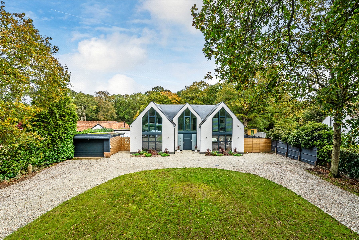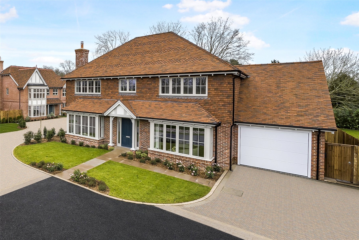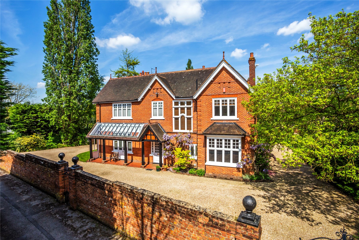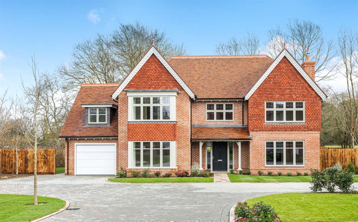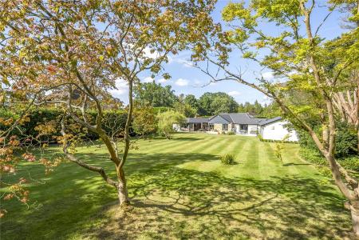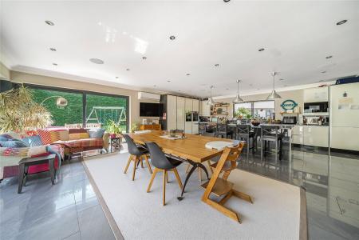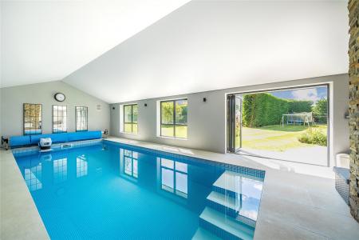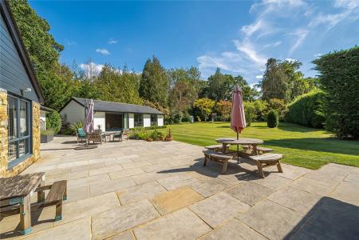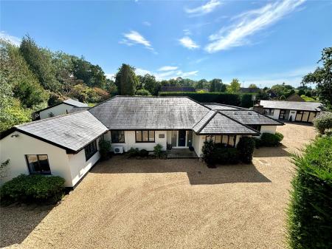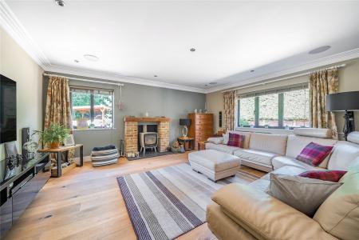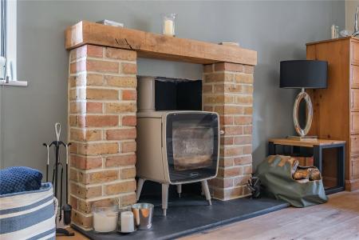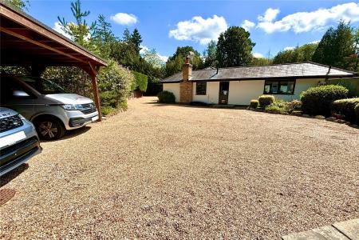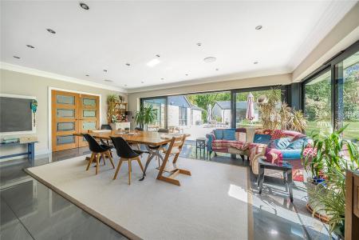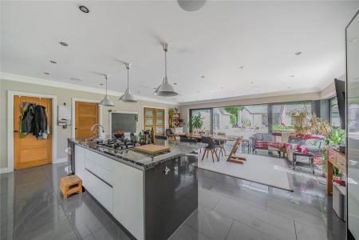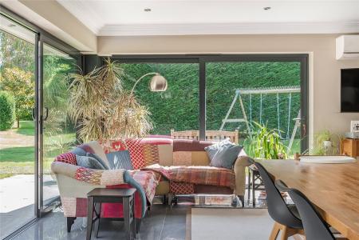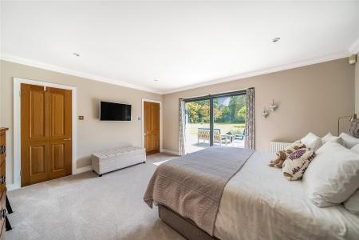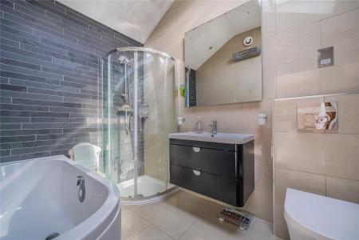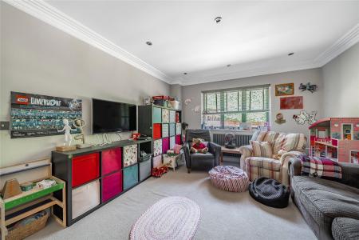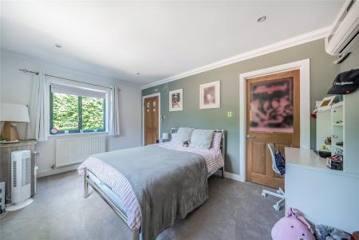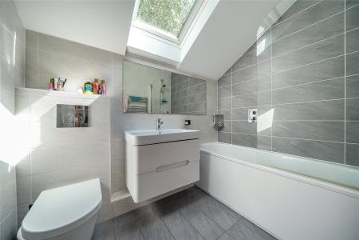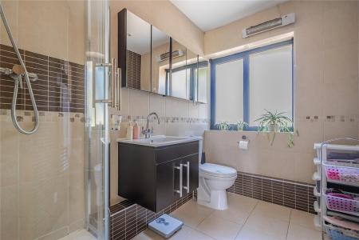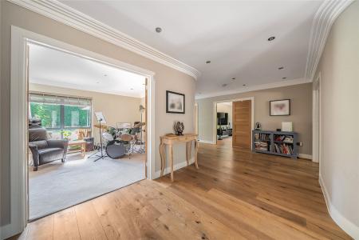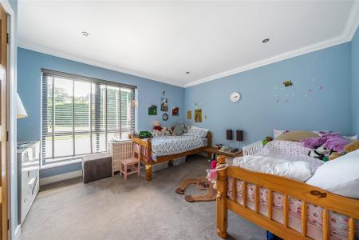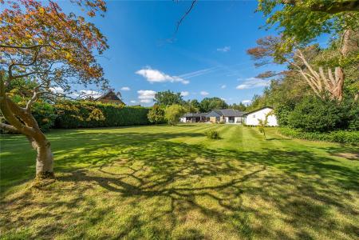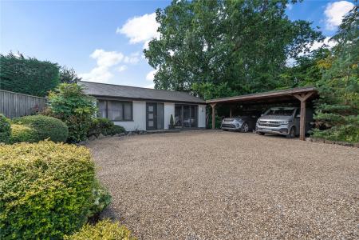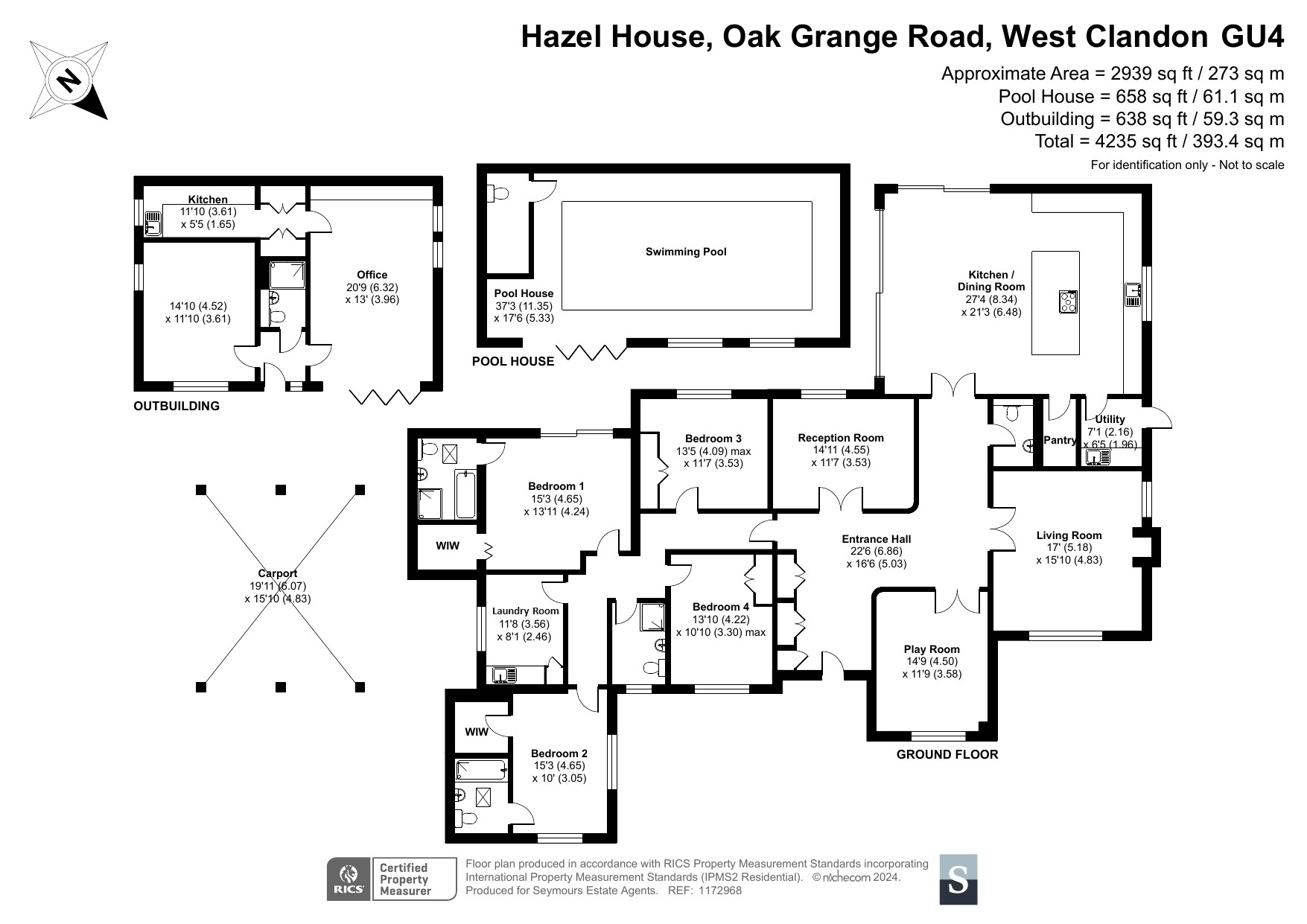- Detached Family Home on a Private Road
- Four/Five Double Bedrooms/Dual Master Suites with an Ensuite & Dressing Room
- Indoor Pool with Changing Room
- Detached Accommodation with Kitchen
- Plot Approaching One Acre
- Kitchen/Dining Room
- Three Reception Rooms
- Laundry Room
- Expansive Driveway Parking
5 Bedroom Detached House for sale in Surrey
The front door opens into a sizeable entrance hall with stunning wood flooring and provides access to the principal reception rooms and a WC. Double doors open into a large reception room directly ahead, offering views over the garden via full-length windows. The playroom is a great size and overlooks the front driveway whilst the light and welcoming sitting room enjoys double-aspect windows and a feature fireplace with a space for wood-burning stove.
The spacious kitchen/dining room at the rear of the property is undoubtedly the hub of this wonderful home and the perfect focal space where friends and family can gather, eat and chat. Two substantial pairs of sliding patio doors flood the room with natural daylight, creating the quintessential �bringing the outside in� feeling. A generous range of modern units with granite worktops is fitted along one length of the room with a large island, that incorporates a separate prep sink and an Insinkerator hot tap. Integrated appliances include a gas hob, double ovens, a dishwasher, a fridge, freezer and a microwave. A pantry and utility room are located just off the kitchen and provide external access to the side of the property. The remaining space will comfortably accommodate a large family dining table and chairs alongside a lounge suite.
The family bathroom and four/five bedrooms are off the entrance hallway and include dual master suites with a walk-in wardrobe and an ensuite. The remaining two bedrooms both have built-in storage and a perfectly placed laundry room/fifth bedroom provides additional storage and space for large domestic appliances.
The gardens which are approaching one acre offer a large gravel driveway providing parking for multiple vehicles continuing down to a self-contained outbuilding/annexe. The extensive South-westerly facing rear garden is mainly laid to lawn and surrounded by mature trees and shrubs. A large patio area, ideal for alfresco dining, runs across the width of the property to the detached pool house that enjoys bi-fold doors and a changing room.
West Clandon is a popular village that has appeared in the Doomsday Book listed as Clanedum. There is a legend that a dragon once blocked the route to West Clandon and in commemoration, there is a dragon cut into the chalk face of a quarry. The village has two pubs, a Saxon church, a village school as well as a British Legion, and a garden centre at Clandon Park (National Trust property and the former home of the Earl of Onslow). Local shops can be found at Ripley, Send, and Merrow with a supermarket at Burpham.
Guildford Town Centre for more comprehensive facilities lies about 4 miles to the southeast. Rail services are available from West Clandon to London Waterloo in about 50 mins or the same at Woking for about 22 mins The A3 is a few minutes� drive away and links to J10 of the M25 for links to London & Heathrow or anticlockwise for Gatwick which is about 20 miles distance. The area is surrounded by National Trust and farmland which is ideal for walking, riding, and cycling with stunning views from the North Downs to the South Downs can be found at Newlands Corner.
Important Information
- This is a Freehold property.
Property Ref: 549892_RIP240120
Similar Properties
5 Bedroom House | £1,895,000
Welcome to Merleburgh Place, an exclusive cul-de-sac of seven luxurious new houses by Hawksmoor Homes. Tucked away in th...
5 Bedroom Detached House | £1,895,000
Built in 2022 this wonderfully modern property has taken energy efficiency to the highest level, boasting triple glazing...
5 Bedroom House | £1,845,000
Welcome to Merleburgh Place, an exclusive cul-de-sac of seven luxurious new houses by Hawksmoor Homes. Tucked away in th...
5 Bedroom Detached House | Offers in region of £2,200,000
Nestled amidst verdant surroundings, Oak Grange stands as a fine example of Edwardian elegance and grandeur. Situated on...
4 Bedroom House | £2,295,000
Welcome to Merleburgh Place, an exclusive cul-de-sac of seven luxurious new houses by Hawksmoor Homes. Tucked away in th...
East Horsley, Leatherhead, Surrey, KT24
5 Bedroom Detached House | £2,950,000
Introducing Hurstbourne, a beautiful 5 bedroom detached home by Mattwell Homes, known for their exceptional craftsmanshi...
How much is your home worth?
Use our short form to request a valuation of your property.
Request a Valuation



