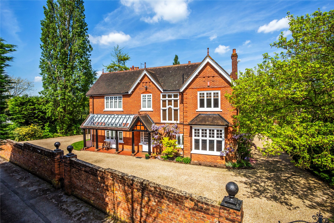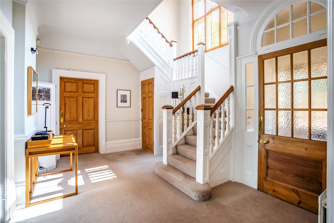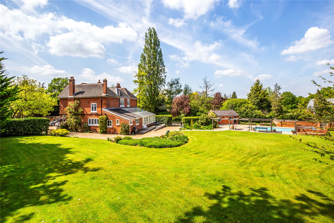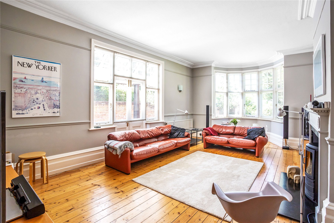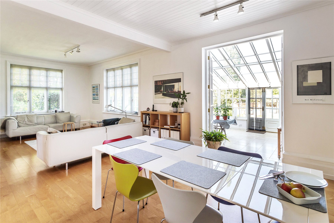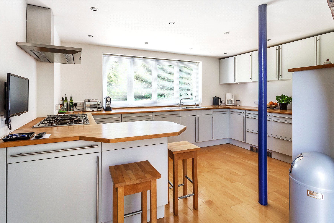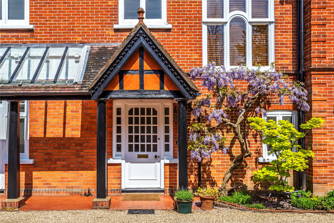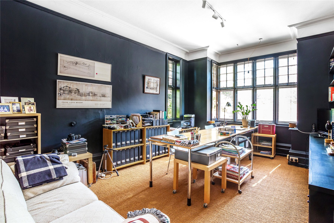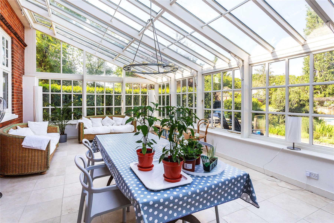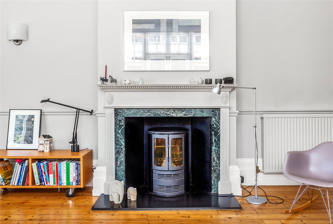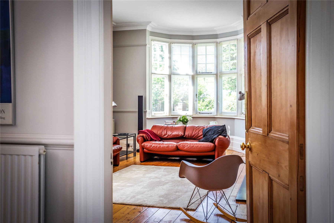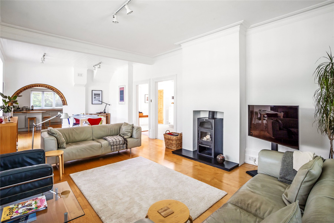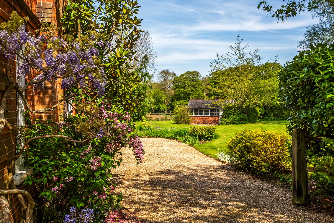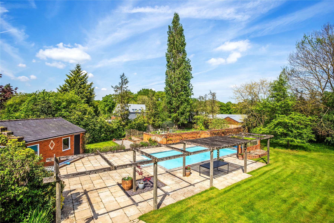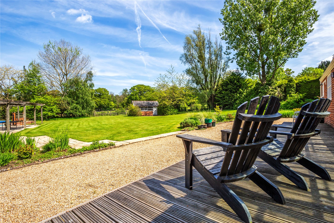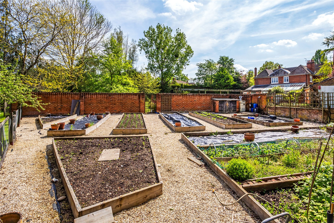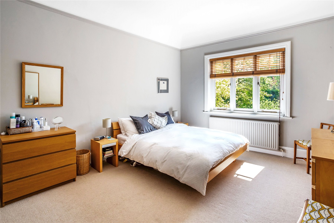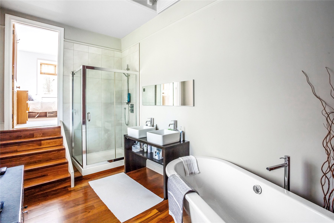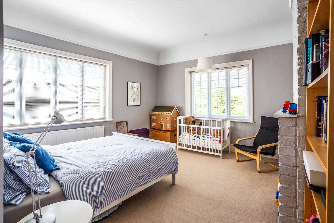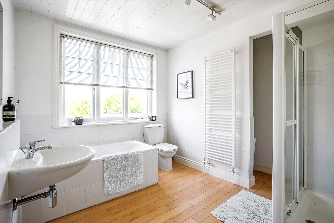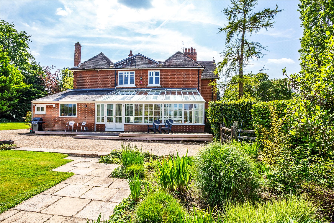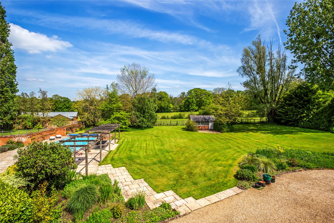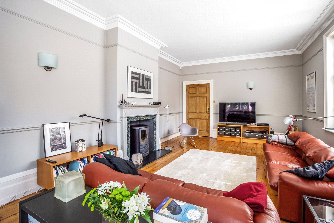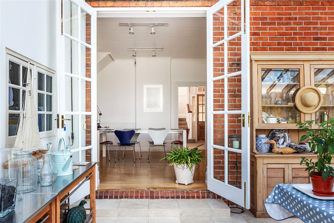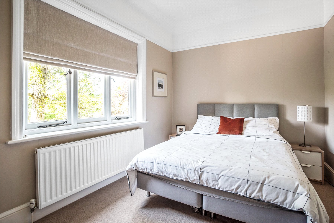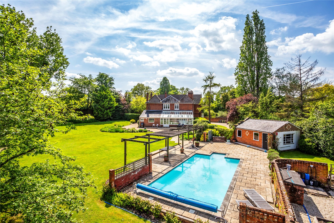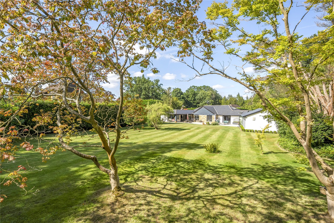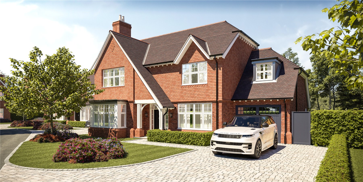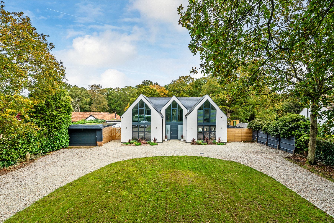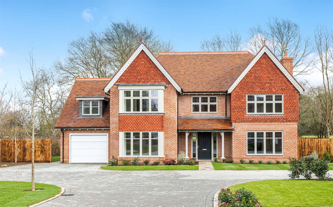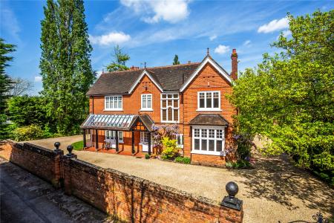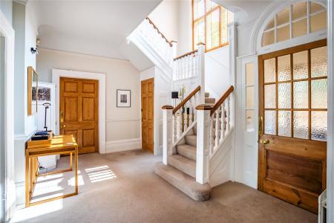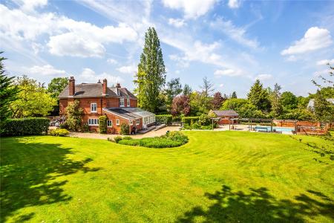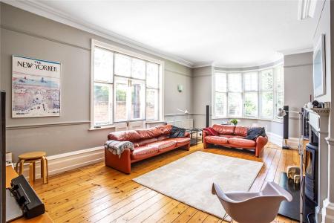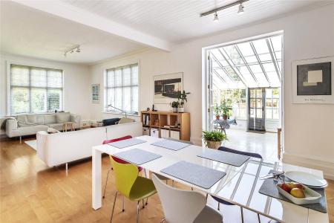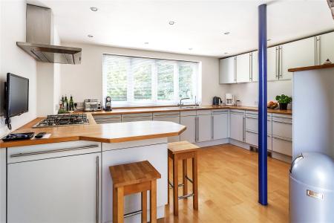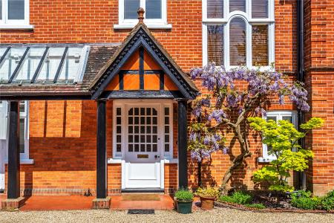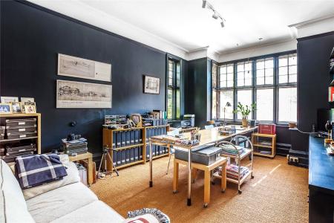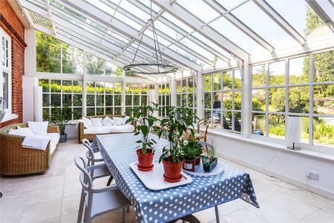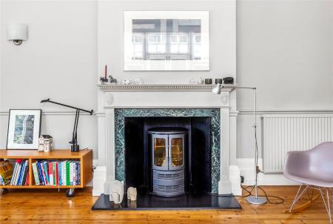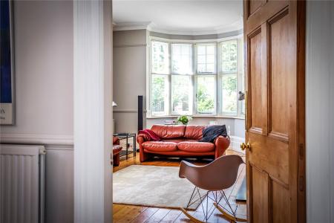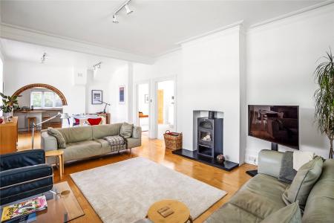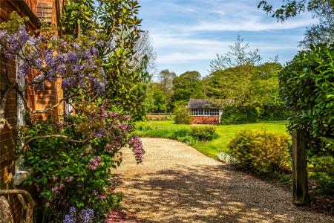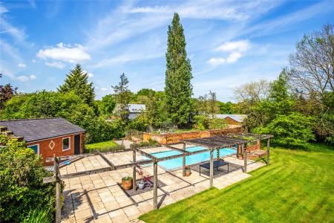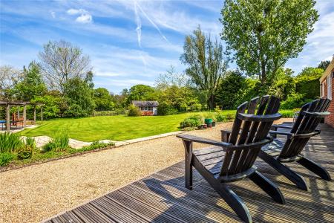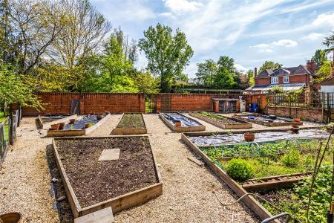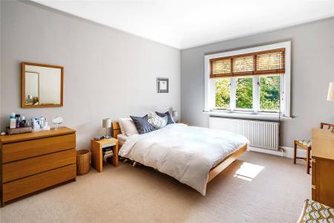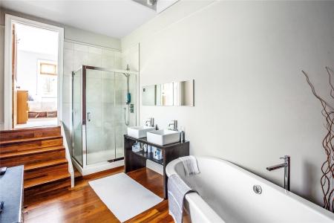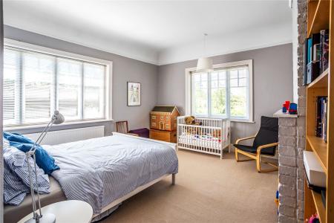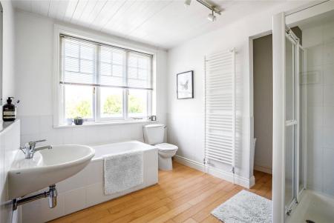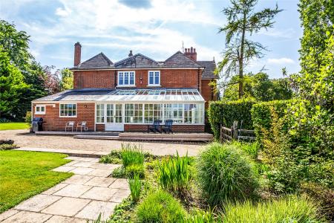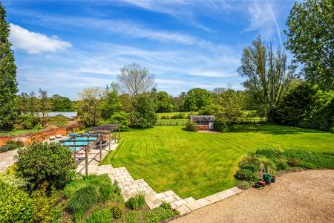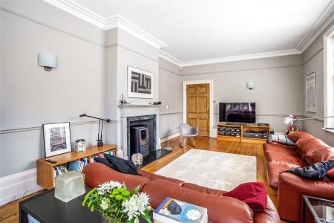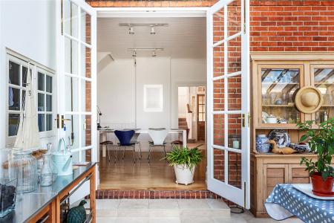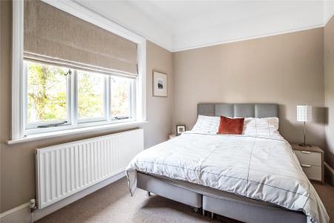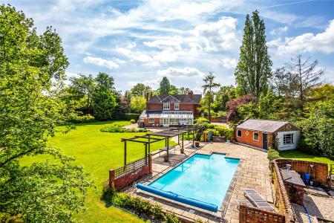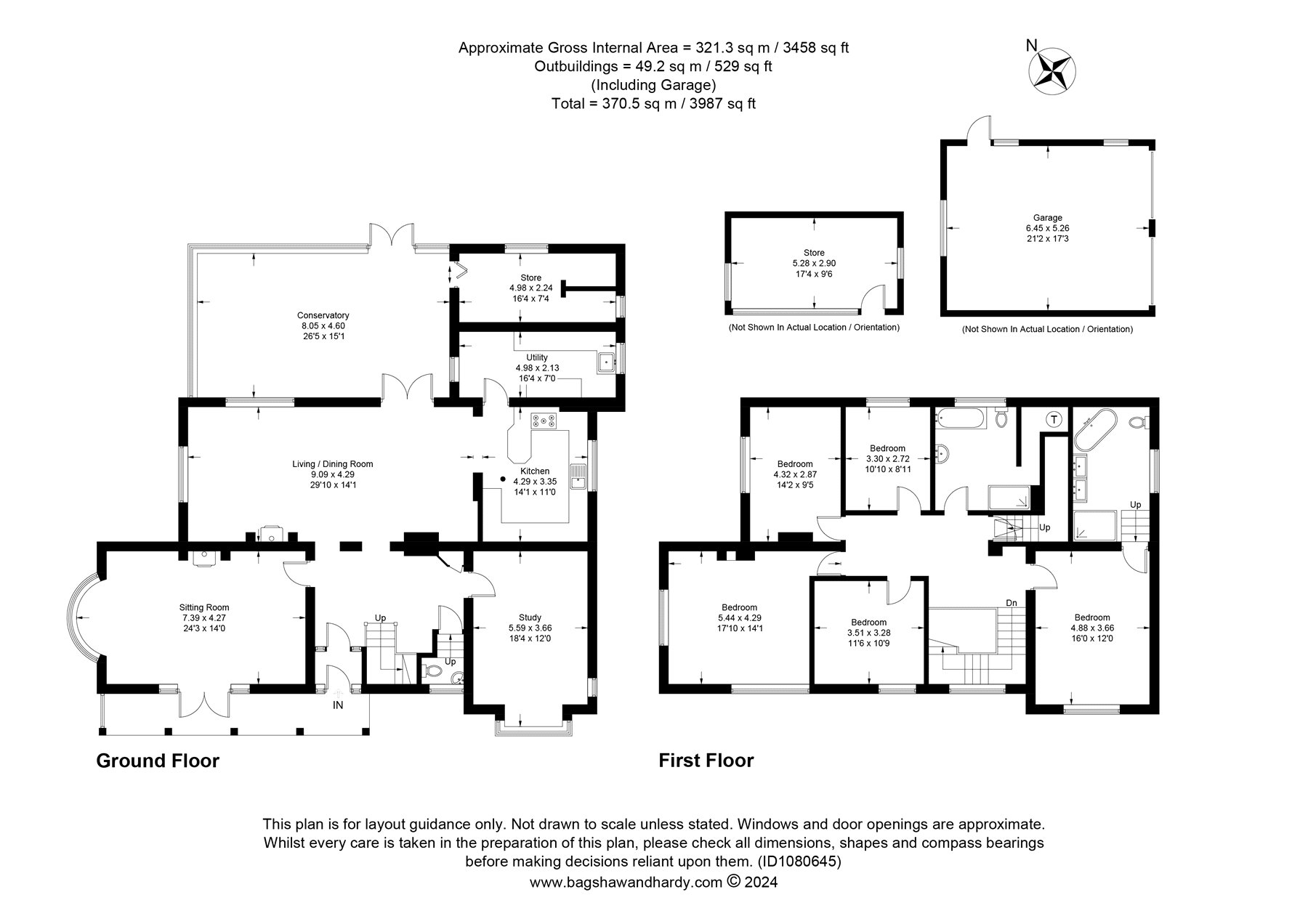- Imposing Edwardian Home Built 1905
- Adaptable Living Accommodation
- Mature and Maintained Gardens Approx 1 Acre
- Premier Private Road Location
- Vegetable Garden
- Detached Double Garage & Gravel Driveway
- Five Bedrooms & Two Bathrooms
- Tranquil Swimming Pool Area
- Potential to Extend (STPP)
5 Bedroom Detached House for sale in Surrey
Nestled amidst verdant surroundings, Oak Grange stands as a fine example of Edwardian elegance and grandeur. Situated on a generous plot of approximately one acre, this impressive residence enjoys a very private location on one of the area's most coveted residential roads. With its imposing presence and lush greenery enveloping its grounds, this home offers timeless charm.
Built in 1905, Oak Grange is believed to be the original property on Oak Grange Road and is offered to the market for the first time in almost 30 years. This stunning home retains many period features, including high ceilings throughout, and is ideally suited to family life. Fantastic schools are within easy reach and Clandon station is a short walk away offering direct access to London Waterloo. The house stands on its original footprint and therefore offers potential to expand and mould to individual requirements should this be desired.
A covered porch and glass canopy welcome you to this home, with beautiful wisteria adorning the entrance. Once through the vestibule you are greeted with a magnificent hall, where the impressive ceiling heights are immediately apparent, with an open staircase and large original feature window. The spacious living/dining room, with open access to the kitchen, provides a large open plan area spanning the width of the house, and is bathed in natural light. With maple flooring and a Danish wood burning stove this room is contemporary and stylish. A wonderful conservatory of considerable size is accessed through full-height, glazed doors and gives panoramic views of the garden. The German kitchen is fully-equipped and enjoys expansive views overlooking a quiet corner of the garden. A large utility/laundry room is accessed off the kitchen and provides useful space for additional appliances along with a Belfast sink and the boiler. The formal lounge sits at the front of the property and exudes character, with its bay window, French doors, and open fireplace � perfect for relaxing and unwinding. A further sizable reception room, the original dining room, is used as a study with fitted bookshelves and a charming square bay window.
The open staircase leads to a substantial landing where you will find five double bedrooms and a family bathroom. As downstairs, the ceiling heights are over three metres. The master bedroom steps down to a luxurious en-suite bathroom which has a walnut floor, a large shower, a freestanding bath and double sinks. A handy storage area, once part of the original rear stairway, sits behind an original doorway and is perfect for suitcases, ski equipment and the like.
The grounds of Oak Grange are simply stunning, boasting a large mature garden adorned with extensive lawns. At the rear, open views extend over fields and green belt, offering a serene backdrop. Privacy is assured by the presence of mature trees and shrubs that form a protective barrier along the boundaries. Nestled within this verdant oasis lies a tranquil pool area, framed by paving, a large pergola, and a protective brick wall, where the pool beckons for leisurely dips. Lavender and grapevines add charm to the surroundings. The vegetable garden features raised beds separated by gravel paths, compost area, a greenhouse, and fruit trees. Adjacent stands the brick-built double garage, equipped with power, lighting, and workbenches. Completing this haven is a quaint brick outbuilding, perfect for the storage of garden furniture, adding a final touch of rustic charm to this enchanting retreat.
Oak Grange Road is considered the premier private road within the village of West Clandon with properties rarely becoming available on the open market. This road features an array of different properties with residents who have lived on the road for many years.
West Clandon is a popular village which appeared in the Doomsday Book listed as Clanedum. The village has two pubs, a Saxon church, village school as well as a British Legion and a garden centre at Clandon Park (National Trust property and the former home of the Earl of Onslow). Local shops can be found at Ripley, Send and Merrow with two supermarkets at Burpham. Guildford Town Centre, for more comprehensive facilities lies about four miles to the west.
Rail services are available at West Clandon to London Waterloo in about 50 mins or the same at Woking for about 22 mins. The A3 is a few minutes� drive away and links to J10 of the M25 for links to Heathrow and Gatwick.
The area is surrounded by National Trust and farmland, ideal for walking, riding, and cycling with stunning views from the North Downs to the South Downs to be found at Newlands Corner. There is a variety of good independent and state schools in the area.
Important Information
- This is a Freehold property.
Property Ref: 549892_RIP240066
Similar Properties
5 Bedroom Detached House | Offers in excess of £2,000,000
The front door opens into a sizeable entrance hall with stunning wood flooring and provides access to the principal rece...
5 Bedroom House | £1,895,000
Welcome to Merleburgh Place, an exclusive cul-de-sac of seven luxurious new houses by Hawksmoor Homes. Tucked away in th...
5 Bedroom Detached House | £1,895,000
Built in 2022 this wonderfully modern property has taken energy efficiency to the highest level, boasting triple glazing...
4 Bedroom House | £2,295,000
Welcome to Merleburgh Place, an exclusive cul-de-sac of seven luxurious new houses by Hawksmoor Homes. Tucked away in th...
East Horsley, Leatherhead, Surrey, KT24
5 Bedroom Detached House | £2,950,000
Introducing Hurstbourne, a beautiful 5 bedroom detached home by Mattwell Homes, known for their exceptional craftsmanshi...
How much is your home worth?
Use our short form to request a valuation of your property.
Request a Valuation

