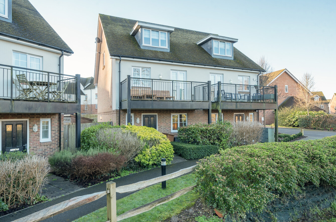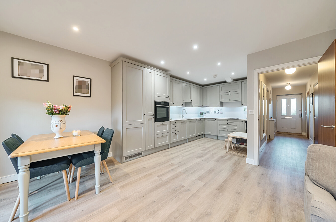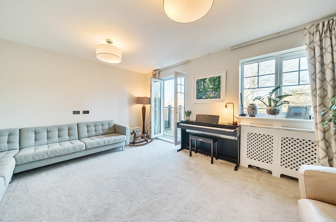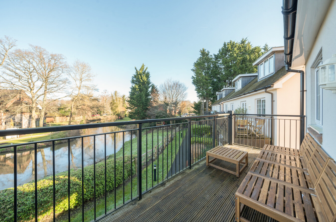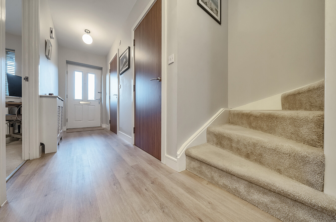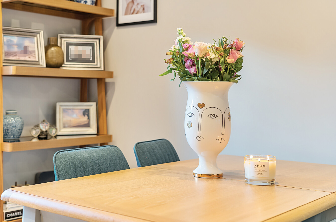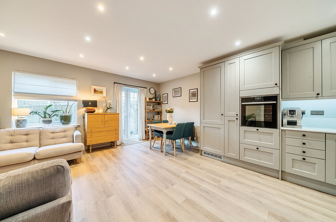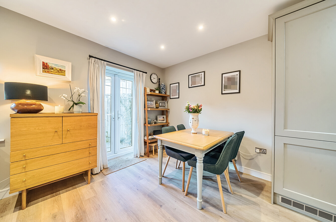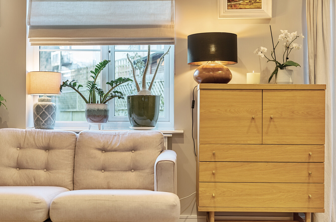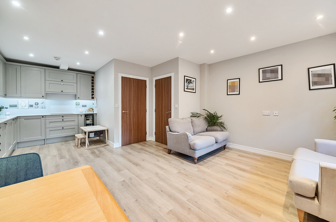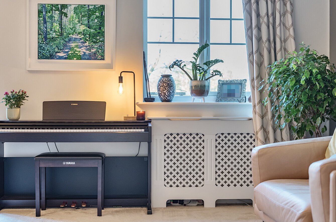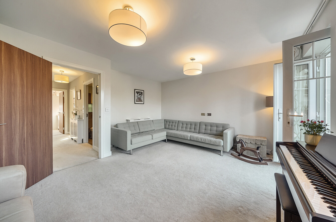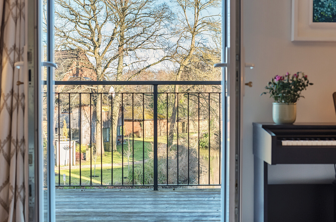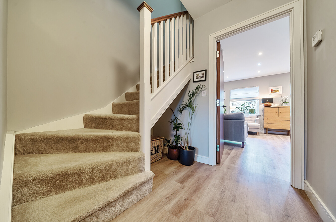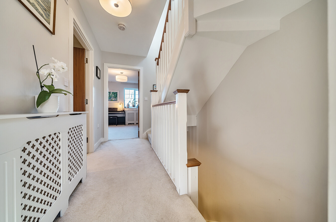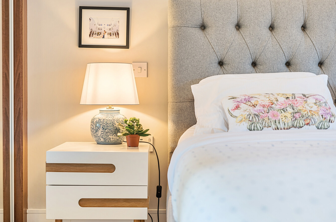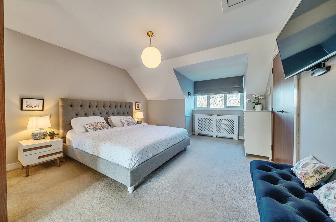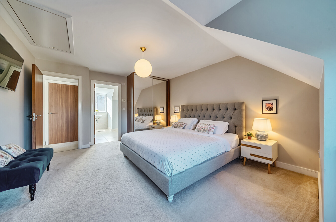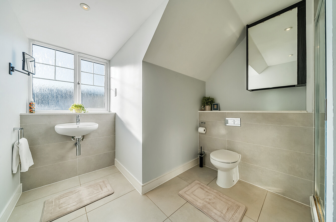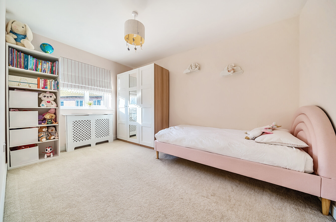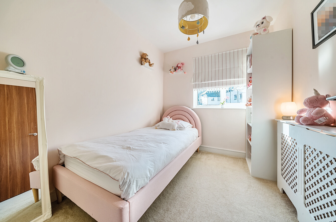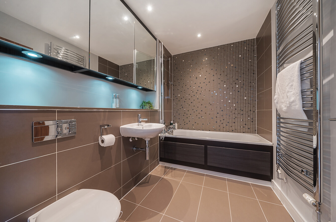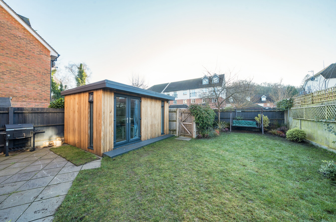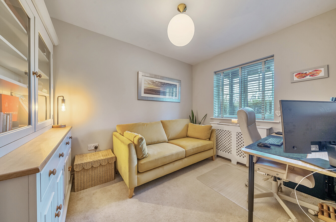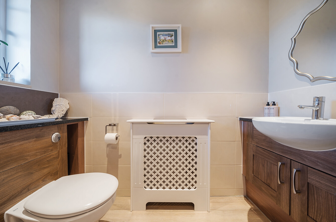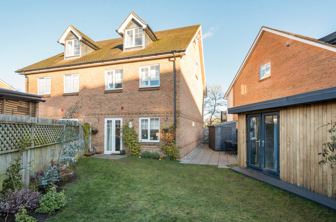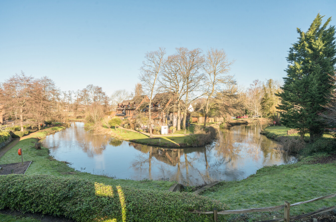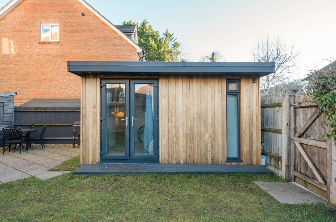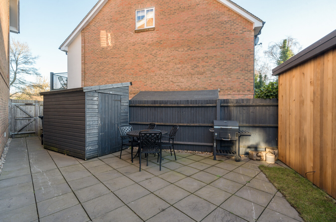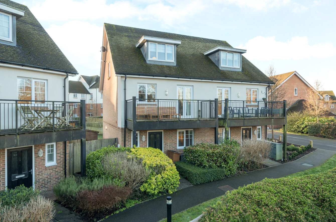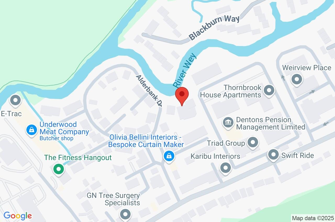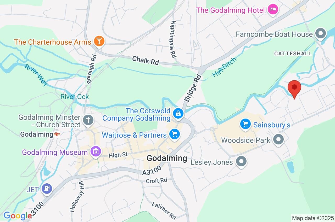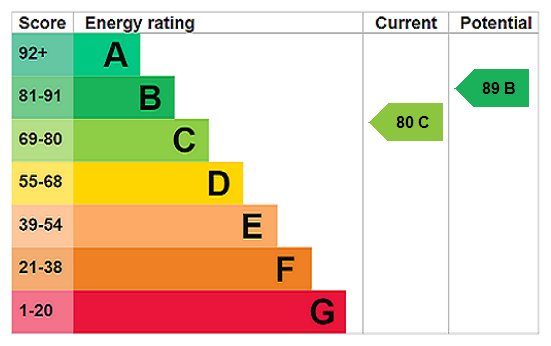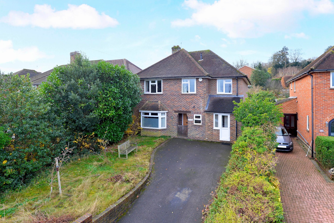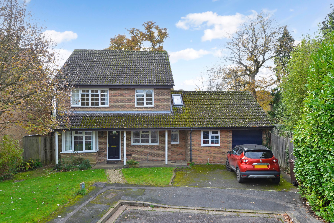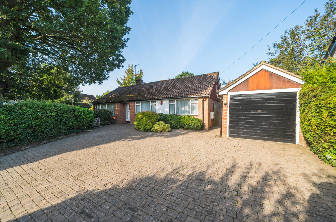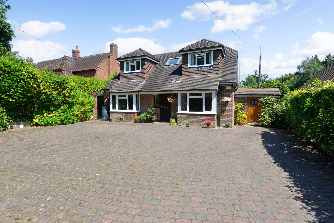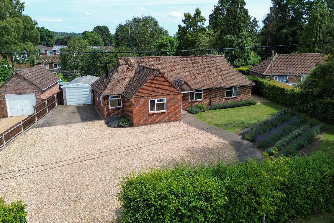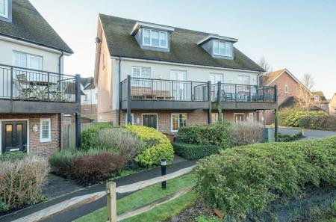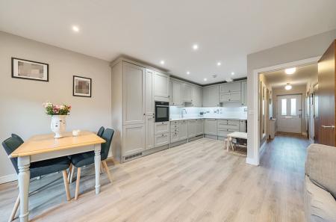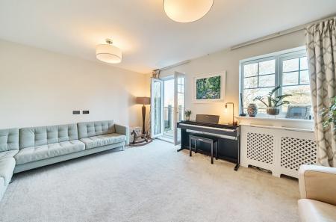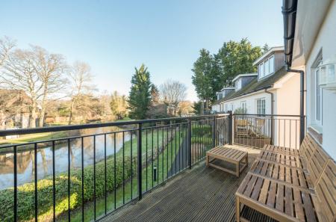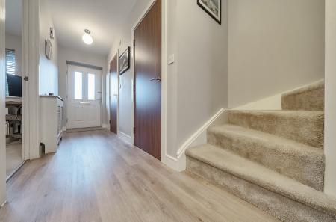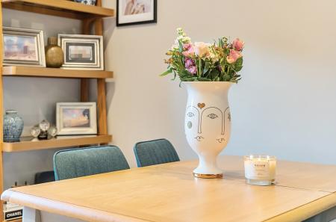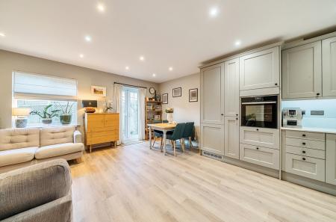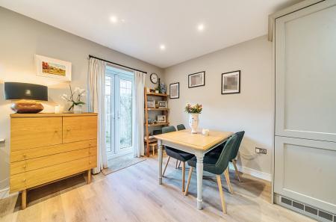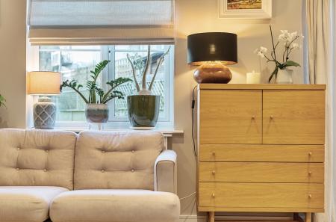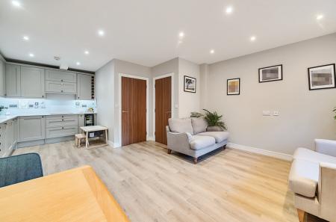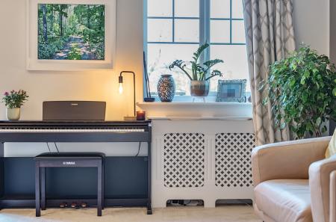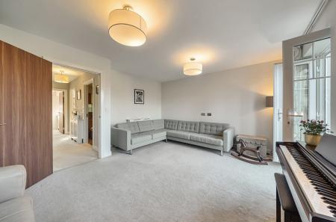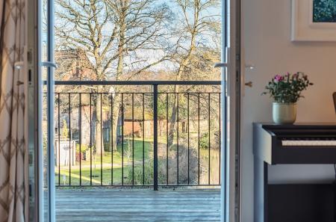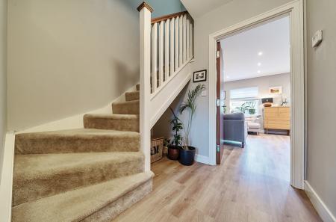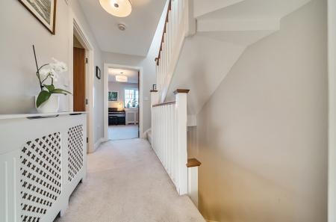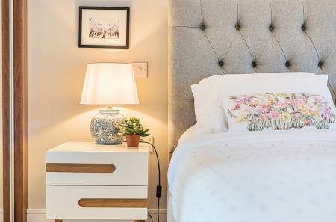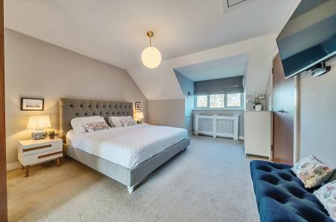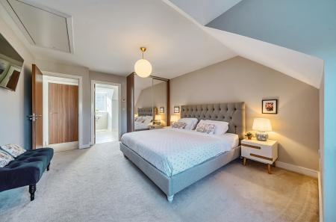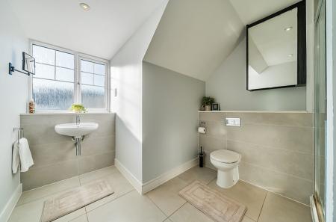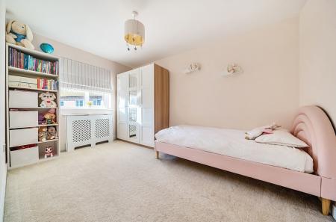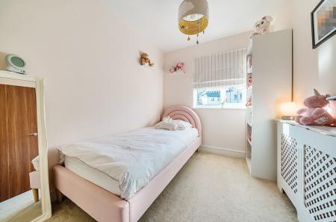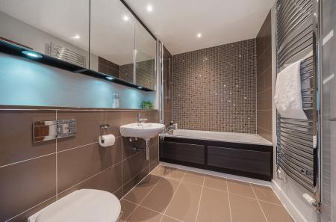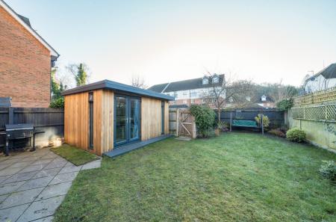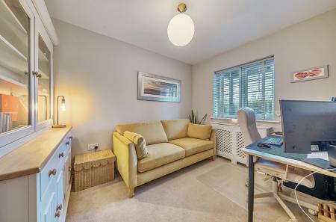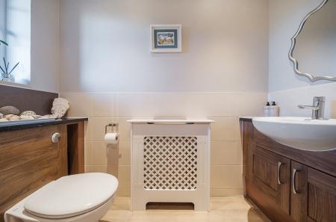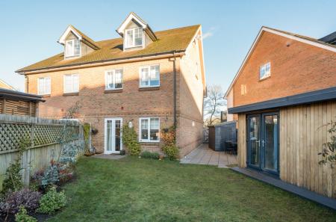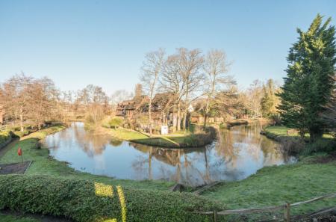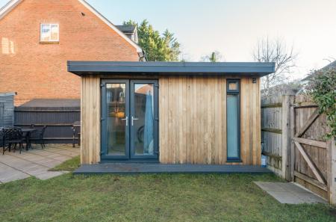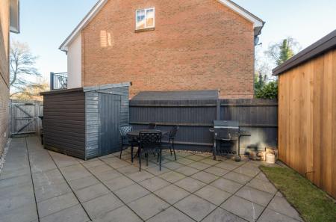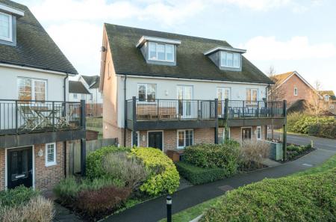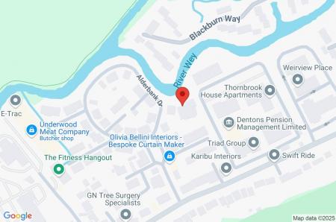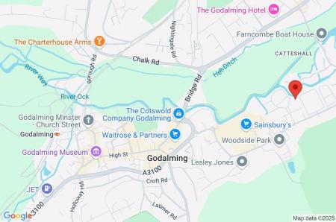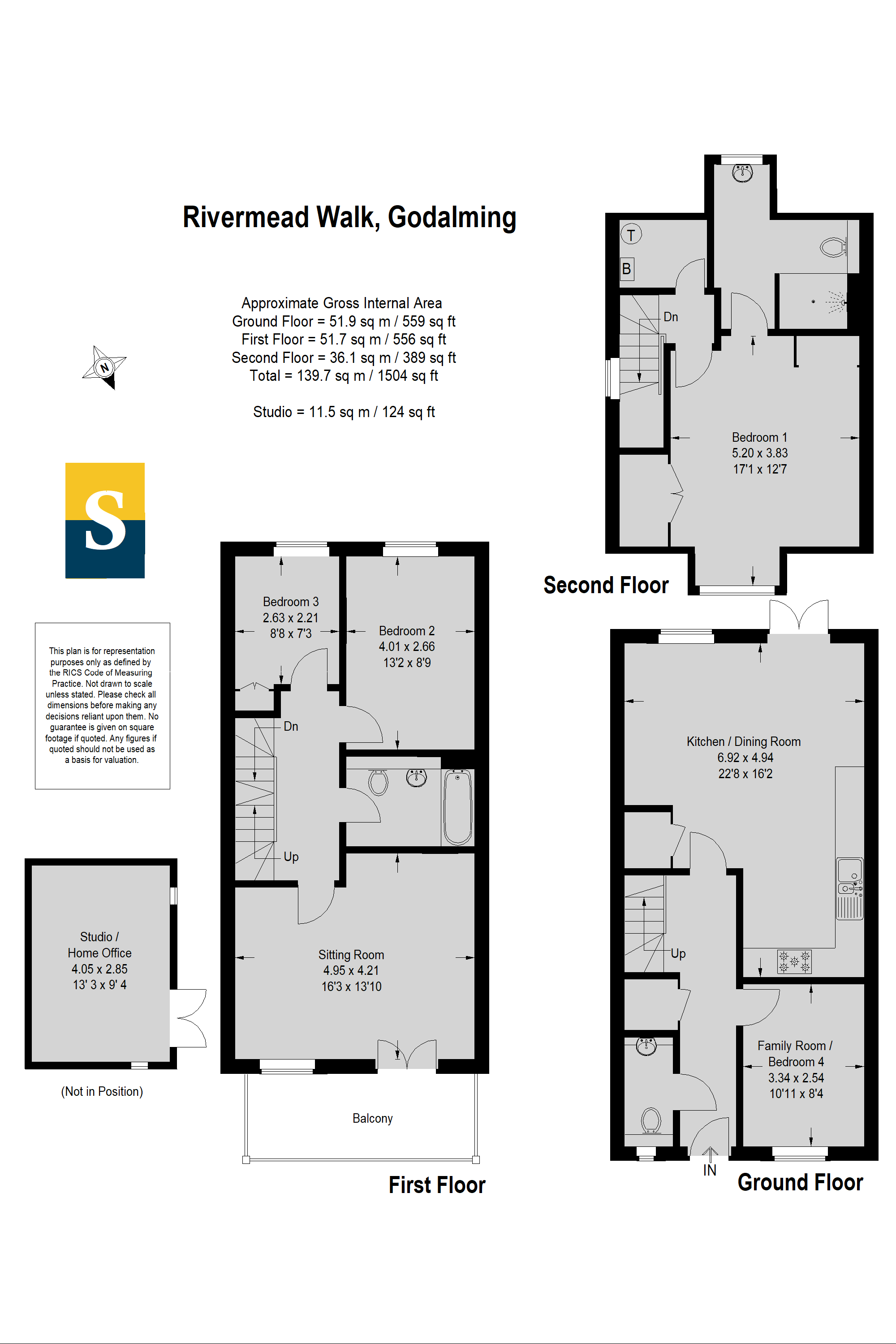- A truly superb riverside home with idyllic views
- Spacious and versatile layout over three floors
- Four bedrooms and two bathrooms
- Fantastic open plan kitchen/dining room with integrated appliances
- Superb sitting room with large balcony with river views
- Professionally landscaped south facing garden
- Fabulous garden office/studio
- Conveniently located for the town centre and mainline station
- A secure rear gate
- Brick paved allocated off-road for two vehicles
4 Bedroom Semi-Detached House for sale in Surrey
Looking directly out across from the tranquillity of the river, this exceptional semi-detached home sits in a heavenly waterside setting. Beautifully styled with feature heritage hues and luxury details, every aspect demonstrates a commendable attention to detail. A contemporary home office in the landscaped south-facing garden is a considered addition.
Step inside from the shelter of a brilliantly broad and welcoming porch and you'll find a superbly fluid and versatile layout unfolding over three light filled storeys. Instantly offering a sense of style and cohesion, a tiled floor stretches out along the notably wide and well-presented hallway into the open plan design of a large kitchen/dining room.
Supremely well-appointed the spacious kitchen is fully fitted with beautifully crafted Shaker-style cabinetry and a vast array of integrated appliances chosen to offer every convenience. With French doors connecting you with the refined landscaping of the garden, the generous proportions of the kitchen/dining room create ample space in which to relax and entertain and make it easy for daily life to filter out into the sunshine. The L-shaped arrangement subtly delineates the space wrapping around into a sleek kitchen fully fitted with the clean lines of handle-less gloss cabinetry topped with rich grey granite. A commendable array of integrated appliances such as tower ovens, a dishwasher and washer/dryer provide every convenience and there's additional space for a family friendly American-style fridge freezer.
A ground floor bedroom generates the chance to have a study, playroom or gym if needed, and a modern cloakroom is an added bonus for any busy household. Designed to allow the riverside setting to a lend a calm and utterly enviable backdrop, upstairs on the first floor a wonderful sitting room is blissful retreat at any time of the day or night. Its elegant lighting and heritage palette complement the interior themes that echo throughout, the subtle woodland patterns of a feature wall add depth and texture, while further French doors make it irresistibly tempting to step out onto a gloriously large balcony, sit back and look directly out upon the tranquillity of the river. Across the landing two equally impressive bedrooms with garden views are filled with light and together they share a fabulous family bathroom with a deluxe suite arranged in a rich tile setting.
Explore further and you'll discover an enviable main bedroom suite sitting exclusively on the top floor with leafy and river vistas. Stylish wardrobes have plenty of storage and graceful subtle patterns lend the perfect contrast that continue in a superior en suite shower room.
Outside
Sitting in a prized corner plot directly across from the greenery of the riverbanks, the attractive frontage and facade of this Rivermead Walk home instantly lets you know you've found somewhere special. Stretching out above you the sitting room's balcony provides a wonderful place to enjoy the riverside location, giving an ideal vantage point to take in the beautiful views. Decked and bordered by distinguished railings, it gives you every excuse to enjoy al fresco drinks or afternoon siestas.
At the rear the French doors of the family/dining room open out onto the landscaped paved patio of an enticing south-facing garden that offers something for everyone. The paving extends out and reaches around to the side creating a choice of spots of dining and entertaining. The rear garden has space for children to play and invites you to take a stroll to a terrace and unwind. A detached home office supplies a work/life balance and has the versatility to cater to your own needs, while a secure rear gate gives easy access to brick paved allocated off-road parking.
Important Information
- This is a Freehold property.
Property Ref: 417898_GOD250056
Similar Properties
Farncombe, Godalming, Surrey, GU7
4 Bedroom Detached House | Guide Price £825,000
With a fabulous open plan kitchen/dining/family room with French doors to a large south-west facing garden, this is a fa...
4 Bedroom Detached House | Guide Price £825,000
Superior four bedroom detached family home in a prized cul de sac with walled south-facing gardens and garaging.
4 Bedroom Detached House | Guide Price £825,000
Excellently extended detached family home in a highly prized small cul de sac. Impressively styled and designed layout o...
4 Bedroom Detached House | Guide Price £850,000
Nestled in an enviably large plot that generates a host of possibilities, this detached bungalow retains many of the arc...
Wormley, Godalming, Surrey, GU8
4 Bedroom Detached House | Guide Price £850,000
Sitting back from the greenery of Combe Lane in a peaceful location within a stroll from Witley mainline station and hig...
3 Bedroom Detached Bungalow | Guide Price £850,000
Nestled within large idyllic wrap-around gardens this detached bungalow makes it effortlessly easy to feel at home.
How much is your home worth?
Use our short form to request a valuation of your property.
Request a Valuation

