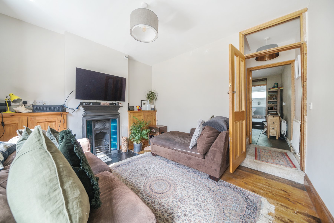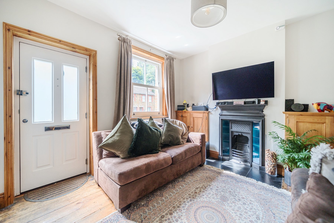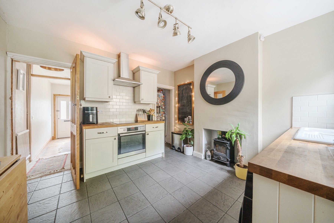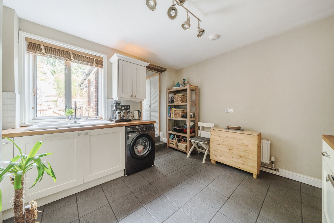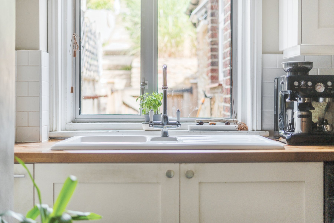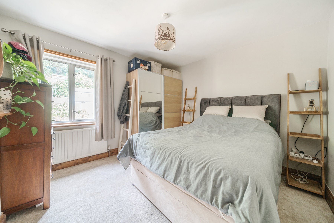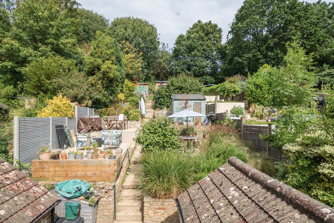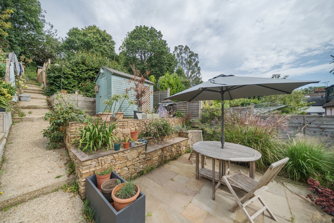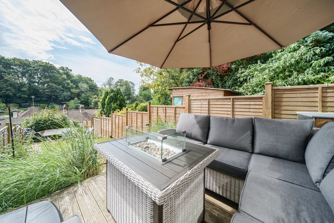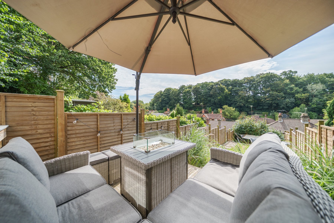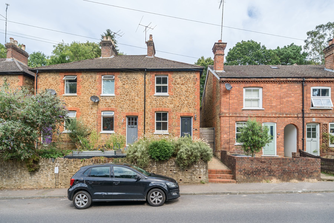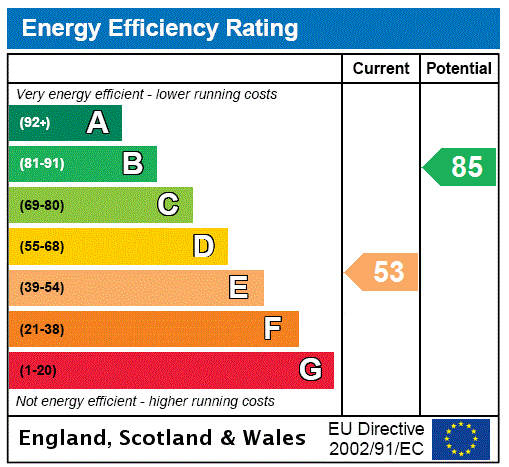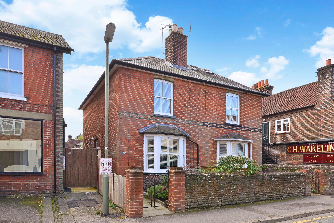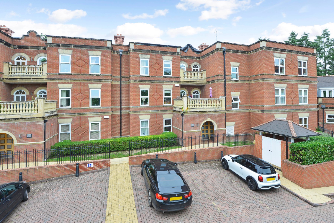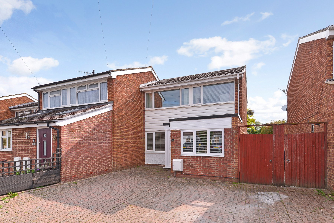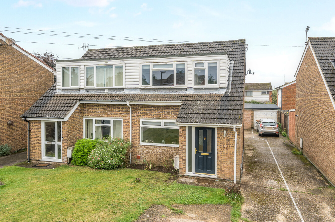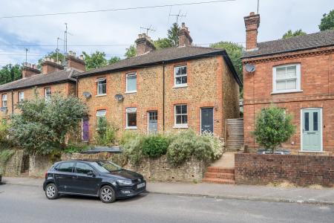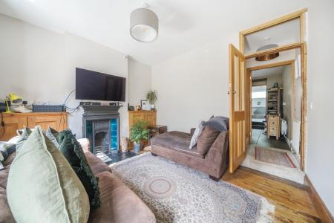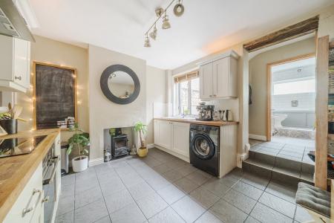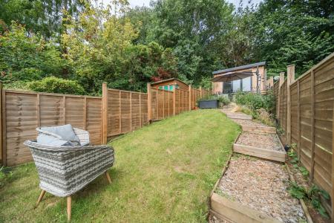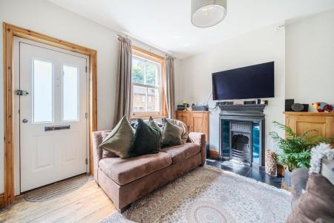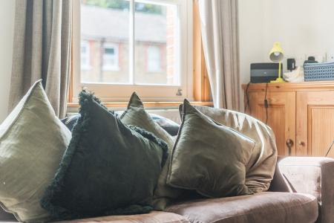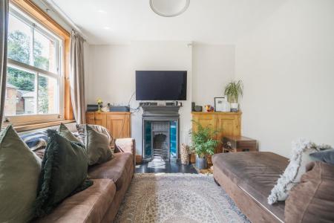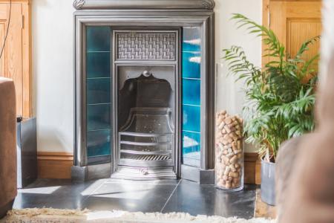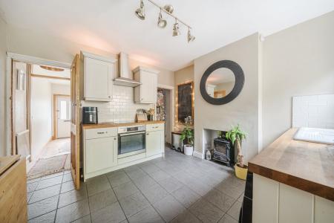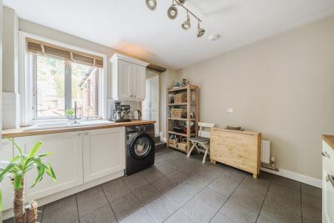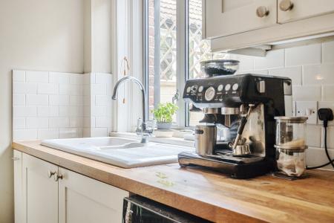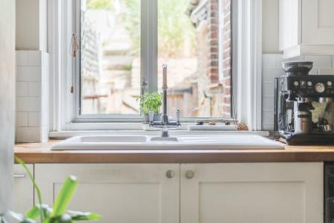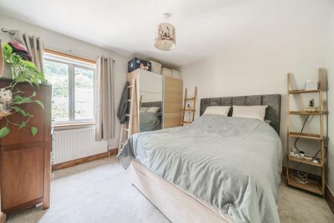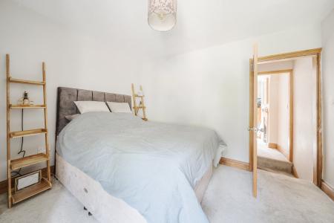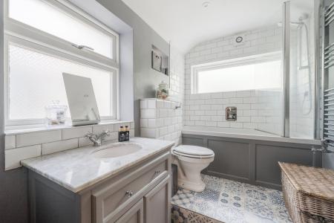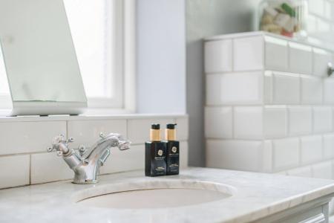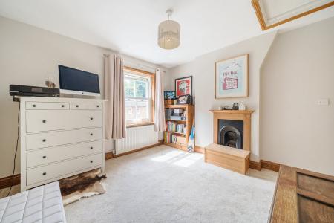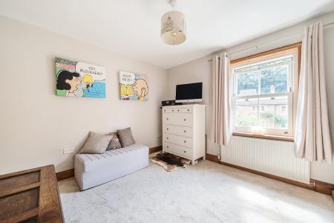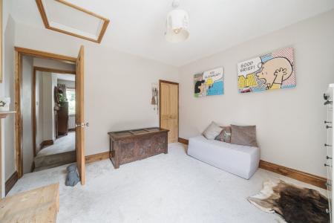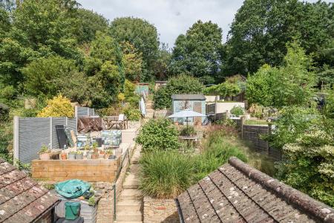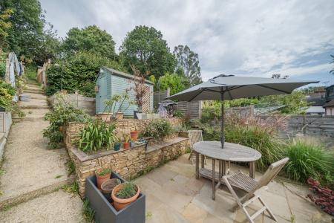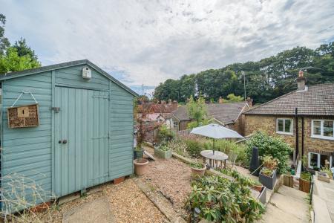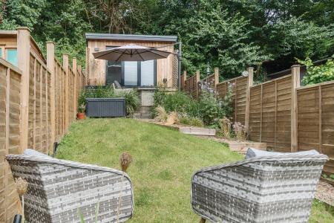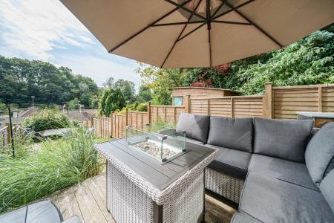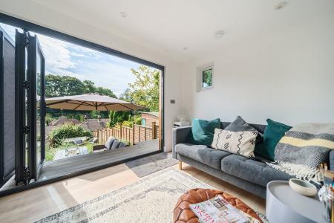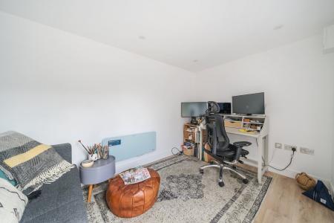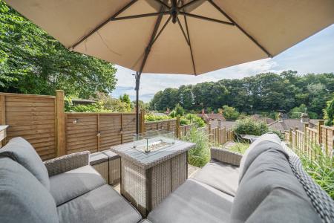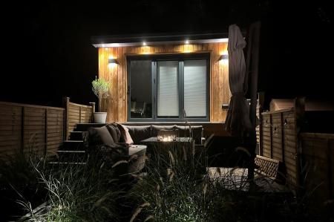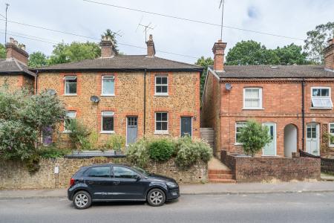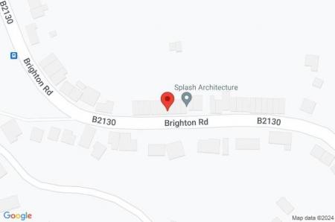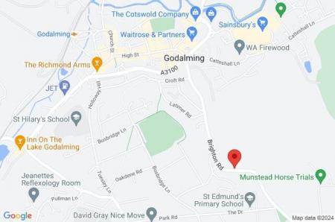- Superb end of terrace period cottage
- Beautiful Bargate stone facade
- Idyllic large tired gardens with a contemporary garden room
- Excellent sitting room with a period fireplace and wood floor
- Large Shaker-style kitchen with integrated appliances and space for a dining area
- Double glazed sash windows, timber detailing and soft heritage palette
- Two impressive double bedrooms with focal point fireplaces
- Stylish bathroom with heritage suite
- Raised front garden giving a noted sense of privacy
- Great Busbridge location approx only 1mile from the mainline station
2 Bedroom End of Terrace House for sale in Surrey
Offering an impressive example of modern life in a period property, this quintessential cottage instantly paints a picture perfect first impression with a beautiful Bargate stone facade finished with classic red brick quoins and lintels. When you step inside you'll find the warming tones of traditional wood doors and detailing lending a lovely reminder of this home's heritage. Double glazed sash windows have been sympathetically incorporated, while a soft subtle palette exudes a sense of calm and cohesion.
Filled with light from its south-facing aspect, an inviting sitting room creates the perfect introduction. With a wood floor underfoot its generous dimensions provide ample excuse for you to relax and unwind in front of a period fireplace that captures your attention with its rich jewel blue tiles and wrought iron surround. Solid wood cabinets nestle within each chimney breast alcove, while a demi-glazed wood door cleverly allow the flow of light to filter through into an inner hallway.
Equally impressive and brilliantly sized, a thoughtfully arranged kitchen is fully fitted with tasteful Shaker-style cabinetry housing an array of both integrated and freestanding appliances. A classic wood burner sits within the chimney breast, wood countertops effortlessly complement the timber detailing and the layout easily accommodates a dining area. Crisp white metro tiles bounce light around the room, and while a large framed blackboard is ideal for planning the week ahead and leaving messages for one another, a deep under-stairs space adds handy hidden walk-in storage.
Beneath the rustic texture of an original beam a duo of steps lead the way to a rear hallway with garden access and on into a double aspect bathroom where an encaustic patterned floor adds a dash of colour to classic grey and white hues. Arranged in a metro tile setting that matches the kitchen, its heritage suite includes a raised panelled bath with an overhead shower. A marble topped console with an under-mounted basin provides an elegant finishing touch and a heated towel radiator keeps thing cosy on winter mornings.
With leafy views and a pared-back aesthetic, upstairs two double bedrooms generate flexibility for both family life and working from home. A charming second bedroom with recessed storage features a focal point fireplace, while across the landing, the main bedroom has its own fireplace and echoes the wonderful pairing of original character and modern design that is evident throughout. The loft above provides additional storage space.
Outside
Set to the backdrop of statuesque trees, the tiered gardens stretch up before you culminating in a contemporary timber clad garden room where south-facing bi-fold doors open onto a decked viewing platform that provides a blissful spot to sit back admire the far-reaching landscape.
On the way there you'll pass a fantastic array of lawns, landscaped terracing and mature shrubs all of which combine to supply an idyllic choice of places for al fresco dining, afternoon siestas or simply pottering about in the summer sun. A large painted shed sits on its own dedicated tier with ample storage for bikes, barbeques and furniture when they're not in use, and a row of tall mature foliage gives natural privacy to the upper lawn and garden room.
At the front of the house a raised garden is fully stocked with feature grasses and shrubs that give a classic cottage garden feel and all year interest.
Important Information
- This is a Freehold property.
Property Ref: 417898_GOD190223
Similar Properties
Farncombe, Godalming, Surrey, GU7
2 Bedroom Semi-Detached House | Guide Price £450,000
Beautifully presented this stylish and elegant victorian semi-detached house combines period fireplaces and sash bay win...
Wormley, Godalming, Surrey, GU8
2 Bedroom Apartment | Guide Price £450,000
Spacious, stylish and stunning. Luxury two double bedroom apartment in a prestigious development that offers a superior...
3 Bedroom Semi-Detached House | Guide Price £450,000
Opening onto charming south-facing gardens. Superb semi-detached family home with a great sense of style and space. Situ...
2 Bedroom End of Terrace House | Guide Price £460,000
Sitting at the end of a small characterful row of period cottages, this Brighton Road home demonstrates an understanding...
3 Bedroom End of Terrace House | Guide Price £465,000
Transform this house into your ideal home! This three-story townhouse, spanning approximately 1187 sq.ft, offers stunnin...
3 Bedroom Semi-Detached House | Guide Price £465,000
Offering an impressive sense of style and space, this semi-detached home is equally ideal for family life, working from...
How much is your home worth?
Use our short form to request a valuation of your property.
Request a Valuation


