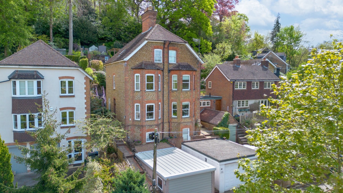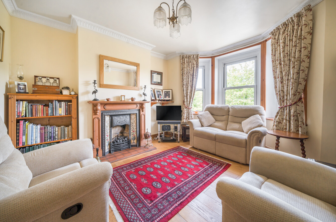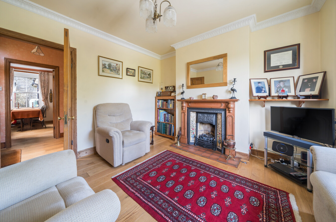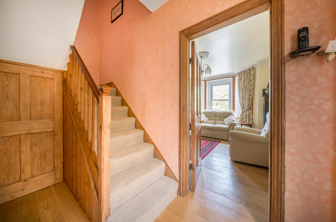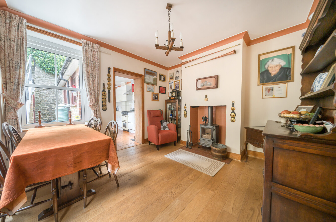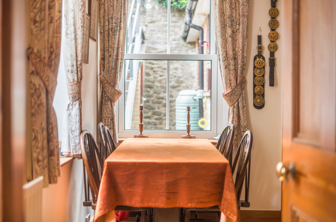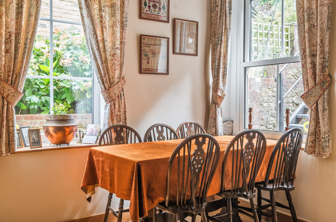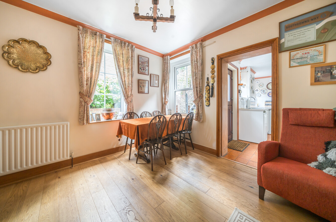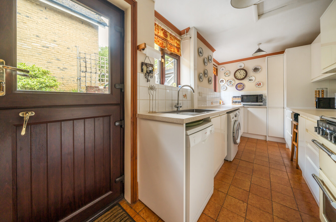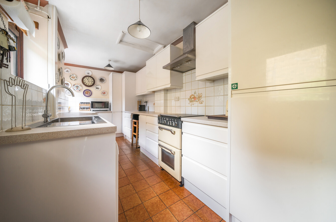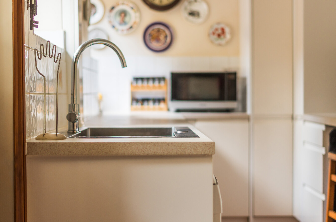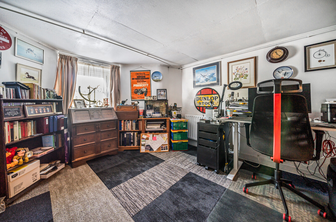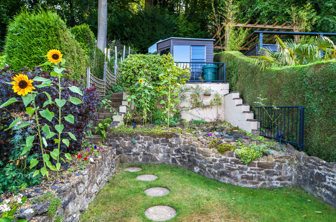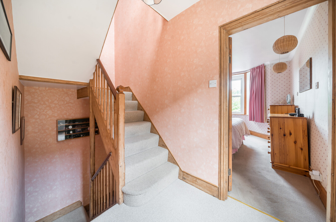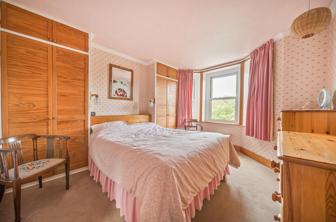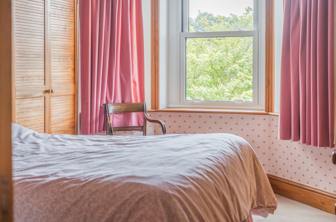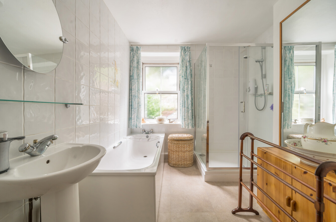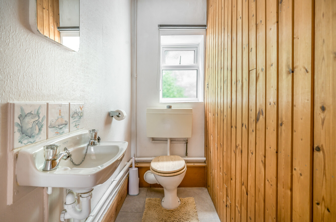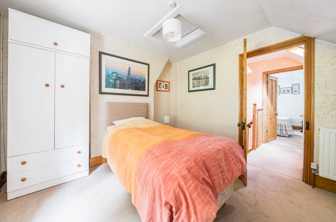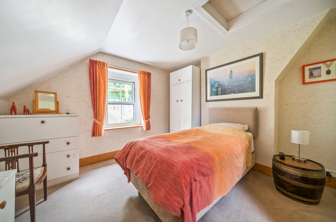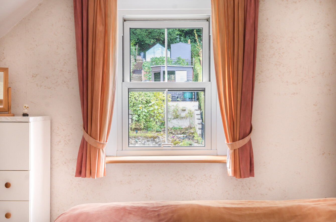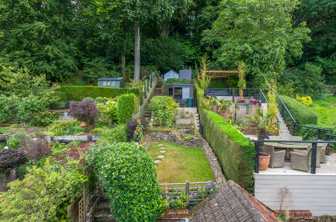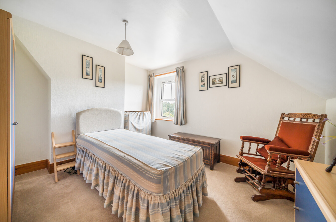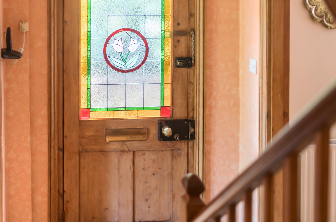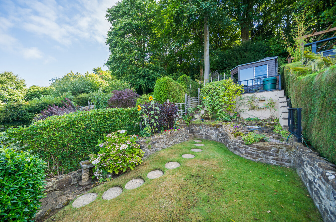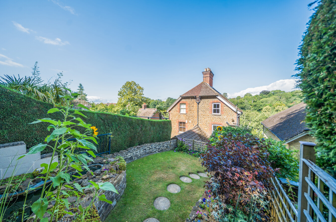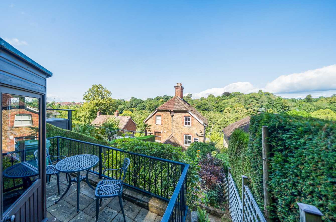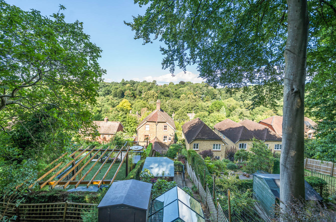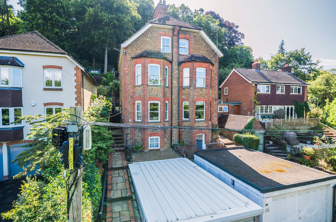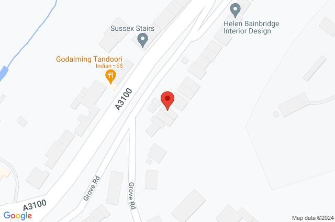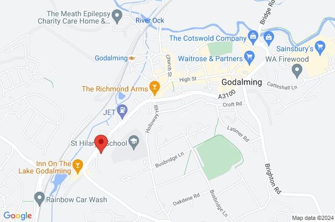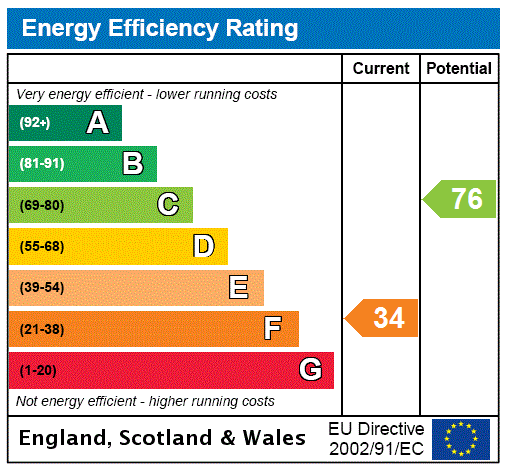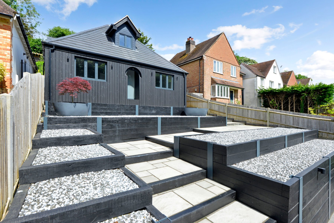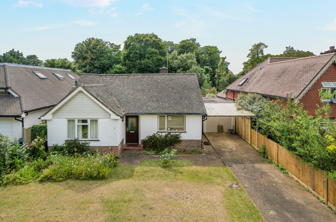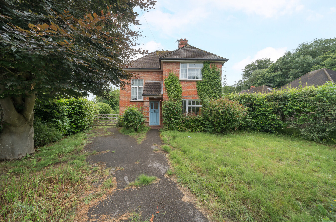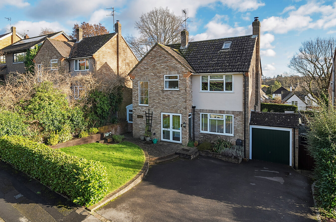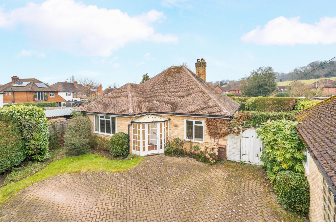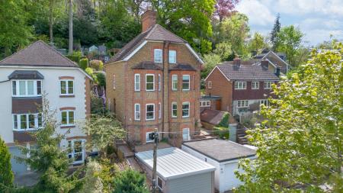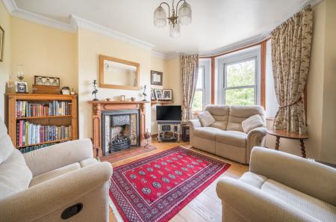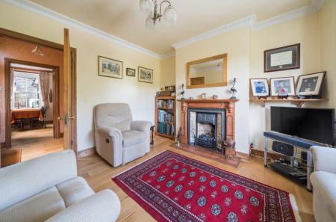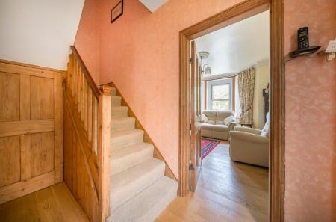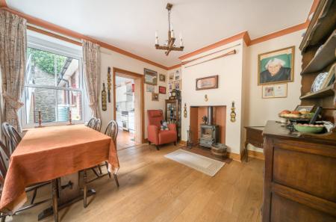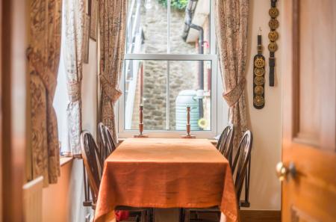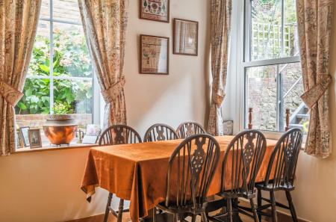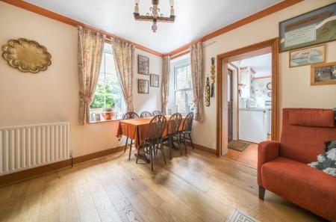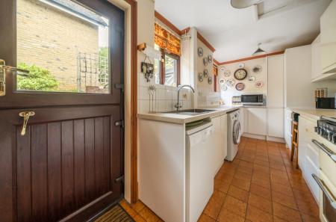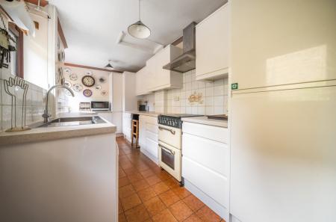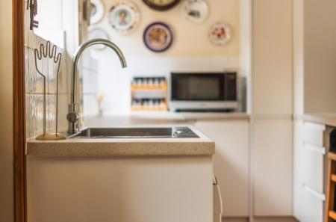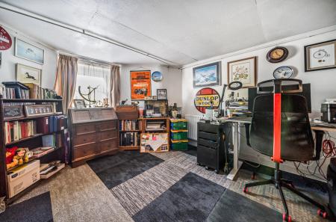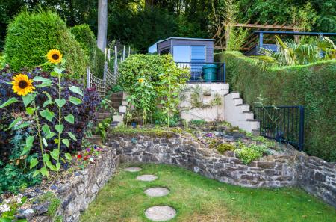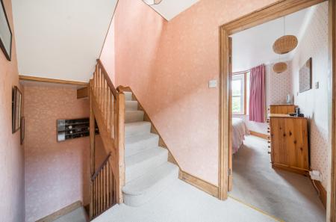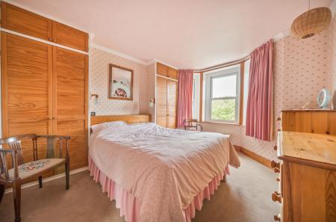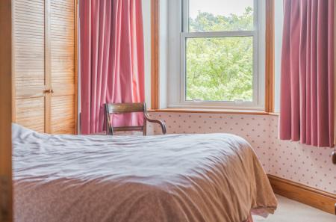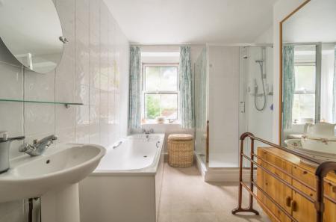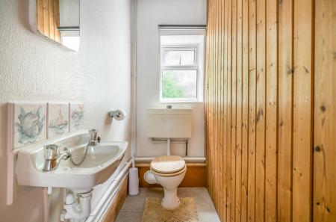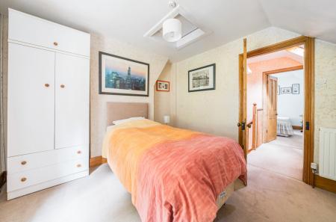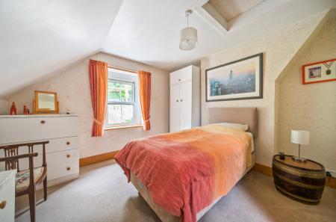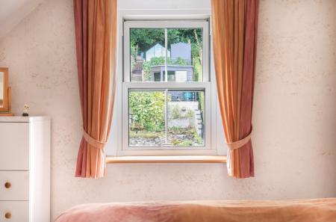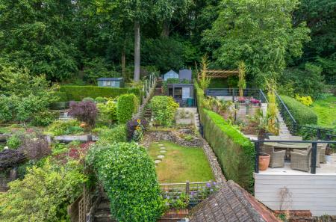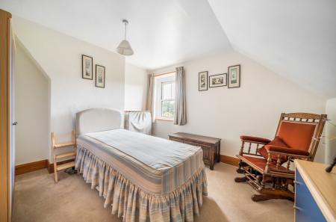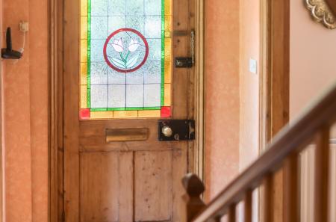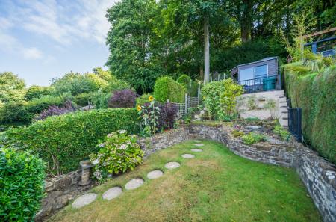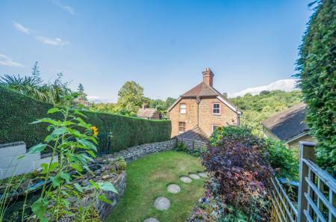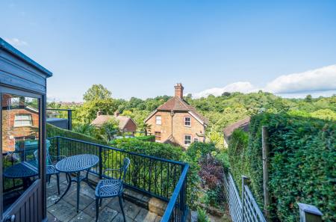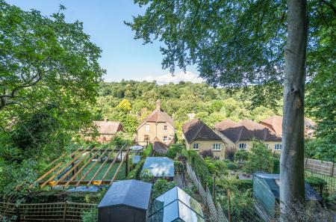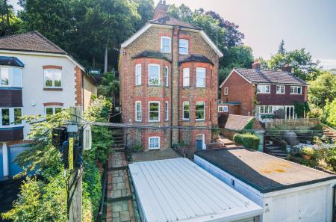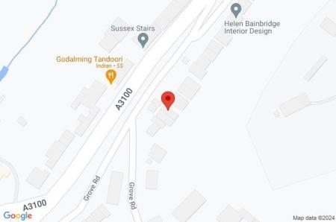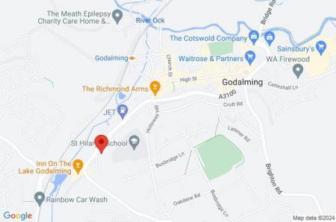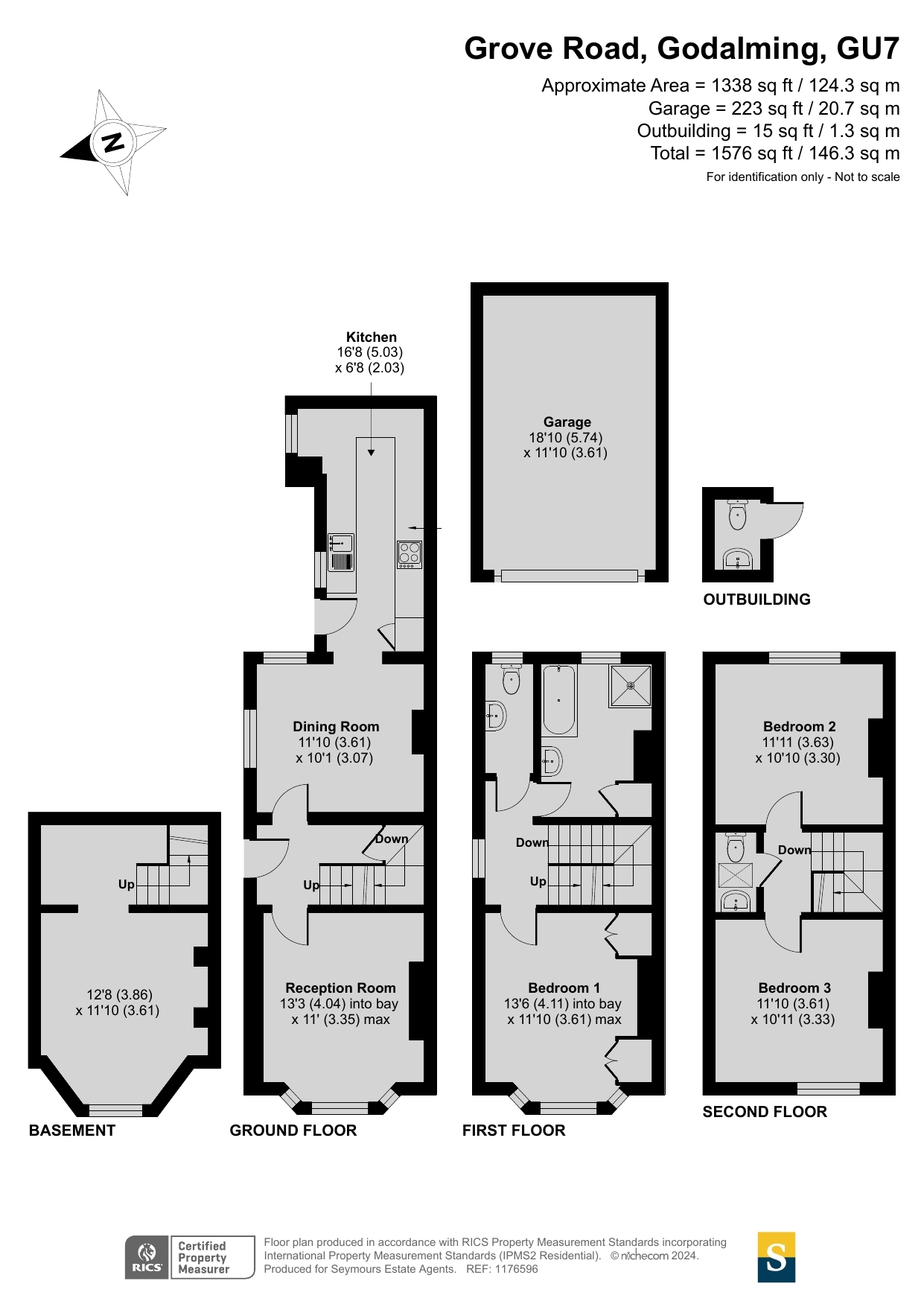- Hugely versatile 4 storey layout
- Elegant semi-detached Victorian house
- Idyllic tiered gardens with summerhouse and far-reaching views
- Detached garage
- Main reception room with bay windows and period fireplace
- Large double aspect dining room with wood burner
- Modern fully fitted kitchen opening onto the patio
- 3 excellently sized double bedrooms
- Additional basement/office room
- Large family bathroom and 2 cloakrooms
3 Bedroom Semi-Detached House for sale in Surrey
Rising gracefully upwards over four flowing storeys, this semi-detached home sits in an elevated setting, positioned to capitalise on far-reaching views of the leafy landscape.
Engendering a wonderful measure of original elegance and charm whilst also benefiting from the design of modern double glazed sash windows, an impressive layout includes the chance to have a home office and opens onto the tiers of enchanting gardens rising gently upwards to a summerhouse.
Behind a bay fronted, Bargate stone facade finished with a stained glass door, a central hallway gives a first glimpse of the solid wood detailing that features throughout.
With the warming tones of a engineered wood floor beneath your feet and a lovely measure of light streaming in through wide bay windows, a main reception room instantly gives a calm yet inviting feel. Framed by an oak mantelpiece, a traditional period fireplace with patterned tiled inserts sits atop a raised hearth, while intricate cornicing wraps around above you. Across the hallway a sympathetically chosen wood burner nestles within the chimney breast of a large double aspect dining room. Generously proportioned and equally suited for everyday family life or evenings hosting friends, it connects with a kitchen fully fitted with contemporary handleless cabinetry. Housing a great array of freestanding appliances the considerable u-shape layout provides a wealth of functional storage and workspace. A split stable-style door makes it temptingly simple to step outside and explore the gardens.
Versatile to your own needs and lifestyle, downstairs a substantial basement room is currently used as a home office/study. A west facing window allows for a prized flow of natural light and it prompts a host of possibilities as a guest room, gym or playroom � the choice is yours.
Follow the turns of the central staircase upstairs and you'll find three double bedrooms stretching out over the upper two storeys. On the first floor, traditional Victorian wood doors echo those below, unfolding from the landing onto a classically pretty main bedroom where bay windows look out across the landscape and a duo of fitted wardrobes make a clever use of space.
Well-presented and notably sized, a modern family bathroom has both a bath and shower cubicle. Together with the adjacent WC, it produces ample chance to be revamped to give a touch of modern day luxury.
Reaching out over the top floor in a prized position to capture garden vistas and far-reaching views, a duo of additional double bedrooms are ideal for a growing family and share the added convenience of a second cloakroom/WC.
Outside
Leading the way up to a canopy of statuesque trees, the tiered rear garden of this Victorian home offers a slice of tranquillity and a picture perfect backdrop to the house. Step out from the split stable-style door of the kitchen and you'll find a secluded patio ideally sized for al fresco drinks and dining. Stretching out above you an established lawn is framed by stone walls and clipped high hedgerows. A raised pond enhances the idyllic feel, mature shrubs provide seasonal interest and sunflowers add a quintessential pop of summer colour.
A charming stepping stone path encourages you up to the next tier where a fantastic summerhouse creates a wonderful hideaway from a busy day. Timber framed and opening onto an enclosed paved terrace, it gives the ideal spot to sit and appreciate the panoramic views with a glass of wine or a good book. Explore further and gardeners will love the large modern greenhouse and shed that sits tucked away out of sight in the dappled shade of the surrounding trees.
At the front of the property a detached garage provides the convenience of secure off-road parking.
Important Information
- This is a Freehold property.
Property Ref: 417898_GOD210492
Similar Properties
3 Bedroom Detached House | Guide Price £700,000
This beautifully transformed home demonstrates a commendable understanding of light and space whilst its use of colour l...
2 Bedroom Detached House | Guide Price £700,000
** SOLD BY SEYMOURS ** Chain free and currently a Buy to Let property, this detached Godalming home sits back from a lea...
3 Bedroom Detached House | Guide Price £700,000
A wonderful chance to breathe new life into a period property. Chain free and detached, Fircot sits nestled within a wea...
3 Bedroom Detached House | Guide Price £715,000
Set within a small bespoke cul de sac just a stroll from Jubilee Field park, Spindletrees sits back from the road behind...
2 Bedroom Detached Bungalow | Guide Price £725,000
Set peacefully away from Catteshall Road at the end of a long gravel driveway, it is easy to see how The Retreat got its...
4 Bedroom Detached House | Guide Price £725,000
Behind the entrance there's a superb family home that's both spacious and charming. Opening onto beautiful gardens and b...
How much is your home worth?
Use our short form to request a valuation of your property.
Request a Valuation

