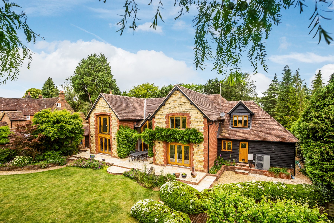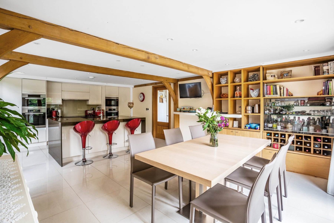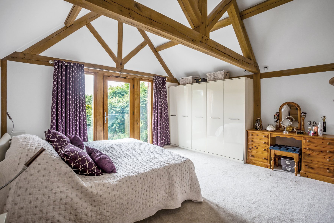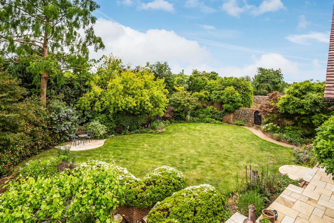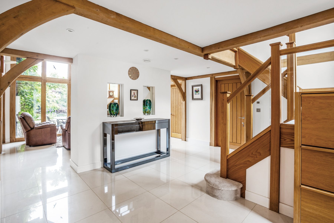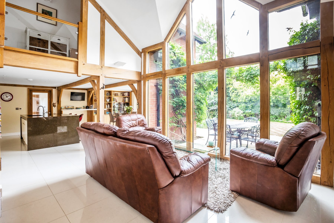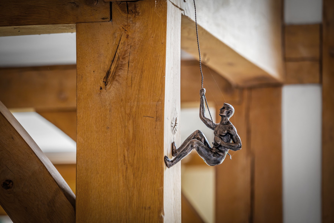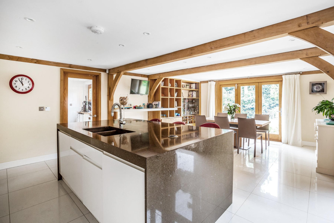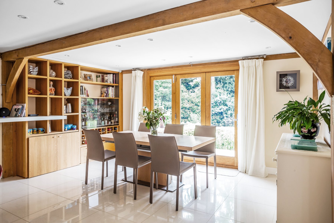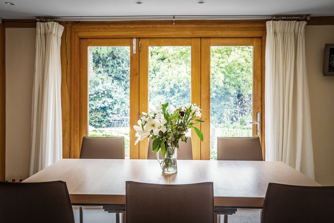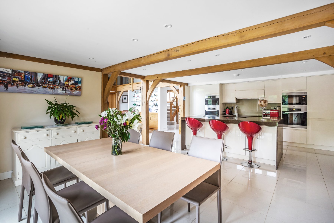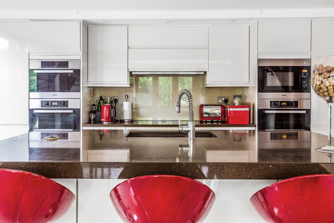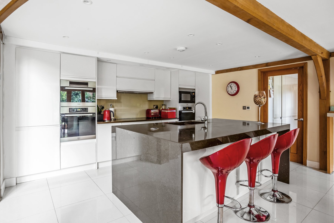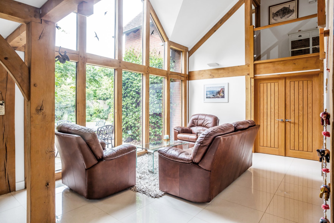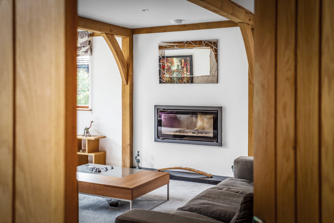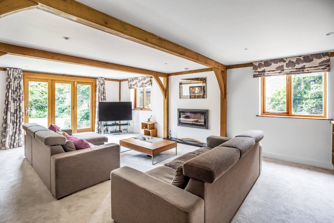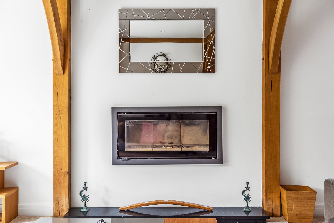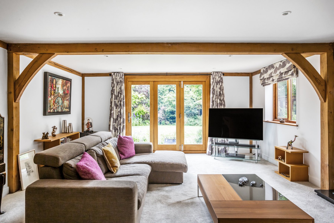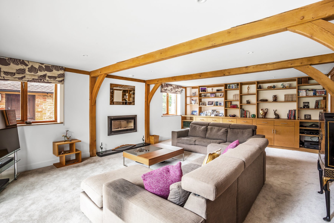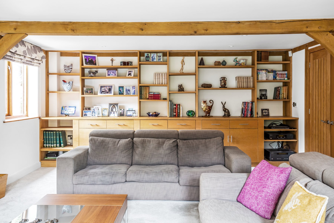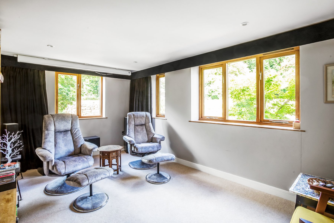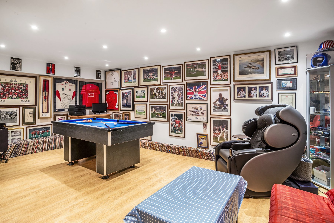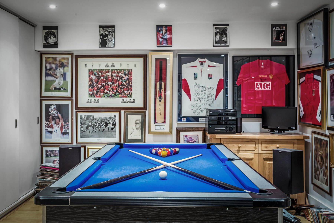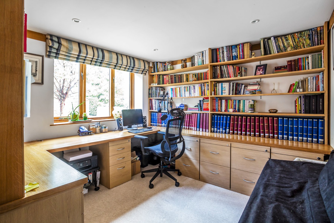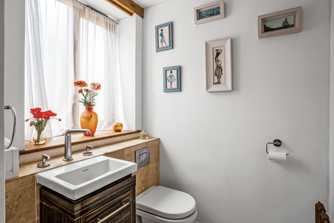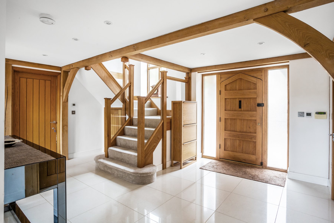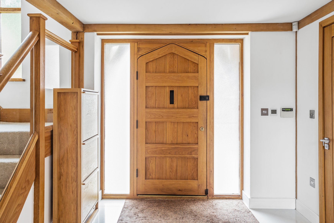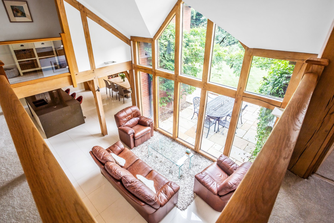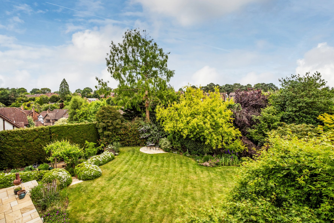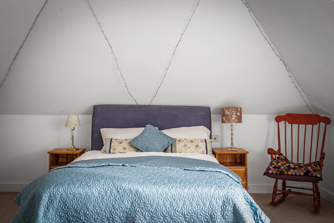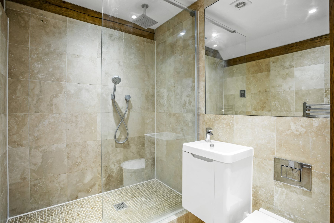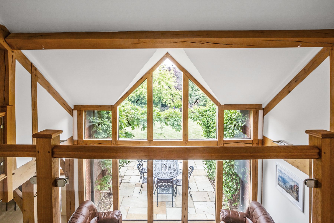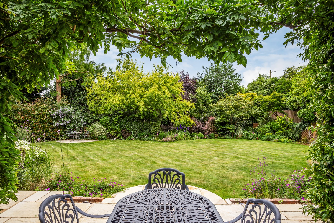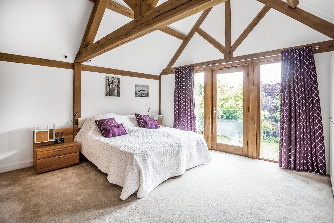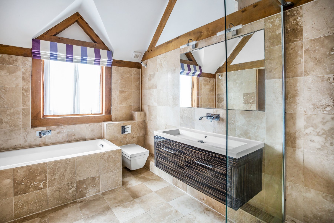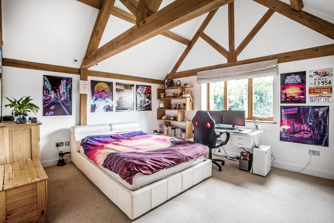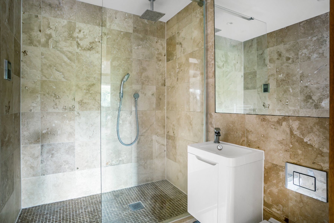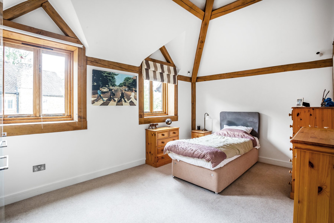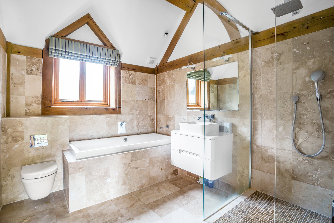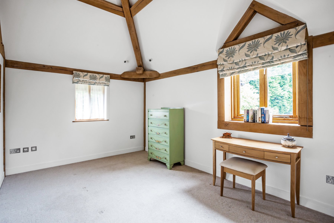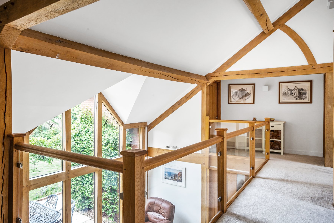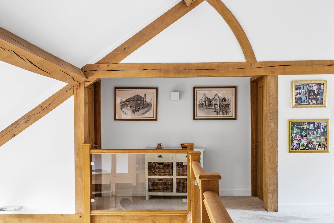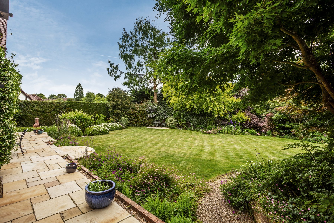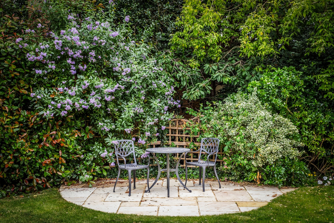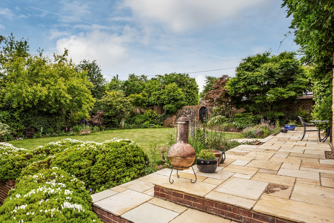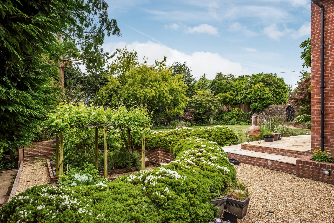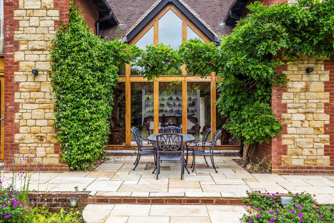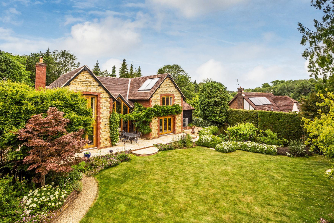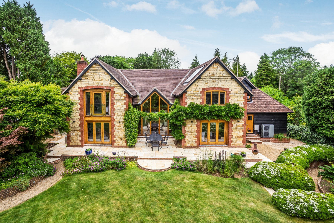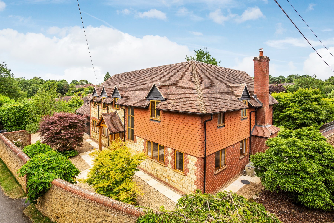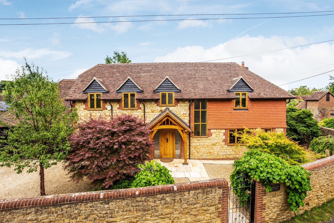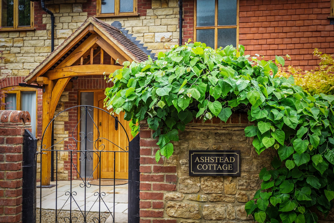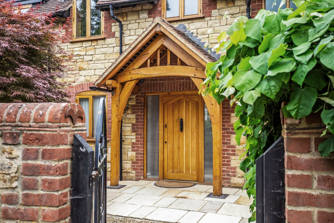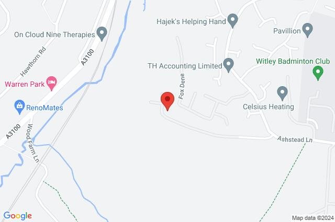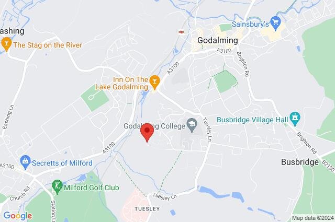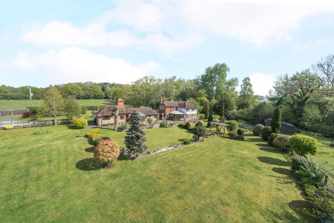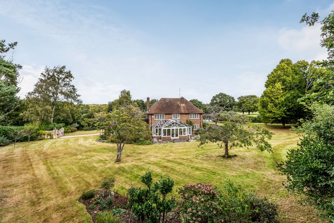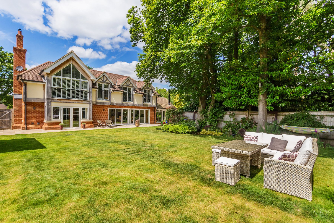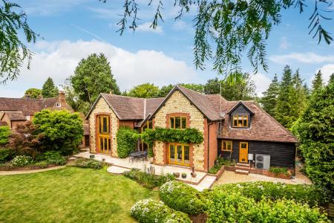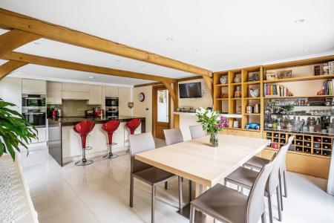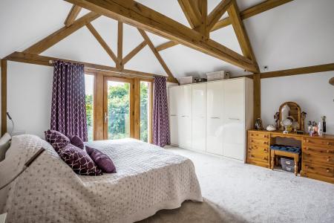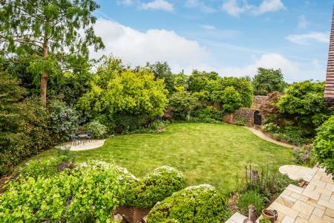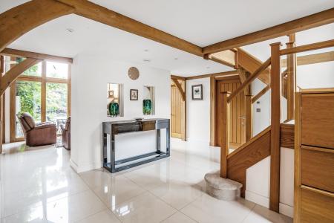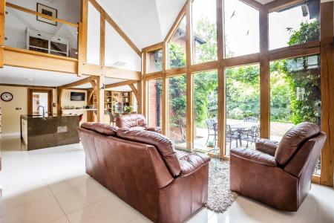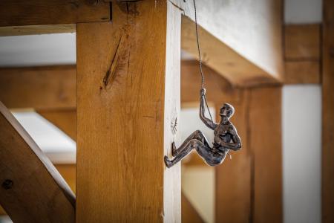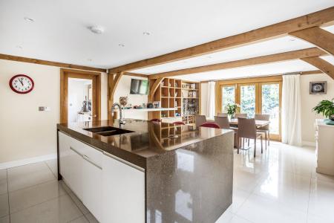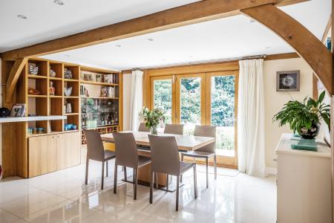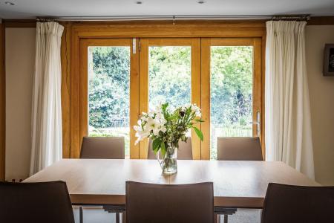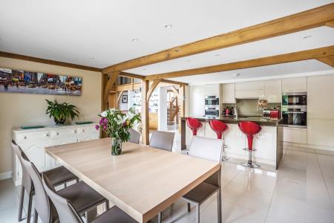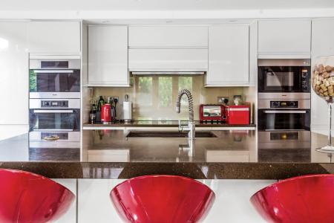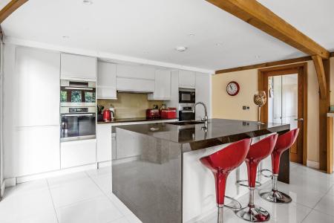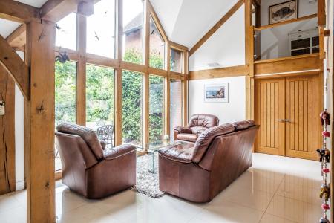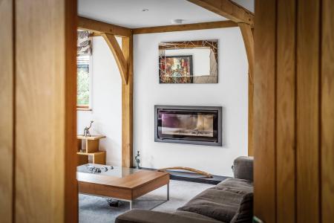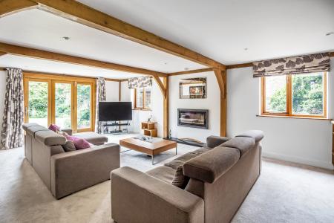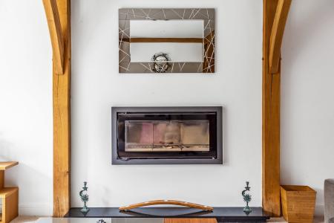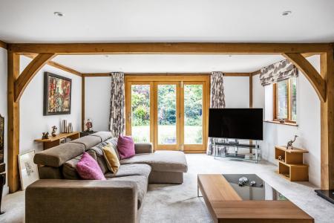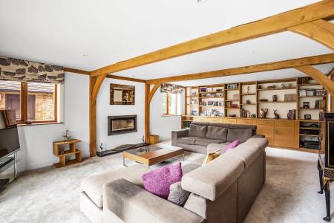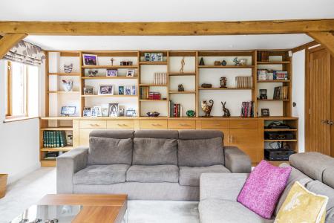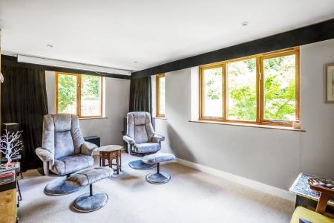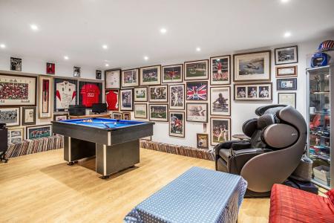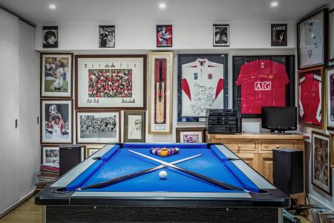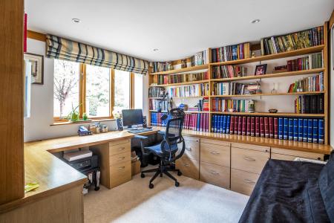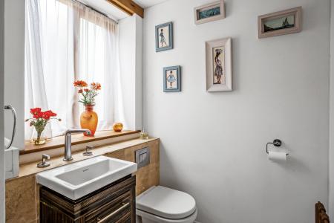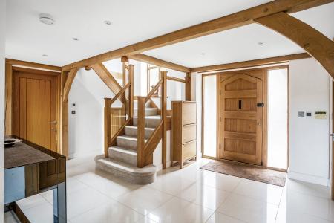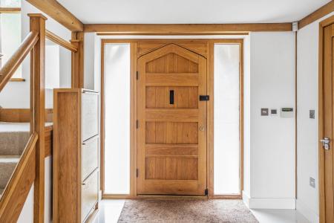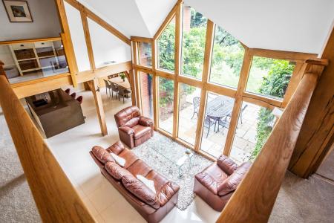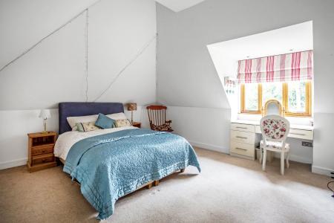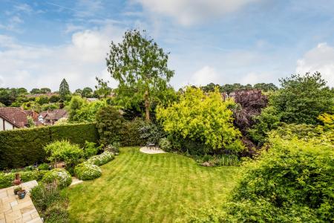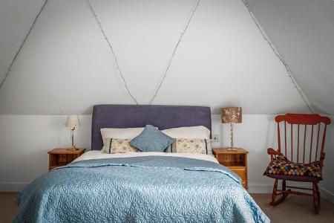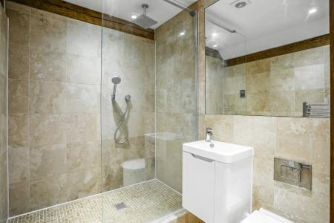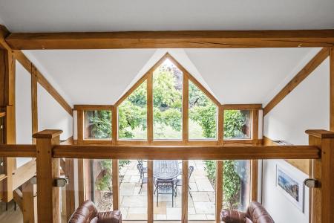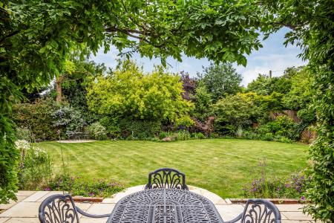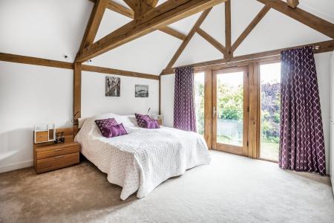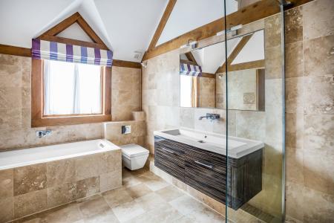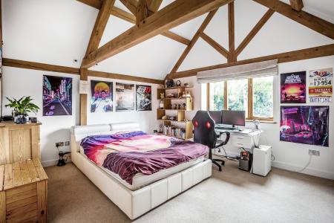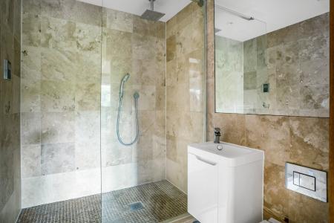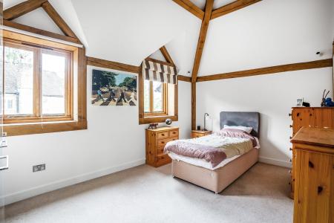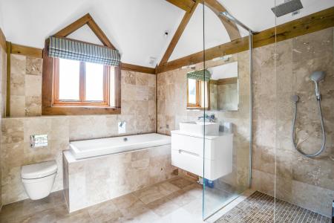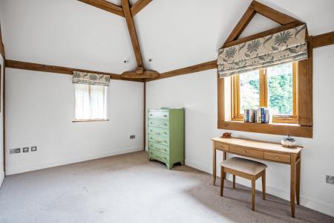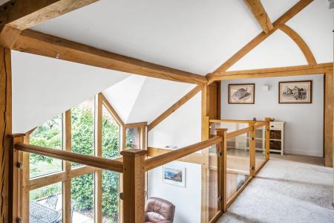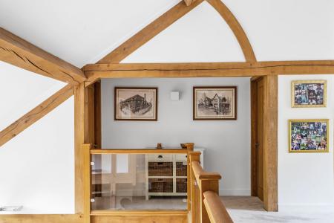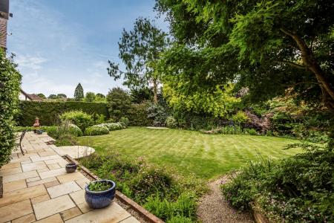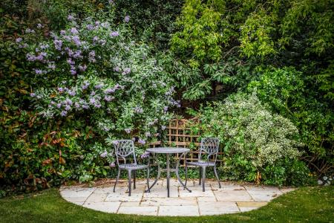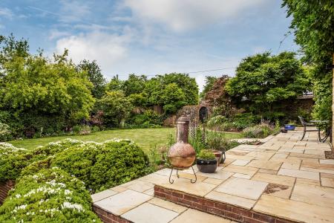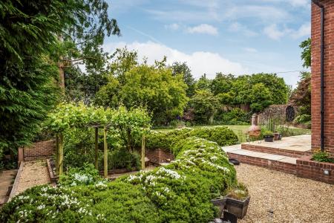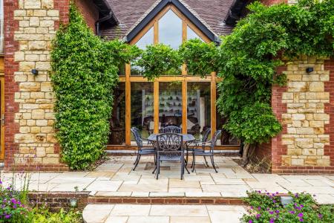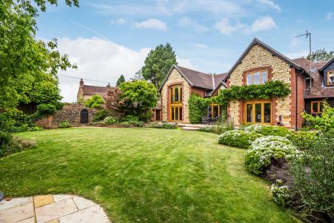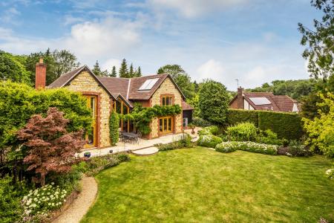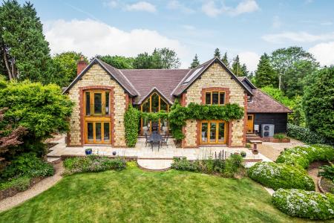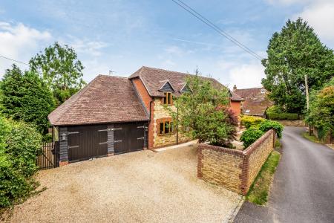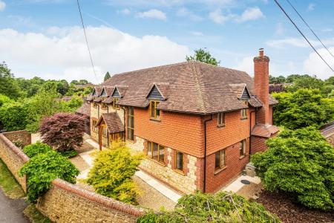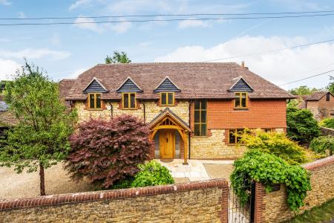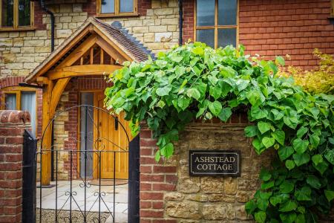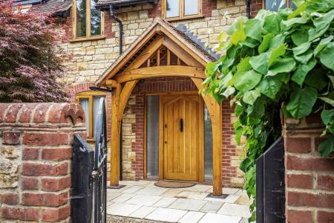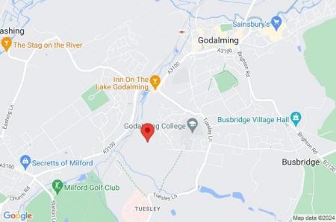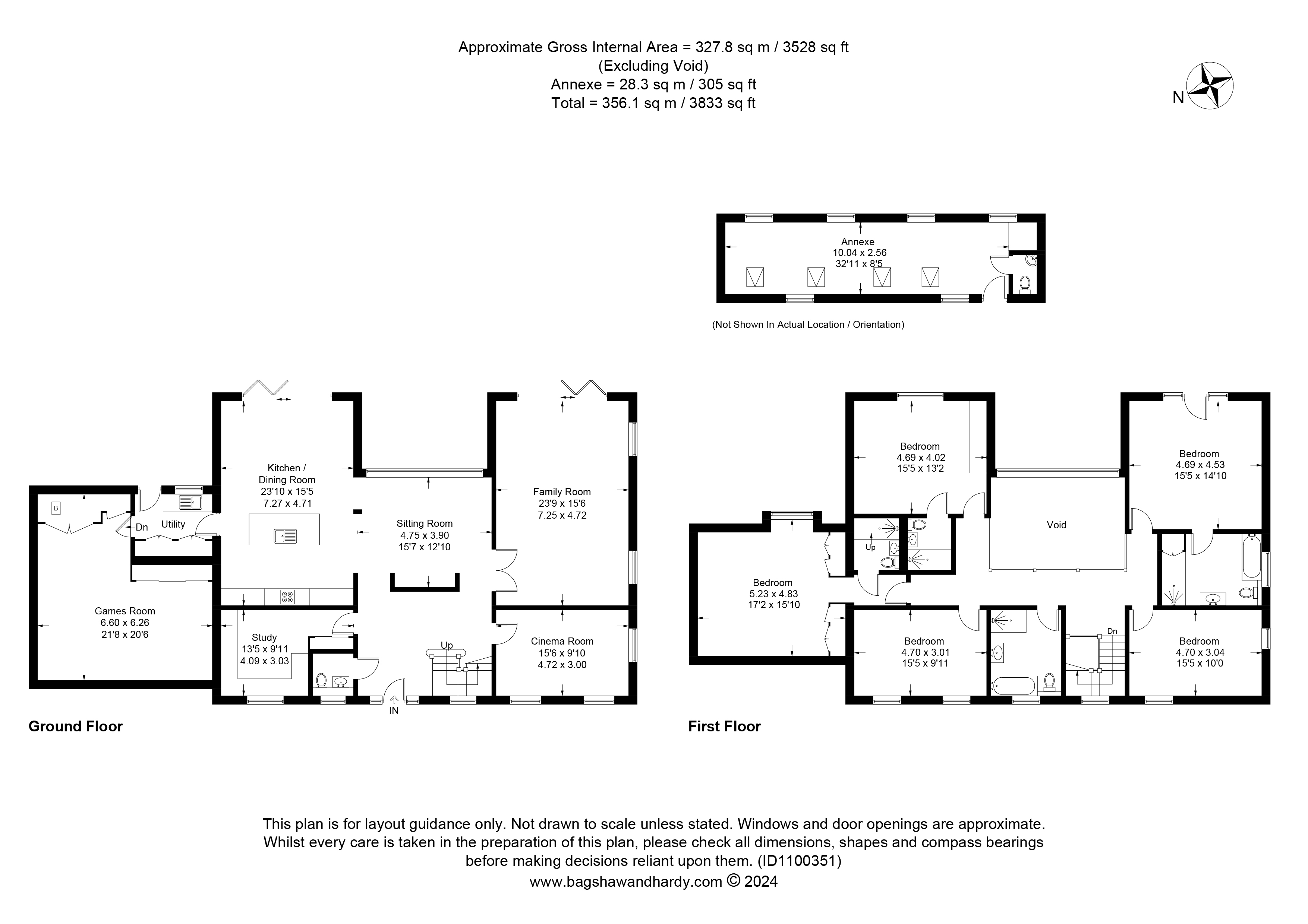- VIEW THE PROPERTY FILM NOW! Simply stunning detached Welsh Oak Frame cottage
- Beautiful double fronted fa�ade
- Breathtaking gardens to both the front and rear
- Exemplary interior with exposed oak beams and vaulted ceilings
- Detached double garaging and single storey annexe
- Games room, cinema room and study
- Magnificent sitting room with double height ceiling and wall of glass
- Impeccable kitchen/dining room with Miele appliances and bi-fold doors to the terrace
- Additional double aspect family room with further bi-fold doors and contemporary fireplace
- Five excellent double bedrooms, 2 luxury en suites and 2 family bath/shower rooms
5 Bedroom Detached House for sale in Surrey
VIEW THE PROPERTY FILM NOW! Picture perfect on the outside and offering something incredibly special on the inside, Ashtead Cottage has been curated to exude all the character and charm of a traditional Welsh oak frame cottage. As a Waverley Design Award Finalist 2012, its luxury detailing generates an enviable quality of life.
Set within the peace and tranquillity of a rarely available cul de sac, the high stone walls of its landscaped front garden add to the immense feeling of peace and privacy on offer. The discerning architecture of an enchanting double fronted facade has been beautifully crafted with yellow stonework, hung tiles and a canopied solid oak entrance.
Step inside and you'll find the exposed beams and timber detailing giving both warmth and cohesion to a superbly fluid layout designed with modern family life in mind. Cool white walls reflect an abundance of natural light throughout while a pared-back aesthetic, expanse of glazing and vaulted ceilings effortlessly enhance the undeniable sense of space further still.
With a tiled floor seamlessly extending from a central hallway into a subtly delineated sitting room this is a home that wastes no time in offering an undeniable wow factor. Looking out onto the idyllic gardens from a statuesque wall of timber framed windows stretching up to a double height ceiling, it produces a magnificent space in which to relax and spend time together. The considered design of the galleried landing overhead increases the voluminosity of the room, while a succession of light filled rooms unfold around you.
To one side double doors lead the way into a double aspect family room where bi-fold doors allow the gardens to become an easy flowing extension of the cottage and a contemporary inset fireplace lends a sleek streamlined focal point. Providing stylish storage, an extensive wall of fitted oak cabinetry and bookshelves complements the beams that stretch out above you.
Equally impressive, the exceptional kitchen/dining room echoes the design scheme with matching fitted storage of its own and further bi-fold doors that make it temptingly easy to enjoy al fresco entertaining. Fully fitted with clean, white handleless cabinets topped with coffee brown composite granite that perfectly complements the warm tones throughout, the impeccable kitchen area is supremely appointed to offer every convenience. Integrated Miele appliances include two electric fan ovens, a steam oven, an integrated microwave, a fridge and a freezer. A brilliantly broad central island with bar stool seating and under-mounted sinks subtly both delineates and unites the space from the dining area.
A matching utility room keeps laundry hidden from sight and gives an almost secret entrance to a wonderfully large games room that all age groups will appreciate. An additional study is fully fitted to give you a notable working environment, a double aspect cinema room is ideal for regular family film nights and a ground floor cloakroom is just one of the things that makes daily life that little bit easier.
Upstairs the glass framing of the galleried landing cleverly allows the enviable flow of light and garden vistas from the double height windows below to be carried into the first floor. Wrapping around the admirably sized proportions, a selection of five double bedrooms echo the aesthetics of the ground floor and stretch out beneath tremendous vaulted ceilings.
With French doors to a Juliet balcony and blissful garden vistas, an exquisite principal bedroom has the added luxury of an enviable en suite where an inset bath, walk-in waterfall shower and oversized floating basin are arranged in a refined stone tile setting. The second and third double bedrooms rival the sense of style and space and has an en suite shower room, while the additional two rooms share a family bathroom and separate shower room that match the specification of the en suites.
Outside
Utterly breathtaking, the capacious walled grounds of this prestigious home blend tasteful landscaping with the colour and charm of a classic English country garden. The bi-fold doors of the dining room and family room make it easy for a spacious Indian Sandstone terrace to play an integral part of daily life. Reaching across the full width of the property it provides a heavenly place to relax, dine and unwind. A hugely secluded central section sits recessed against the sitting room's wall of glass and beneath the arching vines of established Wisteria, while lovingly planted raised beds frame an established lawn. Clipped hedging and statuesque trees combine with a stone wall, that has a quaint arched timber doorway, to give a feeling level of privacy, and the cornucopia of colour and foliage adds a heavenly backdrop. Grape vines give shade to an established vegetable/herb garden and a seating area to the rear gives the perfect vantage point to admire the architecture of this outstanding home.
Offering a host of possibilities, a considerably sized detached single storey annexe with a modern cloakroom and a wealth of windows and skylights has the flexibility to cater to your own lifestyle needs. At the front of the property a gravel driveway and detached double garaging sit to the side of the landscaped walled garden supply ample private off-road parking.
Important information
This is not a Shared Ownership Property
This is a Freehold property.
Property Ref: 547894_GOD160208
Similar Properties
Shackleford, Godalming, Surrey, GU8
7 Bedroom Detached House | Guide Price £1,750,000
VIEW THE PROPERTY FILM NOW! An incredibly rare and unique opportunity. An idyllic rural retreat with two detached cottag...
Milford, Godalming, Surrey, GU8
5 Bedroom Detached House | Guide Price £1,750,000
VIEW THE PROPERTY FILM NOW! An extremely rare opportunity to acquire a substantial (c.2856 sq.ft) five bedroom detached...
5 Bedroom Detached House | £1,700,000
VIEW THE PROPERTY FILM NOW! Commanding a truly idyllic setting within Gasden Copse, an exceptional private road adjoinin...
How much is your home worth?
Use our short form to request a valuation of your property.
Request a Valuation

