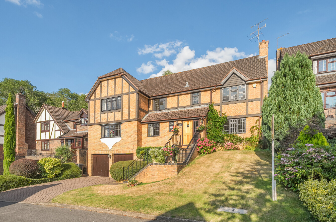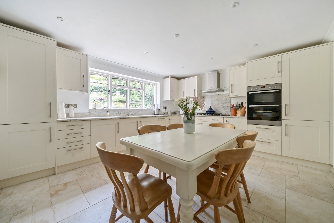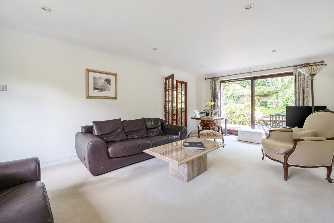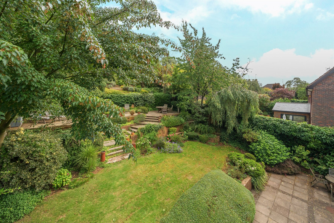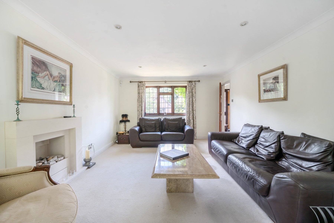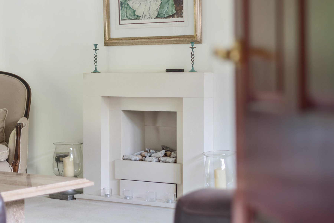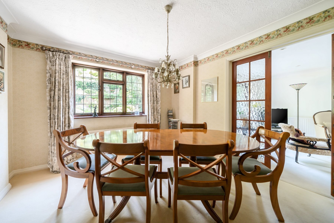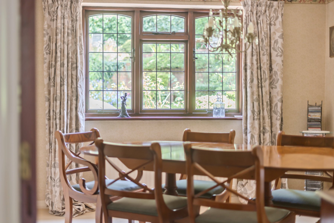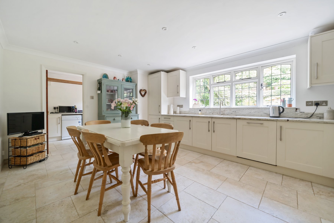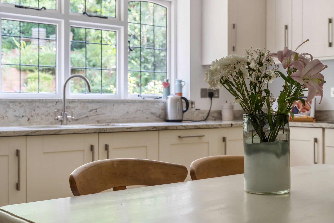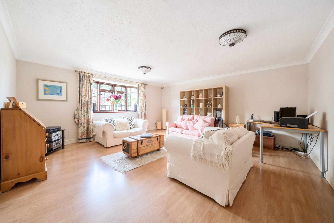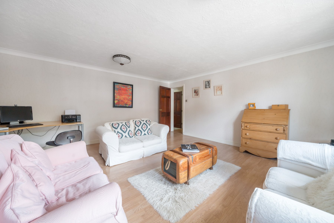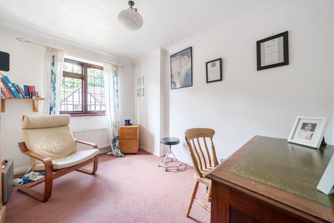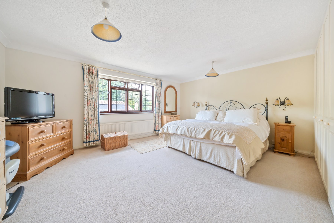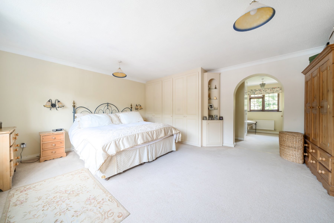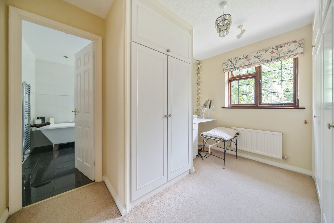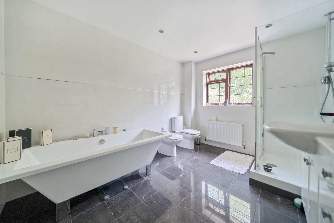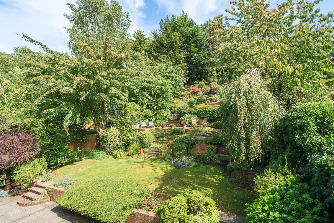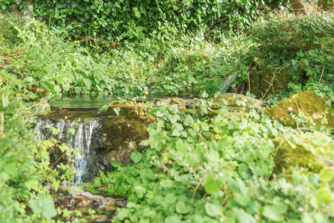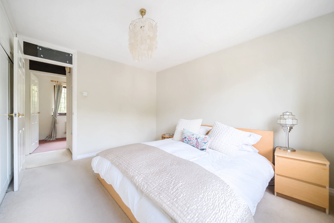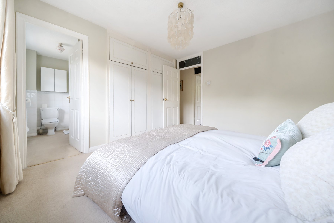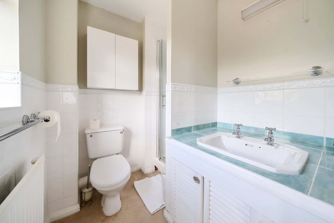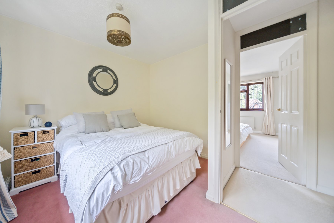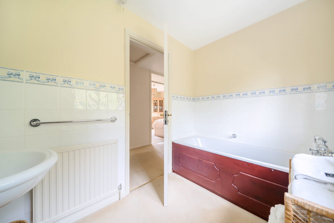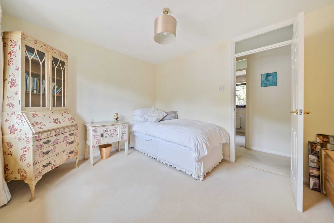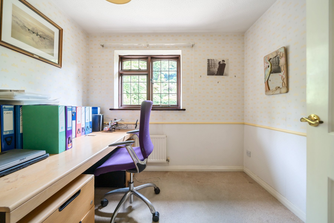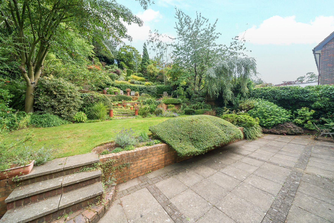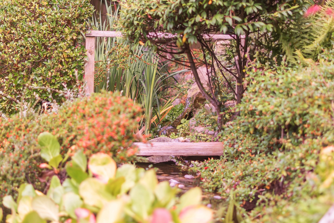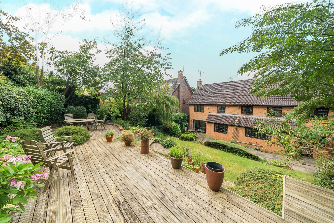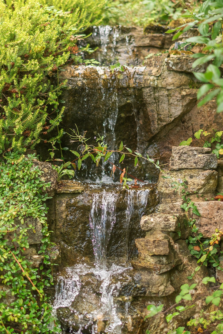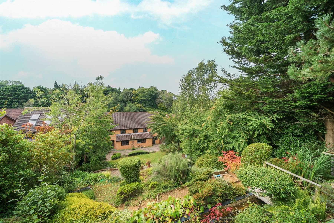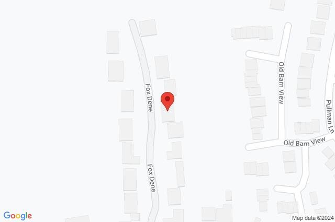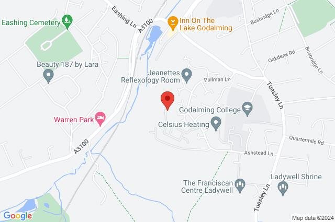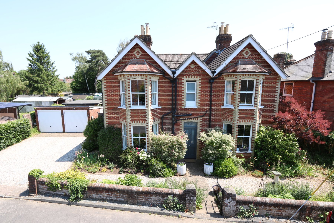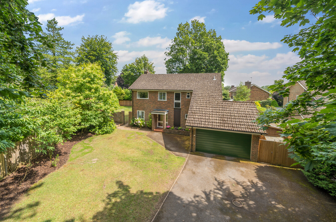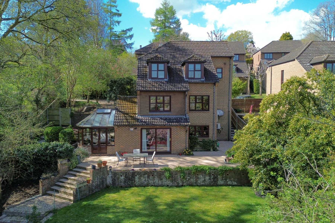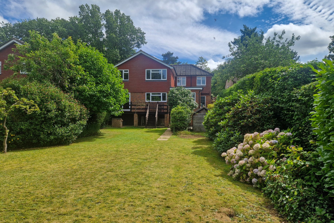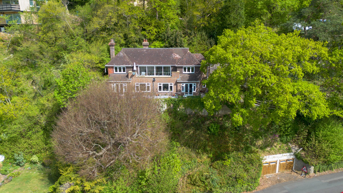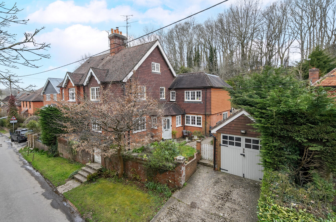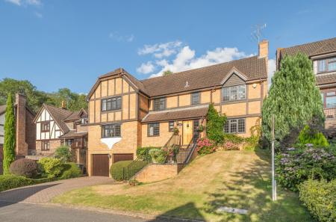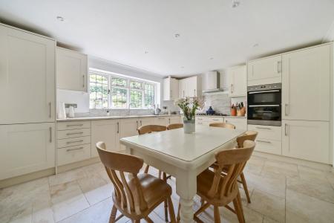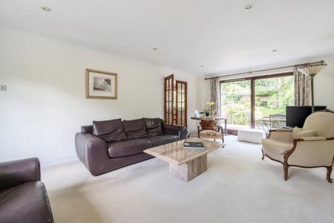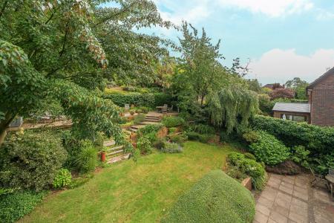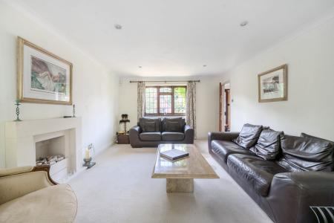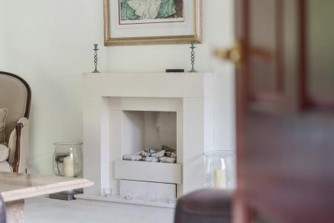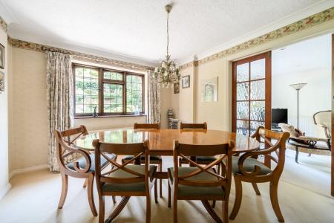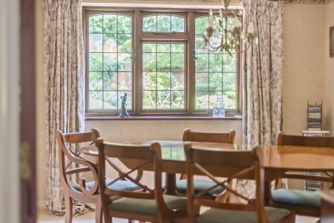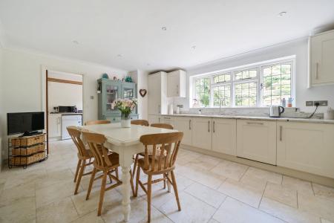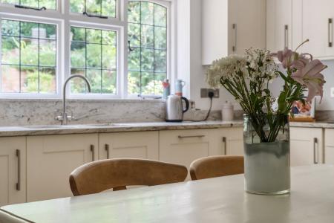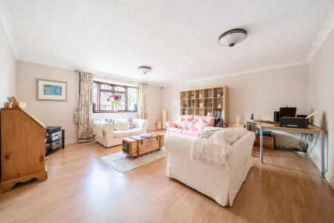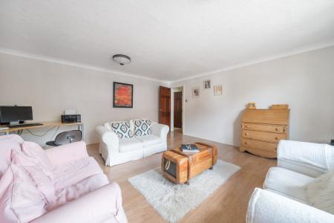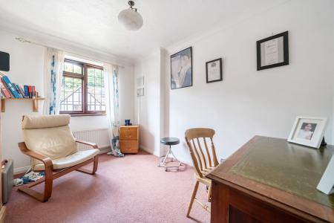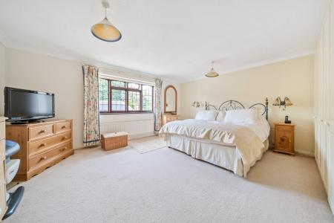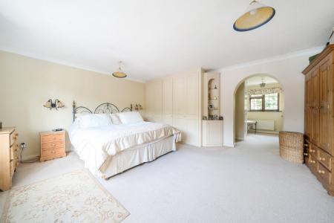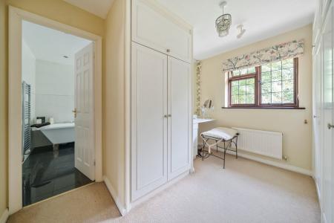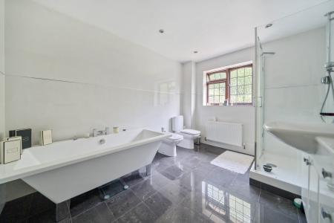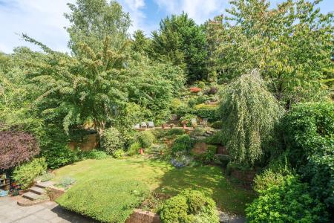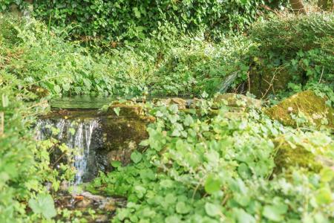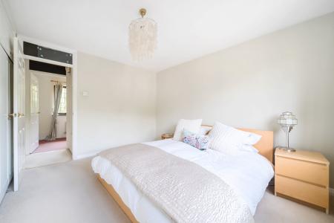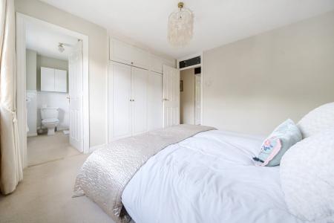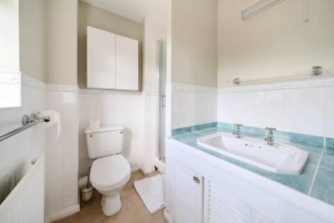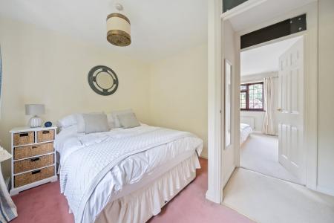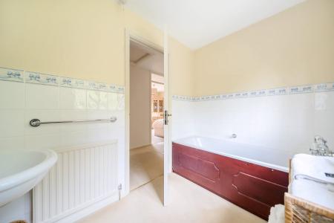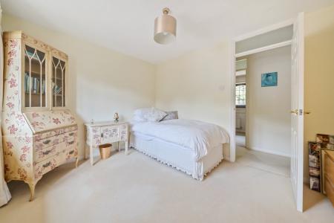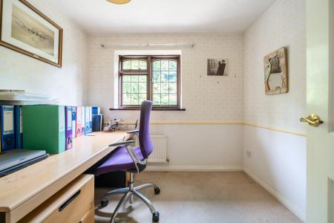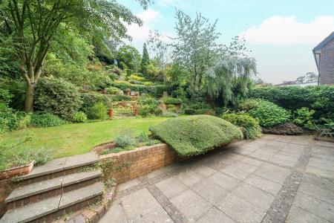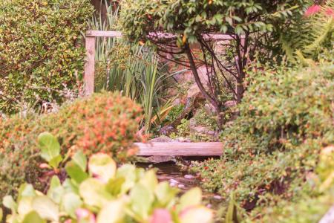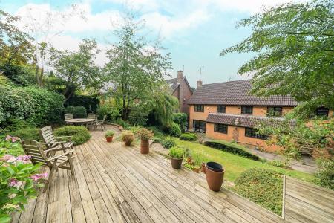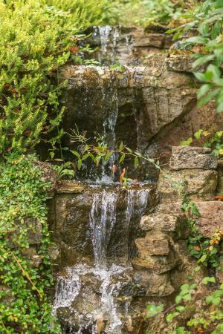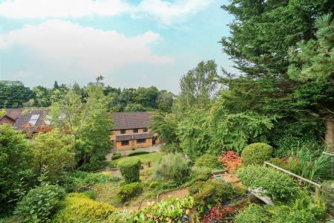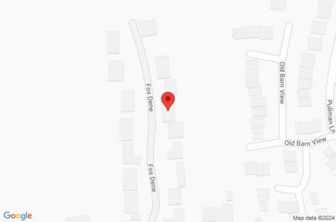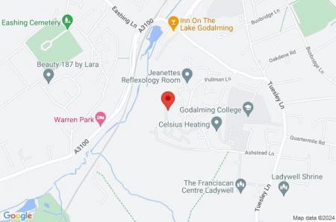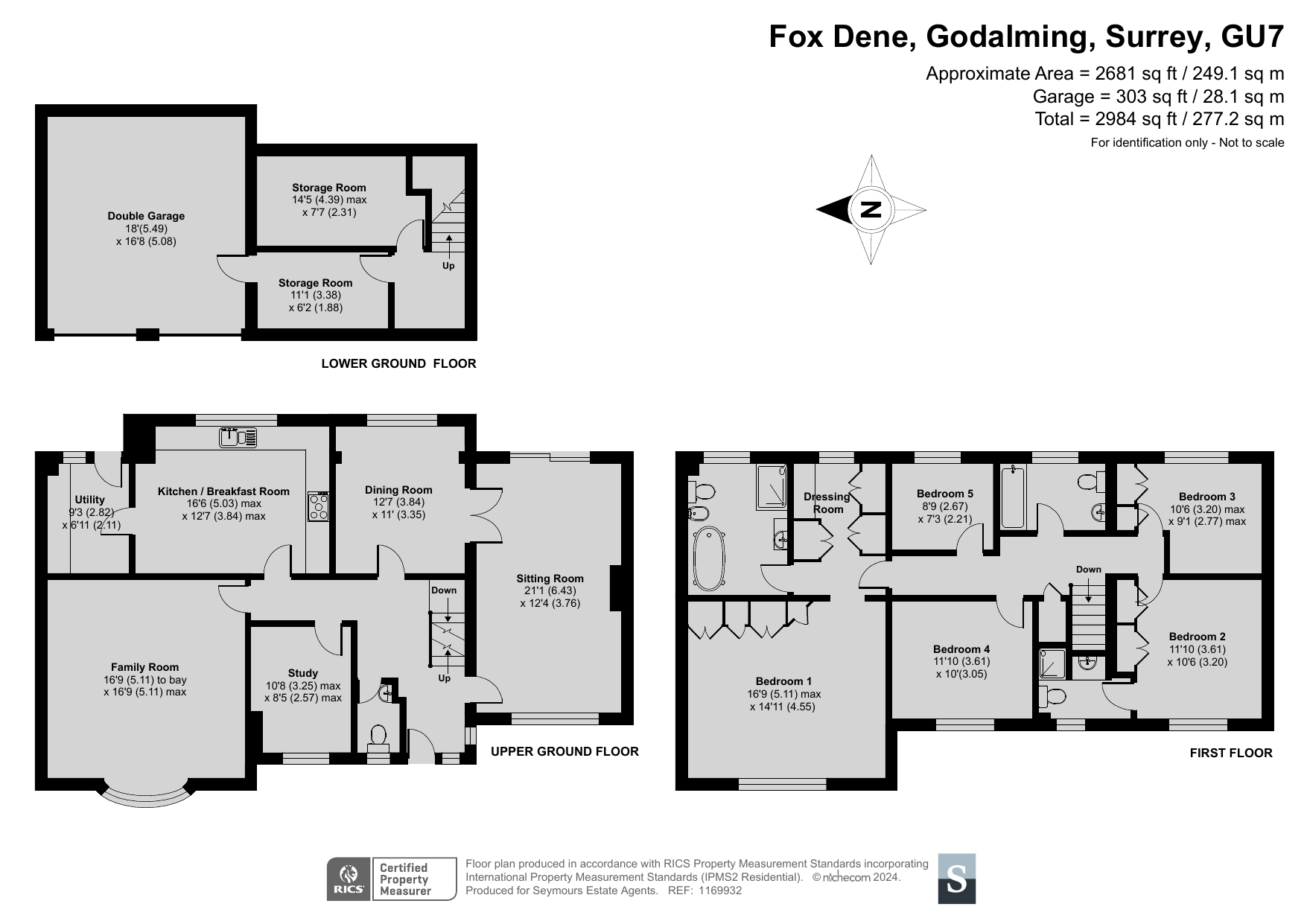- Superb five bedroom detached family house
- Versatile and adaptable accommodation extending to just under 3000 sq.ft
- Huge principal bedroom with dressing room and en-suite bath/shower room
- Guest bedroom with en-suite shower room
- Four separate reception rooms
- 16 ft Kitchen/breakfast room with opportunity to create a vast family living/dining and entertaining space
- Scope to create an annexe if desired
- Private driveway and integral double garage
- Stunning 0.2 acre plot and 100+ ft landscaped rear garden
- Less than 1 mile to Godalming town centre and mainline station
5 Bedroom Detached House for sale in Surrey
Built to emulate the charm of the Tudor era with the feature herringbone brickwork and timbers of its double fronted facade, Cascades opens onto breathtakingly beautiful gardens that instantly capture and hold your imagination. The depth of colour and greenery that rises in front of you combines with the tranquil soundtrack of a waterfall to add an utterly idyllic backdrop to the house and an enviable quality of life to those who live there.
Set within the exclusivity of a prized Bargate Wood cul de sac, the wonderful easy flow of the interior layout unfolds over an impressive 2978 sq.ft across three storeys that include the convenience of integral double garaging. The soft neutral hues of a cohesive palette lend an elegantly understated feel of quiet luxury throughout while a substantial loft provides ample chance to extend this Godalming home further still (STNC).
Prompting an undeniable feeling of light and space, a central hallway on the ground floor hints at the fluidity of the accommodation, opening onto a wealth of options in which to work, dine, relax and entertain. Refined and restful, a spacious double aspect sitting room has the focal point of a tastefully chosen contemporary fireplace with the clean geometric lines of a stone surround. Filling your gaze with the gardens, wide sliding doors allow the large terracing to become an extension of the room, while inner double doors open into an adjoining formal dining room where the halcyon views continue.
Across the hallway a study is a haven when working from home and a considerable family room generates versatile space to spend time together or to create a TV/film/games room or ground floor guest bedroom.
Equally impressive in both its generous proportions and levels of presentation, a superbly appointed kitchen/breakfast room is fully fitted with Shaker cabinetry topped with granite. A first class array of integrated appliances includes eye-level tower ovens, a gas hob, fridge freezer and dishwasher, and with ample space for a large central table it's easy to see that impeccable room is a favored destination for lazy weekend brunches and catching up on the day's events over a glass of wine.
A matching utility room with handy direct access to the gardens keeps laundry hidden out of sight, and a ground floor cloakroom is ideal for guests.
Explore upstairs and you'll find a succession of five light filled bedrooms providing plenty of flexibility for a growing household. Creating its own wing of the first floor, an exemplary principal suite is a calm and restful sanctuary at the end of a busy day. A fitted dressing room adds to the notable amount of storage that wardrobes within the main bedroom supply, and a stunning en suite is simply luxurious with its freestanding contemporary bathtub, bidet and separate glass framed shower. Teenagers will love the second double bedroom with its fitted wardrobes and deluxe en suite shower room, while two additional double bedrooms and a generous single room share an excellent modern family bathroom.
Making life easy, on the lower ground floor there's direct access to the integral double garaging and a duo of useful large walk-in store rooms which could become additional study spaces or even a home cinema if desired.
Outside
Tucked peacefully away towards the end of Fox Dene cul de sac, Cascades immediately proffers superior living. Bordered by immaculately clipped hedging and fully stocked flowerbeds its prodigious frontage includes a broad brick paved driveway that together with the integral double garaging gives private off-road parking to multiple vehicles. An established lawn sweeps gently up to the house, while stone steps rise to the solid oak wood door of a discerning facade with herringbone brickwork, timber beams and leaded windows.
However, it is the breathtaking rear garden that truly encapsulates what makes this detached home so very special. Tiered, extending to over 100 ft and unashamedly idyllic, it engenders all the traits of a classic English country garden. Blending harmoniously with the neighbouring woodlands it makes it effortlessly easy to take a breath, for your shoulders to relax and your mind to clear.
Expansive stone and decked terracing combine with a paved seating area to give you a choice of spots for al fresco entertaining and reclining in the summer sun, and the natural beauty of a tremendous waterfall supplies a tranquil soundtrack. The colour and greenery of each tier rise up before you encouraging to take a stroll and explore your surroundings, whilst at all times conjuring an enviable escape from the world outside.
Created over the past 33 years and offering almost total seclusion, our clients advise the gardens are easily managed with the assistance of a gardener who visits for 2 hours every other week. An irrigation and sprinkler systems help make life easier and provide extra time for those to enjoy the gardens.
A pathway at the end of Fox Dene allows earlier access to the town centre (0.80 miles) and mainline station (0.90 miles) and a gate at the top of the garden ensures award winning Godalming College which is Ofsted "Outstanding" is no more than 0.5 miles distant.
Important Information
- This is a Freehold property.
Property Ref: 417898_GOD230075
Similar Properties
Milford, Godalming, Surrey, GU8
4 Bedroom Detached House | Guide Price £1,150,000
VIEW THE PROPERTY FILM NOW! With a beautiful double fronted bay facade, double garaging and lovely gardens with an excep...
5 Bedroom Detached House | Guide Price £1,150,000
** SOLD BY SEYMOURS ** Peacefully tucked away within the coveted leafy setting of Mark Way, this exceptional family home...
5 Bedroom Detached House | Guide Price £1,150,000
VIEW PROPERTY FILM NOW!! Hidden away from the hubbub of the world within the rarely available leafy environs of The Bram...
Busbridge, Godalming, Surrey, GU7
5 Bedroom Detached House | Guide Price £1,200,000
VIEW THE PROPERTY FILM NOW!Chain free and retaining a wonderful sense of its original mid-century architecture, this det...
4 Bedroom Detached House | Guide Price £1,200,000
VIEW THE PROPERTY FILM NOW!! With an accomplished pared-back aesthetic each and every room in this superior family home...
Chiddingfold, Godalming, Surrey, GU8
5 Bedroom Semi-Detached House | Guide Price £1,250,000
VIEW PROPERTY FILM NOW! Behind the charm of gently elevated walled garden a classic red brick and tile hung facade insta...
How much is your home worth?
Use our short form to request a valuation of your property.
Request a Valuation

